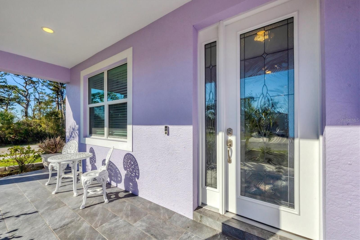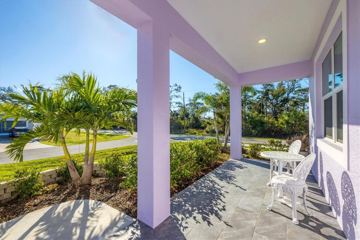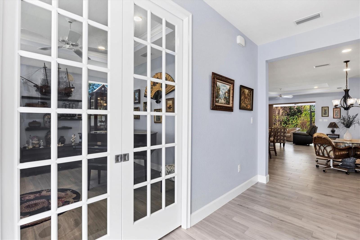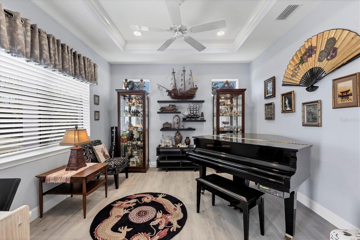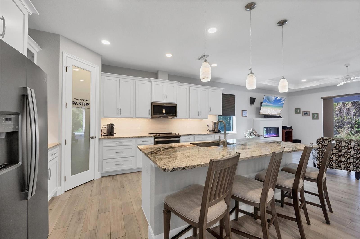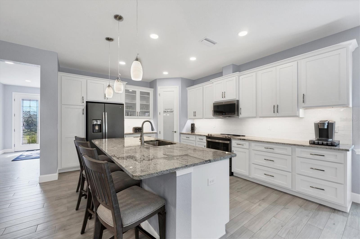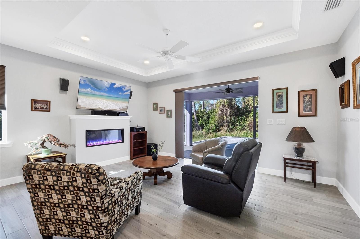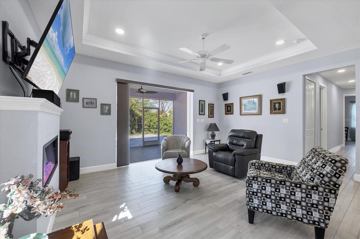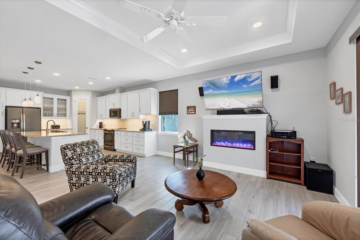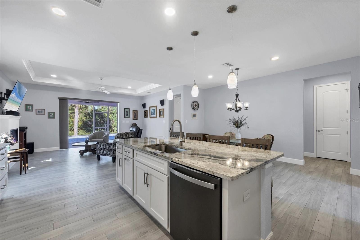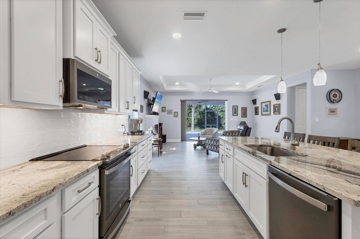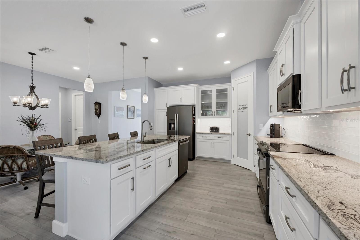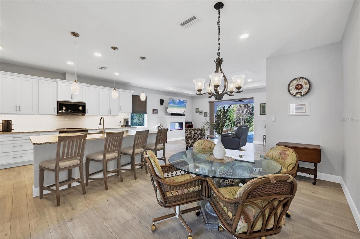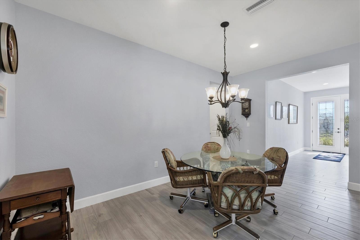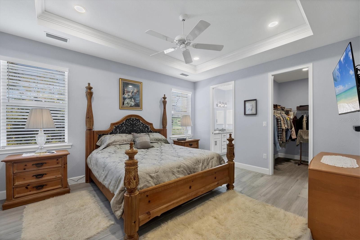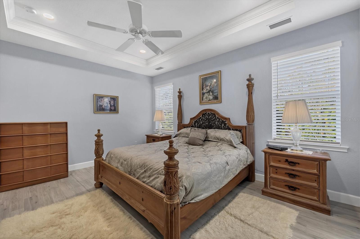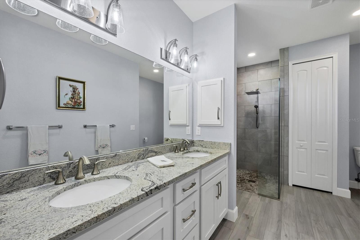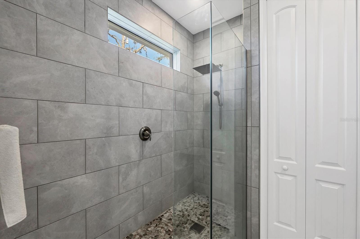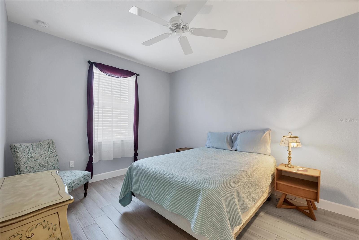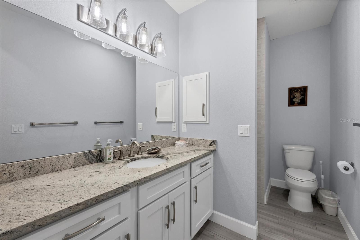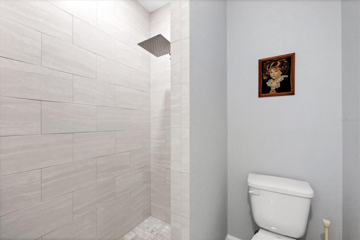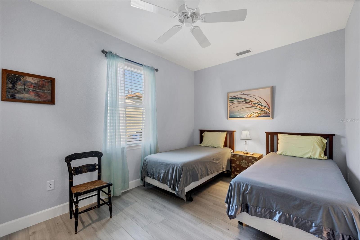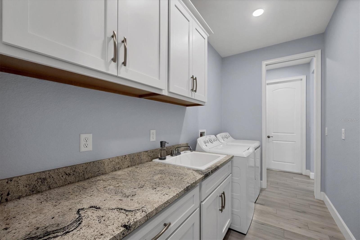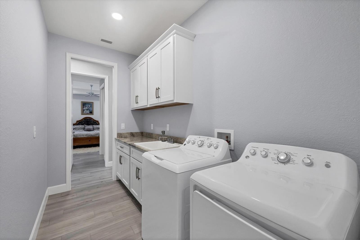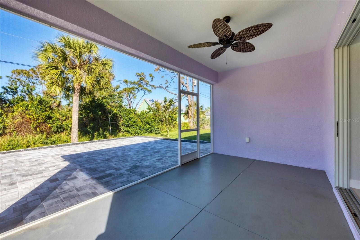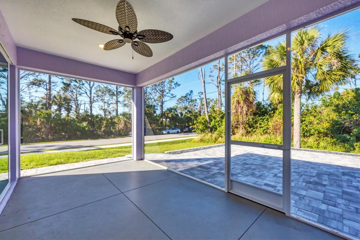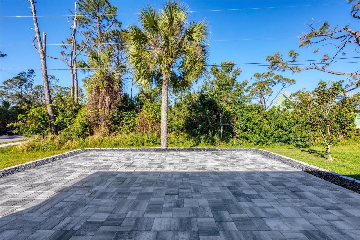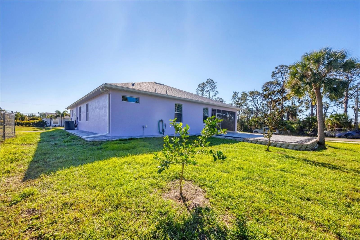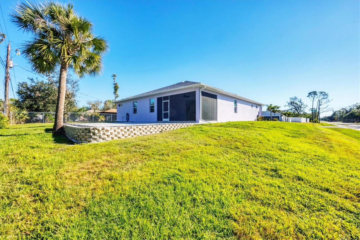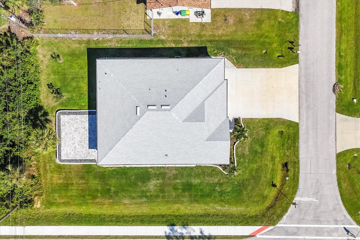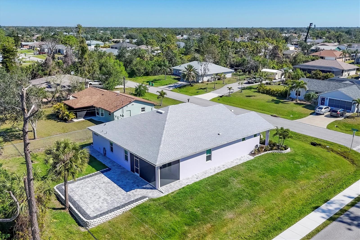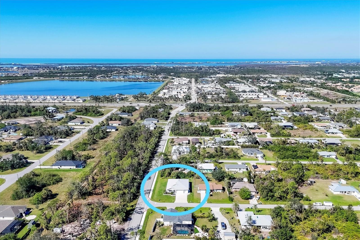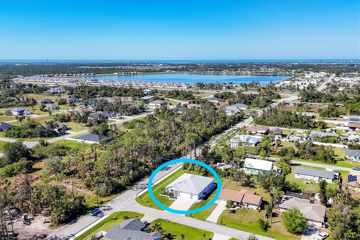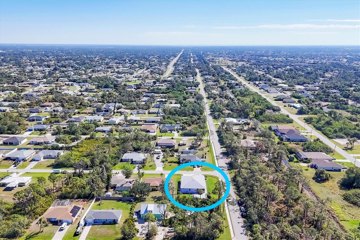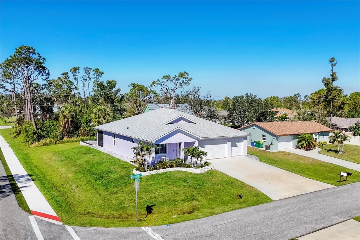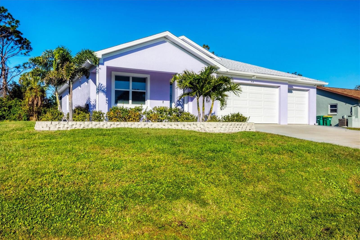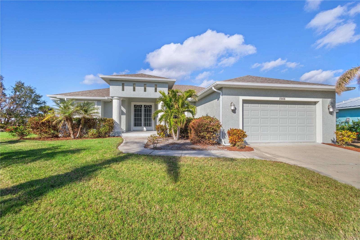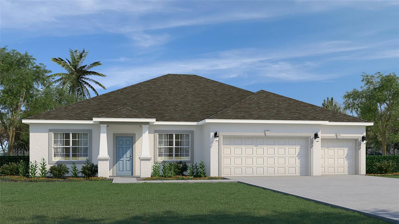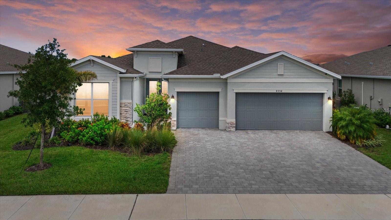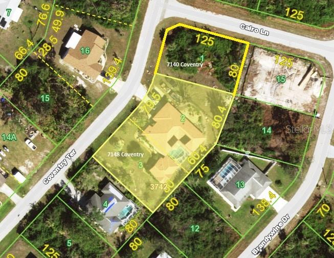7499 Ashtabula Street, ENGLEWOOD, FL 34224
Active
Property Photos
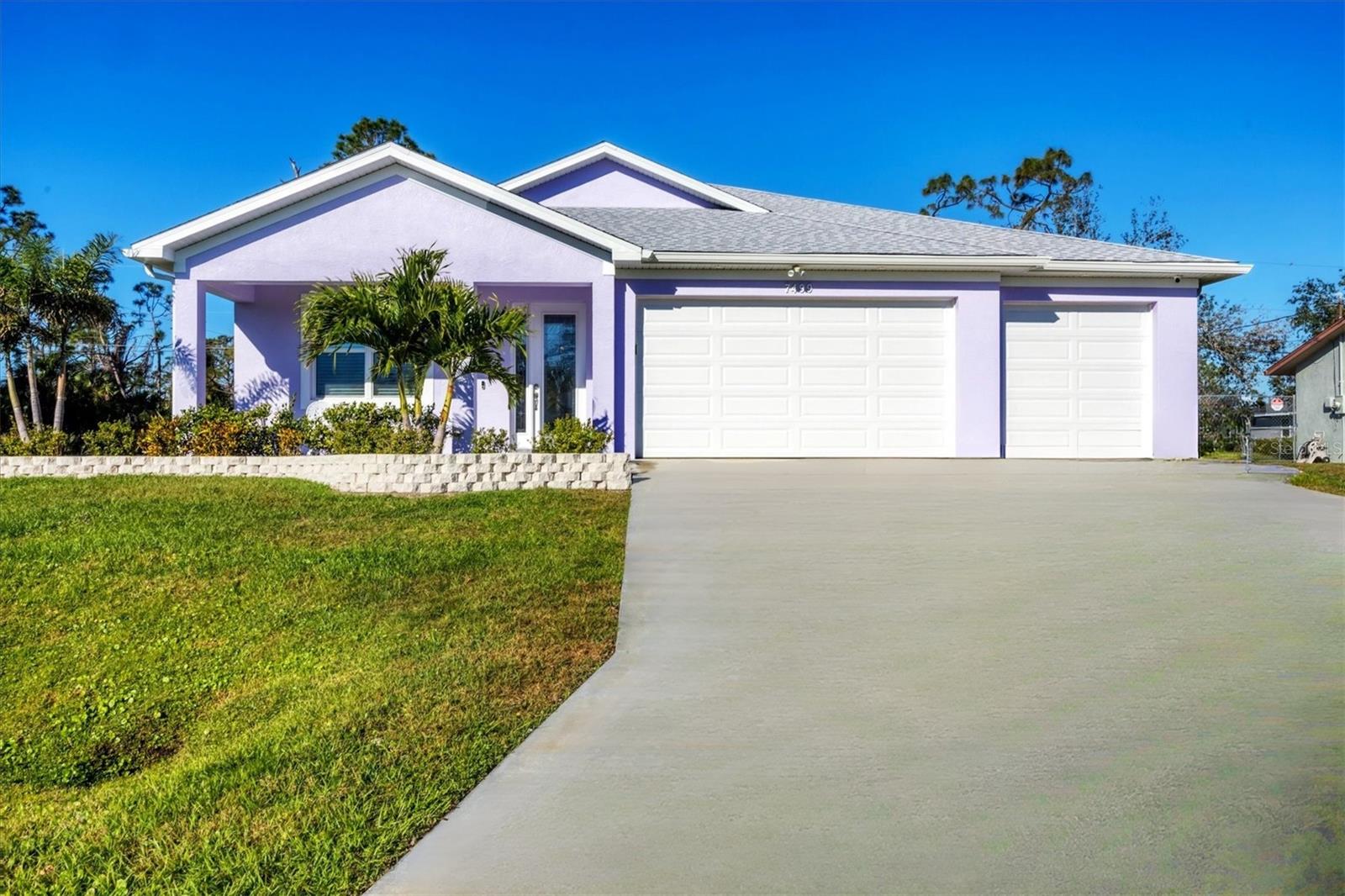
Would you like to sell your home before you purchase this one?
Priced at Only: $429,500
For more Information Call:
Address: 7499 Ashtabula Street, ENGLEWOOD, FL 34224
Property Location and Similar Properties
- MLS#: D6140950 ( Residential )
- Street Address: 7499 Ashtabula Street
- Viewed: 69
- Price: $429,500
- Price sqft: $136
- Waterfront: No
- Year Built: 2022
- Bldg sqft: 3157
- Bedrooms: 3
- Total Baths: 2
- Full Baths: 2
- Garage / Parking Spaces: 2
- Days On Market: 345
- Additional Information
- Geolocation: 26.9168 / -82.3004
- County: CHARLOTTE
- City: ENGLEWOOD
- Zipcode: 34224
- Subdivision: Port Charlotte Sec 084
- Elementary School: Vineland
- Middle School: L.A. Ainger
- High School: Lemon Bay
- Provided by: PARADISE EXCLUSIVE INC
- Contact: Amber Craft, PA
- 941-698-0303

- DMCA Notice
-
DescriptionWelcome to Your Dream Home! This 3 bedroom, 2 bath home with a bonus room sits on an oversized corner lot offering world class fishing, championship golf, pristine beaches, premier shopping, and dining, plus top rated schools just minutes awayall with NO HOA and located in an X FLOOD ZONE. Step inside to a warm and inviting living room featuring a cozy electric fireplace and an elegant tray ceiling with crown molding, complemented by custom window treatments, lighted outlets, and a state of the art security system. The chefs kitchen features granite countertops, pot drawers, under cabinet lighting, soft close cabinets, and a generous pantryperfect for everyday cooking and entertaining. The primary suite is a true retreat with a dedicated bar area, an exquisite tray ceiling, and expansive walk in closets. Additional highlights include plantation shutters and a meticulously finished garage with epoxy flooring, custom shelving, a utility sink, high tech garage doors with built in cameras and hurricane shutters. This home blends luxury, convenience, and an unbeatable location!
Payment Calculator
- Principal & Interest -
- Property Tax $
- Home Insurance $
- HOA Fees $
- Monthly -
Features
Building and Construction
- Covered Spaces: 0.00
- Exterior Features: Hurricane Shutters, Lighting, Private Mailbox, Rain Gutters, Sliding Doors
- Flooring: Tile
- Living Area: 2172.00
- Roof: Shingle
Property Information
- Property Condition: Completed
Land Information
- Lot Features: Landscaped
School Information
- High School: Lemon Bay High
- Middle School: L.A. Ainger Middle
- School Elementary: Vineland Elementary
Garage and Parking
- Garage Spaces: 2.00
- Open Parking Spaces: 0.00
Eco-Communities
- Water Source: Public
Utilities
- Carport Spaces: 0.00
- Cooling: Central Air
- Heating: Central
- Sewer: Public Sewer
- Utilities: Cable Connected, Electricity Connected, Public, Water Connected
Finance and Tax Information
- Home Owners Association Fee: 0.00
- Insurance Expense: 0.00
- Net Operating Income: 0.00
- Other Expense: 0.00
- Tax Year: 2024
Other Features
- Appliances: Dishwasher, Dryer, Exhaust Fan, Microwave, Range, Refrigerator, Washer
- Country: US
- Furnished: Unfurnished
- Interior Features: Ceiling Fans(s), Dry Bar, High Ceilings, Open Floorplan, Primary Bedroom Main Floor, Solid Surface Counters, Stone Counters
- Legal Description: PCH 084 4807 0014 PORT CHARLOTTE SEC84 BLK4807 LT 14 639/2061 839/1778 FJ1178/1806 2691/1439 3420/292 PR15-343-DKD DC3929/1939-DKD LOA3949/205 4021/882 4631/1491 3255270
- Levels: One
- Area Major: 34224 - Englewood
- Occupant Type: Owner
- Parcel Number: 412010376013
- Views: 69
- Zoning Code: RSF3.5
Similar Properties
Nearby Subdivisions
A B Dixon
Bay Harbor Estate
Belair Terrace
Breezewood Manor
Casa De Mdws
Coco Bay
E.a. Stanley Lampps
Eagle Preserve Estates
Eagle Preserve Estates Un 02
Englewood Gardens 04 02a
Grove City
Grove City Cove
Grove City Shore
Grove City Shores
Grove City Shores E 07
Grove City Terrace
Grove City Terrace Un 03
Groveland
Gulf Aire
Gulf Aire 1st Add
Gulf Wind
Gulfaire 1st Add
Hammocksvillas Ph 02
Hidden Waters Sub
Holiday Travel Park Englewood
Island Lkscoco Bay
Landings On Lemon Bay
Leg Grove City
May Terrace
Mobile Gardens 1st Add
None
Not Applicable
Oyster Creek Ph 01
Oyster Creek Ph 02
Oyster Creek Ph 02 Prcl C2
Palm Lake At Coco Bay
Palm Lkcoco Bay
Palm Point
Peyton Place
Pine Cove
Pine Lake
Pines On Bay
Port Charlotte
Port Charlotte K Sec 87
Port Charlotte R Sec 65
Port Charlotte Sec 062
Port Charlotte Sec 063
Port Charlotte Sec 064
Port Charlotte Sec 065
Port Charlotte Sec 069
Port Charlotte Sec 073
Port Charlotte Sec 074
Port Charlotte Sec 084
Port Charlotte Sec 65
Port Charlotte Sec 74
Port Charlotte Sec74
Port Charlotte Section 74
Port Charlotte Sub Sec 62
Port Charlotte Sub Sec 64
Port Charlotte Sub Sec 69
River Edge 02
Rocky Creek Gardens
Shamrock Shores
Troy Lake
Walden
Wildflower
Zzz

- One Click Broker
- 800.557.8193
- Toll Free: 800.557.8193
- billing@brokeridxsites.com



