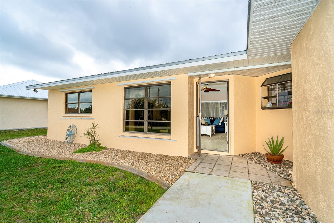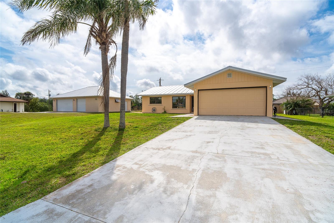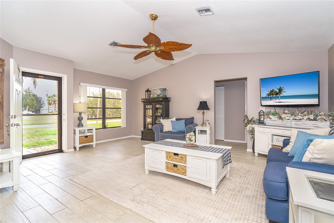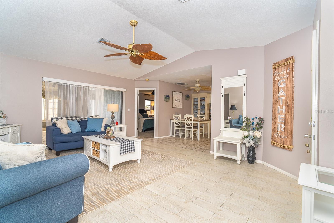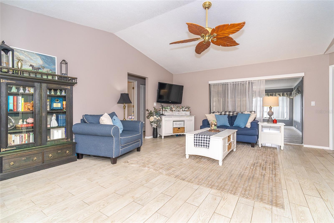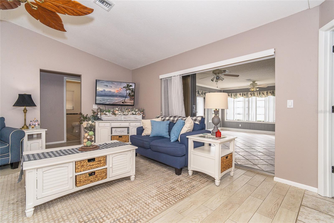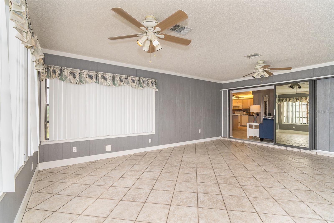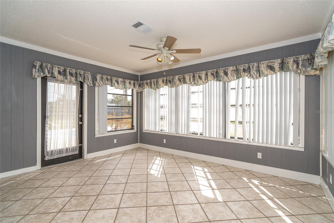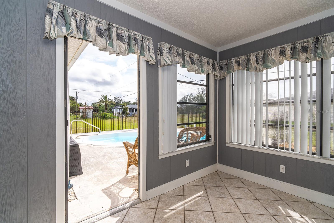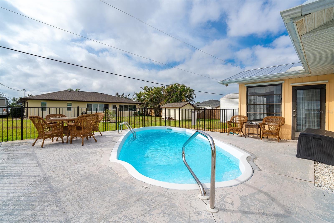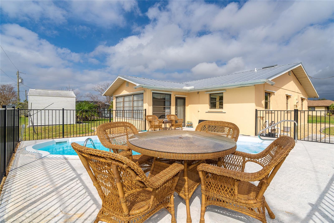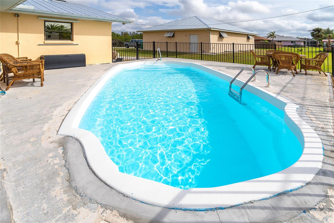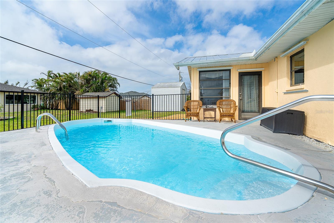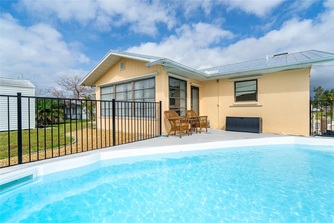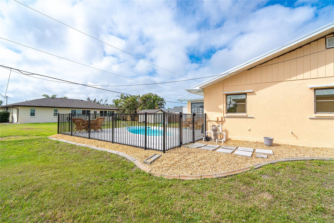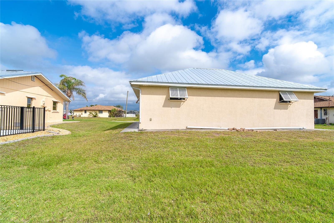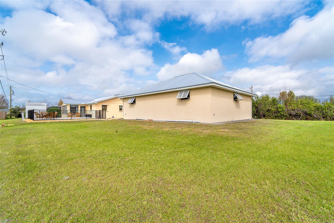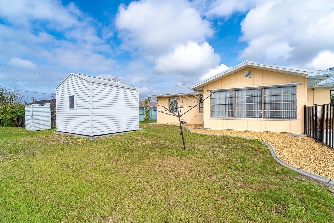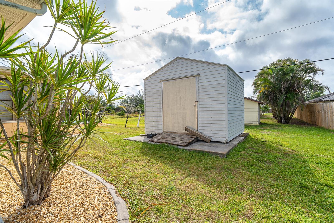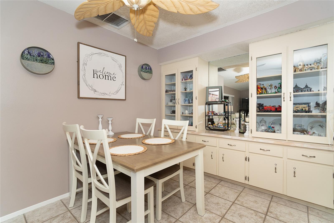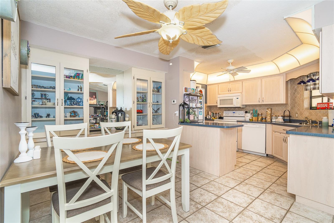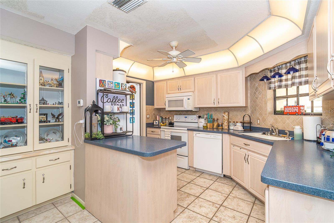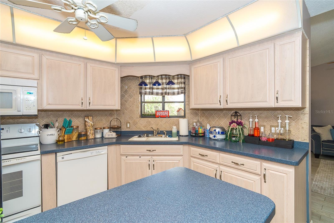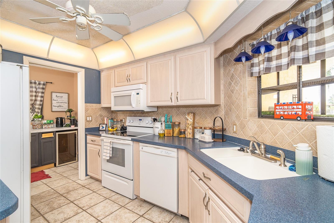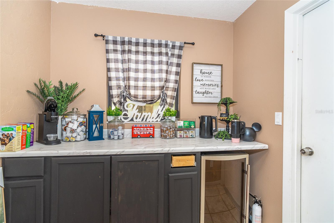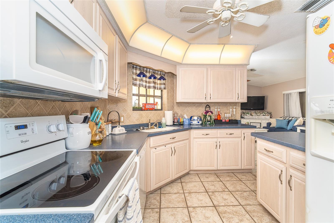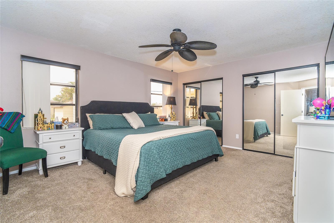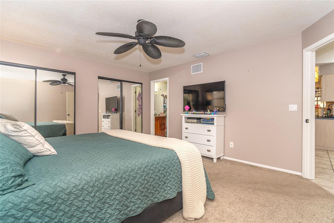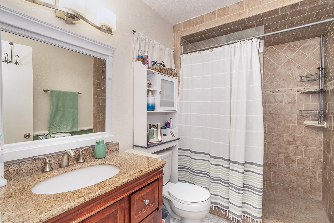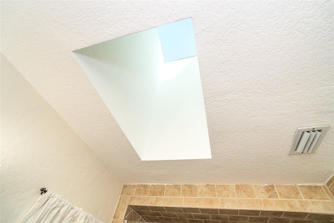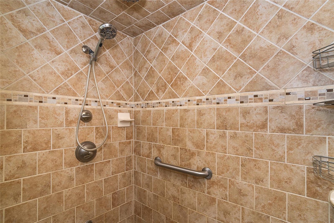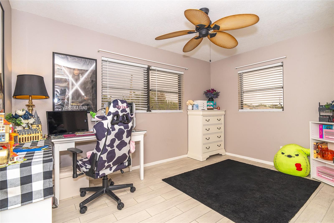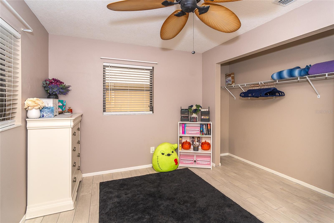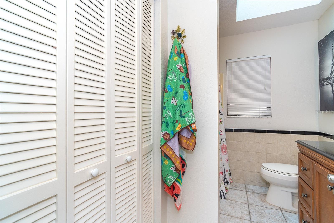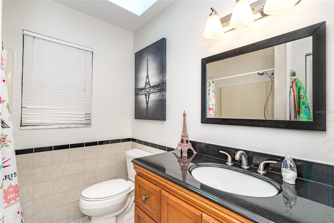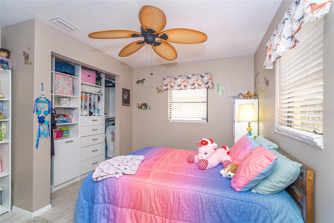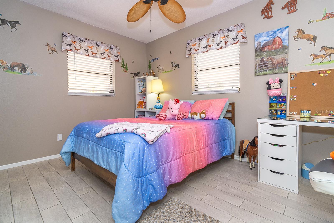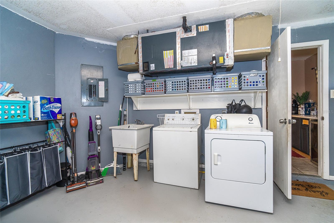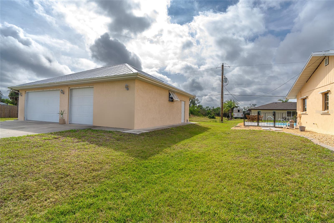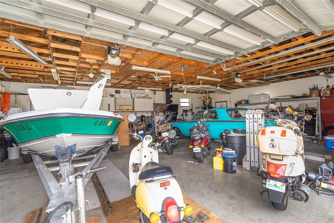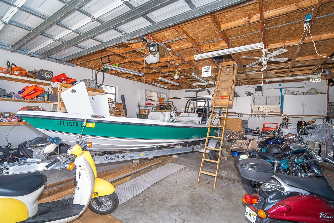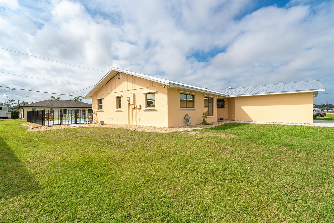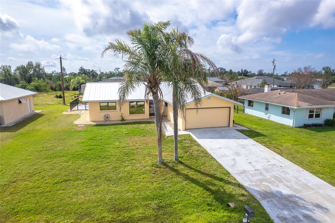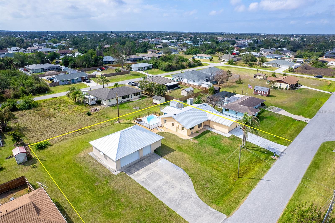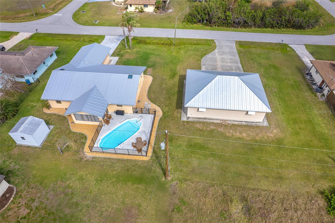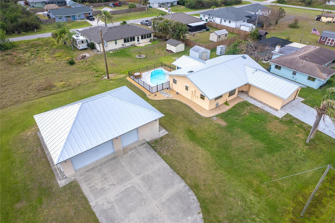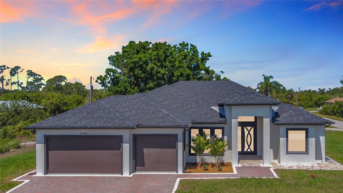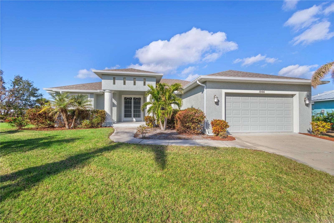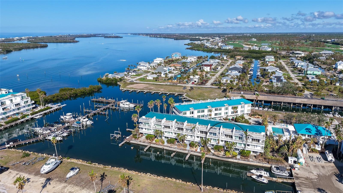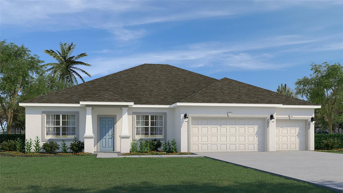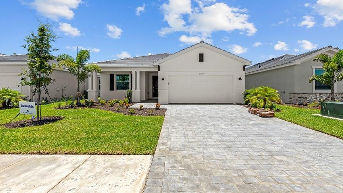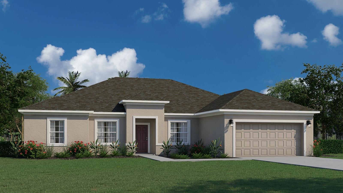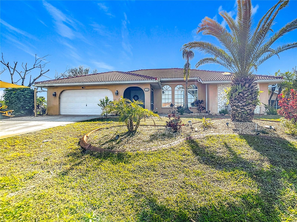10075 Bentley Avenue, ENGLEWOOD, FL 34224
Property Photos
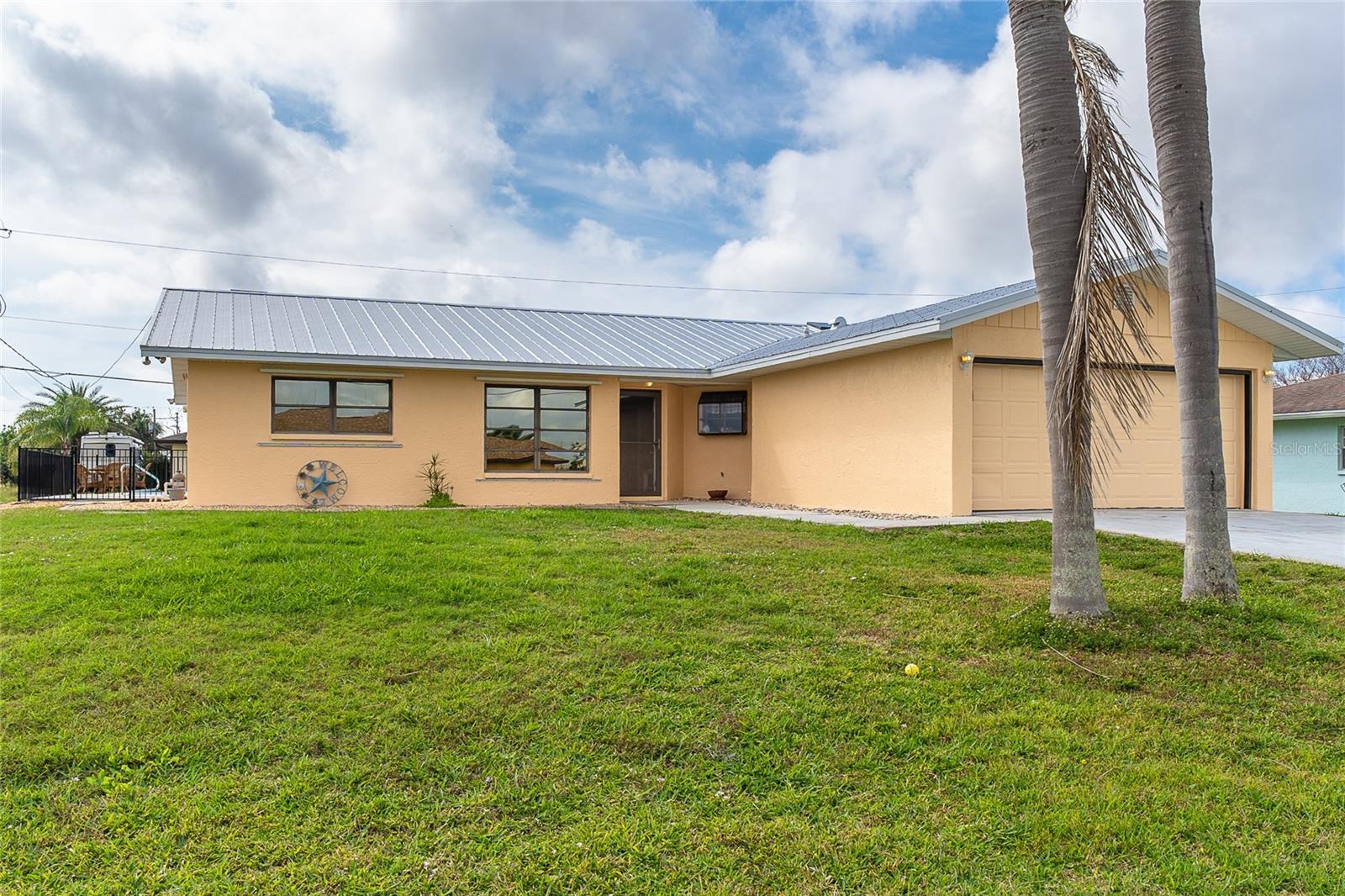
Would you like to sell your home before you purchase this one?
Priced at Only: $449,000
For more Information Call:
Address: 10075 Bentley Avenue, ENGLEWOOD, FL 34224
Property Location and Similar Properties
- MLS#: D6140908 ( Residential )
- Street Address: 10075 Bentley Avenue
- Viewed: 19
- Price: $449,000
- Price sqft: $271
- Waterfront: No
- Year Built: 1985
- Bldg sqft: 1655
- Bedrooms: 3
- Total Baths: 2
- Full Baths: 2
- Garage / Parking Spaces: 2
- Days On Market: 204
- Additional Information
- Geolocation: 26.9283 / -82.286
- County: CHARLOTTE
- City: ENGLEWOOD
- Zipcode: 34224
- Subdivision: Port Charlotte Sec 064
- Elementary School: Vineland Elementary
- Middle School: L.A. Ainger Middle
- High School: Lemon Bay High
- Provided by: PALM ISLAND PROPERTIES INC
- Contact: Lisa Halpin
- 941-697-1445

- DMCA Notice
-
DescriptionREDUCED! 3 bedroom 2 Bath house on a spacious lot in a low density neighborhood with ADDITIONAL detached 3 car garage. After tinkering at your favorite hobby, relax and take a dip in the pool. Continue with lounging on the pool patio or enjoy the large Florida room set up to your lifestyle needs. 2 bedrooms with hard surface floors great for easy cleaning. The primary bedroom has carpet in this home with a split floor plan for privacy and boasting an ensuite with tiled walk in shower. The dining area features built in storage and there is an additional coffee bar off the kitchen. This home has a 2 car attached garage and storage shed too. House and detached garage have new matching metal roofs. If you are looking for a lot of vehicle or hobby space this home has it! Imagine the uses for the detached 3 car garage! Let's take a look and make this your new home in sunny Florda today.
Payment Calculator
- Principal & Interest -
- Property Tax $
- Home Insurance $
- HOA Fees $
- Monthly -
Features
Building and Construction
- Covered Spaces: 0.00
- Exterior Features: Hurricane Shutters, Sliding Doors
- Flooring: Carpet, Tile
- Living Area: 1655.00
- Roof: Metal
School Information
- High School: Lemon Bay High
- Middle School: L.A. Ainger Middle
- School Elementary: Vineland Elementary
Garage and Parking
- Garage Spaces: 2.00
- Open Parking Spaces: 0.00
Eco-Communities
- Pool Features: Fiberglass, In Ground
- Water Source: Public
Utilities
- Carport Spaces: 0.00
- Cooling: Central Air
- Heating: Electric
- Sewer: Septic Tank
- Utilities: BB/HS Internet Available, Cable Available, Electricity Connected
Finance and Tax Information
- Home Owners Association Fee: 0.00
- Insurance Expense: 0.00
- Net Operating Income: 0.00
- Other Expense: 0.00
- Tax Year: 2024
Other Features
- Appliances: Dishwasher, Range, Refrigerator
- Country: US
- Interior Features: Living Room/Dining Room Combo, Split Bedroom, Window Treatments
- Legal Description: PCH 064 3537 0005 PORT CHARLOTTE SEC64 BLK3537 LTS 5 & 6 560/903 826/38 1135/871 FJ1137/1535 1143/432 1314/23 1856/423 1892/947 1890/593 CD1940/2003 CD2063/1928 DC4175/1608-RDB 4175/1606
- Levels: One
- Area Major: 34224 - Englewood
- Occupant Type: Owner
- Parcel Number: 412011109005
- Views: 19
- Zoning Code: RSF3.5
Similar Properties
Nearby Subdivisions
A B Dixon
Bay Harbor Estate
Bay Harbor Estates
Breezewood Manor
Coco Bay
E.a. Stanley Lampps
Eagle Preserve Estates
Eagle Preserve Estates Un 02
East Englewood
Englewood Isles
Grove City
Grove City Cove
Grove City Shore
Grove City Shores
Grove City Shores E 07
Grove City Terrace
Groveland
Gulf Wind
Gulfaire 1st Add
Gulfwind Villas Ph 07
Hammocks
Hammocksvillas Ph 02
Hidden Waters Sub
Holiday Mob Estates 1st Add
Holiday Travel Park Englewood
Island Lakes At Coco Bay
Island Lkscoco Bay
Lampps
May Terrace
Not Applicable
Oyster Creek
Oyster Creek Ph 01
Oyster Creek Ph 02
Palm Lake At Coco Bay
Palm Lkcoco Bay
Palm Point
Pch
Peyton Place
Pine Cove
Pine Lake
Pines At Sandalhaven
Port Charlotte
Port Charlotte R Sec 65
Port Charlotte Sec 062
Port Charlotte Sec 063
Port Charlotte Sec 064
Port Charlotte Sec 065
Port Charlotte Sec 069
Port Charlotte Sec 073
Port Charlotte Sec 074
Port Charlotte Sec 084
Port Charlotte Sec 64
Port Charlotte Sec74
Port Charlotte Section 74
Port Charlotte Sub Sec 62
Port Charlotte Sub Sec 64
Port Charlotte Sub Sec 69
River Edge 02
Rocky Creek Gardens
Sandalhaven Estates Ph 02
Shamrock Shores
Walden
Woodbridge
Zzz

- One Click Broker
- 800.557.8193
- Toll Free: 800.557.8193
- billing@brokeridxsites.com



