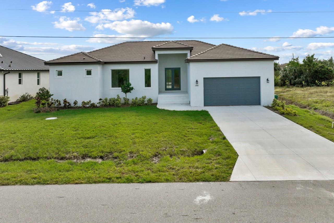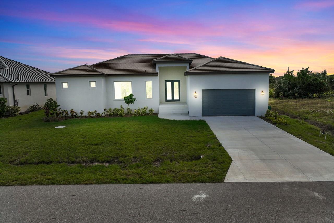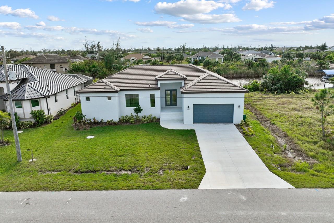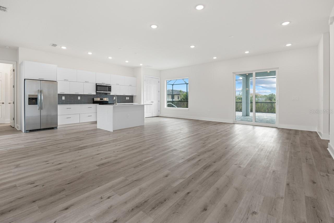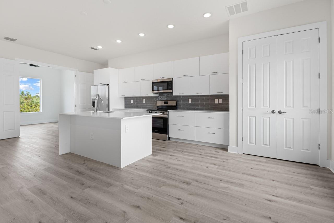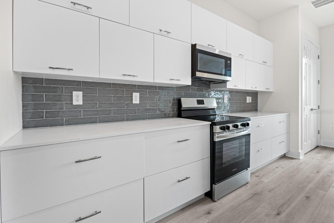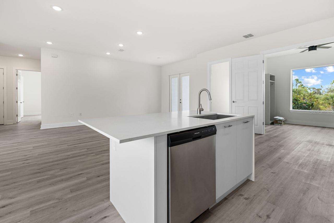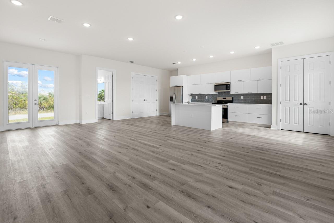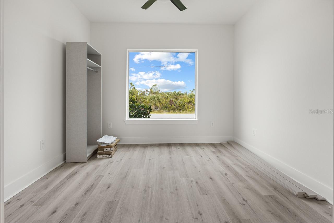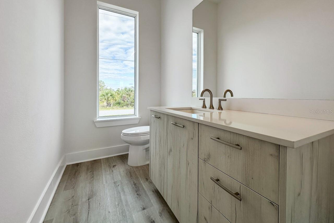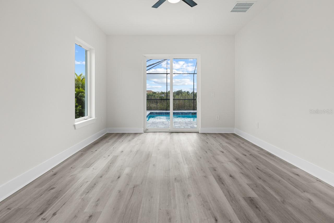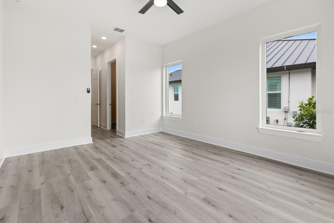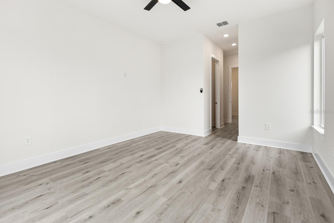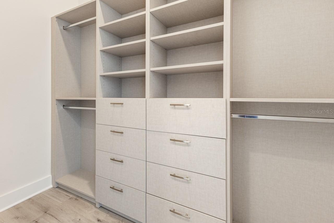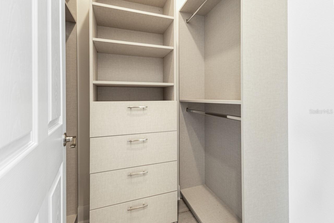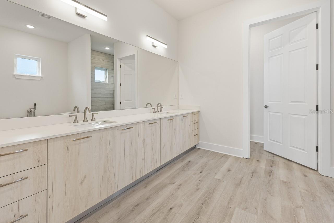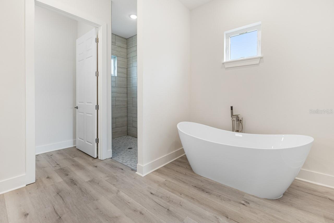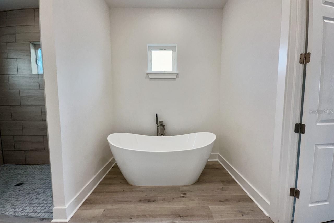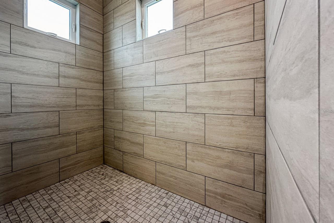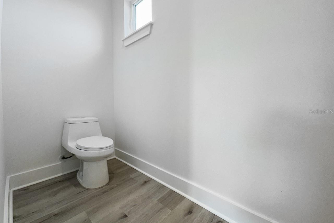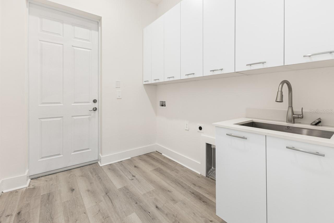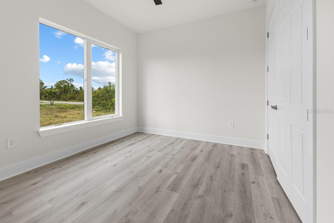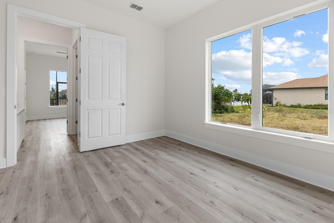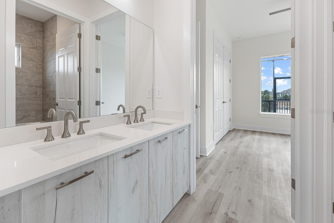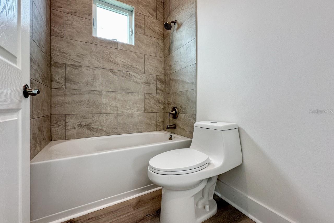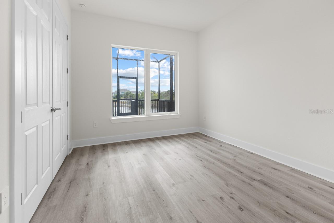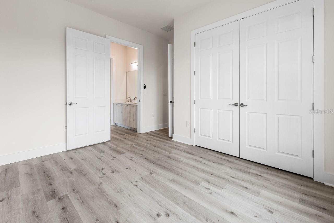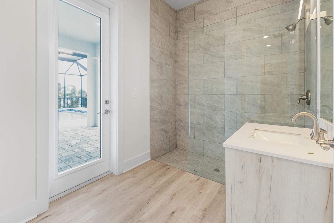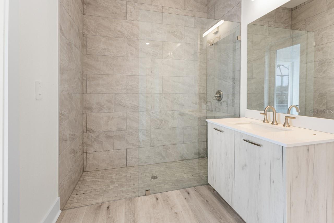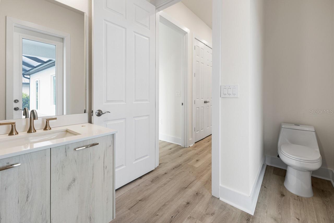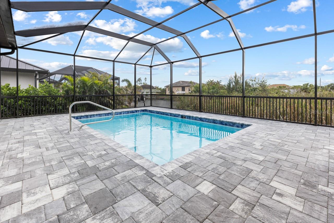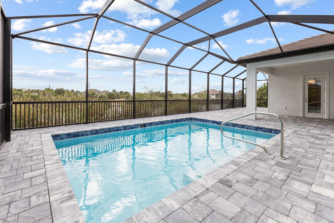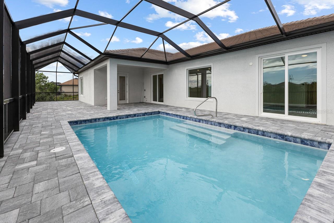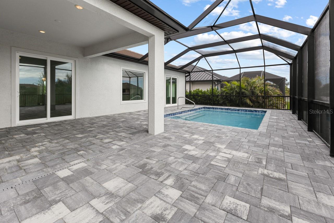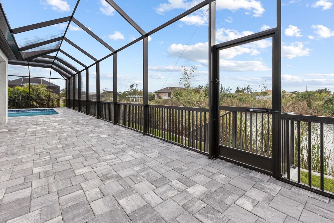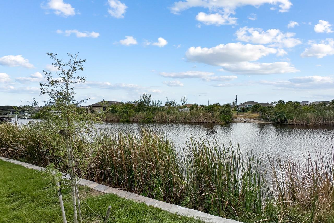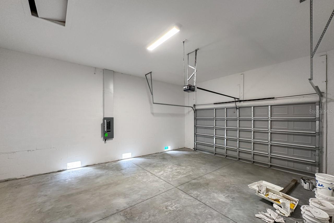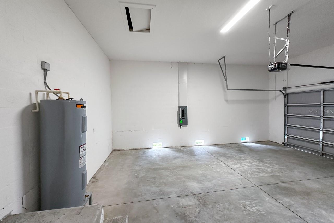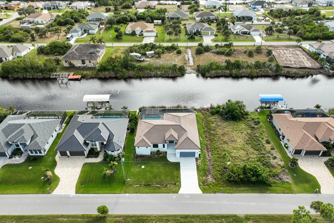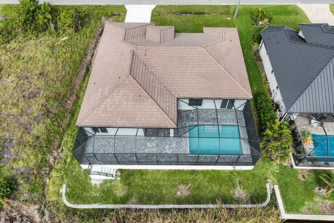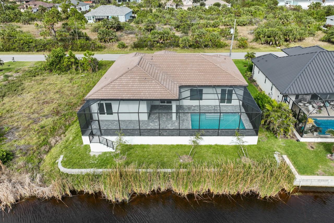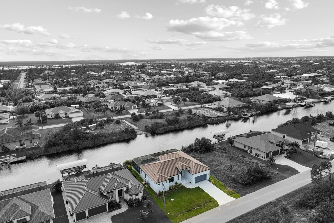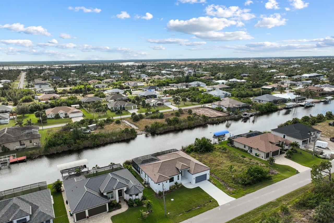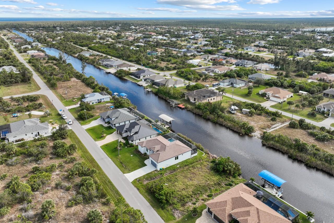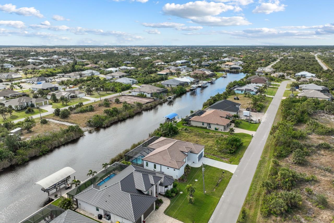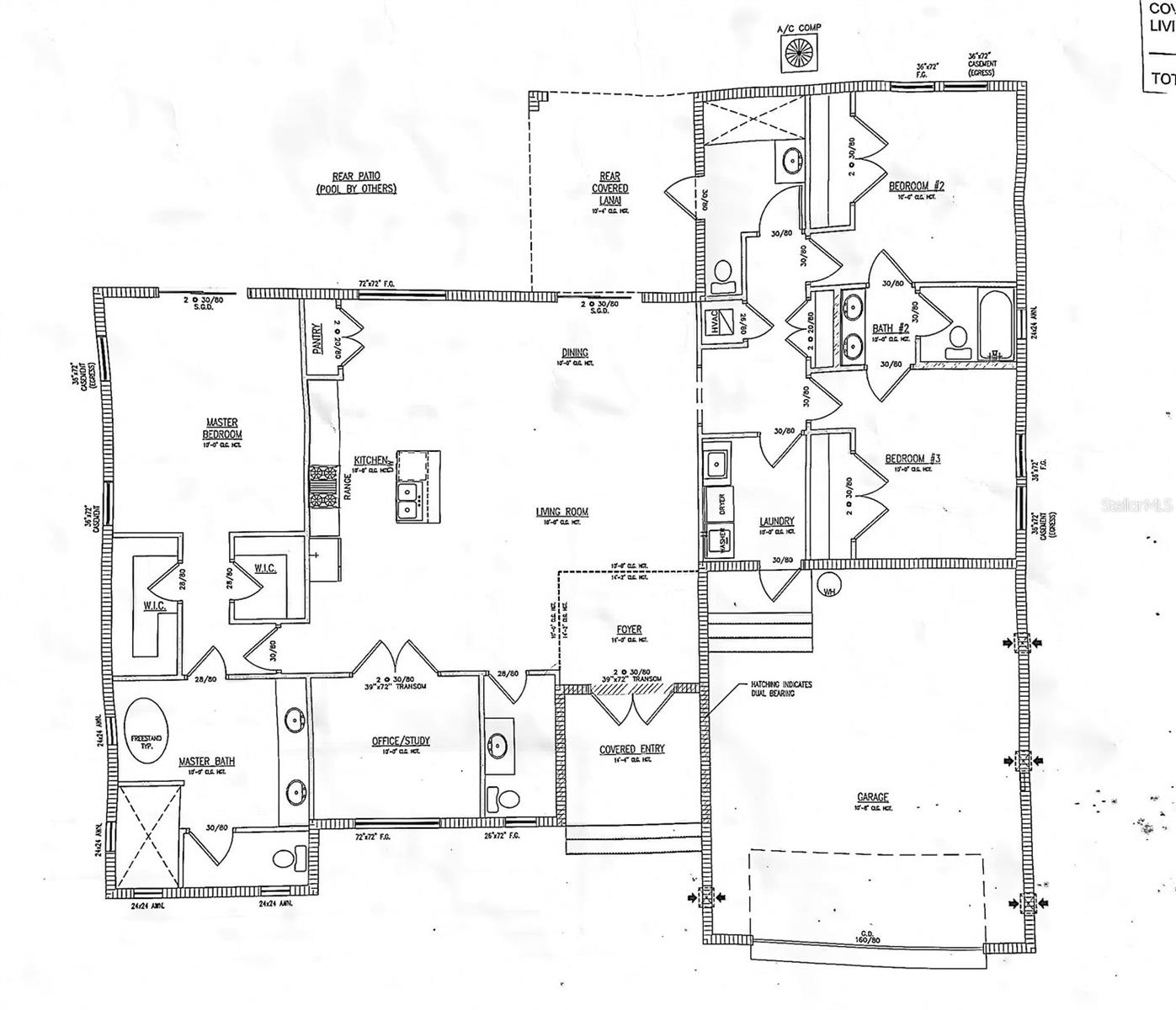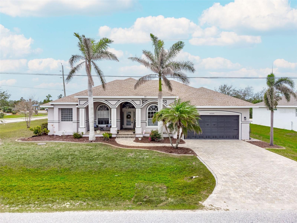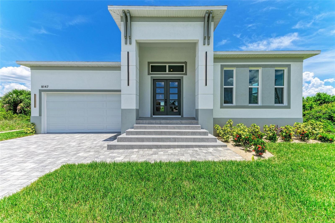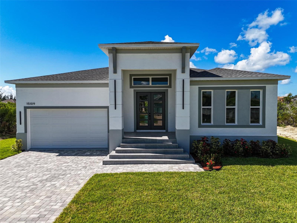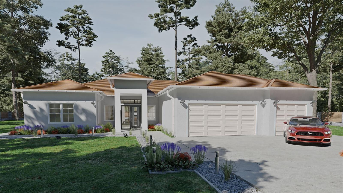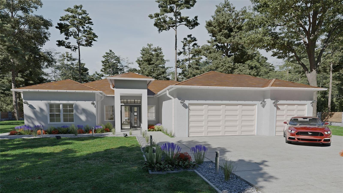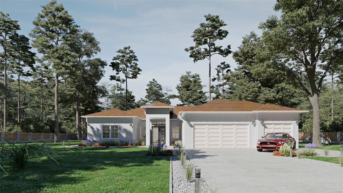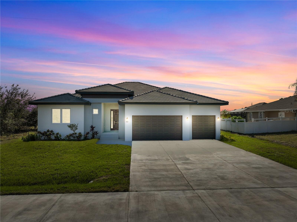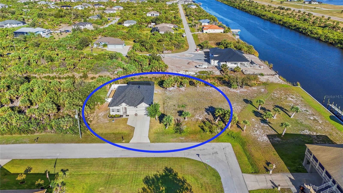15384 Hennipen Circle, PORT CHARLOTTE, FL 33981
Active
Property Photos
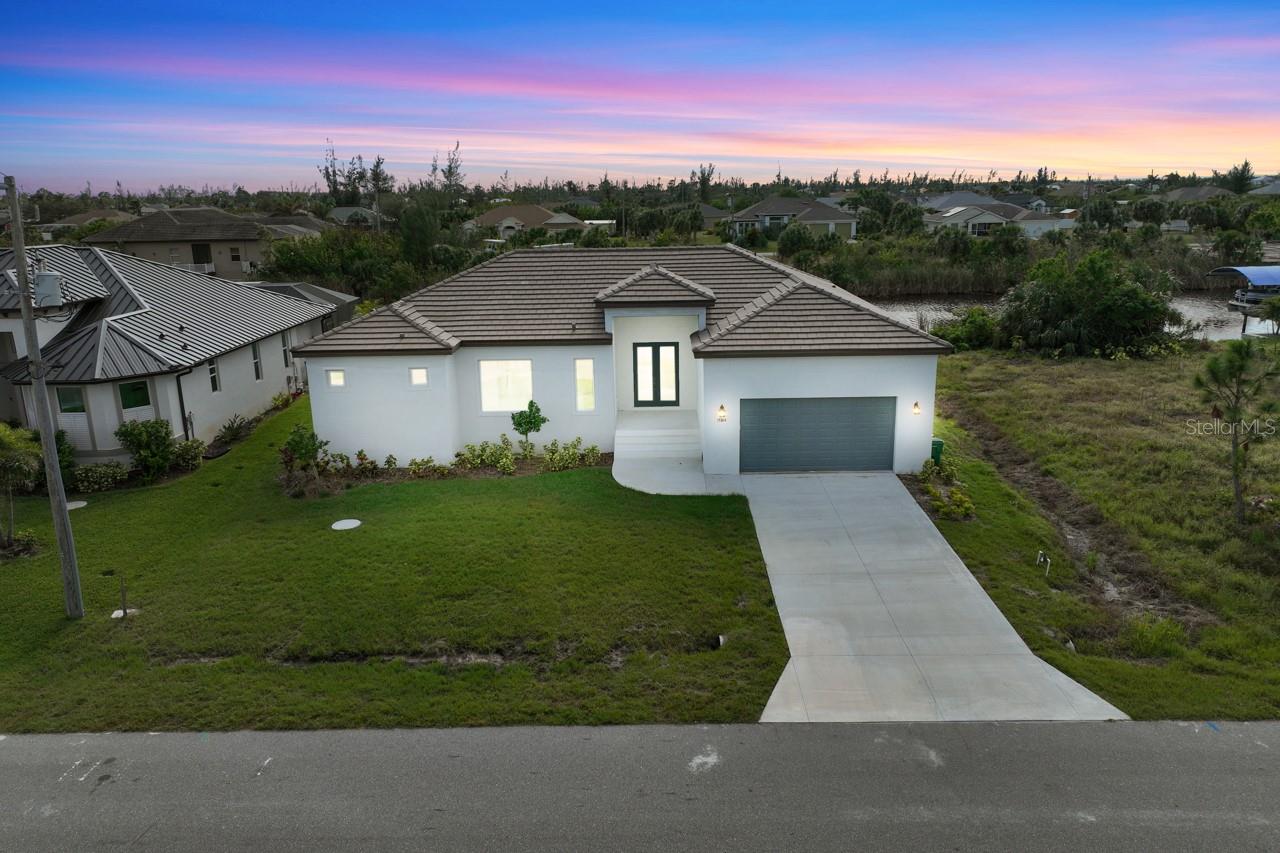
Would you like to sell your home before you purchase this one?
Priced at Only: $624,900
For more Information Call:
Address: 15384 Hennipen Circle, PORT CHARLOTTE, FL 33981
Property Location and Similar Properties
- MLS#: D6139383 ( Residential )
- Street Address: 15384 Hennipen Circle
- Viewed: 185
- Price: $624,900
- Price sqft: $199
- Waterfront: Yes
- Wateraccess: Yes
- Waterfront Type: Canal - Brackish,Canal - Saltwater
- Year Built: 2024
- Bldg sqft: 3148
- Bedrooms: 3
- Total Baths: 4
- Full Baths: 3
- 1/2 Baths: 1
- Garage / Parking Spaces: 2
- Days On Market: 426
- Additional Information
- Geolocation: 26.8807 / -82.2053
- County: CHARLOTTE
- City: PORT CHARLOTTE
- Zipcode: 33981
- Subdivision: Port Charlotte Sec 082
- Elementary School: Myakka River
- Middle School: L.A. Ainger
- High School: Lemon Bay
- Provided by: TALL PINES REALTY
- Contact: Madison Foster
- 941-475-5015

- DMCA Notice
-
DescriptionDiscover this stunning new 3 bedroom, 3.5 bathroom residence, nestled in the Gulf access waterfront community of South Gulf Cove, boasting southern exposure and a robust concrete seawall. This home is the epitome of contemporary family living. The towering 10 foot ceilings enhance the spacious feel of the open concept kitchen, living, and dining areas, offering a versatile space for relaxation and social gatherings, suitable for various furniture arrangements. The kitchen is a modern marvel with its generous counter space and copious storage solutions, featuring a large quartz island with a waterfall edge for ample seating, and an eye catching double door pantry with integrated shelving. The property features a generously sized primary suite with an opulent standalone bathtub in the ensuite, an office/bonus room for additional space, and two bedrooms connected by a practical Jack and Jill bathroom. An expansive private lanai, equipped with a shimmering salt water pool and extensive entertainment area with rough in plumbing in place for an outdoor kitchen, provides the perfect setting for outdoor festivities or tranquil leisure. The garage affords substantial storage and parking facilities, augmented by a sizable, functional laundry room. Moreover, all closets are equipped with organizational systems to enhance storage efficiency. With its sleek design, smart layout, and outstanding outdoor amenities, this home is a prime selection for family enjoyment and entertainment. Act nowarrange your viewing today!
Payment Calculator
- Principal & Interest -
- Property Tax $
- Home Insurance $
- HOA Fees $
- Monthly -
Features
Building and Construction
- Builder Name: RBI Development Group LLC
- Covered Spaces: 0.00
- Exterior Features: Rain Gutters, Sliding Doors
- Flooring: Laminate, Tile
- Living Area: 2283.00
- Roof: Concrete, Tile
Property Information
- Property Condition: Completed
School Information
- High School: Lemon Bay High
- Middle School: L.A. Ainger Middle
- School Elementary: Myakka River Elementary
Garage and Parking
- Garage Spaces: 2.00
- Open Parking Spaces: 0.00
Eco-Communities
- Pool Features: Gunite, Heated, In Ground, Outside Bath Access, Salt Water, Screen Enclosure
- Water Source: Public
Utilities
- Carport Spaces: 0.00
- Cooling: Central Air
- Heating: Central, Electric
- Pets Allowed: Cats OK, Dogs OK
- Sewer: Public Sewer
- Utilities: Electricity Available, Public
Finance and Tax Information
- Home Owners Association Fee Includes: Common Area Taxes
- Home Owners Association Fee: 120.00
- Insurance Expense: 0.00
- Net Operating Income: 0.00
- Other Expense: 0.00
- Tax Year: 2023
Other Features
- Appliances: Dishwasher, Disposal, Electric Water Heater, Freezer, Ice Maker, Microwave, Range, Refrigerator
- Association Name: David Cormier, President
- Association Phone: 941.404.8080
- Country: US
- Furnished: Unfurnished
- Interior Features: High Ceilings, Kitchen/Family Room Combo, Living Room/Dining Room Combo, Open Floorplan, Primary Bedroom Main Floor, Solid Surface Counters, Walk-In Closet(s)
- Legal Description: PCH 082 4435 0052 PORT CHARLOTTE SEC82 BLK4435 LT 52 1314/23 1506/1472 2093/5322149/348 2394/431 2501/736 CT3744/905 4741/237 4947/734 5066/277
- Levels: One
- Area Major: 33981 - Port Charlotte
- Occupant Type: Vacant
- Parcel Number: 412127155007
- View: Pool
- Views: 185
- Zoning Code: RSF3.5
Similar Properties
Nearby Subdivisions
Alhambralk Marlin Ph I
Charlotte Sec 52
Fort Charlotte Sec 66
Gardens Of Gulf Cove
Gulf Cove
Harbor East
Harbor West
Pch 052 1708 0002
Pch 056 1825 0018
Pch 056 1862 0018
Pch 082 4444 0001
Pch 082 4444 0006
Pch 082 4444 0018
Pch 082 4444 0020
Port Charlotte
Port Charlotte Eo Sec 95
Port Charlotte K Sec 81
Port Charlotte K Sec 82
Port Charlotte K Sec 87
Port Charlotte L Sec 58
Port Charlotte Pch 065 3773 00
Port Charlotte Sec 031
Port Charlotte Sec 03e
Port Charlotte Sec 052
Port Charlotte Sec 053
Port Charlotte Sec 054
Port Charlotte Sec 056
Port Charlotte Sec 058
Port Charlotte Sec 060
Port Charlotte Sec 063
Port Charlotte Sec 065
Port Charlotte Sec 066
Port Charlotte Sec 067
Port Charlotte Sec 071
Port Charlotte Sec 072
Port Charlotte Sec 078
Port Charlotte Sec 081
Port Charlotte Sec 082
Port Charlotte Sec 085
Port Charlotte Sec 093
Port Charlotte Sec 095
Port Charlotte Sec 58
Port Charlotte Sec 58 Tr G 01
Port Charlotte Sec 60
Port Charlotte Sec 65
Port Charlotte Sec 66
Port Charlotte Sec 67
Port Charlotte Sec 71
Port Charlotte Sec 81
Port Charlotte Sec 82
Port Charlotte Sec 87
Port Charlotte Sec 93
Port Charlotte Sec 94 01
Port Charlotte Sec 94 01 Strep
Port Charlotte Sec 94 1st Repl
Port Charlotte Sec 95 02
Port Charlotte Sec58
Port Charlotte Sec65
Port Charlotte Sec82
Port Charlotte Section 53
Port Charlotte Section 56
Port Charlotte Section 67
Port Charlotte Sub
Port Charlotte Sub Sec 54
Port Charlotte Sub Sec 58
Port Charlotte Sub Sec 71
Port Charlotte Sub Sec 78
Port Charlotte Sub Sec 82
Port Charlotte Sub Sec 93
Santa Lucia Estates
Section 58 Of Port Charlotte
South Gulf Cove
Village Holiday Lake

- One Click Broker
- 800.557.8193
- Toll Free: 800.557.8193
- billing@brokeridxsites.com



