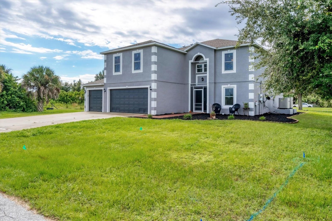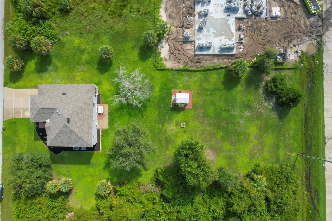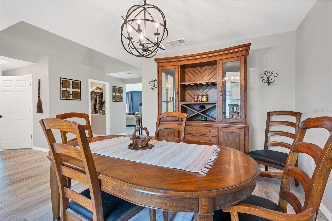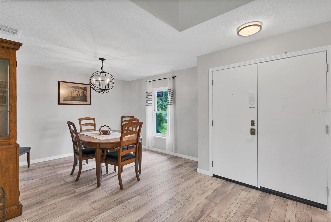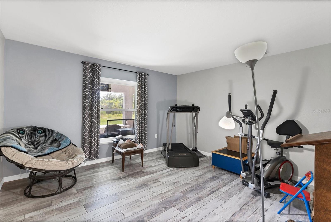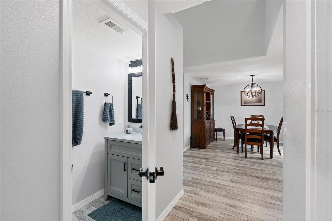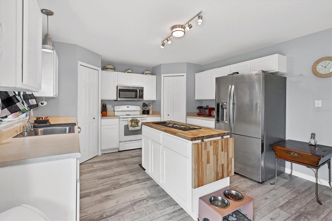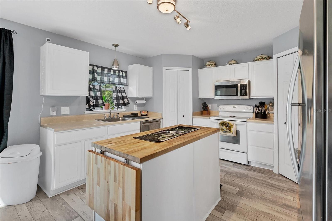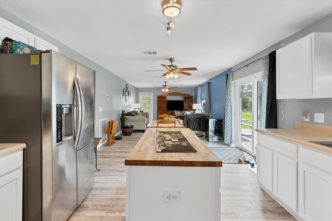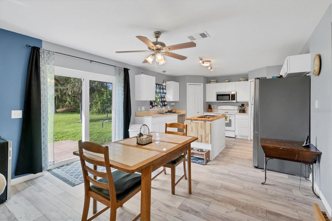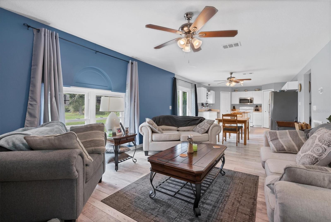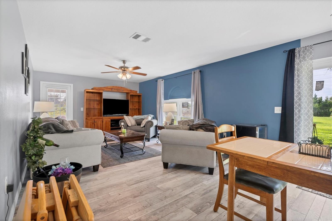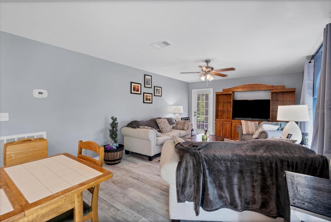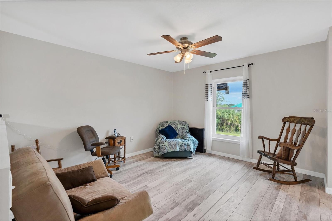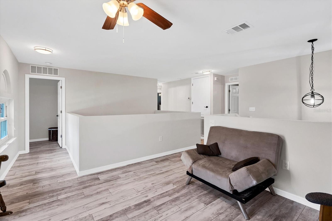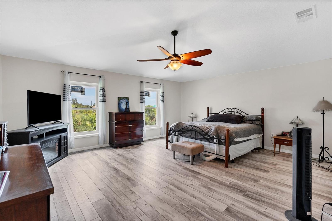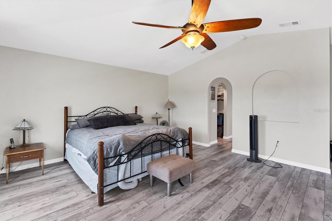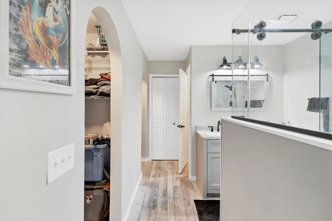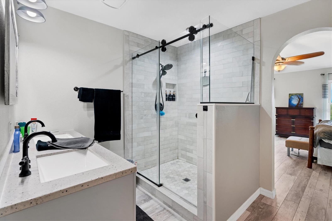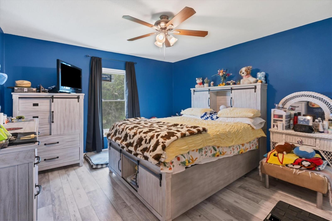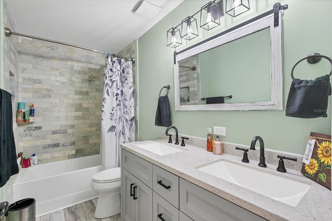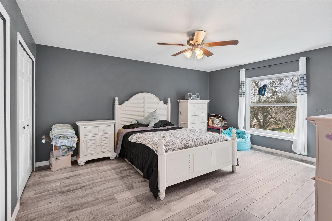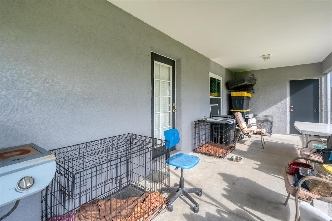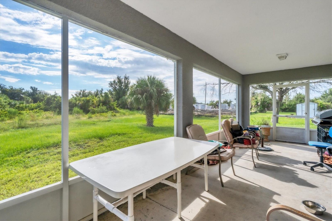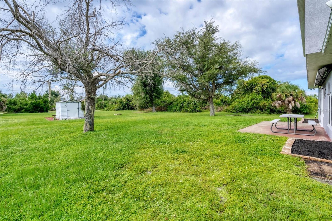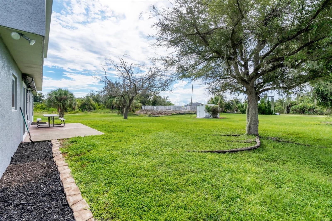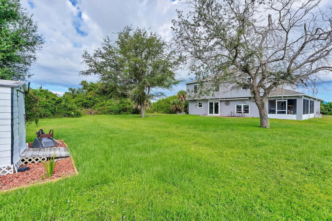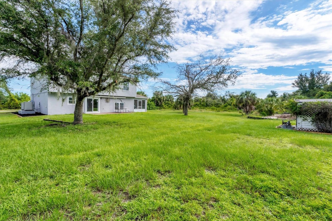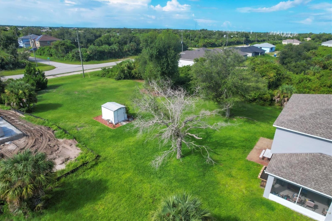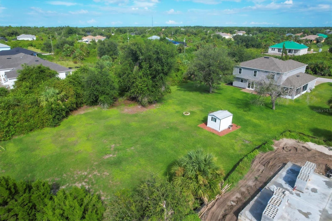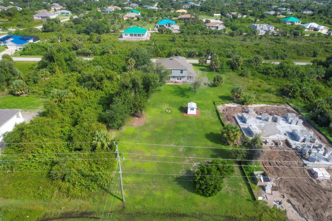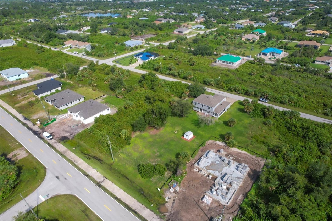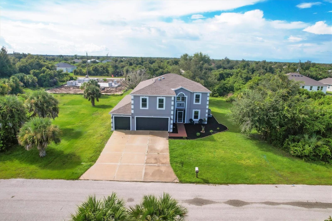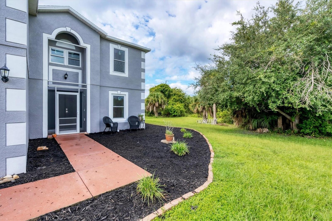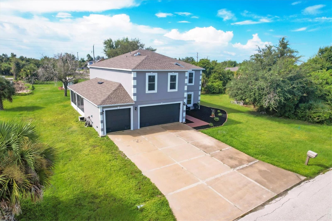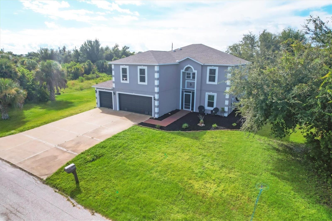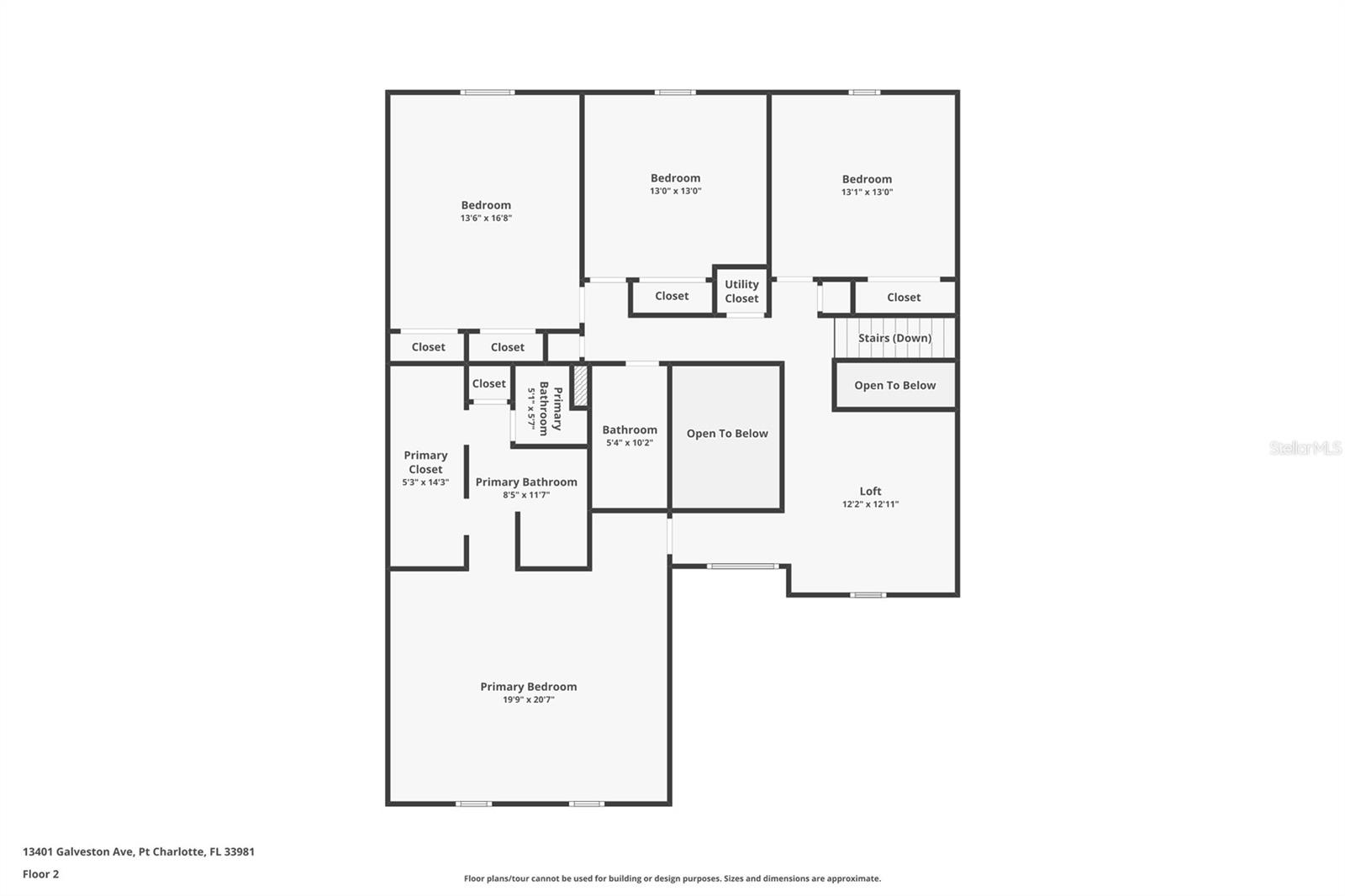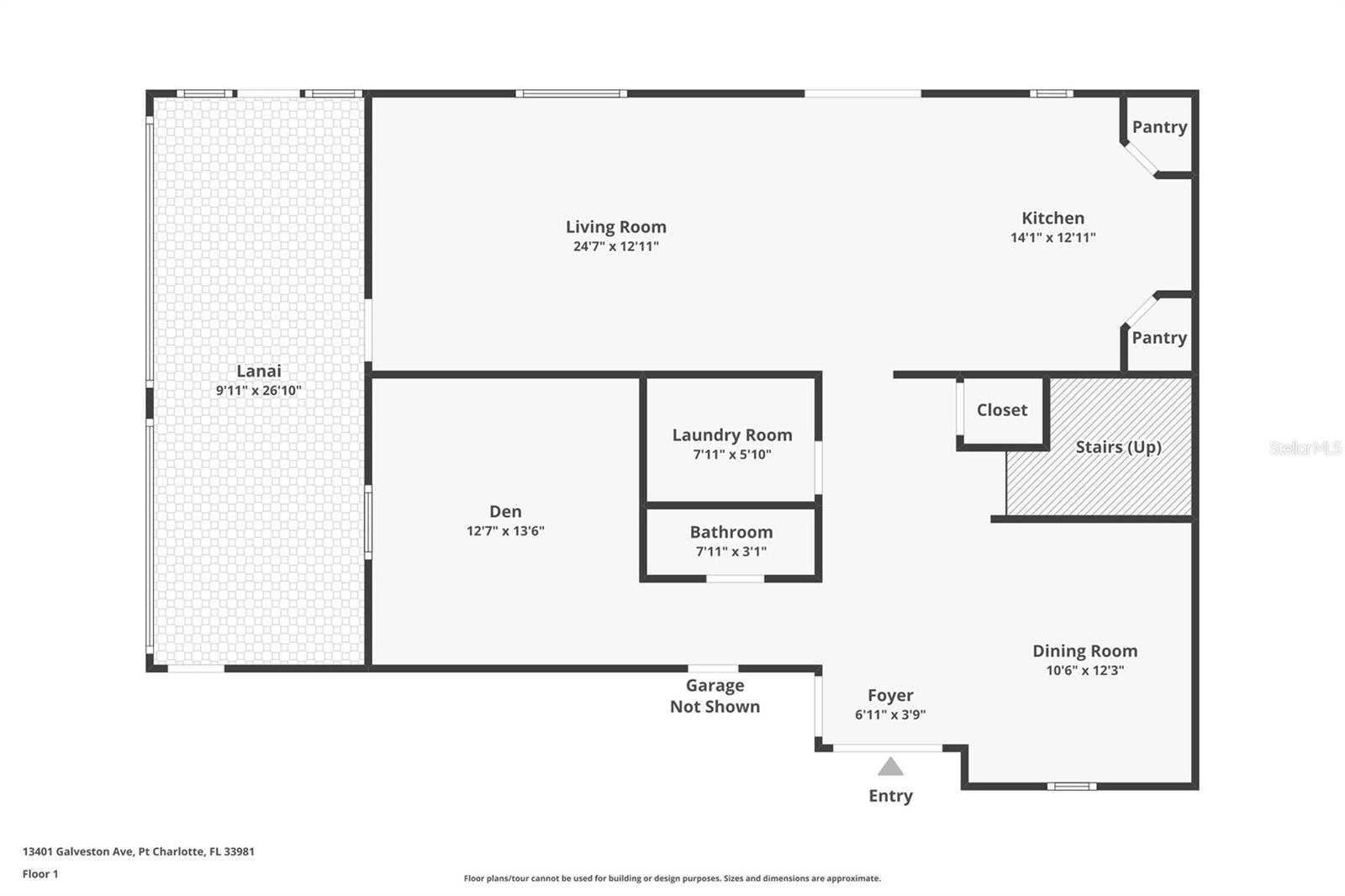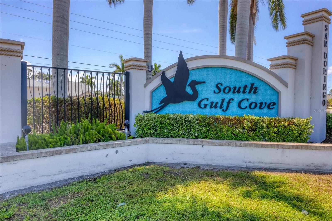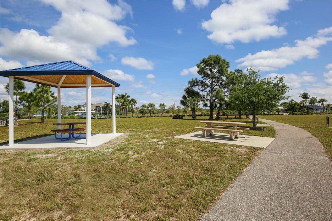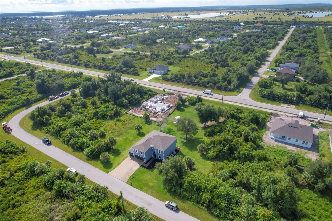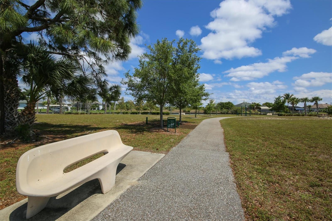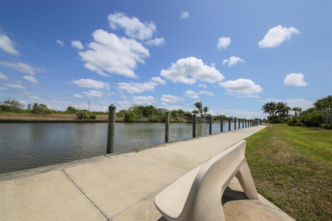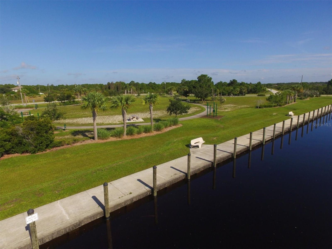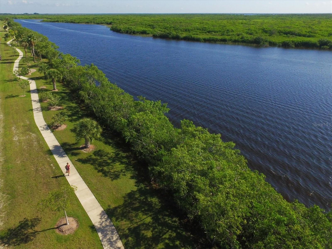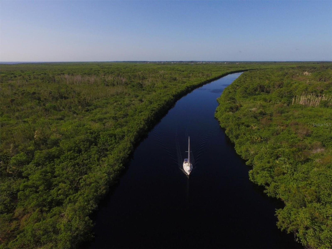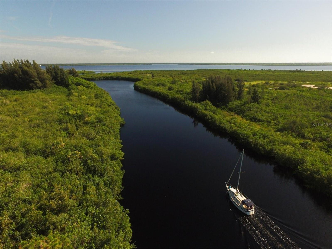13401 Galveston Avenue, PORT CHARLOTTE, FL 33981
Property Photos
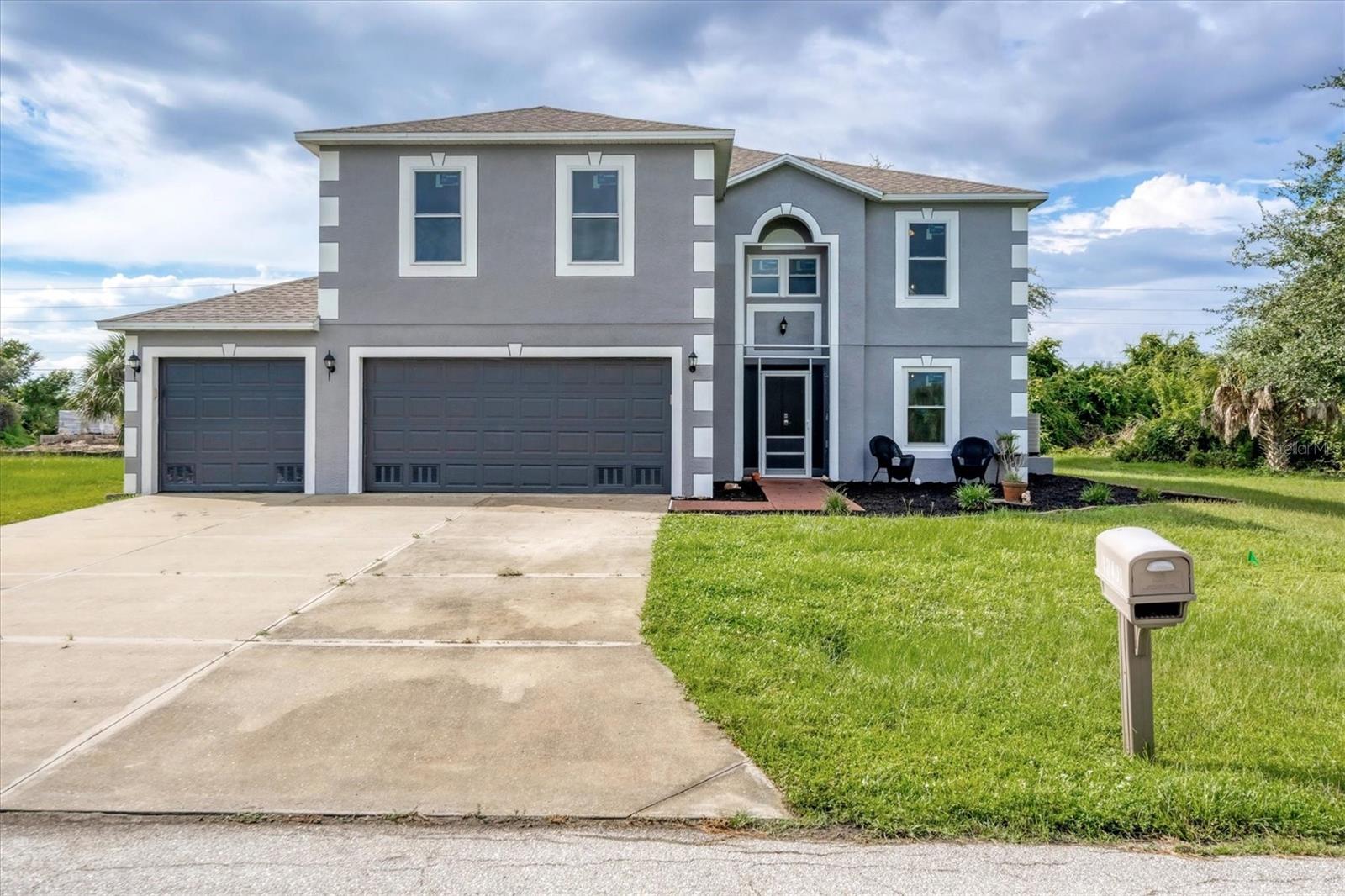
Would you like to sell your home before you purchase this one?
Priced at Only: $449,000
For more Information Call:
Address: 13401 Galveston Avenue, PORT CHARLOTTE, FL 33981
Property Location and Similar Properties
- MLS#: D6138223 ( Residential )
- Street Address: 13401 Galveston Avenue
- Viewed: 62
- Price: $449,000
- Price sqft: $109
- Waterfront: No
- Year Built: 2007
- Bldg sqft: 4110
- Bedrooms: 4
- Total Baths: 3
- Full Baths: 2
- 1/2 Baths: 1
- Garage / Parking Spaces: 3
- Days On Market: 303
- Additional Information
- Geolocation: 26.8782 / -82.2268
- County: CHARLOTTE
- City: PORT CHARLOTTE
- Zipcode: 33981
- Subdivision: Port Charlotte Sec 085
- Elementary School: Myakka River Elementary
- Middle School: L.A. Ainger Middle
- High School: Lemon Bay High
- Provided by: PARADISE EXCLUSIVE INC
- Contact: Bobbi Sue Taylor
- 941-698-0303

- DMCA Notice
-
DescriptionIMPACT WINDOWS | FULLY UPDATED Welcome to this impressively updated 4 bedroom, 2.5 bath home with almost 3,000 square feet of beautifully designed living space and a 3 car garage. BONUS OPPORTUNITY: The vacant lot behind the home is also available for purchase and includes a storage shed. From the moment you arrive, youll notice the freshly painted exterior, new impact rated windows, doors and slider, and a new 2022 roofproviding both curb appeal and peace of mind. The expansive lot extends your property from street to street and offers endless potential: room to build, store your RV or boat, or create your dream outdoor oasis with fire pit. Also included is a storage shed, and a dedicated 50 amp RV hookup already on the side of the home. Step inside to discover a bright interior with stylish laminate flooring throughout and dual zone A/C for ultimate comfort. The heart of the home is the spacious kitchen, featuring a butcher block island with extension, dual corner pantries, and seamless flow into the family room and eat in areaideal for hosting. Additional main level highlights include a formal dining room and a versatile flex space, perfect for a home office, playroom, or creative studio, plus a powder room. Upstairs, all four bedrooms offer generous closet space, including a luxurious primary suite with two walk in closets and a spa inspired en suite featuring marble tile, dual vanities, and a frameless glass shower. A spacious loft area adds even more flexibilitygreat for a media room, workout zone, or hangout hub. Come take a private tour of this beautiful home today.
Payment Calculator
- Principal & Interest -
- Property Tax $
- Home Insurance $
- HOA Fees $
- Monthly -
Features
Building and Construction
- Covered Spaces: 0.00
- Exterior Features: Lighting, Private Mailbox, Storage
- Flooring: Laminate
- Living Area: 2960.00
- Other Structures: Shed(s)
- Roof: Shingle
School Information
- High School: Lemon Bay High
- Middle School: L.A. Ainger Middle
- School Elementary: Myakka River Elementary
Garage and Parking
- Garage Spaces: 3.00
- Open Parking Spaces: 0.00
- Parking Features: Garage Door Opener
Eco-Communities
- Water Source: Public
Utilities
- Carport Spaces: 0.00
- Cooling: Central Air
- Heating: Electric
- Pets Allowed: Yes
- Sewer: Public Sewer
- Utilities: Electricity Connected
Finance and Tax Information
- Home Owners Association Fee: 120.00
- Insurance Expense: 0.00
- Net Operating Income: 0.00
- Other Expense: 0.00
- Tax Year: 2024
Other Features
- Appliances: Dishwasher, Disposal, Dryer, Electric Water Heater, Microwave, Range, Refrigerator, Washer
- Country: US
- Interior Features: Ceiling Fans(s), Eat-in Kitchen, Kitchen/Family Room Combo, PrimaryBedroom Upstairs, Split Bedroom, Walk-In Closet(s)
- Legal Description: PCH 085 4589 0004 PORT CHARLOTTE SEC85 BLK4589 LT 4 541/849 AF2701/1173 2701/1173 3322/1414
- Levels: Two
- Area Major: 33981 - Port Charlotte
- Occupant Type: Owner
- Parcel Number: 412129426002
- View: Trees/Woods
- Views: 62
- Zoning Code: RSF3.5
Nearby Subdivisions
900 Building
Boman
Charlotte Sec 52
Country Estates
Gardens Of Gulf Cove
Gulf Cove
Harbor East
Harbor West
None
Not Applicable
Pch 056 1844 0002
Pch 082 4444 0001
Pch 082 4444 0006
Pch 082 4444 0018
Pch 082 4444 0020
Pch 082 4451 0022
Port Charlote Sec 71
Port Charlott Sec 54
Port Charlotte
Port Charlotte C Sec 82
Port Charlotte K Sec 82
Port Charlotte K Sec 87
Port Charlotte Pch 065 3773 00
Port Charlotte Sec 03e
Port Charlotte Sec 044
Port Charlotte Sec 052
Port Charlotte Sec 053
Port Charlotte Sec 054
Port Charlotte Sec 056
Port Charlotte Sec 058
Port Charlotte Sec 060
Port Charlotte Sec 063
Port Charlotte Sec 065
Port Charlotte Sec 066
Port Charlotte Sec 067
Port Charlotte Sec 071
Port Charlotte Sec 072
Port Charlotte Sec 078
Port Charlotte Sec 081
Port Charlotte Sec 082
Port Charlotte Sec 085
Port Charlotte Sec 093
Port Charlotte Sec 095
Port Charlotte Sec 58
Port Charlotte Sec 60
Port Charlotte Sec 66
Port Charlotte Sec 66 01
Port Charlotte Sec 71
Port Charlotte Sec 78
Port Charlotte Sec 81
Port Charlotte Sec 85
Port Charlotte Sec 87
Port Charlotte Sec 93
Port Charlotte Sec 93 Tr M
Port Charlotte Sec 93 Tr S
Port Charlotte Sec 94 01
Port Charlotte Sec 94 01 Strep
Port Charlotte Sec 95 02
Port Charlotte Sec58
Port Charlotte Sec65
Port Charlotte Sec67
Port Charlotte Sec78
Port Charlotte Sec81
Port Charlotte Sec82
Port Charlotte Sec85
Port Charlotte Sec87
Port Charlotte Sec93
Port Charlotte Section 38
Port Charlotte Section 53
Port Charlotte Section 56
Port Charlotte Section 72
Port Charlotte Sub
Port Charlotte Sub Sec 65
Port Charlotte Sub Sec 71
Port Charlotte Sub Sec 78
Port Charlotte Sub Sec 82
Port Charlotte Sub Sec 95
Port Charlotte Subdivision Sec
South Gulf Cove
South Gulf Cove Association
Village Holiday Lake

- One Click Broker
- 800.557.8193
- Toll Free: 800.557.8193
- billing@brokeridxsites.com



