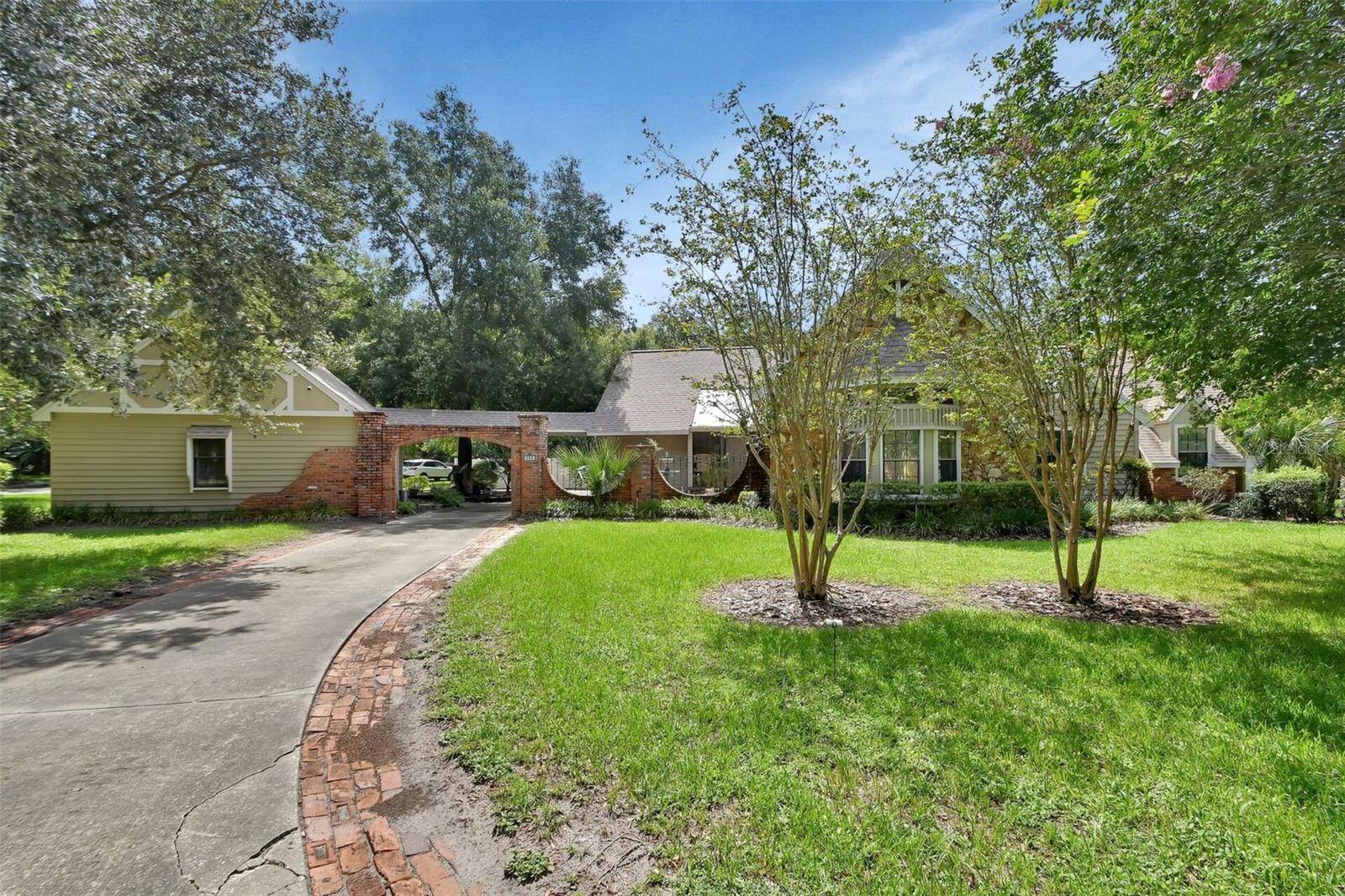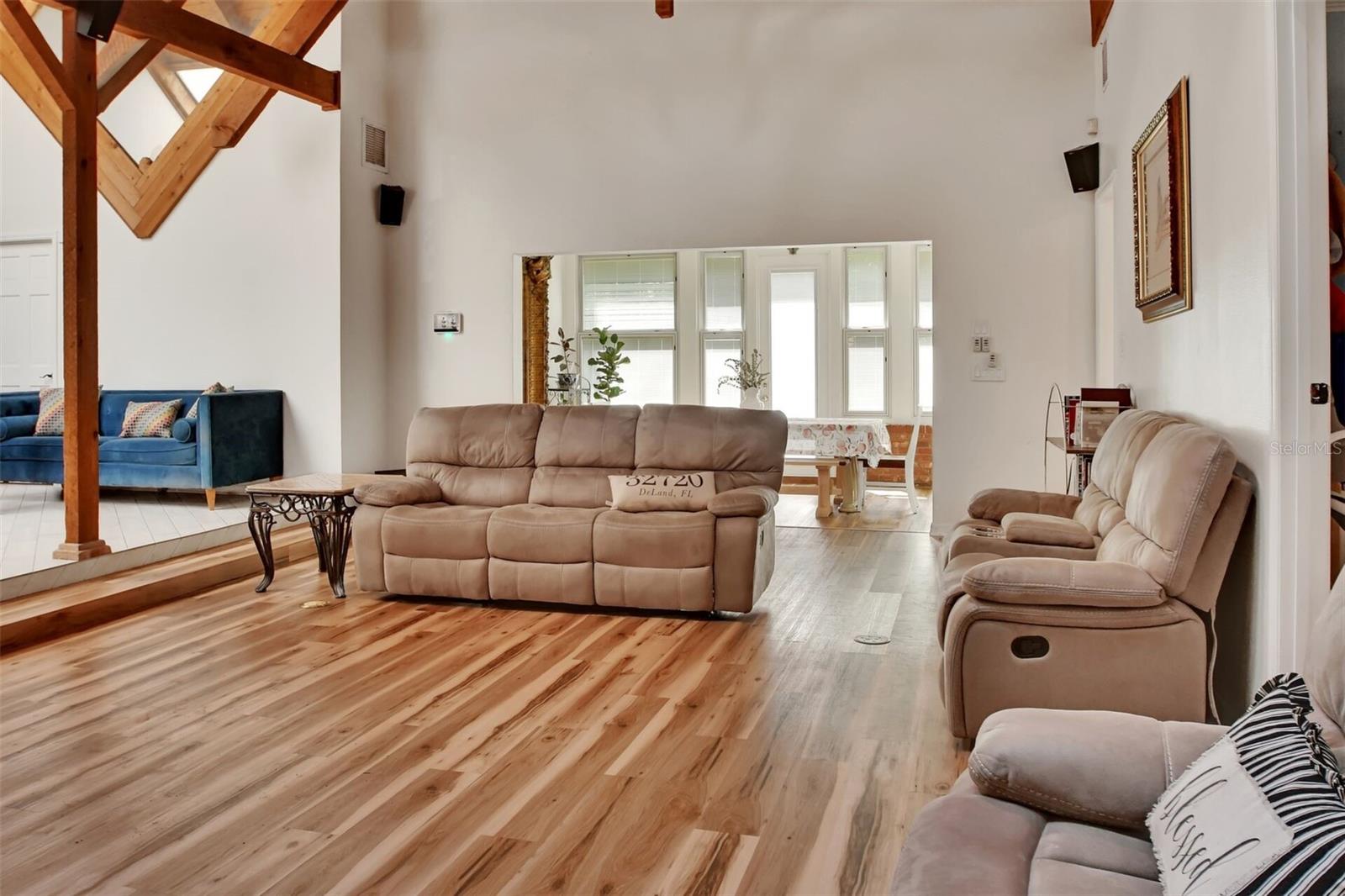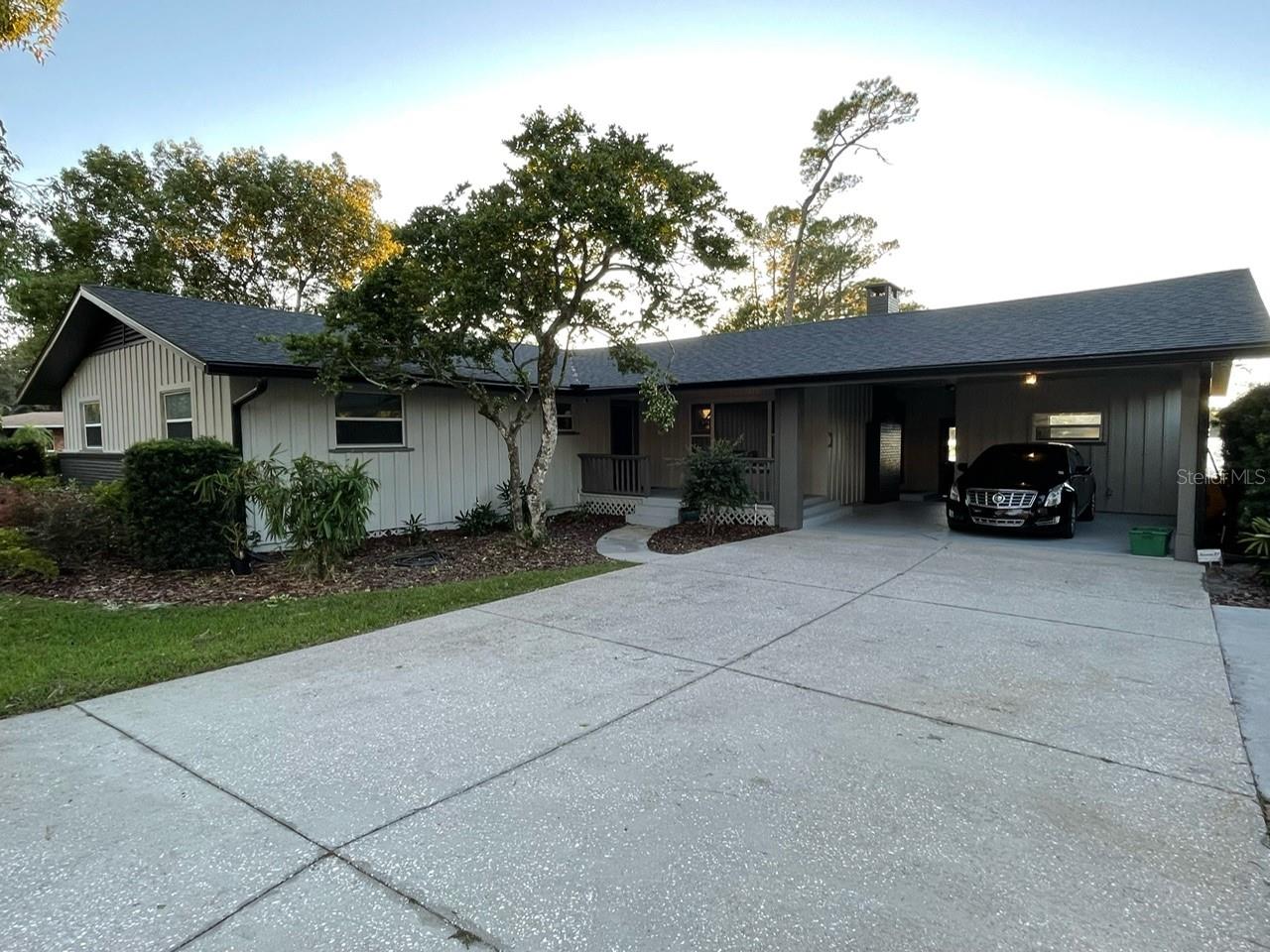238 Crooked Tree Trail, DELAND, FL 32724
Property Photos

Would you like to sell your home before you purchase this one?
Priced at Only: $3,000
For more Information Call:
Address: 238 Crooked Tree Trail, DELAND, FL 32724
Property Location and Similar Properties
- MLS#: V4944672 ( Residential Lease )
- Street Address: 238 Crooked Tree Trail
- Viewed: 97
- Price: $3,000
- Price sqft: $1
- Waterfront: No
- Year Built: 1983
- Bldg sqft: 3206
- Bedrooms: 4
- Total Baths: 2
- Full Baths: 2
- Garage / Parking Spaces: 2
- Days On Market: 98
- Additional Information
- Geolocation: 29.0869 / -81.3142
- County: VOLUSIA
- City: DELAND
- Zipcode: 32724
- Elementary School: Citrus Grove Elementary
- Middle School: Deland Middle
- High School: Deland High
- Provided by: NEXTHOME REALTY PROS
- Contact: Ron Hadd
- 386-668-2626

- DMCA Notice
-
DescriptionThis one of a kind custom built Trails West home exudes European Tudor cottage style charm. Nestled on a sprawling half acre corner lot in the highly sought after North DeLands Trails West community, this home is surrounded by vibrant, mature landscaping, and fruit trees that enhances its picturesque appeal. Step inside through the inviting foyer, with porcelain wood tile, creates a warm and welcoming first impression. The spacious and light filled living area immediately captivates with its soaring cathedral ceilings, custom tongue and groove detailing, and exposed beamssetting the stage for an exceptional entertainment space. At the heart of the room stands a striking floor to ceiling flagstone fireplace, with a cozy bonus space tucked behind it, perfect for a secondary living area or playroom. A recently added spiral staircase leads to a charming loft just behind the fireplace, adding a unique touch to the homes design. The beautifully updated kitchen features a large island, new recessed lighting, and a cozy breakfast nook with a bay window. Adjacent to the kitchen, the elegant dining area provides easy access to the fully fenced backyard with a gazebo area, ideal for indoor outdoor gatherings. The current owners transformed the former formal dining room into an additional bedroom by adding doors, you could use it as an office as well. Should you decide to make it a formal dining room again, just remove the doors. This allows you versatility to the layout. The split floor plan primary suite is a private retreat, showcasing exquisite tray ceilings and a fully renovated en suite bath with dual vanities, an expansive walk in shower, and two spacious walk in closets. A circular driveway offers convenient access to both the front and back of the home, while the detached two car garage provides ample parking, storage, and workshop . Recent updates include a brand new roof with skylights (2022), new vinyl fencing, updated appliances (2022), and replaced electrical panel boxes (2022). This exceptional home seamlessly blends character, modern updates, and an unbeatable locationdont miss the opportunity to make ot your peacful place.
Payment Calculator
- Principal & Interest -
- Property Tax $
- Home Insurance $
- HOA Fees $
- Monthly -
Features
Building and Construction
- Covered Spaces: 0.00
- Living Area: 2586.00
School Information
- High School: Deland High
- Middle School: Deland Middle
- School Elementary: Citrus Grove Elementary
Garage and Parking
- Garage Spaces: 2.00
- Open Parking Spaces: 0.00
Eco-Communities
- Water Source: Public
Utilities
- Carport Spaces: 0.00
- Cooling: Central Air
- Heating: Central
- Pets Allowed: No
- Sewer: Septic Tank
- Utilities: BB/HS Internet Available, Electricity Available, Water Available
Finance and Tax Information
- Home Owners Association Fee: 0.00
- Insurance Expense: 0.00
- Net Operating Income: 0.00
- Other Expense: 0.00
Rental Information
- Tenant Pays: Carpet Cleaning Fee, Cleaning Fee, Re-Key Fee
Other Features
- Appliances: Built-In Oven, Cooktop, Dishwasher, Disposal, Electric Water Heater, Range, Refrigerator
- Association Name: THERESA SMITH
- Association Phone: 386-738-9470
- Country: US
- Furnished: Unfurnished
- Interior Features: Built-in Features, Cathedral Ceiling(s), Ceiling Fans(s), Crown Molding, Eat-in Kitchen, High Ceilings, Open Floorplan, Split Bedroom, Vaulted Ceiling(s), Walk-In Closet(s)
- Levels: One
- Area Major: 32724 - Deland
- Occupant Type: Vacant
- Parcel Number: 38-16-30-18-04-0570
- Views: 97
Owner Information
- Owner Pays: None
Similar Properties
Nearby Subdivisions
Blecks Blks 150 160
Codringtons Blk 17 Deland
Compton Court Homesites
Country Club Estates
Daniels
Deland Oaks Condominiums
Glen Eagles Golf Villa
Harveys
Hilltop Manor
Land O Lakes Acres
Long Leaf Plantation
Magnolia Shores
Northern Oaks
Northwood Sec 281630
Oak Grv Sub
Pine Hills Blks 8182 100 101
Plymouth Heights Deland
Richland Park
Valentine Sub Pcl 2
Victoria Oaks Ph A
Victoria Oaks Ph C
Victoria Park Increment 4 Nort
Victoria Park Southwest Increm
Victoria Trails Northwest 7 Ph
Waterford Lakes

- One Click Broker
- 800.557.8193
- Toll Free: 800.557.8193
- billing@brokeridxsites.com





