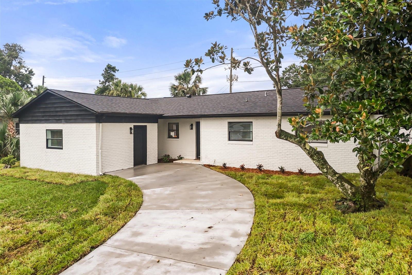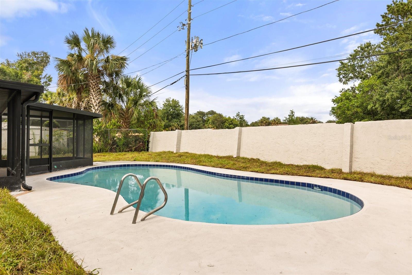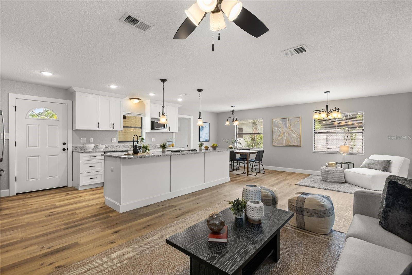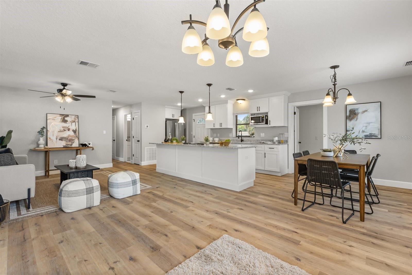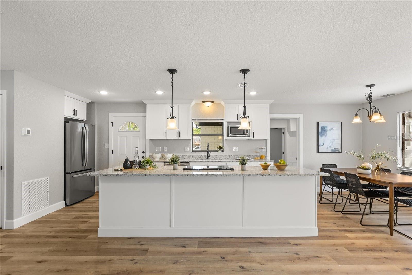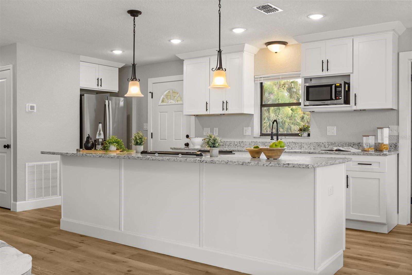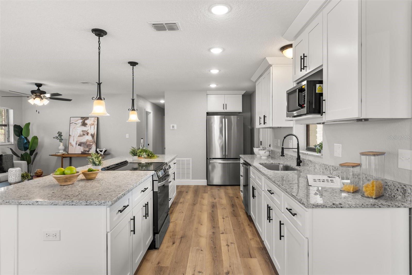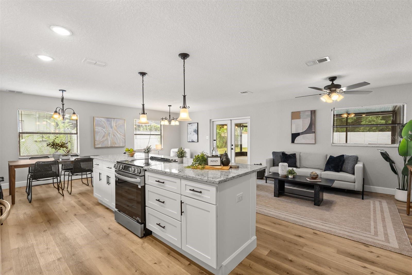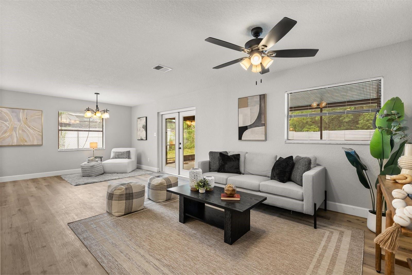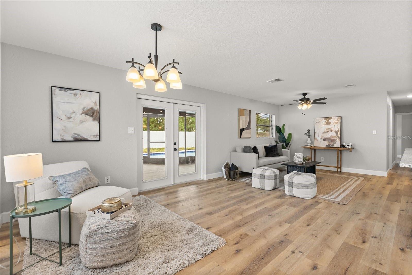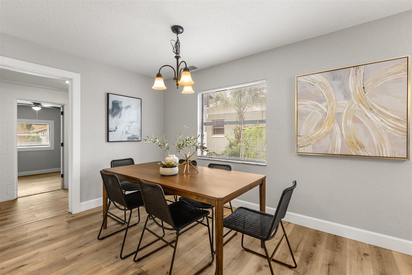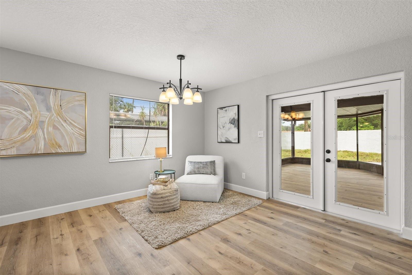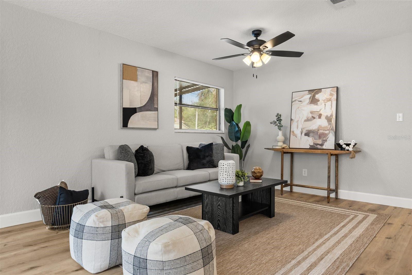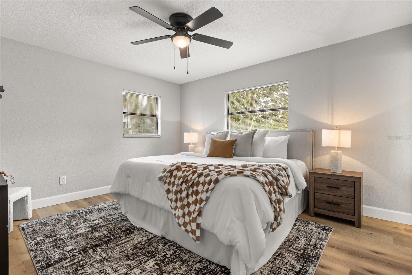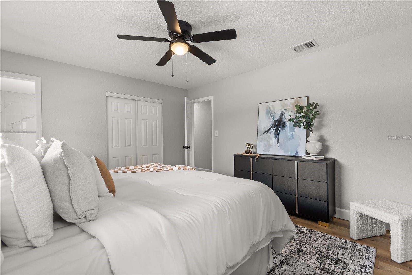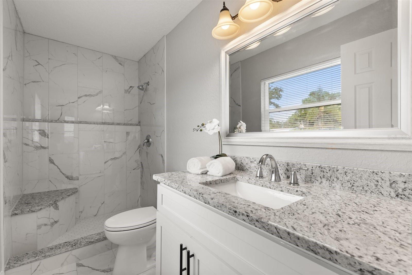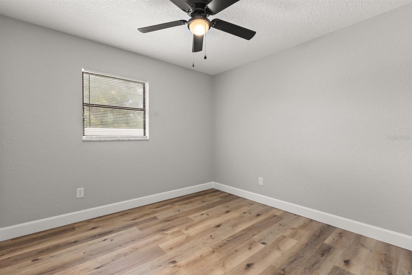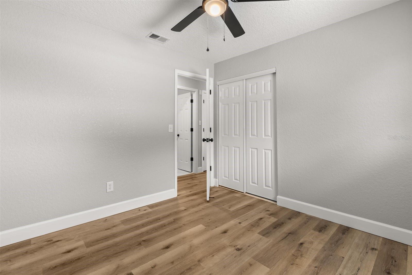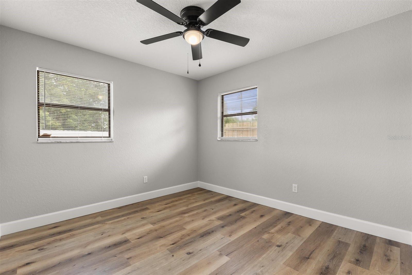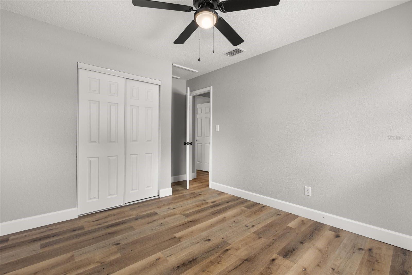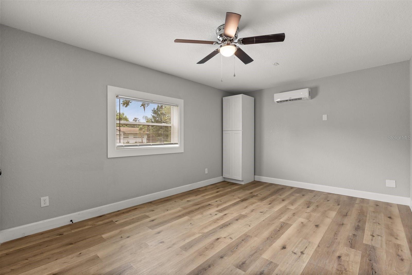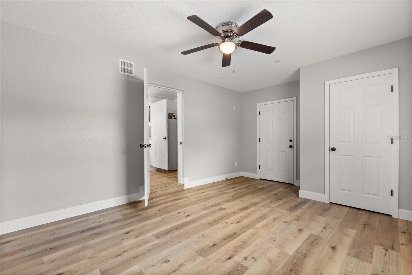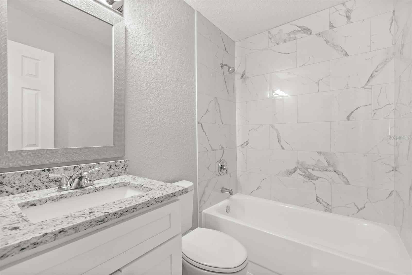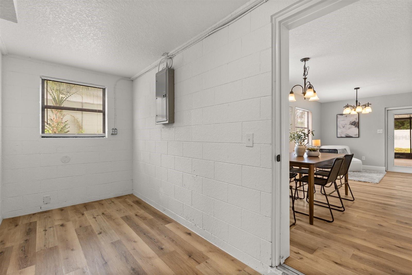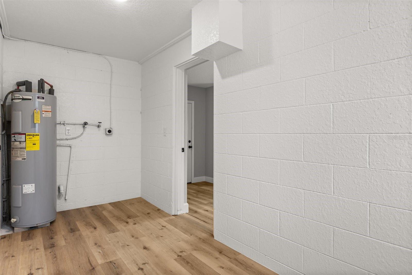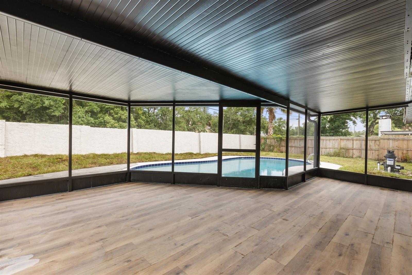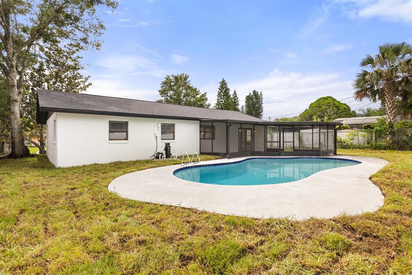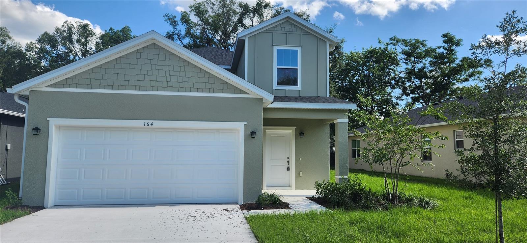109 Exeter Avenue, LONGWOOD, FL 32750
Property Photos

Would you like to sell your home before you purchase this one?
Priced at Only: $389,900
For more Information Call:
Address: 109 Exeter Avenue, LONGWOOD, FL 32750
Property Location and Similar Properties
- MLS#: V4943840 ( Residential )
- Street Address: 109 Exeter Avenue
- Viewed: 1
- Price: $389,900
- Price sqft: $232
- Waterfront: No
- Year Built: 1963
- Bldg sqft: 1681
- Bedrooms: 4
- Total Baths: 2
- Full Baths: 2
- Days On Market: 1
- Additional Information
- Geolocation: 28.7308 / -81.3223
- County: SEMINOLE
- City: LONGWOOD
- Zipcode: 32750
- Subdivision: Country Club Heights
- Provided by: LPT REALTY LLC
- Contact: J.J. Rupp
- 877-366-2213

- DMCA Notice
-
DescriptionFrom the moment you pull up, youll notice the fresh exterior paint, new sod, and updated landscaping that give this home incredible curb appeal. Inside, a light filled, open layout welcomes you with brand new finishes and thoughtful upgrades throughout. At the heart of the home is the fully remodeled kitchenfeaturing new soft close shaker cabinets, granite countertops, stainless steel appliances, a large island, and all new lighting and plumbing fixtures. This open concept space flows effortlessly into the living and dining areas, with French doors and large windows letting in natural light and offering views of the pool. Both bathrooms have been completely renovated, and all four bedrooms have been refreshed with new paint, fixtures, baseboards, flooring and ceiling fans. The fourth bedroom includes its own mini split A/C, making it the perfect space for guests, a home office, or a private retreat. Major systems have all been updated: enjoy a BRAND NEW ROOF, NEW HVAC, updated electrical panels, and new outlets, switches, and lighting throughout the home for comfort and peace of mind. Step out back to relax under the newly screened patio, overlooking a resurfaced pool with new tile and a new filterthe ideal setting for year round Florida living. This home blends style, function, and modern upgrades in every corner. Dont miss your chance to tour this move in ready gem!
Payment Calculator
- Principal & Interest -
- Property Tax $
- Home Insurance $
- HOA Fees $
- Monthly -
Features
Building and Construction
- Covered Spaces: 0.00
- Exterior Features: Rain Gutters
- Fencing: Chain Link, Masonry
- Flooring: Tile, Vinyl
- Living Area: 1633.00
- Roof: Shingle
Garage and Parking
- Garage Spaces: 0.00
- Open Parking Spaces: 0.00
Eco-Communities
- Pool Features: In Ground
- Water Source: Public
Utilities
- Carport Spaces: 0.00
- Cooling: Central Air
- Heating: Central
- Sewer: Public Sewer
- Utilities: Electricity Connected, Water Connected
Finance and Tax Information
- Home Owners Association Fee: 0.00
- Insurance Expense: 0.00
- Net Operating Income: 0.00
- Other Expense: 0.00
- Tax Year: 2024
Other Features
- Appliances: Dishwasher, Microwave, Range, Refrigerator
- Country: US
- Interior Features: Ceiling Fans(s), Kitchen/Family Room Combo, Solid Wood Cabinets, Stone Counters
- Legal Description: LOT 27 BLK A COUNTRY CLUB HEIGHTS UNIT 1 PB 13 PG 98
- Levels: One
- Area Major: 32750 - Longwood East
- Occupant Type: Vacant
- Parcel Number: 21-20-30-501-0A00-0270
- Zoning Code: R-1A
Similar Properties
Nearby Subdivisions
Bay Meadow Farms
Columbus Harbor
Country Club Heights
Country Club Heights Unit 1
Danbury Mill
Devonshire
Entzmingers Add 1
Greenwood Estates
Hensons Acres
Hidden Oak Estates
Highland Hills 1st Rep
Lake Gem Park
Lake Ruth South
Lake Wayman Heights
Lake Wayman Heights Lake Add
Landings The
Longwood
Longwood Club
Longwood Green Amd
Longwood North
Longwood Park
Longwood Plantation
Myrtle Lake Hills
Nelson Court
None
North Cove
Northridge
Oak Villa
Oakmont Reserve Ph 2
Rangeline Woods
Sanlando Spgs
Sanlando Spgs Lake Oaks Sec
Sanlando Springs
Shadow Hill
Sky Lark
Sky Lark Sub
Sleepy Hollow
Sleepy Hollow 1st Add
The Landings
West Wildmere
Wildmere
Wildmere Manor
Wildmere Ph 1
Windtree West
Woodlands
Woodlands Delmar Estate
Woodlands Sec 3
Woodlands Sec 4

- One Click Broker
- 800.557.8193
- Toll Free: 800.557.8193
- billing@brokeridxsites.com



