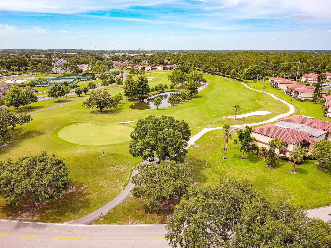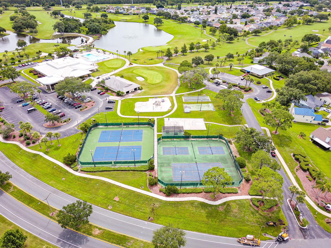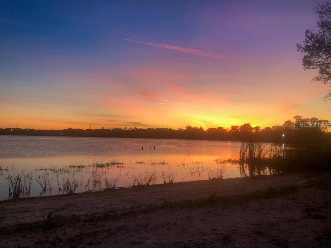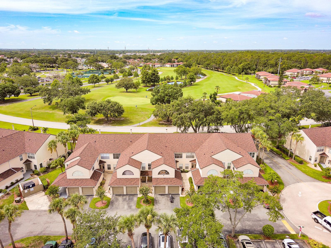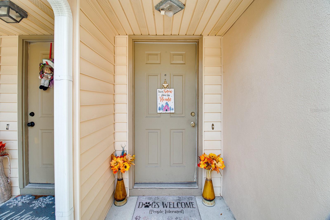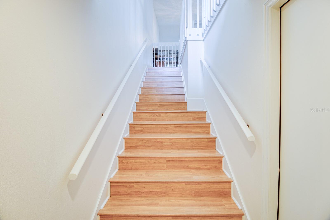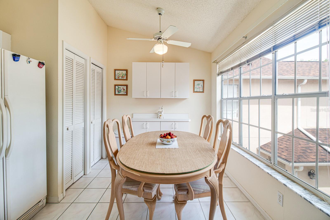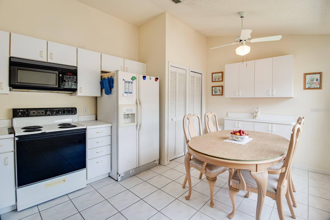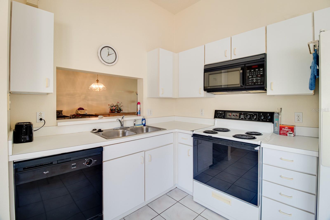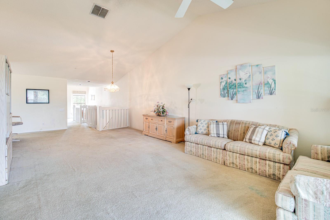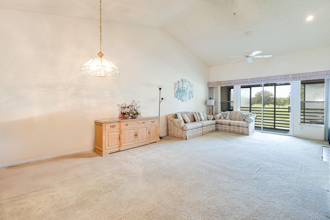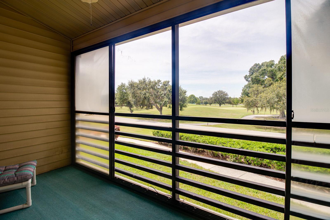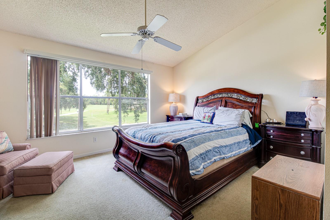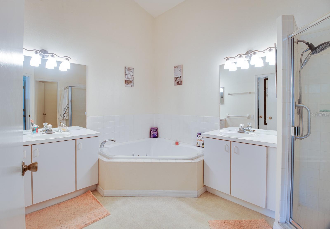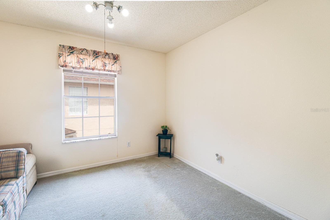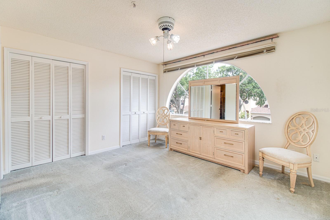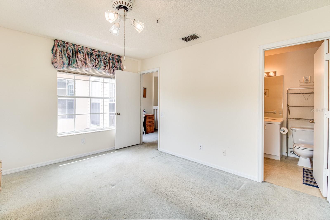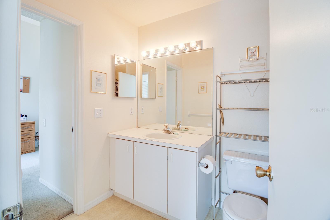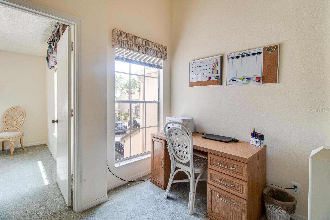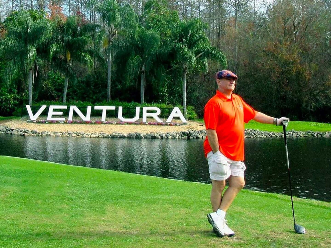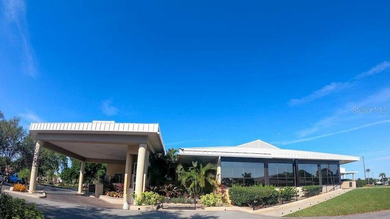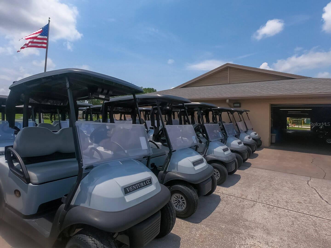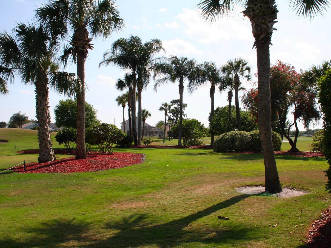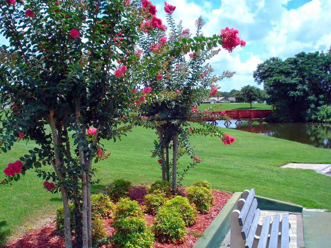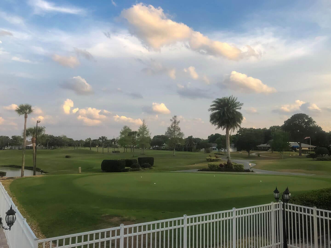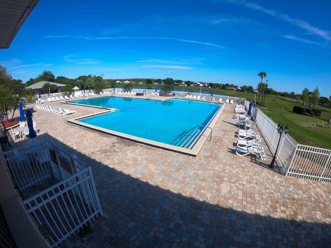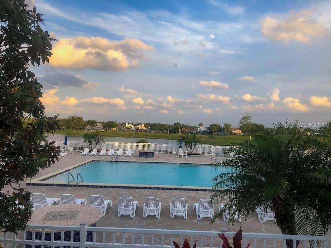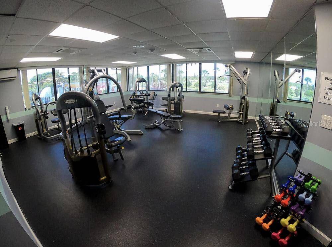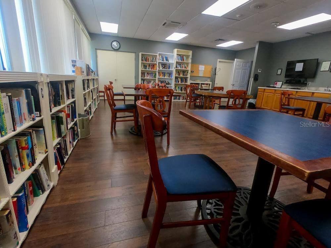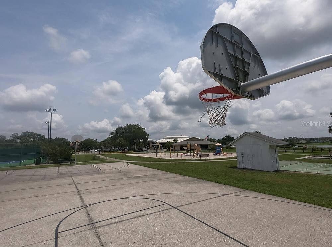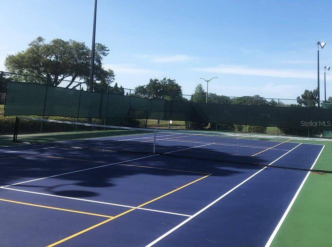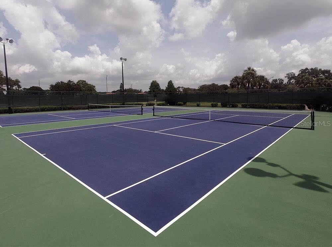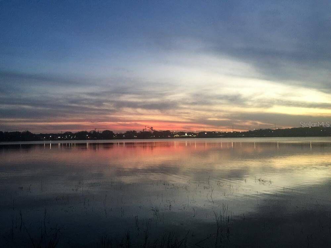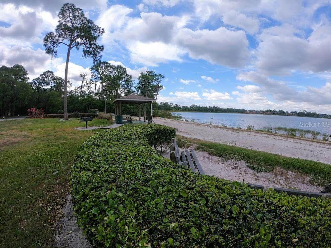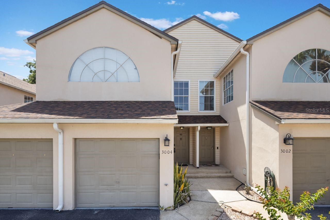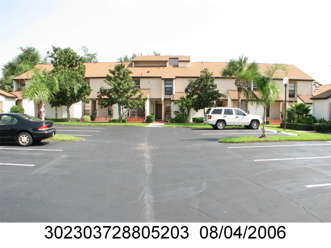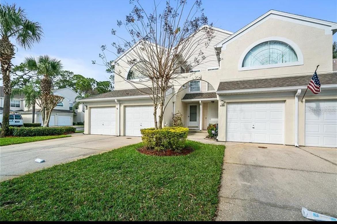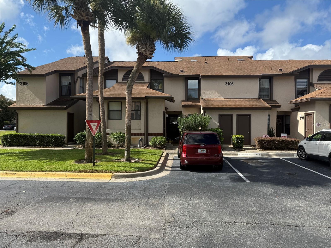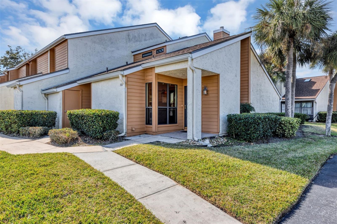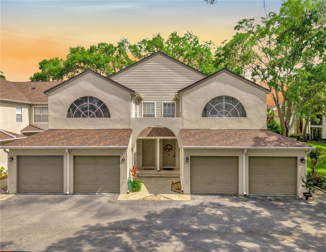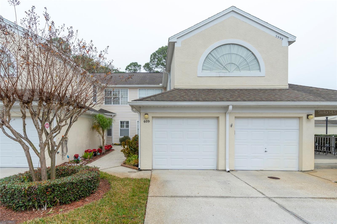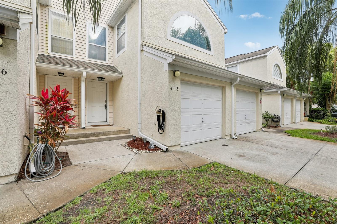6126 Sunnyvale Drive Ge, ORLANDO, FL 32822
Property Photos
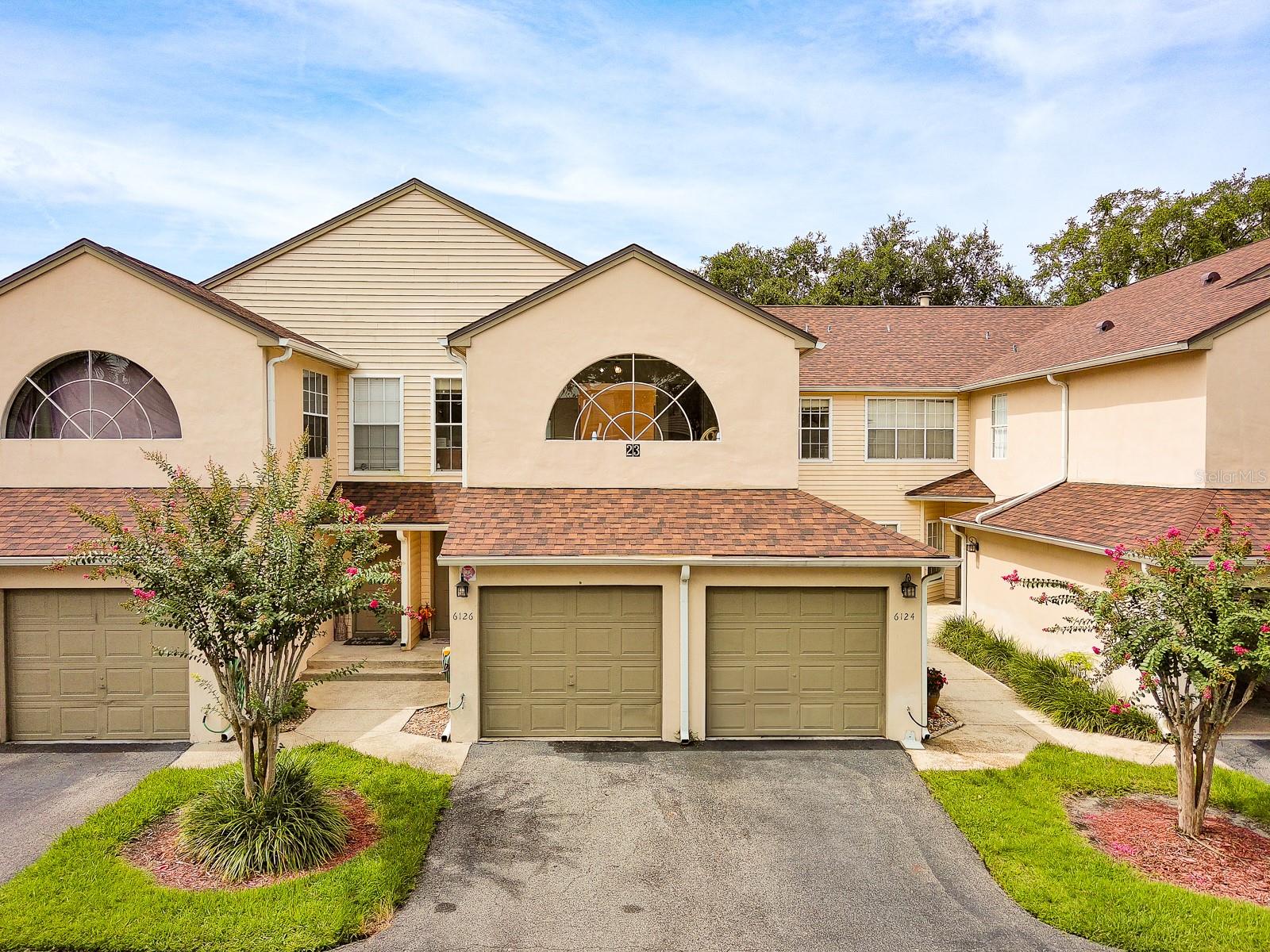
Would you like to sell your home before you purchase this one?
Priced at Only: $280,000
For more Information Call:
Address: 6126 Sunnyvale Drive Ge, ORLANDO, FL 32822
Property Location and Similar Properties
- MLS#: V4943839 ( Residential )
- Street Address: 6126 Sunnyvale Drive Ge
- Viewed: 1
- Price: $280,000
- Price sqft: $159
- Waterfront: No
- Year Built: 1992
- Bldg sqft: 1764
- Bedrooms: 3
- Total Baths: 2
- Full Baths: 2
- Garage / Parking Spaces: 1
- Days On Market: 2
- Additional Information
- Geolocation: 28.5119 / -81.3006
- County: ORANGE
- City: ORLANDO
- Zipcode: 32822
- Subdivision: Ventura Village Ph 04
- Building: Ventura Village Ph 04
- Provided by: GREENE REALTY OF FLORIDA LLC
- Contact: Heather Hinson
- 386-734-2200

- DMCA Notice
-
DescriptionLive the resort lifestyle every day in this spacious and well maintained 3 bedroom, 2 bath second floor condominium, located in one Orlando's premier Golf Country Club communities, Ventura Country Club. This vibrant, amenity rich neighborhood offers an 18 hole championship golf course, a full service bar and restaurant, clubhouse with library and pro shop, ballroom/event venue, a swimming pool with golf and lake views, lakefront grilling and picnic areas overlooking Lake Frederica, fitness center, tennis and pickle ball courts, play area and a full calendar of social activitiestruly a lifestyle upgrade, not just a home! This well maintained unit offers a generous floor plan with an abundance of natural light, a private screened balcony, 1 car garage and fantastic views of the 1st and 2nd hole of the golf course. This unit is Move in ready with an excellent opportunity to personalize with your own updates and design touches. The kitchen features an expansive closet pantry, cozy dinette, plenty of cabinet space, and a ton of natural light. The open living and dining spaces flow seamlessly onto a private screened balcony, ideal for relaxing or entertaining with fantastic views of the golf course. The primary suite overlooks the golf course and includes, a large en suite bath with double vanities, a garden tub, a separate shower, and a spacious walk in closet. The third bedroom also includes an en suite bathroom with a shower/tub combo and convenient hallway access, perfect for guests or extended family. A thoughtful hallway nook provides the ideal spot for a reading corner or home office setup, adding extra versatility to the layout. Located in Southeast Orlando, within minutes from Downtown Orlando, major highways and the Orlando international airport.Whether you're an avid golfer, a social butterfly, or simply seeking a peaceful retreat with first class amenities, this community has it all. Don't miss this opportunity to enjoy maintenance free living with the luxury and leisure of a true Country Club lifestyle. *All Realtor information is presumed correct but not guaranteed including descriptions, measurements, zoning, uses, and community restrictions. Buyer and Buyers Agent to verify all information **
Payment Calculator
- Principal & Interest -
- Property Tax $
- Home Insurance $
- HOA Fees $
- Monthly -
Features
Building and Construction
- Covered Spaces: 0.00
- Exterior Features: Balcony, Courtyard, Sliding Doors
- Flooring: Carpet, Ceramic Tile, Linoleum
- Living Area: 1764.00
- Roof: Shingle
Land Information
- Lot Features: Near Golf Course
Garage and Parking
- Garage Spaces: 1.00
- Open Parking Spaces: 0.00
- Parking Features: Guest
Eco-Communities
- Water Source: Public
Utilities
- Carport Spaces: 0.00
- Cooling: Central Air
- Heating: Central, Electric
- Pets Allowed: Breed Restrictions
- Sewer: Public Sewer
- Utilities: BB/HS Internet Available, Cable Available, Electricity Connected, Public, Water Connected
Finance and Tax Information
- Home Owners Association Fee Includes: Maintenance Structure, Maintenance Grounds, Pest Control, Pool, Recreational Facilities, Security, Trash
- Home Owners Association Fee: 0.00
- Insurance Expense: 0.00
- Net Operating Income: 0.00
- Other Expense: 0.00
- Tax Year: 2024
Other Features
- Appliances: Dishwasher, Dryer, Electric Water Heater, Exhaust Fan, Microwave, Range, Refrigerator, Washer
- Association Name: Katie Wilkerson
- Association Phone: 407-682-3443
- Country: US
- Interior Features: Ceiling Fans(s), Eat-in Kitchen, High Ceilings, Living Room/Dining Room Combo, Solid Surface Counters, Thermostat, Window Treatments
- Legal Description: VENTURA VILLAGE PH 9 CONDO CB 20/1 UNIT2303 BLDG 23
- Levels: Two
- Area Major: 32822 - Orlando/Ventura
- Occupant Type: Owner
- Parcel Number: 03-23-30-8873-02-303
- Unit Number: GE
- View: City
- Zoning Code: PD/AN
Similar Properties
Nearby Subdivisions
Avalion
Avalon
Avalon Condo
Carter Glen
Carter Glen Condo Ph 1
Centre Court Condo
Centre Court Condo 01 Ph 04
Centre Court Condo 02 Ph 04
Club Villas At Wimbledon
Club Villas At Wimbledon Park
Courtney Landing
Courtney Landing Condominiums
Courtney Lndg
Del Rey Condo Ph 01
Del Rey Condo Ph 02
Del Rey Condo Ph 0305
Dockside Condo
Lakeview Condo 01
Lakeview Condo 02
Lakeview Condo 03
Lakeview Village Condo 15
Oasis Condo Ph 01
Palmas Altas
Palmas Altas Condominium
Perhing Oaks
Raintree
Raintree Village Condo
Regency Gardens
Regency Gardens Condominium
Registry At Michigan Park Cond
Registry/michigan Park Condo
Registrymichigan Park
Registrymichigan Park Condo
Sanctuary
Sanctuary Ph 01
Semoran Pines Regimes
Semoran Pines Regimes 01 0408
Semoran Pines Regimes 01 & 04-
Southbrooke Condo Ph 01
Southbrooke Condo Ph 05
Southpointe
Southpointe Condo
Venetian Place
Venetian Place Condo
Ventura Village Ph 04
Villa Del Sol Condo
Villa Marquis Condo
Village Square Condo
Westridge Condo Ph 01
Westridge Condo Ph 02
Westridge Condo Ph 03
Willowpointe
Willowpointe Condo Ph 01
Wimbledon Park
Wimbledon Park Condo 01
Wimbledon Park Condo No 1

- One Click Broker
- 800.557.8193
- Toll Free: 800.557.8193
- billing@brokeridxsites.com



