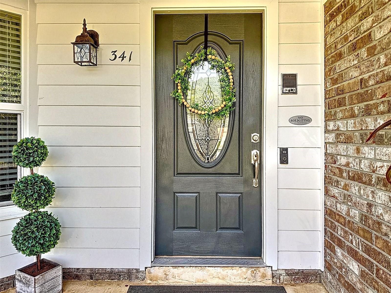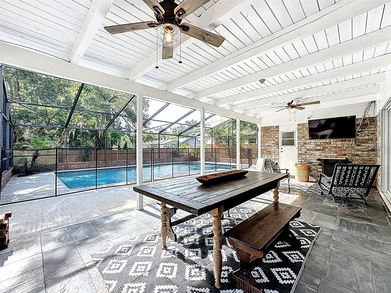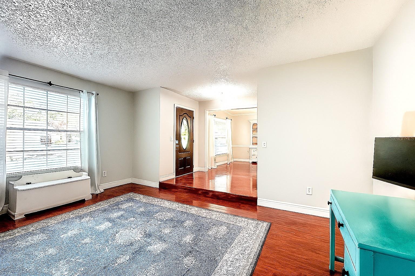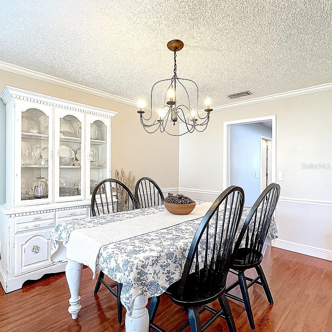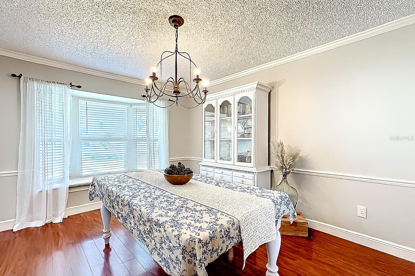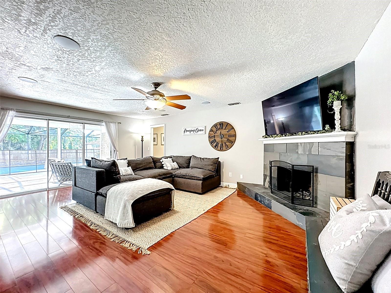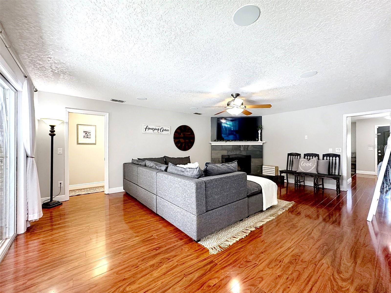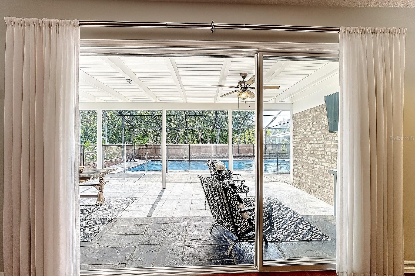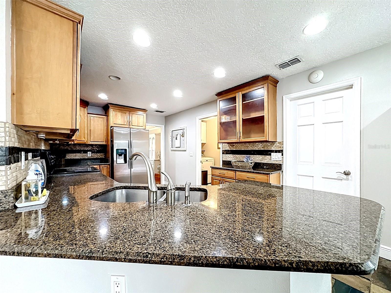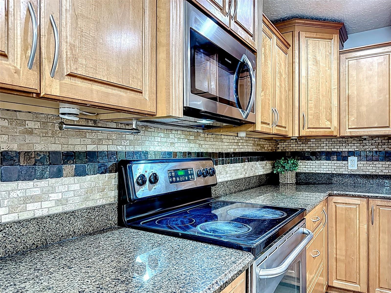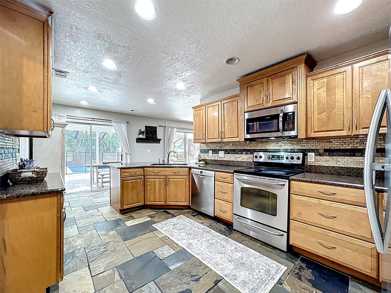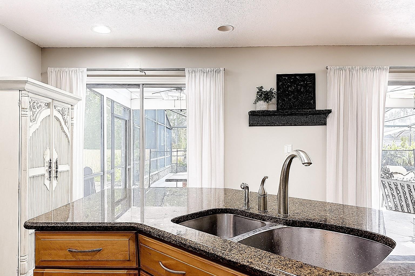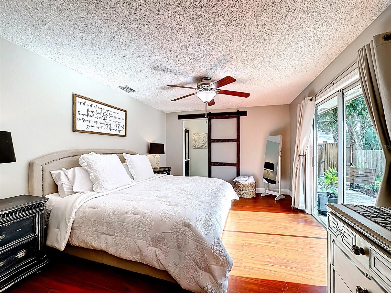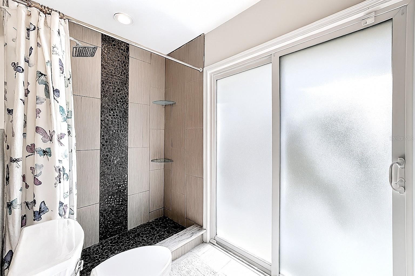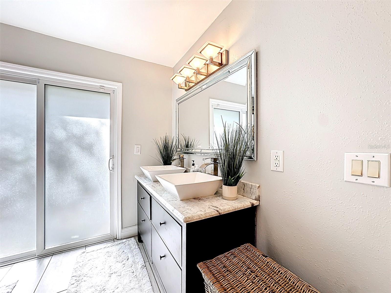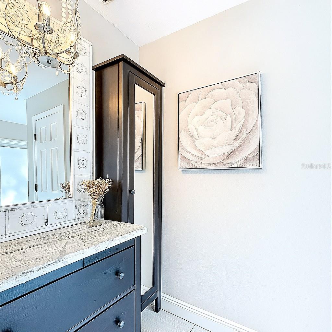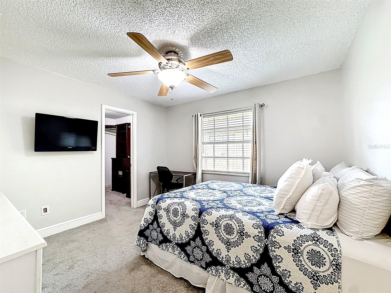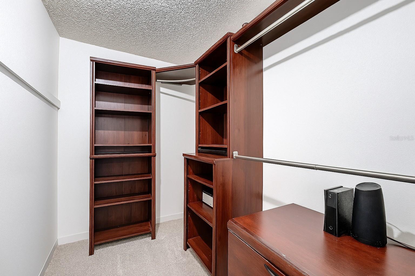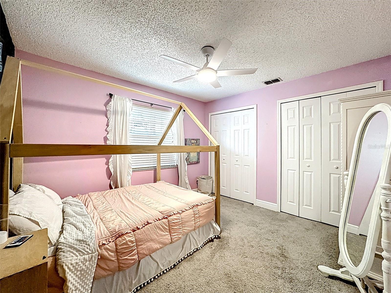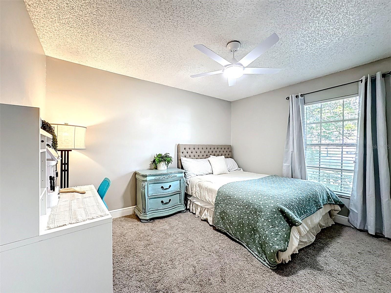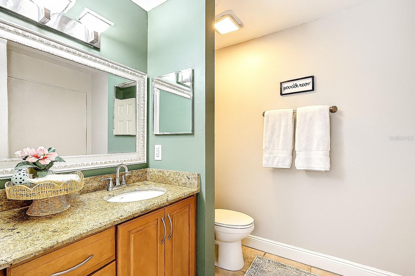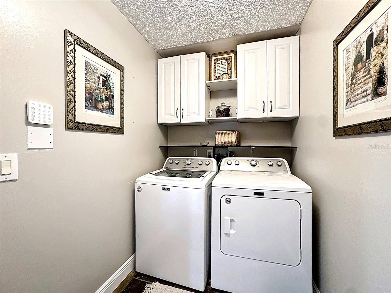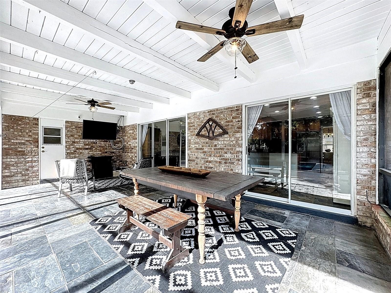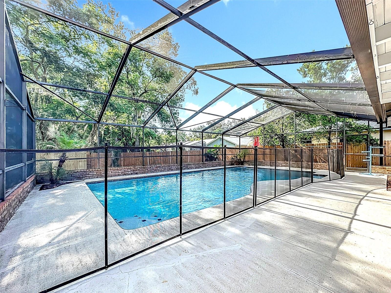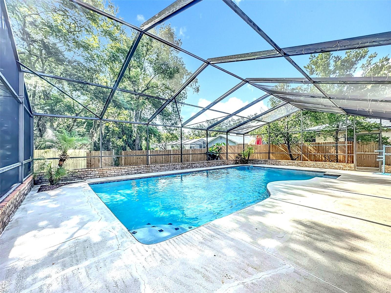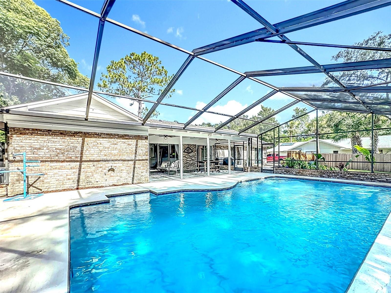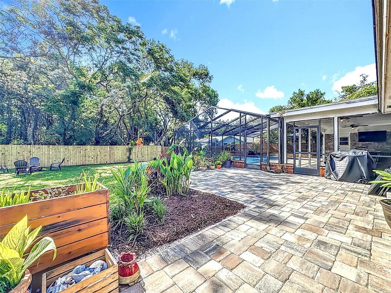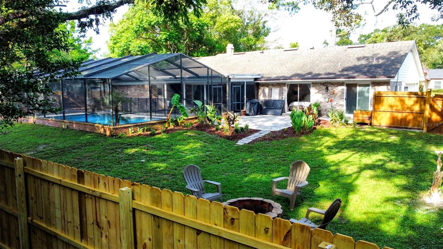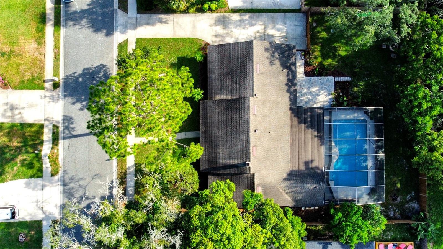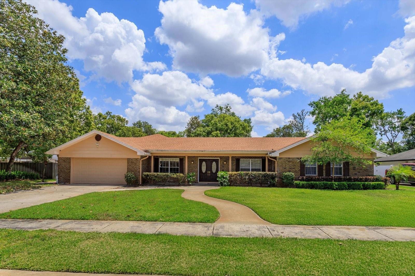341 Hornbeam Drive, LONGWOOD, FL 32779
Property Photos
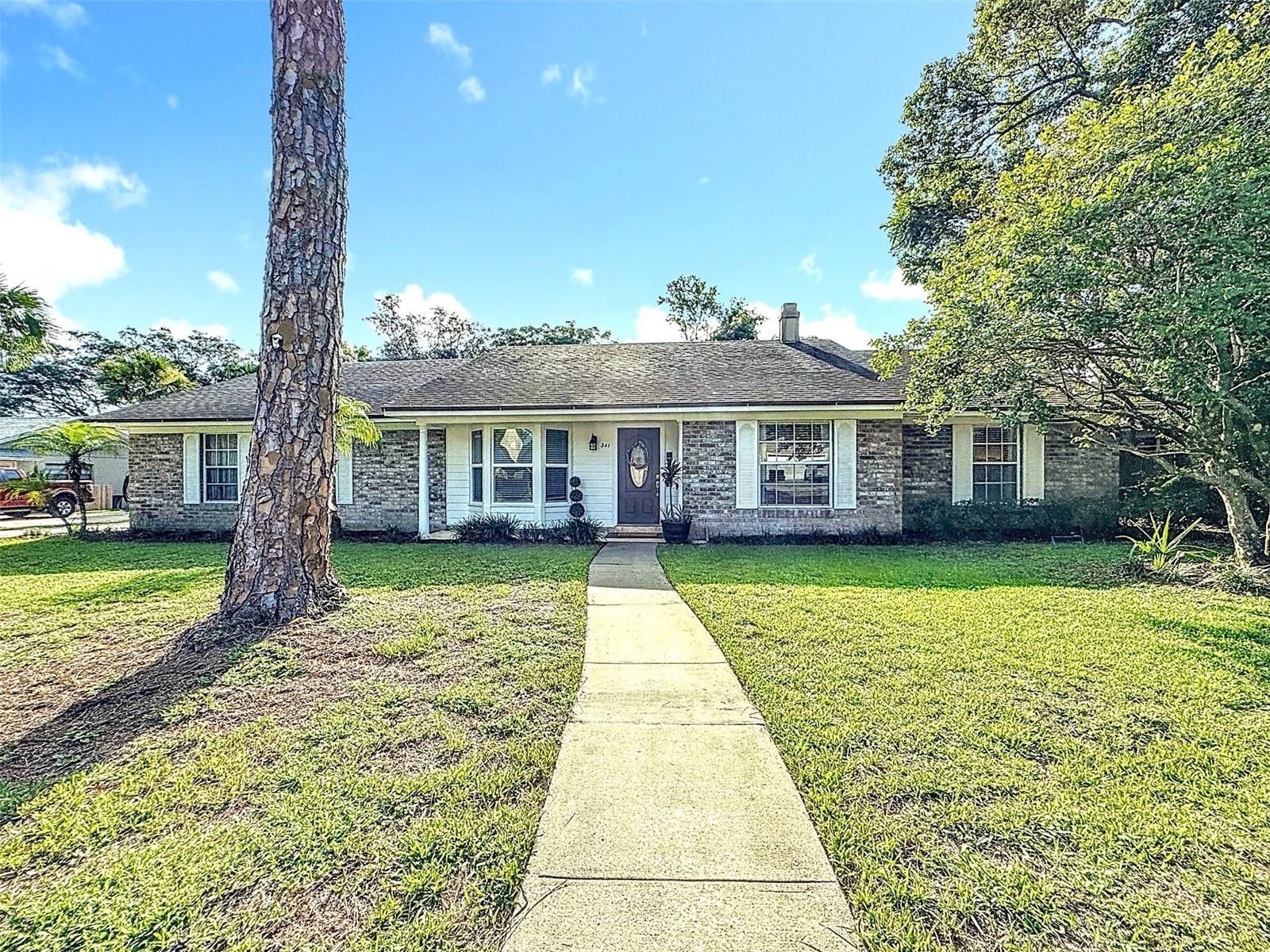
Would you like to sell your home before you purchase this one?
Priced at Only: $575,000
For more Information Call:
Address: 341 Hornbeam Drive, LONGWOOD, FL 32779
Property Location and Similar Properties
- MLS#: V4943779 ( Residential )
- Street Address: 341 Hornbeam Drive
- Viewed: 1
- Price: $575,000
- Price sqft: $183
- Waterfront: No
- Year Built: 1977
- Bldg sqft: 3144
- Bedrooms: 4
- Total Baths: 2
- Full Baths: 2
- Garage / Parking Spaces: 2
- Days On Market: 11
- Additional Information
- Geolocation: 28.7067 / -81.4189
- County: SEMINOLE
- City: LONGWOOD
- Zipcode: 32779
- Subdivision: Sabal Point Amd
- Elementary School: Sabal Point Elementary
- Middle School: Rock Lake Middle
- High School: Lyman High
- Provided by: FLORIDA REALTY INVESTMENTS
- Contact: Richard Emerson
- 407-207-2220

- DMCA Notice
-
DescriptionWelcome to this beautiful 4 bedroom, 2 bath home, a true gem that combines modern updates with timeless charm. Nestled in the serene Sabal Point neighborhood, this residence offers an exceptional living experience with its thoughtful design and wonderful finishes. As you step inside, you'll be greeted by the open and airy layout, with a formal living room to the right and a separate formal dining room to the left, creating an inviting sense of space for family or entertaining. The freshly painted walls, adorned in neutral tones, provide a perfect backdrop for your personal style and decor. The updated flooring features a seamless flow throughout the home, adding to its warm appeal. The kitchen is the heart of the home, and this will make cooking a true pleasure. It boasts exquisite granite countertops, an immense number of cabinets that provide ample space for meal preparation and entertaining. The newer stainless steel appliances, including a modern refrigerator, oven, microwave, and dishwasher, are as functional as they are stylish, ensuring that cooking and cleaning are a breeze. The kitchen also has ample space for a couple of barstools at the counter for casual meals. The split plan design offers privacy and convenience, with the master suite thoughtfully separated from the other bedrooms. The master bedroom is a tranquil retreat featuring ample closet space and a beautifully renovated en suite bathroom. The bathroom showcases a newer vanity with dual sinks, a sleek shower, and contemporary fixtures, creating a spa like atmosphere. The additional three bedrooms are generously sized, each with large windows that let in plenty of natural light. They share access to a second updated bathroom, complete with a newer vanity and modern amenities, ensuring comfort for family members and guests alike. Entering the back patio, you will be immersed in a retreat with a deep covered lanai. This home offers a recently resurfaced large inground pool with additional patio area, a very spacious backyard with a fire pit, and backs up to conservation. The perfect oasis for outdoor activities and relaxation. Whether you envision hosting barbecues, gardening, or simply unwinding in the fresh air, this backyard offers endless possibilities. The attached 2 car garage adds convenience and extra storage space, making it ideal for your vehicles and other belongings. You will also have complete peace of mind with the newer roof installed in 2019 and A/C in 2020. Wekiva Springs State Park is just 7 minutes away. Located in highly sought after Sabal Point, home to 85 acres of Sabal Point Commons, and dont forget the Grade A school district. With its lovely updated features and attention to detail, this home is move in ready and waiting for you to create lasting memories. Don't miss the opportunity to make this lovely house your new home!
Payment Calculator
- Principal & Interest -
- Property Tax $
- Home Insurance $
- HOA Fees $
- Monthly -
Features
Building and Construction
- Covered Spaces: 0.00
- Exterior Features: Lighting, Sidewalk, Sliding Doors
- Fencing: Fenced, Wood
- Flooring: Ceramic Tile, Hardwood
- Living Area: 2215.00
- Roof: Shingle
Land Information
- Lot Features: Conservation Area, Landscaped, Level, Near Golf Course, Near Public Transit, Sidewalk, Paved
School Information
- High School: Lyman High
- Middle School: Rock Lake Middle
- School Elementary: Sabal Point Elementary
Garage and Parking
- Garage Spaces: 2.00
- Open Parking Spaces: 0.00
- Parking Features: Driveway, Garage Faces Side, Oversized
Eco-Communities
- Pool Features: Child Safety Fence, Deck, Gunite, In Ground, Lighting, Screen Enclosure
- Water Source: Public
Utilities
- Carport Spaces: 0.00
- Cooling: Central Air
- Heating: Electric
- Pets Allowed: Yes
- Sewer: Public Sewer
- Utilities: BB/HS Internet Available, Cable Available, Electricity Connected, Phone Available, Public, Sewer Connected, Water Connected
Finance and Tax Information
- Home Owners Association Fee Includes: Maintenance Grounds
- Home Owners Association Fee: 561.00
- Insurance Expense: 0.00
- Net Operating Income: 0.00
- Other Expense: 0.00
- Tax Year: 2024
Other Features
- Appliances: Dishwasher, Electric Water Heater, Microwave, Range, Refrigerator
- Association Name: Sentery Management - David
- Country: US
- Interior Features: Ceiling Fans(s), Eat-in Kitchen, Kitchen/Family Room Combo, Open Floorplan, Primary Bedroom Main Floor, Solid Surface Counters, Split Bedroom, Walk-In Closet(s), Window Treatments
- Legal Description: LOT 59 BLK 3 SABAL POINT AMENDED PLAT PB 19 PGS 62 TO 64
- Levels: One
- Area Major: 32779 - Longwood/Wekiva Springs
- Occupant Type: Owner
- Parcel Number: 33-20-29-507-0300-0590
- Style: Florida
- View: Trees/Woods
- Zoning Code: PUD
Similar Properties
Nearby Subdivisions
Alaqua Lakes
Alaqua Lakes Ph 1
Alaqua Lakes Ph 4
Brantley Cove North
Brantley Harbor East Sec Of Me
Brantley Shores 1st Add
Colony The
Forest Park Ests Sec 2
Grove Estates
Jennifer Estates
Lake Brantley Isles 2nd Add
Lake Vista At Shadowbay
Markham Meadows
Meredith Manor Nob Hill Sec
Reserve At Alaqua
Sabal Point Amd
Sabal Point Sabal Fairway Vill
Sabal Point Sabal Trail At
Sabal Point Whisper Wood At
Shadowbay
Spring Run Patio Homes
Springs Landing The Estates At
Springs Willow Run Sec The
Sweetwater Club
Sweetwater Club Unit 1
Sweetwater Cove
Sweetwater Oaks
Sweetwater Oaks Sec 03
Sweetwater Oaks Sec 04
Sweetwater Oaks Sec 05
Sweetwater Oaks Sec 07
Sweetwater Oaks Sec 18
Sweetwater Shores 01
Sweetwater Spgs
Terra Oaks
Wekiva Club Estates Sec 02
Wekiva Country Club Villas
Wekiva Cove Ph 2
Wekiva Cove Ph 4
Wekiva Green
Wekiva Hills Sec 04
Wekiva Hills Sec 08
Wekiva Hunt Club 1 Fox Hunt Se
Whispering Winds
Wingfield North 2
Wingfield Reserve Ph 2
Woodbridge At The Spgs

- One Click Broker
- 800.557.8193
- Toll Free: 800.557.8193
- billing@brokeridxsites.com



