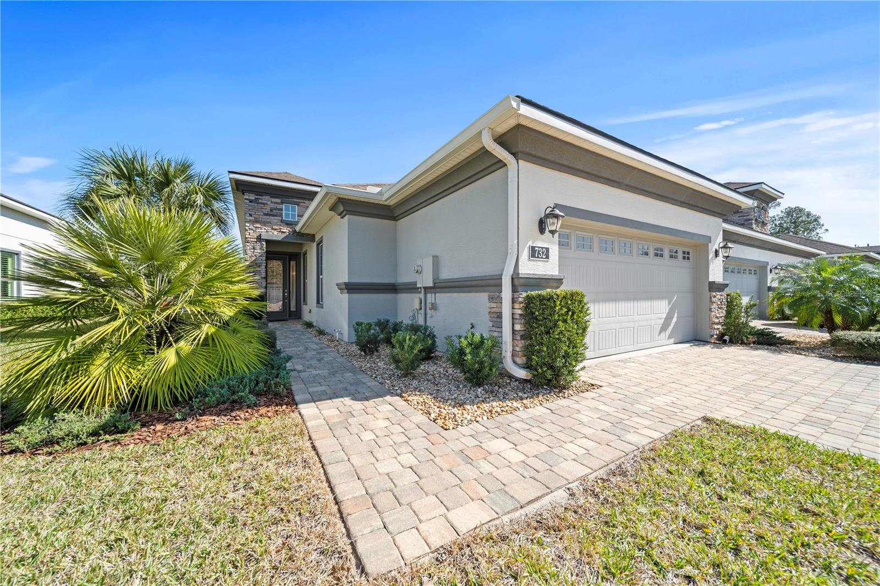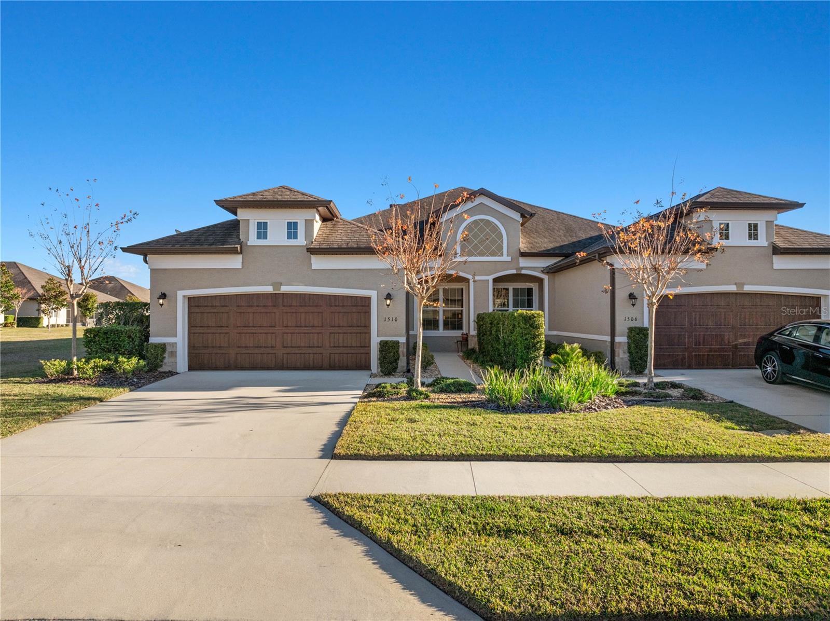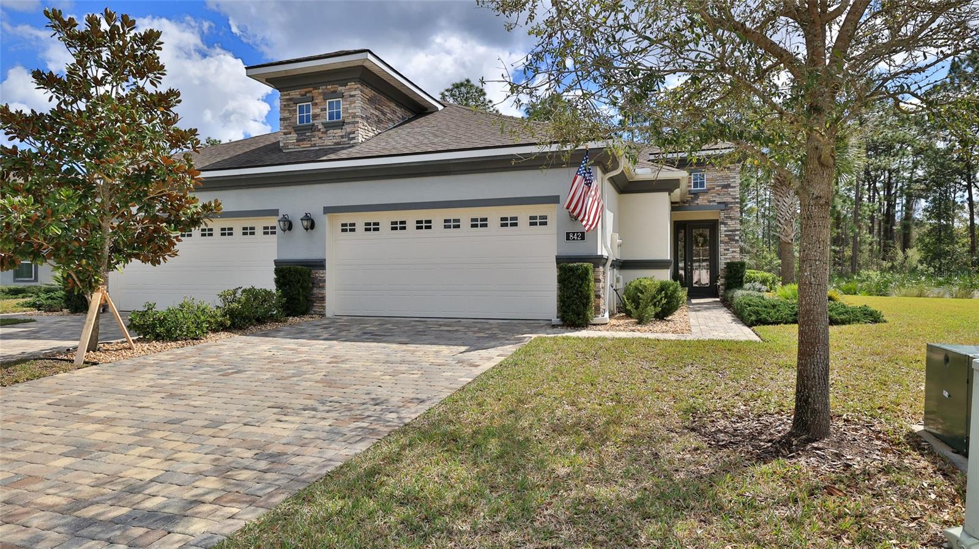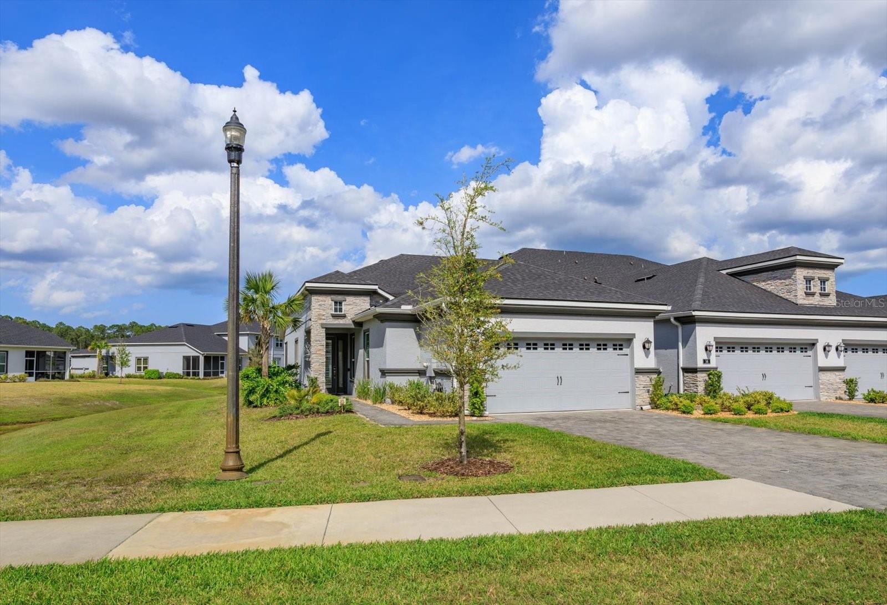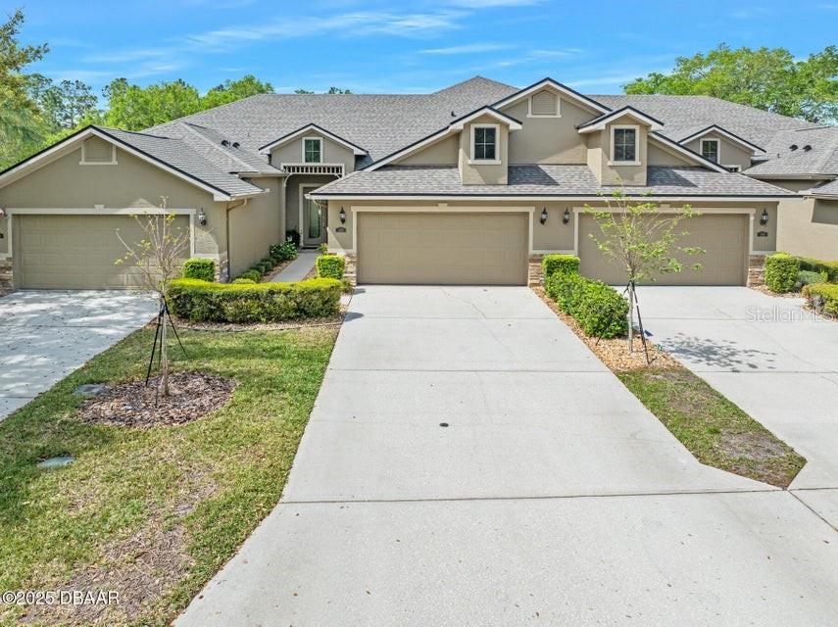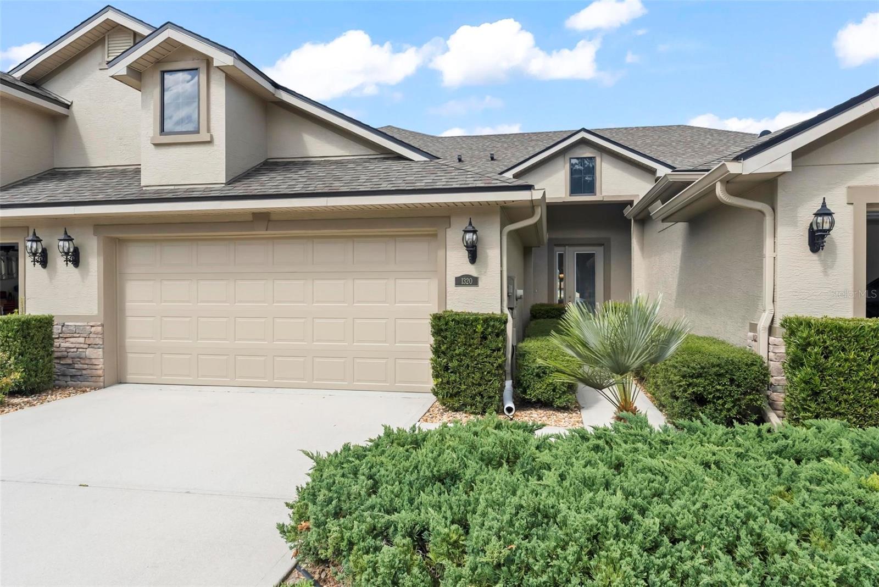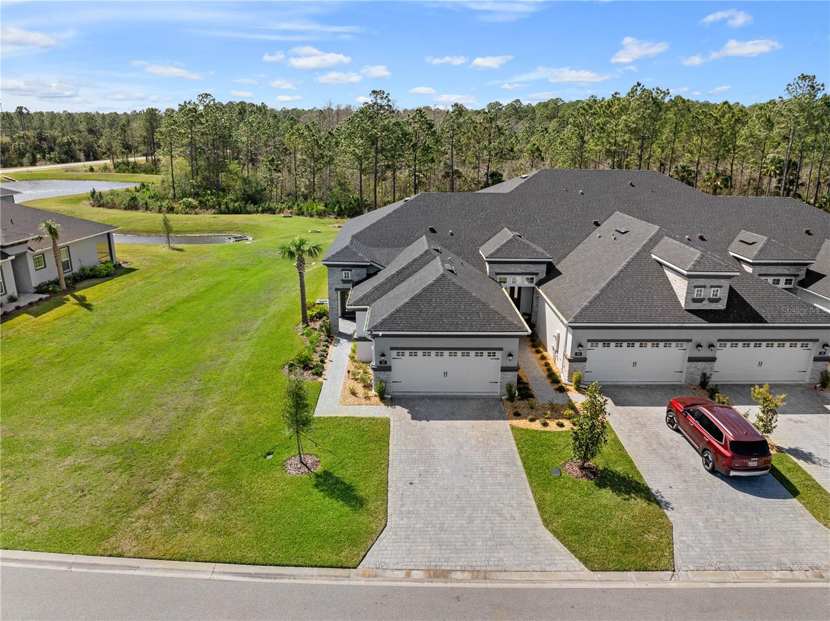7 Soco Trail, ORMOND BEACH, FL 32174
Property Photos

Would you like to sell your home before you purchase this one?
Priced at Only: $375,000
For more Information Call:
Address: 7 Soco Trail, ORMOND BEACH, FL 32174
Property Location and Similar Properties
- MLS#: V4943760 ( Residential )
- Street Address: 7 Soco Trail
- Viewed: 8
- Price: $375,000
- Price sqft: $175
- Waterfront: No
- Year Built: 1980
- Bldg sqft: 2140
- Bedrooms: 3
- Total Baths: 3
- Full Baths: 2
- 1/2 Baths: 1
- Garage / Parking Spaces: 2
- Days On Market: 10
- Additional Information
- Geolocation: 29.2752 / -81.0948
- County: VOLUSIA
- City: ORMOND BEACH
- Zipcode: 32174
- Subdivision: Arrowhead Village Rep
- Elementary School: Tomoka Elem
- Middle School: David C Hinson Sr Middle
- High School: Seabreeze High School
- Provided by: CENTURY 21 MCBRIDE REALTY GROUP
- Contact: Haley McBride
- 386-866-1007

- DMCA Notice
-
DescriptionWelcome to your new ormond beach oasis, only 10 minutes from beach st. And the shores of beautiful ormond beach. This fully upgraded and remodeled 3 bedroom, 2 1/2 bathroom townhome truly has it all from modern, luxurious detail to extra living space for any living situation. The entry is private and fenced in for extra security when bringing groceries up your inviting stoop, and you have a large driveway plus a spacious two car garage with epoxy coated flooring for all of your needs. Upon entry, youre greeted with new luxury style laminate flooring and tons of natural light with floor to ceiling windows in both the kitchen, to your right and your living room, to your left. The kitchen is filled with stylish, modern decor with white shaker cabinets, quartz countertops and upgraded stainless steel appliances in top tier condition. Theres a lovely eating space in the kitchen right next to your huge window where you can enjoy a morning cup of coffee while reading a book or checking emails. Right off the kitchen is a large pantry and your convenient laundry closet with high end washer and dryers. You can find your way right into your separate dining room, private but connected to the huge living room where your gorgeous stone wood burning fireplace sits, ready for cozy evenings and hot chocolate or a nightcap. Your primary bedroom can be found on the first floor as well with lovely french doors opening to your back patio and a large walk in closet and upgraded en suite bathroom. Up the beautiful swirling staircase framed with floor to ceiling windows you can find an additional living space in the loft, and your two additional bedrooms (one with a massive walk in closet) connected by a jack and jill bathroom with a bathtub/shower combo, also recently renovated. Renovations in 2023 include a new roof, new windows, new gutters, new hvac, new garage door, new flooring, new paint, new insulation, new electrical wiring, new ceiling fans, new kitchen with ss appliances and quartz countertops and all new bathrooms. Perfect florida oasis situated close to restaurants, schools, shopping, parks, and most importantly central floridas favorite beaches!
Payment Calculator
- Principal & Interest -
- Property Tax $
- Home Insurance $
- HOA Fees $
- Monthly -
Features
Building and Construction
- Covered Spaces: 0.00
- Exterior Features: French Doors, Lighting, Sidewalk
- Fencing: Wood
- Flooring: Carpet, Laminate
- Living Area: 1179.00
- Roof: Shingle
Land Information
- Lot Features: City Limits, Paved, Private
School Information
- High School: Seabreeze High School
- Middle School: David C Hinson Sr Middle
- School Elementary: Tomoka Elem
Garage and Parking
- Garage Spaces: 2.00
- Open Parking Spaces: 0.00
- Parking Features: Driveway, Garage Door Opener
Eco-Communities
- Water Source: Public
Utilities
- Carport Spaces: 0.00
- Cooling: Central Air
- Heating: Central, Electric
- Pets Allowed: Cats OK, Dogs OK
- Sewer: Public Sewer
- Utilities: BB/HS Internet Available, Cable Available, Electricity Available, Electricity Connected, Public, Sewer Connected, Water Available, Water Connected
Finance and Tax Information
- Home Owners Association Fee Includes: Maintenance Grounds
- Home Owners Association Fee: 235.00
- Insurance Expense: 0.00
- Net Operating Income: 0.00
- Other Expense: 0.00
- Tax Year: 2024
Other Features
- Appliances: Convection Oven, Cooktop, Dishwasher, Disposal, Dryer, Electric Water Heater, Microwave, Range, Range Hood, Refrigerator, Washer
- Association Name: Arrowhead Village One, Veronica
- Association Phone: 702-985-9639
- Country: US
- Interior Features: Ceiling Fans(s), Eat-in Kitchen, High Ceilings, Living Room/Dining Room Combo, Primary Bedroom Main Floor, Solid Surface Counters, Solid Wood Cabinets, Stone Counters, Thermostat, Vaulted Ceiling(s), Walk-In Closet(s), Window Treatments
- Legal Description: LOT 34 ARROWHEAD VILLAGE REPLAT MB 37 PG 18 PER OR 4188 PGS 1939-1940 PER OR 8371 PG 0615 PER OR 8485 PG 2067
- Levels: Two
- Area Major: 32174 - Ormond Beach
- Occupant Type: Tenant
- Parcel Number: 42-20-17-00-0340
- Style: Bungalow
- View: Trees/Woods
- Zoning Code: 13PUD
Similar Properties
Nearby Subdivisions
Arbor Lakes Tr 05
Arrowhead Village
Arrowhead Village Rep
Autumn Wood Rev
Cherokee Trails
Cherokee Trails Ph 02
Gardens At Addison Oaks
Halifax Plantation
Halifax Plantation Sec P-1 Un
Halifax Plantation Sec P1 Un
Halifax Plantation Un 02 Sec J
Halifax Plantation Un Ii Sec P
Hunters Ridge
Lake Walden Villas
Lakebridge
Lakevue
Misners Branch
Misners Branch At Winding Wood
Misners Branch Winding Woods P
New Britain
Park Place
Plantation Bay
Plantation Bay Sec 2 Af Un 13
Plantation Bay Sec 2a-f Un 13
Plantation Bay Sec 2a-f Un 7
Plantation Bay Sec 2af Un 13
Plantation Bay Sec 2af Un 7
Plantation Bay Sec 2e 05
Plantation Bay Sec 2e 05 Unit
Plantation Bay Sec 2e5
Plantation Bay Sec 2ev Un 3
Plantation Bay Sec 2ev Un 3p
Plantation Bay Sub
Timbers Edge
Trails
Trails North Forty
Trails North Forty Rep
Trails South Forty
Trails South Forty Ph 02 Tr A

- One Click Broker
- 800.557.8193
- Toll Free: 800.557.8193
- billing@brokeridxsites.com























































