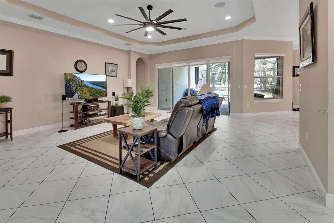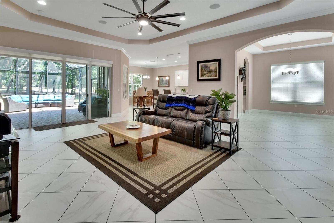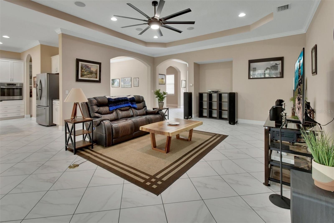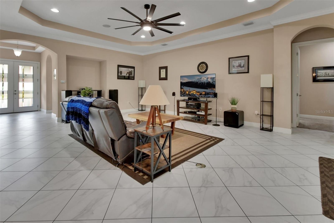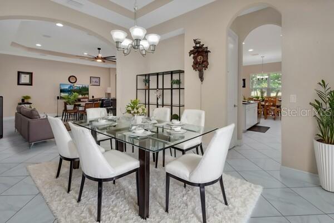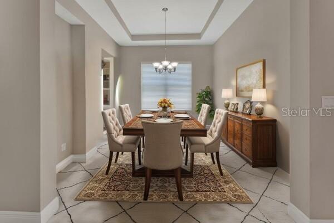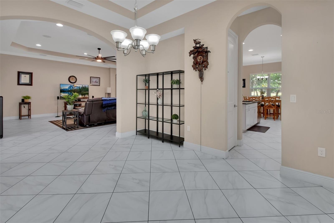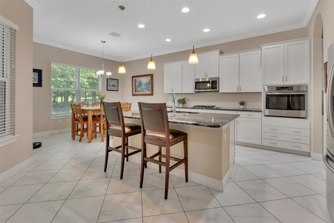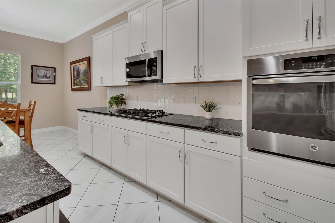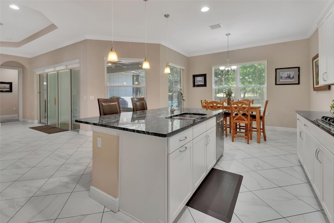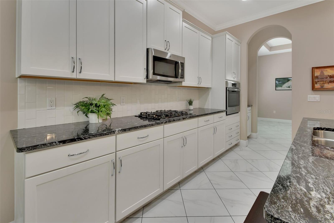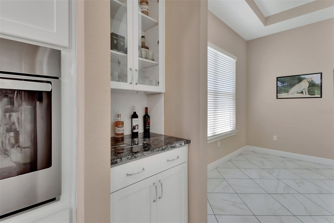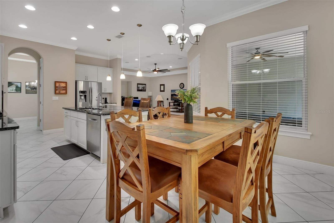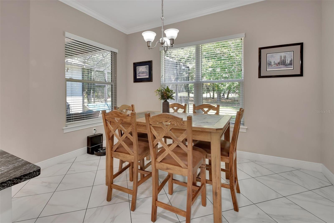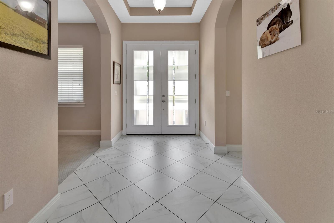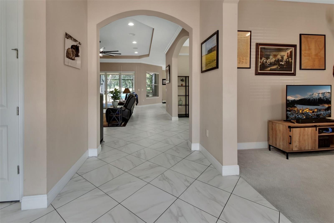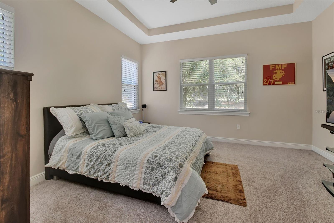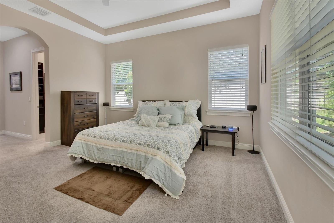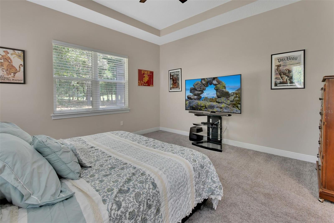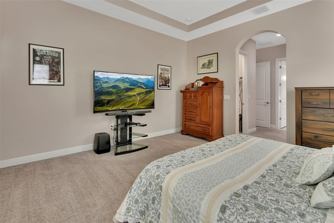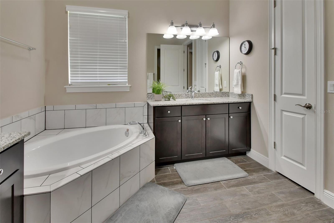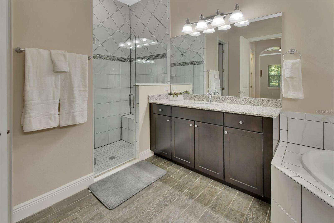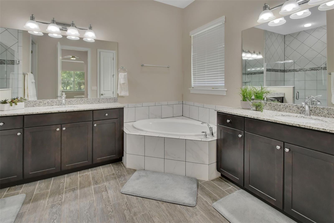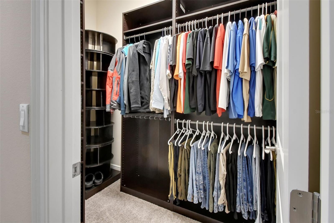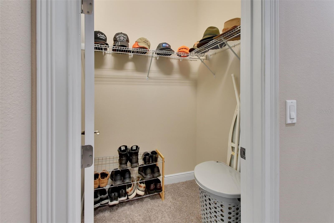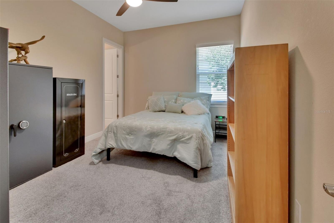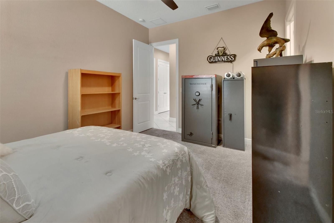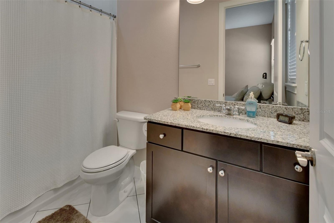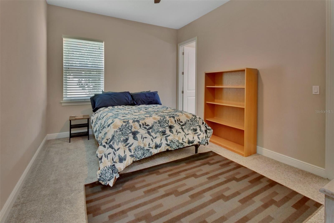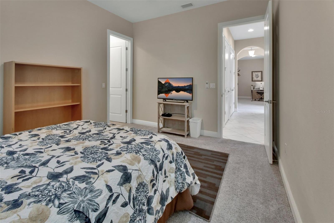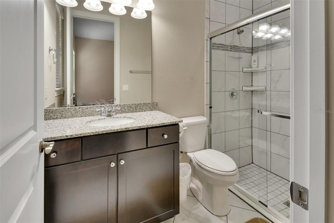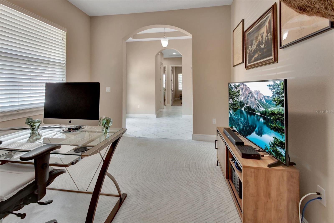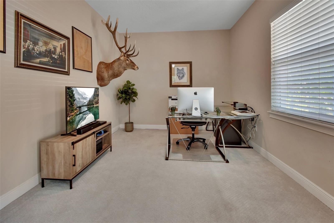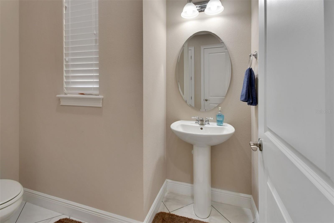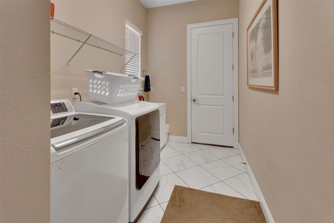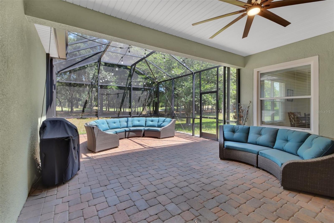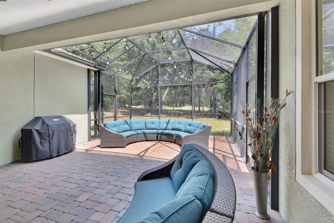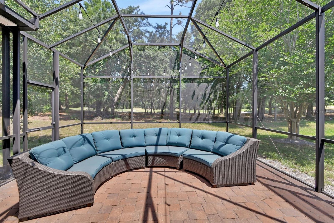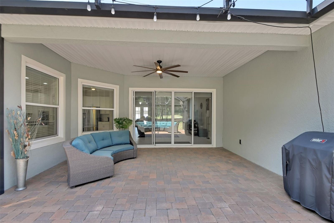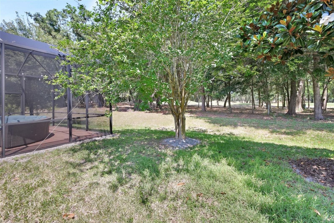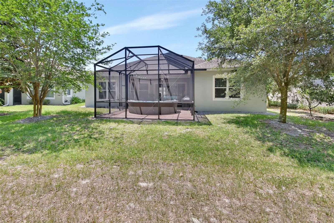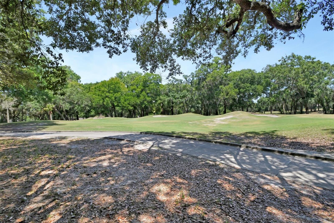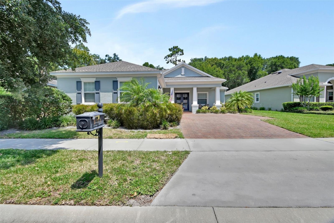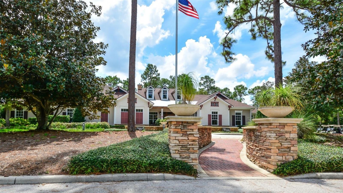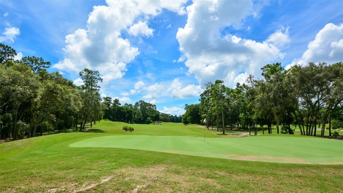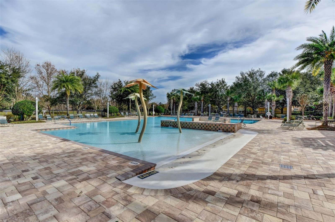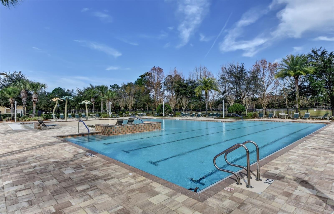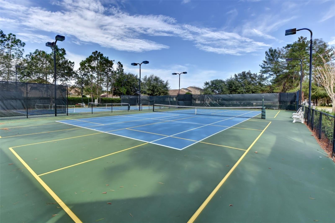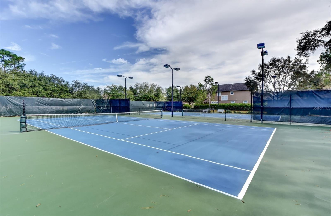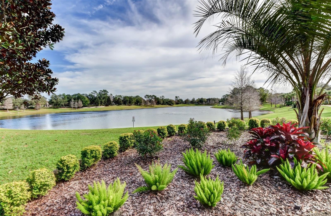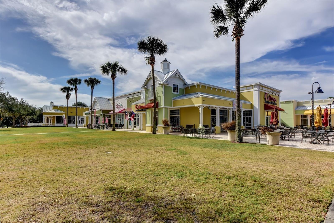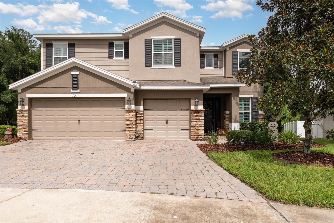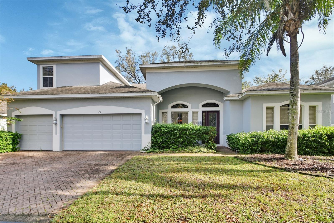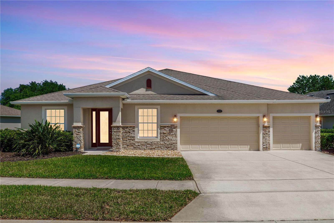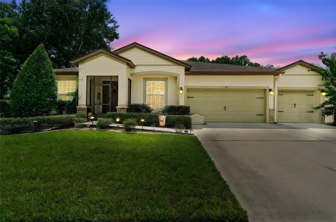171 Birchmont Drive, DELAND, FL 32724
Active
Property Photos
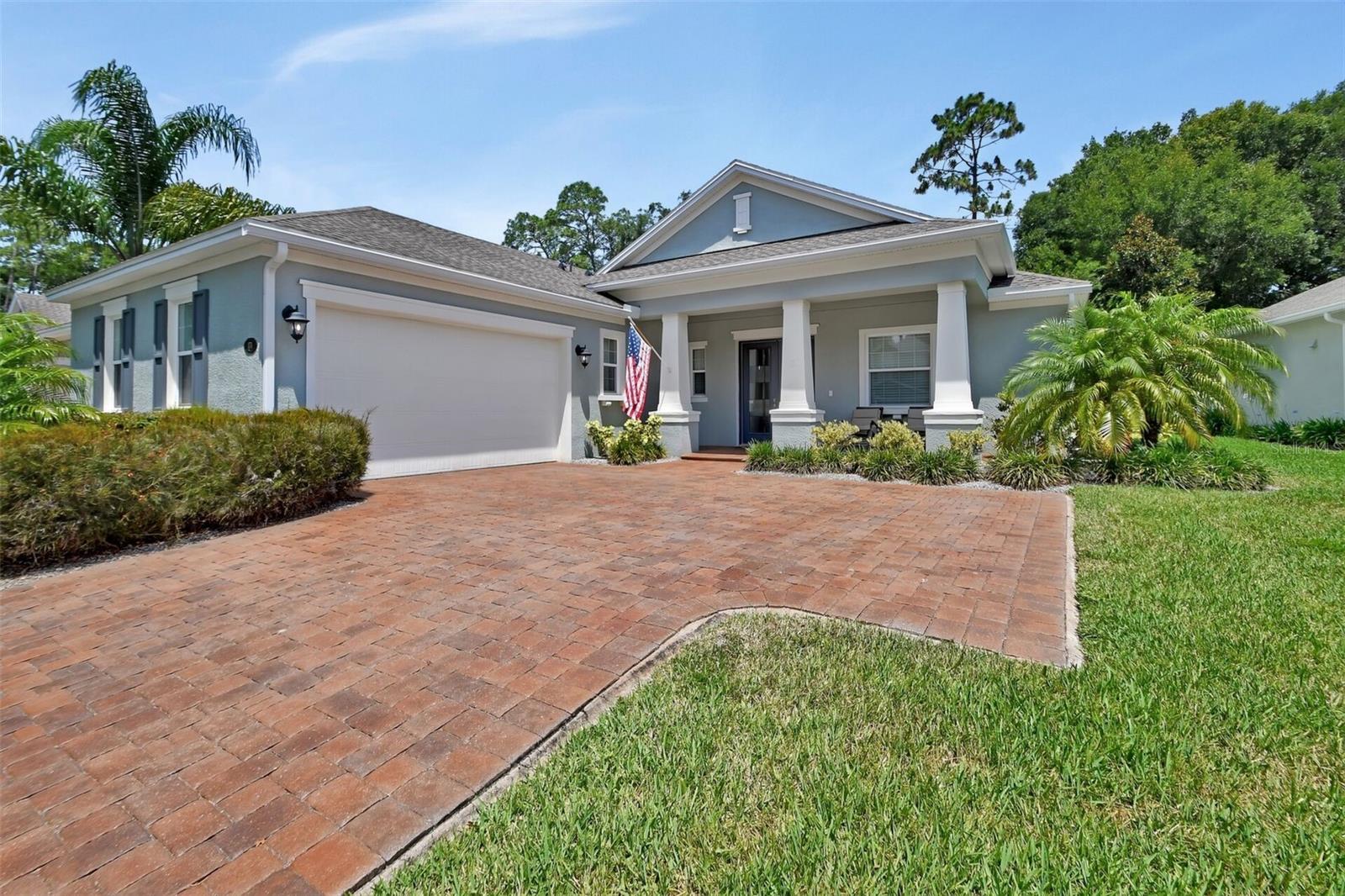
Would you like to sell your home before you purchase this one?
Priced at Only: $529,000
For more Information Call:
Address: 171 Birchmont Drive, DELAND, FL 32724
Property Location and Similar Properties
- MLS#: V4942886 ( Residential )
- Street Address: 171 Birchmont Drive
- Viewed: 161
- Price: $529,000
- Price sqft: $136
- Waterfront: No
- Year Built: 2017
- Bldg sqft: 3881
- Bedrooms: 3
- Total Baths: 4
- Full Baths: 3
- 1/2 Baths: 1
- Garage / Parking Spaces: 2
- Days On Market: 245
- Additional Information
- Geolocation: 28.9706 / -81.2679
- County: VOLUSIA
- City: DELAND
- Zipcode: 32724
- Subdivision: Victoria Park Increment 03
- Elementary School: Freedom Elem
- Middle School: Deland
- High School: Deland
- Provided by: CHARLES RUTENBERG REALTY ORLANDO
- Contact: Barbara Cochrane
- 407-622-2122

- DMCA Notice
-
DescriptionOne or more photo(s) has been virtually staged. Assumable Loan!!! Ask How you can get this low interest rate Today! Nestled in the heart of the charming town of DeLand, this exceptional home offers the perfect combination of luxury, comfort, and convenience. From the moment you arrive, the inviting front porch and beautifully landscaped surroundings create a warm, welcoming ambiance that sets the tone for whats inside. Step through the front door and discover a spacious, open concept floor plan designed for both entertaining and everyday living. The living area boasts an abundance of natural light and seamlessly flows into a chefs kitchen, complete with top of the line stainless steel appliances, granite countertops, and a generous island perfect for meal prep and casual dining. One of the standout features of this home is the screened in patio, offering serene views of the seventh hole of the nearby golf course. Imagine sipping your morning coffee or unwinding in the evening with a glass of wine while enjoying the lush, manicured fairway just beyond your backyardyour very own slice of paradise. The master suite is a private retreat, featuring a spacious bedroom, walk in closets, and a luxurious en suite bathroom with a soaking tub and separate glass enclosed shower. Additional bedrooms are generously sized, each offering ample closet space, natural light, and private bathroomsperfect for family or guests. Modern upgrades include a tankless hot water heater for endless hot water and energy efficiency, along with other thoughtful touches that elevate everyday living. Outside, the meticulously maintained landscaping, mature trees, and tranquil setting provide a peaceful oasis, while still being just minutes from downtown DeLands historic charm, vibrant art scene, and lively dining and shopping options. As part of a desirable HOA community, residents enjoy premium amenities including: Tennis courts Gym A resort style swimming pool Scenic lake with walking paths On site restaurants and gathering spaces This is more than just a homeits a lifestyle. Dont miss your opportunity to own this one of a kind property that combines elegance, comfort, and a prime location. Schedule your private tour today and make your dream a reality!
Payment Calculator
- Principal & Interest -
- Property Tax $
- Home Insurance $
- HOA Fees $
- Monthly -
Features
Building and Construction
- Covered Spaces: 0.00
- Exterior Features: Sliding Doors
- Flooring: Carpet, Tile
- Living Area: 2691.00
- Roof: Shingle
School Information
- High School: Deland High
- Middle School: Deland Middle
- School Elementary: Freedom Elem
Garage and Parking
- Garage Spaces: 2.00
- Open Parking Spaces: 0.00
Eco-Communities
- Water Source: Public
Utilities
- Carport Spaces: 0.00
- Cooling: Central Air
- Heating: Central, Natural Gas
- Pets Allowed: Yes
- Sewer: Public Sewer
- Utilities: Electricity Available, Fiber Optics, Natural Gas Connected, Public, Sprinkler Recycled, Water Available
Finance and Tax Information
- Home Owners Association Fee: 184.33
- Insurance Expense: 0.00
- Net Operating Income: 0.00
- Other Expense: 0.00
- Tax Year: 2024
Other Features
- Appliances: Built-In Oven, Cooktop, Dishwasher, Disposal, Microwave, Range Hood, Refrigerator
- Association Name: Southwest Property Management/Lisa Moore
- Association Phone: 407-656-1081
- Country: US
- Interior Features: Ceiling Fans(s), Crown Molding, Eat-in Kitchen, Kitchen/Family Room Combo, Open Floorplan, Solid Surface Counters, Solid Wood Cabinets, Walk-In Closet(s), Window Treatments
- Legal Description: LOT 356 VICTORIA PARK INCREMENT THREE SOUTHWEST MB 51 PGS 193-205 INC PER OR 5685 PGS 4336-4337 PER OR 5923 PGS 2490-2495 INC PER OR 6358 PG 2730 PER OR 6431 PG 3789 PER OR 6431 PG 3814 PER OR 7416 PG 2018 PER OR 7999 PG 3446 PER OR 8043 PG 2975
- Levels: One
- Area Major: 32724 - Deland
- Occupant Type: Owner
- Parcel Number: 7035-03-00-3560
- View: Golf Course
- Views: 161
- Zoning Code: R-1
Similar Properties
Nearby Subdivisions
Alexandria Pointe
Arroyo Vista
Azalea Walkplymouth
Bent Oaks
Bentley Green
Berkshires In Deanburg 041730
Blue Lake
Blue Lake Add Deland Lts 2760
Blue Lake Heights
Camellia Park Blk 107 Deland
Canopy Terrace
Canopy Terrace Mb 63 Pgs 13914
Clark Harpers
Cornelia Heights
Country Club
Country Club Estates
Country Club Manor
Cresswind Deland
Daytona Park Estates
Daytona Park Estates Sec A
Daytona Park Estates Sec B
Daytona Park Estates Sec E
Deland
Deland Area Sec 4
Deland Hlnds Add 06
Domingo Reyes Estates
Doziers Blk 149 Deland
East Kentucky Oaks
Eastbrook Ph 02
Edzell
Estates At Bent Oaks
Euclid Heights
Evergreen Terrace
Exc Marsh Road
Farrars Lt 01 Assessors Deland
Glen Eagles
Glen Eagles Golf Villa
Heather Glen
Hords Resub Pine Heights Delan
Howrys Addition To Deland
Huntington Downs
Keystone Add Deland
Lake Lindley Village
Lake Lindlye Village Un 01
Lake Molly Sub
Lake Ruby And Lake Byron
Lake Talmadge Lake Front
Lakewood Park
Lakewood Park Ph 1
Lakewood Park Ph 2
Lakewood Park Ph 3
Lakewood Park Phase 1
Lakewood Pk Ph 3
Levy Grant Moses E Assessors R
Live Oak Park
Longleaf Plantation
Lungren
Lymans Winnemissett
Magnolia Acres
Mt Vernon Heights
New England Village
Not In Subdivision
Not On The List
Other
Parkmore Manor
Pine Hills Blks 8182 100 101
Pinecrest Blks 2223 Deland
Plymouth Place
Reserve At Victoria
Reserve/victoria-ph 1
Reservevictoria Ph 1
Reservevictoria Ph 2
Saddlebrook Sub
Shermans
Shermans S 012 Blk 132 Deland
South Boston Hills
Sunrise Park
Sunshine Acres
Sylvan Heights
Taylor Woods
The Reserve At Victoria
Timbers
Trails West
Trails West Ph 01
Trinity Gardens Phase 1
University Manor
University Terrace Deland
Valencia Villas
Victoria Gardens
Victoria Gardens Ph 5
Victoria Gardens Ph 6
Victoria Gardens Phase 5
Victoria Gardens Victoria Park
Victoria Hills
Victoria Hills Ph 4
Victoria Oaks Ph A
Victoria Oaks Ph B
Victoria Oaks Ph C
Victoria Oaks Ph D
Victoria Park
Victoria Park Inc 04
Victoria Park Inc 2 Sw Unit 2
Victoria Park Inc Four Nw
Victoria Park Increment 02
Victoria Park Increment 02 Nor
Victoria Park Increment 03
Victoria Park Increment 03 Nor
Victoria Park Increment 03 Sou
Victoria Park Increment 4 Nort
Victoria Park Increment 5 Nort
Victoria Park Ne Inc One
Victoria Park Northeast Increm
Victoria Park Se Increment 01
Victoria Park Southeast Increm
Victoria Park Sw Increment 01
Victoria Trails
Victoria Trails Northwest 7 Ph
Victoria Trls Northwest 7 Ph 2
Virginia Haven Homes 1st Add
Waterford Lakes
Waterford Lakes Un 01
Wellington Woods
Westminster Wood
Wild Acres
Winnemissett Park
Woodmont Heights
Woods At Southridge
Xxxx

- One Click Broker
- 800.557.8193
- Toll Free: 800.557.8193
- billing@brokeridxsites.com



