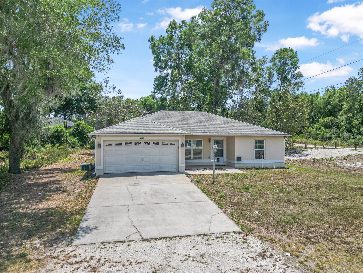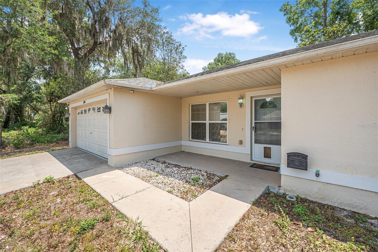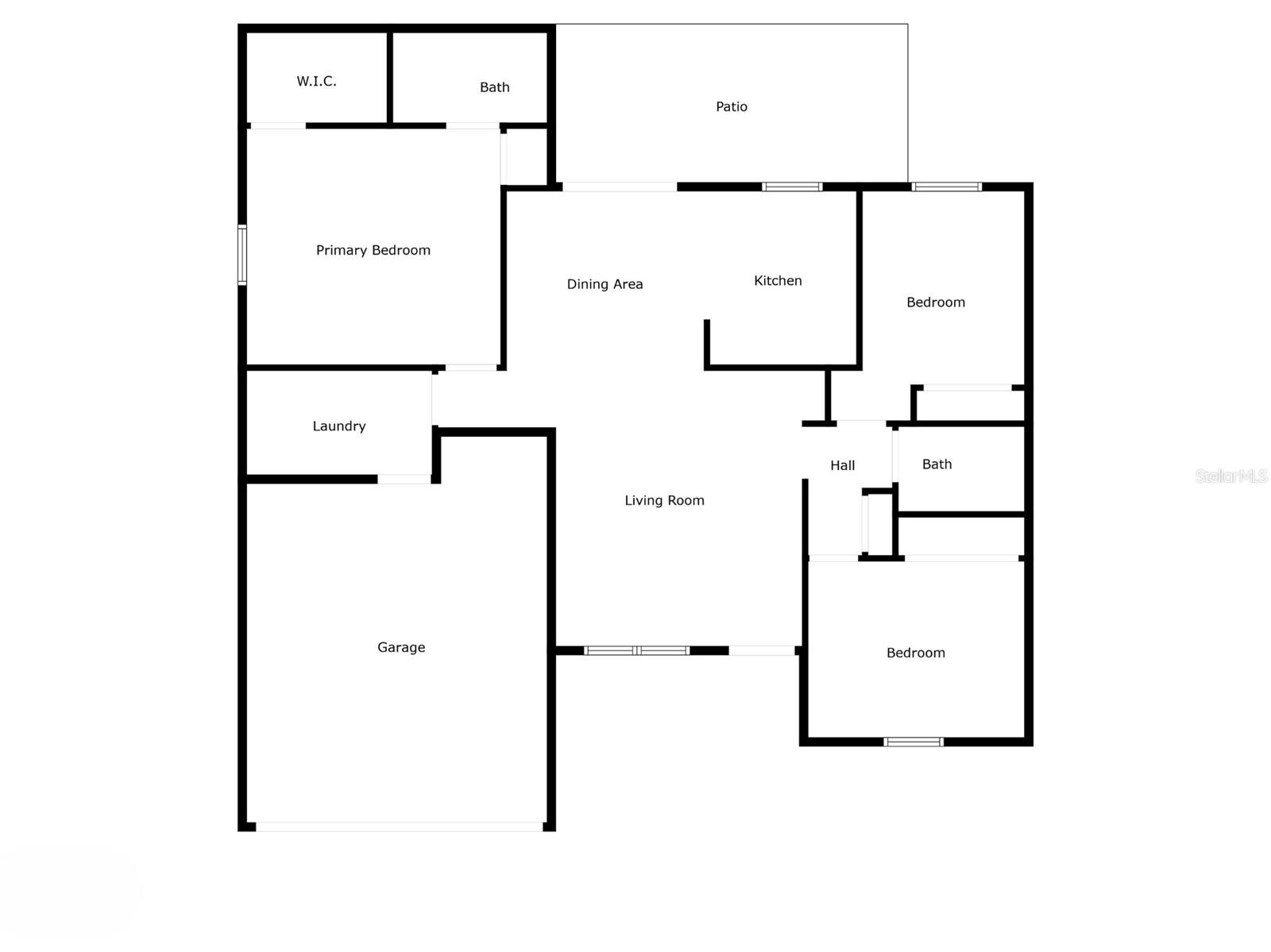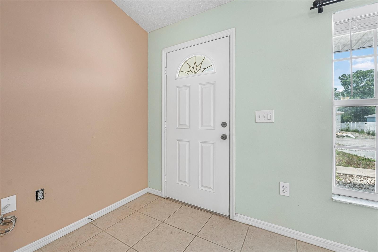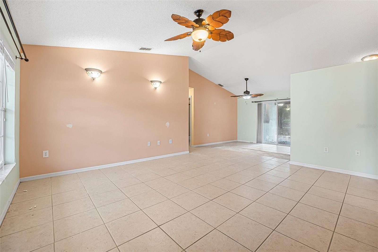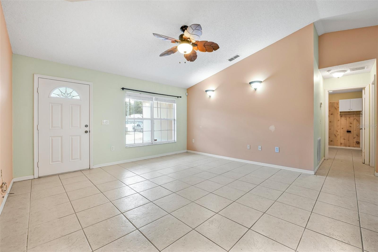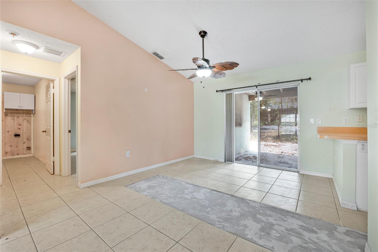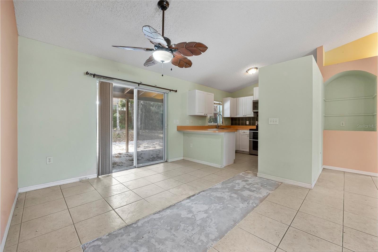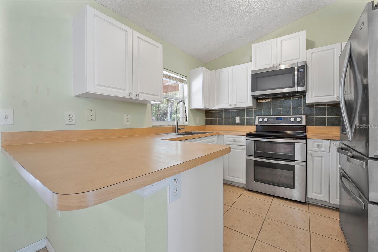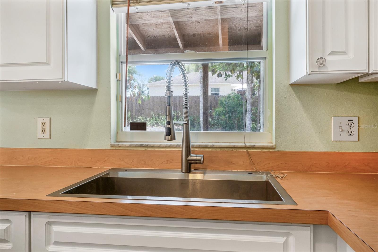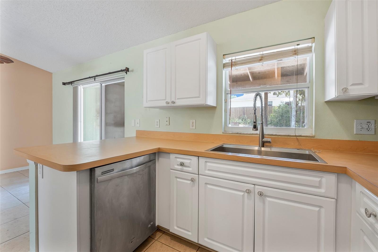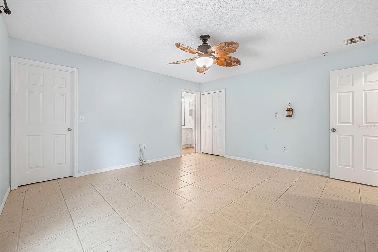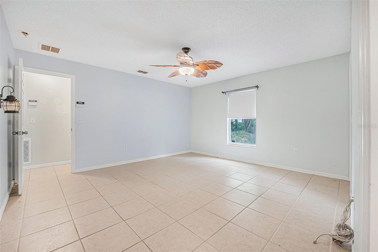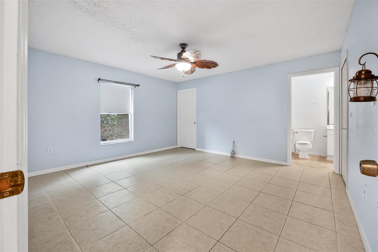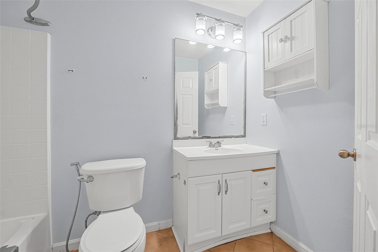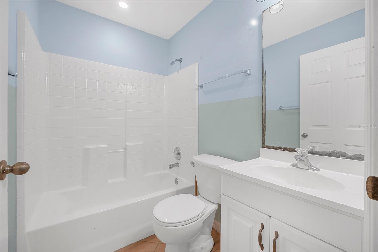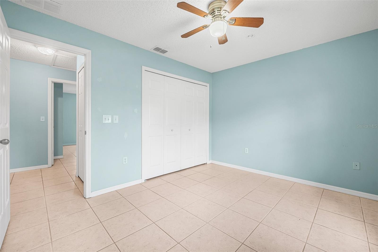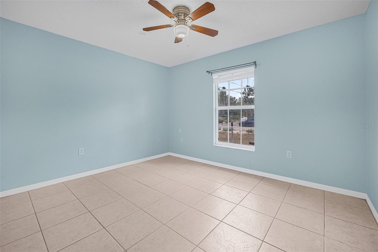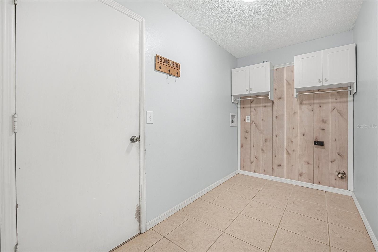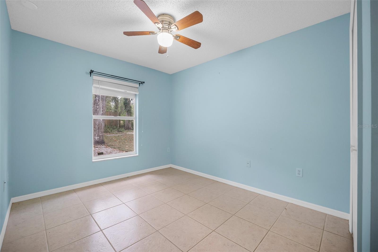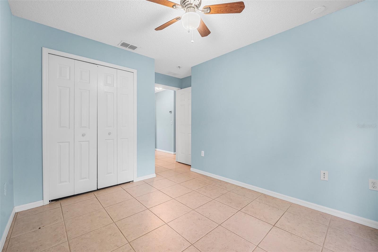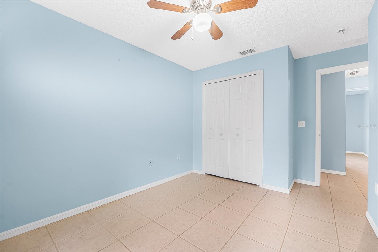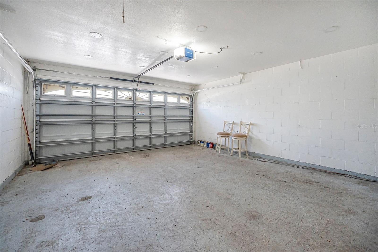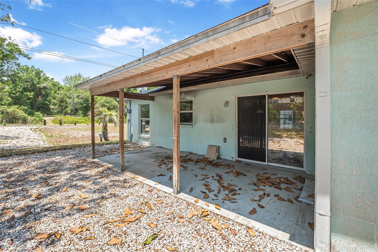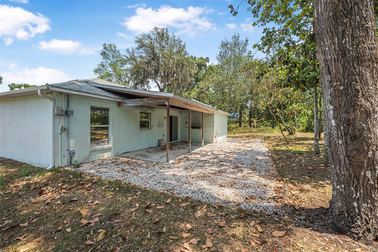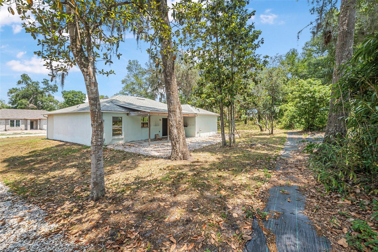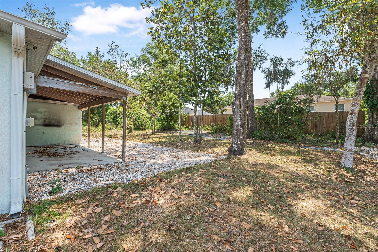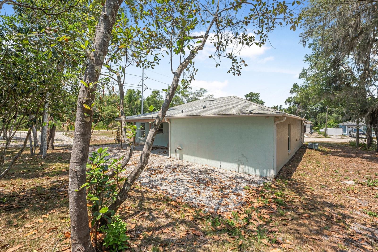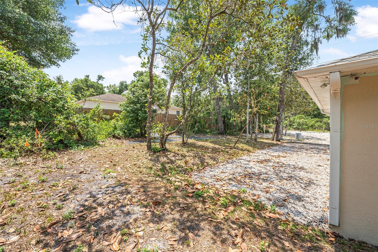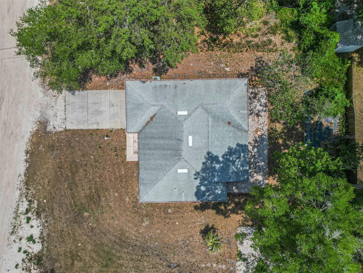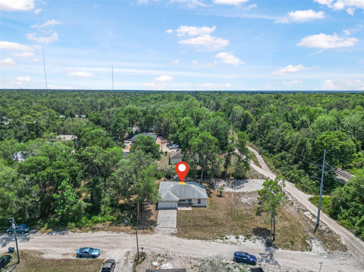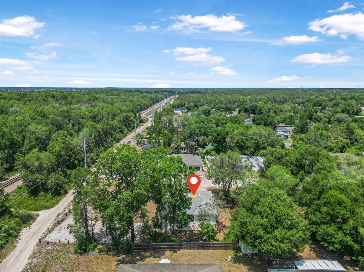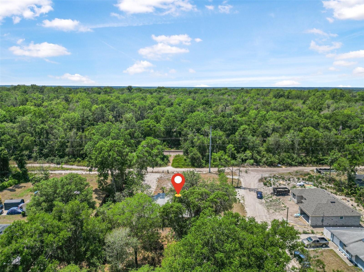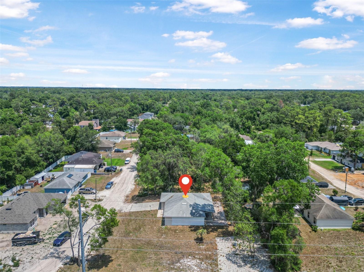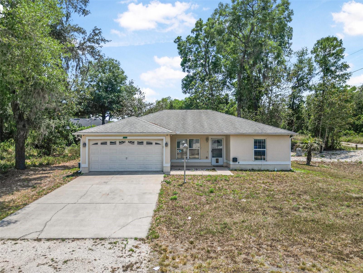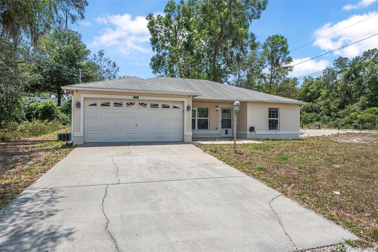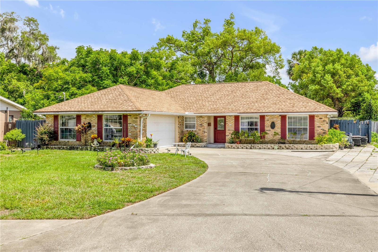1890 15th Street, ORANGE CITY, FL 32763
Property Photos
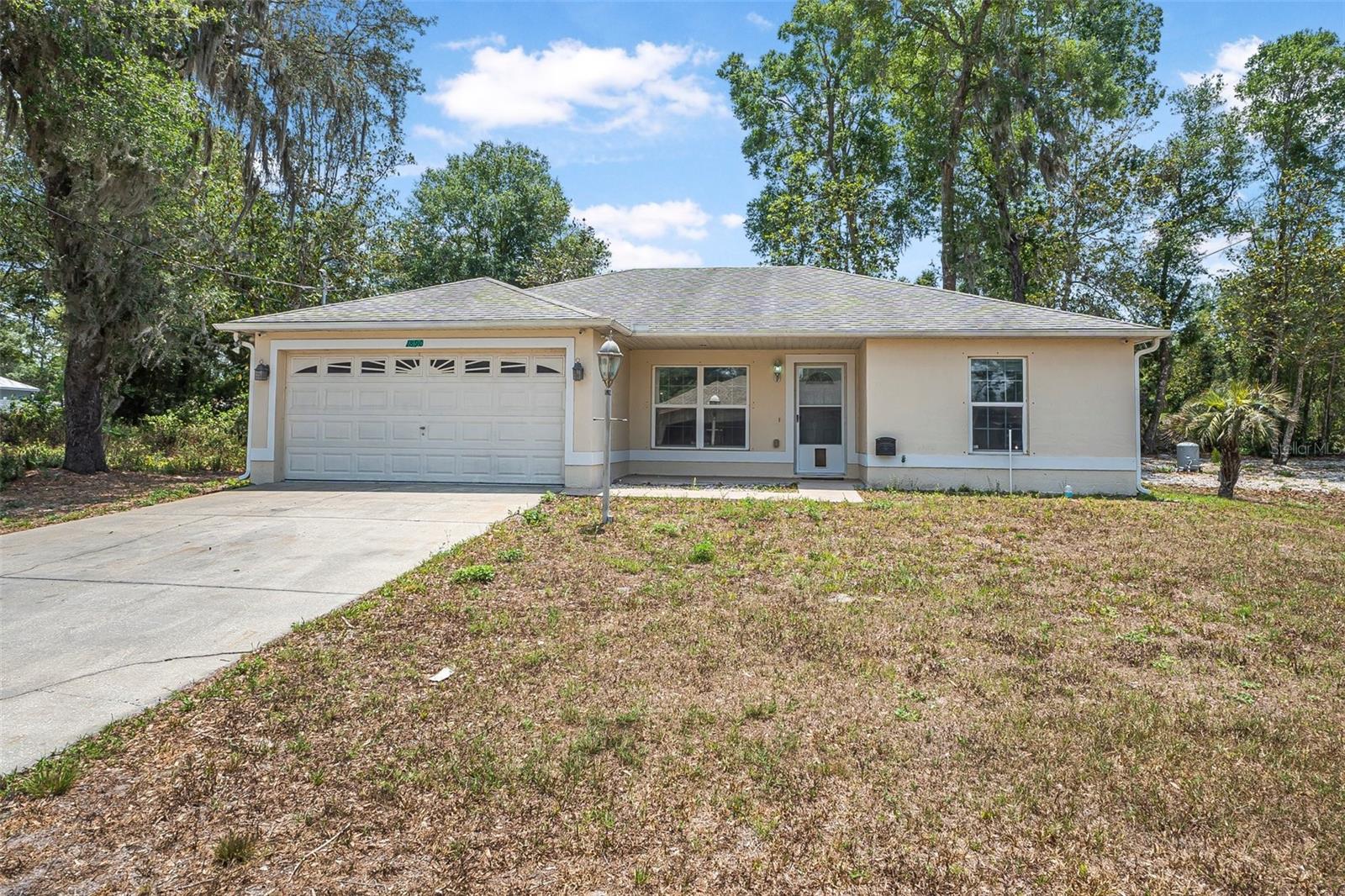
Would you like to sell your home before you purchase this one?
Priced at Only: $300,000
For more Information Call:
Address: 1890 15th Street, ORANGE CITY, FL 32763
Property Location and Similar Properties
Reduced
- MLS#: V4942560 ( Residential )
- Street Address: 1890 15th Street
- Viewed: 8
- Price: $300,000
- Price sqft: $148
- Waterfront: No
- Year Built: 2005
- Bldg sqft: 2024
- Bedrooms: 3
- Total Baths: 2
- Full Baths: 2
- Garage / Parking Spaces: 2
- Days On Market: 72
- Additional Information
- Geolocation: 28.9655 / -81.3317
- County: VOLUSIA
- City: ORANGE CITY
- Zipcode: 32763
- Subdivision: West Highlands
- Elementary School: Orange City Elem
- Middle School: River Springs Middle School
- High School: University High School VOL
- Provided by: KELLER WILLIAMS RLTY FL. PARTN
- Contact: Brannon Owens
- 386-944-2800

- DMCA Notice
-
DescriptionWelcome to your own private retreat! This beautifully maintained 3 bedroom, 2 bath block home sits on an expansive corner lot with no HOA, offering both freedom and privacy in a serene setting. Inside, you'll find easy care tile flooring throughout and a thoughtful split floor plan that separates the primary suite from the guest bedrooms, creating space and quiet for everyone. The open concept living and dining areas flow seamlessly together and lead out through sliding glass doors to a spacious covered patioperfect for morning coffee, entertaining friends, or simply unwinding while enjoying the sounds of nature. The kitchen is outfitted with newer stainless steel appliances and is ideally positioned for everyday living and hosting. A convenient inside laundry room adds to the home's functionality. Backing directly to Blue Spring State Park and walking distance to the Spring to Spring Biking/Walking trail, this property offers a rare connection to nature right in your backyard. Whether you're looking for peace and quiet or adventure and recreation, you'll find it here. Plus, with quick access to I 4 and nearby shopping, you're never far from the essentials. This is the kind of home where comfort, quality, and location all come together. Don't miss your chance to experience it for yourselfschedule your private tour today!
Payment Calculator
- Principal & Interest -
- Property Tax $
- Home Insurance $
- HOA Fees $
- Monthly -
Features
Building and Construction
- Covered Spaces: 0.00
- Exterior Features: Rain Gutters, Sliding Doors
- Flooring: Tile
- Living Area: 1346.00
- Roof: Shingle
Land Information
- Lot Features: Cleared, Corner Lot
School Information
- High School: University High School-VOL
- Middle School: River Springs Middle School
- School Elementary: Orange City Elem
Garage and Parking
- Garage Spaces: 2.00
- Open Parking Spaces: 0.00
Eco-Communities
- Water Source: Public
Utilities
- Carport Spaces: 0.00
- Cooling: Central Air
- Heating: Electric
- Pets Allowed: Yes
- Sewer: Public Sewer
- Utilities: Electricity Connected, Sewer Connected, Water Connected
Finance and Tax Information
- Home Owners Association Fee: 0.00
- Insurance Expense: 0.00
- Net Operating Income: 0.00
- Other Expense: 0.00
- Tax Year: 2024
Other Features
- Appliances: Dishwasher, Microwave, Range, Refrigerator
- Country: US
- Interior Features: Ceiling Fans(s), Primary Bedroom Main Floor
- Legal Description: LOTS 39 TO 44 BLK 114 WEST HIGHLANDS INC MB 21 PGS 173-178 INC PER OR 5262 PG 1802 PER OR 5605 PG 0703 PER OR 5772 PGS 2243-2244 PER OR 5864 PG 4797 PER OR 6911 PG 2460 PER OR 7049 PGS 4171-4172
- Levels: One
- Area Major: 32763 - Orange City
- Occupant Type: Vacant
- Parcel Number: 80-04-02-14-03-9000
- Possession: Close Of Escrow
- Style: Ranch
- Zoning Code: 01R4
Similar Properties
Nearby Subdivisions
Acreage Orange City
Alcova Heights
Ar Edwards Prop
Breezewood Park
Camellia Park
Compass Lndg
Dennistons
Dennistons Addorange City
Dixson Acres Add 02
East Highlands
Fawn Ridge Ph 01
Fox Run
Highland Park Orange City
None
Not Applicable
Not In Subdivision
Not On The List
Oakhurst Golf Estates
Oakwood Park
Orange City
Orange City Deland Farms
Orange City Delands Farms
Orange City Estates Rep
Orange City Hills
Orange City Hills Sec A
Orange City Oaks
Orange City Ter 1st Add Resub
Orange City Terrace
Orange City Terrace 2nd Add
Orange City Terrace Add 01 Res
Orange City Terrace Add 02 Res
Orange City Terrace Add 03
Orange City Terrace Add 04
Other
Parc Hillph 4
Parc Hillph 4 A Rep
Sherwood Forest
Silverstone
Smocks
Spring Lakes Add 01
Straight
Summit Place
U S Hwy 1792
West Highlands
West Hlnds 02

- One Click Broker
- 800.557.8193
- Toll Free: 800.557.8193
- billing@brokeridxsites.com



