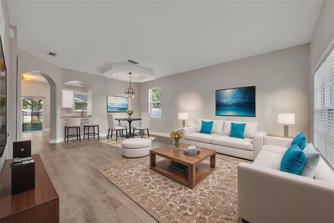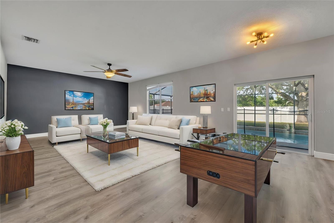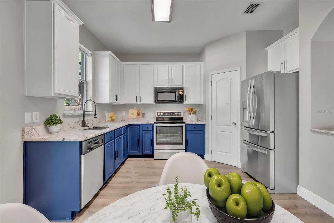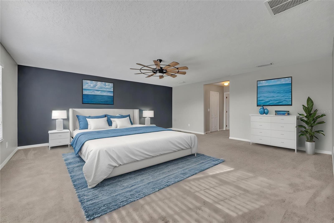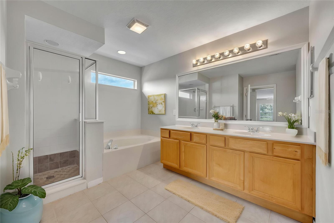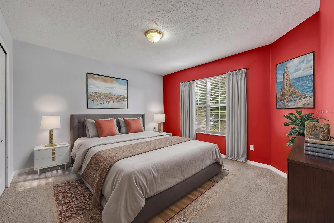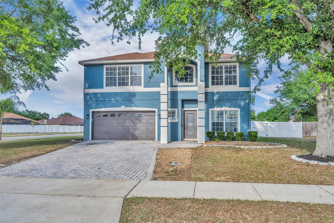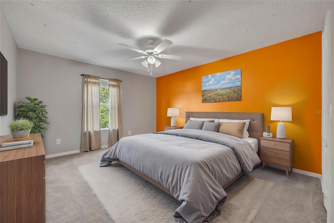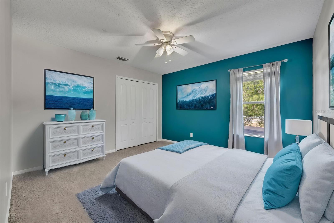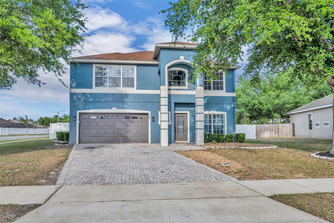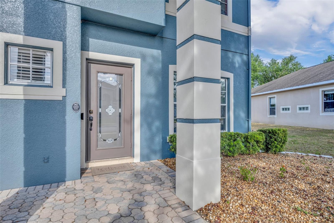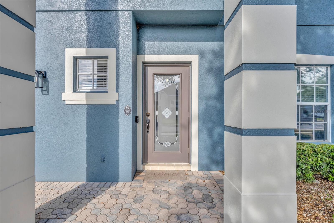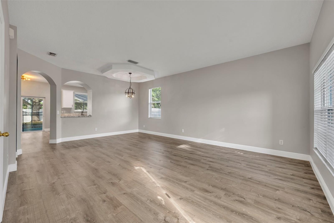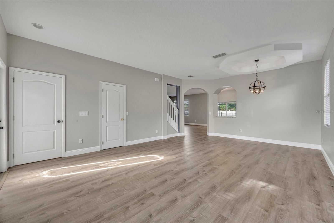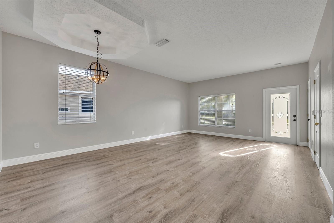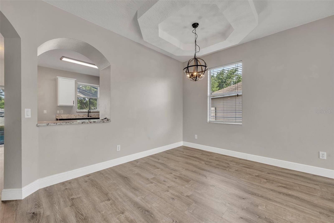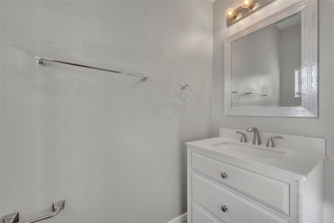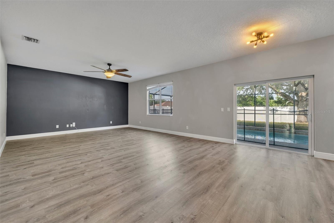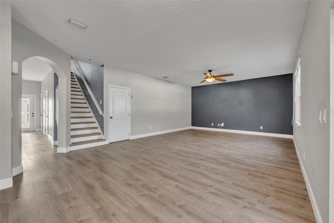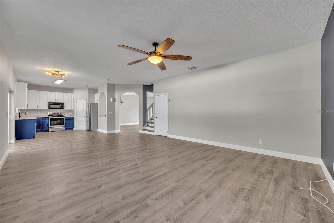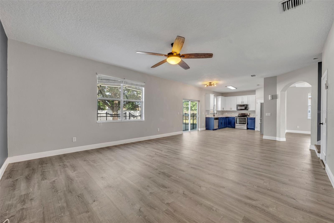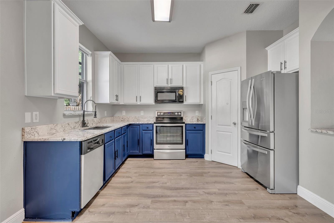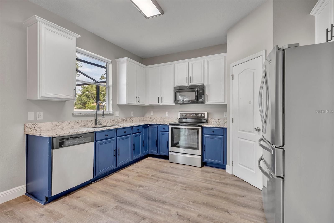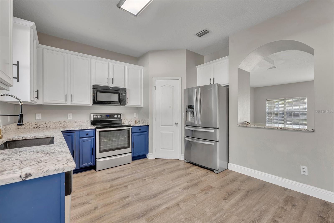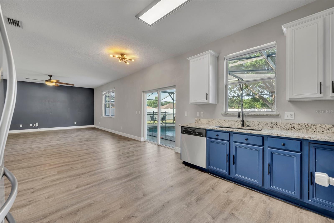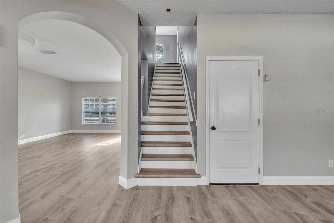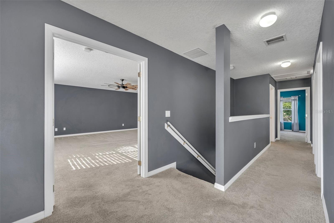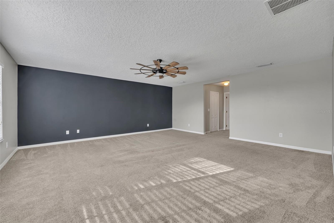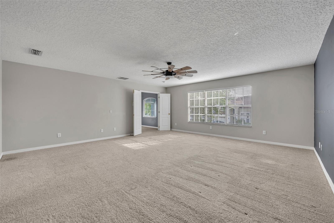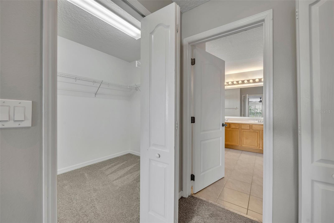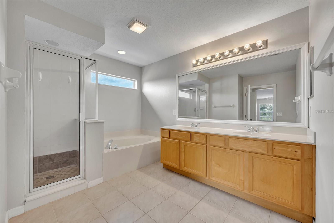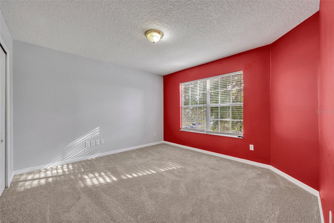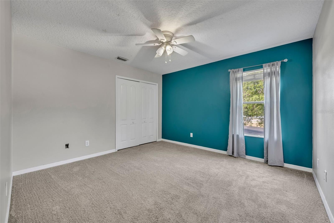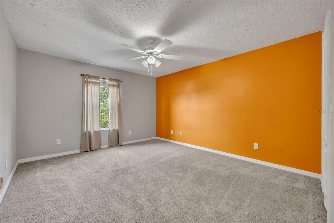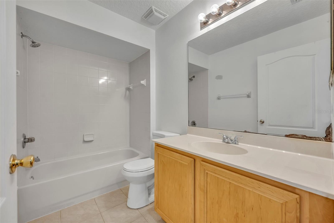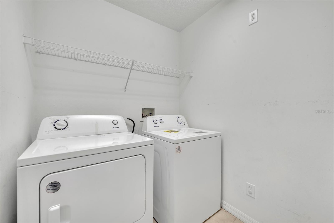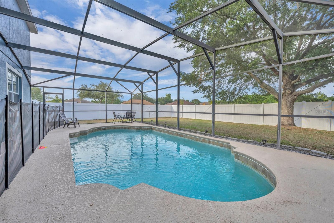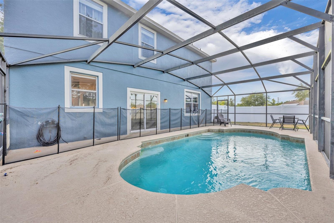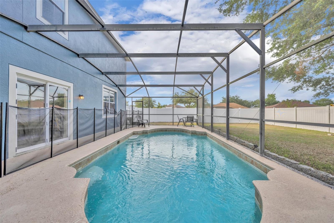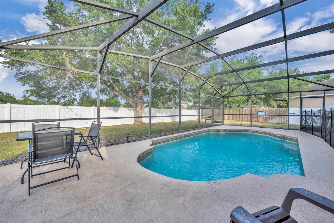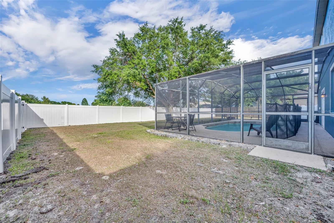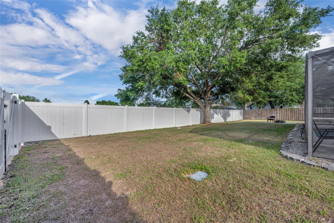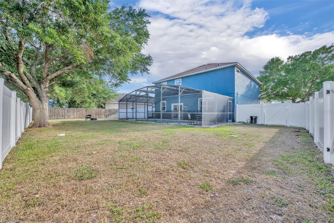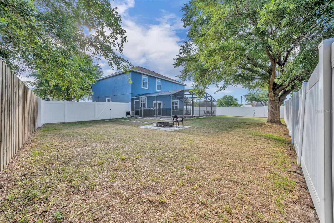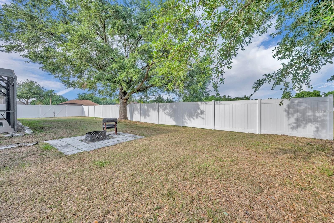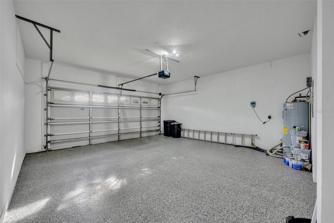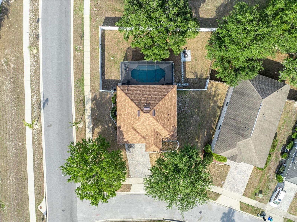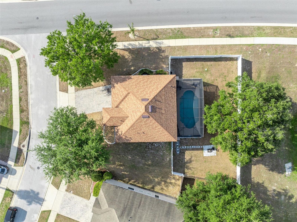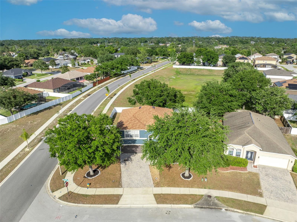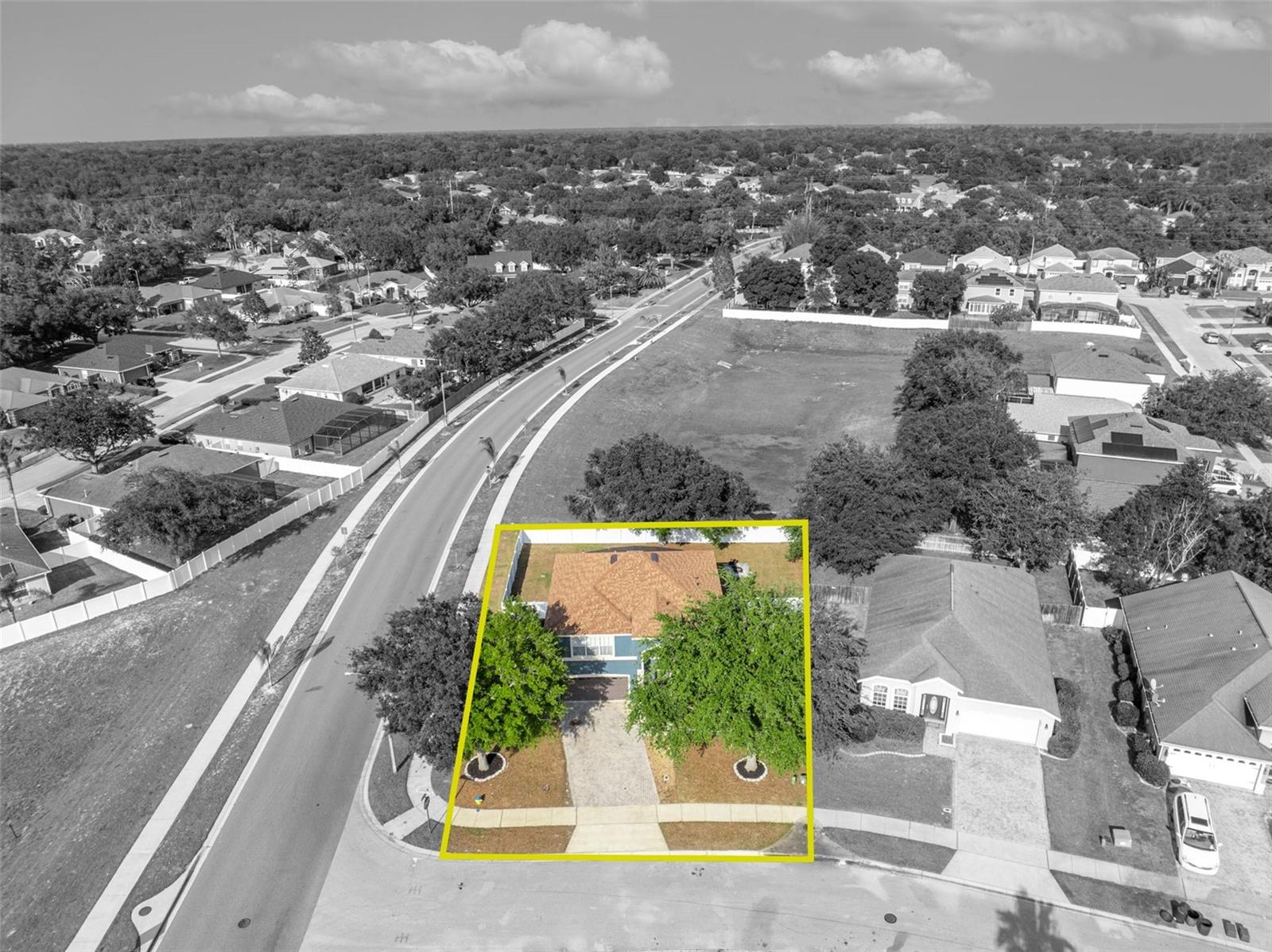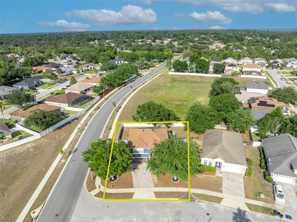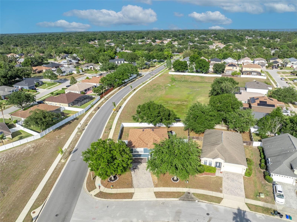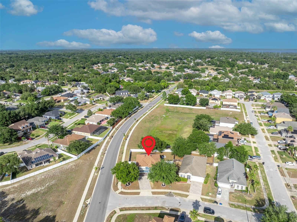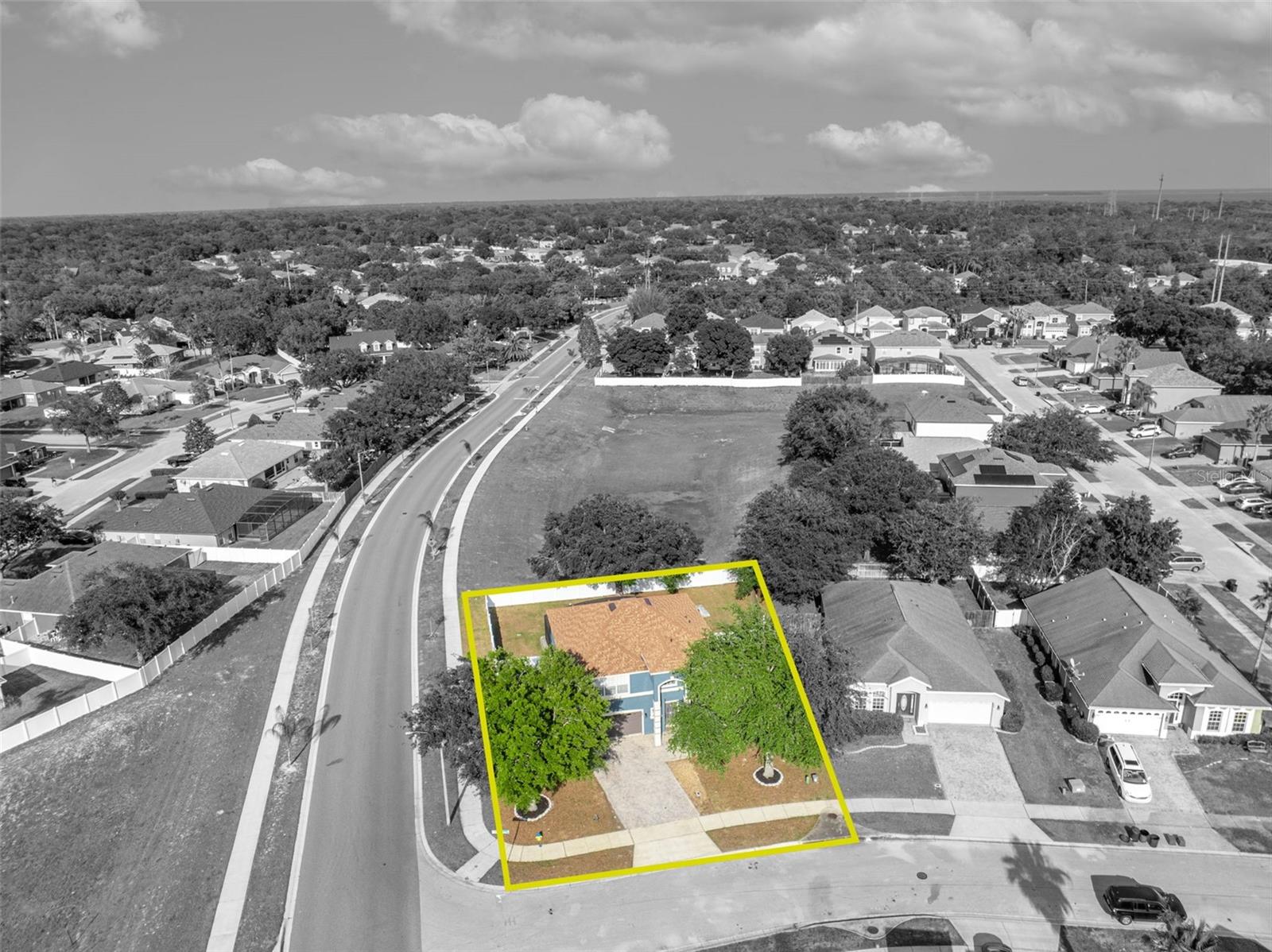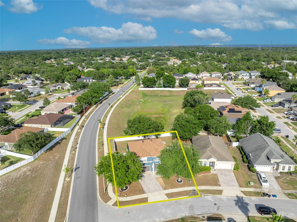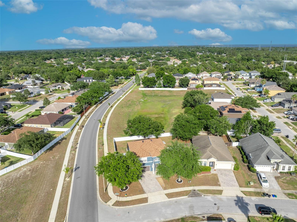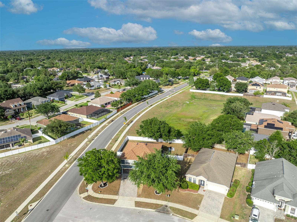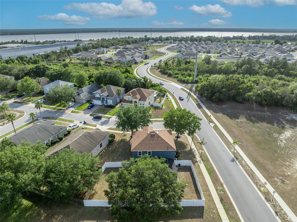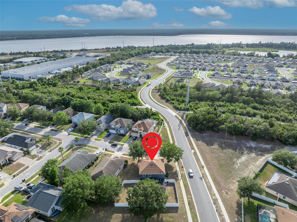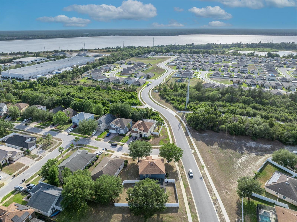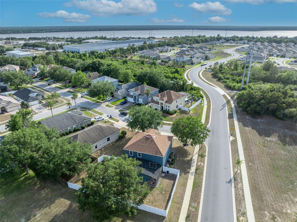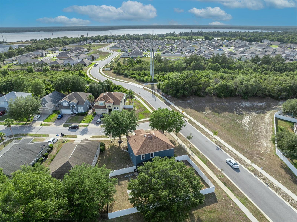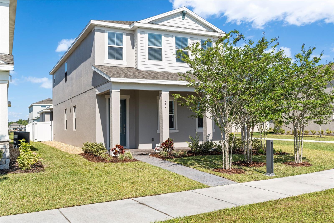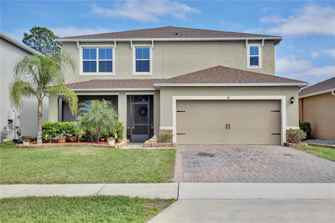486 Sycamore Springs Street, DEBARY, FL 32713
Property Photos
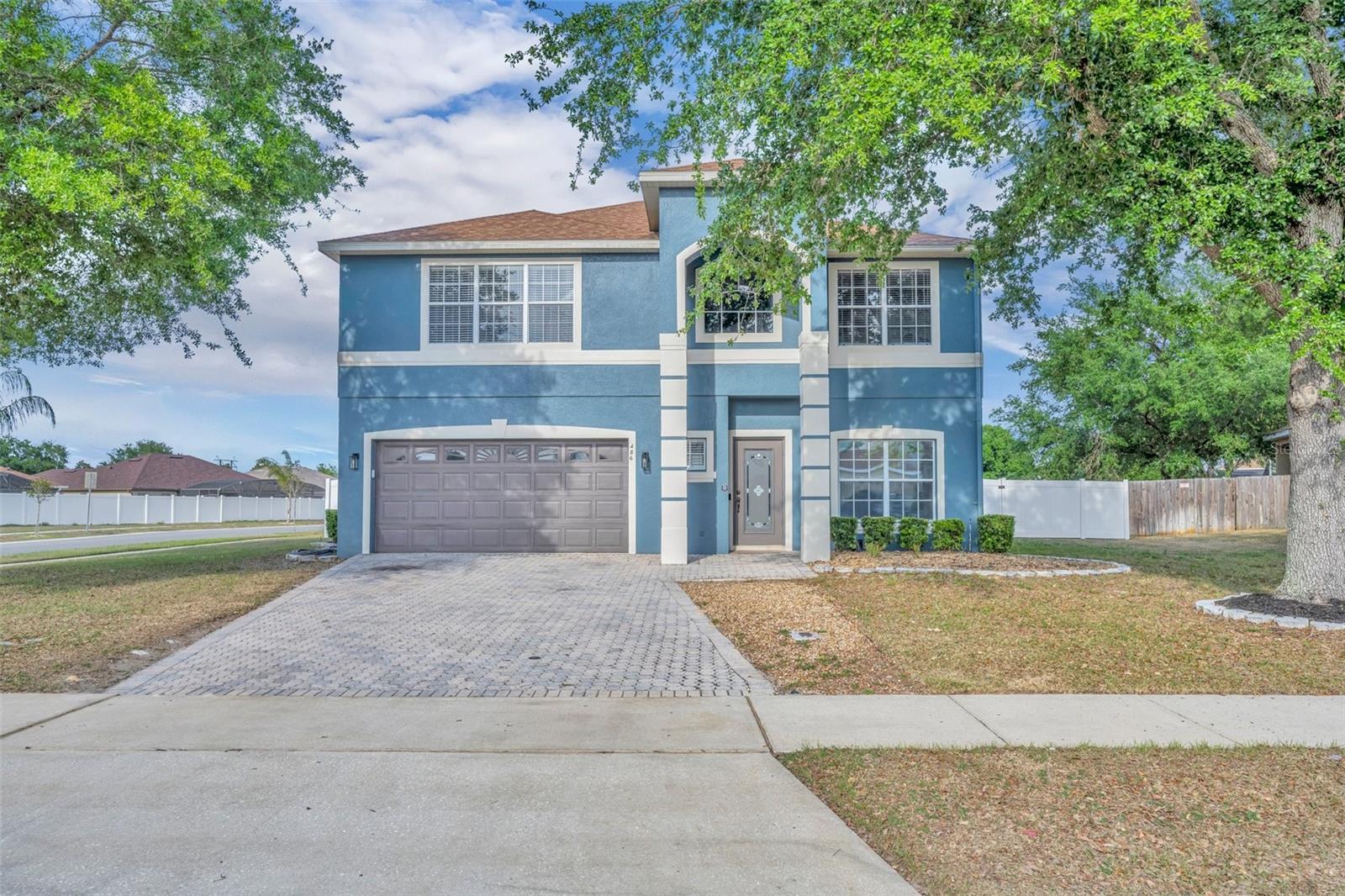
Would you like to sell your home before you purchase this one?
Priced at Only: $465,000
For more Information Call:
Address: 486 Sycamore Springs Street, DEBARY, FL 32713
Property Location and Similar Properties
- MLS#: V4942329 ( Residential )
- Street Address: 486 Sycamore Springs Street
- Viewed: 16
- Price: $465,000
- Price sqft: $143
- Waterfront: No
- Year Built: 2003
- Bldg sqft: 3255
- Bedrooms: 4
- Total Baths: 3
- Full Baths: 2
- 1/2 Baths: 1
- Garage / Parking Spaces: 2
- Days On Market: 91
- Additional Information
- Geolocation: 28.872 / -81.326
- County: VOLUSIA
- City: DEBARY
- Zipcode: 32713
- Subdivision: Springview
- Elementary School: Debary Elem
- Middle School: River Springs Middle School
- High School: University High School VOL
- Provided by: CENTURY 21 MCBRIDE REALTY GROUP
- Contact: Rick McBride
- 386-866-1007

- DMCA Notice
-
DescriptionOne or more photo(s) has been virtually staged. **Hi, Im the kind of home people dream aboutand I live in Springview, one of DeBarys most loved communities.** From the moment you see my pavered driveway, youll feel itIm the kind of place that welcomes you *home* with pride. I sit on a beautiful corner lot, offering just the right blend of privacy and presence. Theres room to breathe here, to play, to entertain, or to simply enjoy the Florida breeze in peace behind my vinyl fence. Step inside and youll feel the lightit moves through me all day, lifting your mood and making every space feel open and alive. My high ceilings and flowing layout create an airy, connected feel, perfect for easy mornings or lively evenings. I dont just hold your lifeI enhance it. Slide open my oversized doors and step out to where life really happens. My screened in pool is more than just a place to cool offits your personal retreat, your celebration space, your weekend getaway without ever leaving home. And yes, Ive got your safety covered too, with features that bring peace of mind without sacrificing freedom. When guests come by (and they will), theyll appreciate the thoughtful toucheslike a convenient half bath just off the main living area, keeping your private spaces... well, private. And when its just you and your people? I become your sanctuary. My kitchen is designed for more than cookingits for gathering, connecting, sharing. With elegant granite counters, sleek stainless appliances, and a bar style serving area, it turns everyday meals into moments. The great room nearby is ready to host anything from movie nights to holiday brunches, always kept cool and comfortable by ceiling fans throughout. When the day winds down, your master suite becomes your personal oasisoversized, peaceful, and full of comfort. His and hers walk in closets keep things organized (and arguments minimal), while the bathroom feels more spa than standard, with a walk in shower, garden tub, and dual sinks for ease and harmony. And yes, Ive got the practical things covered too: a shark coated garage floor built for durability and style, an irrigation system to keep things lush, and an oversized hot water heater that makes sure everyone gets a warm showereven on busy mornings. But really? Its not just about what I haveits about how I make you *feel*. Im built for moments that matter. For a life that flows. For people who want more than just a housethey want a *home*. Come feel it for yourself. I think youll know right away: this is where you belong.
Payment Calculator
- Principal & Interest -
- Property Tax $
- Home Insurance $
- HOA Fees $
- Monthly -
Features
Building and Construction
- Covered Spaces: 0.00
- Exterior Features: Lighting, Sidewalk, Sliding Doors
- Fencing: Fenced, Vinyl
- Flooring: Carpet, Laminate
- Living Area: 2698.00
- Roof: Shingle
Property Information
- Property Condition: Completed
Land Information
- Lot Features: Cleared, Corner Lot, City Limits, Paved
School Information
- High School: University High School-VOL
- Middle School: River Springs Middle School
- School Elementary: Debary Elem
Garage and Parking
- Garage Spaces: 2.00
- Open Parking Spaces: 0.00
- Parking Features: Garage Door Opener
Eco-Communities
- Pool Features: Auto Cleaner, Child Safety Fence, Gunite, In Ground, Lighting, Screen Enclosure
- Water Source: Private
Utilities
- Carport Spaces: 0.00
- Cooling: Central Air
- Heating: Central
- Pets Allowed: Yes
- Sewer: Septic Tank
- Utilities: BB/HS Internet Available, Cable Available, Electricity Connected, Phone Available, Public, Sewer Connected, Water Connected
Amenities
- Association Amenities: Playground, Pool, Vehicle Restrictions
Finance and Tax Information
- Home Owners Association Fee Includes: Pool, Maintenance Grounds
- Home Owners Association Fee: 135.00
- Insurance Expense: 0.00
- Net Operating Income: 0.00
- Other Expense: 0.00
- Tax Year: 2024
Other Features
- Appliances: Dishwasher
- Association Name: Vista Cam
- Association Phone: 4076823443
- Country: US
- Furnished: Unfurnished
- Interior Features: Built-in Features, Cathedral Ceiling(s), Ceiling Fans(s), Eat-in Kitchen, High Ceilings, Living Room/Dining Room Combo, Open Floorplan, PrimaryBedroom Upstairs, Solid Surface Counters, Thermostat, Vaulted Ceiling(s), Walk-In Closet(s)
- Legal Description: LOT 104 SPRINGVIEW UNIT 7 MB 48 PGS 193-195 INC PER OR 5256 PG 0444 PER OR 8207 PG 1567
- Levels: Two
- Area Major: 32713 - Debary
- Occupant Type: Vacant
- Parcel Number: 19-30-04-12-00-1040
- Possession: Close Of Escrow
- Style: Florida
- Views: 16
- Zoning Code: RES
Similar Properties
Nearby Subdivisions
Christberger Manor
Debary Plantation
Debary Plantation Un 10
Debary Plantation Un 13b1
Debary Plantation Un 17d
Debary S Of Highbanks W Of 17
Debary Woods
Florida Lake Park Prop Inc
Glen Abbey
Glen Abbey Unit 03
Glen Abbey Unit 8
Lake Marie Estates
Lake Marie Estates 03
Lake Marie Estates Rep
Miller Acres
Millers Acres
Millers Acres Add 01
Not In Subdivision
Not On List
Not On The List
Orlandia
Other
Plantation Estates
Plantation Estates Un 02
Plantation Estates Un 1
Plantation Estates Un 15
Plantation Estates Un 24
Plantation Estates Unit 01
Plantation Estates Unit 05
Plantation Estates Unit 11
Plantation Estates Unit 22
Plantations Estates Un 02
Reserve At Debary
River Oaks 01 Condo
River Oaks Iii
Riviera Bella
Riviera Bella Un 6
Riviera Bella Un 7
Riviera Bella Un 8a
Riviera Bella Un 8b
Riviera Bella Un 9b
Riviera Bella Unit 1
Riviera Bella Unit 2b
Rivington 34s
Rivington 50s
Rivington 60s
Rivington Ph 1a
Rivington Ph 1b
Rivington Ph 1c
Rivington Ph 1d
Rivington Ph 2a
Rivington Ph 2b
Saxon Woods
Spring Glen
Spring Glen Unit 02
Spring Walk At The Junction Ph
Springview
Springview Un 06
Springview Unit 06
Springview Unit 07
Springwalk At The Junction
St Johns River Estates
St Johns River Estates Unit 01
Summerhaven Ph 03
Summerhaven Ph 04
Swallows
Swallows East
Terra Alta
Woodbound Lakes

- One Click Broker
- 800.557.8193
- Toll Free: 800.557.8193
- billing@brokeridxsites.com



