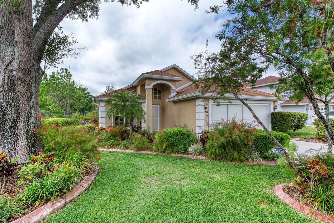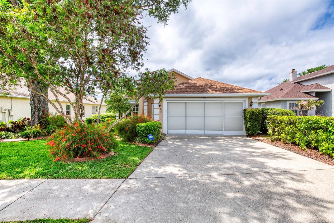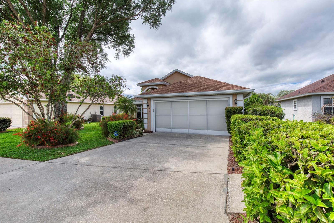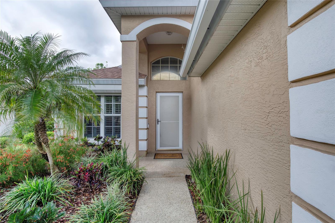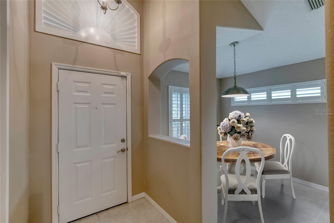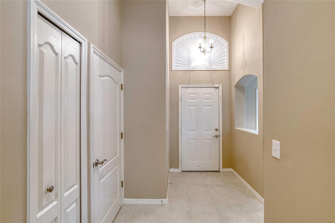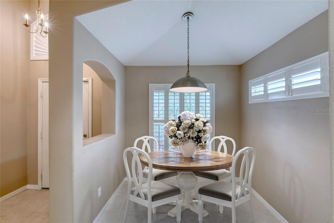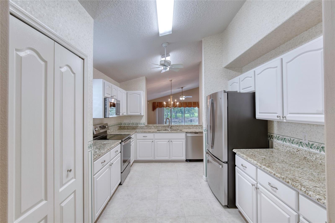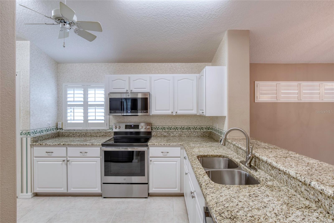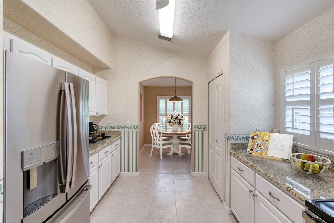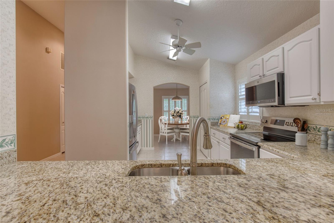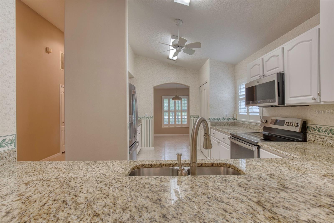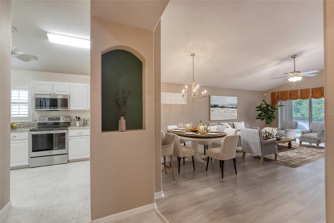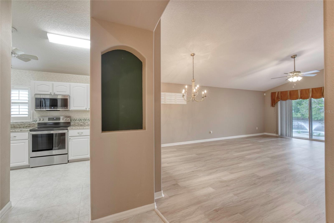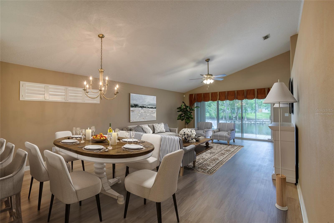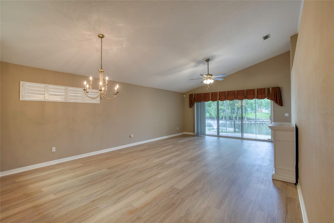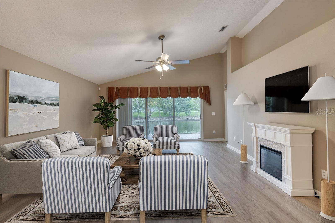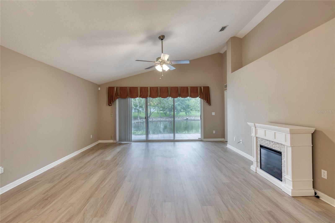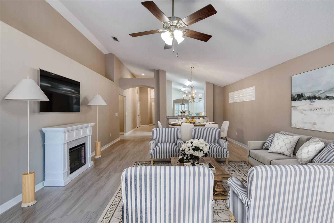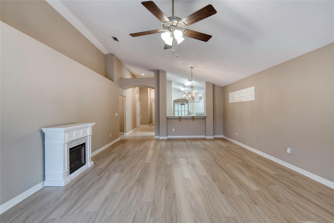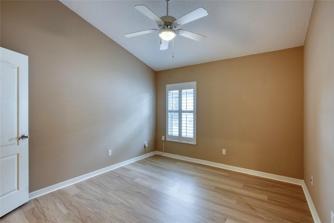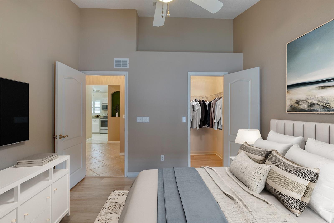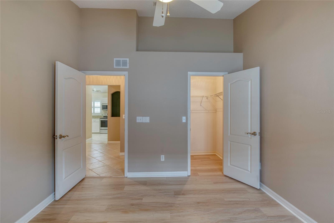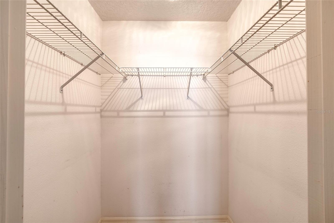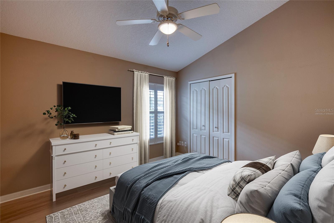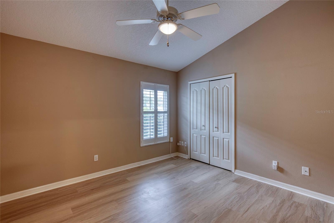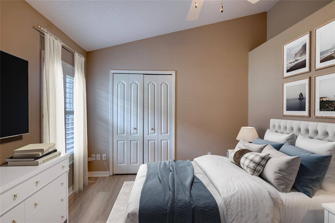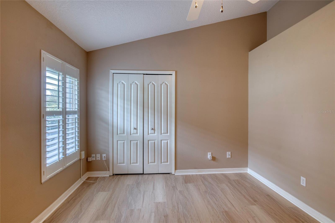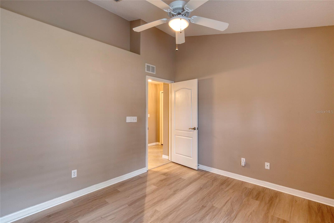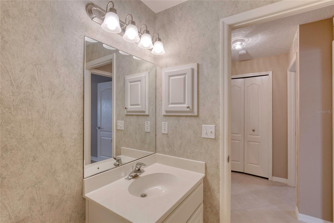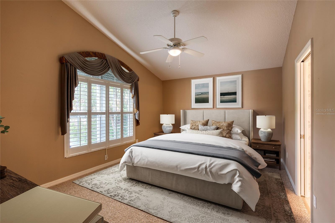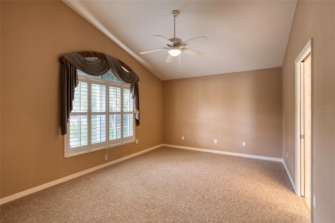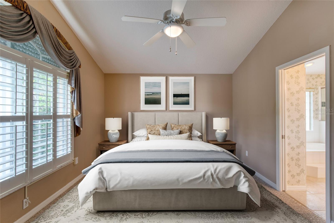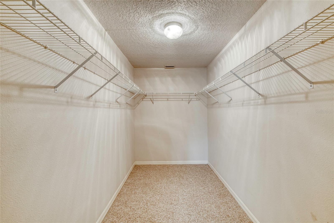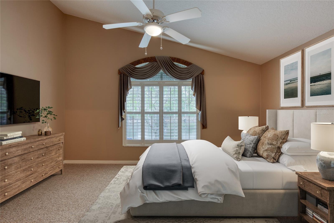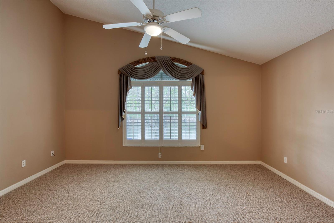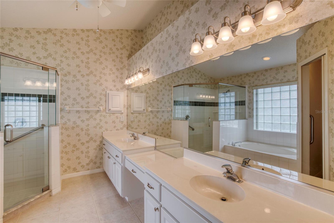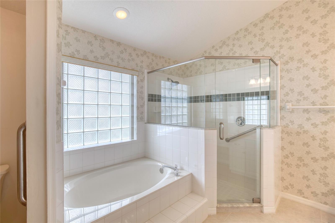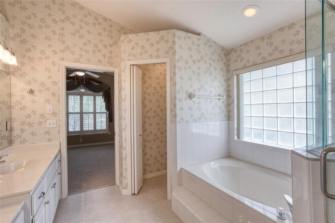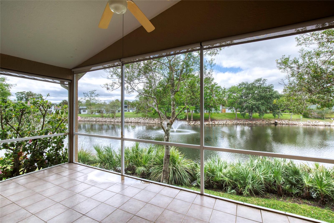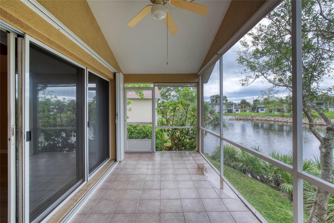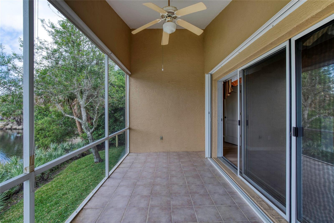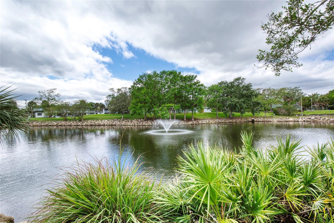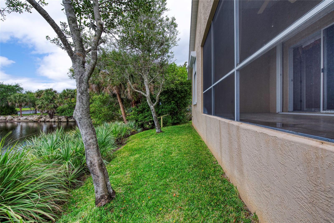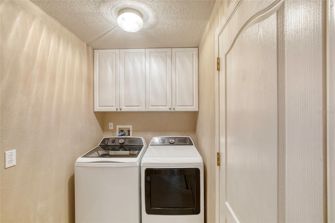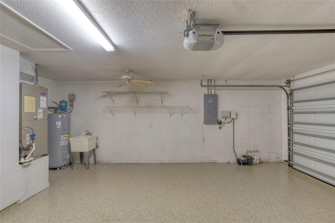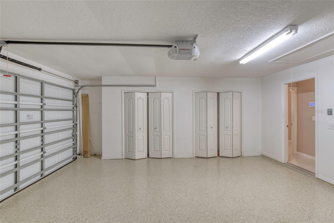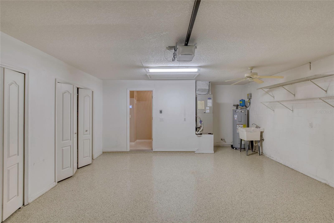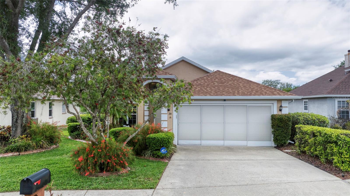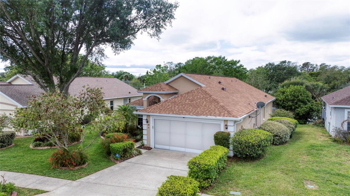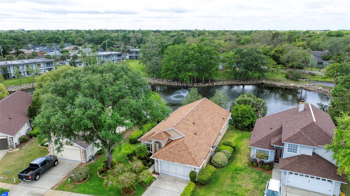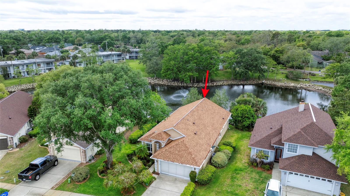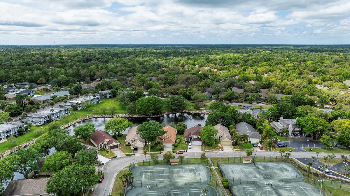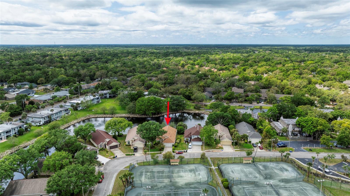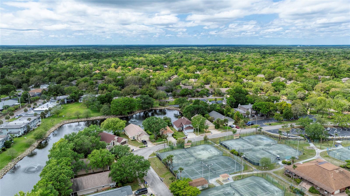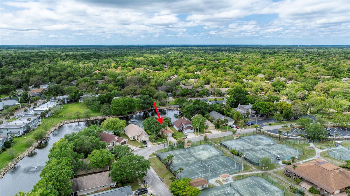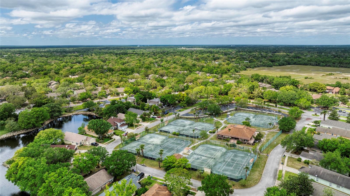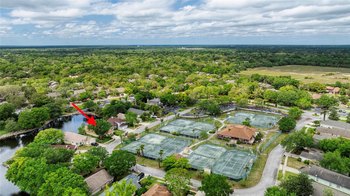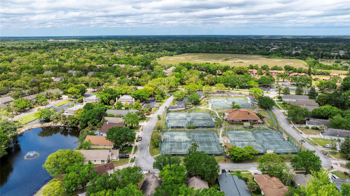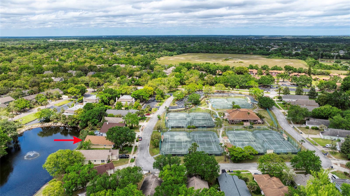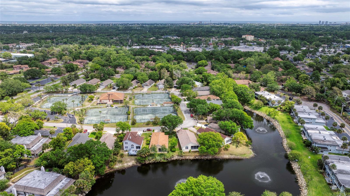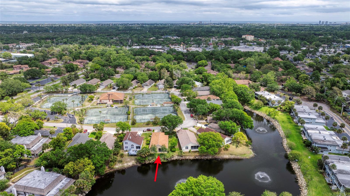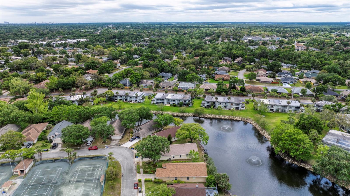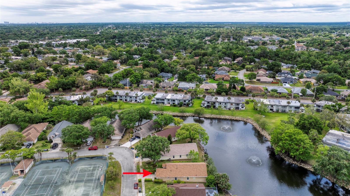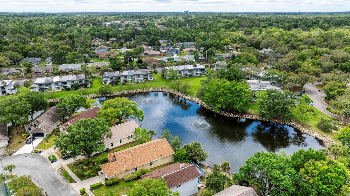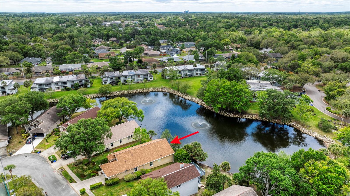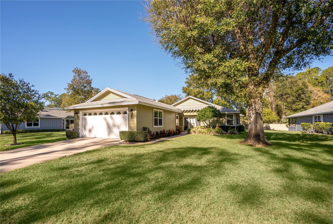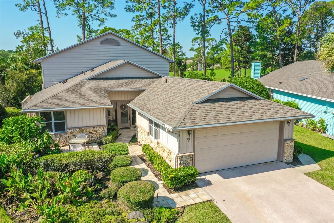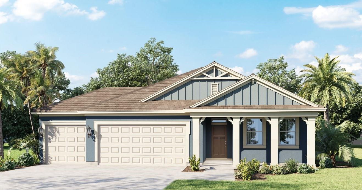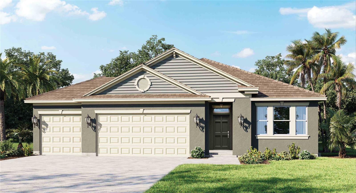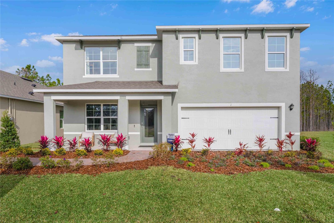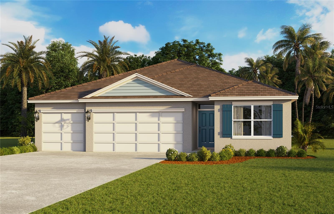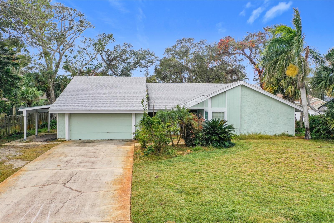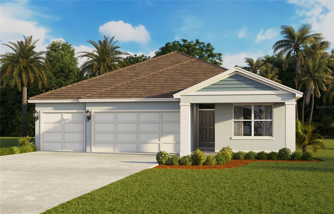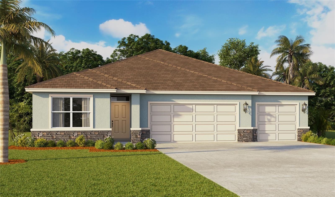38 Lake Walden Trail, ORMOND BEACH, FL 32174
Property Photos
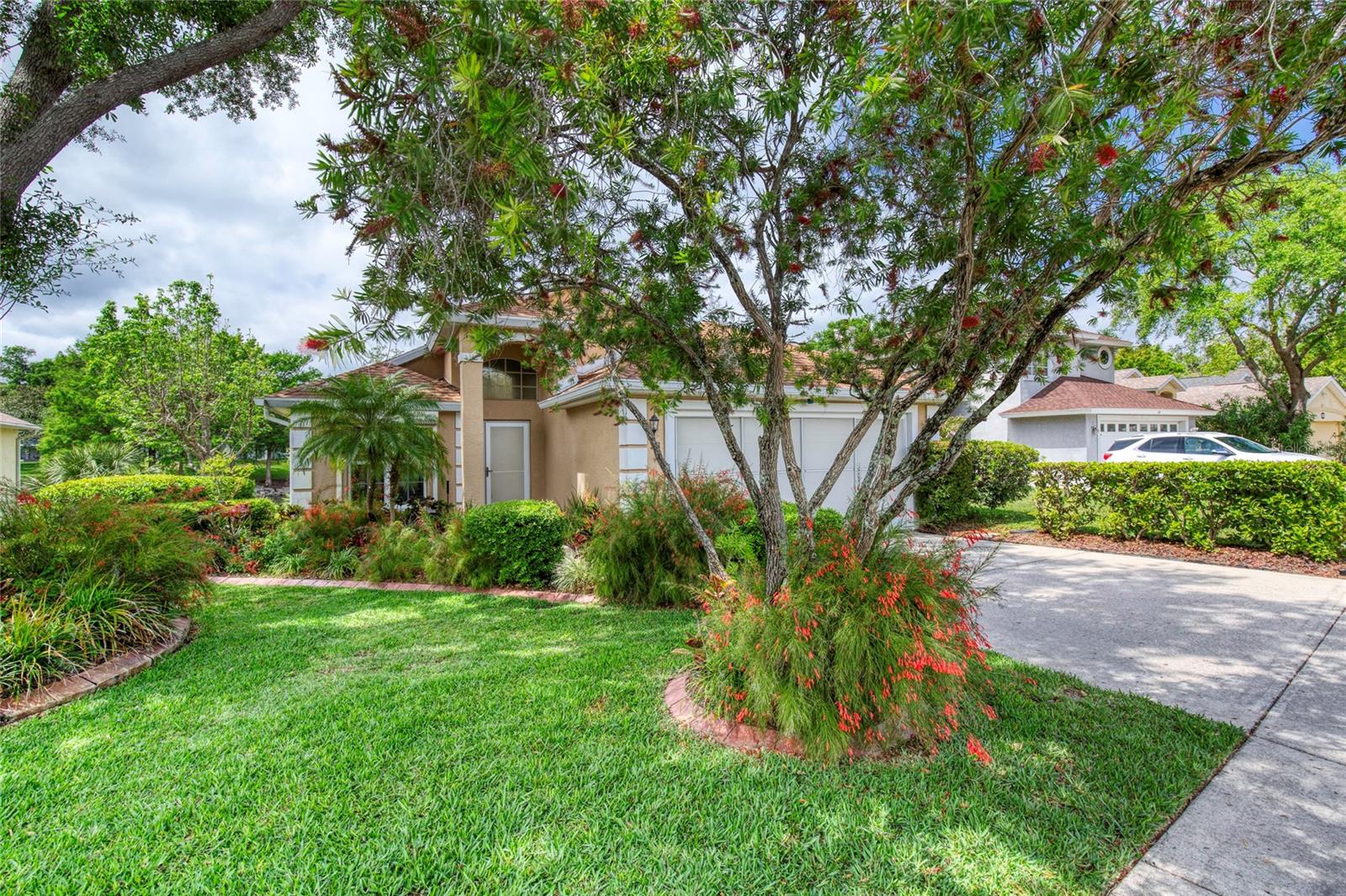
Would you like to sell your home before you purchase this one?
Priced at Only: $375,000
For more Information Call:
Address: 38 Lake Walden Trail, ORMOND BEACH, FL 32174
Property Location and Similar Properties





- MLS#: V4942131 ( Residential )
- Street Address: 38 Lake Walden Trail
- Viewed: 10
- Price: $375,000
- Price sqft: $155
- Waterfront: No
- Year Built: 1997
- Bldg sqft: 2415
- Bedrooms: 3
- Total Baths: 2
- Full Baths: 2
- Garage / Parking Spaces: 2
- Days On Market: 45
- Additional Information
- Geolocation: 29.2832 / -81.0895
- County: VOLUSIA
- City: ORMOND BEACH
- Zipcode: 32174
- Subdivision: Lake Walden Cove
- Provided by: REALTY PROS ASSURED
- Contact: Jennifer Kulzer
- 386-677-7653

- DMCA Notice
Description
One or more photo(s) has been virtually staged. Welcome home to stress free living! Centrally located in The Trails, directly across from the Trails Racquet Club facility. This Gem features a 3 bedroom, 2 bathroom layout with spacious primary suite and an en suite bathroom, indoor laundry room, breakfast room, and an open concept combined living and dining area. The expansive screened in lanai serves as additional living area, completing the all season vibes that the Florida lifestyle offers. Plantation Shutters through out elevate the interior, and the 2 car garage offers storage galore with built in closets and a pull down stair access to the attic storage, completed with a stylish epoxy coated floor, Hurricane rated Garage door that is complimented by a full size Garage privacy screen door. The home has been meticulously maintained by the owner. Roof 2018, all updated appliances, new HWH and electric Hurricane privacy shutters on all windows. Enjoy the convenience of a short walk to the Trails Shopping Center, offering numerous local favorite Restaurants, Workout & Health and Fitness establishments, Salons, loads of Shopping, Grocery and much more. The City of Ormond Beach's Nova Community Park is also within walking distance, with over 60 acres including ball fields, a large Community Center with Basketball Courts, Skate Park, Racquet Ball Courts, Walking trails and the recently renovated Magic Forest Playground. Don't wait on the chance to own this prime location ready for new owners!
Description
One or more photo(s) has been virtually staged. Welcome home to stress free living! Centrally located in The Trails, directly across from the Trails Racquet Club facility. This Gem features a 3 bedroom, 2 bathroom layout with spacious primary suite and an en suite bathroom, indoor laundry room, breakfast room, and an open concept combined living and dining area. The expansive screened in lanai serves as additional living area, completing the all season vibes that the Florida lifestyle offers. Plantation Shutters through out elevate the interior, and the 2 car garage offers storage galore with built in closets and a pull down stair access to the attic storage, completed with a stylish epoxy coated floor, Hurricane rated Garage door that is complimented by a full size Garage privacy screen door. The home has been meticulously maintained by the owner. Roof 2018, all updated appliances, new HWH and electric Hurricane privacy shutters on all windows. Enjoy the convenience of a short walk to the Trails Shopping Center, offering numerous local favorite Restaurants, Workout & Health and Fitness establishments, Salons, loads of Shopping, Grocery and much more. The City of Ormond Beach's Nova Community Park is also within walking distance, with over 60 acres including ball fields, a large Community Center with Basketball Courts, Skate Park, Racquet Ball Courts, Walking trails and the recently renovated Magic Forest Playground. Don't wait on the chance to own this prime location ready for new owners!
Payment Calculator
- Principal & Interest -
- Property Tax $
- Home Insurance $
- HOA Fees $
- Monthly -
Features
Building and Construction
- Covered Spaces: 0.00
- Exterior Features: Hurricane Shutters
- Flooring: Carpet, Luxury Vinyl, Tile
- Living Area: 1841.00
- Roof: Shingle
Property Information
- Property Condition: Completed
Land Information
- Lot Features: Landscaped, Sidewalk
Garage and Parking
- Garage Spaces: 2.00
- Open Parking Spaces: 0.00
Eco-Communities
- Water Source: Public
Utilities
- Carport Spaces: 0.00
- Cooling: Central Air
- Heating: Central
- Pets Allowed: Yes
- Sewer: Public Sewer
- Utilities: Cable Connected, Electricity Connected, Fire Hydrant, Phone Available, Public, Sewer Connected, Water Connected
Amenities
- Association Amenities: Clubhouse, Other, Trail(s)
Finance and Tax Information
- Home Owners Association Fee: 261.00
- Insurance Expense: 0.00
- Net Operating Income: 0.00
- Other Expense: 0.00
- Tax Year: 2024
Other Features
- Appliances: Dishwasher, Disposal, Dryer, Electric Water Heater, Microwave, Range, Refrigerator, Washer
- Association Name: Trails HOA Ormond
- Association Phone: 386-673-0855
- Country: US
- Furnished: Unfurnished
- Interior Features: Cathedral Ceiling(s), Ceiling Fans(s), Living Room/Dining Room Combo, Open Floorplan, Primary Bedroom Main Floor, Split Bedroom, Vaulted Ceiling(s), Walk-In Closet(s), Window Treatments
- Legal Description: LOT 4 LAKE WALDEN COVE MB 42 PGS 175-176 INC PER OR 4674 PG 3889 PER OR 8414 PG 2333
- Levels: One
- Area Major: 32174 - Ormond Beach
- Occupant Type: Owner
- Parcel Number: 4217-21-00-0040
- Possession: Close Of Escrow
- Style: Traditional
- View: Water
- Views: 10
- Zoning Code: RES
Similar Properties
Nearby Subdivisions
Allanwood
Arbor Lakes
Archer's Mill
Archers Mill
Arrowhead Village
Autumn Wood
Breakaway Tr Ph 03
Breakaway Trail
Breakaway Trails
Breakaway Trails Ph 01
Breakaway Trails Ph 02
Breakaway Trails Ph 03
Broadwater
Brooke Station
Brookwood
Cameo Point
Carriage Creek At Breakaway Tr
Carrollwood
Carrollwood Unit 01-02
Castlegate
Chelsea Place
Chelsea Place Ph 01
Chelsea Place Ph 02
Chelsford Heights Uint 05 Ph 1
Chelsford Heights Un 05 Ph Ii
Cherokee Trails
Coquina Point
Country Acres
Creekside
Crossings
Culver
Culver Resub
Cypress Trail
Cypress Trail Sub
David Point
Daytona Oak Ridge
Daytona Pines
Daytona Pines Sec A
Deer Creek Ph 01
Deer Creek Phase Four
Deer Creek Phase Four Unit C
Deerfield Trace
Doehead Estates
Donald Heights
Eagle Rock
Eagle Rock Ranch Sub
Fiesta Heights
Fleming Fitch
Fleming Fitch Grant
Forest Hills
Forest Quest
Fountain View
Fox Hollow
Fox Hollow Ph 02
Gardens At Addison Oaks
Gardenside Ph 1
Gardenside Ph 1/ormond Station
Gardenside Ph 1ormond Station
Gill
Golf Manor
Greenwood
Groveside/ormond Station
Grovesideormond Station
Halifax
Halifax Plantation
Halifax Plantation Lt 01
Halifax Plantation Ph 01 Sec B
Halifax Plantation Ph 01 Sec C
Halifax Plantation Ph 2 Sec O
Halifax Plantation Sec M2a U
Halifax Plantation Sec M2b U
Halifax Plantation Sec P2 Un
Halifax Plantation Un 02 Sec B
Halifax Plantation Un 02 Sec J
Halifax Plantation Un 2 Sec P
Halifax Plantation Un 2 Sec P-
Halifax Plantation Un Ii
Halifax Plantation Un Ii Dunmo
Halifax Plantation Un Ii Sec M
Halifax Plantation Un Ii Sec P
Halifax Plantation Unit 02 Sec
Hallifax Platation
Hammock Trace
Hickory Village
Hilltop Haven
Hilltop Haven Sec 01
Hunters Ridge
Hunters Ridge Sub
Huntigiton Woodshunters Rdg P
Huntington Greenhunters Rdg
Huntington Greenhunters Rdg P
Huntington Villas Ph 2a
Huntington Woodshunters Rdg
Il Villaggio
Indian Springs
Kings Crossing
Kittrell Park
Knollwood Estates
Lake Walden Cove
Lake Walden Villas
Lakebridge
Lakevue
Laurel Oaks
Lincoln Park
Mallards Reach
Mamaroneck
Mc Alister
Mcnary
Melrose
Misners Branch At Winding Wood
No Subdivision
None
Northbrook
Northbrook Un 01
Northbrook Un 02
Not In Subdivision
Not On List
Not On The List
Oak Forest
Oak Forest Ph 01-05
Oak Forest Ph 0105
Oak Trails
Oak Trails West
Oak Village
Ormond Forest Hills
Ormond Green
Ormond Green Ph 01
Ormond Green Ph 02
Ormond Heights
Ormond Heights Park
Ormond Lakes
Ormond Station
Ormond Terrace
Other
Park Place
Park Ridge
Pine Hills
Pineland
Pineland Prd Sub Ph 4 5
Pineland Prd Subph 1
Pineland Prd Subphs 4 5
Plantation Bay
Plantation Bay 2af
Plantation Bay Ph 01a
Plantation Bay Ph 01a Unit 01-
Plantation Bay Sec 01b-05 Unit
Plantation Bay Sec 01b05
Plantation Bay Sec 1d5
Plantation Bay Sec 2 A-f Un 12
Plantation Bay Sec 2 Af Un 12
Plantation Bay Sec 2 Af Un 9
Plantation Bay Sec 2a-f Un 6
Plantation Bay Sec 2a-f Un 7
Plantation Bay Sec 2a-f Un 8
Plantation Bay Sec 2af
Plantation Bay Sec 2af Un 6
Plantation Bay Sec 2af Un 7
Plantation Bay Sec 2af Un 8
Plantation Bay Sec 2e 05
Plantation Bay Sec 2e5
Plantation Bay Sub
Plantation Baytreetop
Plantation Pines
Plantation Pines Map
Reflections Village
Rima Ridge Ranchettes
Rio Vista
Rio Vista Gardens
River Oaks
Riverbend Acres
Riviera Estates
Riviera Manor
Riviera Oaks
Roosevelt Park
Sable Palms
Sable Palms Unrec
Saddlers Run
Sanctuary
Sandy Oaks
Sawtooth
Shadow Crossings
Shadow Crossings Unit 01 Hunte
Shadow Crossings Unit 03 Hunte
Shady Rest
Sherris
Silver Pines
Smokerise Sub
Southern Pines
Spiveys Farms
Spring Meadows
Springleaf
Stratford Place
Stratford Place South
Sugar Mill
Sweetser
Talaquah
The Falls
The Trails
Tidewater
Timbercrest Add 01
Timbers Edge
Tomoka Estates
Tomoka Estates Unit 07 Rep
Tomoka Meadows
Tomoka Oaks
Tomoka Oaks Cntry Club Estates
Tomoka Oaks Country Club Estat
Tomoka Oaks Unit 07a
Tomoka Park
Tomoka View
Toscana
Trails
Trails North Forty
Trails South 40 Un 3a
Trails South Forty
Tropical Mobile Hm Village Sec
Tropical Mobile Home Village
Tuscany Trails
Twin River Estates
Twin River Estates Add 02
Twin River Ests 2nd Add
Tymber Creek
Tymber Creek Ph 01
Tymber Crk Ph 02
Tymber Crk Ph I
Tymber Crossings
Tymber Crossings Ph 01
Tymber Xings Ph 02
Village Of Pine Run
Village Pine Run
Wexford Cove
Wexford Reserve Un 1b
Wexford Reserve Un 2
Whispering Oaks
Windchase At Halifax Plantatio
Winding Woods
Woodgate
Woodland
Woodlands
Woodlands Ph 03
Woodmere
Woodmere South
Contact Info

- One Click Broker
- 800.557.8193
- Toll Free: 800.557.8193
- billing@brokeridxsites.com



