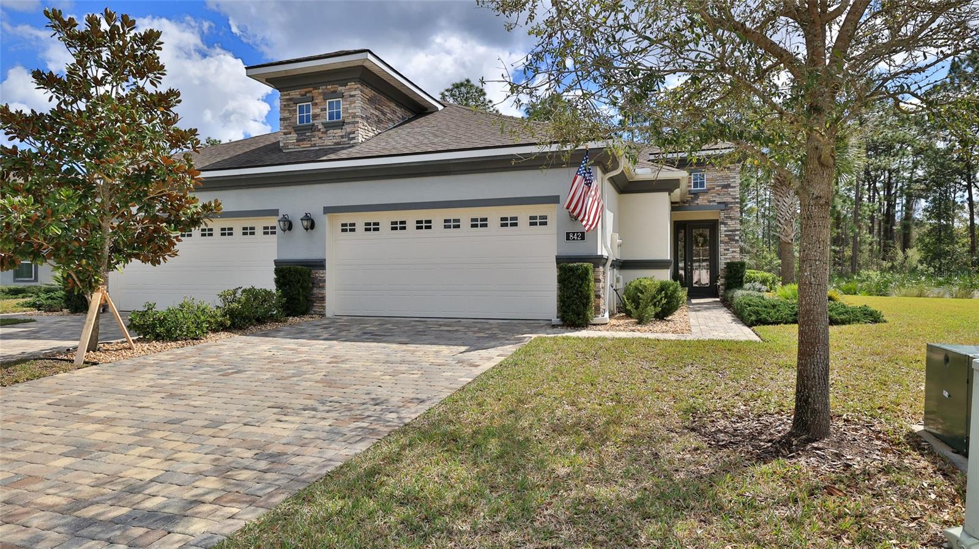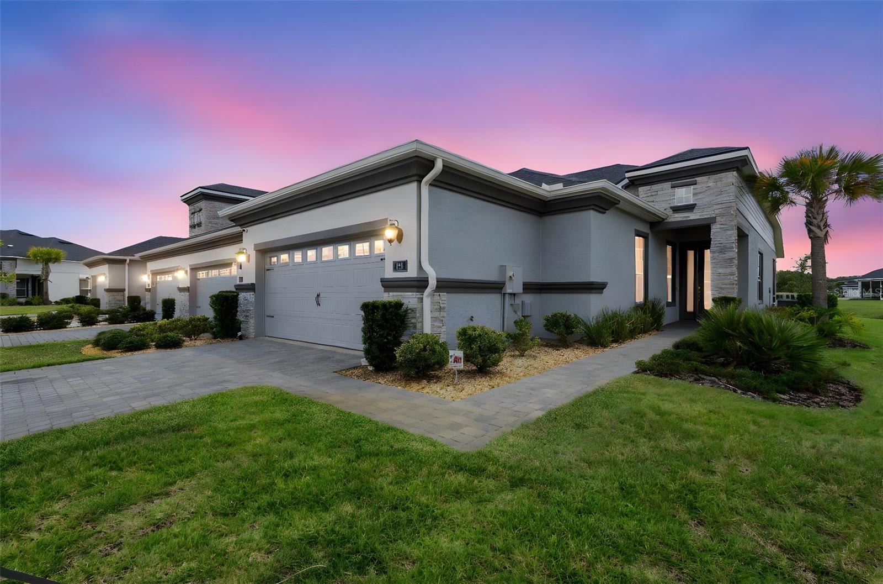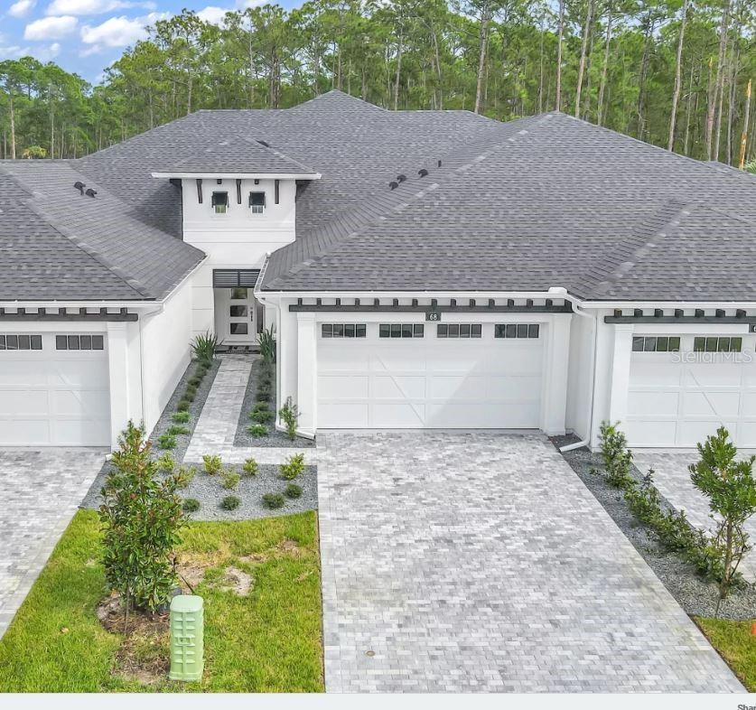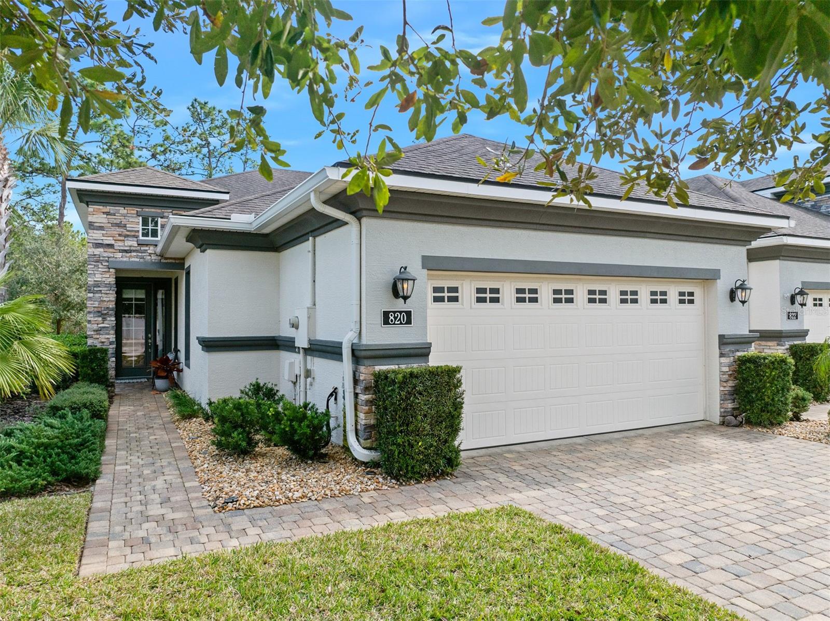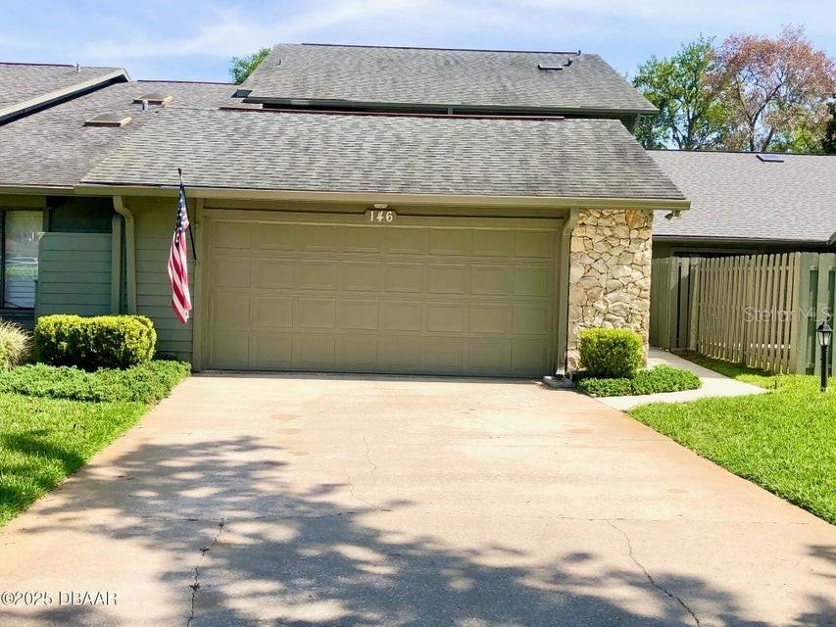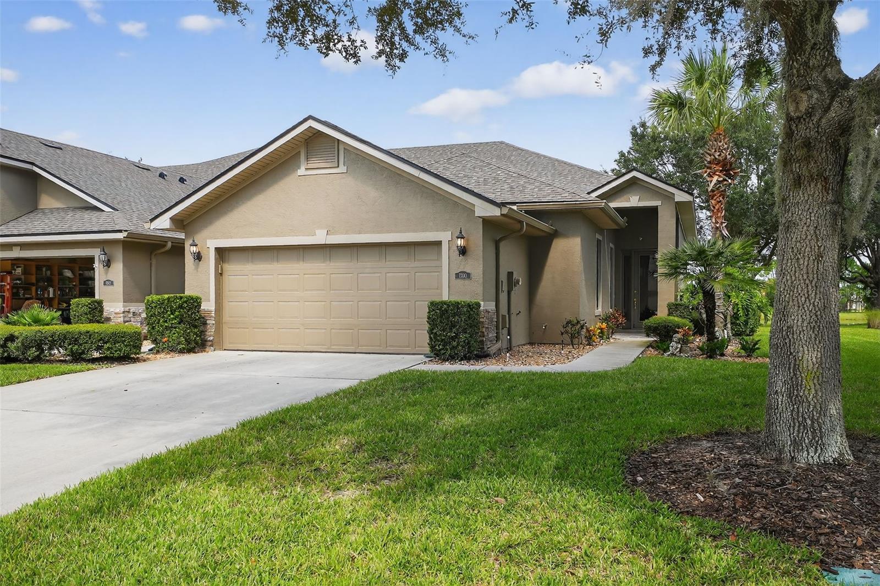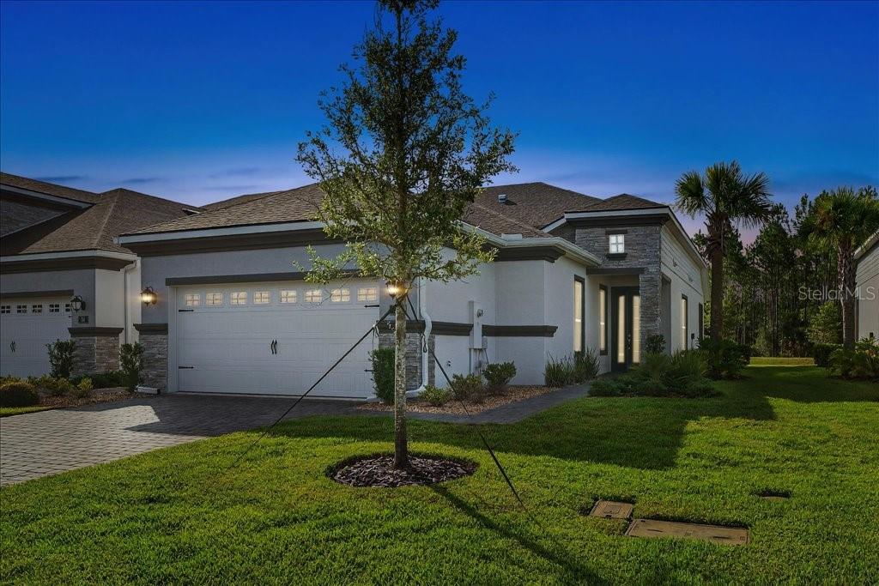Address Not Provided
Property Photos

Would you like to sell your home before you purchase this one?
Priced at Only: $349,900
For more Information Call:
Address: Address Not Provided
Property Location and Similar Properties
- MLS#: V4937559 ( Residential )
- Street Address: Address Not Provided
- Viewed: 229
- Price: $349,900
- Price sqft: $156
- Waterfront: No
- Year Built: 1978
- Bldg sqft: 2241
- Bedrooms: 3
- Total Baths: 2
- Full Baths: 2
- Garage / Parking Spaces: 2
- Days On Market: 504
- Additional Information
- Geolocation: 29.2824 / -81.0932
- County: VOLUSIA
- City: ORMOND BEACH
- Zipcode: 32174
- Subdivision: Autumn Wood Rev
- Provided by: OCEANS LUXURY REALTY FULL SVC
- Contact: Cheryl Gray
- 386-236-3700

- DMCA Notice
-
DescriptionWelcome to your perfect sanctuary! Nestled in the highly sought after subdivision ''the trails'', this end unit townhome is a true gem offering the perfect blend of modern amenities and cozy charm. This townhome has been completely updated and the upgrades will dazzle you (see complete list read on). As you walk through the front door you are greeted by a ''wow factor''. Beautiful new lvp flooring throughout. The living room has vaulted ceilings, coquina stone wood burning fireplace and is bathed in natural light on 3 sides. Ahead, you'll find a dining room accented with shiplap, perfect for hosting family dinners or festive gatherings. Adjacent to the dining room is the newly updated kitchen, boasting all new cabinetry, quartz countertops, new samsung bespoke white glass appliances, undermount single bowl sink with workstation cutting & drain boards, corner lazy susan's, pull out garbage and recycling bins and lots of drawers. It's a chef's dream come true!! To the right of the dining room, the layout offers a convenient first floor bedroom and full bathroom. The current laundry room has been relocated upstairs for convenience to the primary bedroom, but the former space could still be a 2nd laundry room or use it as a flex room, storage or small office. Just beyond, you'll find the attached two car garage, making parking a breeze. Head upstairs to discover the serene primary bedroom, a true retreat with tons of space and windows that feel like you're sleeping amongst the trees. The second floor also has a guest bedroom with tons of closet space and would make an excellent dressing room with nearby laundry room or upstairs office/flex space. The private fenced rear yard can be accessed through the french doors off of the living room and the sliding glass door in the kitchen. It's a heaven of tranquility with beautiful trees providing shade and a sense of peace. Large access gate available when needed. The maintenance free backyard is perfect for relaxing or entertaining without the hassle. Living in "the trails" subdivision means you have access to an array of fantastic amenities. Enjoy the community pool on hot summer days, or host events in the community clubhouse. "the trails" has miles of walking and bike paths and a beautiful view of the creek below the wooden bridge!! This townhome's location is unbeatable as it is near to the beach, i 95, daytona international speedway, and multiple hospital and health care systems. Walk to "the trails shopping center" that includes: publix, shopping, banking, restaurants and convenient services. At the corner of main trail and n. Nova road is nova recreation park which has basketball, tennis courts, skate park, pickleball, racquetball, softball/baseball fields and the biggest & best playground rainbow park. Everything you need is within close proximity, making daily errands a breeze. Membership to the trails racquet club where you can play on clay courts is always a possibility. Upgrades include: new 40 gallon water heater (10/2023); all new lvp flooring (new carpet & pad on stairs only); all new 5 " baseboard; new lighting fixtures, new ceiling fans (all on remote); new door hardware, new interior paint; new shiplap in dining room;new guest bath vanity, marble top, sink, faucet, mirror; new comfort height toilets in both bathrooms; new smoke detectors; new cap & crown on chimney , & led lights throughout. Previous owner installed in 2018 shingle roof a/c in 2016, cedar mill
Payment Calculator
- Principal & Interest -
- Property Tax $
- Home Insurance $
- HOA Fees $
- Monthly -
Features
Building and Construction
- Covered Spaces: 0.00
- Exterior Features: Courtyard
- Flooring: Carpet, Vinyl
- Living Area: 1735.00
- Roof: Shingle
Garage and Parking
- Garage Spaces: 2.00
- Open Parking Spaces: 0.00
Eco-Communities
- Water Source: Public
Utilities
- Carport Spaces: 0.00
- Cooling: Central Air
- Heating: Central
- Pets Allowed: Cats OK, Dogs OK
- Sewer: Public Sewer
- Utilities: Cable Available, Sewer Available, Water Available
Finance and Tax Information
- Home Owners Association Fee Includes: Pool, Maintenance Grounds
- Home Owners Association Fee: 231.00
- Insurance Expense: 0.00
- Net Operating Income: 0.00
- Other Expense: 0.00
- Tax Year: 2023
Other Features
- Appliances: Dishwasher, Dryer, Microwave, Range, Washer
- Association Name: The Trails - RealManage Family of Brands
- Country: US
- Interior Features: Ceiling Fans(s), High Ceilings
- Legal Description: LOTS 1 & 1-A AUTUMN WOOD REVISED PLAT MB 35 PG 37 PER OR 4484 PG 0293 PER OR 5516 PG 2834 PER OR 7155 PG 4543 PER OR 8120 PG 0864
- Levels: Two
- Area Major: 32174 - Ormond Beach
- Occupant Type: Vacant
- Parcel Number: 4217-06-00-0010
- Views: 229
- Zoning Code: RESI
Similar Properties
Nearby Subdivisions
Arbor Oaks
Arbor Trails
Autumn Wood Rev
Bradford Park
Cherokee Trails
Cherokee Trails Ph 02
Gardens At Addison Oaks
Gardensaddison Oaks
Halifax Plantation
Halifax Plantation Un Ii Sec P
Lakebridge
Lakevue
Misners Branch
Misners Branch Winding Woods P
Northbrook
Not On The List
Park Place
Plantation Bay
Plantation Bay Sec 2 Af Un 13
Plantation Bay Sec 2af Un 13
Plantation Bay Sec 2af Un 7
Plantation Bay Sec 2e 05
Plantation Bay Sec 2ev Un 3
Plantation Bay Sec 2ev Un 3p
Plantation Bay Sec 2ev Un 4
Plantation Bay Sub
Ramble Wood
Timbers Edge
Timbers Edge 02
Tomoka Meadows
Trails
Trails North Forty
Trails North Forty Rep
Trails South Forty
Trails South Forty Ph 02 Tr A
Westlake At Plantation Bay

- One Click Broker
- 800.557.8193
- Toll Free: 800.557.8193
- billing@brokeridxsites.com






































