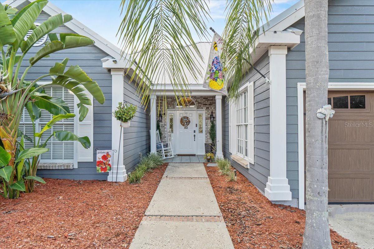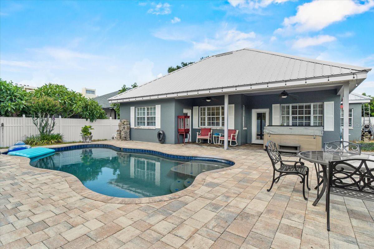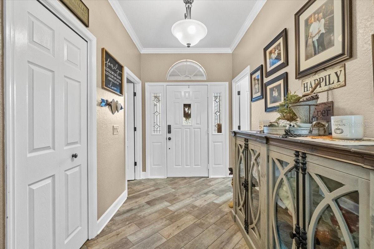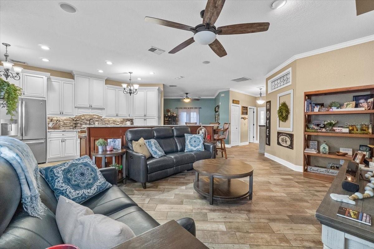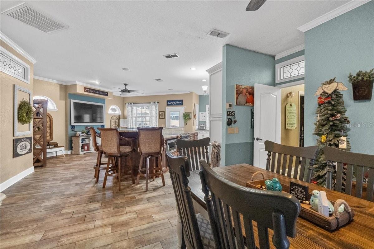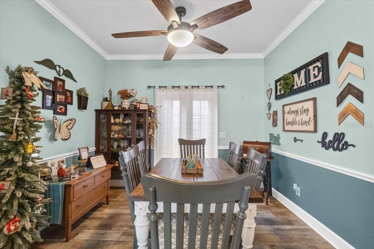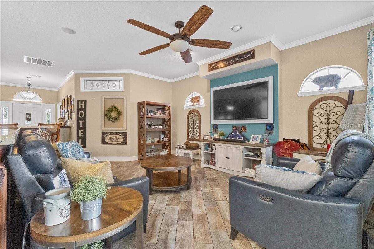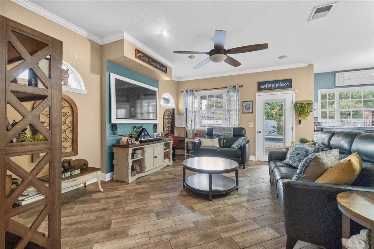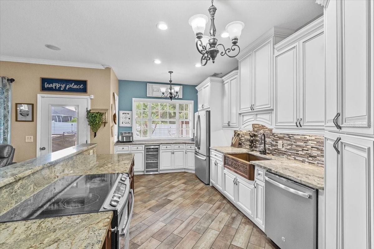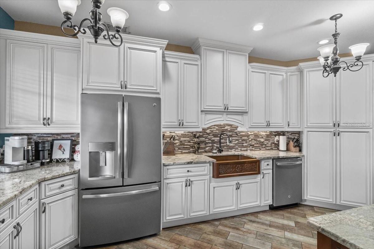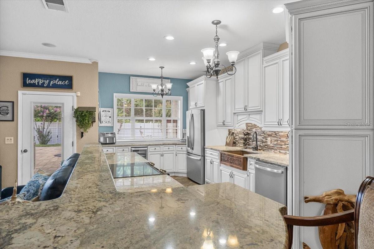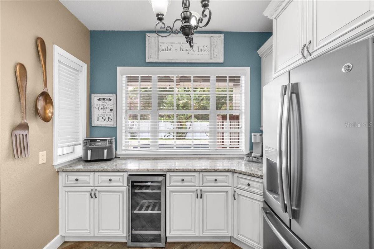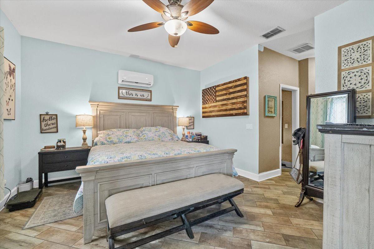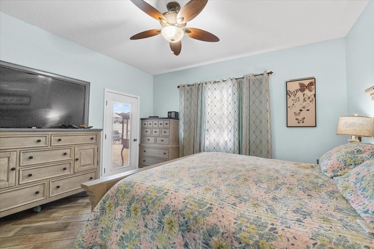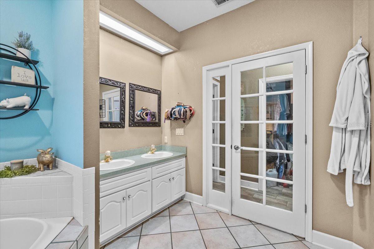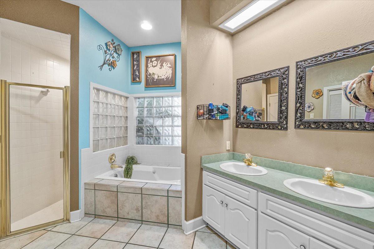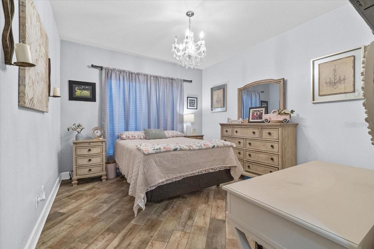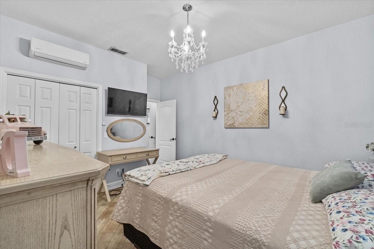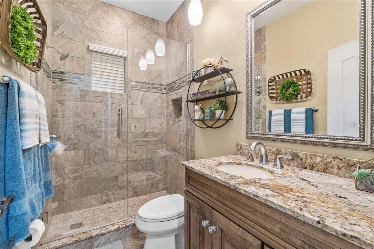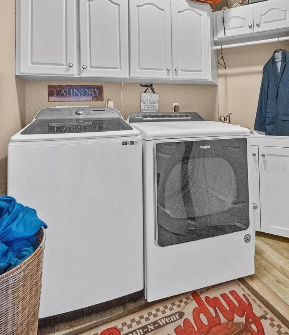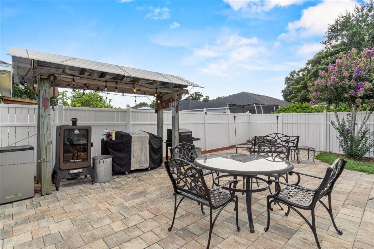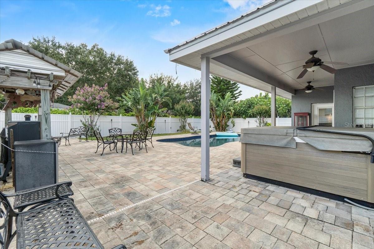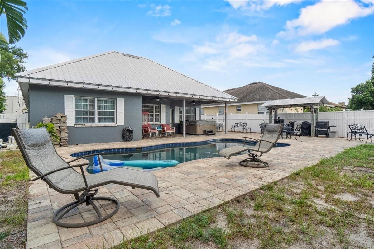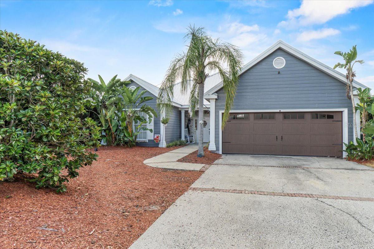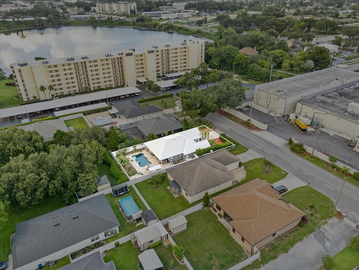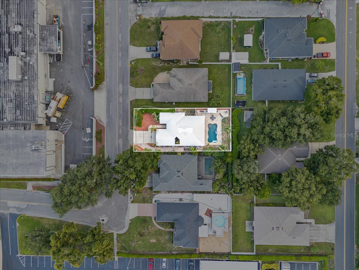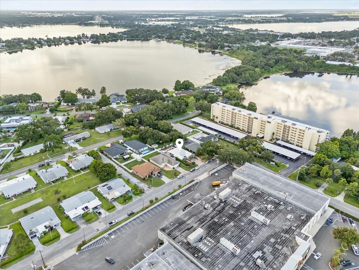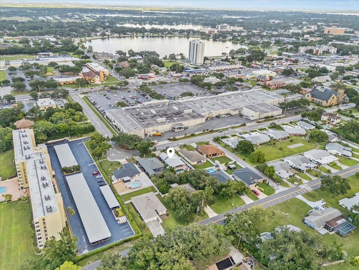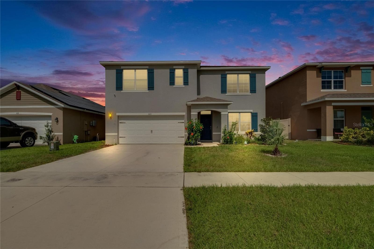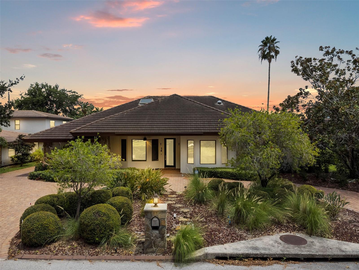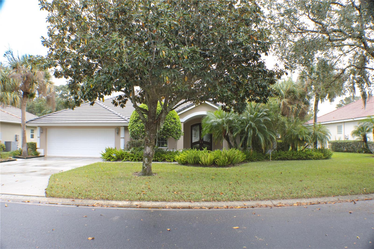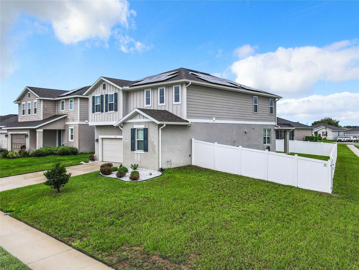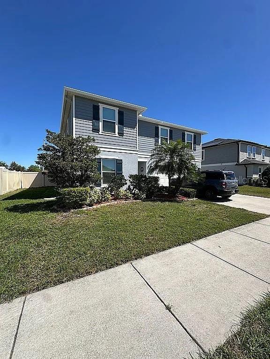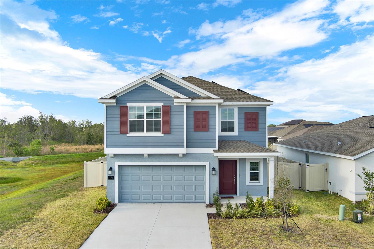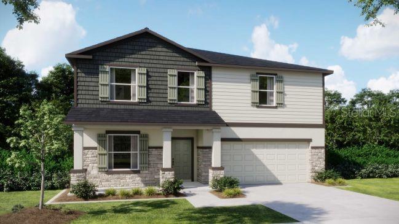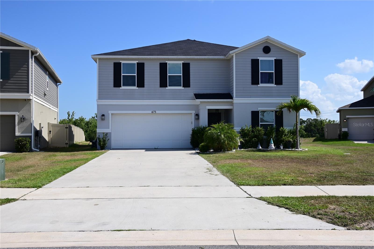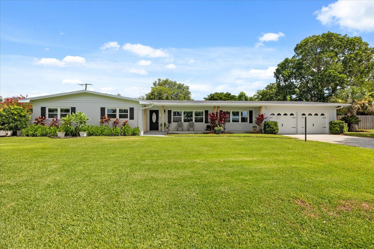1224 7th Street Nw, WINTER HAVEN, FL 33881
Property Photos
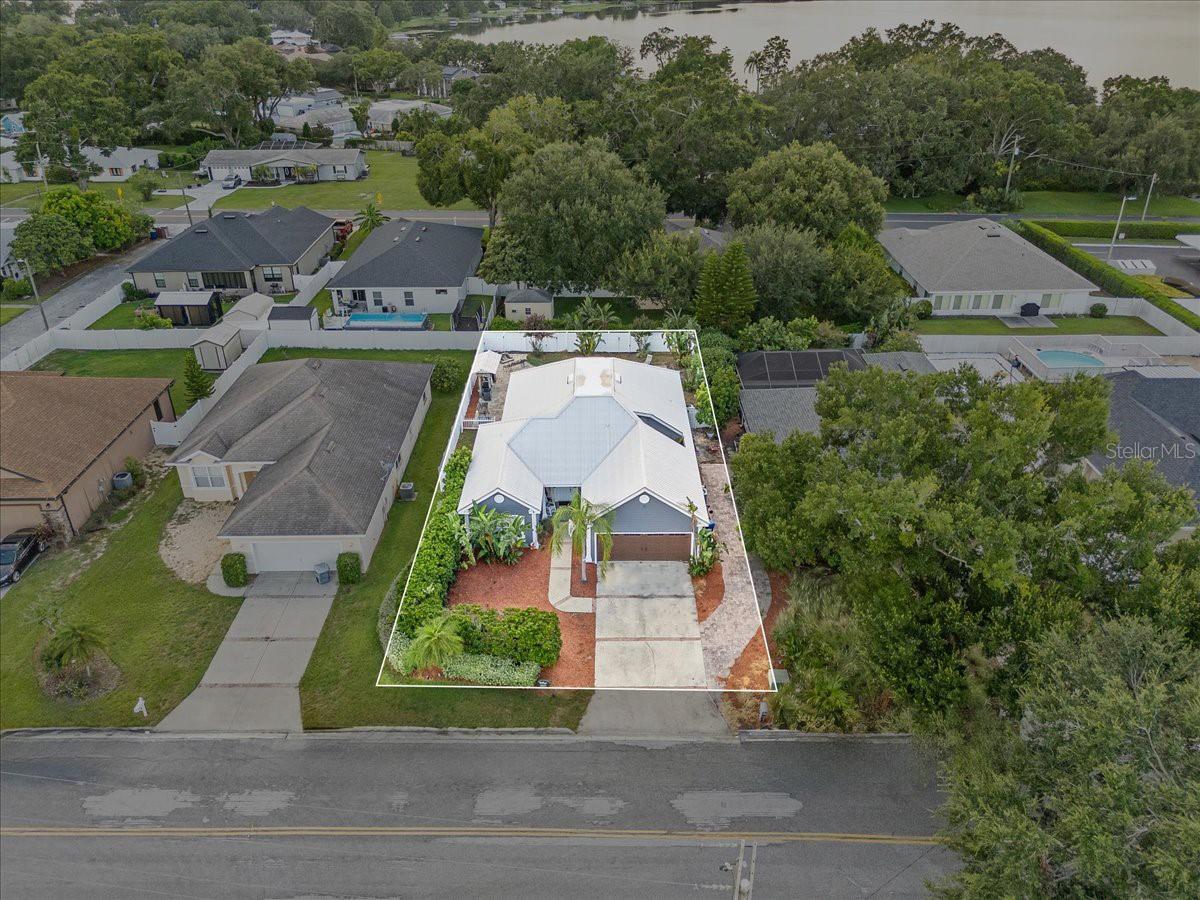
Would you like to sell your home before you purchase this one?
Priced at Only: $399,900
For more Information Call:
Address: 1224 7th Street Nw, WINTER HAVEN, FL 33881
Property Location and Similar Properties
- MLS#: P4935788 ( Residential )
- Street Address: 1224 7th Street Nw
- Viewed: 5
- Price: $399,900
- Price sqft: $153
- Waterfront: No
- Year Built: 1995
- Bldg sqft: 2615
- Bedrooms: 3
- Total Baths: 2
- Full Baths: 2
- Garage / Parking Spaces: 2
- Days On Market: 4
- Additional Information
- Geolocation: 28.0352 / -81.7354
- County: POLK
- City: WINTER HAVEN
- Zipcode: 33881
- Subdivision: Thompson Place
- Elementary School: Inwood Elem
- Middle School: Westwood Middle
- High School: Winter Haven Senior
- Provided by: THE STONES REAL ESTATE FIRM
- Contact: Deanna Stone
- 863-412-2080

- DMCA Notice
-
DescriptionWelcome to this custom built updated 3 bedroom, 2 bath pool home offering the perfect blend of comfort, convenience, and Florida livingall with no HOA and the peace of mind of a new metal roof installed in 2021 and a new A/C in 2022. Ideally situated just a short five minute walk from Publix, Bealls, medical offices, dining options, and a postal store, youll love the accessibility of this prime spot. Inside, you'll find a spacious and functional layout with an open great room, formal dining area, split bedroom plan, and an interior laundry room. The great room features a wall mounted TV with surround sound, offers direct access to the lanai, and opens seamlessly to the kitchencreating the perfect hub for everyday living and entertaining. The heart of the home is the custom remodeled kitchen, featuring high end cabinetry, granite countertops, a copper farm sink, tiled backsplash, stainless steel appliances including a wine chiller, and an island with a breakfast bar. Whether you're gathering for casual meals or hosting in the formal dining room with views of the peaceful atrium, the space is warm, welcoming, and highly functional. The private primary suite offers two walk in closets, direct access to the lanai, and its own mini split A/C system for personalized comfort. The en suite bath features dual sinks, a jetted soaking tub, walk in shower, private water closet, and linen storage. Two additional bedrooms are located on the opposite side of the home, one also with a mini split system, and both near a beautifully updated guest bath with a floor to ceiling tiled walk in shower and granite vanity. Practical features include an interior laundry room with washer, dryer, utility sink, and storage cabinetry, along with a two car garage for added convenience. Step outside to your private outdoor retreat, where a spacious covered lanai leads to a heated pool with sun shelf (installed in 2015)the perfect place to relax and unwind. The backyard also features a hot tub, covered grilling area, expansive paver pool deck, and a fully fenced yard for privacy and year round enjoyment. Whether you're hosting weekend BBQs, pool parties, or quiet evenings under the stars, this outdoor space was made for entertaining. Additional highlights include ceiling fans, window treatments and tile flooring throughout the interior, 3 wall mounted TVs, mature tropical landscaping and an irrigation system with timer. Located within the city limits of Winter Haven, this home is eligible for use as a short term rental on platforms like Airbnb or VRBO. Perfectly located between Tampa and Orlando with easy access to both coasts and close to area attractions, this stunning home offers exceptional value in a prime Central Florida location.
Payment Calculator
- Principal & Interest -
- Property Tax $
- Home Insurance $
- HOA Fees $
- Monthly -
Features
Building and Construction
- Covered Spaces: 0.00
- Fencing: Vinyl
- Flooring: Tile
- Living Area: 1893.00
- Other Structures: Cabana
- Roof: Metal
Land Information
- Lot Features: City Limits, Landscaped, Level, Paved
School Information
- High School: Winter Haven Senior
- Middle School: Westwood Middle
- School Elementary: Inwood Elem
Garage and Parking
- Garage Spaces: 2.00
- Open Parking Spaces: 0.00
- Parking Features: Driveway, Garage Door Opener
Eco-Communities
- Pool Features: Heated, In Ground
- Water Source: Public
Utilities
- Carport Spaces: 0.00
- Cooling: Central Air
- Heating: Central, Electric
- Pets Allowed: Cats OK, Dogs OK, Yes
- Sewer: Public Sewer
- Utilities: Electricity Connected, Sewer Connected, Water Connected
Finance and Tax Information
- Home Owners Association Fee: 0.00
- Insurance Expense: 0.00
- Net Operating Income: 0.00
- Other Expense: 0.00
- Tax Year: 2024
Other Features
- Appliances: Dishwasher, Dryer, Electric Water Heater, Microwave, Range, Refrigerator, Washer, Wine Refrigerator
- Country: US
- Furnished: Negotiable
- Interior Features: Ceiling Fans(s), High Ceilings, Kitchen/Family Room Combo, Open Floorplan, Solid Surface Counters, Solid Wood Cabinets, Split Bedroom, Stone Counters, Walk-In Closet(s), Window Treatments
- Legal Description: THOMPSON PLACE PB 96 PG 44 LOT 3
- Levels: One
- Area Major: 33881 - Winter Haven / Florence Villa
- Occupant Type: Owner
- Parcel Number: 26-28-20-570425-000030
- Style: Custom
- View: Pool
Similar Properties
Nearby Subdivisions
Annie O Maddox Sub
Biltmore Shores
Bonnie Shores Sub
Brenton Manor
Breymans
Brookhaven Village First Add
Buckeye Haven
Buckeye Heights
Buckeye Pointe
Buckeye Rdg
Buckeye Trace
Canton Park
Carefree Cove
Casarena On The Lake
Chestnut Crk
College Grove Rep
Conine Shore
Country Club Estates
Country Club Trails
Country Walk/winter Haven Ph 2
Country Walkwinter Haven
Country Walkwinter Haven Ph 2
Crossroads At Lake Region
Deer Lake Terrace Sub
Eagle Crest
Eagles Landing
East View Pkwy
Eastwood Subdivision
Elbert Acres
Eula Vista Sub
Fairview Village
Florence Village
Forest Ridge
Gates Lake Region
Graydon Hills
Hamilton Meadows
Hamilton Pointe
Hampton Cove Pb 147 Pg 1618 Lo
Harbor At Lake Henry
Harrington A B Sub
Hartridge Harbor Addition
Hartridge Hills
Hartridge Landings Property Ow
Hartridge Manor
Haven Grove Estates
Haven Groves Estates
Haven Shores
Hess And Nagle Subdivision
Hills Lake Elbert
Idylwild Heights
Inman Groves
Inman Grvs Ph 2
Inwood
Inwood Unit 6
Island Lakes
Jace Lndg
Jarvis Heights
Krenson Bay
Lake Elbert Estates
Lake Elbert Heights
Lake Jessie Or Carrs J A
Lake Lucenrne
Lake Lucerne Ii
Lake Lucerne Ph 1
Lake Lucerne Ph 4
Lake Lucerne Ph 5
Lake Lucerne Ph 6
Lake N Golf Estates
Lake Rochelle Estates
Lake Silver Terrace
Lake Smart Estates
Lake Smart Pointe
Lake View Sub Pb 3 Pg 80
Lakes At Lucerne Park
Lakes At Lucerne Park Ph 01
Lakes At Lucerne Park Ph 02
Lakes At Lucerne Park Phase Fo
Lakes/lucerne Park Ph 4
Lakeside Landings
Lakeside Landings Ph 01
Lakeside Lndgs Ph 3
Lakeslucerne Park Ph 3
Lakeslucerne Park Ph 4
Lakeslucerne Park Ph 6
Leisure Shores
Lucerne Park
Lucerne Park Reserve
Lucerne Ph 4
Lucerne Shores
Magnolia Shores
Mirro Mac
Na
North Lake Elbert Heights
Not Applicable
Not In A Subdivision
Oakwood
Orange Shores
Poinsettia Heights
Pollard Shores
Revised Map Of Fernwood Add
Rosewood Manor
Sanctuary By The Lake
Sanctuary By The Lake Ph 2
Sanctuary By The Lake Ph One
Saxon-myers Rep Ph 02
Saxonmyers Rep Ph 02
Silvercrest Add
Smith Ida M Sub 2nd Replat Pb
St James Crossing
St James Xing
Sunset Hills
Thompson Place
Van Duyne Shores
Villa Manor
West Cannon Heights
Westwood Sub
Windridge
Winter Haven East
Winter Haven Heights

- One Click Broker
- 800.557.8193
- Toll Free: 800.557.8193
- billing@brokeridxsites.com



