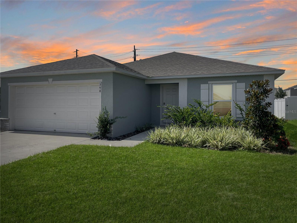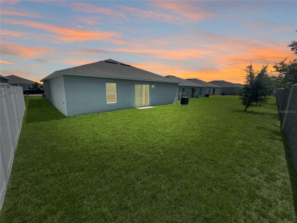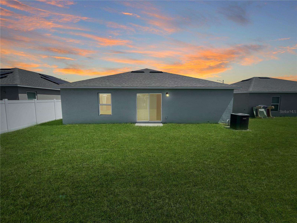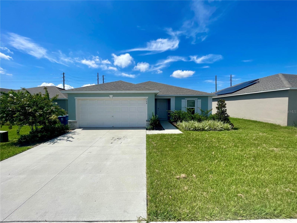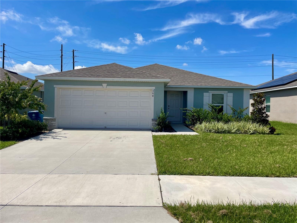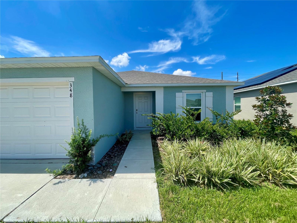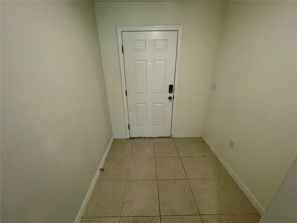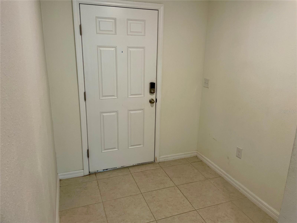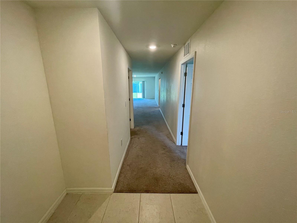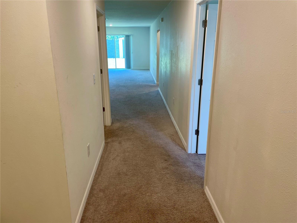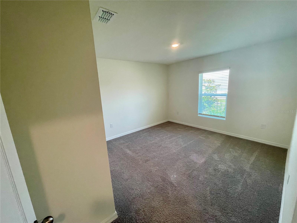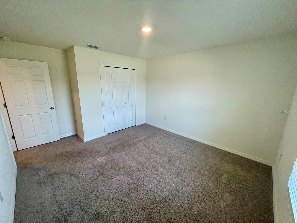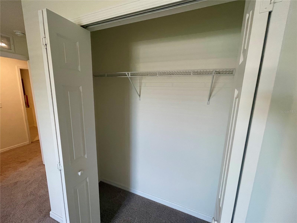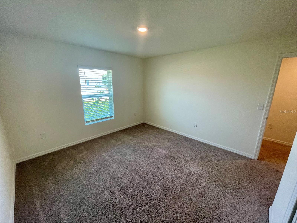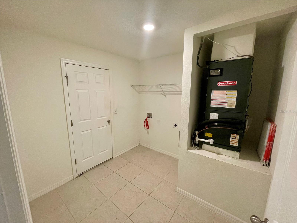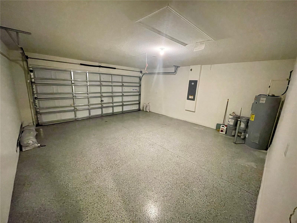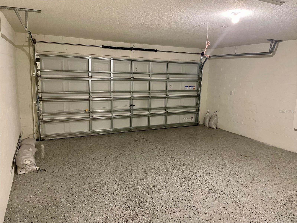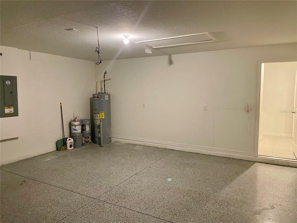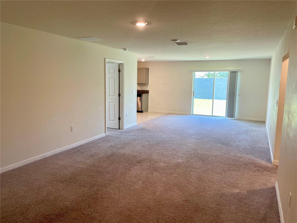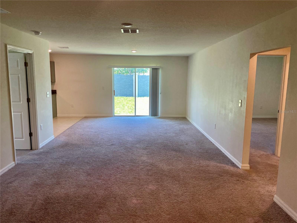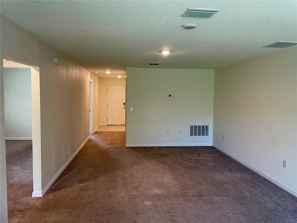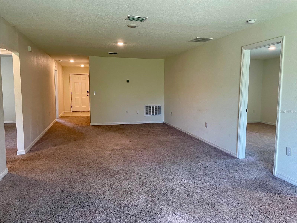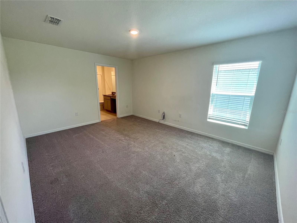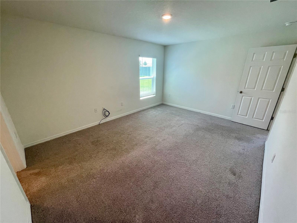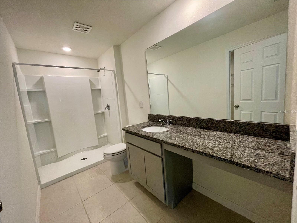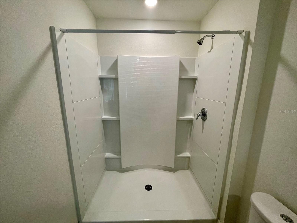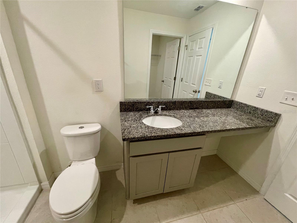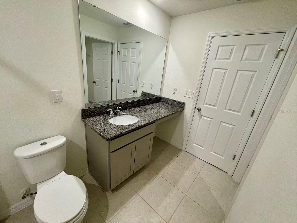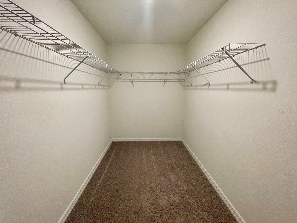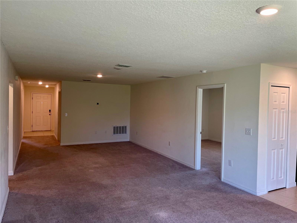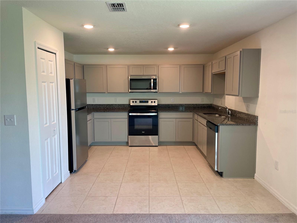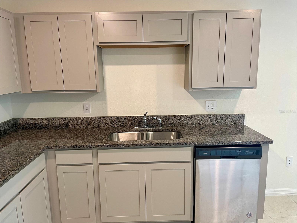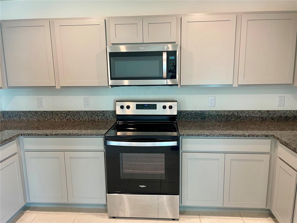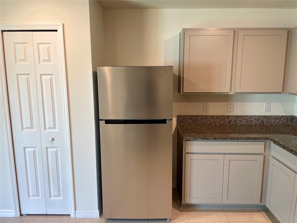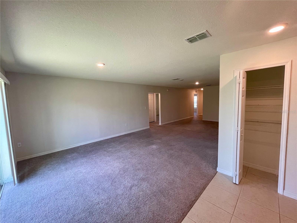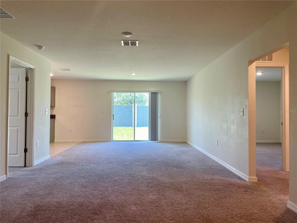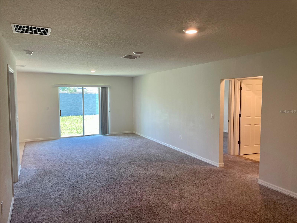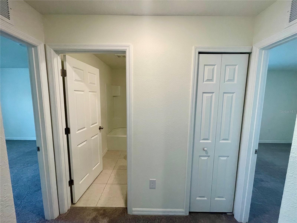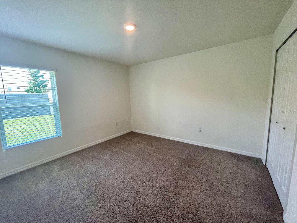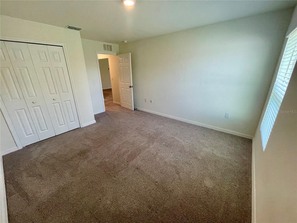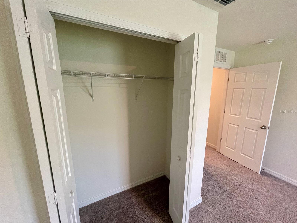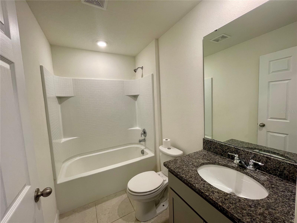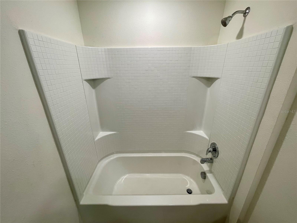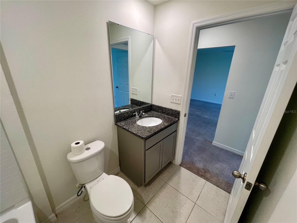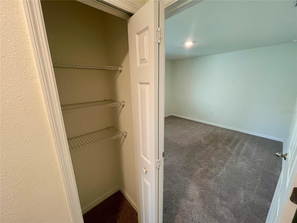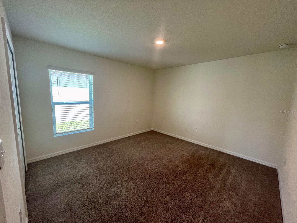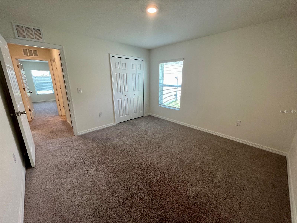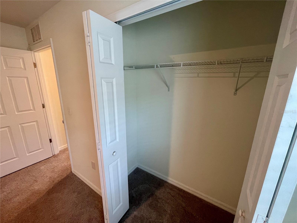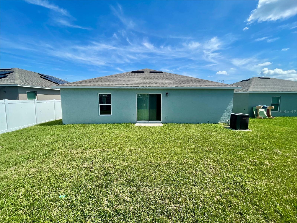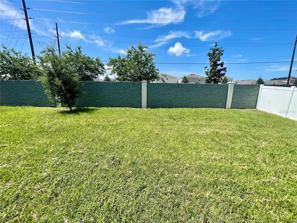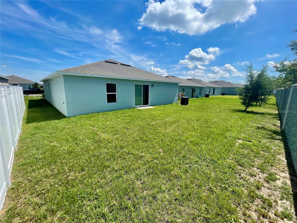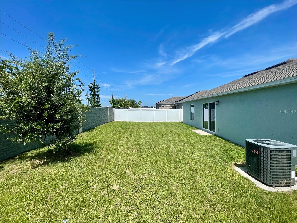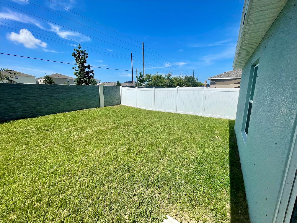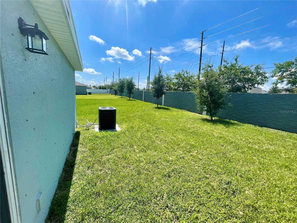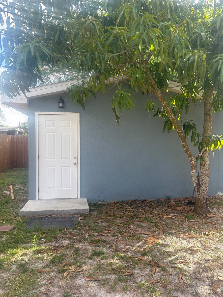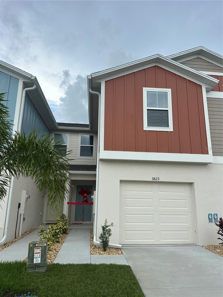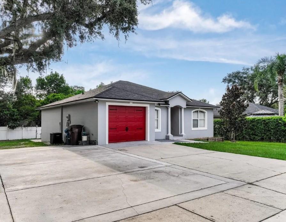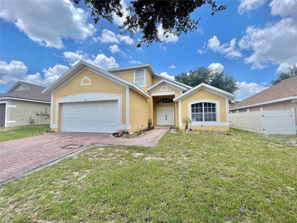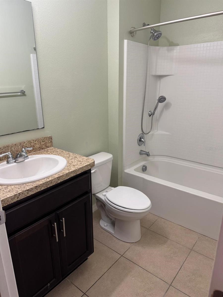348 Towns Circle, HAINES CITY, FL 33844
Active
Property Photos
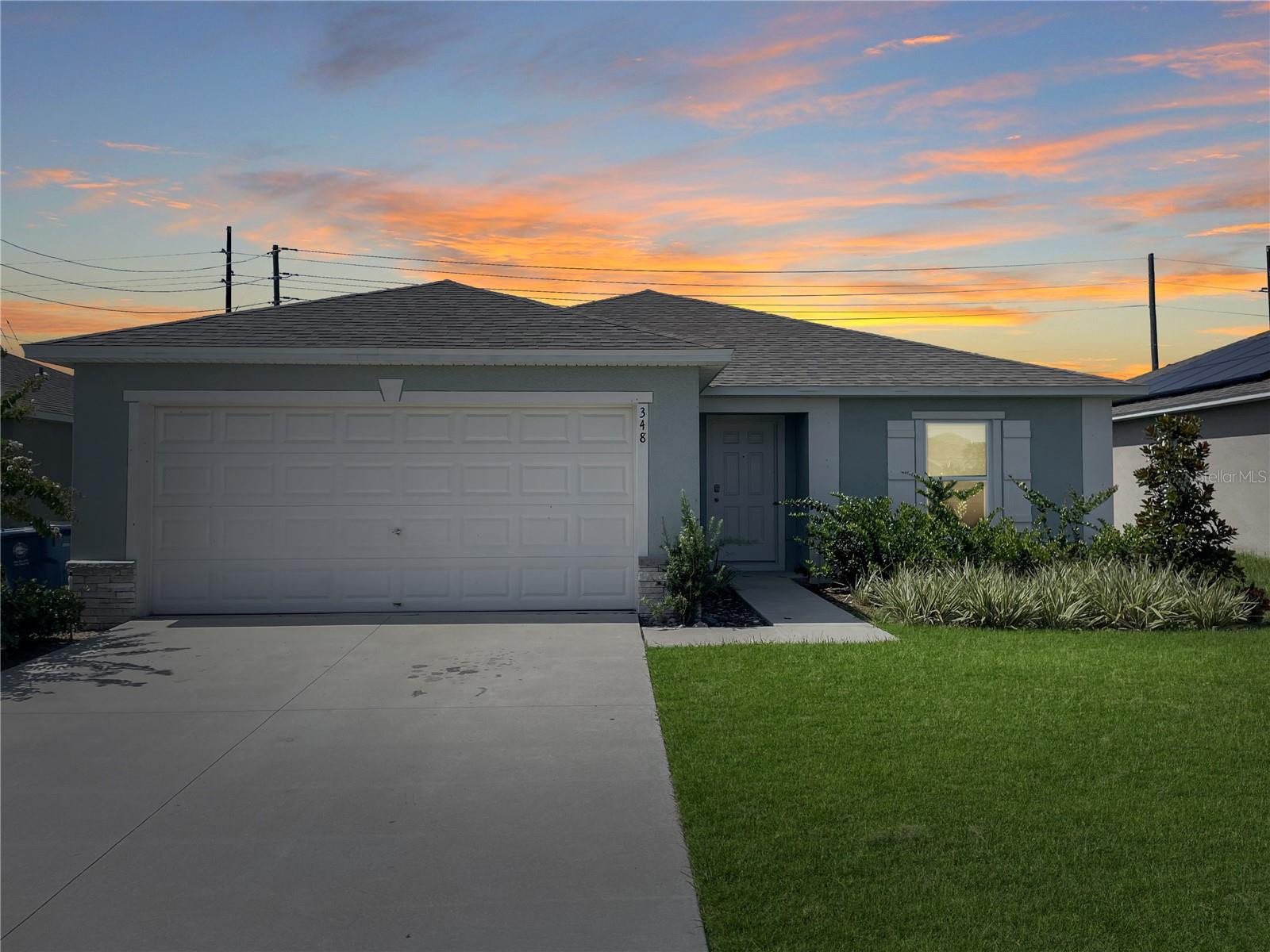
Would you like to sell your home before you purchase this one?
Priced at Only: $1,800
For more Information Call:
Address: 348 Towns Circle, HAINES CITY, FL 33844
Property Location and Similar Properties
- MLS#: P4935493 ( Residential Lease )
- Street Address: 348 Towns Circle
- Viewed: 142
- Price: $1,800
- Price sqft: $1
- Waterfront: No
- Year Built: 2023
- Bldg sqft: 2209
- Bedrooms: 4
- Total Baths: 2
- Full Baths: 2
- Garage / Parking Spaces: 2
- Days On Market: 198
- Additional Information
- Geolocation: 28.1145 / -81.5832
- County: POLK
- City: HAINES CITY
- Zipcode: 33844
- Subdivision: Alford Oaks
- Elementary School: Eastside Elem
- Middle School: Lake Marion Creek
- High School: Haines City Senior
- Provided by: IAD FLORIDA LLC
- Contact: Mathias Jenniges, JR
- 407-720-0020

- DMCA Notice
-
DescriptionWelcome to the tranquil community of alford oaks. This beautifully designed 4 bedroom, 2 bathroom home offers both personal privacy, with its thoughtful split bedroom layout, and inviting spaces for entertaining, thanks to an open concept living area. Upon entering, youre greeted by a tiled foyer that leads seamlessly into the heart of the home down a wide hallway. The first stop on your right is a guest bedroom at the front of the house, featuring a charming view of the lushly landscaped flower bed. A little further down the hall to the left, youll find a spacious laundry room with convenient access to the two car garage, complete with durable polyaspartic flooring. At the end of the hall, the space opens up to reveal an expansive dining and living room that blend effortlessly, creating the perfect setting for gatherings and everyday living. To the right are two additional sizable bedrooms, separated by a linen closet and a bathroom appointed with granite countertops and a shower/tub combination. To the left of the dining area, youll discover the large primary suite, which offers an ensuite bathroom featuring a granite topped vanity with a dedicated beauty stationideal for your morning routineas well as a walk in shower and a generous walk in closet. Behind the living room, the open kitchen is thoughtfully designed with granite countertops, stylish grey cabinetry, a pantry, and stainless steel appliances. The layout provides ample counter space for meal preparation and casual dining, making it easy to entertain guests or enjoy family meals together. Through the sliding glass doors, youll find a well maintained, spacious backyard that is partially fenced, offering both openness and privacy. This home is conveniently located just around the corner from a brand new publix shopping plaza and only minutes from us 27 and 17 92, providing easy access to theme parks, dining, medical facilities, and shopping destinations. Come experience this beautifully planned home and explore all the wonderful amenities the surrounding area has to offer.
Payment Calculator
- Principal & Interest -
- Property Tax $
- Home Insurance $
- HOA Fees $
- Monthly -
Features
Building and Construction
- Covered Spaces: 0.00
- Exterior Features: Lighting, Sidewalk, Sliding Doors
- Fencing: Partial
- Flooring: Carpet, Tile
- Living Area: 1791.00
Land Information
- Lot Features: City Limits, In County, Landscaped, Sidewalk
School Information
- High School: Haines City Senior High
- Middle School: Lake Marion Creek Middle
- School Elementary: Eastside Elem
Garage and Parking
- Garage Spaces: 2.00
- Open Parking Spaces: 0.00
- Parking Features: Driveway
Eco-Communities
- Water Source: Public
Utilities
- Carport Spaces: 0.00
- Cooling: Central Air
- Heating: Central, Electric
- Pets Allowed: No
- Sewer: Public Sewer
- Utilities: BB/HS Internet Available, Cable Available, Electricity Available, Sewer Available, Water Available
Finance and Tax Information
- Home Owners Association Fee: 0.00
- Insurance Expense: 0.00
- Net Operating Income: 0.00
- Other Expense: 0.00
Other Features
- Appliances: Dishwasher, Microwave, Range, Refrigerator
- Association Name: Highland Community Mgmt
- Association Phone: 863-940-2863
- Country: US
- Furnished: Unfurnished
- Interior Features: Kitchen/Family Room Combo, Living Room/Dining Room Combo, Open Floorplan, Primary Bedroom Main Floor, Solid Wood Cabinets, Split Bedroom, Stone Counters, Thermostat, Walk-In Closet(s)
- Levels: One
- Area Major: 33844 - Haines City/Grenelefe
- Occupant Type: Vacant
- Parcel Number: 27-27-23-757501-000090
- Views: 142
Owner Information
- Owner Pays: None
Similar Properties
Nearby Subdivisions
Alford Oaks
Balmoral Estates
Balmoral Estates Phase 3
Bradbury Creek
Bradbury Creek Phase 2
Bradbury Crk Ph 2
Bradbury Crk Ph I
Calabay At Tower Lake Ph 03
Calabay Crossing
Chanler Ridge
Chanler Ridge Ph 02
Congdon Towhomes Ph 1 2
Congdon Twnhms Ph 1 2
Congdon Twnhms Phs 1 2
Covered Bridge
Covered Bridgeliberty Bluff P
Crosswinds
Crosswinds 50s
Crosswinds East
Crosswinds East Ph 1
Cypress Park Estate
Cypress Park Estates
Cypress Pk Ests Ph 2
Ellison Park Sub
Estateslk Hammock
Grace Ranch
Grace Ranch Ph 2
Gracelyn Grove Ph 1
Gracelyn Grv Ph 2
Graceview Ph 01
Grenelefe Camelot Condo
Grenelefe Condo Burnway N
Grenelefe Twnhse 44
Haines City
Hamilton Bluff Sub
Hamilton Bluff Subdivision Pha
Hammock Reserve
Hammock Reserve Ph 1
Hammock Reserve Ph 3
Hammock Reserve Ph 4
Hammock Reserve Phase 1 Pb 183
Hatchwood Estates
Hemingway Place Ph 01 Rep
Hidden Lake Preserve
Highland Mdws 4b
Highland Mdws Ph 2a
Highland Mdws Ph 2b
Highland Mdws Ph 4a
Highland Mdws Ph 7
Highland Mdws Ph Iii
Highland Meadows Vii
Hillview
Kokomo Bay Ph 01
Kokomo Bay Ph 02
Kokomo Bay Ph 1
Lake Drane Park
Lake Park Or Huies Sub
Lake Region Paradise Is
Lake Tracy Estates
Laurel Glen
Lawson Dunes Sub
Liberty Square
Lockharts Sub
Magnolia Park Ph 1 2
Magnolia Park Ph 3
Mariner Cay
Marion Creek
Marion Creek Estates
Marion Crk Ests Ph 1
Marion Ridge
Miller J T Sub
Orchid Grove
Orchid Terrace Ph 1
Orchid Terrace Ph 2
Orchid Terrace Ph 3
Randa Ridge Ph 01
Ridgehlnd Mdws
Ridgewood Sub
Sample Bros Sub
Scenic Ter South Ph 2
Scenic Terrace
Scenic Terrace South Ph 1
Scenic Terrace South Ph 2
Seasonsfrst Crk
Seasonsheritage Square
Seasonshilltop
Southern Dunes Estates Add
Stonewood Crossings Ph 01
Stonewood Crossings Ph 1
Stonewood Xing Ph 2
Summerlin Grvs Ph 1
Summerview Xing
Sun Crest Sub
Tarpon Bay Ph 2
Tarpon Bay Phase 1
Villas At Southern Dunes Condo
West View Ridge Resorts Inc

- One Click Broker
- 800.557.8193
- Toll Free: 800.557.8193
- billing@brokeridxsites.com



