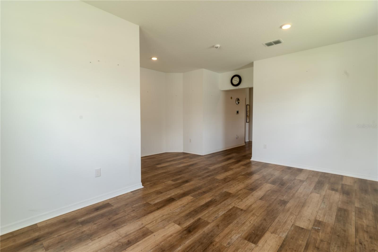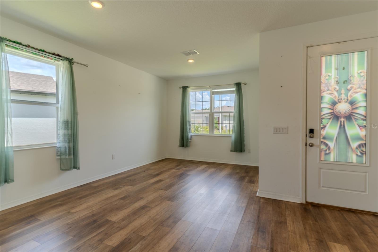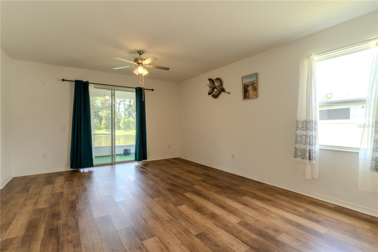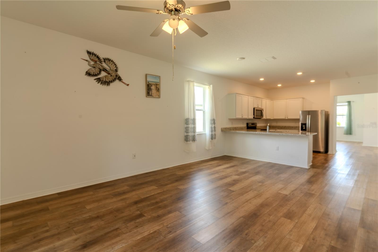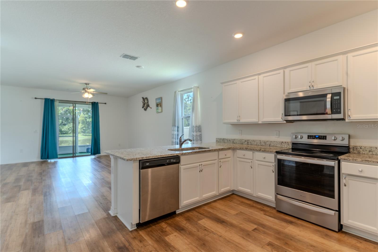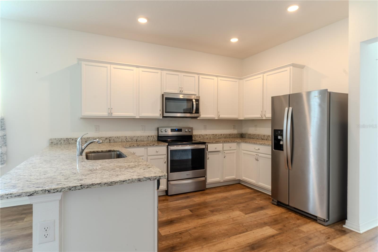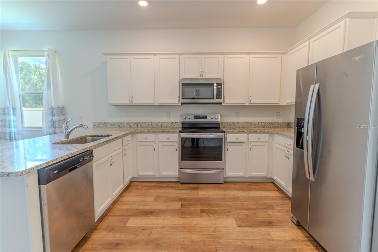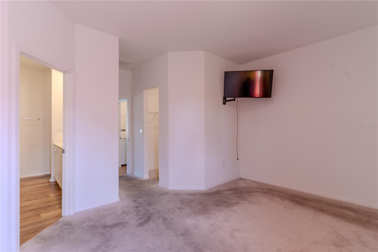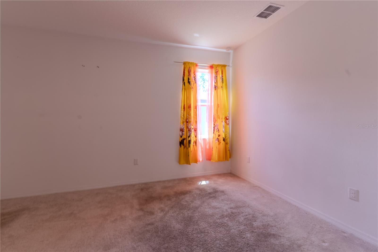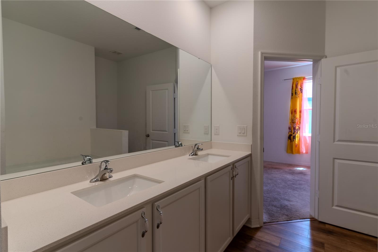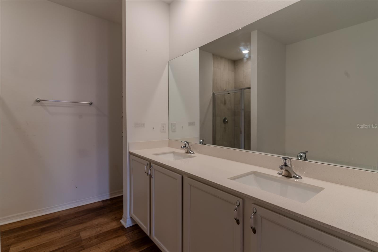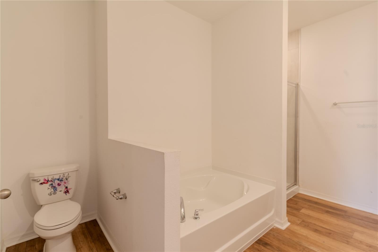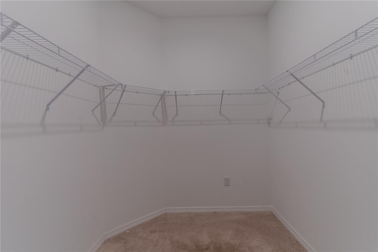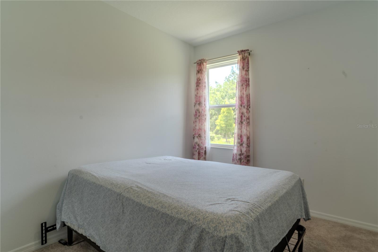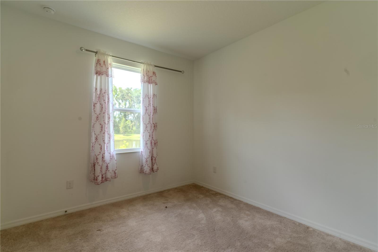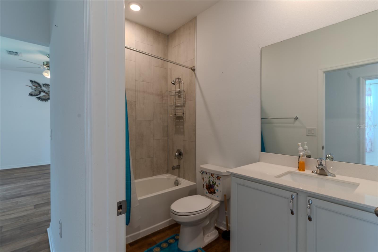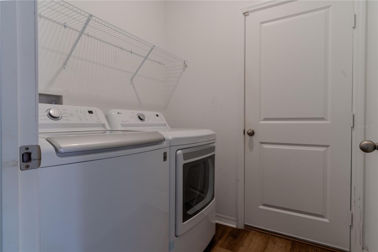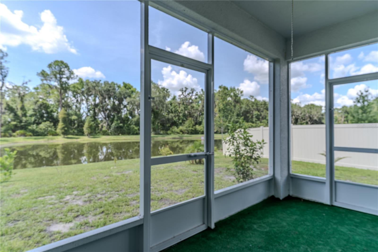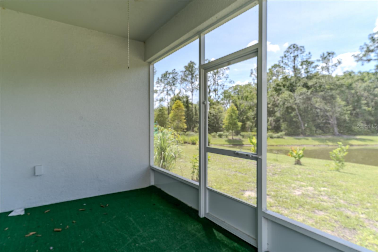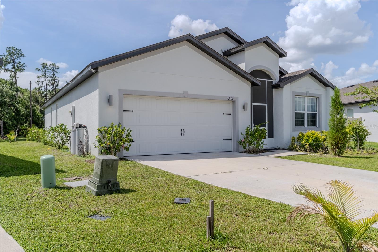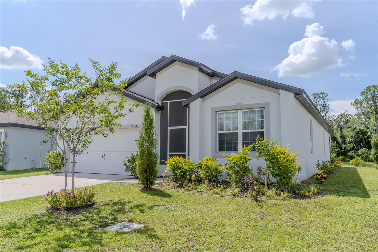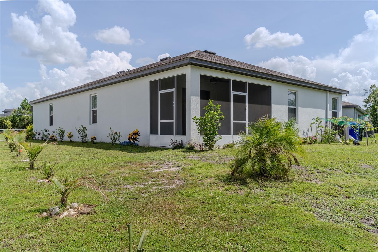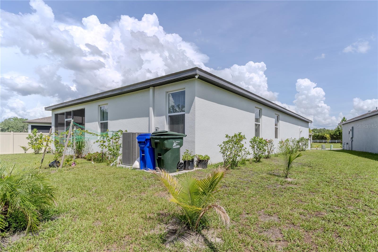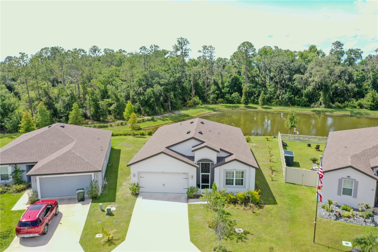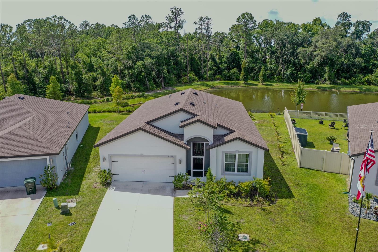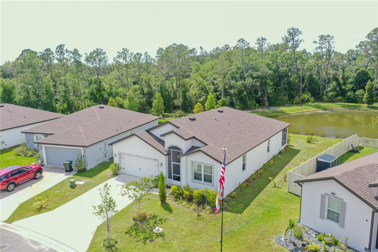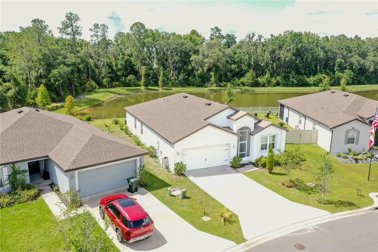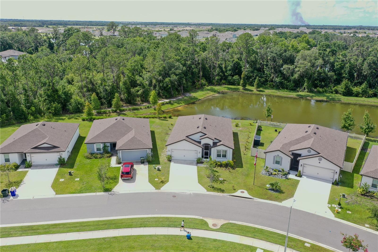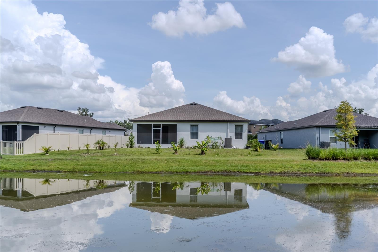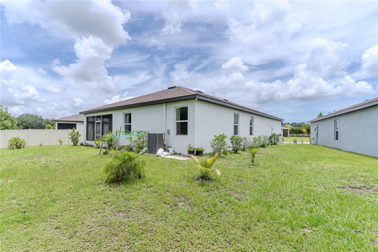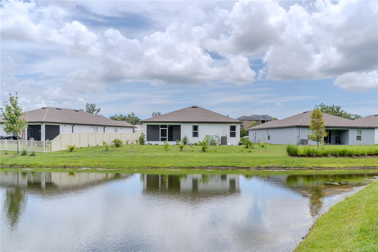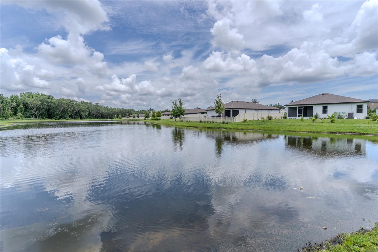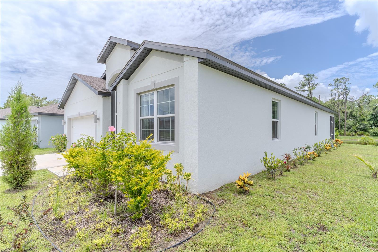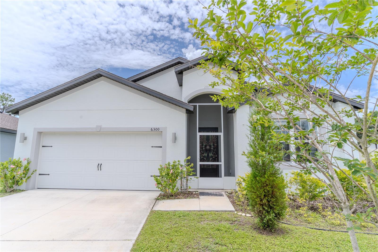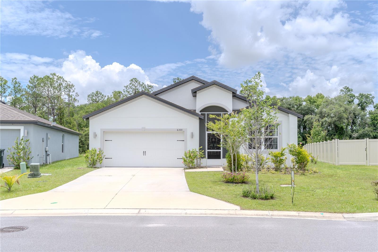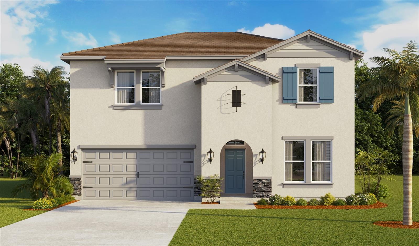6300 Dolostone Drive, LAKELAND, FL 33811
Property Photos
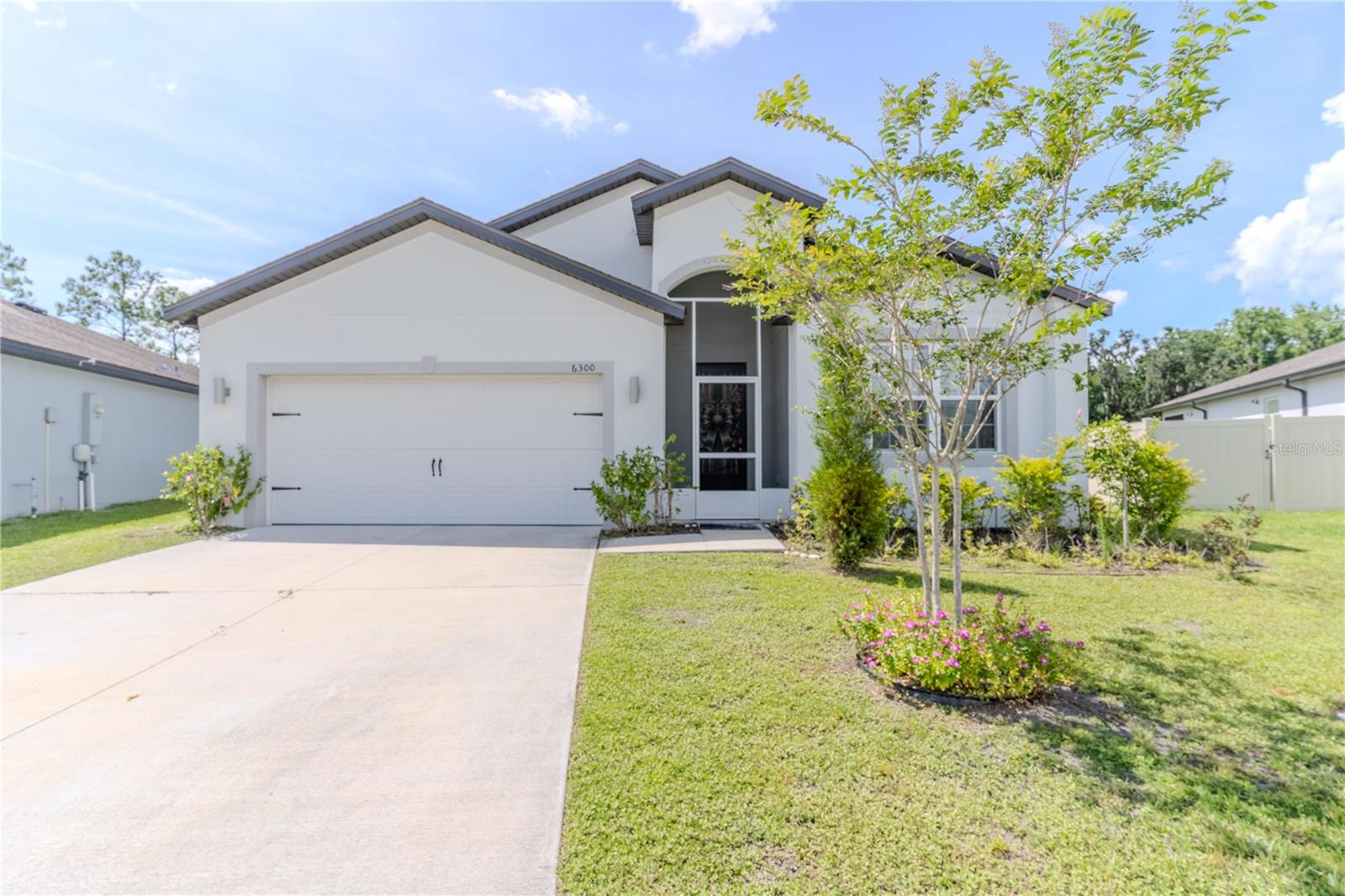
Would you like to sell your home before you purchase this one?
Priced at Only: $425,000
For more Information Call:
Address: 6300 Dolostone Drive, LAKELAND, FL 33811
Property Location and Similar Properties
- MLS#: P4935153 ( Residential )
- Street Address: 6300 Dolostone Drive
- Viewed: 9
- Price: $425,000
- Price sqft: $172
- Waterfront: Yes
- Wateraccess: Yes
- Waterfront Type: Pond
- Year Built: 2022
- Bldg sqft: 2474
- Bedrooms: 4
- Total Baths: 2
- Full Baths: 2
- Garage / Parking Spaces: 2
- Days On Market: 39
- Additional Information
- Geolocation: 27.9569 / -82.0334
- County: POLK
- City: LAKELAND
- Zipcode: 33811
- Subdivision: Riverstone Phase 3 4
- Elementary School: R. Bruce Wagner Elem
- Middle School: Southwest Middle School
- High School: George Jenkins High
- Provided by: KELLER WILLIAMS REALTY SMART 1
- Contact: David Small
- 863-508-3000

- DMCA Notice
-
DescriptionWelcome to your dream sanctuarya spacious one story retreat perfectly positioned in the enchanting community of Riverstone, where resort style living meets everyday bliss. This beautifully landscaped gem features a serene backyard with a picturesque pond view, providing the ideal backdrop for relaxation and family gatherings. With 4 generously sized bedrooms and 2 full baths, there's plenty of room for guests and growing families alike. Plenty of stunning upgrades awaits you, including energy efficient Whirlpool appliances, elegant granite countertops, and sophisticated 36 upper cabinets adorned with crown molding, making this home truly move in ready! The luxurious master suite boasts a massive walk in closet and a spa like bathroom with a soaker tub and step in shower. Unwind on the screened back patio, perfect for enjoying the peaceful ambiance of this family friendly and quiet neighborhood. Plus, residents of Riverstone enjoy access to fabulous amenities, including two clubhouses, swimming pools, playgrounds, a dog park, and exercise stations. This is more than a home; its a lifestyle waiting for you to embrace!
Payment Calculator
- Principal & Interest -
- Property Tax $
- Home Insurance $
- HOA Fees $
- Monthly -
Features
Building and Construction
- Covered Spaces: 0.00
- Exterior Features: Lighting
- Flooring: Carpet, Vinyl
- Living Area: 1836.00
- Roof: Shingle
Property Information
- Property Condition: Completed
Land Information
- Lot Features: Cul-De-Sac
School Information
- High School: George Jenkins High
- Middle School: Southwest Middle School
- School Elementary: R. Bruce Wagner Elem
Garage and Parking
- Garage Spaces: 2.00
- Open Parking Spaces: 0.00
- Parking Features: Driveway, Garage Door Opener
Eco-Communities
- Water Source: Public
Utilities
- Carport Spaces: 0.00
- Cooling: Central Air
- Heating: Electric, Heat Pump
- Pets Allowed: Yes
- Sewer: Public Sewer
- Utilities: Cable Available, Electricity Connected, Public, Water Available
Amenities
- Association Amenities: Clubhouse, Park, Playground
Finance and Tax Information
- Home Owners Association Fee: 200.00
- Insurance Expense: 0.00
- Net Operating Income: 0.00
- Other Expense: 0.00
- Tax Year: 2024
Other Features
- Appliances: Dishwasher, Disposal, Dryer, Electric Water Heater, Microwave, Refrigerator, Washer
- Association Name: Prime Community Management
- Association Phone: 863-293-7400
- Country: US
- Interior Features: Ceiling Fans(s), High Ceilings, Living Room/Dining Room Combo, Open Floorplan, Stone Counters, Thermostat, Walk-In Closet(s), Window Treatments
- Legal Description: RIVERSTONE PHASE 3 & 4 PB 180 PGS 48-56 BLOCK 7 LOT 3
- Levels: One
- Area Major: 33811 - Lakeland
- Occupant Type: Vacant
- Parcel Number: 23-29-17-141624-007030
- Style: Traditional
- View: Trees/Woods, Water
Similar Properties
Nearby Subdivisions
Abbey Oaks Ph 2
Acreage
Ashwood West
Barbour Acres
Barrington Heights
Carillon Lakes
Carillon Lakes Ph 02
Carillon Lakes Ph 03b
Carillon Lakes Ph 04
Carillon Lakes Ph 05
Colonnades Ph 02
Cross Crk Ranch
Deer Brooke
Deer Brooke South
Estatesenglish Crk
Forestbrook Un 1
Forestgreen Ph 02
Glenbrook Chase
Groveland South
Hawthorne
Heritage Lndgs
Highland Acres
Idlewood Sub
Juniper Sub
Kensington Heights Add
Lakes At Laurel Highlands
Lakes/laurel Highlands Ph 1a
Lakeside Preserve
Lakeslaurel Highlands Ph 1a
Lakeslaurel Hlnds Ph 1e
Lakeslaurel Hlnds Ph 2a
Lakeslaurel Hlnds Ph 2b
Lakeslaurel Hlnds Ph 3a
Longwood Place
Magnolia Trails
Maple Hill Add
Meadowood Pointe
Morgan Creek Preserve Ph 01
Not In Subdivision
Presha Add
Riverstone
Riverstone Ph 1
Riverstone Ph 2
Riverstone Ph 3 4
Riverstone Ph 5 6
Riverstone Ph 5 & 6
Riverstone Phase 3 4
Shepherd Oaks Ph 01
South Pointe Ph 01
Steeple Chase Estates
Steeplechase Estates
Steeplechase Ph 01
Steeplechase Ph 02
Stoney Creek
Sugar Creek Estates
Town Parke Estates Phase 2a
Towne Park Estates
Towne Park Estates Phase 1a
Towne Park Estates Phase 2a
Towne Park Estates Phase 2b
Unplatted
Villagegresham Farms
West Oaks Sub
Wildwood One
Woodhaven

- One Click Broker
- 800.557.8193
- Toll Free: 800.557.8193
- billing@brokeridxsites.com



