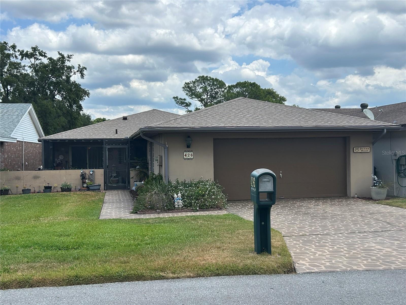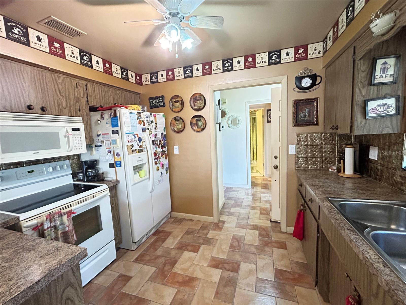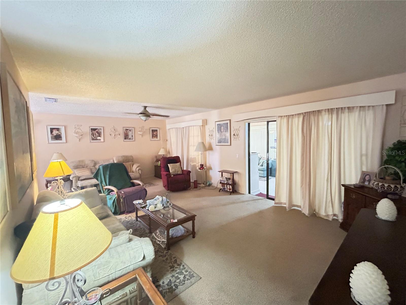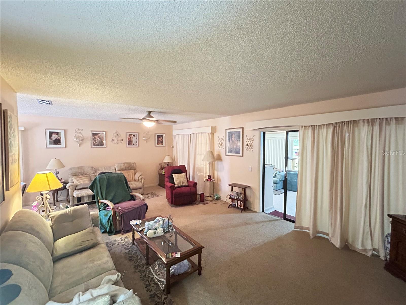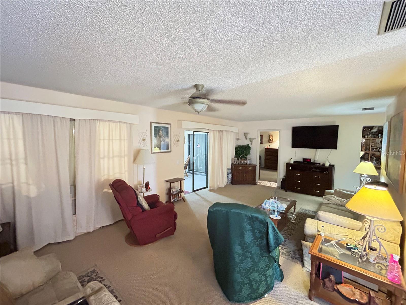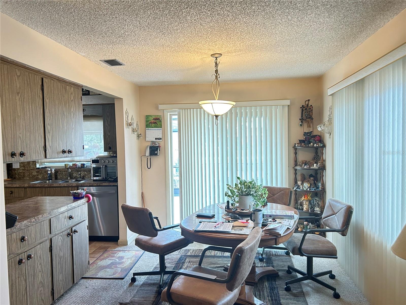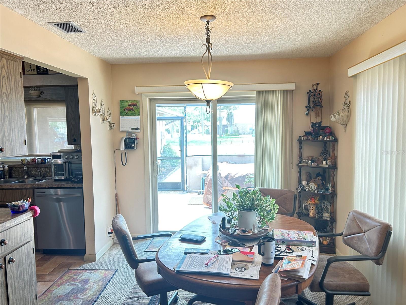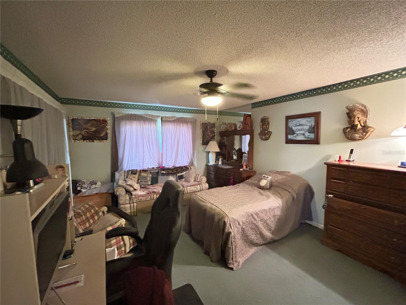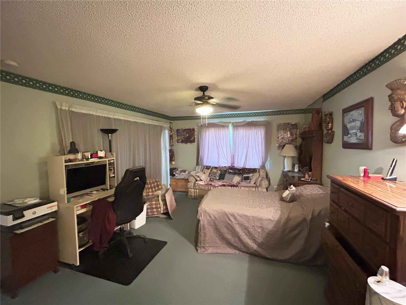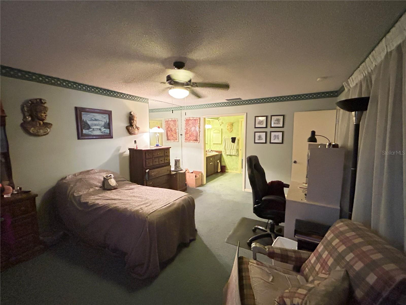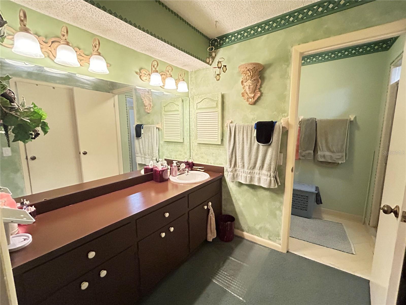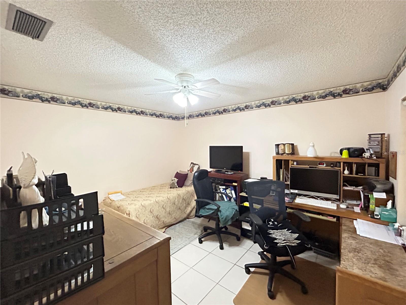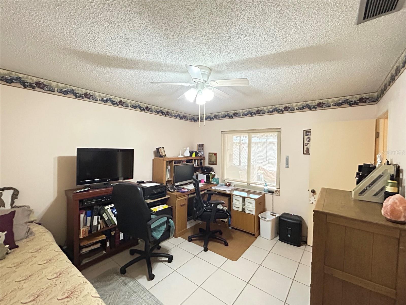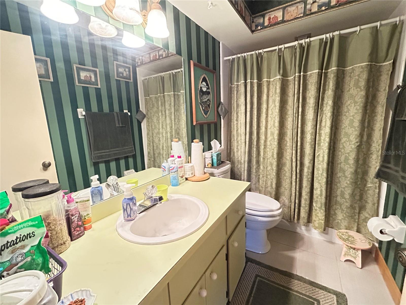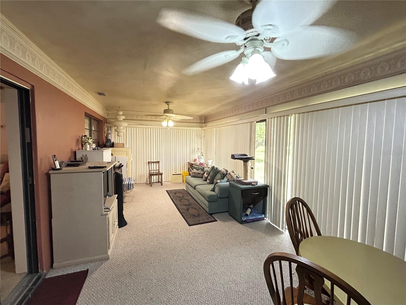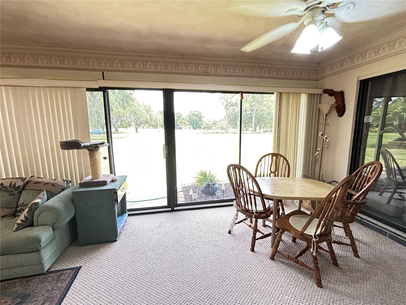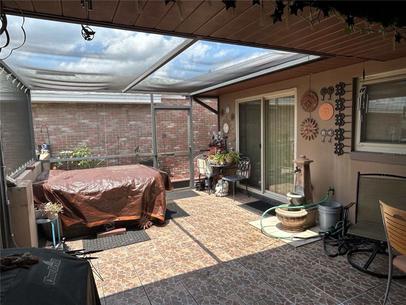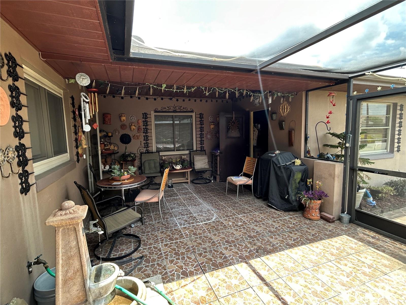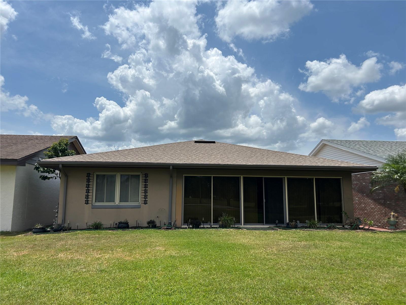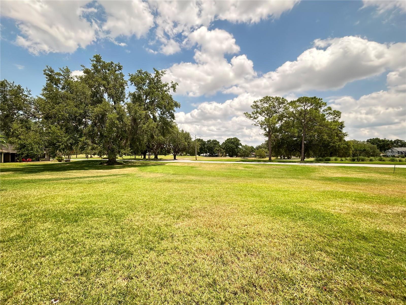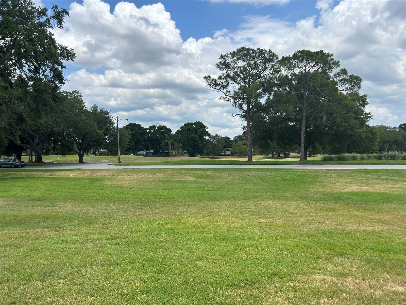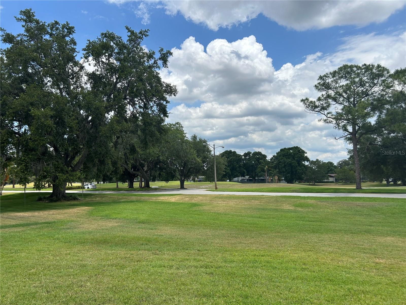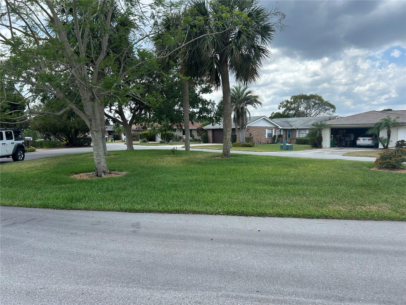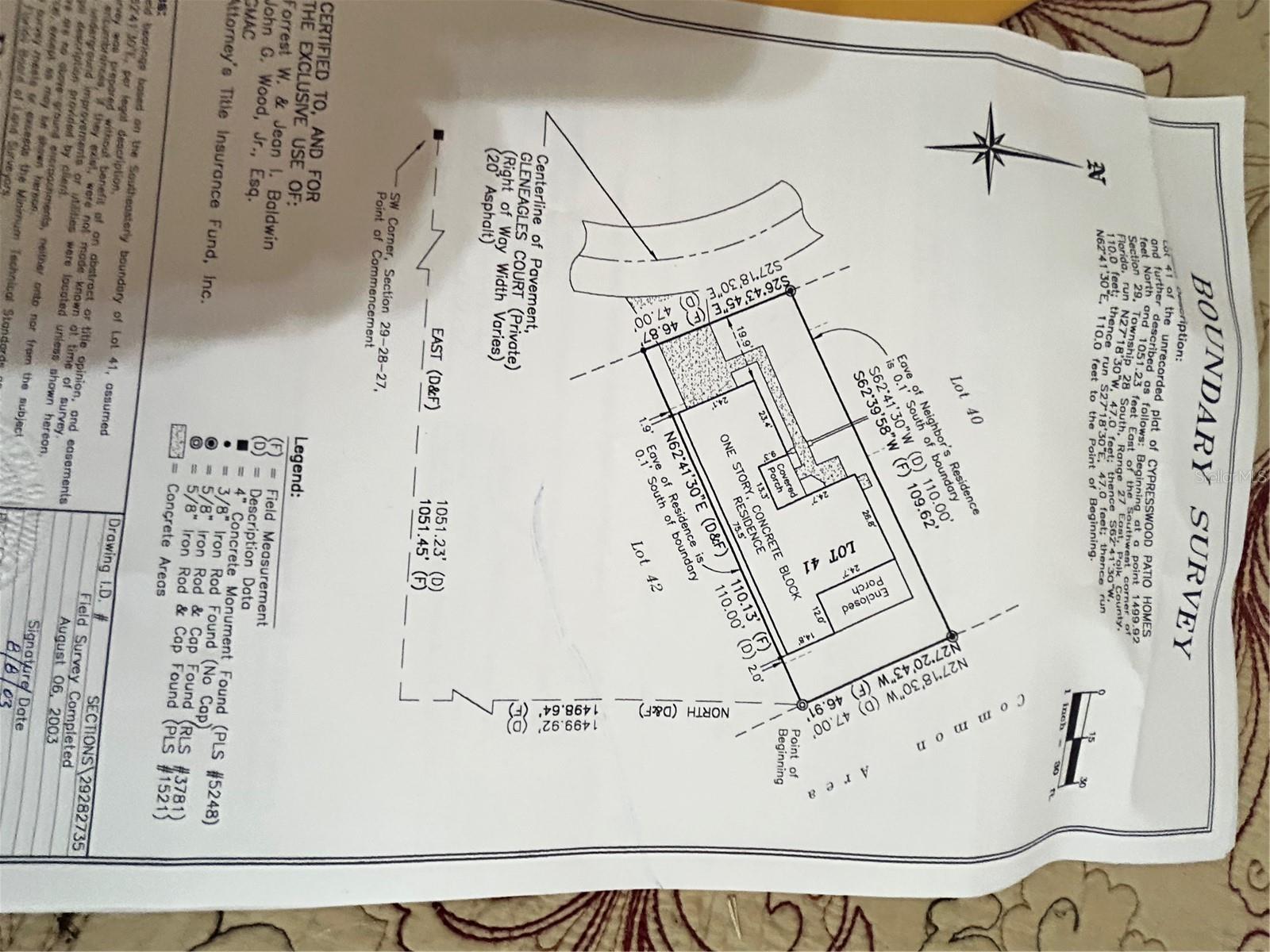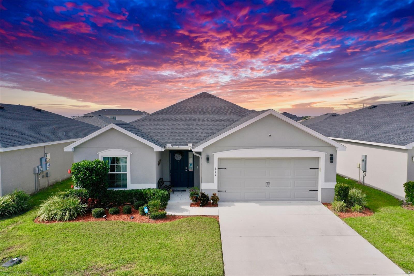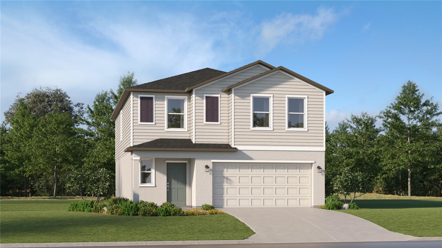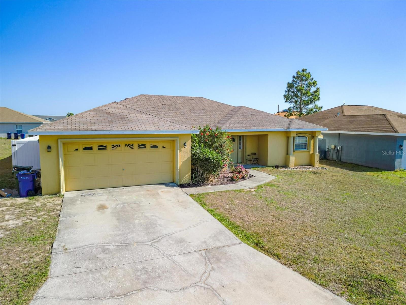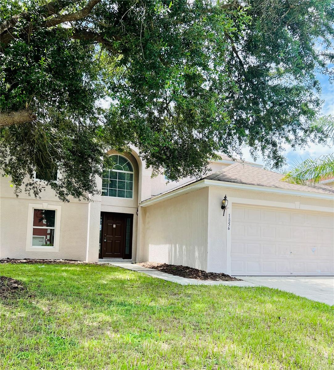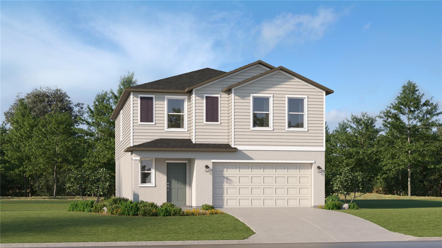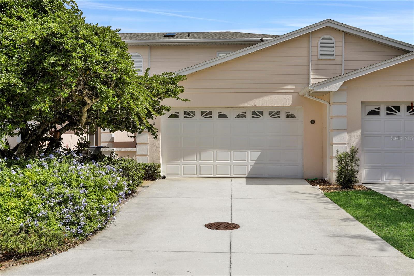426 Gleneagles Court, WINTER HAVEN, FL 33884
Property Photos

Would you like to sell your home before you purchase this one?
Priced at Only: $255,000
For more Information Call:
Address: 426 Gleneagles Court, WINTER HAVEN, FL 33884
Property Location and Similar Properties
- MLS#: P4934744 ( Residential )
- Street Address: 426 Gleneagles Court
- Viewed: 32
- Price: $255,000
- Price sqft: $104
- Waterfront: No
- Year Built: 1978
- Bldg sqft: 2457
- Bedrooms: 2
- Total Baths: 2
- Full Baths: 2
- Garage / Parking Spaces: 2
- Days On Market: 79
- Additional Information
- Geolocation: 28.0155 / -81.6414
- County: POLK
- City: WINTER HAVEN
- Zipcode: 33884
- Subdivision: Cypresswood Patio Homes
- Provided by: LOCKHART & ASSOCIATES INC
- Contact: Steven Smith, PA
- 863-293-1234

- DMCA Notice
-
DescriptionLocated on a cul de sac, this 2 bedroom home overlooks a greenspace and the golf course beyond and in the front yard, it sits directly across from an undeveloped island so it affords the feeling of a much larger yard without all of the extra lawn maintenance to worry about. Many quality upgrades performed over the past few years including windows. The hot tub in the screened courtyard works according to the seller but it is being left as a convenience to the seller and is not warranted. This well maintained home is located in Cypresswood Golf and Country Club in Southeast Winter Haven. Owner lists the following upgrades; New windows 2008, House re piped 2021, New water heater 2021, New Electric breakers 2023, New AC/Heat Pump 2023, New roof 2024, New dishwasher 2024
Payment Calculator
- Principal & Interest -
- Property Tax $
- Home Insurance $
- HOA Fees $
- Monthly -
Features
Building and Construction
- Covered Spaces: 0.00
- Exterior Features: Courtyard, Sliding Doors
- Flooring: Carpet, Ceramic Tile
- Living Area: 1731.00
- Roof: Shingle
Property Information
- Property Condition: Completed
Land Information
- Lot Features: Cul-De-Sac, In County, Level, Near Golf Course, Paved, Private
Garage and Parking
- Garage Spaces: 2.00
- Open Parking Spaces: 0.00
Eco-Communities
- Water Source: Public
Utilities
- Carport Spaces: 0.00
- Cooling: Central Air
- Heating: Central
- Pets Allowed: Yes
- Sewer: Public Sewer
- Utilities: Cable Available, Electricity Connected, Sewer Connected, Water Connected
Finance and Tax Information
- Home Owners Association Fee Includes: Guard - 24 Hour, Pool, Private Road
- Home Owners Association Fee: 1547.00
- Insurance Expense: 0.00
- Net Operating Income: 0.00
- Other Expense: 0.00
- Tax Year: 2024
Other Features
- Appliances: Dishwasher, Dryer, Electric Water Heater, Range, Refrigerator, Washer
- Association Name: Marianne Lehman
- Association Phone: 727 798-9785
- Country: US
- Furnished: Unfurnished
- Interior Features: Ceiling Fans(s), L Dining, Living Room/Dining Room Combo, Split Bedroom
- Legal Description: BEG 1499.92 FT N & 1051.32 FT E OF SW COR OF SEC "RUN N 27 DEG 18' 30"" W 47 FT S 62 DEG 41' 30"" W" "110 FT S 27 EG 18' 30"" E 47 FT N 62 DEG 41' 30"" E" 110 FT TO POB BEING LOT 41 OF UNREC CYPRESSWOOD PATIO HOMES
- Levels: One
- Area Major: 33884 - Winter Haven / Cypress Gardens
- Occupant Type: Owner
- Parcel Number: 27-28-29-000000-043050
- Possession: Close Of Escrow
- Style: Patio Home, Traditional
- View: Golf Course, Park/Greenbelt
- Views: 32
- Zoning Code: PUD
Similar Properties
Nearby Subdivisions
Anderson Estates 6
Ashton Covey
Audubon Place
Bridgewater Sub
Cedar Cove Ph 01
Crescent Pointe
Crescent View
Cypress Grove
Cypress Landing Ph 02
Cypress Point
Cypresswood
Cypresswood Enclave Ph 01
Cypresswood Enclave Ph 02
Cypresswood Golf Villas
Cypresswood Golf Villas Un 3 B
Cypresswood Mdws
Cypresswood Meadows
Cypresswood Patio Homes
Cypresswood Tennis Villas
Eloise Cove
Eloise Oaks
Eloise Pointe Estates
Eloise Woods
Eloise Woods East Lake Mariam
Eloise Woods Lake Mariam
Eloise Woods Lake Mariam Un
Eloise Woods Lake Roy
Eloise Woods Lake Roy Un
Eloise Woods Lake Roy Unit
Eloise Woods Resub
Emily Estates
Estateslk Florence
Fla Highlands Co Sub
Fox Ridge Ph 01
Fox Ridge Ph 02
Fox Ridge Phase One
Gaines Cove
Garden Grove Oaks
Garden Grove South Add
Garden Grove South Ph 01 02
Garden Grove South Second Add
Harbour Estates
Harmony At Lake Eloise
Harmony On Lake Eloise
Hart Lake Cove Ph 02
Haven Grove Manor
Heron Cay
Jackson Lndg
Lake Ashton West Atlee Add
Lake Ashton West Ph 01
Lake Ashton West Ph 2
Lake Ashton West Ph 2 South
Lake Ashton West Ph Ii North
Lake Ashton West Ph Ii South
Lake Daisy Estates
Lake Daisy Estates Phase 2
Lake Dexter Moorings
Lake Dexter Woods Ph 02
Lake Fox Shores
Lake Link Estates
Lake Mariam Hills Rep
Lake Winterset Acres
Lakewood
Lakewood Add
Little Lake Estates
Mandolin 02
Millers Landing
Montego Place
Morningside
Morningside Ph 02
Not Applicable
Not In A Subdivision
Not On List
Orange Manor West Coop Inc
Orchid Springs Florida Highlan
Orchid Springs Patio Homes
Orleans
Osprey Pointe
Overlook Rdg
Peace Creek Reserve 40s
Peace Creek Reserve 50s
Peace Crk Reserve
Peach Crossings
Planters Walk Ph 03
Reddicks Corner
Reflections East Ph 01
Reflections East Phase One
Richmond Square Sub
Ruby Lake Ph 05
Ruby Lake Ph 4
Ruby Lake Ph 5
Seasons At Annabelle Estates
South Roy Shores
Summerhaven Shores
Summit East Ph I
Terranova Ph 01
Terranova Ph 02
Terranova Phase Iv
Traditiions Ph 1
Traditions
Traditions Ph 01
Traditions Ph 02
Traditions Ph 2a
Traditions Villas
Valenciawood Hills
Valhalla
Villa Mar
Villa Mar Phase 3
Villa Mar Phase 3
Villamar
Villamar Ph 1
Villamar Ph 2
Villamar Ph 2a
Villamar Ph 3
Villamar Ph 4
Villamar Ph 5
Villamar Ph Four
Villamar Phase 3
Villamar Phase I
Waterford Oaks
Whispering Trails Ph 02
Winter Haven West
Woodpointe Ph 1
Woodpointe Phase Three
Wyndham At Lake Winterset
Wyndsor At Lake Winterset

- One Click Broker
- 800.557.8193
- Toll Free: 800.557.8193
- billing@brokeridxsites.com



