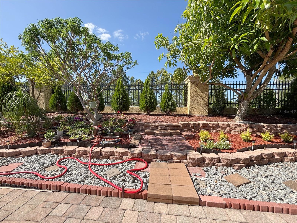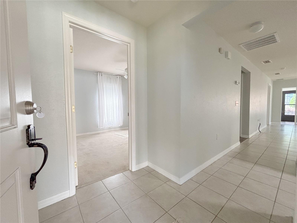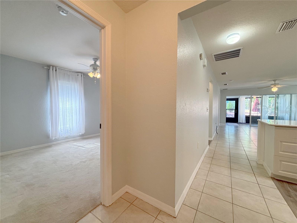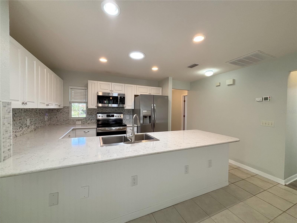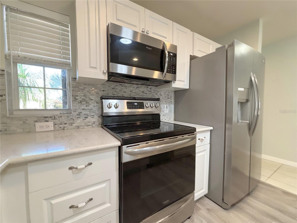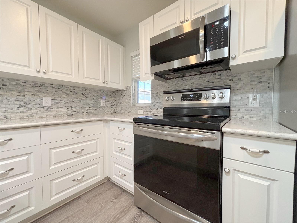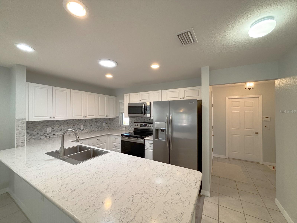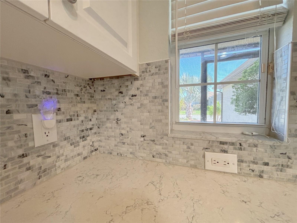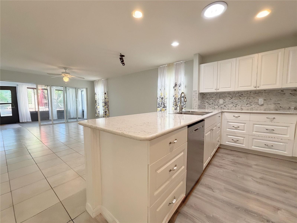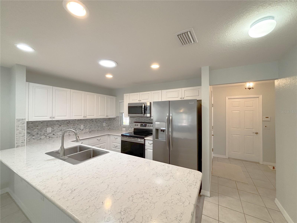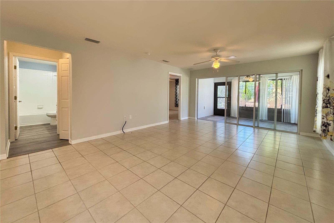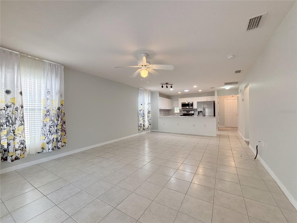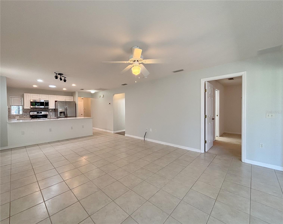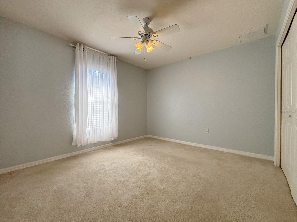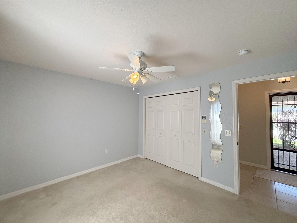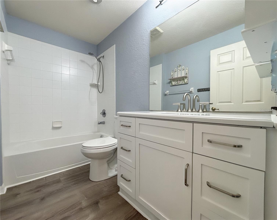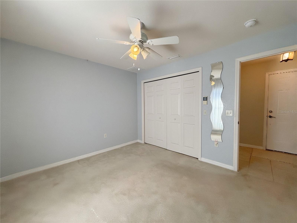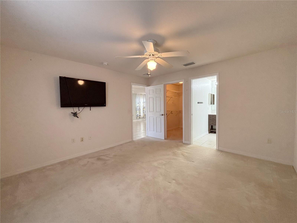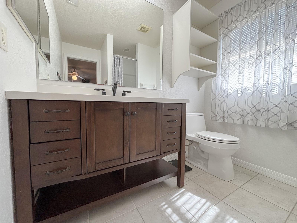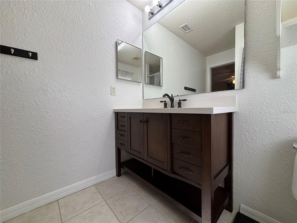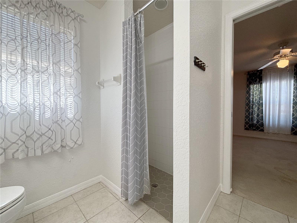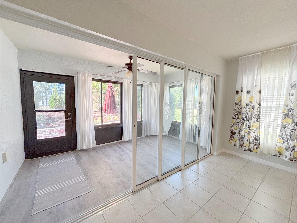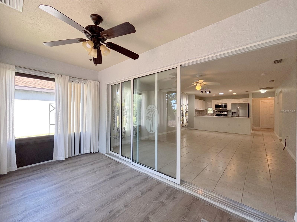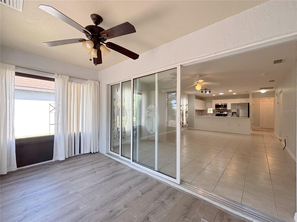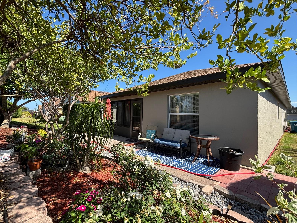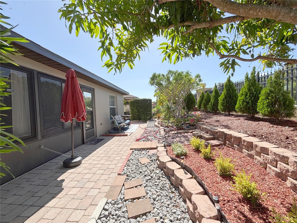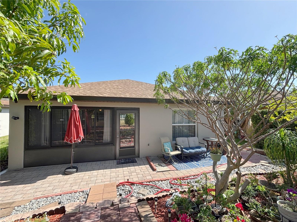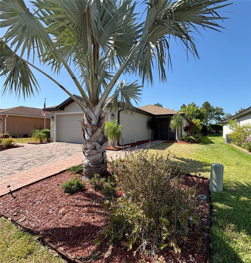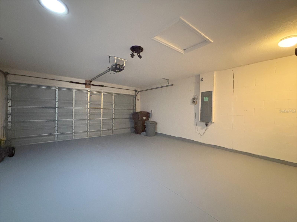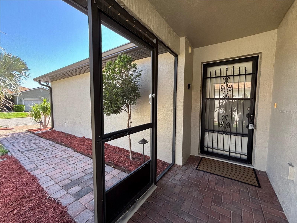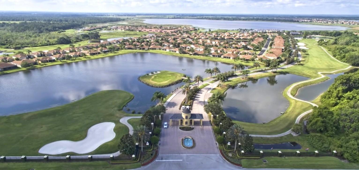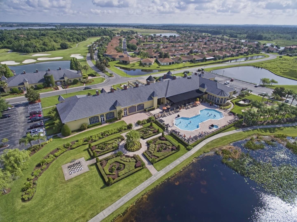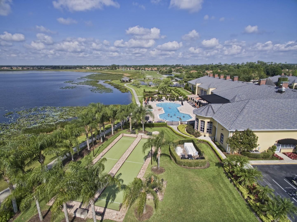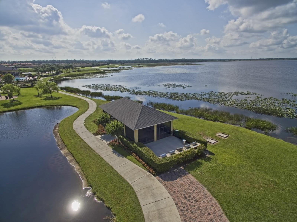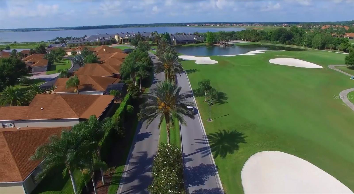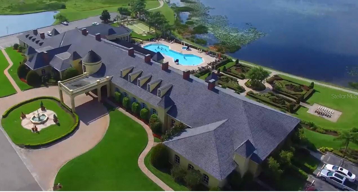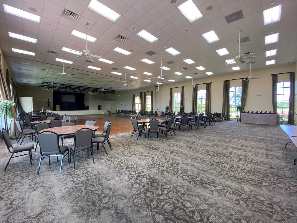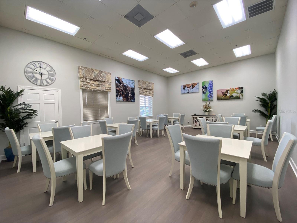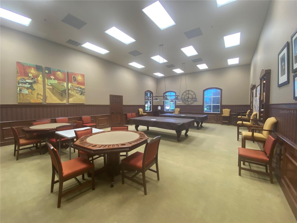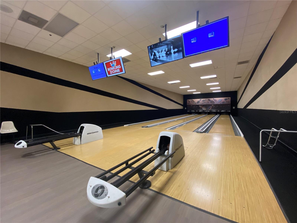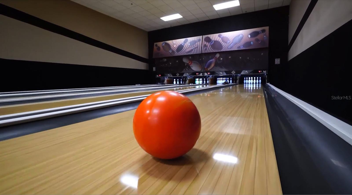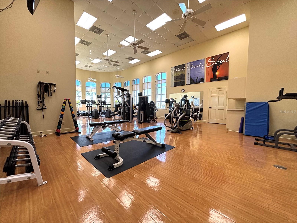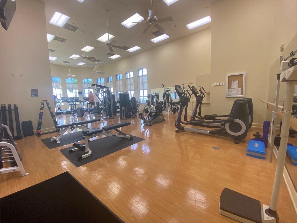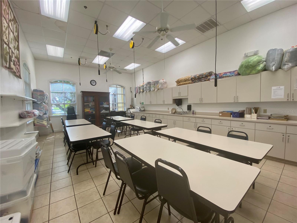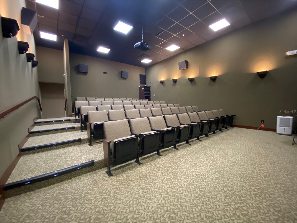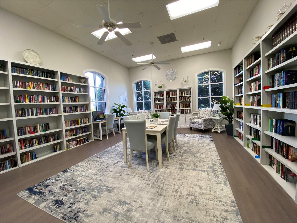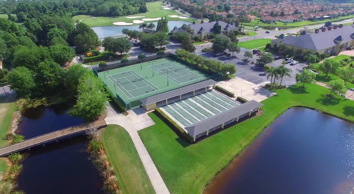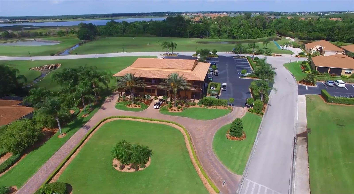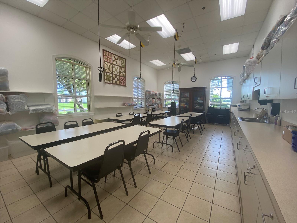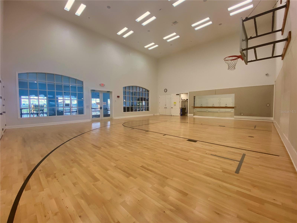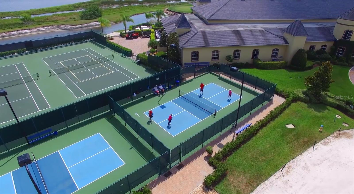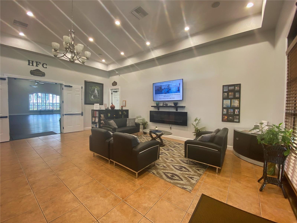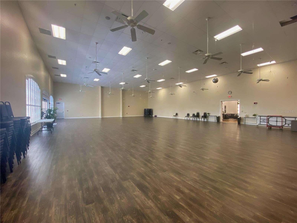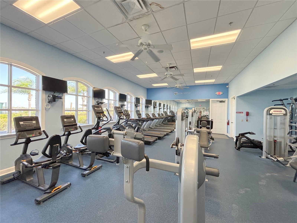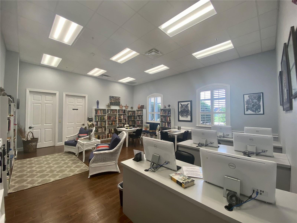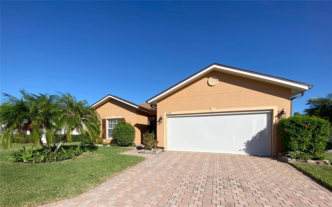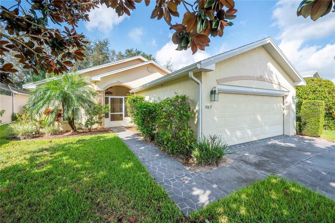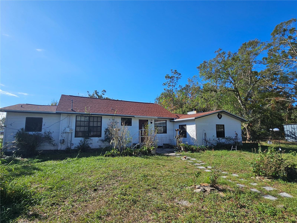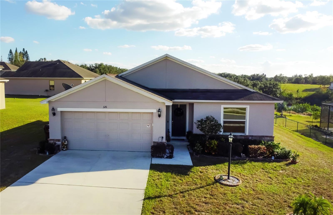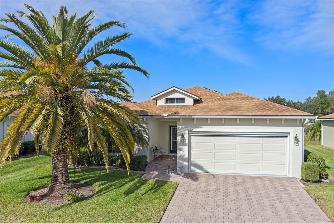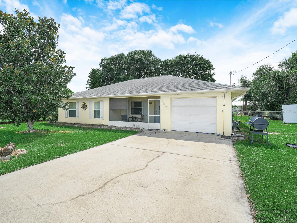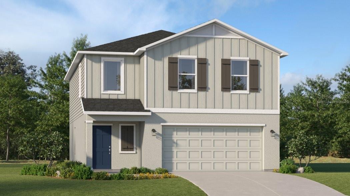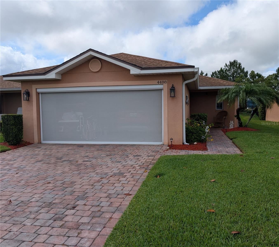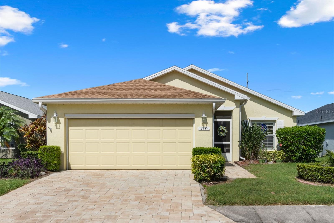4480 Turnberry Lane, LAKE WALES, FL 33859
Property Photos
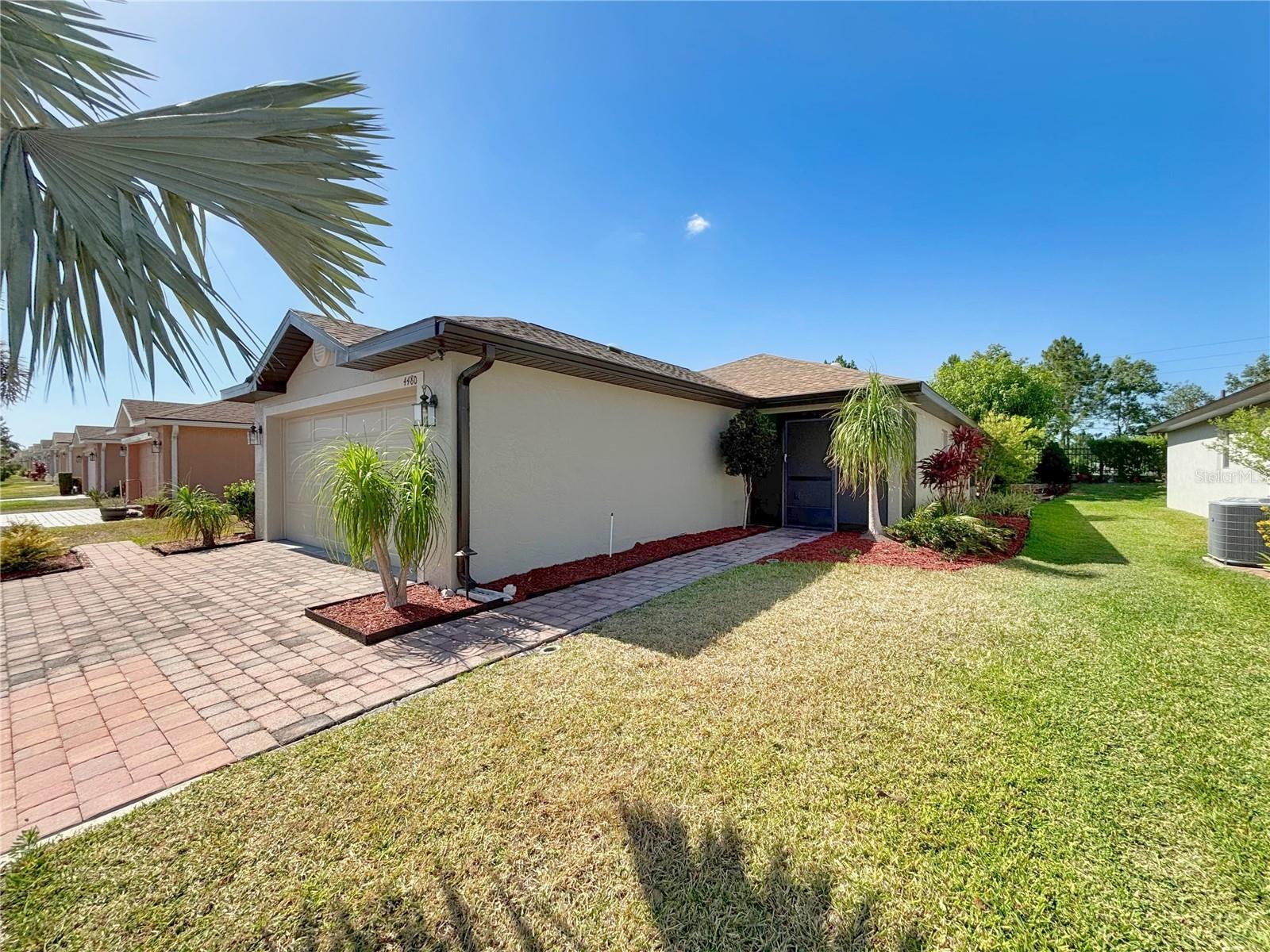
Would you like to sell your home before you purchase this one?
Priced at Only: $239,000
For more Information Call:
Address: 4480 Turnberry Lane, LAKE WALES, FL 33859
Property Location and Similar Properties
- MLS#: P4934661 ( Residential )
- Street Address: 4480 Turnberry Lane
- Viewed: 14
- Price: $239,000
- Price sqft: $141
- Waterfront: No
- Year Built: 2006
- Bldg sqft: 1696
- Bedrooms: 2
- Total Baths: 2
- Full Baths: 2
- Garage / Parking Spaces: 2
- Days On Market: 80
- Additional Information
- Geolocation: 27.9602 / -81.6583
- County: POLK
- City: LAKE WALES
- Zipcode: 33859
- Subdivision: Lake Ashton Golf Club Ph 03a
- Provided by: LAKE ASHTON REALTY INC.
- Contact: Lori Raath
- 863-221-5970

- DMCA Notice
-
Description*****price reduced***** 4480 turnberry lane, lake wales, florida is a marbella floor plan home in lake ashton. This "move in ready" 2 bedroom / 2 bath home has the cdd debt fully paid, saving you thousands $$$$$$. The curb appeal is enhanced by the quality landscaping, widened paver driveway, paver walk and screened entry. The screened lanai at the front of the home gives you an opportunity to enjoy the florida sunshine you've been dreaming of for so long. Upon entering through the foyer, you'll appreciate the openness and spaciousness of the the combination kitchen, dining, living and florida room. The newer kitchen (2022) features a large granite counter, ample cabinets and pull out drawers, tiled backsplash, updated appliances and solar tube for natural light into the home. A small window in the kitchen overlooks the front screened entry. The layout of this home gives flexibility for both day to day living as well as entertaining. The adjacent enclosed lanai/florida room with a/c and acrylic windows flows seamlessly with the living room when the triple sliders are open. The floor of the florida room has been freshly painted!!! It's an ideal blend! The primary bedroom area has a large walk in closet with additional shelving and a master bath with an updated vanity and walk in shower. The guest bedroom is positioned in the front of the home and features a large built in closet. The guest bath has a shower/tub combo and new vanity with drawers and cabinet. A linen closet is by the guest bath. The attached two car garage with freshly painted floor is a plus. Do you have a "green thumb? " the backyard is every gardeners dream! It's ready for orchids, annuals, bonsai and everything green and beautiful! The washer and dryer will stay for the new owners. Make a note of the improvements in this home: a/c unit replaced in 2018, kitchen was improved in 2022, roof was replaced in 2022, driveway was widened in 2024, and the exterior of the home was repainted in april 2025. Schedule an appointment to see this home today!
Payment Calculator
- Principal & Interest -
- Property Tax $
- Home Insurance $
- HOA Fees $
- Monthly -
Features
Building and Construction
- Covered Spaces: 0.00
- Exterior Features: Private Mailbox, Rain Gutters, Sliding Doors
- Flooring: Carpet, Laminate, Tile
- Living Area: 1083.00
- Roof: Shingle
Land Information
- Lot Features: Landscaped, Paved
Garage and Parking
- Garage Spaces: 2.00
- Open Parking Spaces: 0.00
- Parking Features: Driveway, Garage Door Opener
Eco-Communities
- Water Source: Public
Utilities
- Carport Spaces: 0.00
- Cooling: Central Air
- Heating: Central, Electric
- Pets Allowed: Cats OK, Dogs OK, Number Limit
- Sewer: Public Sewer
- Utilities: BB/HS Internet Available, Cable Connected, Electricity Connected, Sewer Connected, Underground Utilities, Water Connected
Amenities
- Association Amenities: Basketball Court, Clubhouse, Fence Restrictions, Fitness Center, Gated, Pickleball Court(s), Pool, Racquetball, Sauna, Shuffleboard Court, Spa/Hot Tub, Tennis Court(s)
Finance and Tax Information
- Home Owners Association Fee Includes: Management
- Home Owners Association Fee: 55.00
- Insurance Expense: 0.00
- Net Operating Income: 0.00
- Other Expense: 0.00
- Tax Year: 2024
Other Features
- Appliances: Dishwasher, Disposal, Dryer, Electric Water Heater, Microwave, Range, Refrigerator, Washer
- Association Name: Manager
- Association Phone: 863.325.0065
- Country: US
- Furnished: Unfurnished
- Interior Features: Ceiling Fans(s), Kitchen/Family Room Combo, Open Floorplan, Solid Surface Counters, Walk-In Closet(s)
- Legal Description: LAKE ASHTON GOLF CLUB PHASE III-A PB 123 PGS 6 & 7 LOT 690
- Levels: One
- Area Major: 33859 - Lake Wales
- Occupant Type: Vacant
- Parcel Number: 27-29-18-865154-006900
- Possession: Close Of Escrow
- Style: Contemporary
- Views: 14
Similar Properties
Nearby Subdivisions
Annabelle Estates
Blue Lake Heights
Blue Lake Terrace
Caloosa Lake Village
Chalet Estates
Crooked Lake Park 02
Crooked Lake Park Tr 02
Crooked Lake Park Tr 05
Dinner Lake Ph 04
Dinner Lake Shores Ph 01
Dinner Lake Shores Ph 03
Dinner Lake Shores Phase Three
Dinner Lake South
Harper Estates
Hunt Club Groves 40s
Hunt Club Groves 50s
Lake Ashton Golf Club Ph 01
Lake Ashton Golf Club Ph 02
Lake Ashton Golf Club Ph 03a
Lake Ashton Golf Club Ph 03b
Lake Ashton Golf Club Ph 04
Lake Ashton Golf Club Ph 05
Lake Ashton Golf Club Ph 06
Lake Ashton Golf Club Ph 1
Lake Ashton Golf Club Ph I
Lake Ashton Golf Club Ph Ii
Lake Wales Estates Prcl 345
Leighton Landing
Leighton Lndg
Leoma's Landing 50's
Leoma's Landing Ph 1
Leomas Landing 50s
Leomas Landing Ph 1
Leomas Lndg Ph 1
None
Pedersen Sub
Reserve At Forest Lake
Reserve At Forest Lake Phase
Reserve At Forest Lake - Phase
Rev Ssouth Lake Wales Yatch Cl
Robins Run Phase 1
South Lake Wales
Stones Sub
Waverly
Waverly Manor
West Lake Wales

- One Click Broker
- 800.557.8193
- Toll Free: 800.557.8193
- billing@brokeridxsites.com



