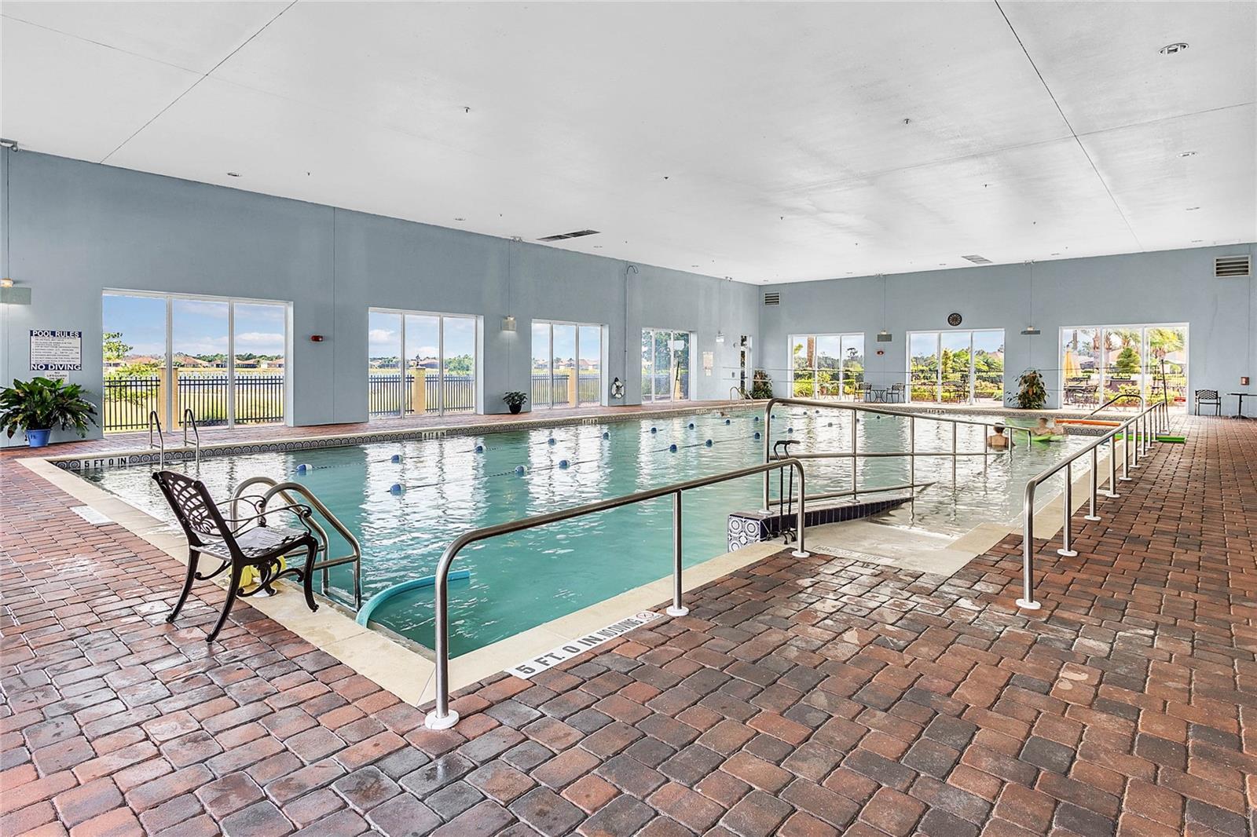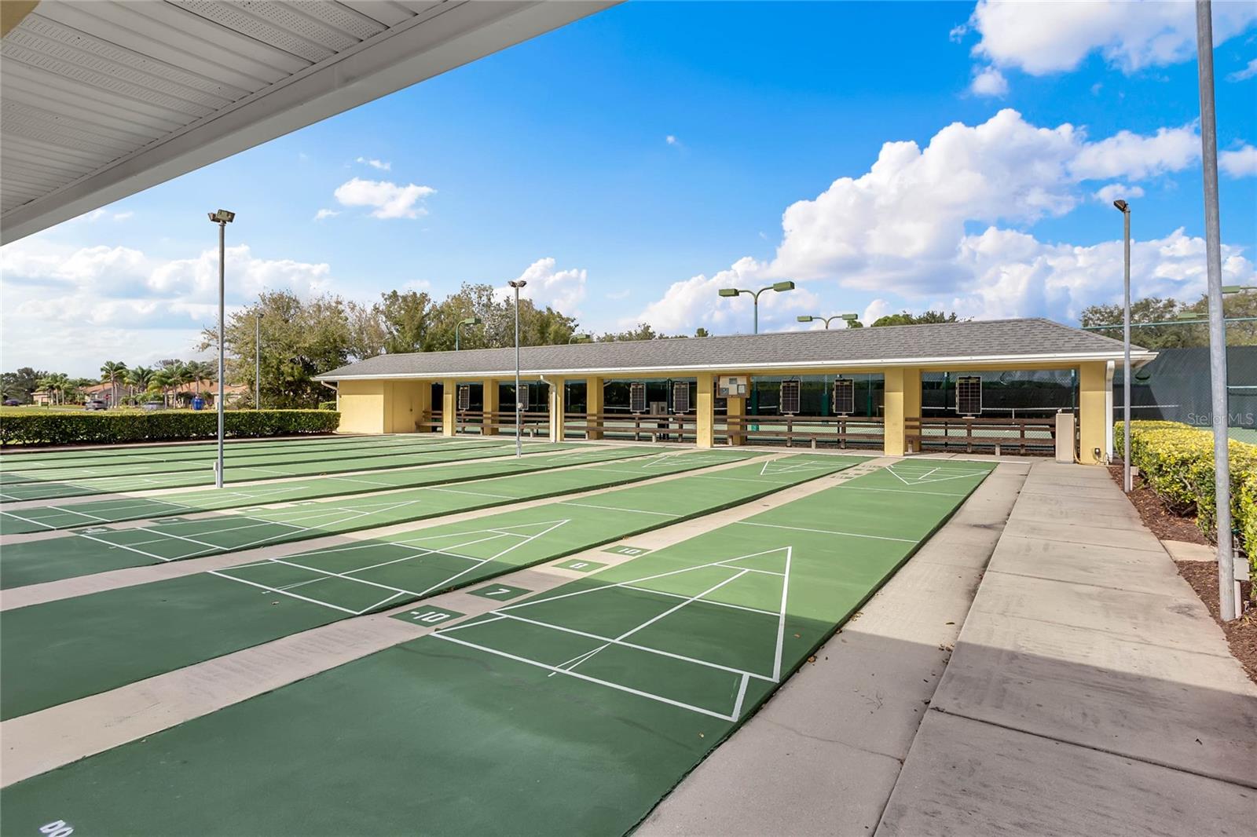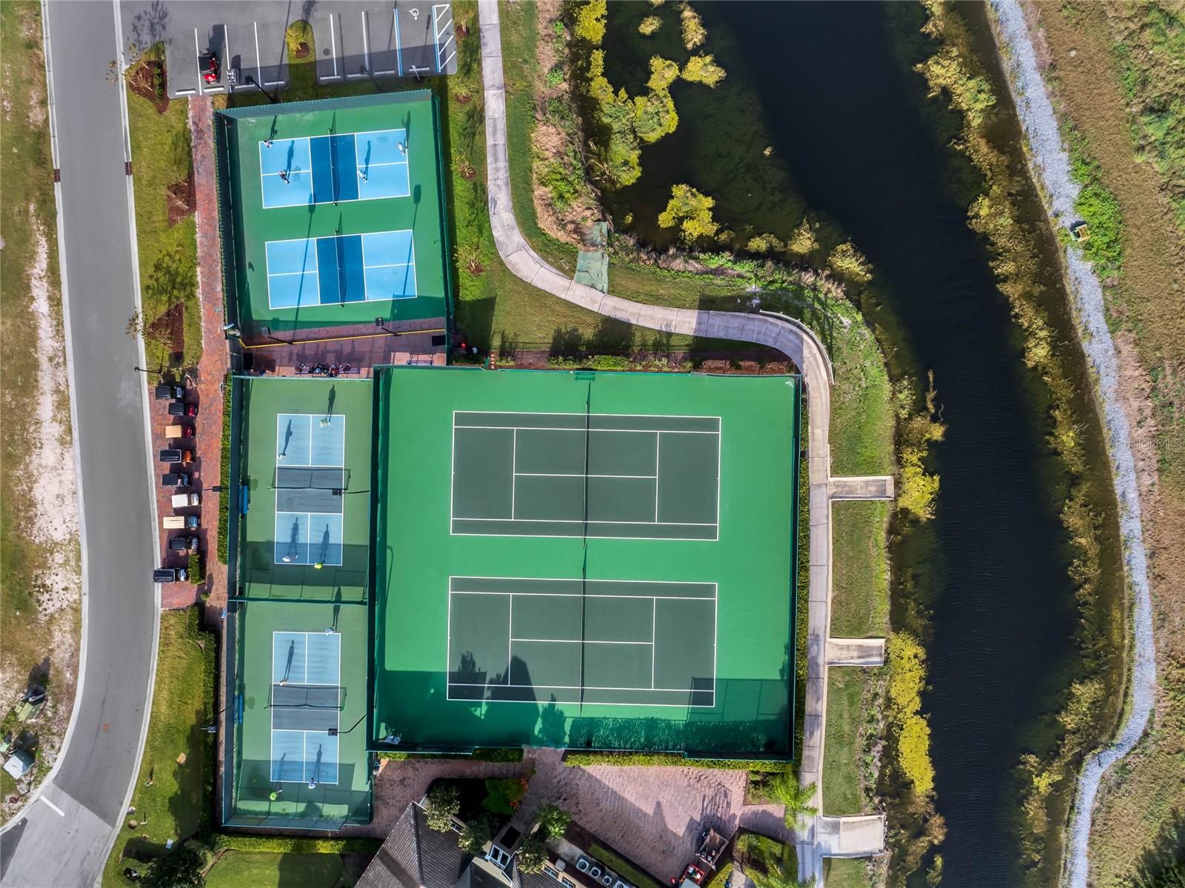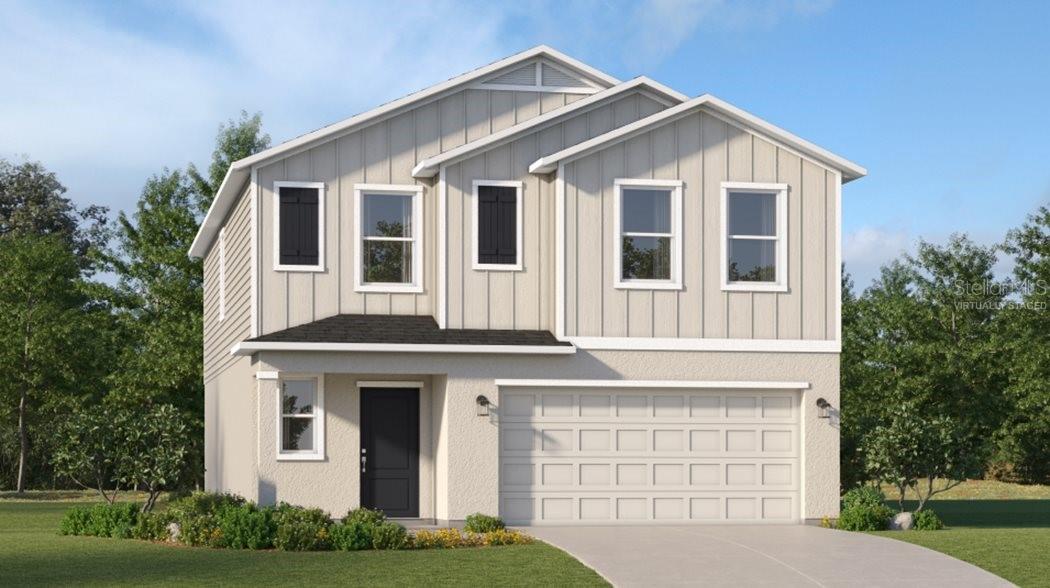4112 Aberdeen Lane, LAKE WALES, FL 33859
Property Photos
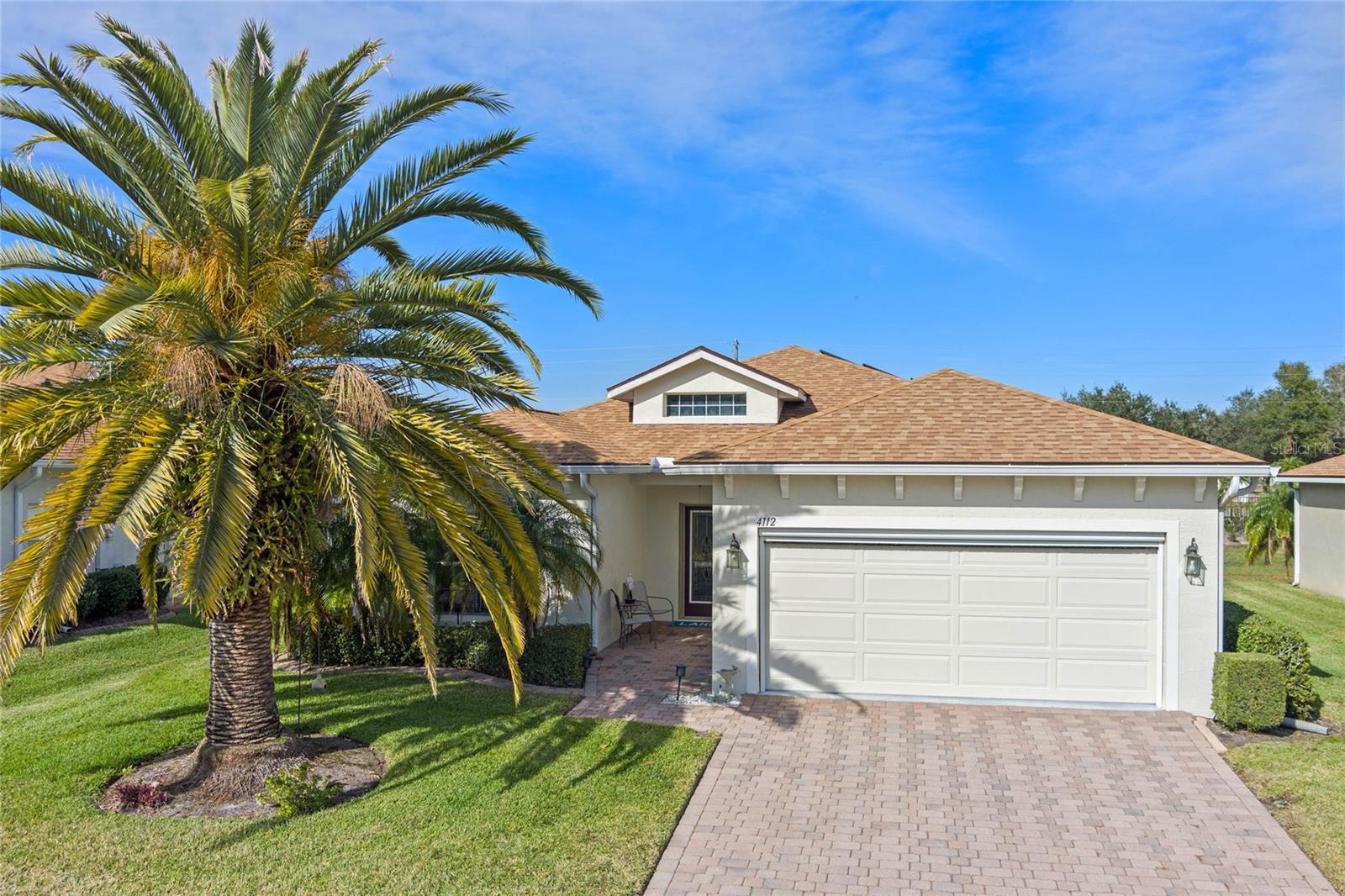
Would you like to sell your home before you purchase this one?
Priced at Only: $270,000
For more Information Call:
Address: 4112 Aberdeen Lane, LAKE WALES, FL 33859
Property Location and Similar Properties
- MLS#: O6264336 ( Residential )
- Street Address: 4112 Aberdeen Lane
- Viewed: 33
- Price: $270,000
- Price sqft: $127
- Waterfront: No
- Year Built: 2005
- Bldg sqft: 2131
- Bedrooms: 3
- Total Baths: 2
- Full Baths: 2
- Garage / Parking Spaces: 2
- Days On Market: 225
- Additional Information
- Geolocation: 27.9601 / -81.6545
- County: POLK
- City: LAKE WALES
- Zipcode: 33859
- Subdivision: Lake Ashton Golf Club Ph I
- Provided by: LPT REALTY
- Contact: Jannette Joseph
- 877-366-2213

- DMCA Notice
-
DescriptionOne or more photo(s) has been virtually staged. Huge price adjustment welcome home to lake ashton 55+ community living at its finest! This beautifully updated 3 bedroom, 2 bath home in the sought after lake ashton community offers the perfect blend of comfort, style, and sustainability. Cdd bond is paid in full. Featuring a newer roof and fully paid off solar panels, (average electric bill is $21 a month) freshly painted interior & exterior, new screen over the garage, new stainless steel appliances, new vinyl luxery floors, updated kitchen cabinets and a timed water heater, this property is as energy efficient as it is charming. Step inside to find a bright and inviting interior, thoughtfully designed with a spacious layout. The entire home includes a water filtration system, ensuring fresh, clean water at your fingertips. Relax and unwind in the screened in lanai, where you can enjoy peaceful water views that provide a perfect backdrop for morning coffee or evening sunsets. Lake ashton isnt just a homeits a lifestyle. This active 55+ community boasts an array of amenities, including a bowling alley, community pool, theater, and more, ensuring theres always something exciting to do. Whether you're hosting friends or enjoying a quiet moment by the water, this home and its vibrant community have it all. Dont miss your chance to live the dream in this stunning property.
Payment Calculator
- Principal & Interest -
- Property Tax $
- Home Insurance $
- HOA Fees $
- Monthly -
Features
Building and Construction
- Covered Spaces: 0.00
- Exterior Features: Private Mailbox, Sidewalk
- Flooring: Carpet, Wood
- Living Area: 1503.00
- Roof: Shingle
Garage and Parking
- Garage Spaces: 2.00
- Open Parking Spaces: 0.00
Eco-Communities
- Water Source: Public
Utilities
- Carport Spaces: 0.00
- Cooling: Central Air
- Heating: Central
- Pets Allowed: Number Limit
- Sewer: Public Sewer
- Utilities: Cable Available, Electricity Connected
Amenities
- Association Amenities: Clubhouse, Gated, Golf Course, Pool, Shuffleboard Court
Finance and Tax Information
- Home Owners Association Fee Includes: Guard - 24 Hour, Pool
- Home Owners Association Fee: 55.00
- Insurance Expense: 0.00
- Net Operating Income: 0.00
- Other Expense: 0.00
- Tax Year: 2023
Other Features
- Appliances: Dryer, Range, Refrigerator, Washer, Water Filtration System
- Association Name: Lake Ashton Manager
- Association Phone: 863-325-0065
- Country: US
- Interior Features: Ceiling Fans(s), High Ceilings, Open Floorplan, Primary Bedroom Main Floor, Thermostat, Walk-In Closet(s)
- Legal Description: LAKE ASHTON GOLF CLUB PHASE I PB 117 PGS 19-27 LOT 166
- Levels: One
- Area Major: 33859 - Lake Wales
- Occupant Type: Vacant
- Parcel Number: 27-29-18-865152-001660
- Possession: Close Of Escrow
- Views: 33
Similar Properties
Nearby Subdivisions
Annabelle Estates
Blue Lake Heights
Blue Lake Terrace
Caloosa Lake Village
Chalet Estates
Crooked Lake Park 02
Crooked Lake Park Tr 02
Crooked Lake Park Tr 05
Dinner Lake Ph 4
Dinner Lake Shores Ph 01
Dinner Lake Shores Ph 02
Dinner Lake Shores Ph 03
Dinner Lake Shores Phase Three
Dinner Lake South
Harper Estates
Hunt Club Groves 40s
Hunt Club Groves 50s
Lake Ashton Golf Club Ph 01
Lake Ashton Golf Club Ph 02
Lake Ashton Golf Club Ph 03a
Lake Ashton Golf Club Ph 03b
Lake Ashton Golf Club Ph 04
Lake Ashton Golf Club Ph 05
Lake Ashton Golf Club Ph 06
Lake Ashton Golf Club Ph 1
Lake Ashton Golf Club Ph I
Lake Ashton Golf Club Ph Ii
Leighton Landing
Leighton Lndg
Leomas Landing 50s
Leomas Landing Ph 1
Leomas Lndg Ph 1
None
Pedersen Sub
Reserve At Forest Lake
Reserve At Forest Lake Phase
Rev Ssouth Lake Wales Yatch Cl
Robins Run Phase 1
Seasons At Annabelle Estates
South Lake Wales
Stones Sub
Tract 8 Beg 50 Ft E Of Int Of
Waverly
Waverly Manor
West Lake Wales

- One Click Broker
- 800.557.8193
- Toll Free: 800.557.8193
- billing@brokeridxsites.com
























