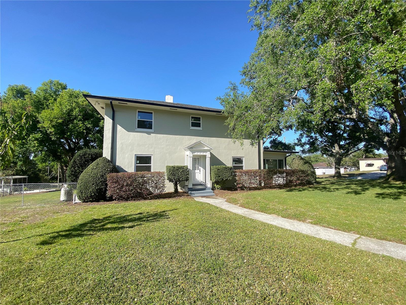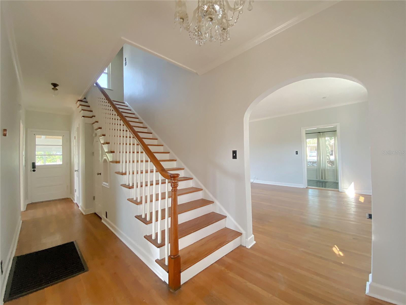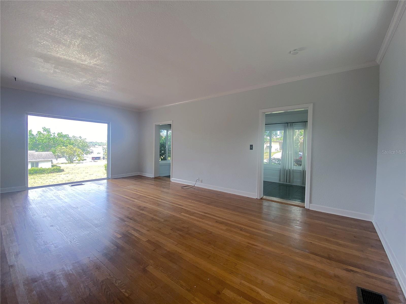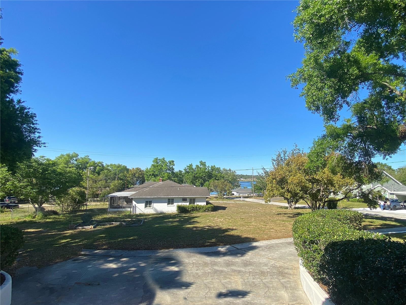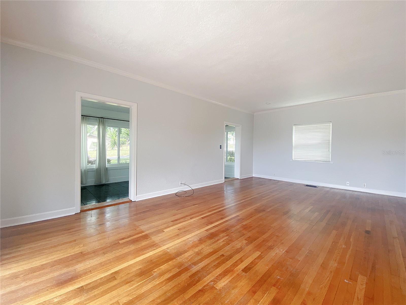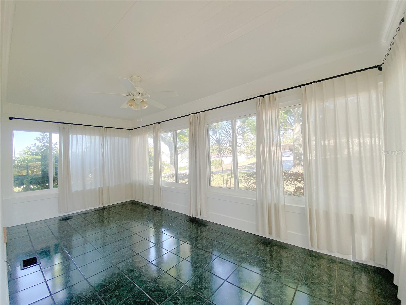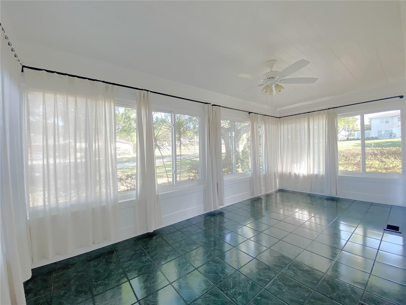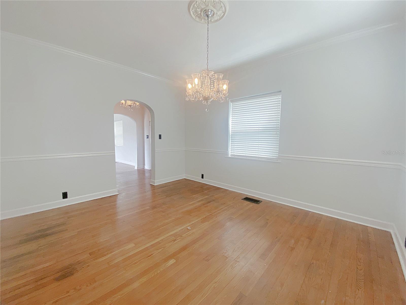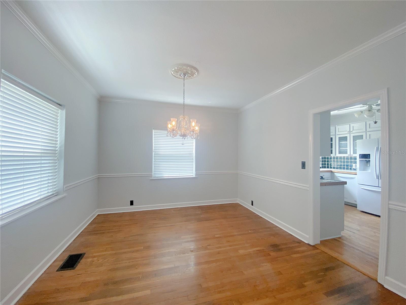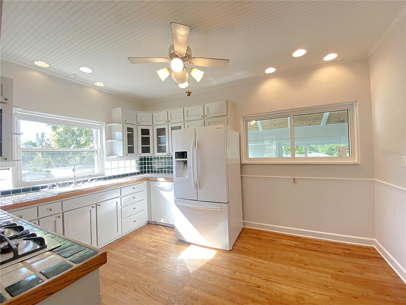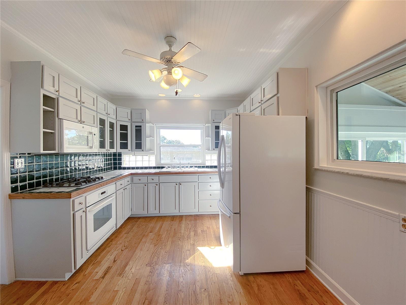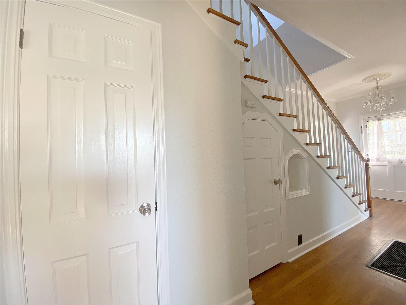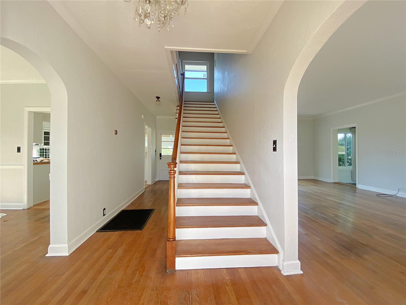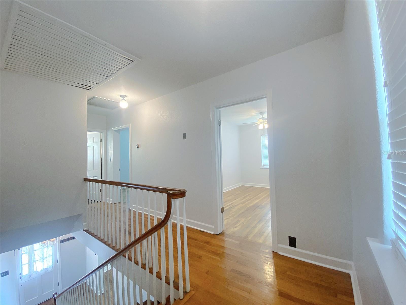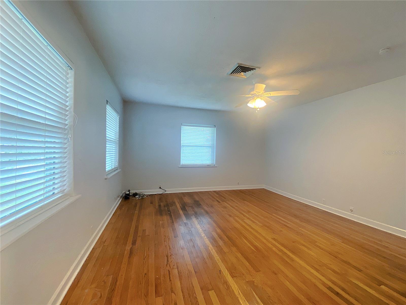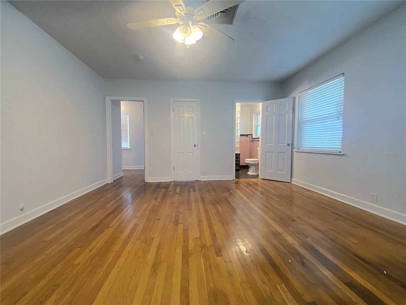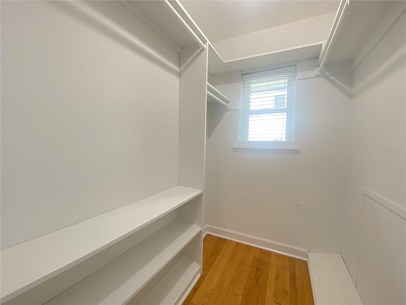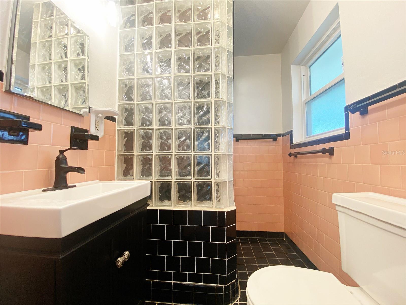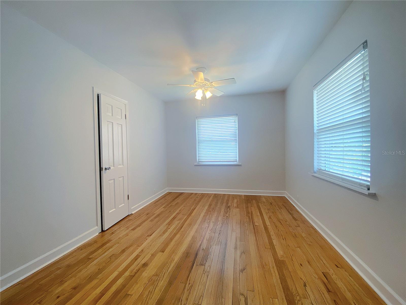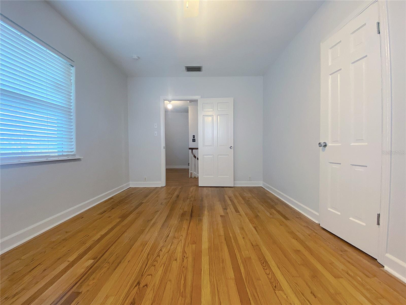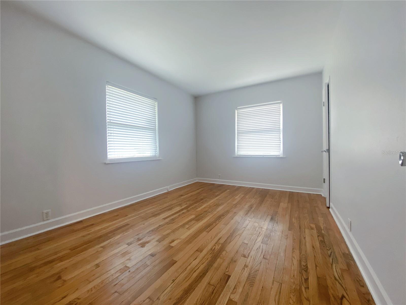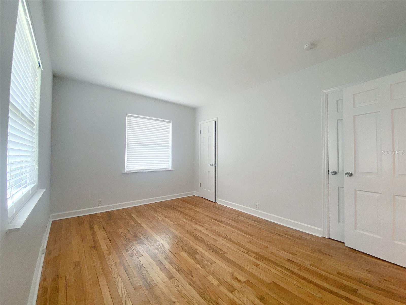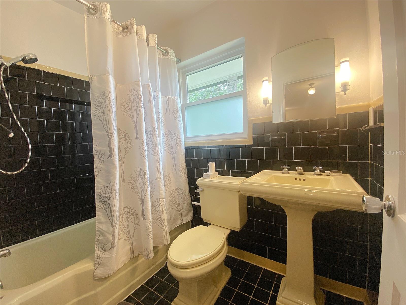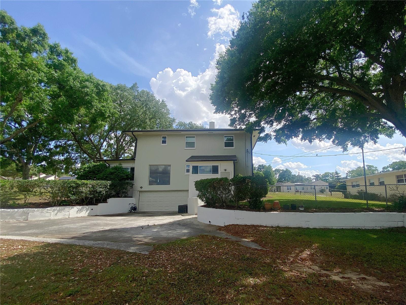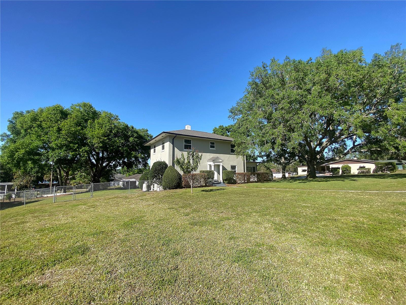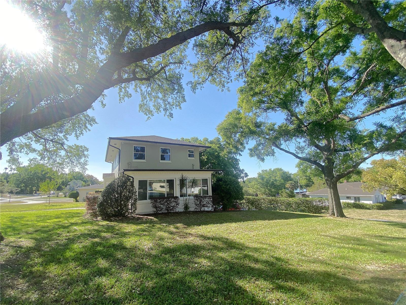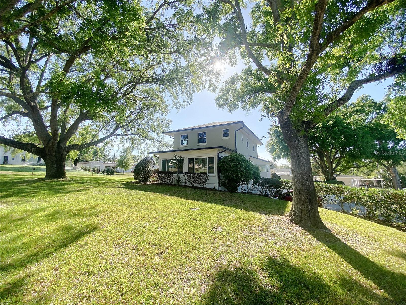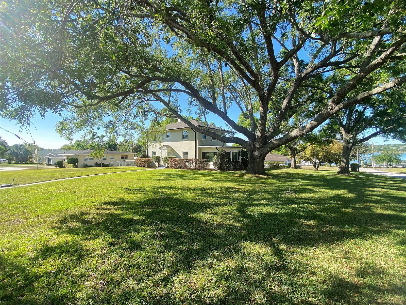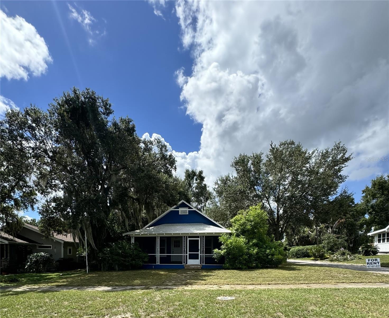737 Carlton Avenue, LAKE WALES, FL 33853
Property Photos
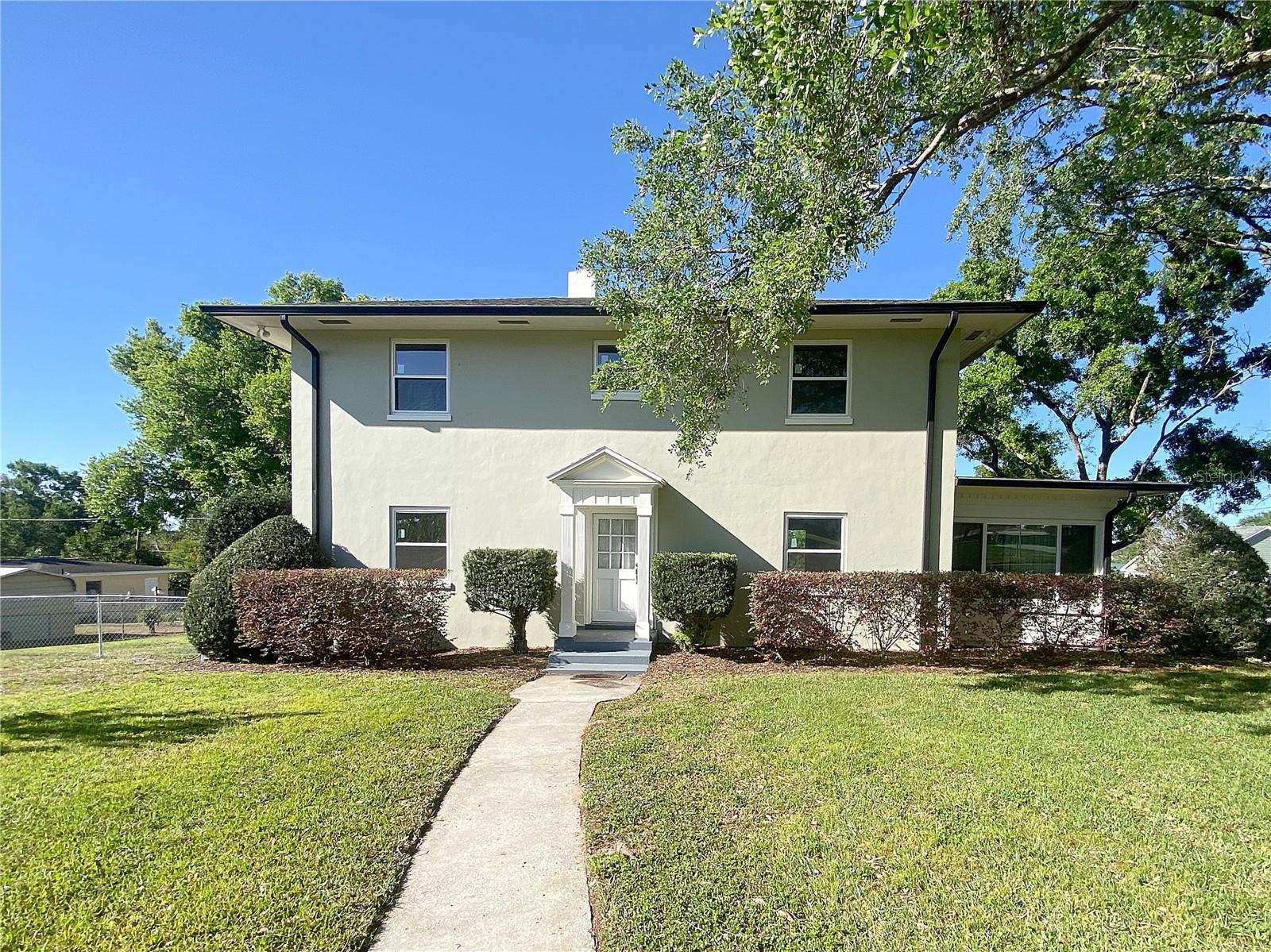
Would you like to sell your home before you purchase this one?
Priced at Only: $2,500
For more Information Call:
Address: 737 Carlton Avenue, LAKE WALES, FL 33853
Property Location and Similar Properties
- MLS#: P4934188 ( Residential Lease )
- Street Address: 737 Carlton Avenue
- Viewed: 10
- Price: $2,500
- Price sqft: $1
- Waterfront: No
- Year Built: 1947
- Bldg sqft: 3228
- Bedrooms: 3
- Total Baths: 3
- Full Baths: 2
- 1/2 Baths: 1
- Garage / Parking Spaces: 2
- Days On Market: 41
- Additional Information
- Geolocation: 27.8955 / -81.5754
- County: POLK
- City: LAKE WALES
- Zipcode: 33853
- Subdivision: Lake Wales Resub
- Elementary School: McKeel Elementary
- Middle School: Mclaughlin Middle
- High School: Bartow High
- Provided by: FULL SERVICE PROPERTY MANAGEMENT
- Contact: Michelle Heath
- 863-528-3123

- DMCA Notice
-
DescriptionTimeless elegance meets modern comfort in this stunning 3 bedroom, 2.5 bath Regency style home, built in 1927 and thoughtfully updated for contemporary living. A grand formal entry hall, adorned with a sparkling crystal chandelier, sets the stage for the homes classic charm and features a stately staircase leading to the upstairs living quarters. The first level boasts a formal living room, an inviting space perfect for welcoming guests, while the adjacent family room provides a more relaxed setting. Just off the kitchen, the formal dining room is an elegant space, highlighted by a chandelier and chair railing for a refined touch. The spacious kitchen offers tile countertops, ample cabinetry, and room for a dinette or moveable island, catering to both functionality and style. Upstairs, the master suite serves as a serene retreat, complete with a walk in closet and ensuite bath. Two additional guest bedrooms and a full guest bath complete the second floor. A rare find in Florida, the finished basement adds exceptional versatility. This expansive space, located adjacent to the two car garage, includes a washer and dryer and offers endless possibilitieswhether as a playroom, home gym, office, library, or additional storage. This elegant estate, styled in chic grey tones, is rich in both character and modern upgrades, including original hardwood floors throughout most of the home, new windows, a new roof, and two HVAC units for year round comfort. The epoxy garage floor, fresh interior paint, and crown molding enhance the homes refined aesthetic. Outside, the grand oak trees, expansive front and side lawns, and a large fully fenced backyard create a picturesque setting, while a private driveway provides added convenience. This remarkable home seamlessly blends historic charm with modern upgradesschedule your private tour today and experience its timeless beauty firsthand. Pets may be permitted! Sorry, absolutely NO smoking or vaping!
Payment Calculator
- Principal & Interest -
- Property Tax $
- Home Insurance $
- HOA Fees $
- Monthly -
Features
Building and Construction
- Basement: Finished
- Covered Spaces: 0.00
- Exterior Features: Irrigation System, Lighting, Rain Gutters
- Fencing: Full Backyard
- Flooring: Ceramic Tile, Wood
- Living Area: 2360.00
Land Information
- Lot Features: Corner Lot, City Limits, Landscaped, Oversized Lot, Paved
School Information
- High School: Bartow High
- Middle School: Mclaughlin Middle
- School Elementary: McKeel Elementary
Garage and Parking
- Garage Spaces: 2.00
- Open Parking Spaces: 0.00
- Parking Features: Driveway, Garage Door Opener, Garage Faces Rear
Eco-Communities
- Water Source: Public
Utilities
- Carport Spaces: 0.00
- Cooling: Central Air
- Heating: Central
- Pets Allowed: Yes
- Sewer: Public Sewer
- Utilities: BB/HS Internet Available, Cable Available, Electricity Connected, Propane, Public, Sewer Connected, Water Connected
Finance and Tax Information
- Home Owners Association Fee: 0.00
- Insurance Expense: 0.00
- Net Operating Income: 0.00
- Other Expense: 0.00
Other Features
- Appliances: Built-In Oven, Cooktop, Dishwasher, Dryer, Microwave, Refrigerator, Washer
- Country: US
- Furnished: Unfurnished
- Interior Features: Built-in Features, Ceiling Fans(s), Chair Rail, Crown Molding, Eat-in Kitchen, PrimaryBedroom Upstairs, Solid Wood Cabinets, Walk-In Closet(s)
- Levels: Multi/Split
- Area Major: 33853 - Lake Wales South
- Occupant Type: Vacant
- Parcel Number: 27-30-01-889000-000050
- Possession: Rental Agreement
- Views: 10
Owner Information
- Owner Pays: Grounds Care
Similar Properties
Nearby Subdivisions

- One Click Broker
- 800.557.8193
- Toll Free: 800.557.8193
- billing@brokeridxsites.com



