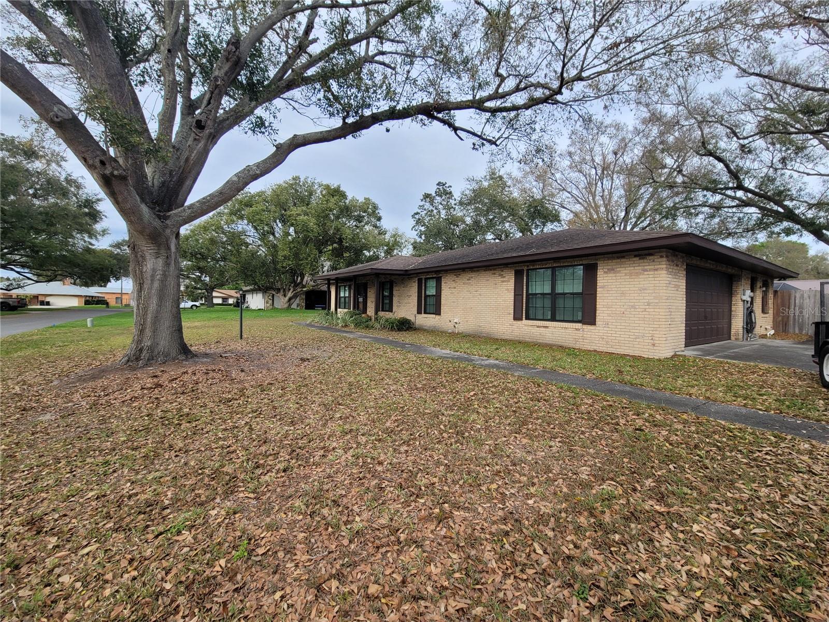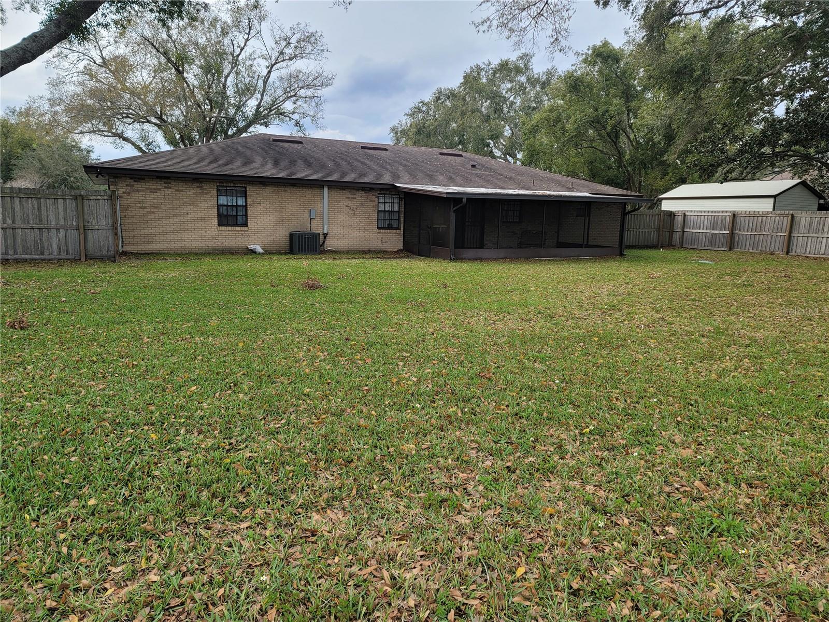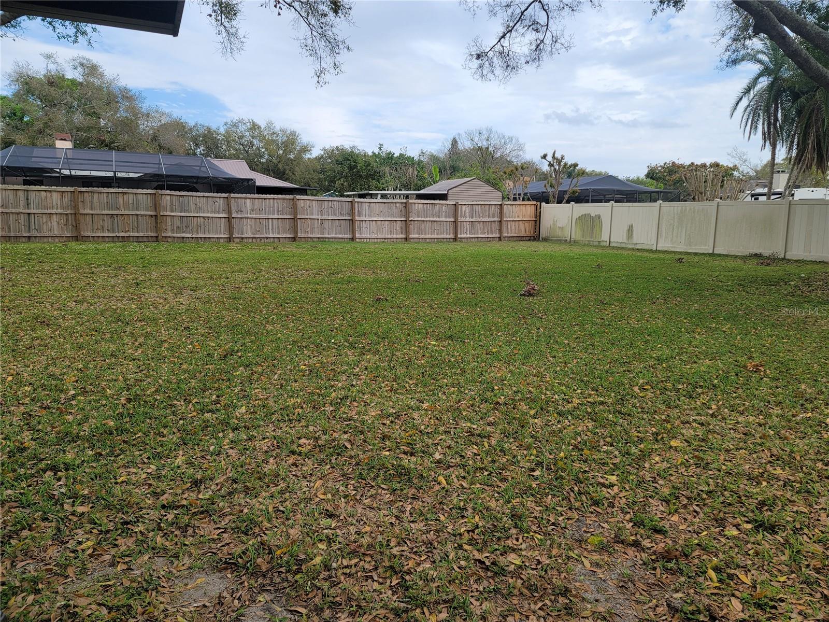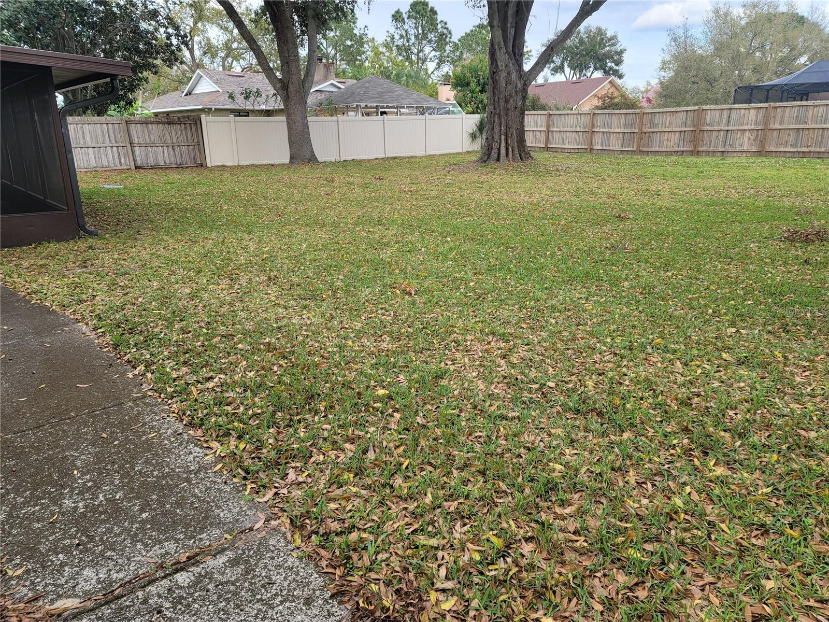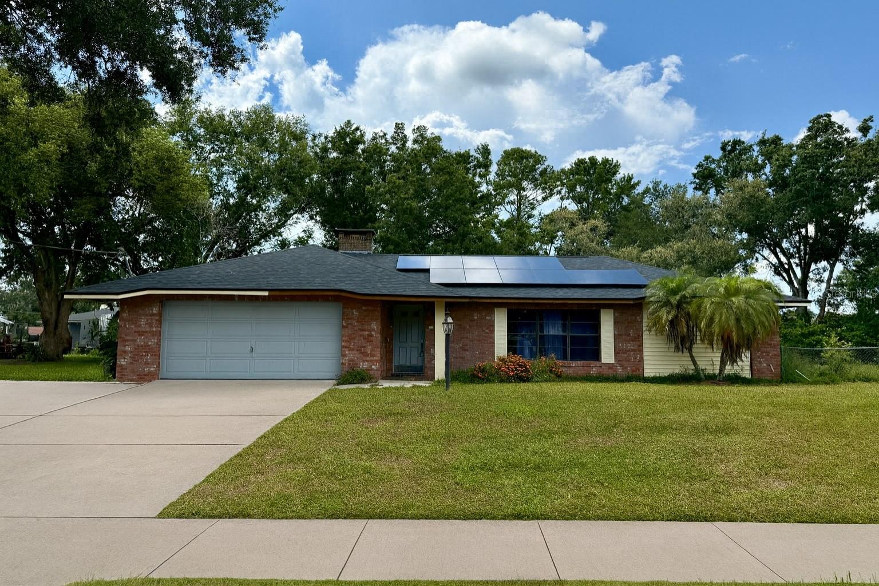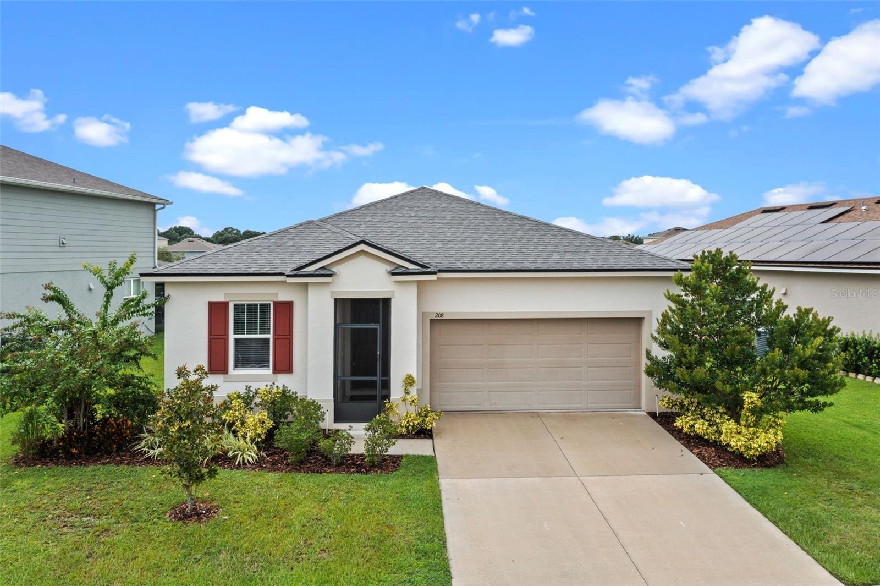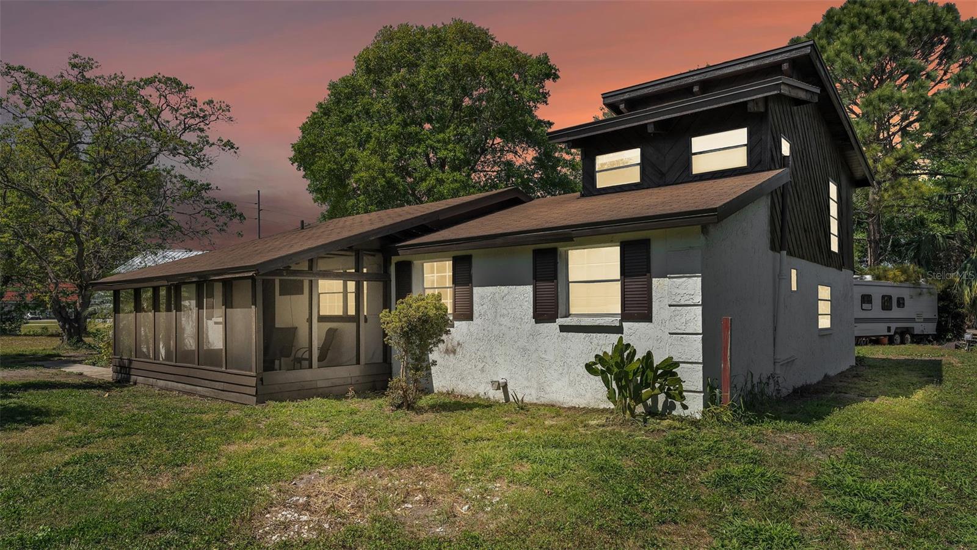2016 Amesbury Drive, AUBURNDALE, FL 33823
Property Photos
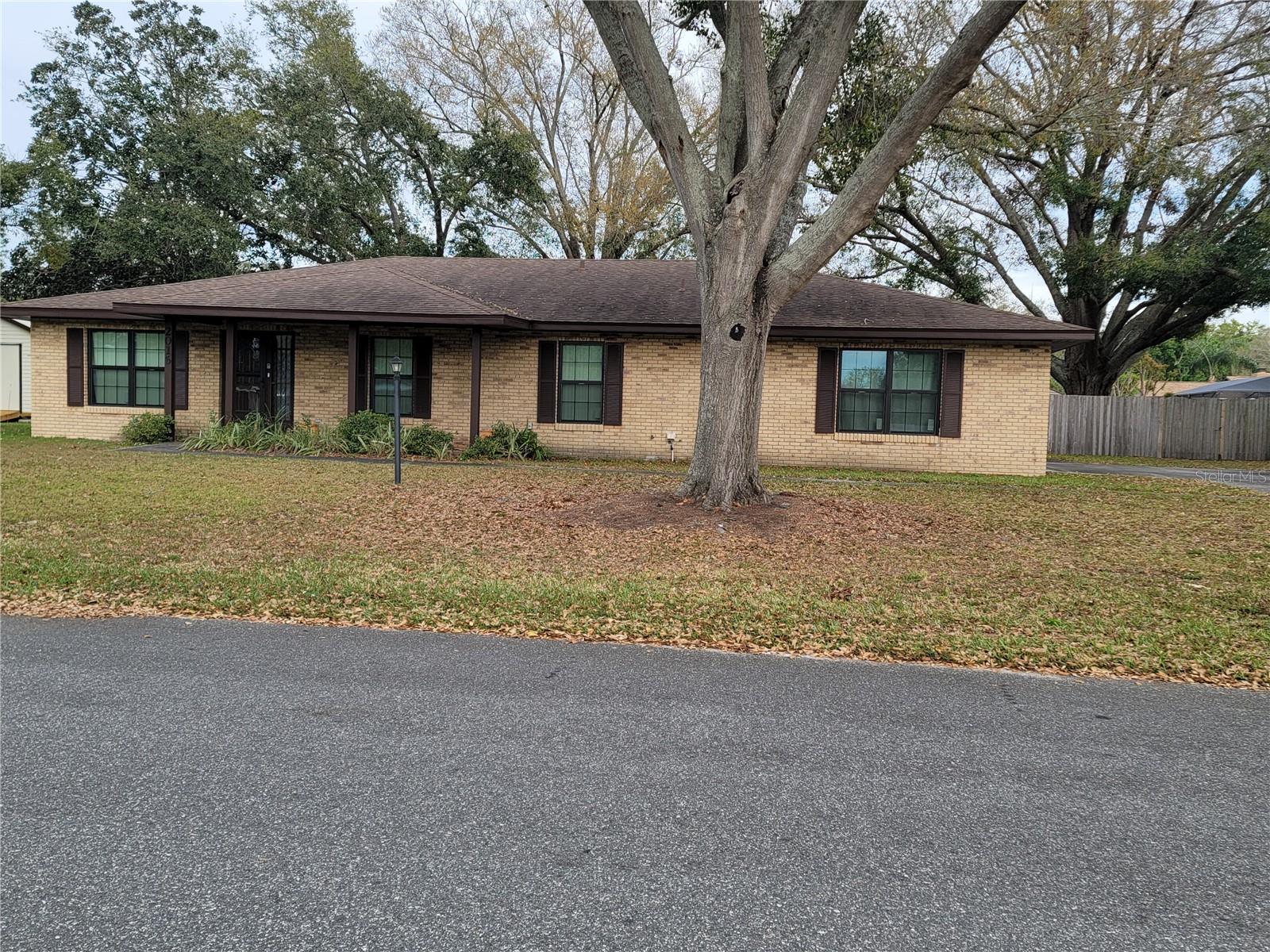
Would you like to sell your home before you purchase this one?
Priced at Only: $280,000
For more Information Call:
Address: 2016 Amesbury Drive, AUBURNDALE, FL 33823
Property Location and Similar Properties
Adult Community
- MLS#: P4933835 ( Residential )
- Street Address: 2016 Amesbury Drive
- Viewed: 88
- Price: $280,000
- Price sqft: $112
- Waterfront: No
- Year Built: 1984
- Bldg sqft: 2496
- Bedrooms: 2
- Total Baths: 2
- Full Baths: 2
- Garage / Parking Spaces: 2
- Days On Market: 196
- Additional Information
- Geolocation: 28.091 / -81.8071
- County: POLK
- City: AUBURNDALE
- Zipcode: 33823
- Subdivision: Lake Whistler Estates
- Elementary School: Caldwell Elem
- Middle School: Stambaugh
- High School: Auburndale
- Provided by: SUN N LAKES REALTY, LLC
- Contact: Holly Strickland
- 863-326-6147

- DMCA Notice
-
DescriptionHome is located in a quiet neighborhood, with a private boat ramp access to Lake Whistler and tennis courts. Home has an open floor concept, with a large enclosed back porch, large lot on .36 acre, fenced in with Wood and Vinyl. 2 bedroom, 2 bath home, dining room was once a 3rd bedroom that could be converted back. The bonus room is located off the two car garage and could be a home office, 4th bedroom or converted into an In Law Suite. Laundry room is located inside the two car garage. Large master bedroom, master bath has double sinks and double walk in closets. AC unit was replaced in 2020, Roof was replaced in 2018, new Septic system was replaced in 2020 and 4 new impact (hurricane) windows replaced on the front in 2025. Conveniently located to I 4 for travels, 15 miles from Legoland, 38 miles from Disney World. All measurements are approximate.
Payment Calculator
- Principal & Interest -
- Property Tax $
- Home Insurance $
- HOA Fees $
- Monthly -
Features
Building and Construction
- Covered Spaces: 0.00
- Exterior Features: Other
- Fencing: Vinyl, Wood
- Flooring: Carpet, Ceramic Tile
- Living Area: 1847.00
- Roof: Shingle
School Information
- High School: Auburndale High School
- Middle School: Stambaugh Middle
- School Elementary: Caldwell Elem
Garage and Parking
- Garage Spaces: 2.00
- Open Parking Spaces: 0.00
Eco-Communities
- Water Source: Public
Utilities
- Carport Spaces: 0.00
- Cooling: Central Air
- Heating: Central
- Pets Allowed: Yes
- Sewer: Septic Tank
- Utilities: Cable Available, Electricity Connected, Sewer Connected, Water Connected
Amenities
- Association Amenities: Tennis Court(s)
Finance and Tax Information
- Home Owners Association Fee: 50.00
- Insurance Expense: 0.00
- Net Operating Income: 0.00
- Other Expense: 0.00
- Tax Year: 2024
Other Features
- Appliances: Dishwasher, Disposal, Electric Water Heater, Range, Refrigerator
- Association Name: Jan Syvertsen
- Association Phone: 863-967-5828
- Country: US
- Interior Features: Ceiling Fans(s), Open Floorplan, Split Bedroom
- Legal Description: LAKE WHISTLER ESTS PB 67 PG 43 LOT 84
- Levels: One
- Area Major: 33823 - Auburndale
- Occupant Type: Vacant
- Parcel Number: 25-27-33-302120-000840
- Views: 88
- Zoning Code: R-1
Similar Properties
Nearby Subdivisions
Acreage & Unrec
Alberta Park Annex Rep
Alberta Park Sub
Amber Estates
Arietta Hills
Arietta Palms
Arietta Shores
Auburn Grove
Auburn Grove Ph I
Auburn Grove Ph Ii
Auburn Mobile Park
Auburn Preserve
Auburndale Heights
Auburndale Lakeside Park
Auburndale Manor
Baywood Shores First Add
Berkley Pointe
Berkley Rdg Ph 03
Berkley Rdg Ph 2
Berkley Reserve Rep
Berkley Ridge
Berkley Ridge Ph 01
Brookland Park
Cadence Crossing
Caldwell Estates
Classic View Estates
Classic View Farms
Dennis Park
Diamond Ridge 02
Drexel Park
Enclave At Lake Myrtle
Enclavelk Arietta
Enclavelk Myrtle
Estates Auburndale
Estates Auburndale Ph 02
Estates Of Auburndale
Estatesauburndale Ph 2
Evyln Heights
Godfrey Manor
Grimes Woodland Waters
Grove Estates Second Add
Hickory Ranch
Hills Arietta
Interlochen Subdivision
Juliana West
Keystone Manor
Kirkland Lake Estates
Kossuthville Sub
Kossuthville Townsite Sub
Lake Arietta Reserve
Lake Juliana Estates
Lake Whistler Estates
Lakedale Sub
Midway Gardens
Midway Gdns
Not In Subdivision
Not On List
Old Town Redding Sub
Paddock Place
Palmdale Sub
Prestown Sub
Rainbow Ridge
Reflections Of Juliana
Reserve At Van Oaks
Reserve At Van Oaks Phase
Seasonsmattie Pointe
Shaddock Estates
Strongs Sub
Summerlake Estates
Sun Acres 173 174 Un 2
The Reserve Van Oaks Ph 1
Triple Lake Sub
Van Lakes Three
Warercrest States
Water Ridge Sub
Watercrest Estates
Waterview
Whispering Oaks Estates
Whispering Pines Sub
Wihala Add
Witham Acres Rep

- One Click Broker
- 800.557.8193
- Toll Free: 800.557.8193
- billing@brokeridxsites.com



