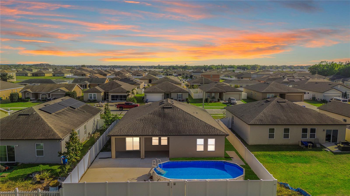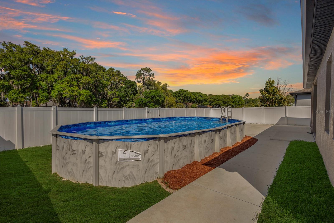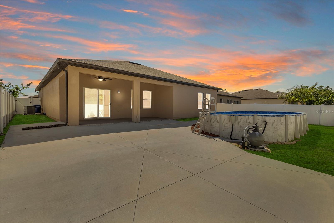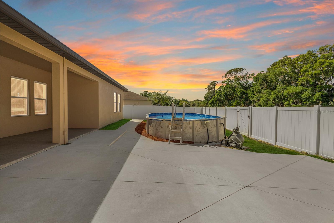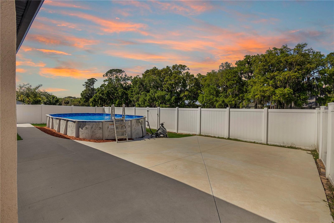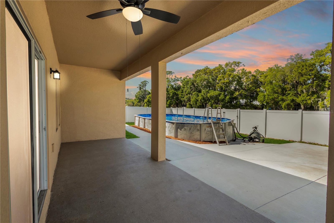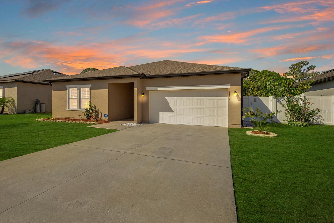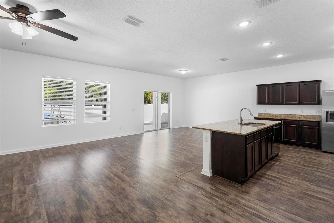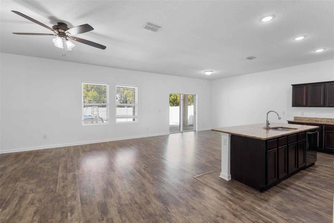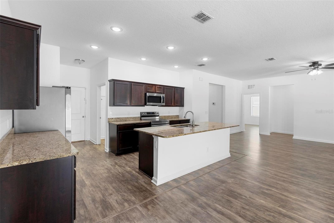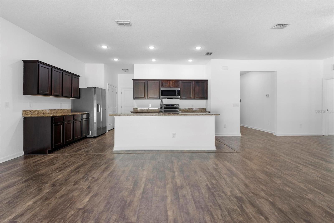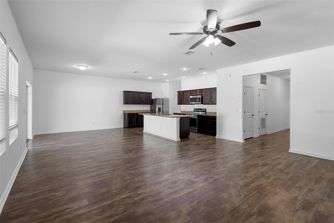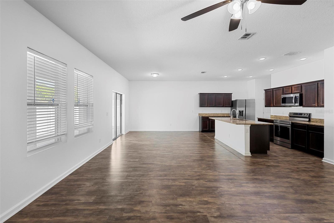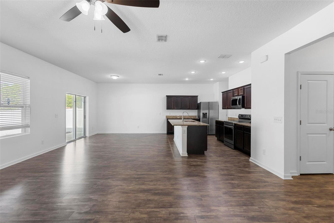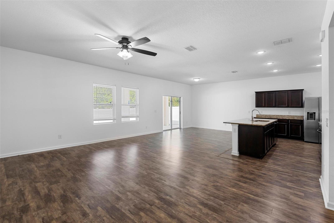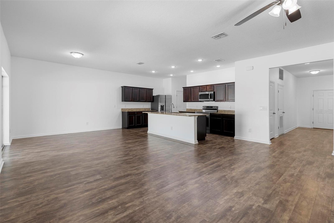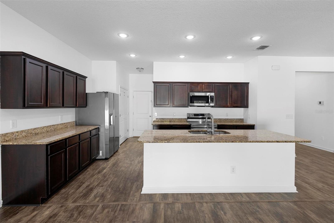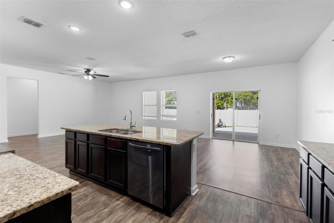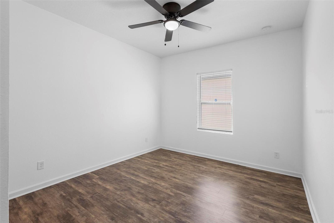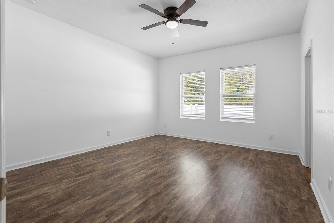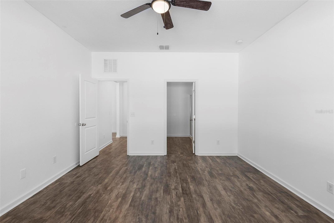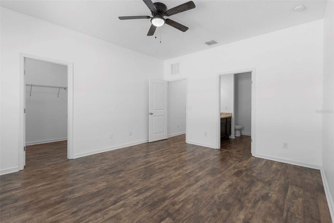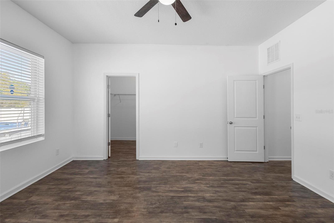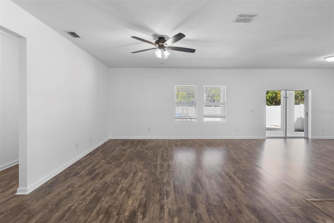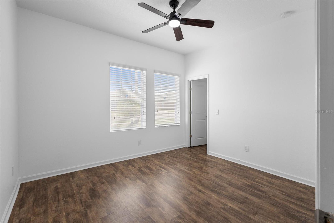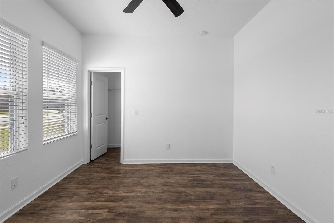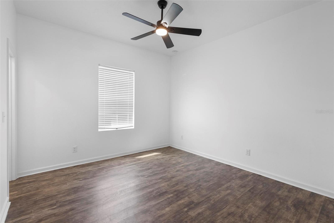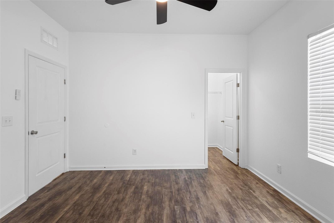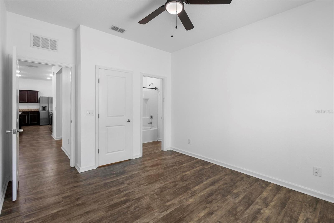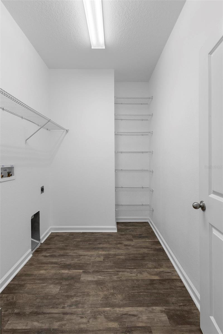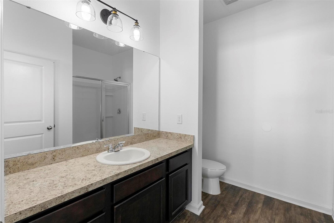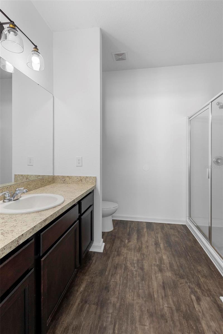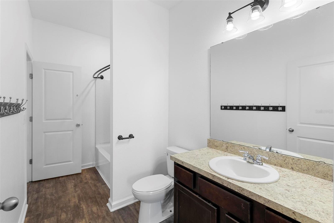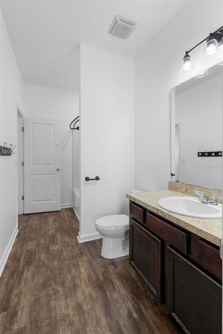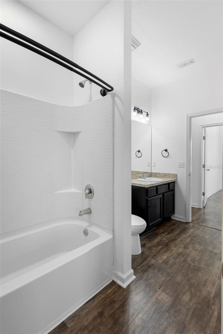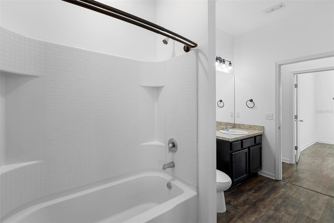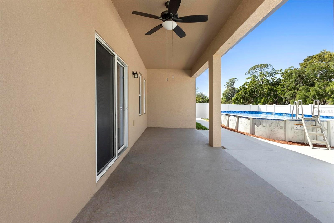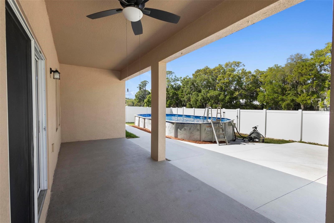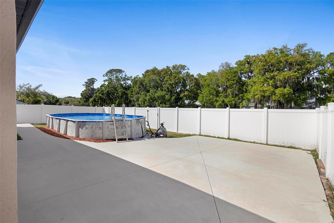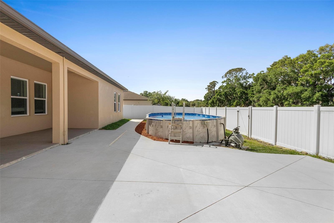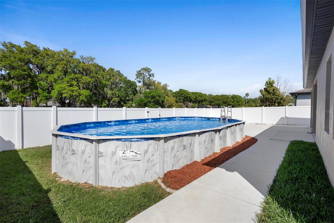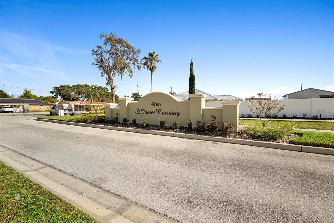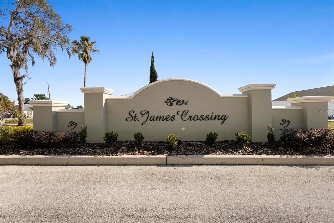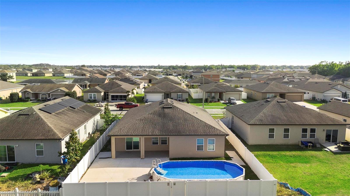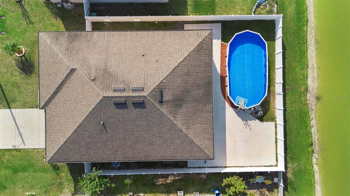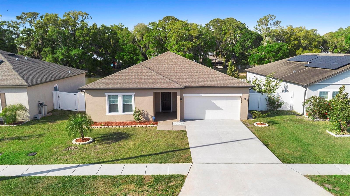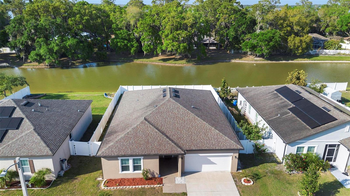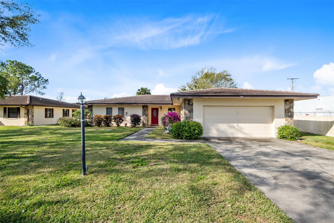4924 Saint James Street, WINTER HAVEN, FL 33881
Property Photos
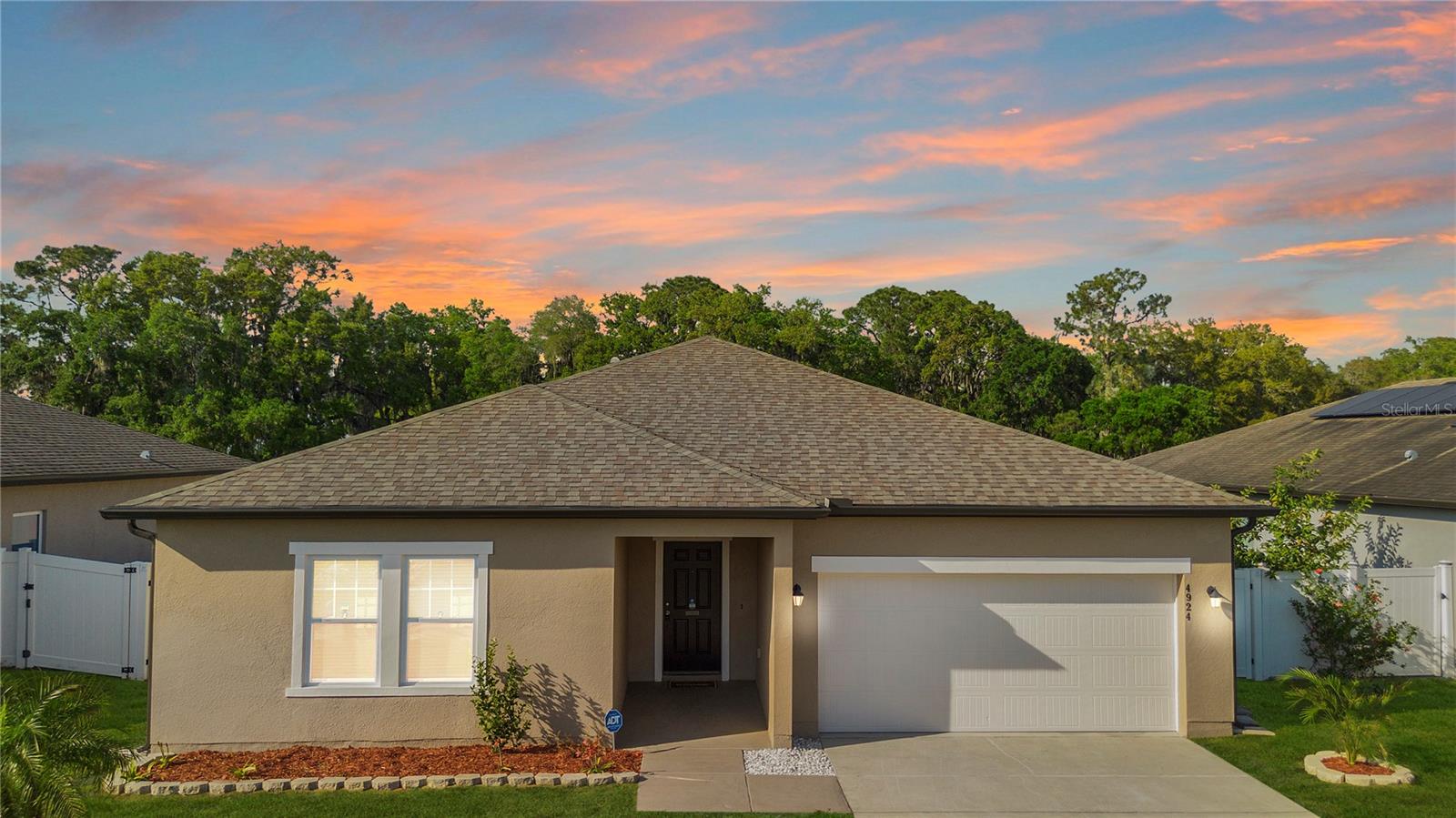
Would you like to sell your home before you purchase this one?
Priced at Only: $315,000
For more Information Call:
Address: 4924 Saint James Street, WINTER HAVEN, FL 33881
Property Location and Similar Properties
- MLS#: P4933695 ( Residential )
- Street Address: 4924 Saint James Street
- Viewed: 5
- Price: $315,000
- Price sqft: $118
- Waterfront: No
- Year Built: 2018
- Bldg sqft: 2660
- Bedrooms: 4
- Total Baths: 2
- Full Baths: 2
- Garage / Parking Spaces: 2
- Days On Market: 63
- Additional Information
- Geolocation: 28.0695 / -81.7667
- County: POLK
- City: WINTER HAVEN
- Zipcode: 33881
- Subdivision: St James Crossing
- Elementary School: Walter Caldwell Elem
- Middle School: Stambaugh Middle
- High School: Auburndale High School
- Provided by: IAD FLORIDA LLC
- Contact: Mathias Jenniges, JR
- 407-720-0020

- DMCA Notice
-
DescriptionFilled with modern upgrades and designed for effortless living, this single level 4 bedroom, 2 bathroom home offers a spacious and functional layout with high quality finishes throughout. Spanning 1,992 sq. Ft. And built in 2018, this home welcomes you with an intuitive designupon entry, two guest bedrooms are situated to the left, each featuring walk in closets, with a shared bathroom nearby, while a third bedroom also includes a walk in closet and connects to the second bath for added convenience. The spacious primary suite, located in the back left of the home for added privacy, features a walk in closet and an en suite primary bath which includes a stand alone shower and linen closet for added storage. At the heart of the home is the open concept kitchen and expansive family room, perfect for both everyday living and entertaining. The kitchen boasts a large island with an inserted sink, rich espresso cabinetry, sleek granite countertops, and a seamless flow into the oversized family room & dining area, creating an inviting atmosphere for gatherings. Conveniently located just off the kitchen, the very large laundry room and access to the attached two car garage provide additional functionality and storage options. The dark wood lvp flooring ( 3 years old) enhances the warmth and elegance throughout. Outside, the fully fenced white vinyl backyard offers exceptional privacy with no rear neighbors, making it the perfect space to unwind. An extended covered lanai leads to a cement pool deck surrounding a permitted 15x30 above ground pool with a newer liner (2023), ideal for outdoor relaxation and entertaining. Additional upgrades include gutters with leaf guard, regularly cleaned air ducts, and a uv light installed in the a/c unit (2024) to help prevent mold growth and assist with allergies. This freshly painted (2025) white canvas allows for a personal touch of design and color to transform this home into your very own work of art. With no cdd, a remaining 3 yr transferrable structural warranty, a stove and microwave (2 years old), and modern efficiency features, this home is move in ready and designed for easy, low maintenance living! Enjoy the convenience of central florida living, with shopping, dining, and entertainment just minutes awayplus easy access to nearby legoland for fun filled family adventures!
Payment Calculator
- Principal & Interest -
- Property Tax $
- Home Insurance $
- HOA Fees $
- Monthly -
Features
Building and Construction
- Covered Spaces: 0.00
- Exterior Features: Lighting, Rain Gutters, Sidewalk, Sliding Doors
- Fencing: Vinyl
- Flooring: Luxury Vinyl
- Living Area: 1992.00
- Roof: Shingle
Property Information
- Property Condition: Completed
Land Information
- Lot Features: City Limits, In County, Landscaped, Level, Sidewalk, Paved
School Information
- High School: Auburndale High School
- Middle School: Stambaugh Middle
- School Elementary: Walter Caldwell Elem
Garage and Parking
- Garage Spaces: 2.00
- Open Parking Spaces: 0.00
- Parking Features: Covered, Driveway, Garage Door Opener
Eco-Communities
- Pool Features: Above Ground
- Water Source: Public
Utilities
- Carport Spaces: 0.00
- Cooling: Central Air
- Heating: Electric
- Pets Allowed: Cats OK, Dogs OK
- Sewer: Public Sewer
- Utilities: Cable Connected, Electricity Connected, Sewer Connected, Water Connected
Finance and Tax Information
- Home Owners Association Fee: 420.00
- Insurance Expense: 0.00
- Net Operating Income: 0.00
- Other Expense: 0.00
- Tax Year: 2024
Other Features
- Appliances: Dishwasher, Microwave, Range, Refrigerator
- Association Name: Highland Community Management - Denise Abercrombie
- Association Phone: (863) 940-2863
- Country: US
- Interior Features: Ceiling Fans(s), Kitchen/Family Room Combo, Living Room/Dining Room Combo, Open Floorplan, Primary Bedroom Main Floor, Smart Home, Split Bedroom, Stone Counters, Thermostat, Walk-In Closet(s)
- Legal Description: ST JAMES CROSSING PB 149 PGS 44-45 LOT 42
- Levels: One
- Area Major: 33881 - Winter Haven / Florence Villa
- Occupant Type: Vacant
- Parcel Number: 25-28-12-339907-000420
- Possession: Close Of Escrow
- Zoning Code: RES
Similar Properties
Nearby Subdivisions
Aldoro Park
Aldoro Park 2
Annie O Maddox Sub
Biltmore Shores
Brenton Manor
Brookhaven Village
Brookhaven Village Second Add
Buckeye Heights
Buckeye Hills
Buckeye Pointe
Buckeye Rdg
Canton Park
Canton Pk
Carefree Cove
College Grove Rep
Conine Shore
Country Club Trails
Country Walk/winter Haven
Country Walkwinter Haven
Country Walkwinter Haven Ph 2
Crestwood
Dundee Station
Eagle Crest
Eagles Landing
Eastwood Subdivision
Elbert Acres
Florence Village
Forest Ridge
Gates Lake Region
Gateslk Region
Hamilton Meadows
Hamilton Pointe
Hamilton Ridge
Hampton Cove Pb 147 Pg 1618 Lo
Harbor At Lake Henry
Hartridge Harbor Add
Hartridge Harbor Addition
Hartridge Landing
Hartridge Manor
Haven Grove Estates
Haven Shores
Hess And Nagle Subdivision
Hickory Hammock
Hills Lake Elbert
Howard Cannon Park
Ida Lake Sub
Inman Groves
Inman Grvs Ph 2
Inwood
Inwood 1
Island Lakes
Jarvis Heights
Kenilworth Park
Krenson Bay
Lake Elbert Estates
Lake Elbert Heights
Lake Lucerne Ii
Lake Lucerne Ph 2 3
Lake Lucerne Ph 4
Lake Lucerne Ph 5
Lake Lucerne Ph 6
Lake N Golf Estates
Lake N Golf Estates Add
Lake Silver Terrace
Lake Smart Estates
Lake Smart Pointe
Lakes At Lucerne Park Ph 01
Lakes At Lucerne Park Ph 02
Lakeside Landings Ph 01
Lakeside Landings Phase 3
Lakeside Lndgs Ph 3
Lakeslucerne Park Ph 4
Lakeslucerne Park Ph 5
Lakeslucerne Park Ph 6
Leisure Shores
Lewellen Bay
Lucerne Park Reserve
Lucerne Ph 4
Lucerne Shores
Magnolia Shores
North Lake Elbert Heights
Not Applicable
Not In A Subdivision
Orange Shores
Poinsettia Heights
Pollard Shores
Revised Map Of Fernwood Add
Rosewood Manor
Sanctuary By The Lake Ph 1
Sanctuary By The Lake Ph 2
Sanctuary By The Lake Ph One
Sanctuary By The Lake Phase On
Silvercrest Add
Smith Ida M 02 Rep
St James Crossing
St James Xing
Stately Oaks
Sunset Hills
Swan Lake Estates
Unk
Villa Manor
West Cannon Heights
Westwood Sub
Windridge
Winter Haven East
Winter Haven Heights

- One Click Broker
- 800.557.8193
- Toll Free: 800.557.8193
- billing@brokeridxsites.com




