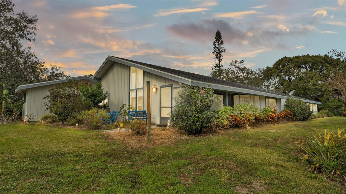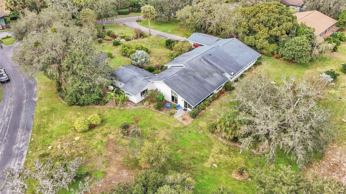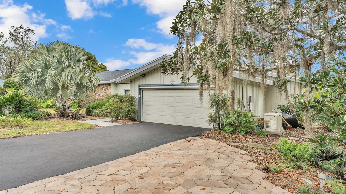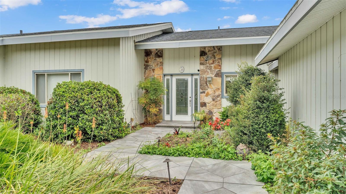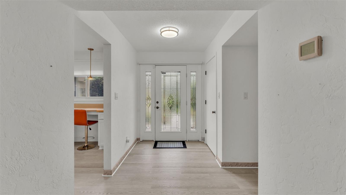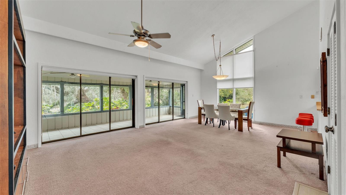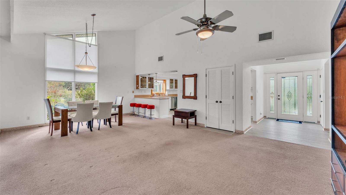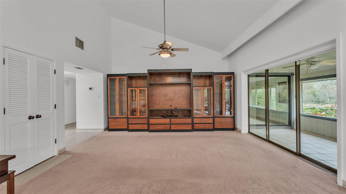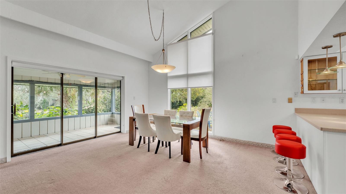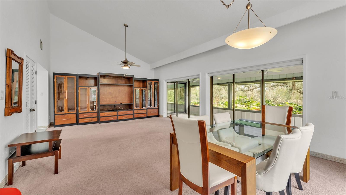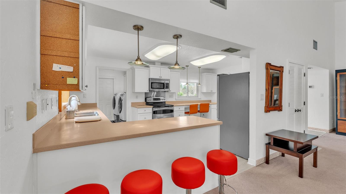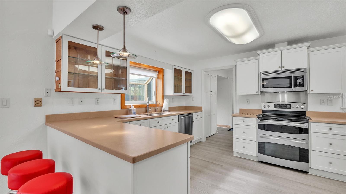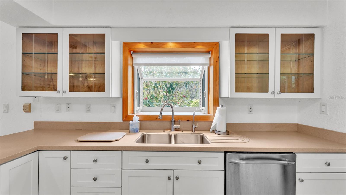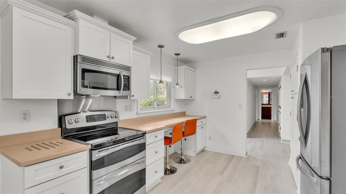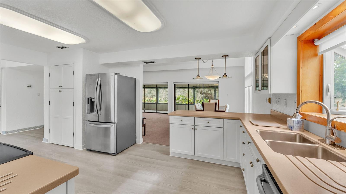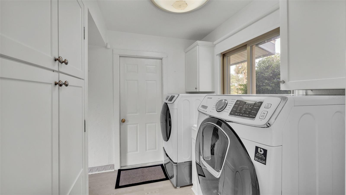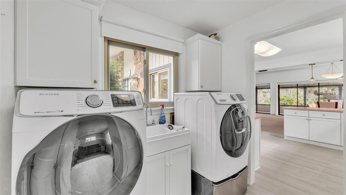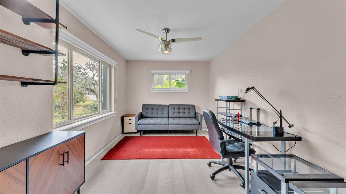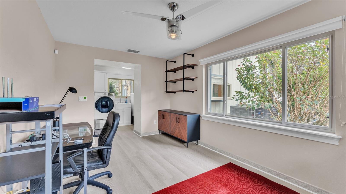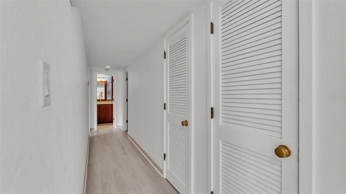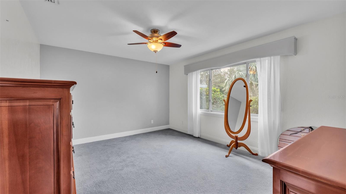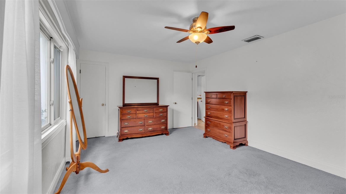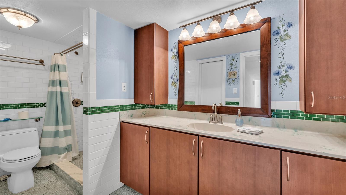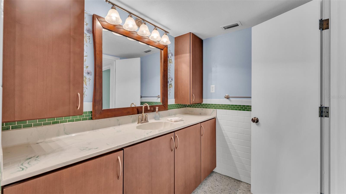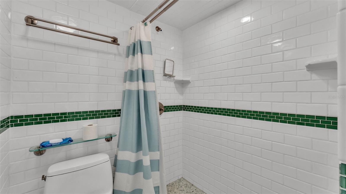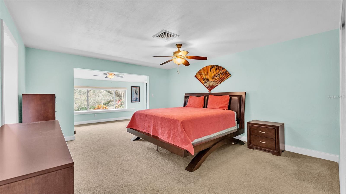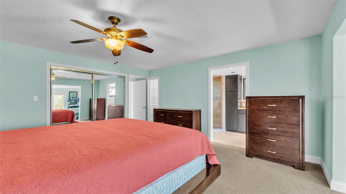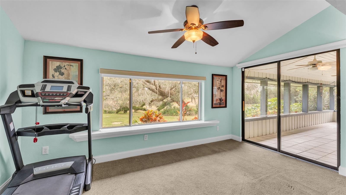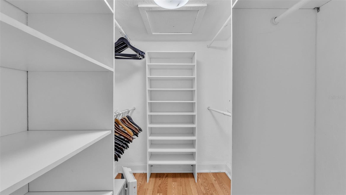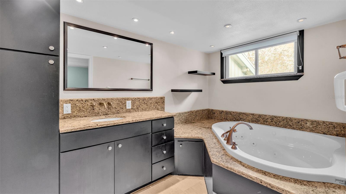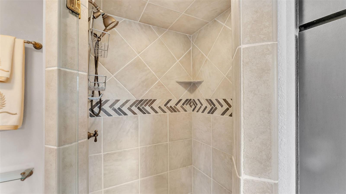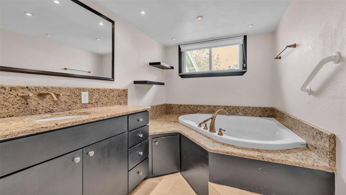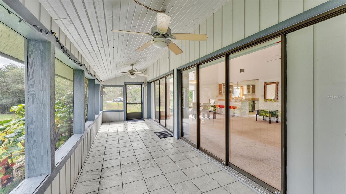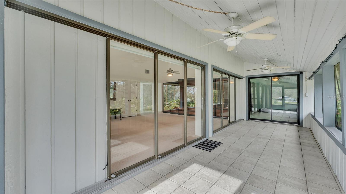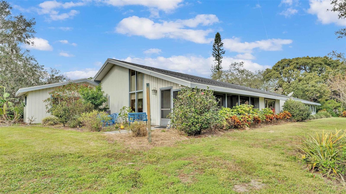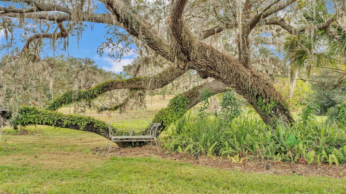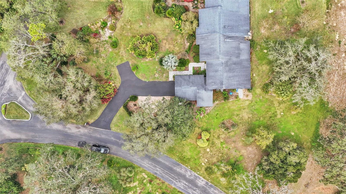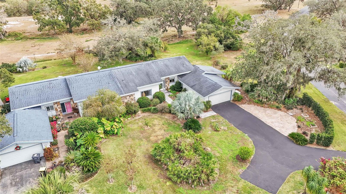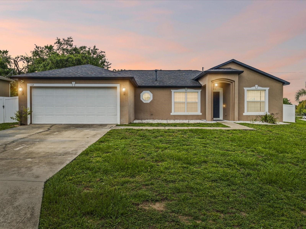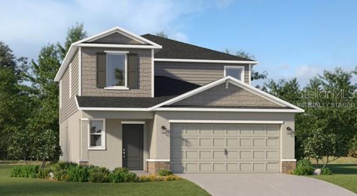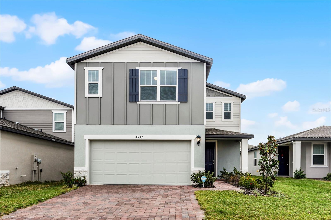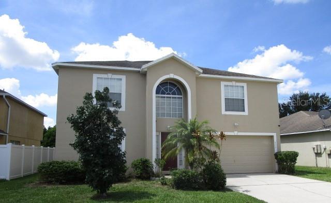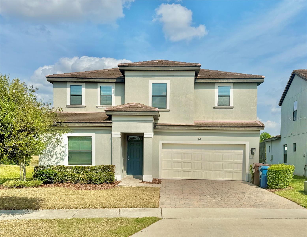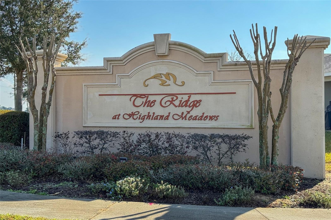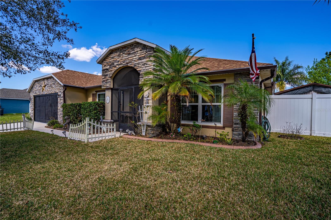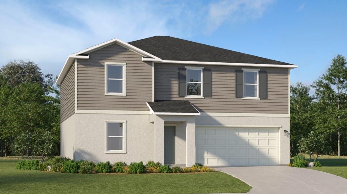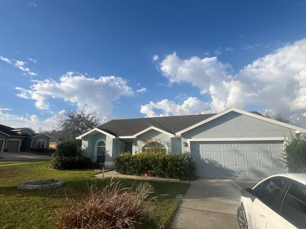48 Nottingham Way, HAINES CITY, FL 33844
Property Photos
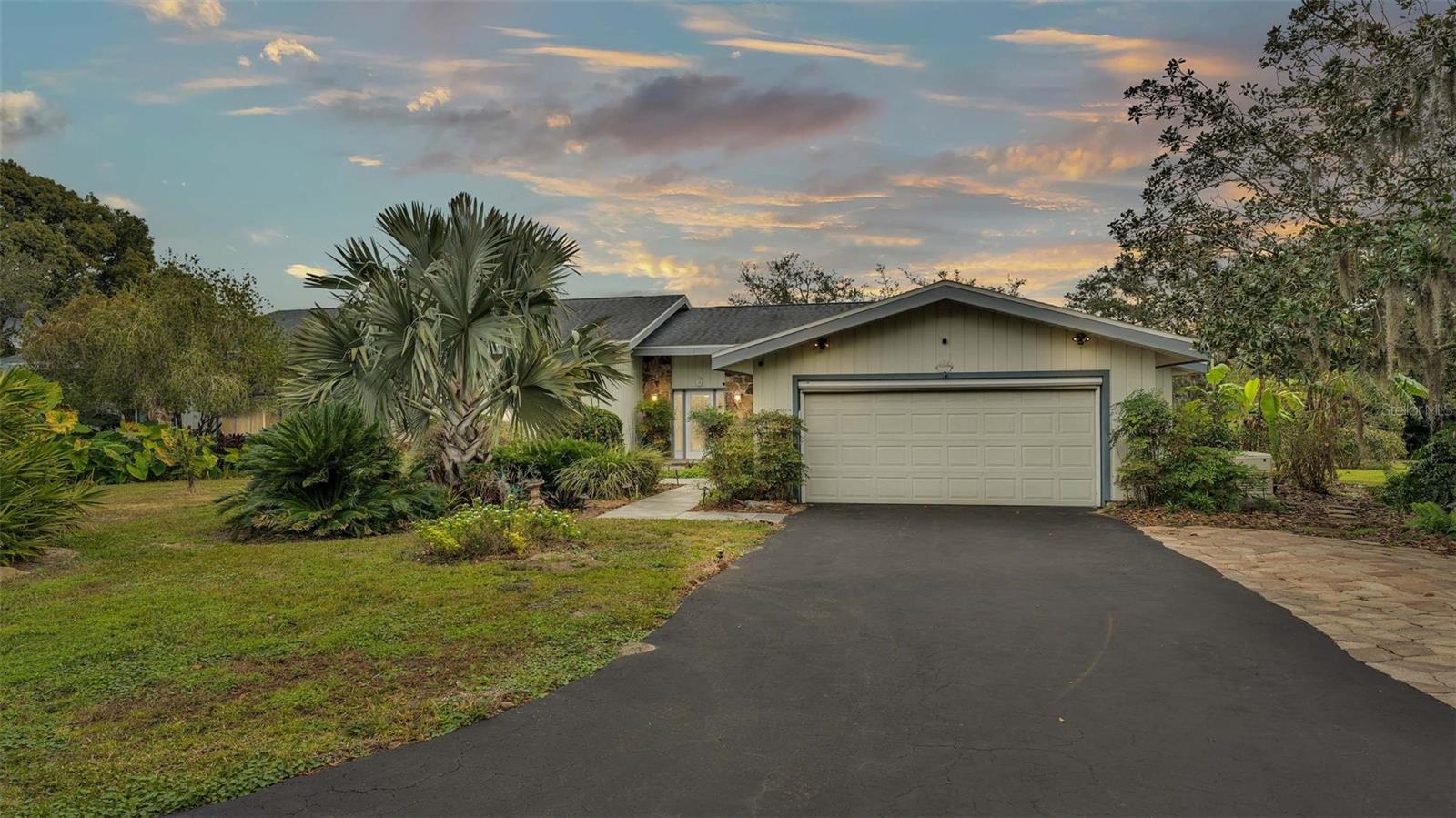
Would you like to sell your home before you purchase this one?
Priced at Only: $297,995
For more Information Call:
Address: 48 Nottingham Way, HAINES CITY, FL 33844
Property Location and Similar Properties
- MLS#: P4933225 ( Residential )
- Street Address: 48 Nottingham Way
- Viewed: 77
- Price: $297,995
- Price sqft: $112
- Waterfront: No
- Year Built: 1979
- Bldg sqft: 2670
- Bedrooms: 2
- Total Baths: 2
- Full Baths: 2
- Garage / Parking Spaces: 2
- Days On Market: 202
- Additional Information
- Geolocation: 28.074 / -81.5619
- County: POLK
- City: HAINES CITY
- Zipcode: 33844
- Subdivision: Grenelefe Twnhse Area 42
- Provided by: KELLER WILLIAMS REALTY SMART 1
- Contact: Suzie Rudd
- 863-508-3000

- DMCA Notice
-
DescriptionSeller is motivated and willing to offer concessions. Welcome to The Country Homes of Grenelefe, a sought after gated community nestled in the heart of Haines City, FL. Known for its serene ambiance, lush landscapes, and proximity to top notch amenities with NO HOA! Step inside to discover a bright and open floor plan filled with natural light. This beautifully updated 2 bedroom, 2 bath single family home with a bonus room is a true gem. The bonus room adds versatility, ideal for a home office, gym, or guest suite, while the primary bedroom provides a peaceful retreat with an en suite bath and generous closet space. A large wall of windows adorns the rear of the home. Key features of the home include: Roof installed 2013, Hardy plank siding installed and eaves enclosed 2012, A/C heat pump installed 2017, Generac whole house generator installed 2018 with new motor installed in 2023 (propane take from FPUC $65/semi annually), new paint inside and out in 2023, vinyl flooring in 2023, reverse osmosis system under kitchen sink 2020, climate controlled storage room in garage, garage screened door, custom built entertainment center with glass enclosed cabinets with interior lighting, and a wet bar in living room. Outside, enjoy ultimate tranquility with no rear neighbors. The backyard is a private oasis with plenty of room to relax, garden, or entertain while soaking in the scenic views. Living in Grenelefe means embracing a lifestyle surrounded by natural beauty. Once home to a world renowned golf resort, the community retains its lush, green atmosphere and peaceful vibe with an amazing Redevelopment project on the horizon. Residents enjoy easy access to nearby golf courses, walking trails, and recreational opportunities. Grenelefe is also conveniently located just minutes from shopping, dining, and major attractions like Orlandos theme parks and Floridas stunning beaches. This is your chance to own a slice of paradise in one of Central Floridas most desirable communities with No HOA and No CDD as these homes will not be a part of any future CDD that may arise with the redevelopment. The Country Homes is a 617 non profit which is homeowner owned. No restrictions other than the county building codes. $750/year assessment covers the road maintenance, gate and lawn maintenance of common areas. Schedule your showing today and discover everything The Country Homes of Grenelefe has to offer!
Payment Calculator
- Principal & Interest -
- Property Tax $
- Home Insurance $
- HOA Fees $
- Monthly -
Features
Building and Construction
- Covered Spaces: 0.00
- Flooring: Carpet, Ceramic Tile, Luxury Vinyl
- Living Area: 2133.00
- Roof: Shingle
Property Information
- Property Condition: Completed
Garage and Parking
- Garage Spaces: 2.00
- Open Parking Spaces: 0.00
Eco-Communities
- Water Source: Public
Utilities
- Carport Spaces: 0.00
- Cooling: Central Air
- Heating: Central, Heat Pump
- Pets Allowed: Cats OK, Dogs OK
- Sewer: Public Sewer
- Utilities: Electricity Connected, Propane, Public, Sewer Connected, Water Connected
Finance and Tax Information
- Home Owners Association Fee: 0.00
- Insurance Expense: 0.00
- Net Operating Income: 0.00
- Other Expense: 0.00
- Tax Year: 2023
Other Features
- Appliances: Dishwasher, Kitchen Reverse Osmosis System, Microwave, Range, Refrigerator, Tankless Water Heater
- Country: US
- Interior Features: Ceiling Fans(s), Eat-in Kitchen, Living Room/Dining Room Combo, Solid Surface Counters, Thermostat, Vaulted Ceiling(s), Walk-In Closet(s), Wet Bar
- Legal Description: BEG SW COR OF SEC RUN N 1532.55 FT E 116.92 FT N 78 DEG 16 MIN 14 SEC E 176.59 FT S 11 DEG 33 MIN 50 SEC E 90.21 FT TO POB RUN S 70 DEG 35 MIN 14 SEC W 221.02 FT S 04 DEG 09 MIN 37 SEC W 25.06 FT TO PT ON CURVE SELY ALONG CURVE A CHORD DISTANCE OF 50.98 FT TO PT ON PRC ELY ALONG CURVE A CHORD DISTANCE OF 111.54 FT S 78 DEG 01 MIN 08 SEC E 32.06 FT N 30 DEG 37 MIN 43 SEC E 82.71 FT N 11 DEG 33 MIN 50 SEC W 67.36 FT TO POB BEING LOT 42-R OF UNREC GRENELEFE TOWNHOUSE AREA
- Levels: One
- Area Major: 33844 - Haines City/Grenelefe
- Occupant Type: Vacant
- Parcel Number: 28-28-06-000000-043130
- Possession: Close Of Escrow
- View: Trees/Woods
- Views: 77
- Zoning Code: PUD
Similar Properties
Nearby Subdivisions
Alford Oaks
Arlington Heights Ph 01
Arlington Square
Arrowhead Lake
Avondale
Balmoral Estates
Balmoral Estates Phase 3
Bermuda Pointe
Bradbury Creek
Bradbury Creek Phase 1
Bradbury Creek Phase 2
Calabay At Tower Lake Ph 03
Calabay Parc At Tower Lake
Calabay Park At Tower Lake Ph
Calabay Xing
Caribbean Cove
Casa De Ralt Sub
Chanler Ridge
Chutes
Covered Bridge
Crosswinds
Crosswinds 40's
Crosswinds 40s
Crosswinds 50s
Crosswinds East
Crystal Lake Estates
Cypress Park
Cypress Park Estates
Edwards Shores
Estates At Lake Butler
Estates At Lake Hammock Pb 171
Estateslk Hammock
Grace Ranch
Grace Ranch Ph 1
Grace Ranch Ph 2
Gracelyn Grove
Gracelyn Grove Ph 1
Gracelyn Grove Ph I
Graham Park Sub
Grenelefe Club Estates
Grenelefe Country Homes
Grenelefe Estates
Grenelefe Twnhse Area 42
Grovehlnd Meadows
Haines City
Haines Rdg Ph 4
Haines Ridge Ph 01
Haines Ridge Phase 2
Hamilton Bluff
Hammock Reserve
Hammock Reserve Ph 1
Hammock Reserve Ph 2
Hammock Reserve Ph 3
Hammock Reserve Ph 4
Hammock Reserve Phase 3
Hanes Rdg Ph 2
Harrison W T Sub
Hatchineha
Hatchineha Estates
Hatchwood Estates
Hidden Lakes North
Highland Mdws 4b
Highland Mdws Ph 2a
Highland Mdws Ph 2b
Highland Mdws Ph 3
Highland Mdws Ph 7
Highland Meadows Ph 3
Highland Meadows Ph Iii
Highland Meadows Phase Iii
Highland Park
Highland Place
Hihghland Park
Hillcrest Sub
Hillview
Johnston Geo M
Katz Phillip Sub
Katzs L.lake Shore
Kokomo Bay Ph 01
Kokomo Bay Ph 02
L M Estates
L & M Estates
Lake Confusion Heights Sub
Lake Drane Park
Lake Hamilton
Lake Hamilton 40s
Lake Hamilton 50's
Lake Hamilton 50s
Lake Marion Homesites
Lake Marion Terrace 2nd Add
Lake Park Or Huies Sub
Lake Region Paradise Is
Lake Tracy Estates
Lakeregion Paradise Island
Landmark Baptist Village
Laurel Glen
Lawson Dunes
Lawson Dunes Sub
Lawsondune 50s
Leroy Park
Liberty Square
Lockhart Smiths Resub
Lockhart & Smiths Resub
Magnolia Park
Magnolia Park Ph 1 2
Magnolia Park Ph 3
Mariner Cay
Marion Creek
Marion Creek Estates Phase 1
Marion Ridge
Mgnolia Park Phase Iii
Monticelli/tower Lake
Monticellitower Lake
N/a
None
Not Applicable
Not On List
Not On The List
Orchard
Orchid Terrace
Orchid Terrace Ph 1
Orchid Terrace Ph 2
Orchid Terrace Ph 3
Orchid Terrace Phase 1
Orchid Terrace Phase 2
Patterson Groves
Pinehurst Sub
Pointe Eva
Randa Rdg Ph 2
Randa Ridge Ph 01
Randa Ridge Ph 03
Ravencroft Heights
Reservehlnd Mdws
Retreat At Lake Marion
Ridge/hlnd Mdws
Ridgehlnd Mdws
Ridgehlnd Meadows
Russells Rep Pt Sunset
Sample Bros Sub
Sandy Shores Sub
Scenic Ter South Ph 1
Scenic Ter South Ph I
Scenic Terrace
Scenic Terrace South Ph 1
Scenic Terrace South Phase 1
Seasons At Hilltop
Seasonsfrst Crk
Seasonsheritage Square
Sequoyah Rdg
Seville Sub
Shady Cove
Shultz Sub
South Bay Landings
Southern Dunes
Southern Dunes Kokomo Bay Ph
Southern Dunes Caribbean Cove
Southern Dunes Estates
Southern Dunes Estates Add
Spring Pines Sub
Spring Pines West
Stonewood Crossings Ph 01
Stonewood Crossings Ph 1
Summerlin Groves Phase 1
Summerlin Grvs Ph 1
Summerlin Grvs Ph 2
Sun Air Country Club
Sun Oaks
Sun-air Country Club Add 04
Sunset Chase
Sunset Sub
Sweetwater Golf Tennis Club
Sweetwater Golf Tennis Club A
Sweetwater Golf & Tennis Club
Sweetwater Golf And Tennis Clu
Tarpon Bay
Tarpon Bay Ph 1
Tarpon Bay Ph 2
Tarpon Bay Ph 3
Tradewinds
Valencia Hills
Valencia Hills Sub
Villa Sorrento

- One Click Broker
- 800.557.8193
- Toll Free: 800.557.8193
- billing@brokeridxsites.com



