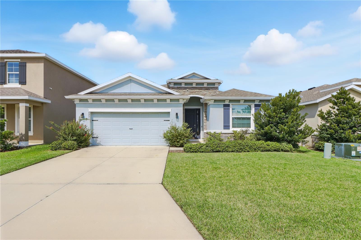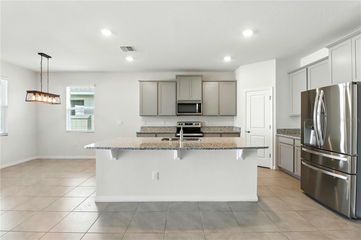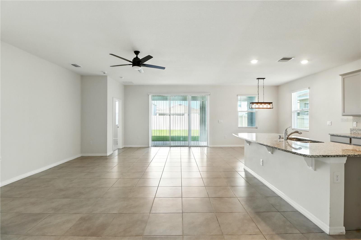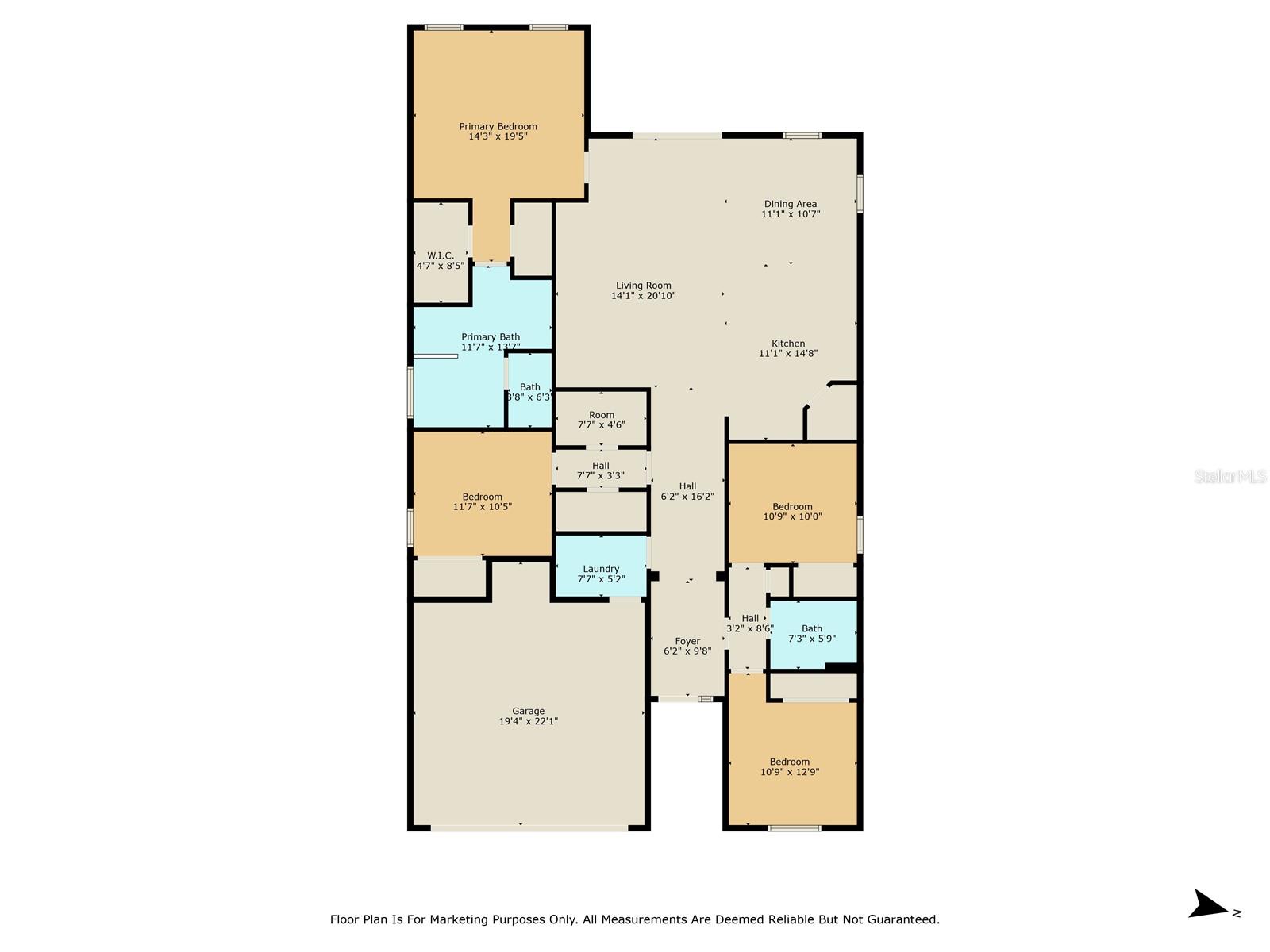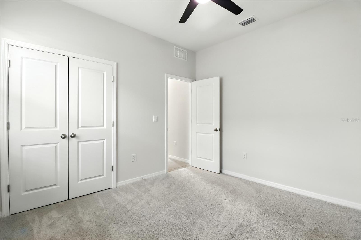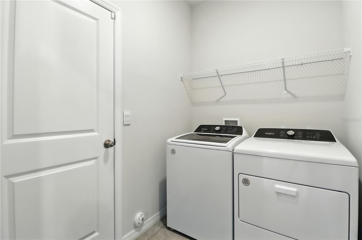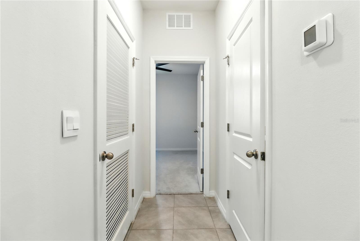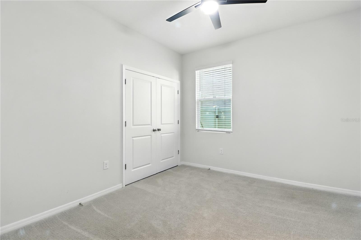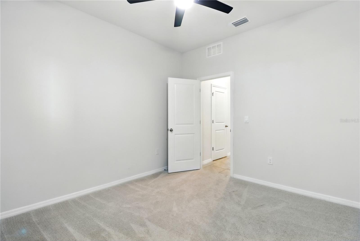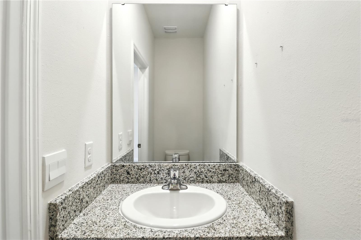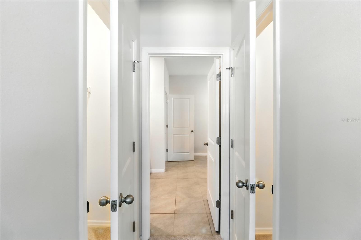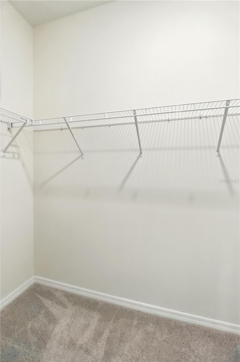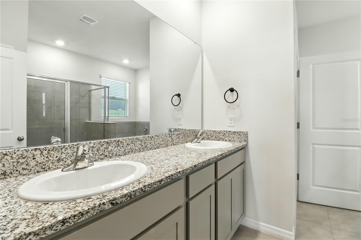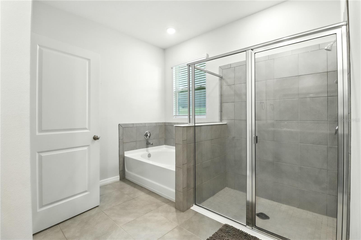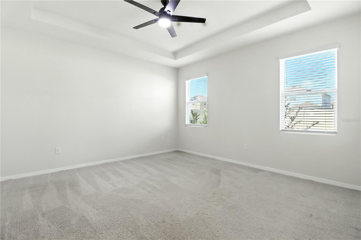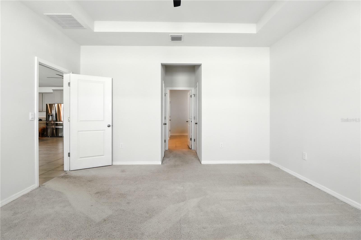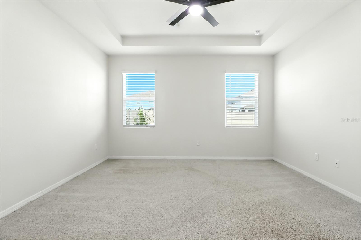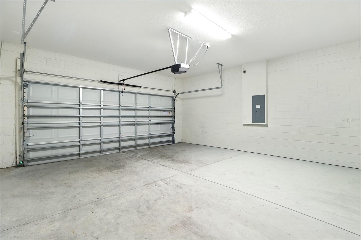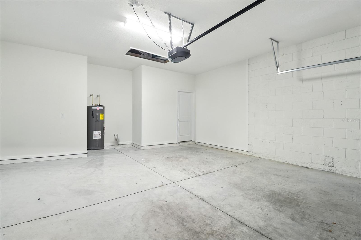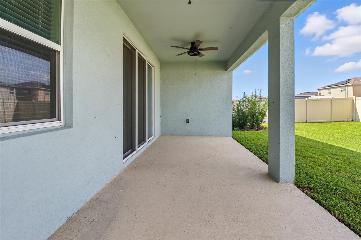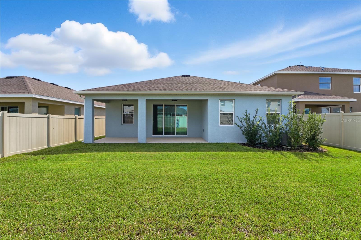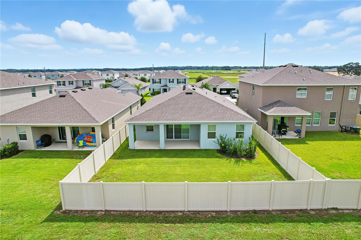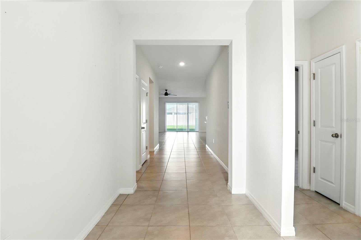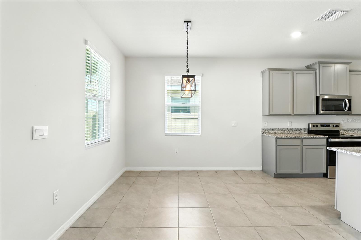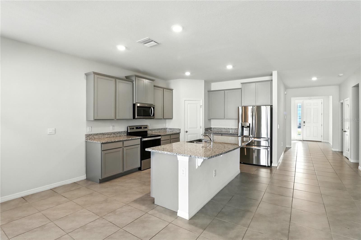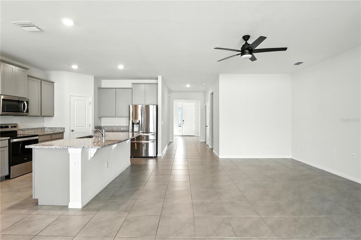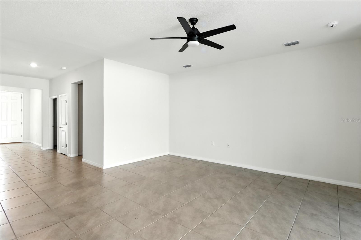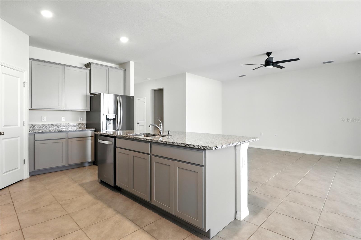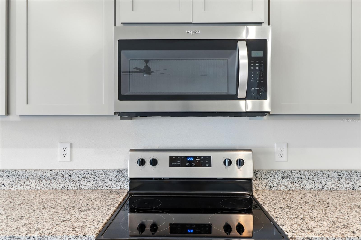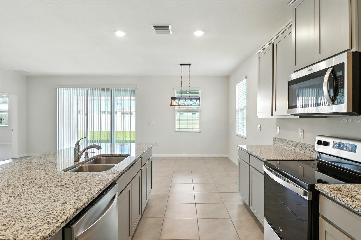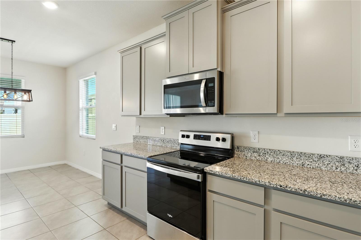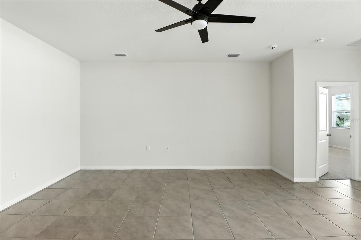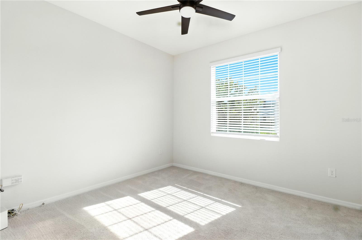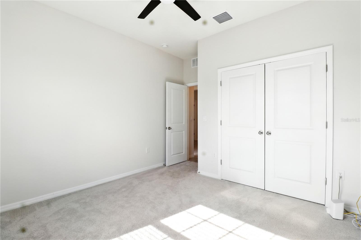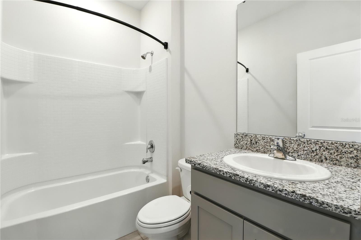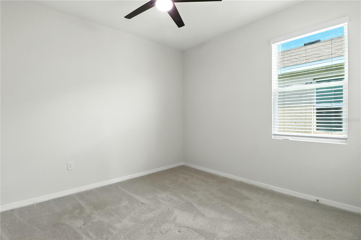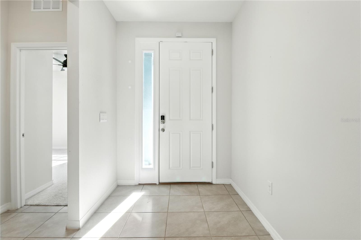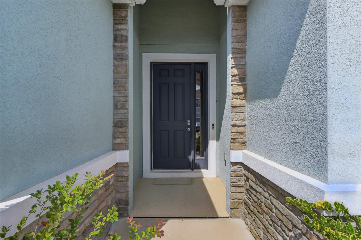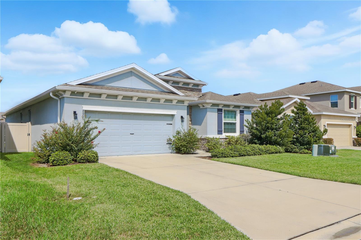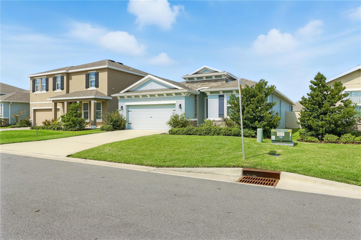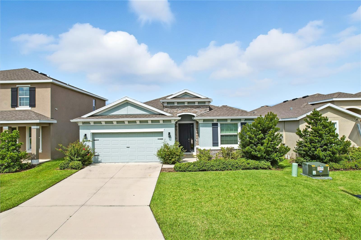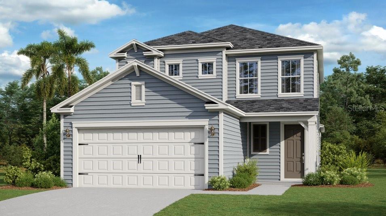8931 49th Circle, OCALA, FL 34476
Active
Property Photos
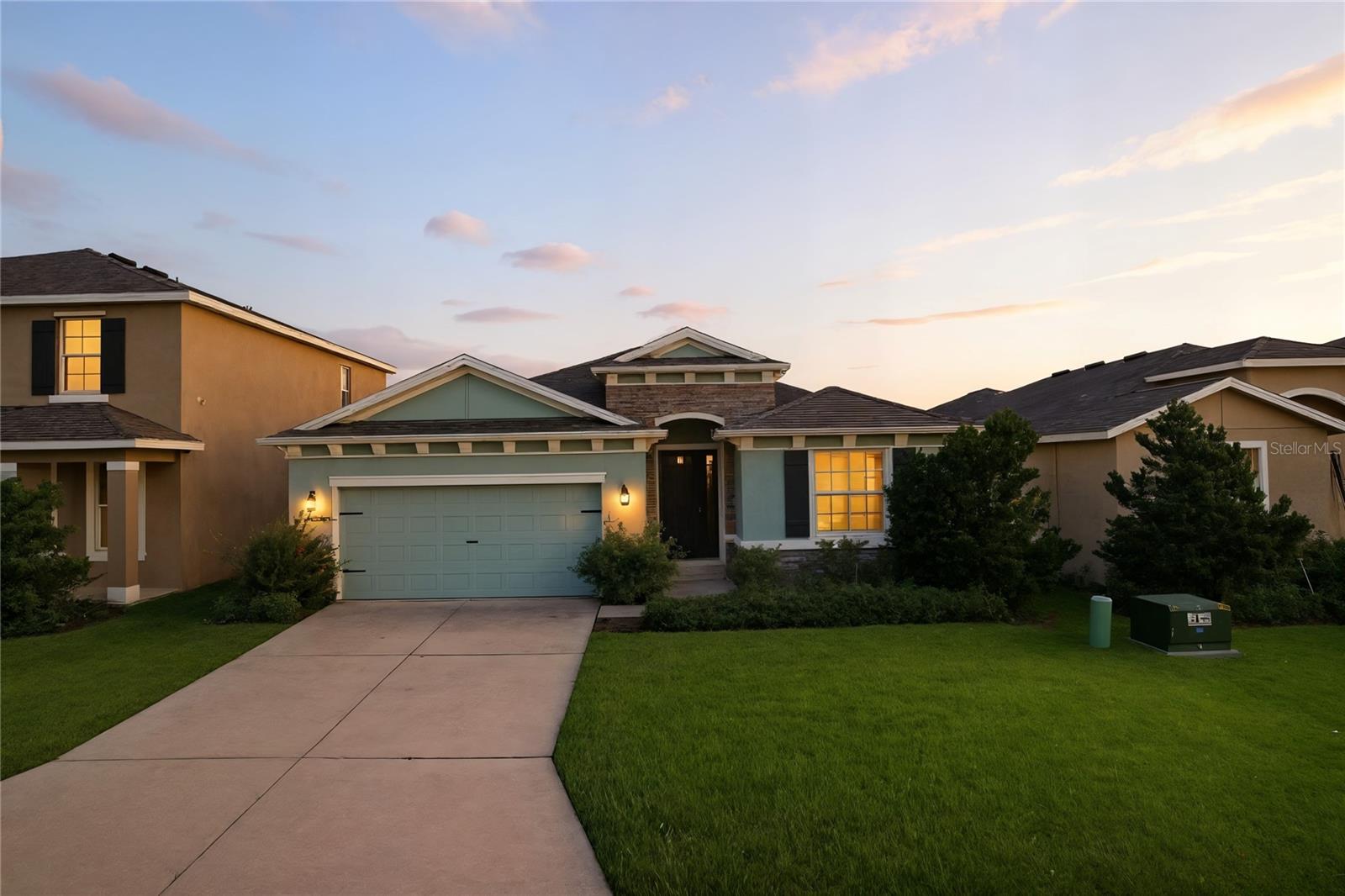
Would you like to sell your home before you purchase this one?
Priced at Only: $324,900
For more Information Call:
Address: 8931 49th Circle, OCALA, FL 34476
Property Location and Similar Properties
- MLS#: OM708673 ( Residential )
- Street Address: 8931 49th Circle
- Viewed: 400
- Price: $324,900
- Price sqft: $117
- Waterfront: No
- Year Built: 2022
- Bldg sqft: 2776
- Bedrooms: 4
- Total Baths: 3
- Full Baths: 2
- 1/2 Baths: 1
- Garage / Parking Spaces: 2
- Days On Market: 143
- Additional Information
- Geolocation: 29.0932 / -82.2028
- County: MARION
- City: OCALA
- Zipcode: 34476
- Subdivision: Greystone Hills Ph Two
- Elementary School: Hammett Bowen Jr. Elementary
- Middle School: Liberty Middle School
- High School: West Port High School
- Provided by: NEXT GENERATION REALTY OF MARION COUNTY LLC
- Contact: Bonnie Jo Vorwerk
- 352-342-9730

- DMCA Notice
-
DescriptionDiscover effortless living in this beautifully upgraded 4 bedroom, 2.5 bath home, built in 2022 and tucked away in a quiet, gated community in the Liberty Triangle area of West Ocalajust minutes from shopping, dining, and recreation along SR 200. Designed with comfort and convenience in mind, the open concept floor plan offers the perfect balance of space and style. Enjoy casual mornings in your bright, modern kitchen with granite countertops, and relax in the spacious living area that flows seamlessly to a covered patioideal for entertaining or winding down after a long day. The large, fenced backyard offers room to play, garden, or host weekend barbecues. The primary suite is your personal sanctuary, featuring a tray ceiling, dual walk in closets, a walk in shower, and a luxurious garden tubperfect for unwinding in peace. This home is move in ready with thoughtful upgrades throughout, including indoor and outdoor ceiling fans, a full privacy fence, a gutter system, and included appliances (washer, dryer, and refrigerator). Nestled in a family friendly gated community with access to a sparkling pool and beautifully maintained common areas, this home offers the lifestyle you've been looking forwhere comfort meets connection and every day feels just a little more relaxed.
Payment Calculator
- Principal & Interest -
- Property Tax $
- Home Insurance $
- HOA Fees $
- Monthly -
Features
Building and Construction
- Builder Model: Lantana
- Builder Name: D.R. Horton
- Covered Spaces: 0.00
- Exterior Features: Rain Gutters, Sliding Doors
- Flooring: Carpet, Ceramic Tile
- Living Area: 2053.00
- Roof: Shingle
School Information
- High School: West Port High School
- Middle School: Liberty Middle School
- School Elementary: Hammett Bowen Jr. Elementary
Garage and Parking
- Garage Spaces: 2.00
- Open Parking Spaces: 0.00
Eco-Communities
- Water Source: Public
Utilities
- Carport Spaces: 0.00
- Cooling: Central Air
- Heating: Central, Electric, Heat Pump
- Pets Allowed: Yes
- Sewer: Public Sewer
- Utilities: Cable Available, Cable Connected, Electricity Connected, Public, Sewer Connected, Underground Utilities, Water Connected
Finance and Tax Information
- Home Owners Association Fee: 100.00
- Insurance Expense: 0.00
- Net Operating Income: 0.00
- Other Expense: 0.00
- Tax Year: 2024
Other Features
- Appliances: Built-In Oven, Cooktop, Dishwasher, Disposal, Dryer, Electric Water Heater, Exhaust Fan, Gas Water Heater, Microwave, Refrigerator, Trash Compactor
- Association Name: Vine Management
- Association Phone: 352-812-8086
- Country: US
- Furnished: Unfurnished
- Interior Features: High Ceilings, Kitchen/Family Room Combo, Open Floorplan, Stone Counters, Thermostat, Walk-In Closet(s)
- Legal Description: SEC 16 TWP 16 RGE 21 PLAT BOOK 014 PAGE 111 GREYSTONE HILLS PHASE TWO BLK I LOT 5
- Levels: One
- Area Major: 34476 - Ocala
- Occupant Type: Vacant
- Parcel Number: 35627-009-05
- Views: 400
- Zoning Code: PUD
Similar Properties
Nearby Subdivisions
Ag Non Sub
Bahia Oaks
Bahia Oaks Un 05
Bent Tree
Brookhaven
Brookhaven Ph 1
Brookhaven Ph 2
Brookhaven Phase 1
Brookhaven Phase1
Cherrywood Estate
Cherrywood Estates
Cherrywood Preserve
Cherrywood Preserve Ph 1
Copperleaf
Countryside Farms
Emerald Point
Equine Estate
Equine Estates
Freedom Crossings Preserve
Freedom Crossings Preserve Ph
Freedom Xings Preserve Ph 1
Freedom Xings Preserve Ph 2
Freedome Crossings Preserve
Greystone Hills
Greystone Hills Ph 2
Greystone Hills Ph Two
Hamblen
Hardwood Trails
Hardwood Trls
Harvest Meadow
Hibiscus Park Un 01
Hibiscus Park Un 1
Hidden Lake
Hidden Lake Un 01
Hidden Lake Un Iv
Indigo East
Indigo East Ph 01 Un Aa Bb
Indigo East Ph 01 Un Gg
Indigo East Ph 01 Uns Aa Bb
Indigo East Ph 1
Indigo East Ph 1 Un Gg
Indigo East Ph 1 Uns Aa Bb
Indigo East Phase 1
Indigo East South Ph 1
Indigo East South Ph Iv
Indigo East Un Aa Ph 01
Jb Ranch
Jb Ranch Ph 01
Jb Ranch Sub Ph 2a
Jb Ranch Subd Phase 1
Kingsland Country Estate
Kingsland Country Estate Marco
Kingsland Country Estatemarco
Kingsland Country Estates
Kingsland Country Estates For
Kingsland Country Estates Whis
Kingsland Country Ests Whisper
Magnolia Manor
Majestic Oaks
Majestic Oaks First Add
Majestic Oaks Fourth Add
Majestic Oaks Second Add
Majestic Oaks Second Addition
Marion Landing
Marion Landing Un 03
Marion Lndg 02
Marion Lndg 03
Marion Lndg Un 02
Marion Lndg Un 03
Marion Oaks Un 05
Marion Ranch
Marion Ranch Ph 2
Marion Ranch Phases 3 And 4
Meadow Glen Un 5
Meadow Glenn
Meadow Glenn Un 01
Meadow Glenn Un 03a
Meadow Glenn Un 2
Meadow Glenn Un 3b
Meadow Rdg
Non Sub
None
Not Applicable
Not On List
Not On The List
Oak Acres
Oak Ridge Estate
Oak Run
Oak Run Baytree Greens
Oak Run Country Club
Oak Run Crescent Oaks
Oak Run Eagles Point
Oak Run Fairway Oaks
Oak Run Fairways Oaks
Oak Run Fountains
Oak Run Hillside
Oak Run Laurel Oaks
Oak Run Linkside
Oak Run Park View
Oak Run Preserve Un A
Oak Run The Fountains
Oak Run The Preserve
Oak Runfountains Ph 02
Oakcrest Estate
Oaksocala Xing South Ph One
Oaksocala Xings South
Oaksocala Xings South Ph 2
Oaksocala Xings South Ph One
Oaksocala Xings South Ph Two
Ocala Crossings South
Ocala Crossings South Ph 2
Ocala Crossings South Ph One
Ocala Estates
Ocala Waterway
Ocala Waterway Estate
Ocala Waterway Estates
Ocala Xings South Ph One
On Top Of The World Indigo Ea
Other
Palm Cay
Palm Cay Un 02
Palm Cay Un 02 Replattract
Palm Cay Un 02 Replattracts
Palm Cay Un 02 Rep
Pidgeon Park
Pioneer Ranch
Pioneer Ranch Phase 1
Pioneer Ranch Wellton
Sandy Pines
Shady Acres
Shady Hills Estates
Shady Hills Park South
Shady Road Ranches
Spruce Creek
Spruce Creek 02
Spruce Creek 04
Spruce Crk 03
Spruce Crk 04
Summit 02
Wingspread Farms

- One Click Broker
- 800.557.8193
- Toll Free: 800.557.8193
- billing@brokeridxsites.com



