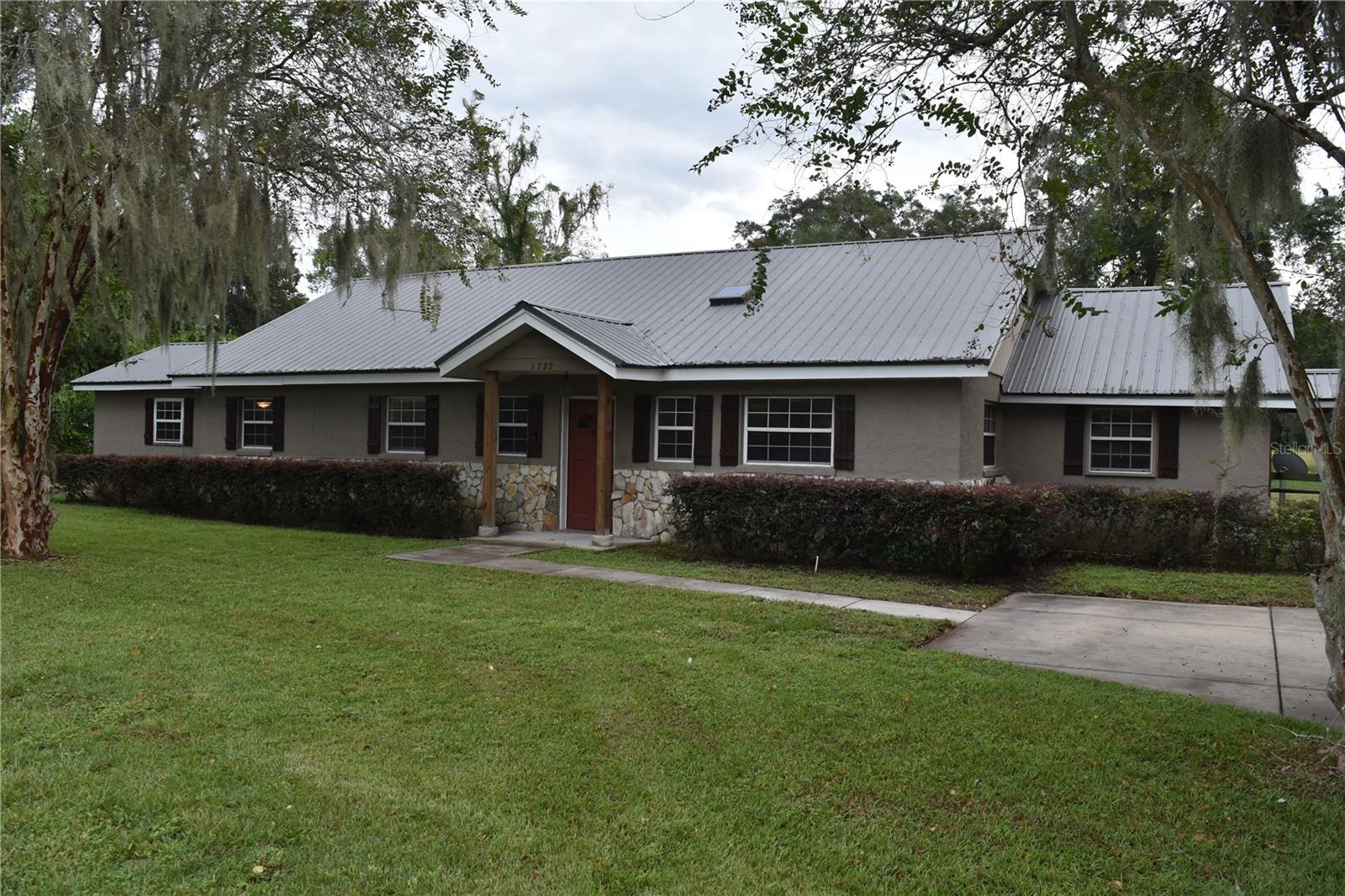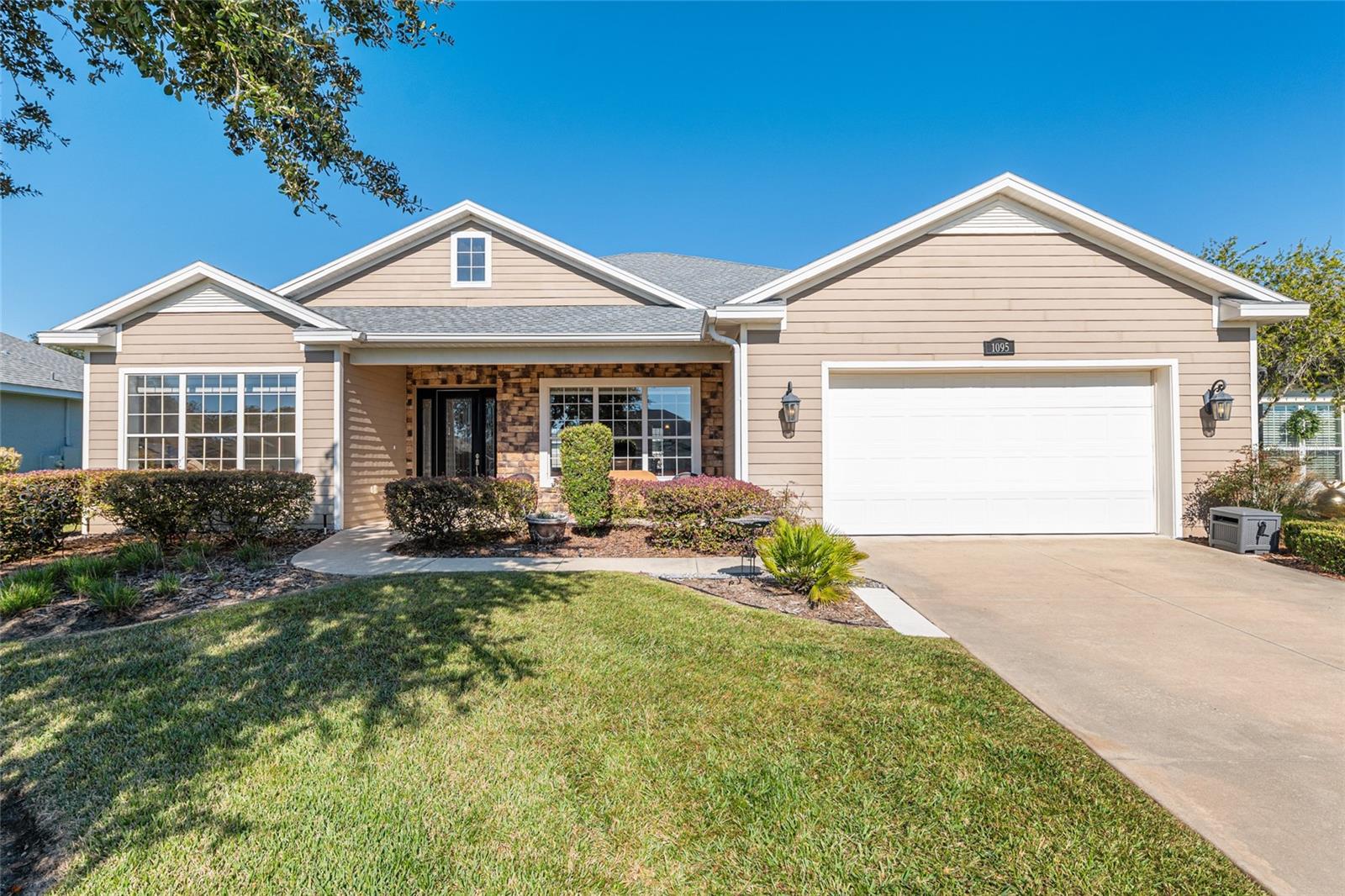4435 7th Avenue, OCALA, FL 34475
Active
Property Photos

Would you like to sell your home before you purchase this one?
Priced at Only: $385,000
For more Information Call:
Address: 4435 7th Avenue, OCALA, FL 34475
Property Location and Similar Properties
- MLS#: OM708627 ( Residential )
- Street Address: 4435 7th Avenue
- Viewed: 180
- Price: $385,000
- Price sqft: $117
- Waterfront: No
- Year Built: 2006
- Bldg sqft: 3299
- Bedrooms: 3
- Total Baths: 3
- Full Baths: 3
- Garage / Parking Spaces: 2
- Days On Market: 148
- Additional Information
- Geolocation: 29.2328 / -82.1441
- County: MARION
- City: OCALA
- Zipcode: 34475
- Subdivision: Evergreen Estate
- Elementary School: Evergreen
- Middle School: Howard
- High School: Vanguard
- Provided by: REMAX/PREMIER REALTY
- Contact: Roberto Colon
- 352-732-3222

- DMCA Notice
-
DescriptionEvergreen Estates Gated, No Flood Zone! Spacious 3BR/3BA, 2,571 sq. ft. private pool home. Features double door grand entry, open kitchen containing island & breakfast bar, dining room, living room, den room and double glass door office room. Owners suite offers spa tub, walk in shower & dual vanities; guest bedroom has direct pool bath access. Upgrades: New roof (2024), new HVAC condenser, saltwater pool with secondary bedroom shareable bathroom, wood plank floors, landscaped yard with avocado, lime, pomegranate & peach trees. HOA $520/yr. Move in ready!
Payment Calculator
- Principal & Interest -
- Property Tax $
- Home Insurance $
- HOA Fees $
- Monthly -
Features
Building and Construction
- Covered Spaces: 0.00
- Exterior Features: Garden, Lighting
- Flooring: Carpet, Tile, Wood
- Living Area: 2571.00
- Roof: Shingle
Property Information
- Property Condition: Completed
School Information
- High School: Vanguard High School
- Middle School: Howard Middle School
- School Elementary: Evergreen Elementary School
Garage and Parking
- Garage Spaces: 2.00
- Open Parking Spaces: 0.00
Eco-Communities
- Pool Features: Deck, Gunite, In Ground, Salt Water
- Water Source: None
Utilities
- Carport Spaces: 0.00
- Cooling: Central Air
- Heating: Central, Electric
- Pets Allowed: Cats OK, Dogs OK
- Sewer: Public Sewer
- Utilities: BB/HS Internet Available, Cable Available, Electricity Connected, Phone Available, Public, Underground Utilities
Finance and Tax Information
- Home Owners Association Fee Includes: Maintenance Grounds, Other
- Home Owners Association Fee: 44.00
- Insurance Expense: 0.00
- Net Operating Income: 0.00
- Other Expense: 0.00
- Tax Year: 2024
Other Features
- Appliances: Convection Oven, Dishwasher, Dryer, Range, Refrigerator, Washer
- Association Name: Bosshardt Property Management LLC
- Association Phone: 352-371-2118
- Country: US
- Interior Features: Ceiling Fans(s), Eat-in Kitchen, High Ceilings, Kitchen/Family Room Combo, Living Room/Dining Room Combo, Solid Surface Counters, Thermostat, Vaulted Ceiling(s), Walk-In Closet(s)
- Legal Description: SEC 31 TWP 14 RGE 22 PLAT BOOK 007 PAGE 178 EVERGREEN ESTATES PHASE 1 BLK F LOT 2
- Levels: One
- Area Major: 34475 - Ocala
- Occupant Type: Owner
- Parcel Number: 15328-006-02
- Views: 180
- Zoning Code: PUD
Similar Properties
Nearby Subdivisions
Belvedar
Browards Add
E Browards Add
Evergreen Estate
Evergreen Estates
Goss Add
Home Acres Sub
Howard Heights
Irish Acres
Lincoln Heights
Manor Hill Estate
Marimere
N Of Sr 40 Residential
Neighborhood 1175 Twp 14 Rge
Neighborhood 9985
None
Not Applicable
Ocala
Ocala Highlands Estate
Ocala Highlands Estates
Providence North
Regal Park
Richmond Heights
Santa Maria Place
Snowdens Add
St James Park
Summit Downs
Tabor Park
Tonda Laya Estates
Triangle Heights
West End
West End Add
West End Ocala
West Oak
West Oak Phase 2
West Oak Phase Ii
West Wood Park Add 02
Western Add
Williams Terrace

- One Click Broker
- 800.557.8193
- Toll Free: 800.557.8193
- billing@brokeridxsites.com



















