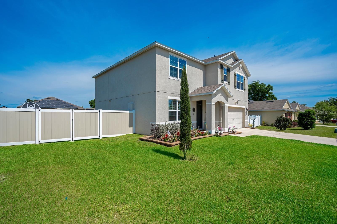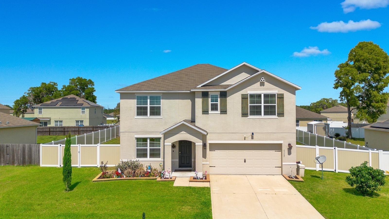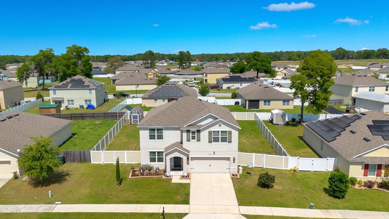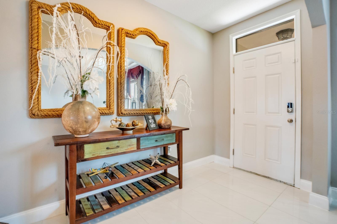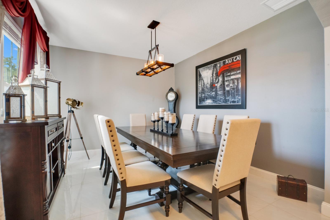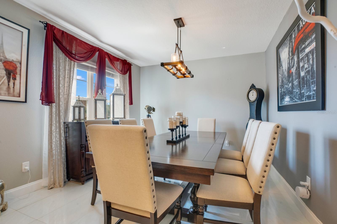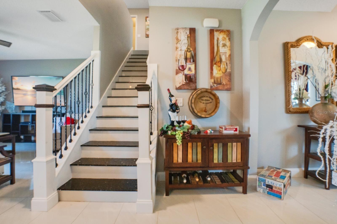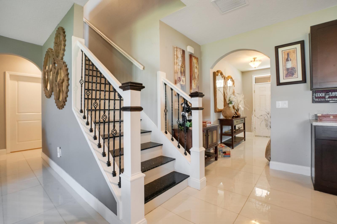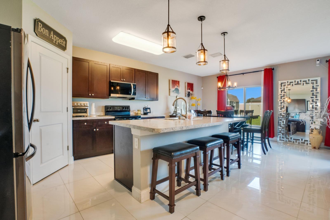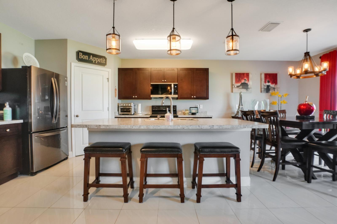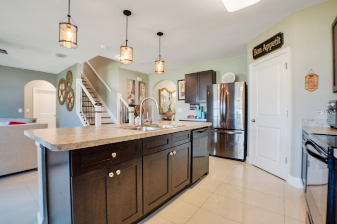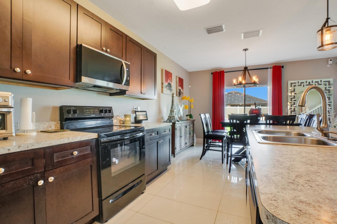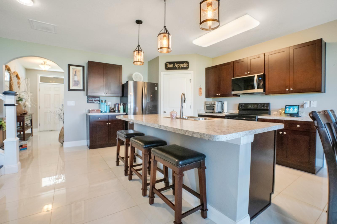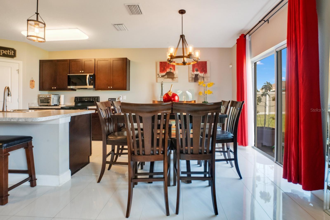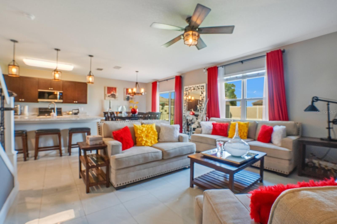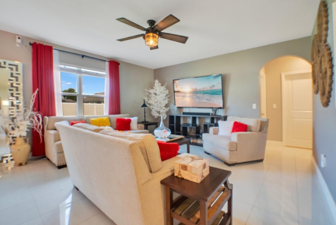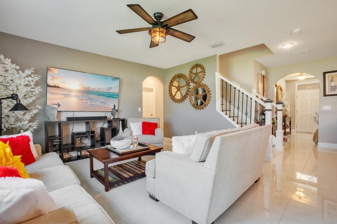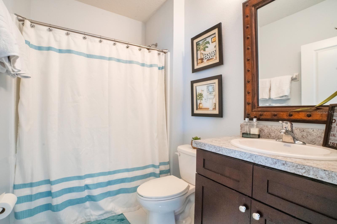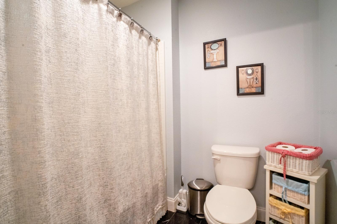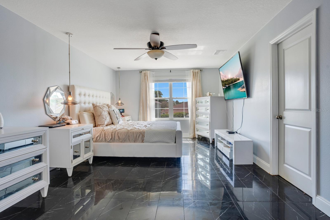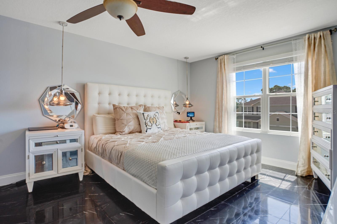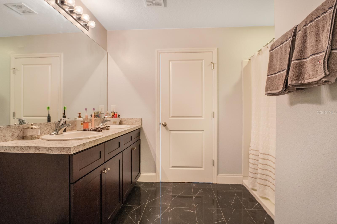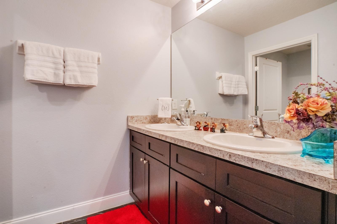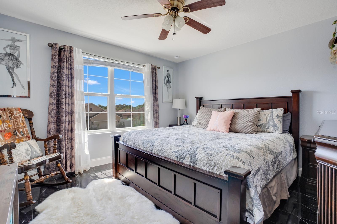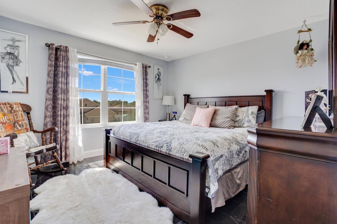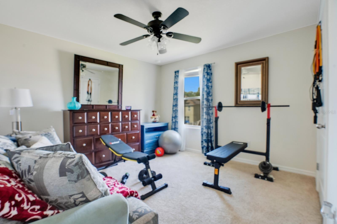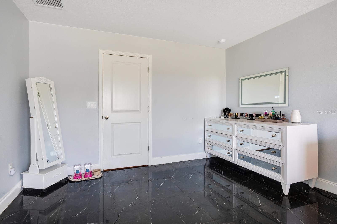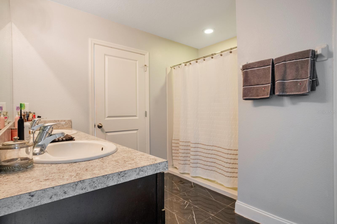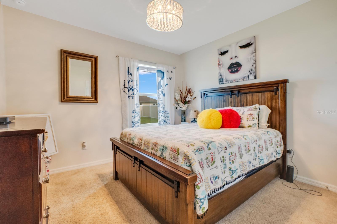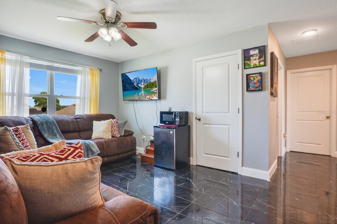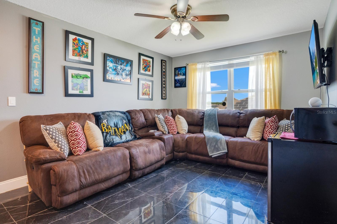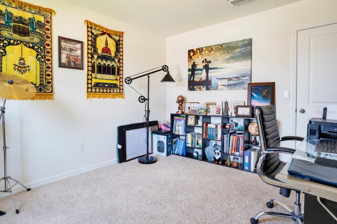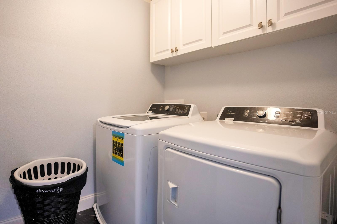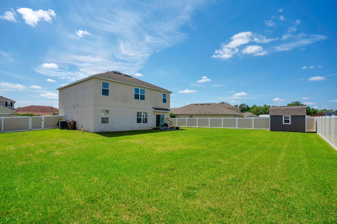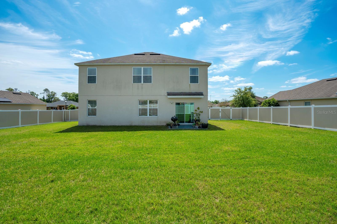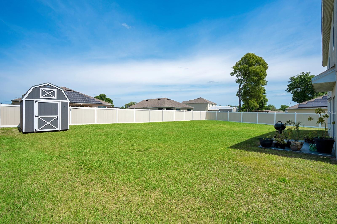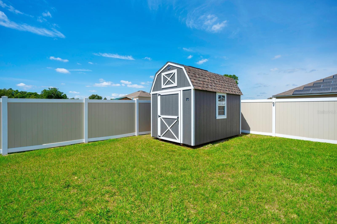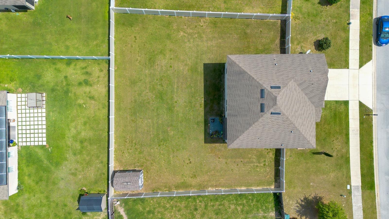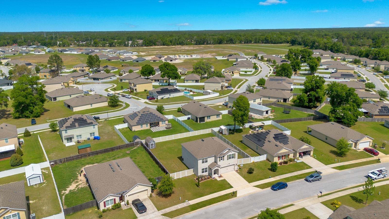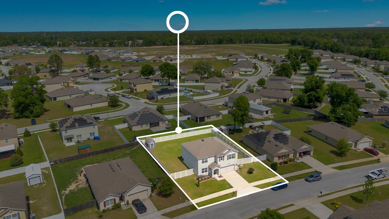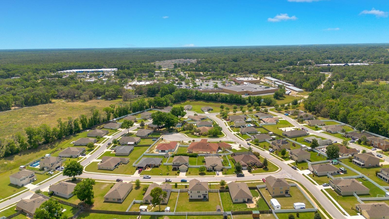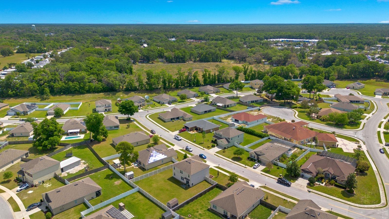4583 27th Street, OCALA, FL 34470
Active
Property Photos
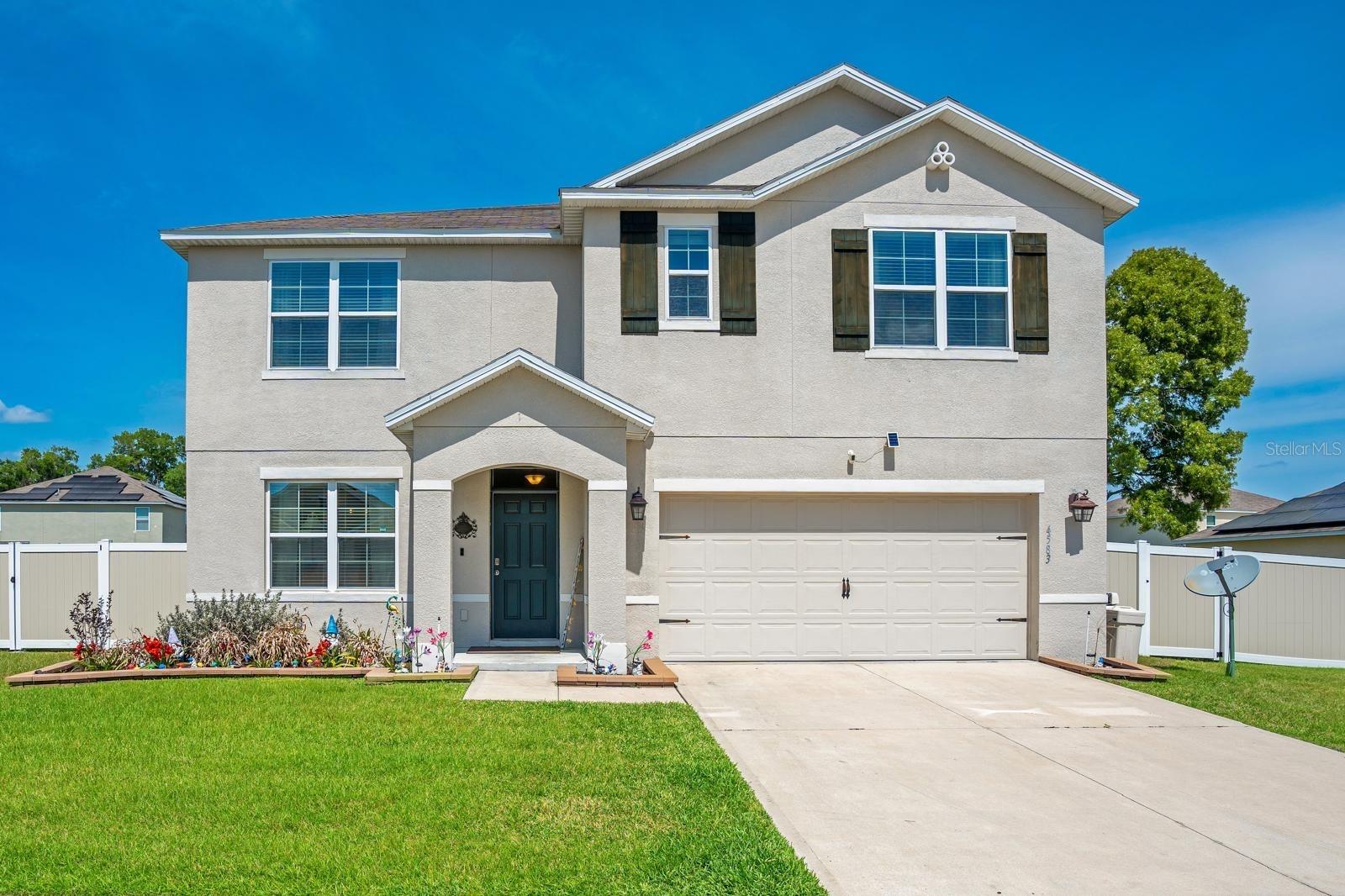
Would you like to sell your home before you purchase this one?
Priced at Only: $399,999
For more Information Call:
Address: 4583 27th Street, OCALA, FL 34470
Property Location and Similar Properties
- MLS#: OM708440 ( Residential )
- Street Address: 4583 27th Street
- Viewed: 270
- Price: $399,999
- Price sqft: $123
- Waterfront: No
- Year Built: 2018
- Bldg sqft: 3240
- Bedrooms: 5
- Total Baths: 3
- Full Baths: 3
- Garage / Parking Spaces: 2
- Days On Market: 161
- Additional Information
- Geolocation: 29.2146 / -82.0724
- County: MARION
- City: OCALA
- Zipcode: 34470
- Subdivision: Oak Hill Plantation Ph 1
- Elementary School: Ocala Springs
- Middle School: Fort King
- High School: Vanguard
- Provided by: LA ROSA REALTY LLC
- Contact: Yomar Padro Acosta
- 321-939-3748

- DMCA Notice
-
DescriptionBeautifully remodeled 5 bedroom, 3 bath home with a new roof (2025) and a spacious, lush backyard perfect for entertaining, lush yard with a full irrigation sprinkler system. Nearly the entire home features porcelain tile flooring, including the kitchen, dining, living areas, loft, and primary suite. Only three bedrooms have carpet. The stairs have been upgraded with elegant granite steps. The home also includes a water filtration system, security system with cameras, and modern finishes throughout. All appliances are included. Conveniently located near Walmart Supercenter, major shopping, supermarkets, and dining options. Move in ready and designed for comfort and style.
Payment Calculator
- Principal & Interest -
- Property Tax $
- Home Insurance $
- HOA Fees $
- Monthly -
Features
Building and Construction
- Covered Spaces: 0.00
- Exterior Features: Garden, Lighting, Private Mailbox, Sidewalk, Sliding Doors, Storage
- Fencing: Fenced
- Flooring: Carpet, Granite, Tile
- Living Area: 2661.00
- Roof: Shingle
School Information
- High School: Vanguard High School
- Middle School: Fort King Middle School
- School Elementary: Ocala Springs Elem. School
Garage and Parking
- Garage Spaces: 2.00
- Open Parking Spaces: 0.00
Eco-Communities
- Water Source: Public
Utilities
- Carport Spaces: 0.00
- Cooling: Central Air
- Heating: Central, Electric
- Pets Allowed: Cats OK, Dogs OK
- Sewer: Public Sewer
- Utilities: Cable Available, Electricity Connected, Water Connected
Finance and Tax Information
- Home Owners Association Fee: 100.90
- Insurance Expense: 0.00
- Net Operating Income: 0.00
- Other Expense: 0.00
- Tax Year: 2024
Other Features
- Appliances: Dishwasher, Dryer, Microwave, Range, Refrigerator, Washer
- Association Name: Michael Rath
- Association Phone: 352-643-8946
- Country: US
- Interior Features: Ceiling Fans(s), Eat-in Kitchen, High Ceilings, Open Floorplan, PrimaryBedroom Upstairs, Smart Home, Thermostat, Walk-In Closet(s)
- Legal Description: SEC 02 TWP 15 RGE 22 PLAT BOOK 010 PAGE 066 OAK HILL PLANTATION PHASE 1 BLK E LOT 3
- Levels: Two
- Area Major: 34470 - Ocala
- Occupant Type: Owner
- Parcel Number: 24244-005-03
- View: Garden, Trees/Woods
- Views: 270
- Zoning Code: R1A
Nearby Subdivisions
Alderbrook
Autumn Oaks
Autumn Rdg Ph 01
Autumn Ridge
Belmont Pines
Blue Ridge
Country Estate
Emerson Pointe
Ethans Glen
Fox Hollow
Fox Mdw Un 01
Fox Meadow
Fox Meadow 02
Fox Meadow Un 01 Rep
Fox Meadows
Glendale Manor
Golfview Add 01
Granthams Sub
Grapeland Terrace
Heather Trace Ph 2
Heather Trace Sub Ph 1
Heritage Hills
Heritage Hills Rep
Hilldale
Hunters Trace
Magnolia Villas A Condo
Marion Oaks
Mira Mar
Neighborhood 4697
No Sub
Non Sub
Northpointe Villas
Northwood Park
Not In Subdivision
Not On List
Not On The List
O L Andrews Unr
Oak Hill Plantation
Oak Hill Plantation Ph 01
Oak Hill Plantation Ph 1
Oak Hill Plantation Ph I
Oakbrook Village
Oakcrest Homesites
Oakhill Plantation
Ocala Heights
Ocala Hlnds
Oronoque
Raven Glen Un 02
Sevilla Estate
Silver Spgs Forest
Silver Spgs Shores Un 24
Silver Terrace
Silvercrest
Smallwood S
Spring Hlnds
Stonewood Villas
Sunview Manor
The Village
Victoria Station
Village North
Wedgewood Estate

- One Click Broker
- 800.557.8193
- Toll Free: 800.557.8193
- billing@brokeridxsites.com



