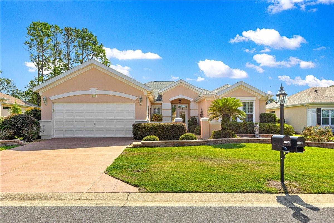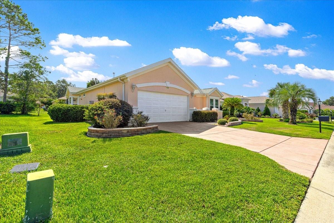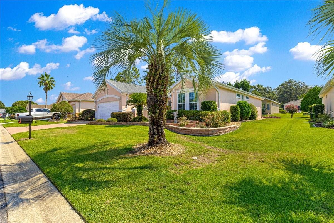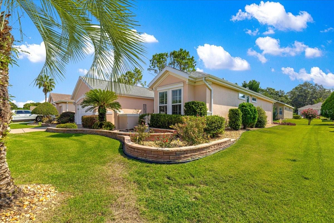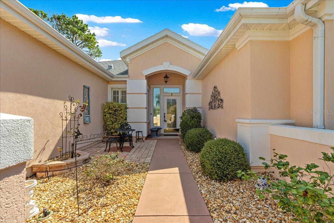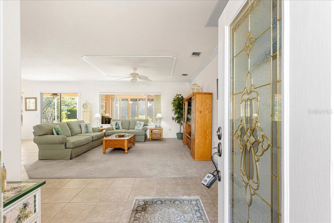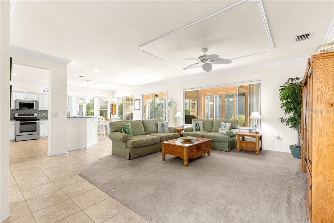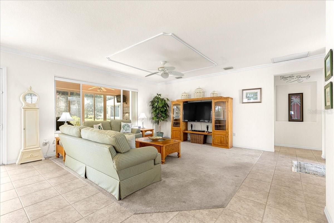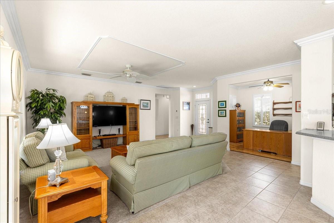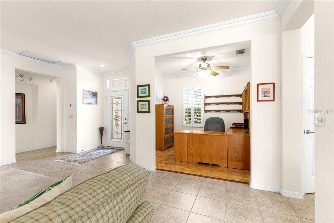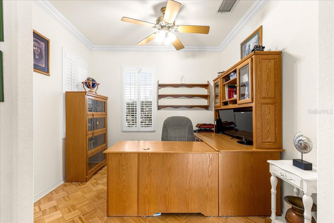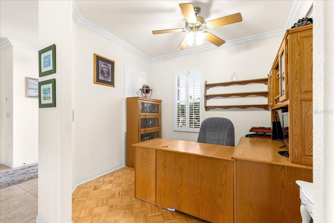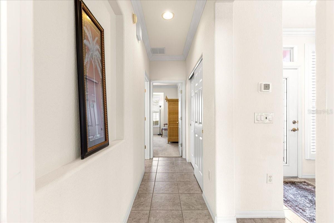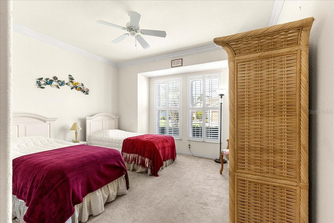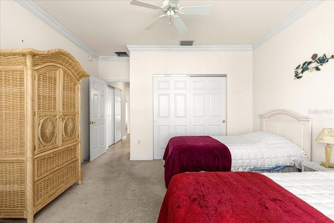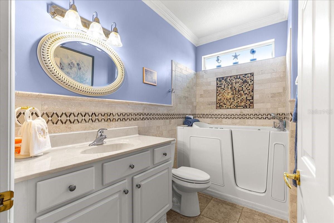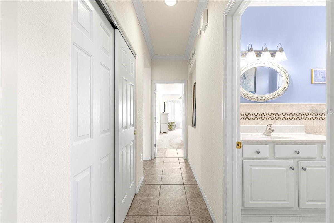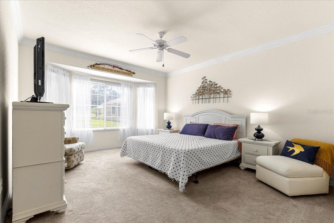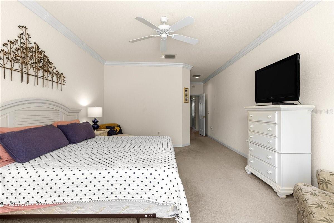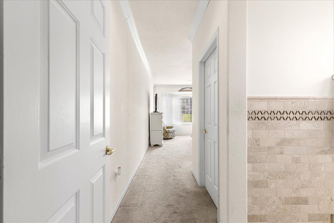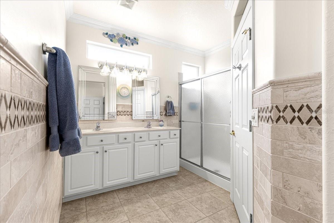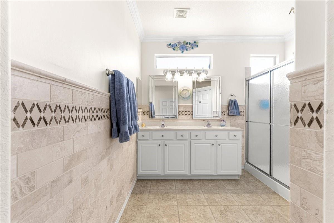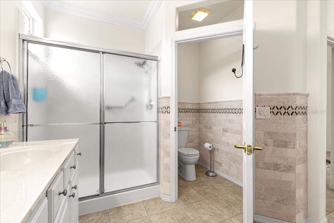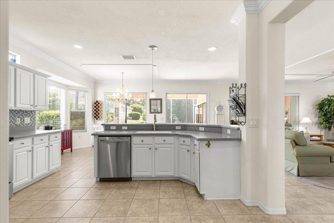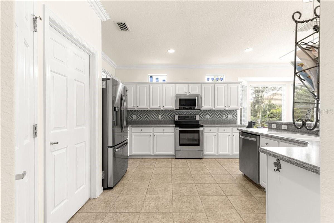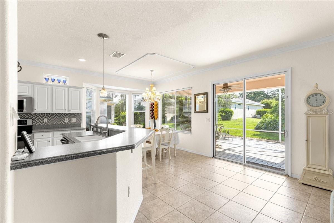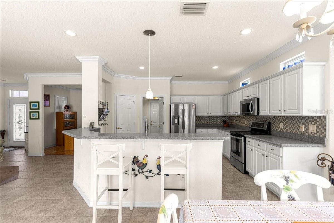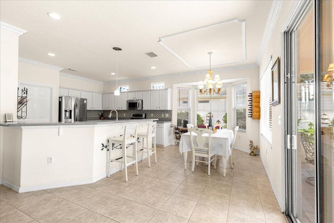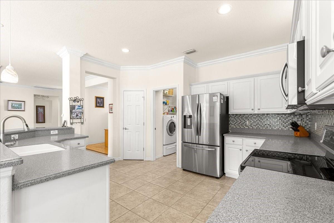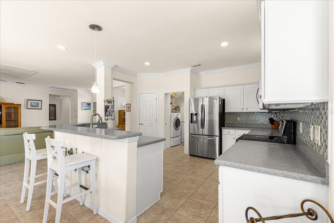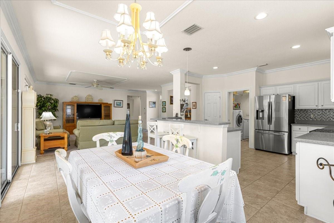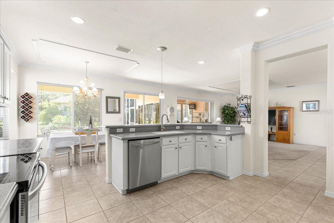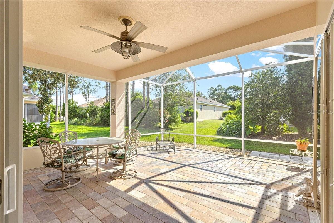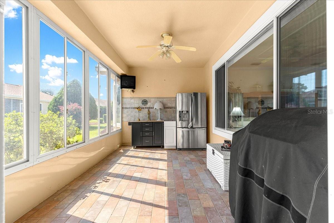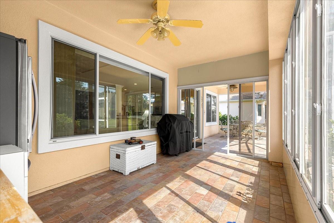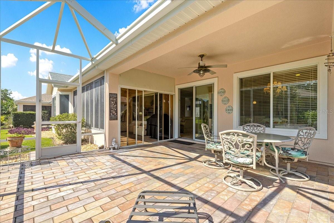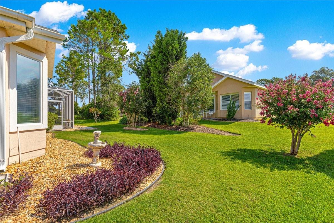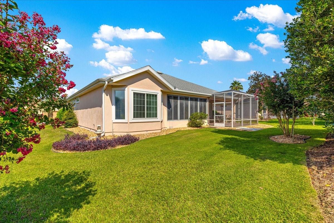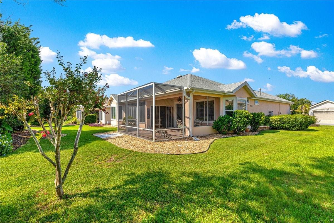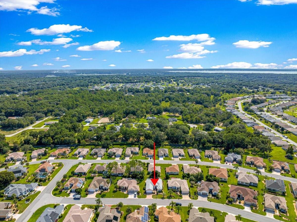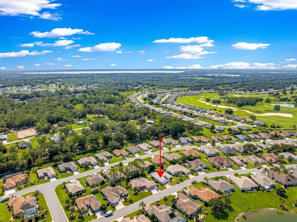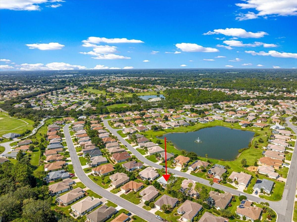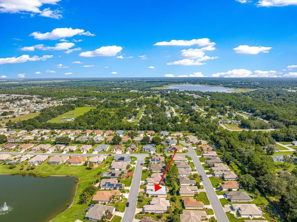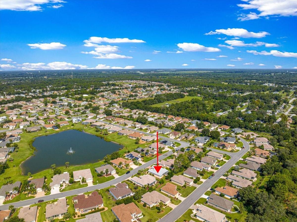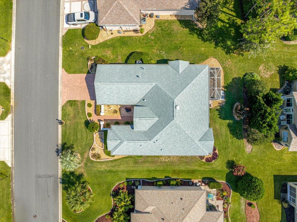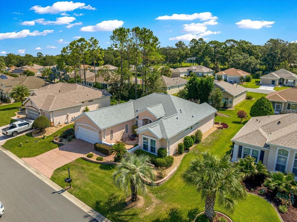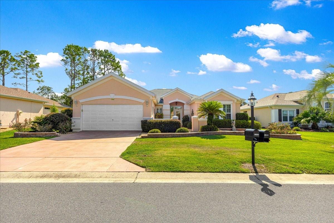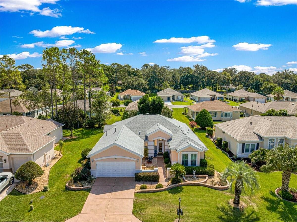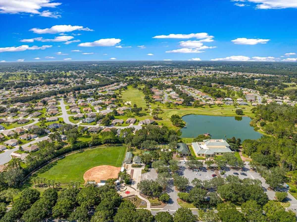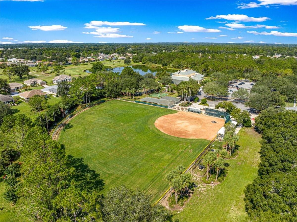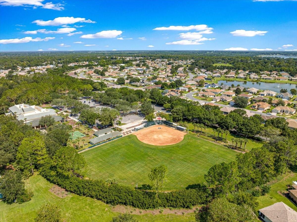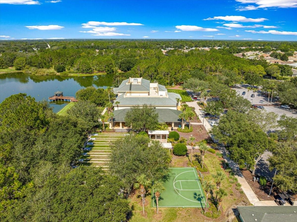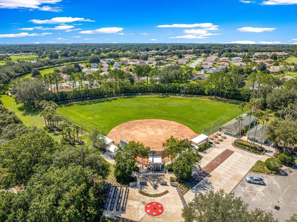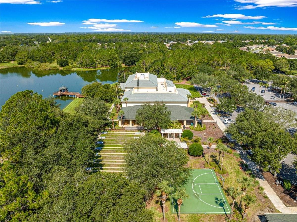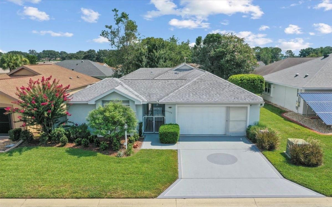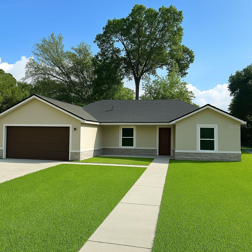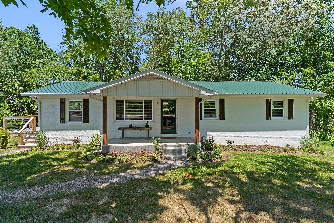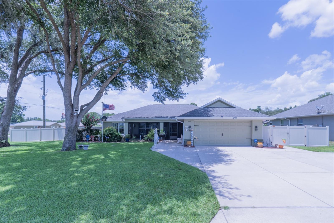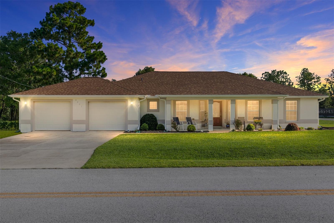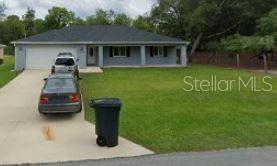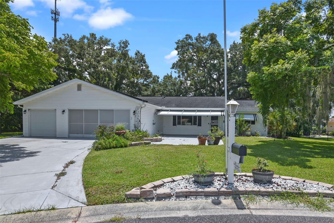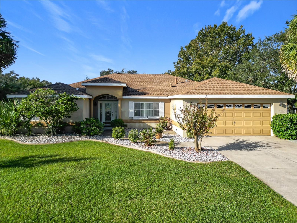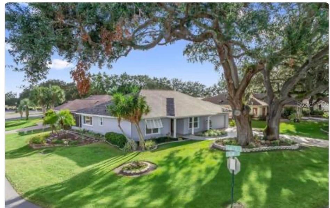12465 94th Court, SUMMERFIELD, FL 34491
Property Photos
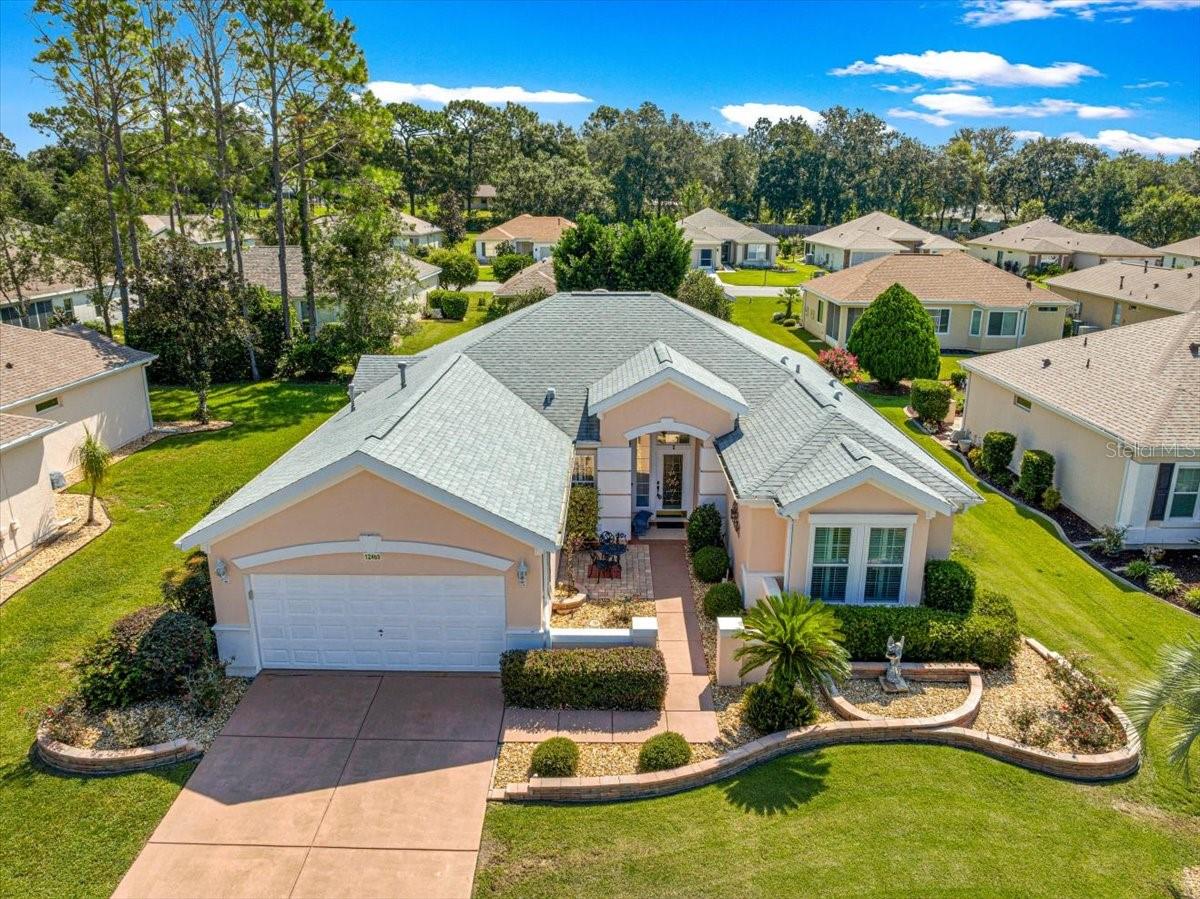
Would you like to sell your home before you purchase this one?
Priced at Only: $294,900
For more Information Call:
Address: 12465 94th Court, SUMMERFIELD, FL 34491
Property Location and Similar Properties
Adult Community
- MLS#: OM708380 ( Residential )
- Street Address: 12465 94th Court
- Viewed: 3
- Price: $294,900
- Price sqft: $103
- Waterfront: No
- Year Built: 2001
- Bldg sqft: 2876
- Bedrooms: 2
- Total Baths: 2
- Full Baths: 2
- Garage / Parking Spaces: 2
- Days On Market: 10
- Additional Information
- Geolocation: 29.0418 / -81.9945
- County: MARION
- City: SUMMERFIELD
- Zipcode: 34491
- Subdivision: Spruce Creek Gc
- Provided by: JUDY L. TROUT REALTY
- Contact: Jennifer Trail
- 352-208-2629

- DMCA Notice
-
DescriptionDiscover this well maintained 2 bedroom, 2 bath home plus a den in the highly sought after 55 plus premier golf community of Del Webb Spruce Creek Golf & Country Club. This stunning Madeira floor plan offers exceptional curb appeal with a stained driveway, stacked stone landscape walls, and a welcome and inviting courtyard entry leading to an elegant leaded glass entry door. Step inside to find touches such as crown molding and plantation shutters, adding sophistication to every room. Tile flooring graces the foyer and all wet areas, while the separate den features parquet wood flooring, making it a perfect home office or flex space. The updated kitchen is a true showstopper, boasting white cabinetry, glass tile backsplash, Corian countertops, newer stainless steel appliances, recessed lighting, and pendant lighting above the breakfast bar, while above cabinet recipe windows allow for added light. Enjoy anytime dining in the breakfast nook with a charming bow window. The inside laundry and garage have added overhead storage. The spacious primary suite includes crown molding, plush carpet, a large walk in closet, and a bow window for added space. The updated ensuite bath includes stone wainscoting, dual raised sinks, and a walk in shower. The guest bedroom and bath are equally impressive, with crown molding and updates that include stone accents, a raised sink, and a therapeutic soaking tub. Additional highlights include extended garage for extra storage and housing the HVAC system, a tankless water heater for efficiency, and re shingled roof in 2022. Designed for entertaining, the open floor plan flows seamlessly to the split Lania with one side having an expansive birdcage overlooking the well landscaped backyard allowing for some privacy, while the other side is an enclosed lanai with a bonus second refrigerator and television. Furniture is available for purchase as a separate package. Enjoy resort style living with golf, pools, fitness, dining, and endless activities in one of Floridas premier active adult communities.
Payment Calculator
- Principal & Interest -
- Property Tax $
- Home Insurance $
- HOA Fees $
- Monthly -
Features
Building and Construction
- Builder Model: Madeira
- Builder Name: Del Webb
- Covered Spaces: 0.00
- Exterior Features: Courtyard, Rain Gutters, Sliding Doors
- Flooring: Carpet, Ceramic Tile, Parquet
- Living Area: 1670.00
- Roof: Shingle
Property Information
- Property Condition: Completed
Land Information
- Lot Features: Cleared, Landscaped, Paved, Private
Garage and Parking
- Garage Spaces: 2.00
- Open Parking Spaces: 0.00
- Parking Features: Driveway, Garage Door Opener, Oversized
Eco-Communities
- Water Source: Public
Utilities
- Carport Spaces: 0.00
- Cooling: Central Air
- Heating: Natural Gas
- Pets Allowed: Cats OK, Dogs OK
- Sewer: Public Sewer
- Utilities: Cable Available, Electricity Connected, Natural Gas Connected, Phone Available, Sewer Connected, Underground Utilities, Water Connected
Amenities
- Association Amenities: Basketball Court, Clubhouse, Fence Restrictions, Fitness Center, Gated, Golf Course, Pickleball Court(s), Pool, Recreation Facilities, Security, Shuffleboard Court, Spa/Hot Tub, Storage, Tennis Court(s), Trail(s), Vehicle Restrictions
Finance and Tax Information
- Home Owners Association Fee Includes: Guard - 24 Hour, Common Area Taxes, Pool, Escrow Reserves Fund, Management, Private Road, Recreational Facilities, Security, Trash
- Home Owners Association Fee: 211.00
- Insurance Expense: 0.00
- Net Operating Income: 0.00
- Other Expense: 0.00
- Tax Year: 2024
Other Features
- Appliances: Dishwasher, Disposal, Dryer, Gas Water Heater, Microwave, Range, Refrigerator
- Association Name: Leland Management Nicole Arias
- Association Phone: 352-307-0696
- Country: US
- Interior Features: Ceiling Fans(s), Crown Molding, Open Floorplan, Solid Surface Counters, Thermostat, Walk-In Closet(s), Window Treatments
- Legal Description: SEC 03 TWP 17 RGE 23 PLAT BOOK 006 PAGE 007 SPRUCE CREEK COUNTRY CLUB - TAMARRON RE-PLAT LOT 129
- Levels: One
- Area Major: 34491 - Summerfield
- Occupant Type: Vacant
- Parcel Number: 6118-129-000
- Possession: Close Of Escrow
- Zoning Code: PUD
Similar Properties
Nearby Subdivisions
Belleview Estate
Belleview Heights
Belleview Heights Estate
Belleview Heights Estates
Belleview Heights Ests Paved
Belleview Hills Estate
Belleview Ranchettes
Bird Island
Bloch Brothers
Breezewood Estate
Bridle Trail Estate
Del Webb Spruce Creek Gcc
Del Webb Spruce Creek Golf And
E L Carneys Sub
Edgewater Estate
Enclavestonecrest Un 03
Evangelical Bible Mission
Fairways/stonecrest Un 02
Fairwaysstonecrest Un 02
Hilltop Estate
Johnson Wallace E Jr
Lake Weir Shores
Lakes/stonecrest Un 02 Ph 01
Lakesstonecrest Un 02 Ph 01
Linksstonecrest
Linksstonecrest Un 01
Marion Hills
Mobile Home Mdws
None
North Valleystonecrest Un 02
North Vlystonecrest Un 3
Not Applicable
Not On List
Not On The List
Orane Blossom Hills Un 1
Orange Blossom Hills
Orange Blossom Hills 05
Orange Blossom Hills 07
Orange Blossom Hills Un #8
Orange Blossom Hills Un 02
Orange Blossom Hills Un 03
Orange Blossom Hills Un 04
Orange Blossom Hills Un 05
Orange Blossom Hills Un 06
Orange Blossom Hills Un 07
Orange Blossom Hills Un 09
Orange Blossom Hills Un 10
Orange Blossom Hills Un 13
Orange Blossom Hills Un 14
Orange Blossom Hills Un 2
Orange Blossom Hills Un 5
Orange Blossom Hills Un 8
Orange Blossom Hills Uns 01 0
Orange Blsm Hls
Overlookstonecrest Un 03
Sherwood
Sherwood Forest
Siler Top Ranch
Silver Springs Acres
Silverleaf Hills
Skylake
Southern Rdgstonecrest
Spruce Creek Country Club Saw
Spruce Creek Country Club - Sh
Spruce Creek Country Club Cand
Spruce Creek Country Club Fire
Spruce Creek Country Club Star
Spruce Creek Gc
Spruce Creek Gc St Andrews
Spruce Creek Golf Country Clu
Spruce Creek Golf & Country Cl
Spruce Creek Golf And Country
Spruce Creek Golf Country Club
Spruce Creek South
Spruce Creek South 04
Spruce Creek South 09
Spruce Creek South 11
Spruce Creek South Xiv
Spruce Creek Southx
Spruce Crk Cc Firethorne
Spruce Crk Cc Starr Pass
Spruce Crk Cc Tamarron Rep
Spruce Crk Cc Torrey Pines
Spruce Crk Cc Windward Hills
Spruce Crk Gc
Spruce Crk Golf Cc Alamosa
Spruce Crk Golf Cc Candlest
Spruce Crk Golf Cc St Andre
Spruce Crk Golf & Cc St Andre
Spruce Crk South 01
Spruce Crk South 02
Spruce Crk South 04
Spruce Crk South 08
Spruce Crk South 09
Spruce Crk South 11
Spruce Crk South 13
Spruce Crk South I
Spruce Crk South Iiib
Spruce Crk South V
Spruce Crk South Viib
Spruce Crk South X
Spruce Crk South Xiv
Stonecrest
Stonecrest Meadows
Stonecrest North Valley
Stonecrest - Meadows
Stonecrest - North Valley
Summerfield
Summerfield Oaks
Summerfield Ter
Summerfield Terrace
Sunset Acres
Sunset Harbor Isle
Sunset Hills
Sunset Hills Ph 1
Timucuan Island
Timucuan Island Un 01
Virmillion Estate
Woods Lakes

- One Click Broker
- 800.557.8193
- Toll Free: 800.557.8193
- billing@brokeridxsites.com



