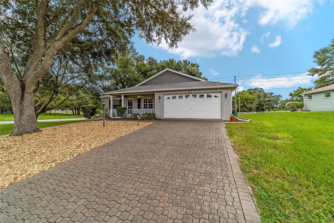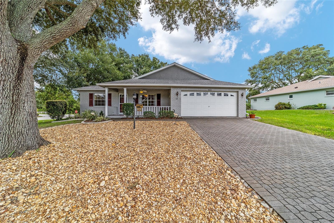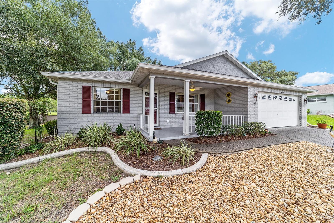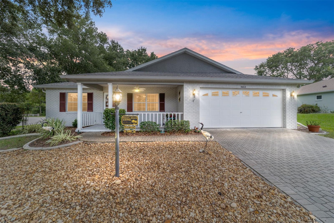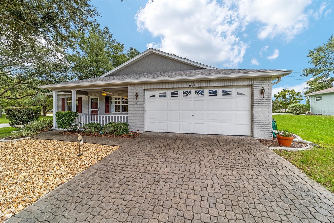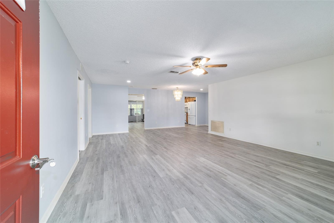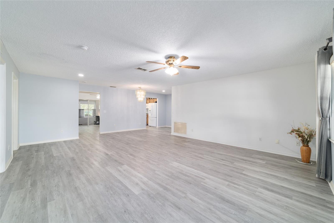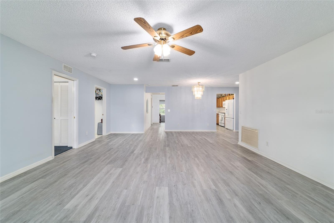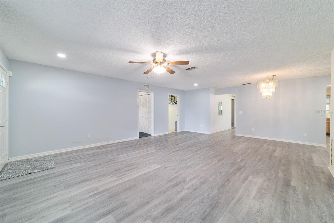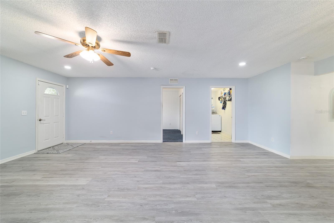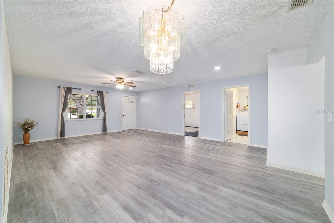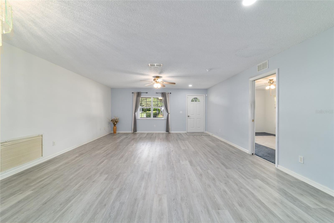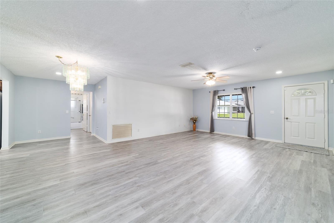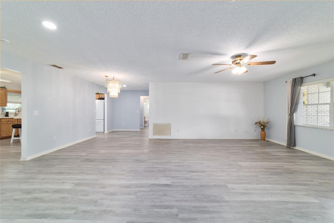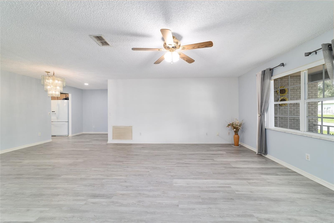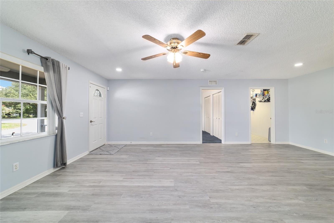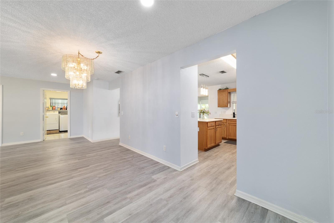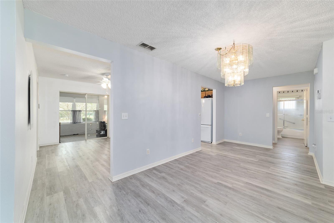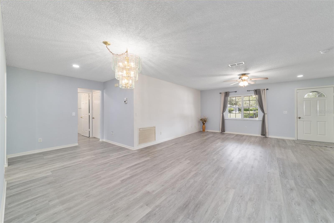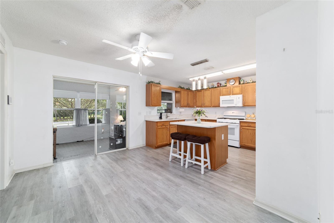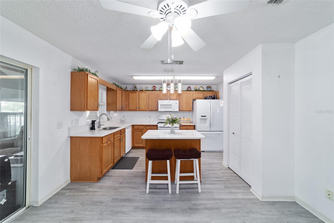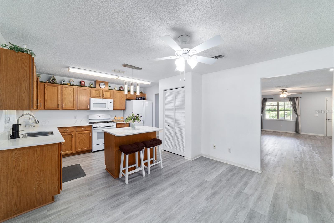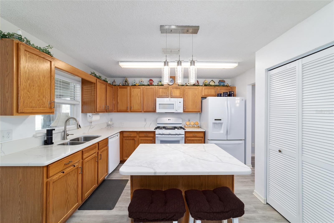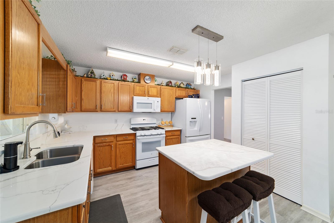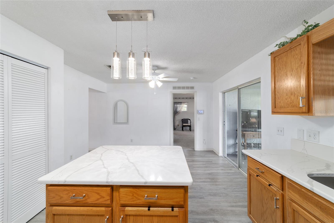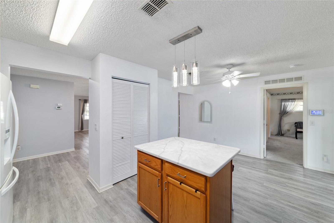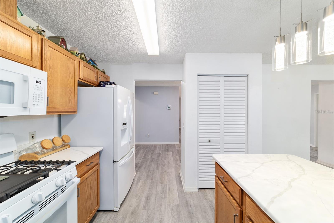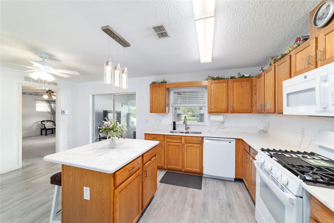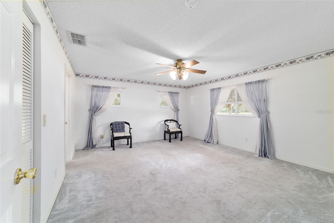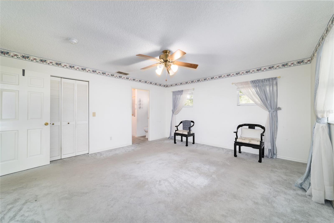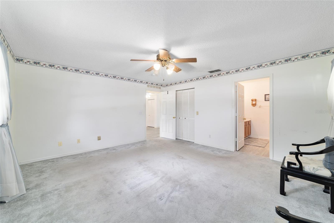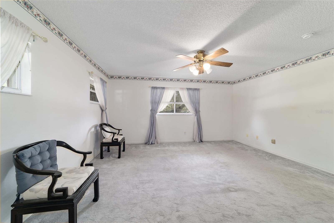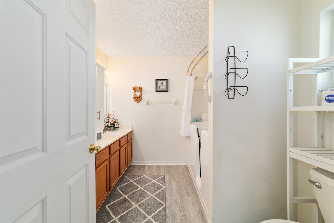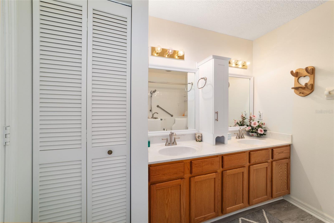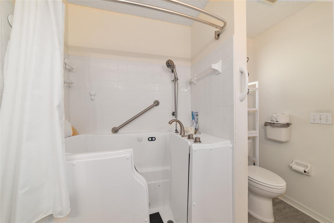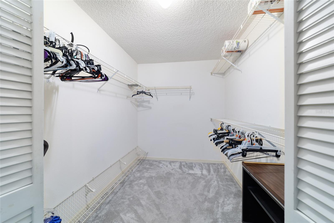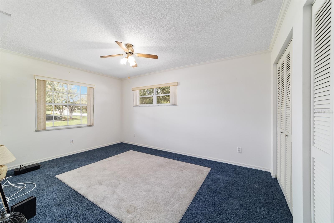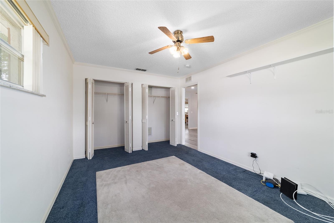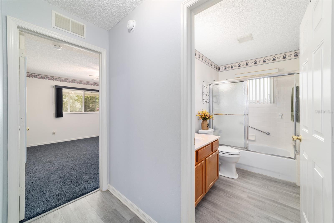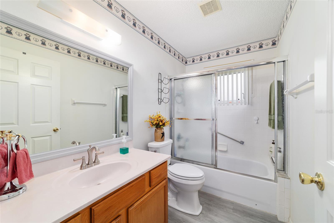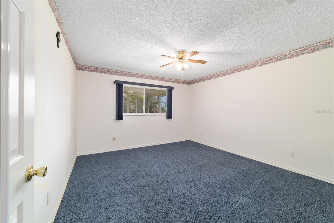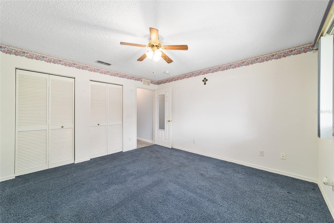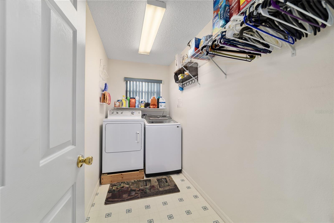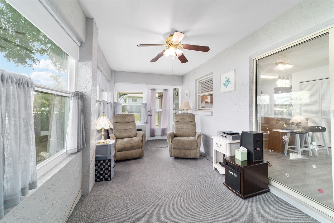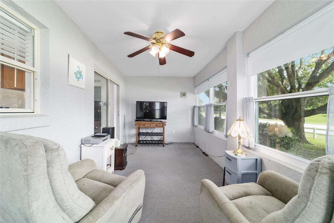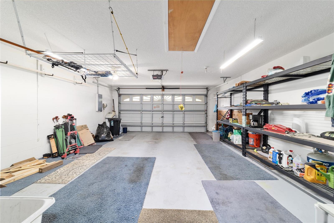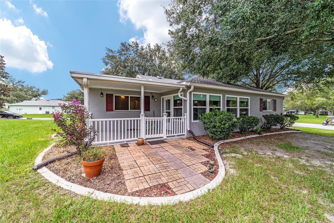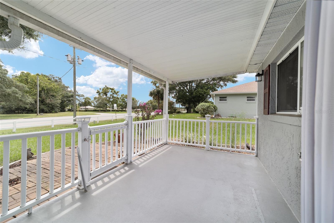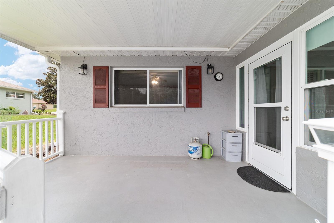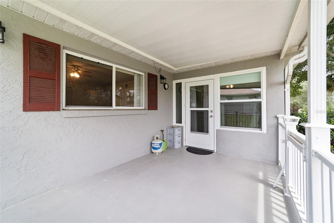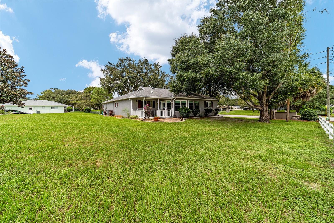9662 97th Lane, OCALA, FL 34481
Active
Property Photos
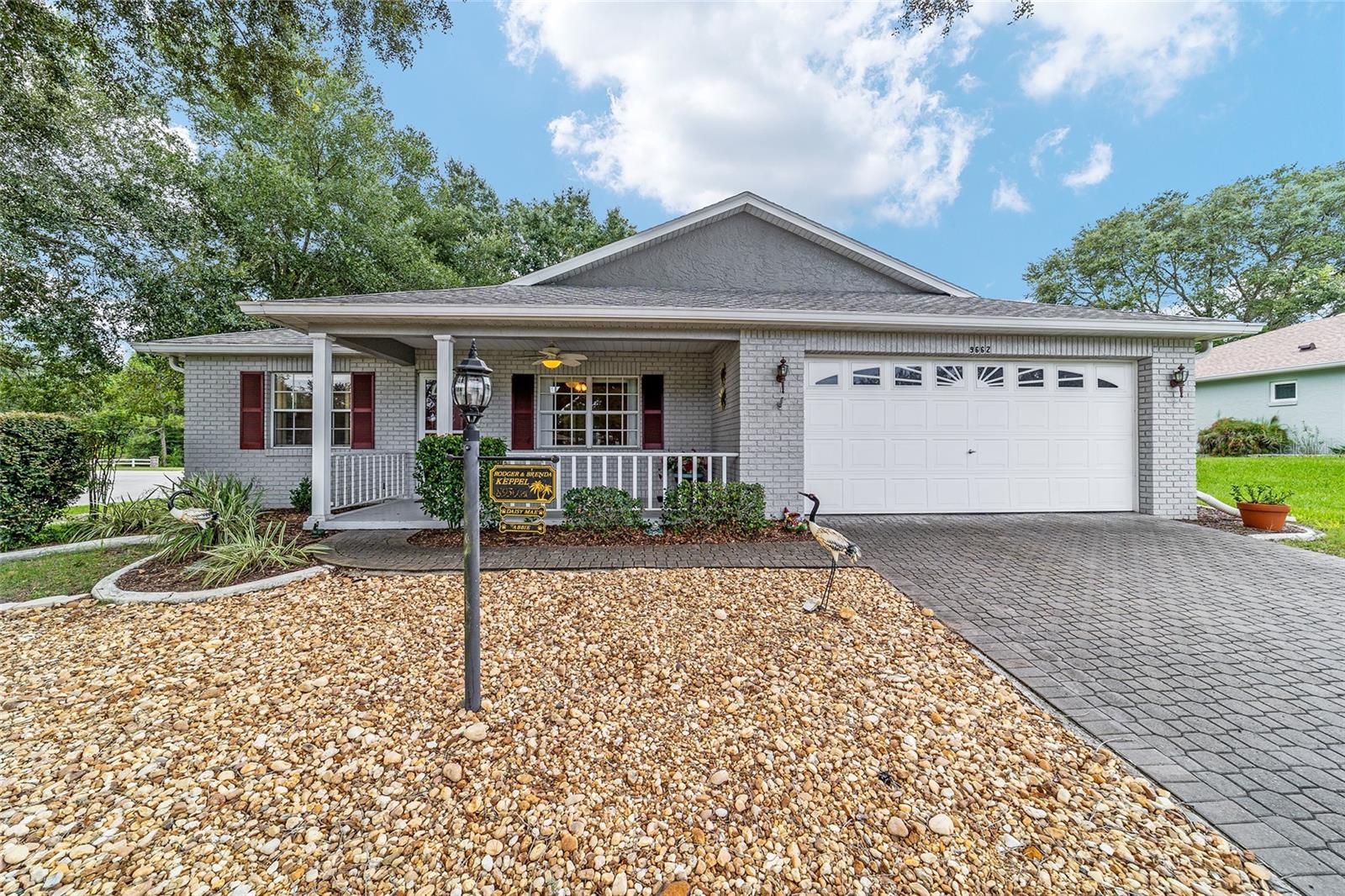
Would you like to sell your home before you purchase this one?
Priced at Only: $229,000
For more Information Call:
Address: 9662 97th Lane, OCALA, FL 34481
Property Location and Similar Properties
- MLS#: OM708261 ( Residential )
- Street Address: 9662 97th Lane
- Viewed: 159
- Price: $229,000
- Price sqft: $86
- Waterfront: No
- Year Built: 2000
- Bldg sqft: 2672
- Bedrooms: 3
- Total Baths: 2
- Full Baths: 2
- Garage / Parking Spaces: 2
- Days On Market: 152
- Additional Information
- Geolocation: 29.0802 / -82.2794
- County: MARION
- City: OCALA
- Zipcode: 34481
- Subdivision: On Top Of The World
- Provided by: ON TOP OF THE WORLD REAL EST
- Contact: Martha Maclin-Reynolds
- 352-854-2394

- DMCA Notice
-
DescriptionNestled in desirable Crescent Ridge, this beautifully updated 3 bedroom, 2 bath corner home is just steps from Veterans Park and the community mailboxes. Inside, enjoy newly installed luxury vinyl flooring, fresh paint, and generous closets throughout, including a master suite with a spacious walk in closet. The kitchen is a chef's delight with quartz countertops, a center island with designer lighting, gas stove, and all appliances included, while the baths feature a walk in tub and raised toilets. Natural light fills the enclosed lanai under air, and a generous laundry room with washer, dryer, and hanging racks adds everyday convenience. Additional highlights include leaf guard gutters, water softener system, inviting front porch, private fenced patio, and a garage work area with extra shelving. With its thoughtful updates, modern comforts, and ideal north/south exposure, this home is move in ready the sellers have already relocated, making it the perfect opportunity for a new buyer to step in, fall in love, and make it their own.
Payment Calculator
- Principal & Interest -
- Property Tax $
- Home Insurance $
- HOA Fees $
- Monthly -
Features
Building and Construction
- Builder Model: Winthrop
- Covered Spaces: 0.00
- Exterior Features: Rain Gutters, Sprinkler Metered
- Fencing: Vinyl
- Flooring: Carpet, Luxury Vinyl
- Living Area: 1742.00
- Roof: Shingle
Land Information
- Lot Features: Corner Lot, Paved
Garage and Parking
- Garage Spaces: 2.00
- Open Parking Spaces: 0.00
- Parking Features: Driveway, Workshop in Garage
Eco-Communities
- Water Source: Private
Utilities
- Carport Spaces: 0.00
- Cooling: Central Air
- Heating: Central
- Pets Allowed: Cats OK, Dogs OK
- Sewer: Public Sewer
- Utilities: Cable Available, Natural Gas Connected
Amenities
- Association Amenities: Basketball Court, Cable TV, Clubhouse, Fitness Center, Golf Course, Maintenance, Pickleball Court(s), Pool, Racquetball, Recreation Facilities, Shuffleboard Court, Storage, Tennis Court(s), Trail(s), Vehicle Restrictions
Finance and Tax Information
- Home Owners Association Fee Includes: Cable TV, Pool, Escrow Reserves Fund, Internet, Maintenance Structure, Maintenance Grounds, Private Road, Trash
- Home Owners Association Fee: 524.10
- Insurance Expense: 0.00
- Net Operating Income: 0.00
- Other Expense: 0.00
- Tax Year: 2024
Other Features
- Appliances: Dishwasher, Dryer, Microwave, Range, Refrigerator, Water Softener
- Association Name: Lori Sands
- Association Phone: 3528540805
- Country: US
- Interior Features: Ceiling Fans(s), Eat-in Kitchen, Stone Counters, Walk-In Closet(s), Window Treatments
- Legal Description: SEC 23 TWP 16 RGE 20 PLAT BOOK 003 PAGE 174 ON TOP OF THE WORLD CENTRAL REPLAT PHASE 1B SECTION 6 LOT 2 PARCEL 22
- Levels: One
- Area Major: 34481 - Ocala
- Occupant Type: Owner
- Parcel Number: 3530-3002-22
- Views: 159
- Zoning Code: PUD
Nearby Subdivisions
Candler Hills
Candler Hills E Ph 1 Un A
Candler Hills E Ph I Un H
Candler Hills East
Candler Hills East Ph 01 Un B
Candler Hills Es Ph I Un Bcdf
Candler Hills On Top Of The Wo
Candler Hills Stonebridge
Candler Hills W Ashford Balf
Candler Hills W Stonebridge Ph
Candler Hills West
Candler Hills West Ashford B
Candler Hills West Ashford And
Candler Hills West Balfour Sou
Candler Hills West Kestrel
Candler Hills West Sanctuary
Candler Hills West Sanctuarys
Candler Hills West The Sanctua
Candler Hillsashford
Circle Square Woods
Circle Square Woods 09
Circle Square Woods Sec 24
Circle Square Woods Y
Circle Square Woods.
Country Gaite
Indigo East
Liberty Village
Liberty Village Ph 1
Liberty Village Ph 2
Liberty Vlg Ph 2
Longleaf Rdg Ph
Longleaf Rdg Ph Ii
Longleaf Rdg Ph Iii
Longleaf Rdg Ph V
Longleaf Rdg Ph Vi
Longleaf Ridge Ph V
Longleaf Ridge Phase Vi
Marion Oaks Un Twelve
Not On List
Oak Run
Oak Run Neighborhood 2
Oak Run Nbhrd 10
Oak Run Nbrhd 01
Oak Run Nbrhd 03
Oak Run Nbrhd 05
Oak Run Nbrhd 06
Oak Run Nbrhd 08 A
Oak Run Nbrhd 08a
Oak Run Nbrhd 08b
Oak Run Nbrhd 09b
Oak Run Nbrhd 11
Oak Run Neighborhood
Oak Run Neighborhood 02
Oak Run Neighborhood 05
Oak Run Neighborhood 06
Oak Run Neighborhood 08b
Oak Run Neighborhood 09b
Oak Run Neighborhood 5
Oak Run Neighborhood 7
Oak Run Norhd 03
Oak Run Woodside Tr
Oak Trace Villas
Ocala Thoroughbred Acres
On The Top Of The World
On Top Of The World
On Top Of The World Avalon Ph
On Top Of The World Circle Sq
On Top Of The World Longleaf
On Top Of The World Windsor
On Top Of The World - Phase 1-
On Top Of The World Avalon
On Top Of The World Avalon 1
On Top Of The World Avalon 7
On Top Of The World Avalon Pha
On Top Of The World Longleaf R
On Top Of The World Phase 1-a
On Top Of The World Phase 1a P
On Top Of The World Prcl C
On Top Of The World Providence
On Top Of The Worldcandler Hil
On Top Of The Worldcentral Rep
On Top Of The Worldcrescent Rd
On Top The World Ph 01 A Sec 0
On Topthe World
On Topthe World Avalon Ph 6
On Topthe World Central Repla
On Topthe World Ph 01 A Sec 01
On Topthe World Prcl C Ph 1a S
On Topworld
On Topworld Ph 01a Sec 05
On Topworld Ph 01b Sec 06
On Topworld Ph 1a Sec 2a
On Topworld Prcl C Ph 1a
Palm Cay
Pine Run
Pine Run Estate
Pine Run Estates
Pine Run Estates Ii
Providence
Rainbow Park
Rainbow Park 02
Rainbow Park Estates
Rainbow Park Un 01
Rainbow Park Un 02
Rainbow Park Un 03
Rainbow Park Un 04
Rainbow Park Un 08
Rainbow Park Un 1
Rainbow Park Un 1 Rev
Rainbow Park Un 2
Rainbow Park Un 3
Rainbow Park Un 4
Rainbow Park Un 8
Rainbow Pk Revised Un 1
Rainbow Pk Un 1
Rainbow Pk Un 2
Rainbow Pk Un 3
Rolling Hills
Rolling Hills 03
Rolling Hills 05
Rolling Hills Un 03
Rolling Hills Un 04
Rolling Hills Un 05
Rolling Hills Un 3
Rolling Hills Un 5
Rolling Hills Un Five
Rolling Hills Un Four
Southeastern Tung Land Co
Stone Creeek
Stone Creek
Stone Creek Bridlewood
Stone Creek Del Webb Silver G
Stone Creek By Del Webb
Stone Creek By Del Webb Bridle
Stone Creek By Del Webb Fairfi
Stone Creek By Del Webb Nottin
Stone Creek By Del Webb Sarato
Stone Creek By Del Webb Solair
Stone Creek By Del Webb Sundan
Stone Creek By Del Webb Wellin
Stone Creek By Del Webbarlingt
Stone Creek By Del Webbbuckhea
Stone Creek By Del Webblonglea
Stone Creek By Del Webbnotting
Stone Creek By Del Webbpinebro
Stone Creek By Del Webbsanta F
Stone Creek By Del Webbsebasti
Stone Creek By Dell Webb Welli
Stone Creek Del Webb Weston Ph
Stone Creek Nottingham Ph 1
Stone Creekdel Webb Arlington
Stone Crk By Del Webb Arlingto
Stone Crk By Del Webb Bridlewo
Stone Crk By Del Webb Lexingto
Stone Crk By Del Webb Longleaf
Stone Crk By Del Webb Sandalwo
Stone Crk By Del Webb Saratoga
Stone Crk By Del Webb Silver G
Stone Crk By Del Webb Sundance
Stone Crk By Del Webb Wellingt
Stone Crkdel Webb Arlington P
Stone Crkdel Webb Nottingham
Stone Crkdel Webb Weston Ph 1
Topworld Ph 1b Sec 6
Topworld Sec 02a
Westwood Acres South
Weybourne Land Ph 2
Weybourne Landing
Weybourne Landing Phase 1b
Weybourne Landing Phase 2
Weybourne Lndg Ph 1a
Weybourne Lndg Ph 2
Windsor
York Hill

- One Click Broker
- 800.557.8193
- Toll Free: 800.557.8193
- billing@brokeridxsites.com



