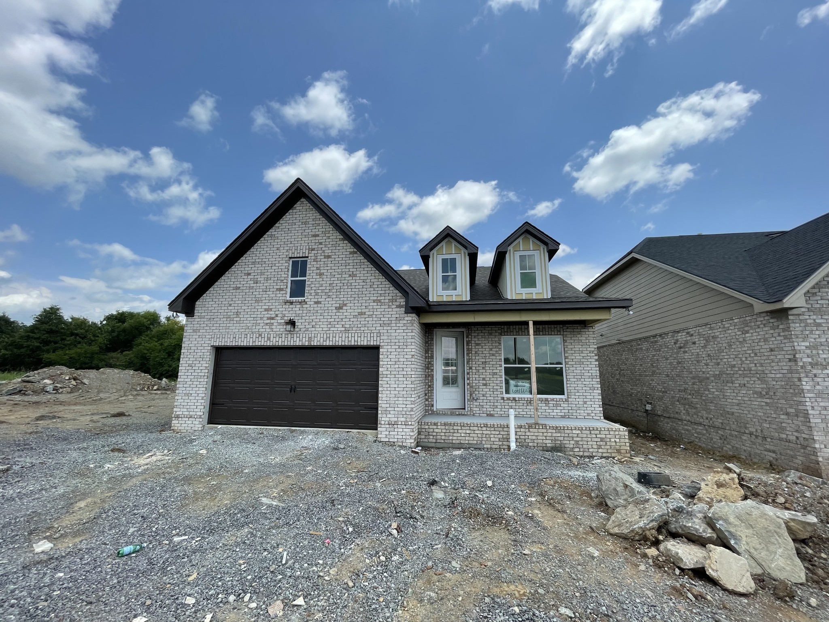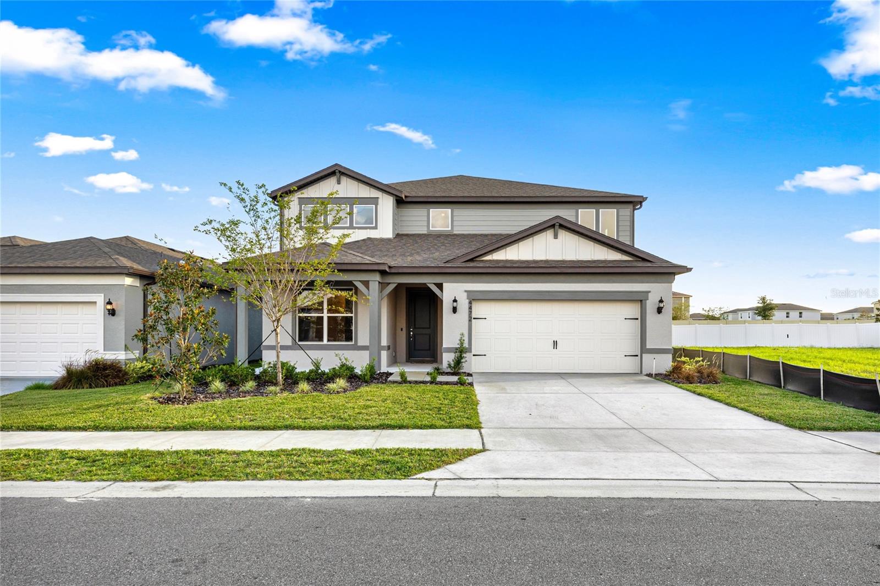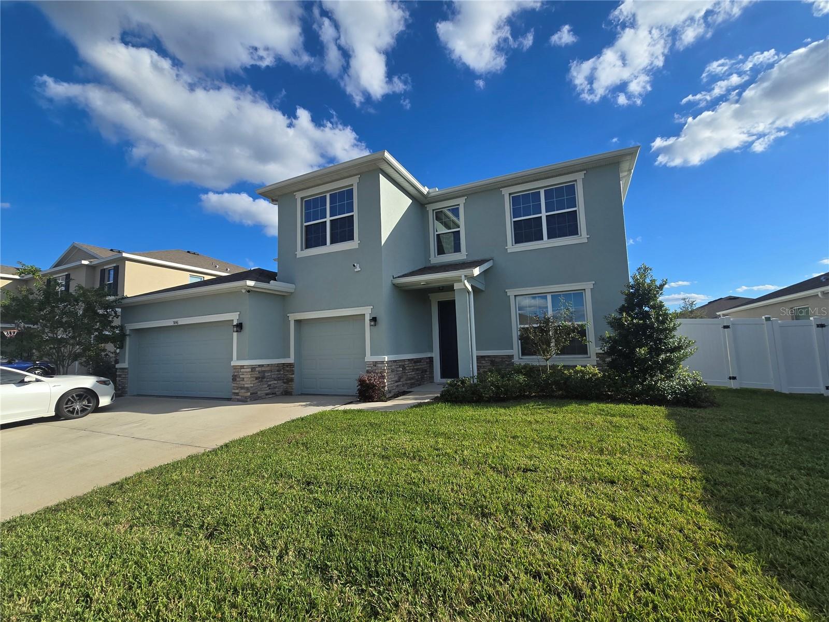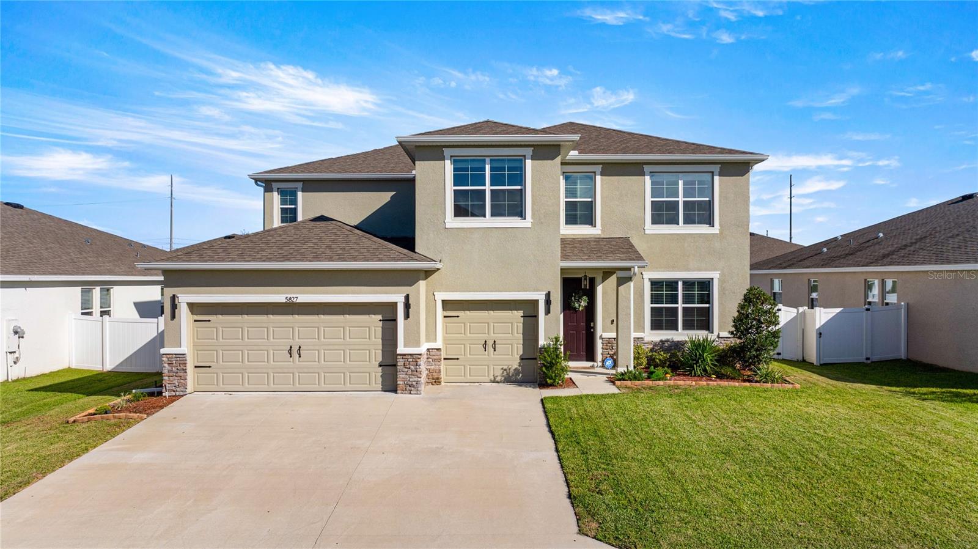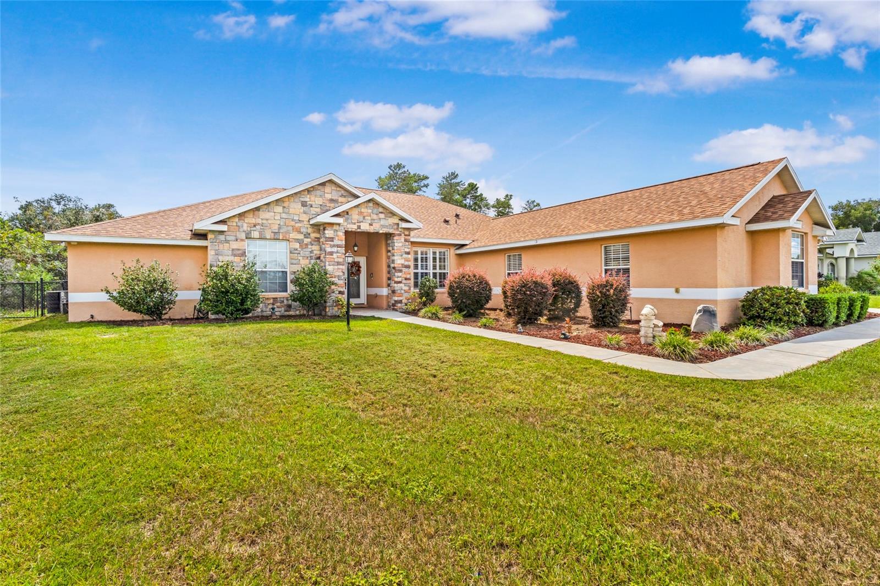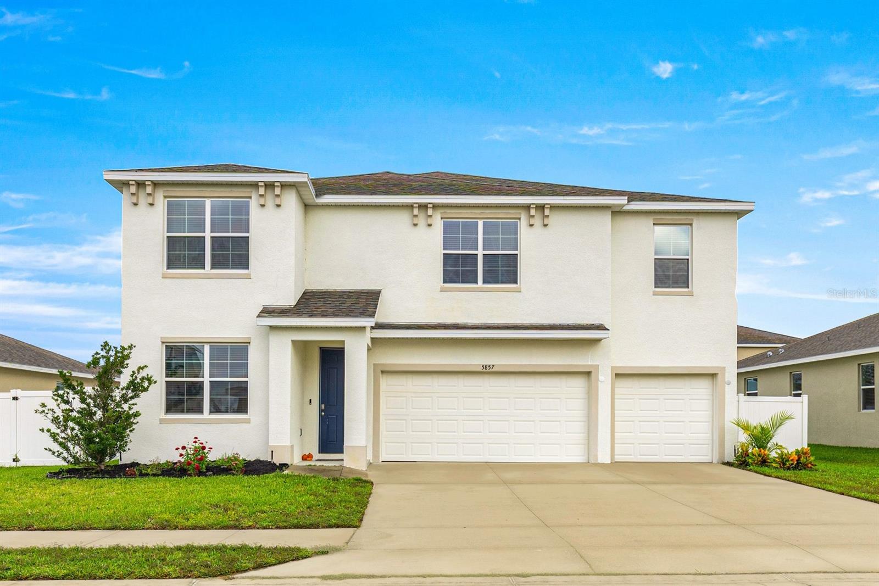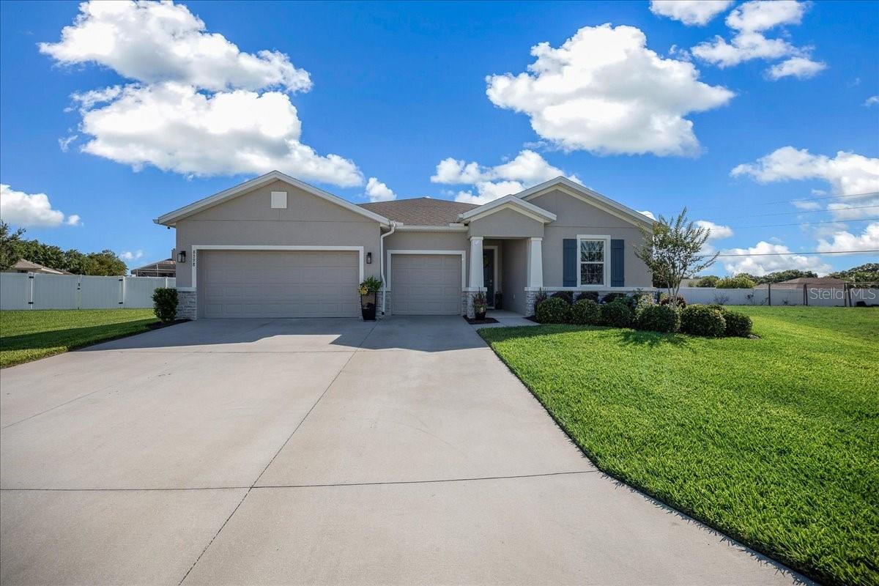5023 106th Street, OCALA, FL 34476
Active
Property Photos

Would you like to sell your home before you purchase this one?
Priced at Only: $499,999
For more Information Call:
Address: 5023 106th Street, OCALA, FL 34476
Property Location and Similar Properties
- MLS#: OM707219 ( Residential )
- Street Address: 5023 106th Street
- Viewed: 473
- Price: $499,999
- Price sqft: $143
- Waterfront: No
- Year Built: 2023
- Bldg sqft: 3491
- Bedrooms: 4
- Total Baths: 3
- Full Baths: 3
- Garage / Parking Spaces: 2
- Days On Market: 167
- Additional Information
- Geolocation: 29.069 / -82.2043
- County: MARION
- City: OCALA
- Zipcode: 34476
- Subdivision: Kingsland Country Estate
- Elementary School: Marion Oaks Elementary School
- Middle School: Horizon Academy/Mar Oaks
- High School: West Port High School
- Provided by: NEXT GENERATION REALTY OF MARION COUNTY LLC
- Contact: Jennifer Fraunfelter
- 352-342-9730

- DMCA Notice
-
DescriptionStunning 4 Bed, 3 Bath Home on Nearly Half an Acre in Peaceful Ocala Neighborhood Welcome to 5023 SW 106th St, Ocala, FL 34476 a beautifully upgraded and spacious home offering modern comfort and timeless design on a generous 0.46 acre lot in a quiet, established neighborhood. This 4 bedroom, 3 bathroom residence features an open and functional floor plan enhanced by extra large porcelain tile flooring throughout, combining durability with sleek, high end appeal. Natural light floods the living areas, where upgraded lighting fixtures and quality finishes create a warm, inviting ambiance. The heart of the home is the modern kitchen, complete with stainless steel appliances, ample cabinetry, and a seamless flow into the dining and living areas perfect for entertaining or everyday family life. Retreat to the extra large master bedroom, offering abundant space and comfort. The en suite bathroom boasts a tiled walk in shower, his and her sinks, and a spacious walk in closet, delivering a true spa like experience. Two additional bathrooms are thoughtfully designed one features another fully tiled walk in shower, while the third offers a shower/tub combination with elegant tile surround, ideal for guests or family members. Step outside through French doors or sliding glass doors into your expansive backyard oasis. With nearly half an acre, there's room for gatherings, gardening, play, or simply relaxing in the peace and privacy of your surroundings. Additional highlights include: 2 car garage Split bedroom layout for added privacy Move in ready condition Located in a quiet, desirable area close to schools, shopping, and amenities Whether you're looking for space to grow, room to entertain, or a tranquil retreat to call home, 5023 SW 106th St delivers on all fronts.
Payment Calculator
- Principal & Interest -
- Property Tax $
- Home Insurance $
- HOA Fees $
- Monthly -
Features
Building and Construction
- Covered Spaces: 0.00
- Exterior Features: French Doors, Lighting, Rain Gutters, Sliding Doors, Storage
- Flooring: Marble
- Living Area: 2234.00
- Roof: Shingle
School Information
- High School: West Port High School
- Middle School: Horizon Academy/Mar Oaks
- School Elementary: Marion Oaks Elementary School
Garage and Parking
- Garage Spaces: 2.00
- Open Parking Spaces: 0.00
Eco-Communities
- Water Source: Public
Utilities
- Carport Spaces: 0.00
- Cooling: Central Air
- Heating: Central
- Sewer: Public Sewer
- Utilities: Cable Available, Electricity Available, Phone Available, Sewer Available, Underground Utilities, Water Available
Finance and Tax Information
- Home Owners Association Fee: 0.00
- Insurance Expense: 0.00
- Net Operating Income: 0.00
- Other Expense: 0.00
- Tax Year: 2024
Other Features
- Appliances: Dishwasher, Dryer, Electric Water Heater, Ice Maker, Microwave, Range, Range Hood, Refrigerator, Washer
- Country: US
- Interior Features: Ceiling Fans(s), Eat-in Kitchen, Kitchen/Family Room Combo, Open Floorplan, Primary Bedroom Main Floor, Solid Wood Cabinets, Stone Counters, Thermostat, Walk-In Closet(s)
- Legal Description: SEC 28 TWP 16 RGE 21 PLAT BOOK N PAGE 086 KINGSLAND COUNTRY ESTATES WHISPERING PINES BLK 1 LOT 17
- Levels: One
- Area Major: 34476 - Ocala
- Occupant Type: Owner
- Parcel Number: 3506-001-017
- Views: 473
- Zoning Code: R1
Similar Properties
Nearby Subdivisions
Ag Non Sub
Bahia Oaks
Bahia Oaks Un 05
Bent Tree
Brookhaven
Brookhaven Ph 1
Brookhaven Ph 2
Brookhaven Phase 1
Brookhaven Phase1
Cherrywood Estate
Cherrywood Estates
Cherrywood Preserve
Cherrywood Preserve Ph 1
Copperleaf
Countryside Farms
Emerald Point
Equine Estate
Equine Estates
Freedom Crossings Preserve
Freedom Crossings Preserve Ph
Freedom Xings Preserve Ph 1
Freedom Xings Preserve Ph 2
Freedome Crossings Preserve
Greystone Hills
Greystone Hills Ph 2
Greystone Hills Ph Two
Hamblen
Hardwood Trails
Hardwood Trls
Harvest Meadow
Hibiscus Park Un 01
Hibiscus Park Un 1
Hidden Lake
Hidden Lake Un 01
Hidden Lake Un Iv
Indigo East
Indigo East Ph 01 Un Aa Bb
Indigo East Ph 01 Un Gg
Indigo East Ph 01 Uns Aa Bb
Indigo East Ph 1
Indigo East Ph 1 Un Gg
Indigo East Ph 1 Uns Aa Bb
Indigo East Phase 1
Indigo East South Ph 1
Indigo East South Ph Iv
Indigo East Un Aa Ph 01
Jb Ranch
Jb Ranch Ph 01
Jb Ranch Sub Ph 2a
Jb Ranch Subd Phase 1
Kingsland Country Estate
Kingsland Country Estate Marco
Kingsland Country Estatemarco
Kingsland Country Estates
Kingsland Country Estates For
Kingsland Country Estates Whis
Kingsland Country Ests Whisper
Magnolia Manor
Majestic Oaks
Majestic Oaks First Add
Majestic Oaks Fourth Add
Majestic Oaks Second Add
Majestic Oaks Second Addition
Marion Landing
Marion Landing Un 03
Marion Lndg 02
Marion Lndg 03
Marion Lndg Un 02
Marion Lndg Un 03
Marion Oaks Un 05
Marion Ranch
Marion Ranch Ph 2
Marion Ranch Phases 3 And 4
Meadow Glen Un 5
Meadow Glenn
Meadow Glenn Un 01
Meadow Glenn Un 03a
Meadow Glenn Un 2
Meadow Glenn Un 3b
Meadow Rdg
Non Sub
None
Not Applicable
Not On List
Not On The List
Oak Acres
Oak Ridge Estate
Oak Run
Oak Run Baytree Greens
Oak Run Country Club
Oak Run Crescent Oaks
Oak Run Eagles Point
Oak Run Fairway Oaks
Oak Run Fairways Oaks
Oak Run Fountains
Oak Run Hillside
Oak Run Laurel Oaks
Oak Run Linkside
Oak Run Park View
Oak Run Preserve Un A
Oak Run The Fountains
Oak Run The Preserve
Oak Runfountains Ph 02
Oakcrest Estate
Oaksocala Xing South Ph One
Oaksocala Xings South
Oaksocala Xings South Ph 2
Oaksocala Xings South Ph One
Oaksocala Xings South Ph Two
Ocala Crossings South
Ocala Crossings South Ph 2
Ocala Crossings South Ph One
Ocala Estates
Ocala Waterway
Ocala Waterway Estate
Ocala Waterway Estates
Ocala Xings South Ph One
On Top Of The World Indigo Ea
Other
Palm Cay
Palm Cay Un 02
Palm Cay Un 02 Replattract
Palm Cay Un 02 Replattracts
Palm Cay Un 02 Rep
Pidgeon Park
Pioneer Ranch
Pioneer Ranch Phase 1
Pioneer Ranch Wellton
Sandy Pines
Shady Acres
Shady Hills Estates
Shady Hills Park South
Shady Road Ranches
Spruce Creek
Spruce Creek 02
Spruce Creek 04
Spruce Crk 03
Spruce Crk 04
Summit 02
Wingspread Farms

- One Click Broker
- 800.557.8193
- Toll Free: 800.557.8193
- billing@brokeridxsites.com






















































































