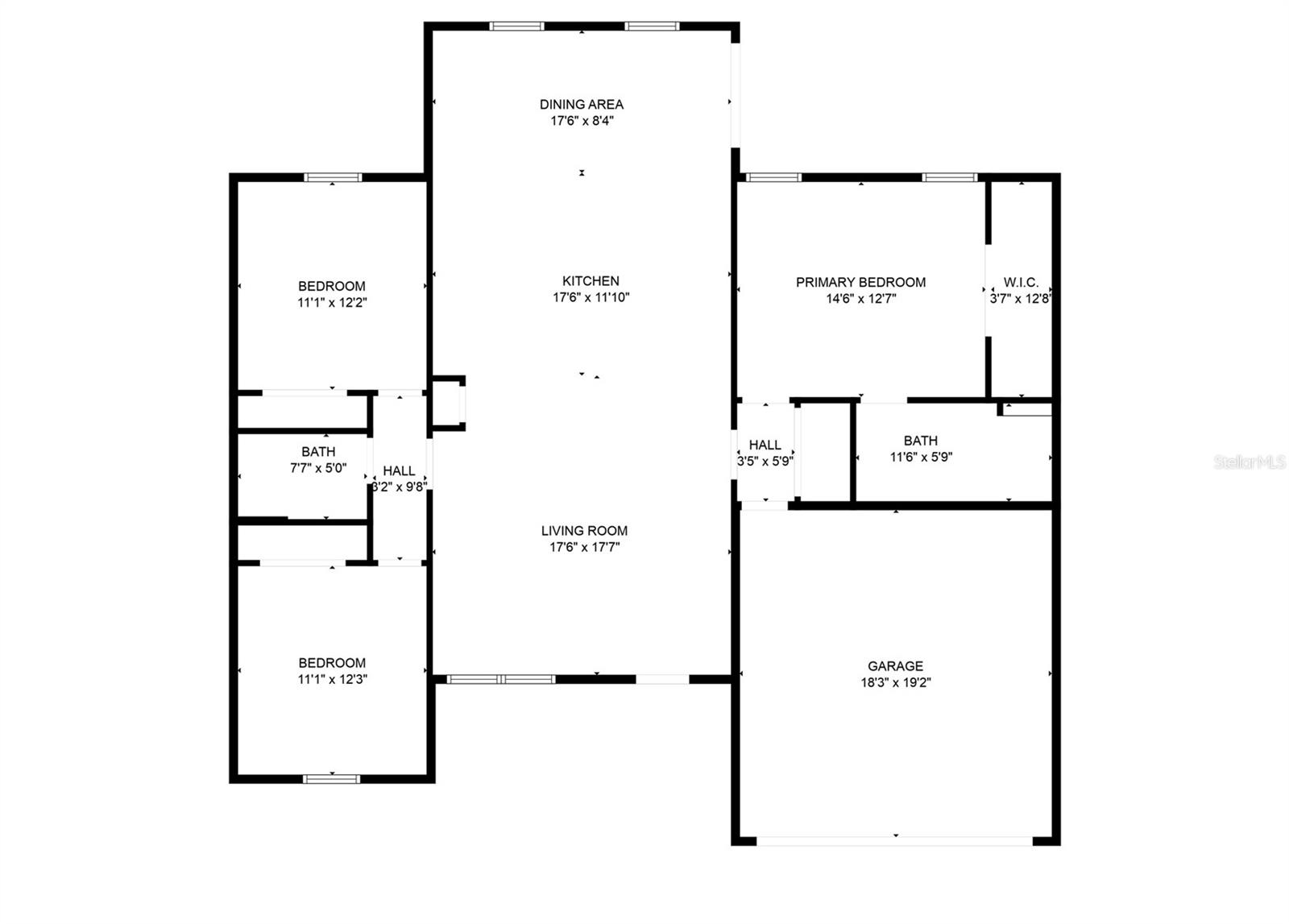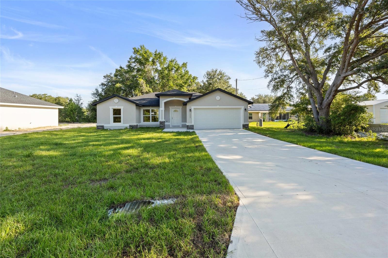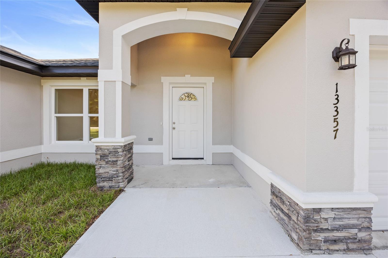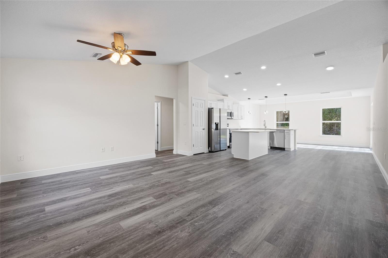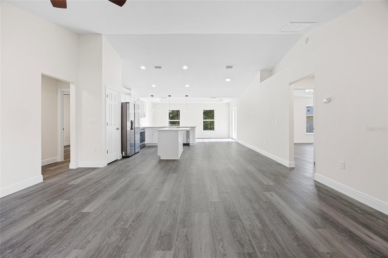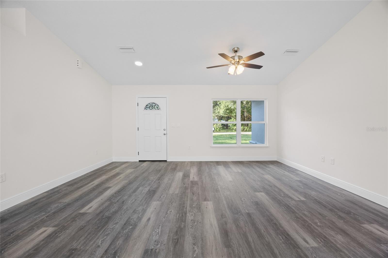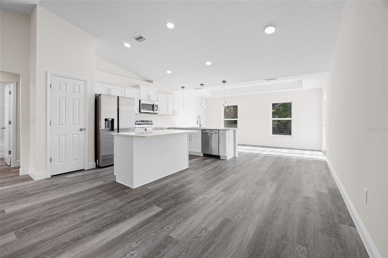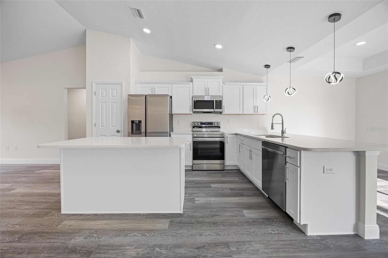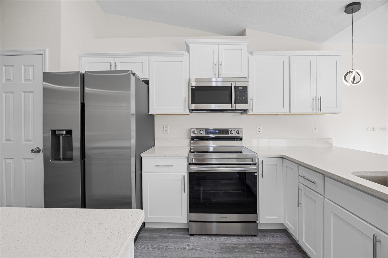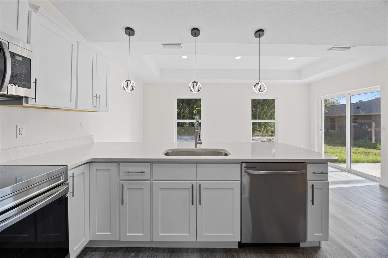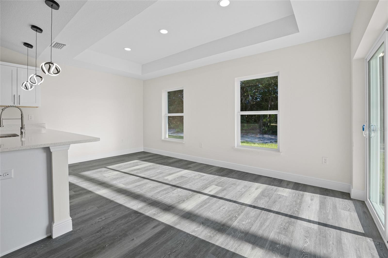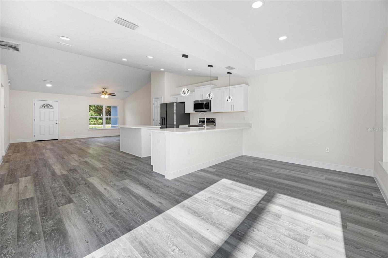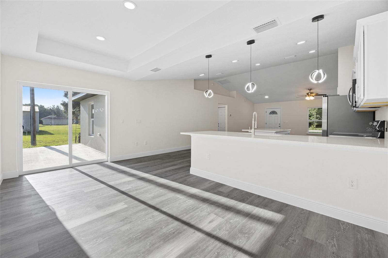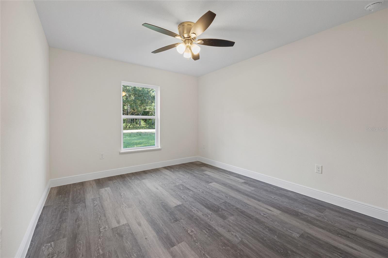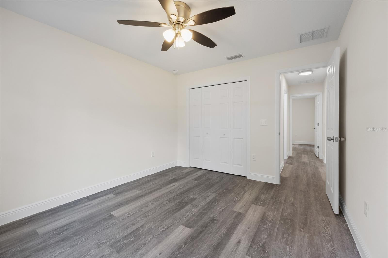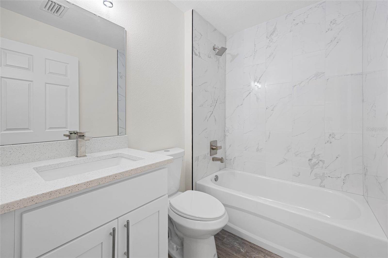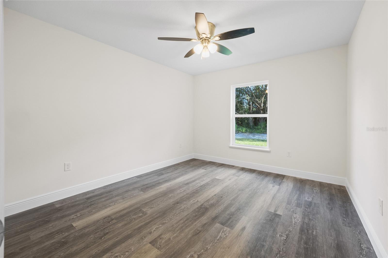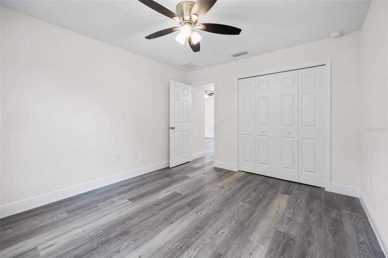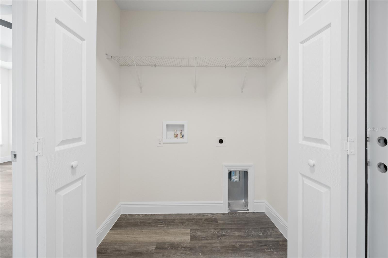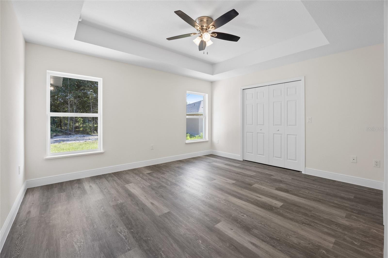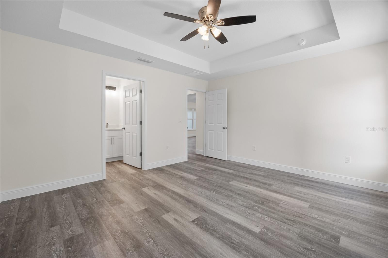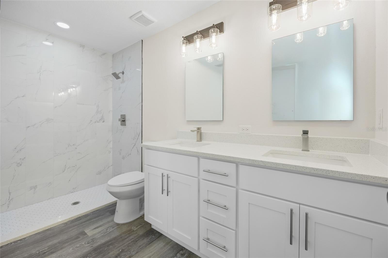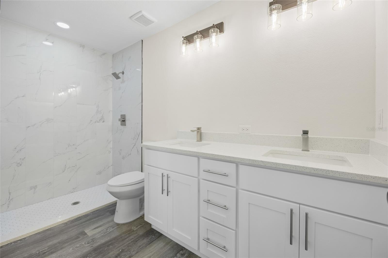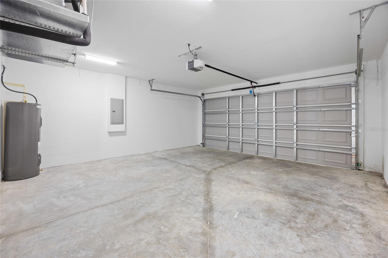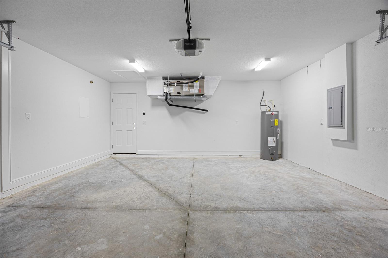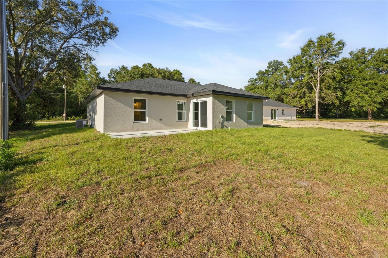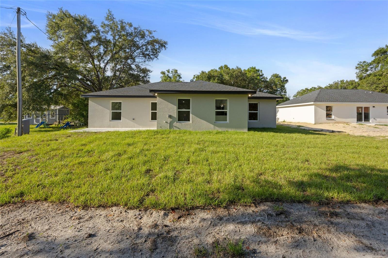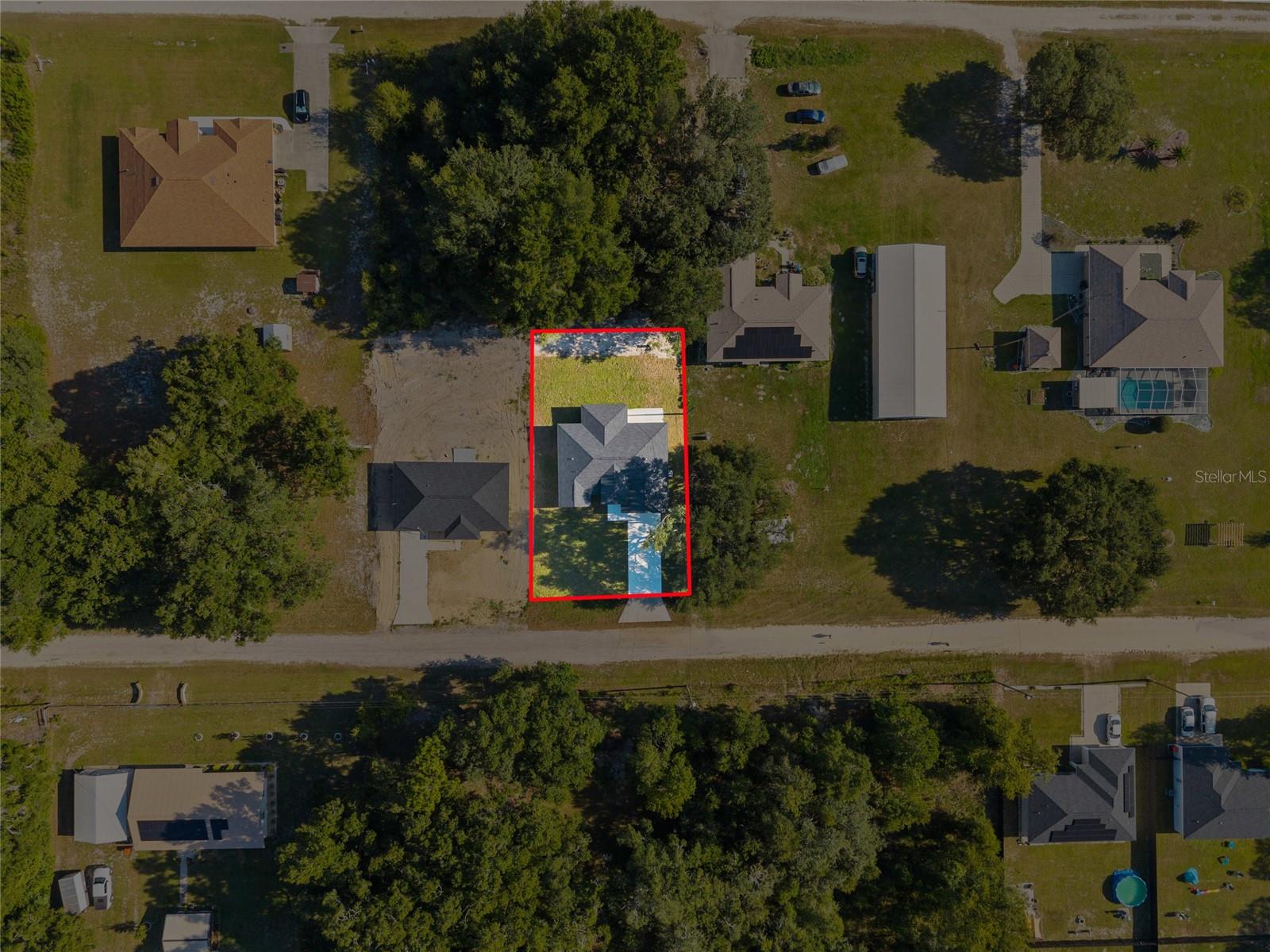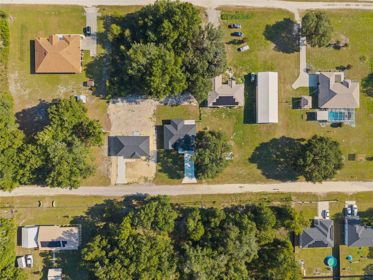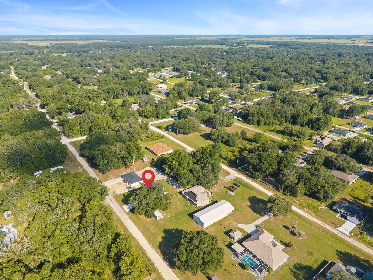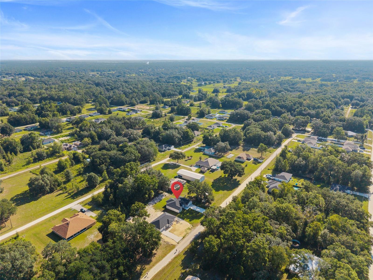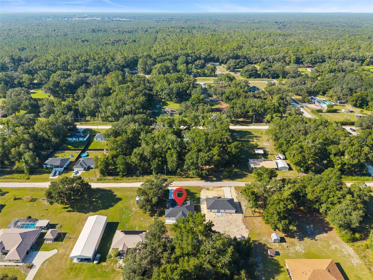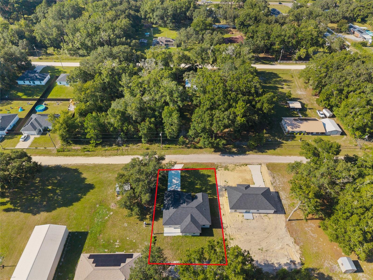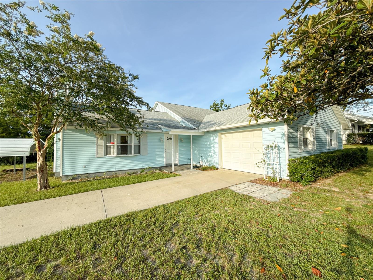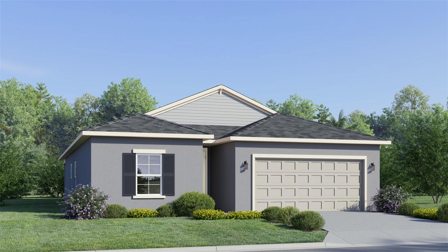13357 114th Lane, DUNNELLON, FL 34432
Property Photos
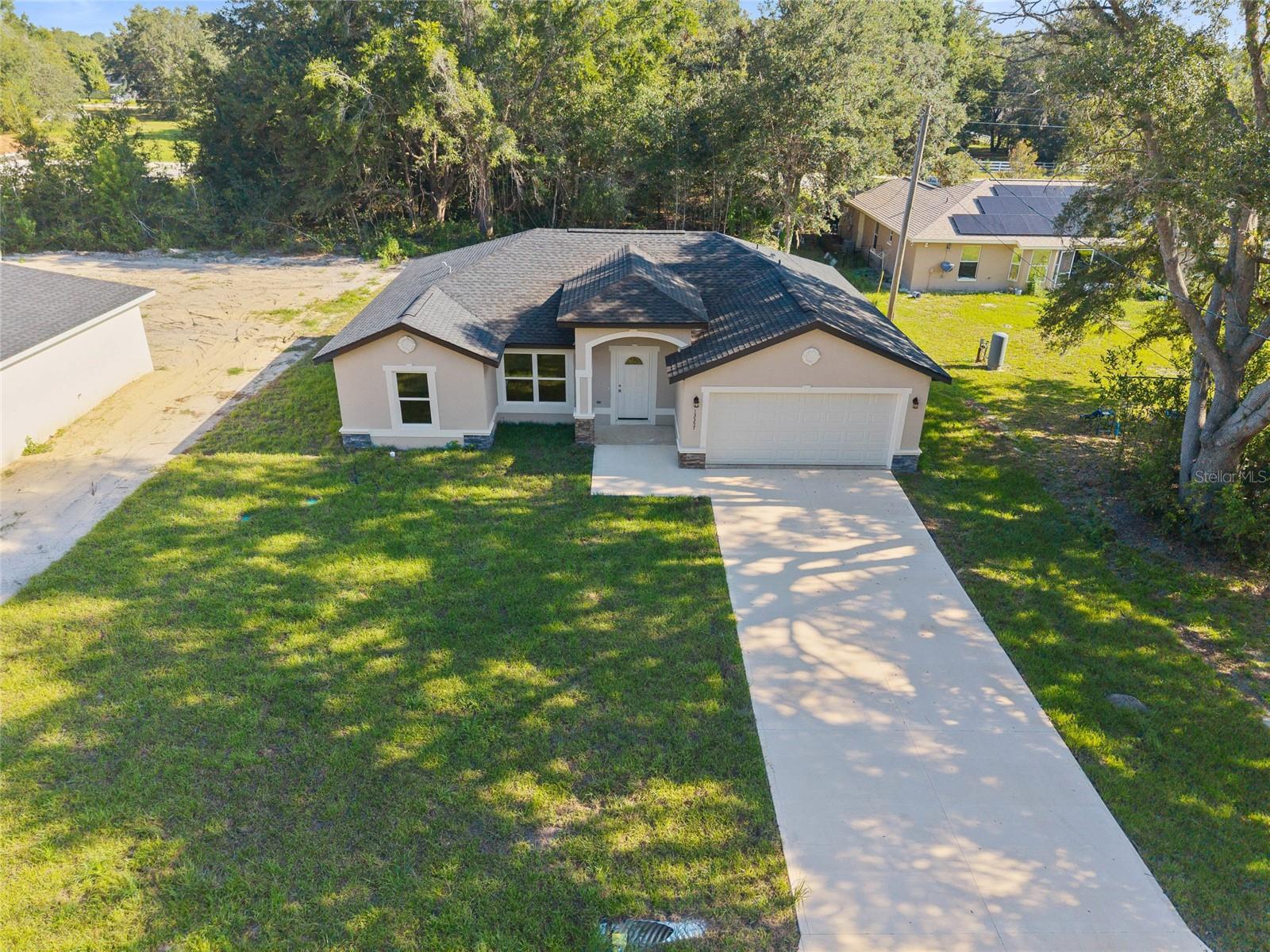
Would you like to sell your home before you purchase this one?
Priced at Only: $270,000
For more Information Call:
Address: 13357 114th Lane, DUNNELLON, FL 34432
Property Location and Similar Properties
- MLS#: OM707143 ( Residential )
- Street Address: 13357 114th Lane
- Viewed: 1
- Price: $270,000
- Price sqft: $135
- Waterfront: No
- Year Built: 2025
- Bldg sqft: 2003
- Bedrooms: 3
- Total Baths: 2
- Full Baths: 2
- Garage / Parking Spaces: 2
- Days On Market: 9
- Additional Information
- Geolocation: 29.0561 / -82.3414
- County: MARION
- City: DUNNELLON
- Zipcode: 34432
- Subdivision: Rolling Ranch Estate
- Provided by: GLOBALWIDE REALTY LLC
- Contact: Asdrubal Franco Delgado
- 352-456-9788

- DMCA Notice
-
DescriptionBrand new Bueso model in Rolling Ranch Estates with 1,559 sq ft of living space and 2,003 sq ft total. This 3 bedroom, 2 bath home has a split floor plan with vaulted ceilings, an open kitchen with island, stainless steel appliances, quartz counters, and plenty of cabinet space. The master bedroom has a walk in closet and a private bath with double sinks and a walk in shower. The other two bedrooms are on the opposite side of the home with a full bath in between. Features include luxury vinyl plank flooring in the main areas, inside laundry, a two car garage, and a covered front entry. Great location just minutes to Hwy 484, shopping, dining, Ocala, Dunnellon, and the Rainbow River.
Payment Calculator
- Principal & Interest -
- Property Tax $
- Home Insurance $
- HOA Fees $
- Monthly -
Features
Building and Construction
- Covered Spaces: 0.00
- Exterior Features: Other
- Flooring: Laminate, Tile
- Living Area: 1559.00
- Roof: Shingle
Property Information
- Property Condition: Completed
Land Information
- Lot Features: Unpaved
Garage and Parking
- Garage Spaces: 2.00
- Open Parking Spaces: 0.00
Eco-Communities
- Water Source: Well
Utilities
- Carport Spaces: 0.00
- Cooling: Central Air
- Heating: Central
- Sewer: Septic Tank
- Utilities: Other
Finance and Tax Information
- Home Owners Association Fee: 0.00
- Insurance Expense: 0.00
- Net Operating Income: 0.00
- Other Expense: 0.00
- Tax Year: 2024
Other Features
- Appliances: Microwave, Range, Refrigerator
- Country: US
- Interior Features: Cathedral Ceiling(s), Open Floorplan, Solid Surface Counters, Stone Counters, Thermostat, Walk-In Closet(s)
- Legal Description: SEC 31 TWP 16 RGE 20 PLAT BOOK K PAGE 010 ROLLING RANCH ESTATES BLK 8 LOT 27
- Levels: One
- Area Major: 34432 - Dunnellon
- Occupant Type: Vacant
- Parcel Number: 3529-008-027
- Zoning Code: R1
Similar Properties
Nearby Subdivisions
Bel Lago
Bel Lago South Hamlet
Bel Lago West Hamlet
Bellago South Hamlet
Bellago West Hamlet
Cove Inlets
Dunnellon
Dunnellon Heights
Dunnellon Oaks
Fairway Estate
Fairway Estates West
Florida Highlands
Florida Highlands Commercial L
Fox Trace
Grand Park
Grand Park North
Indian Cove Farms
Juliette Falls
Juliette Falls 01 Rep
Juliette Falls 2nd Rep
Minnetrista
Neighborhood 9316 Rolling Ran
None
Not On List
Oak Chase
Payne Enterprises
Rainbow Lakes Estate
Rainbow River Acres
Rainbow Spgs
Rainbow Spgs 05 Rep
Rainbow Spgs Country Club Esta
Rainbow Spgs The Forest
Rainbow Springs
Rainbow Springs 5th Replat
Rainbow Springs Country Club
Rainbow Springs Country Club E
Rainbow Springs The Forest
Rio Vista
Rippling Waters
Rolling Hills
Rolling Hills 02
Rolling Hills Un 01
Rolling Hills Un 01 11
Rolling Hills Un 01a
Rolling Hills Un 02
Rolling Hills Un 02a
Rolling Hills Un 03
Rolling Hills Un 1
Rolling Hills Un 1a
Rolling Hills Un 2a
Rolling Hills Un One
Rolling Hills Un Two
Rolling Ranch Estate
Rolling Ranch Estates
Rolling Ranch Ests
Rollling Hills
Spruce Creek Pr
Spruce Creek Preserve
Spruce Creek Preserve 03
Spruce Creek Preserve 04
Spruce Creek Preserve Ph I
Spruce Crk Preserve 02
Spruce Crk Preserve Ph I

- One Click Broker
- 800.557.8193
- Toll Free: 800.557.8193
- billing@brokeridxsites.com



