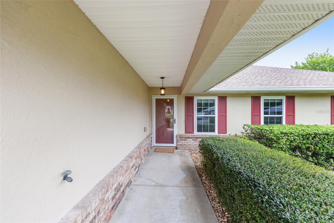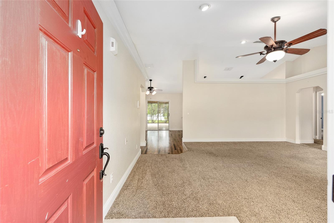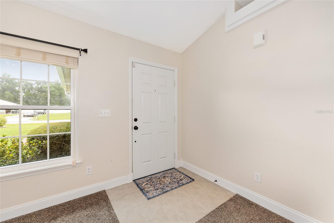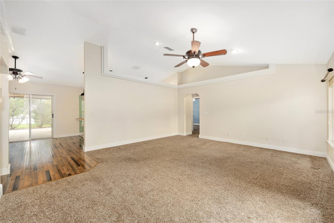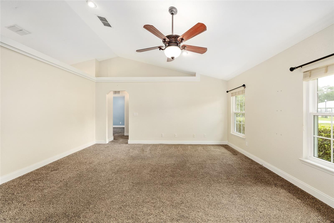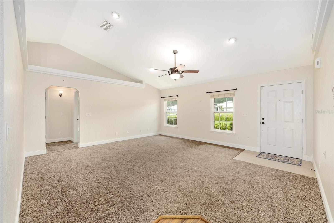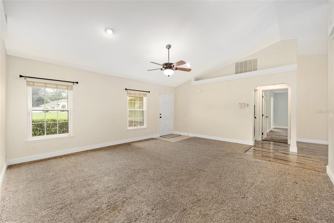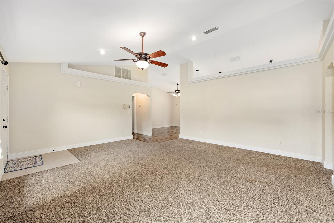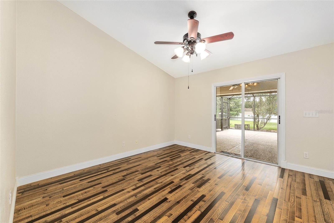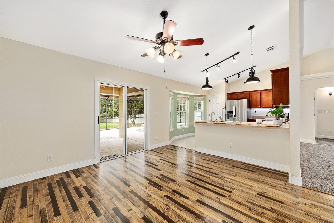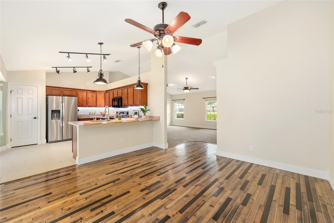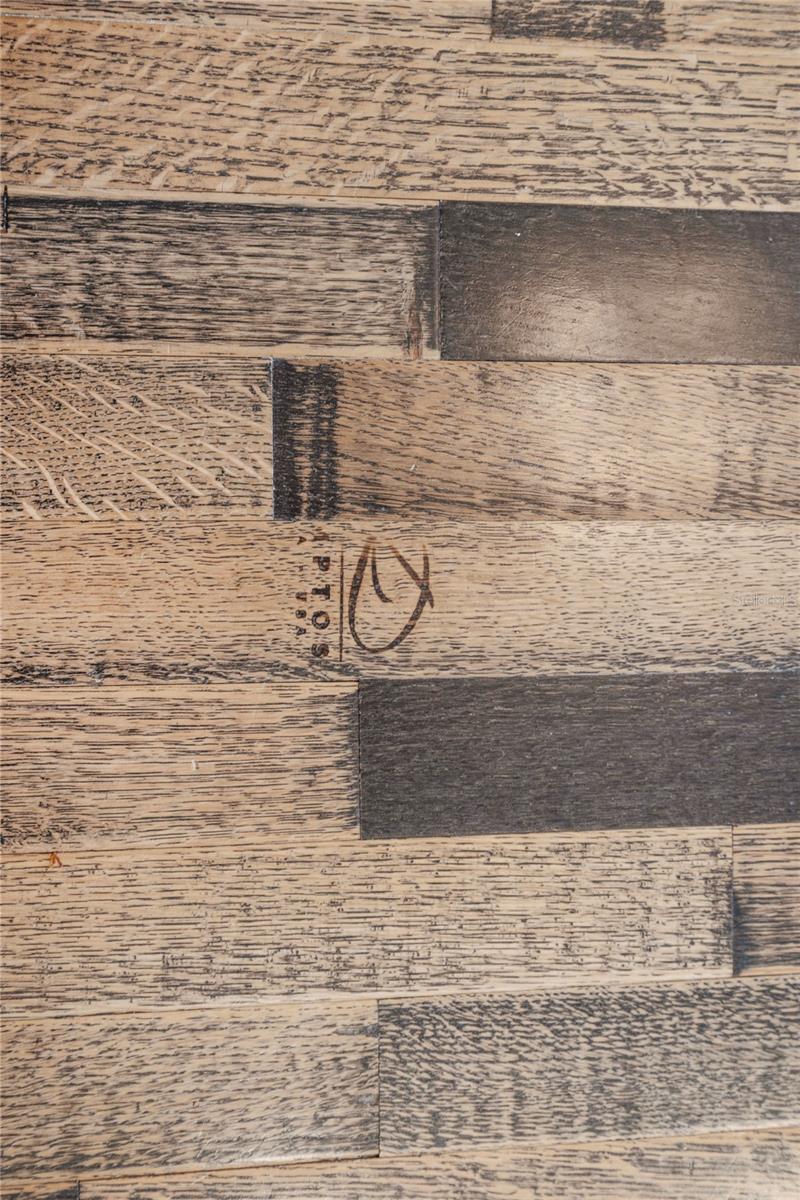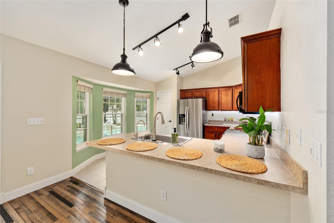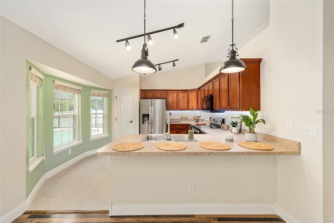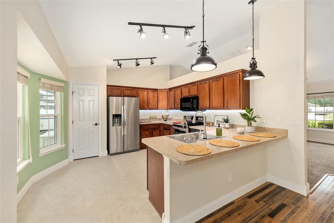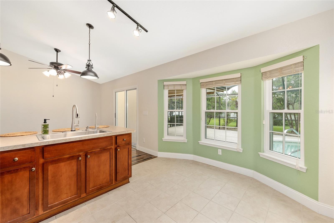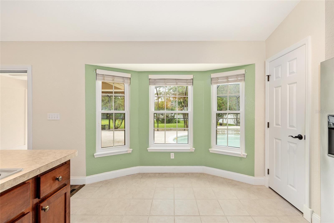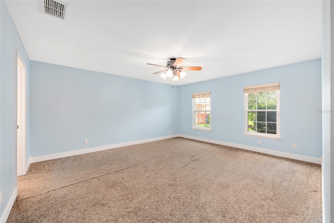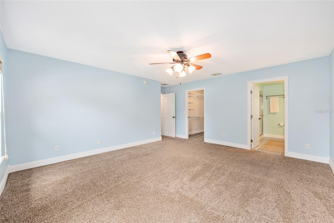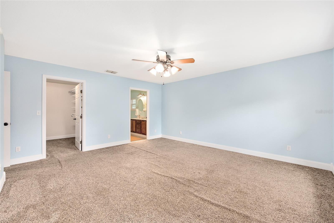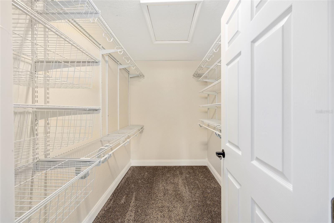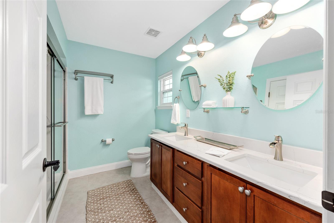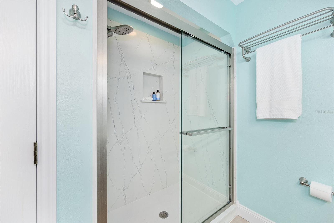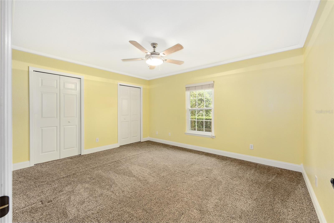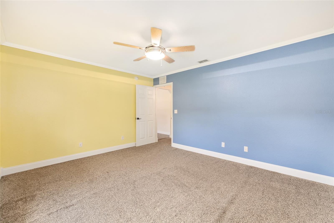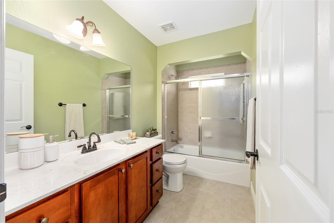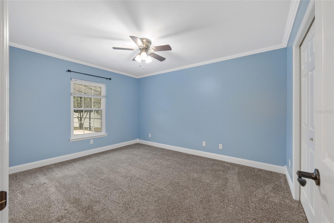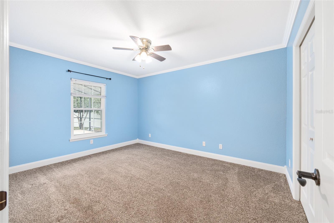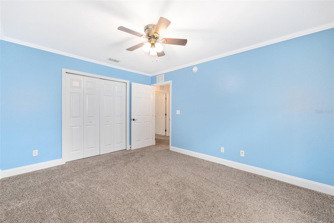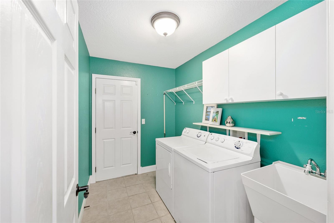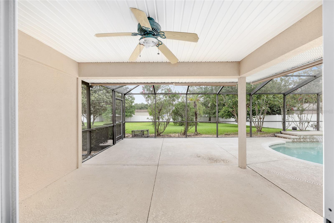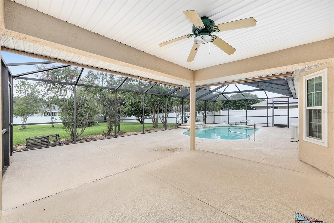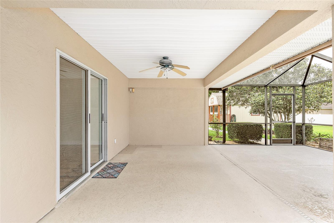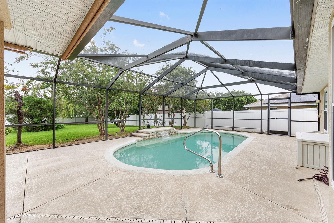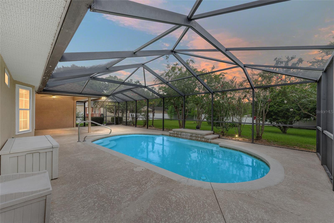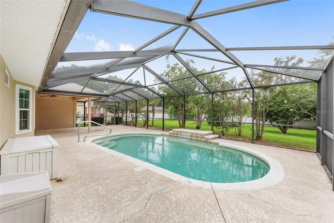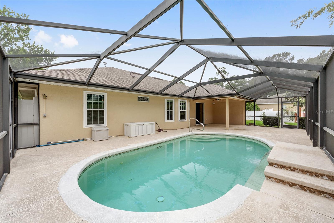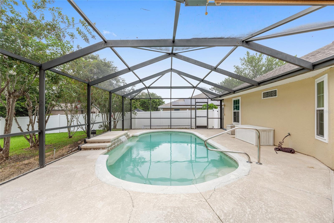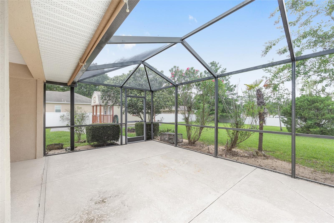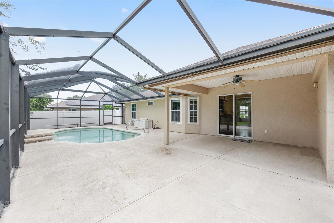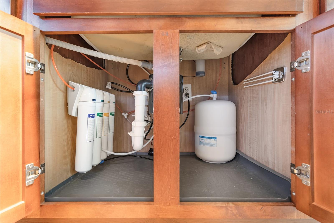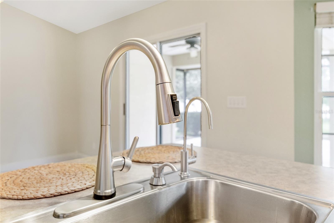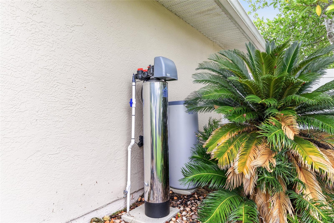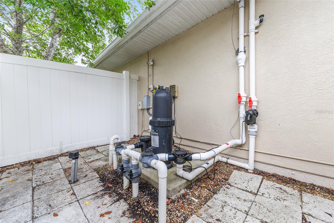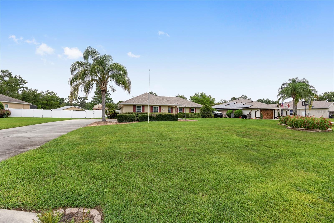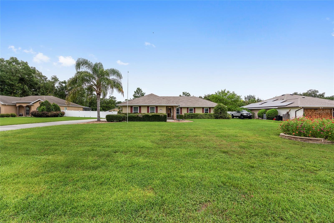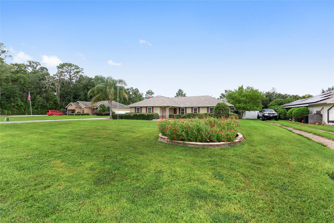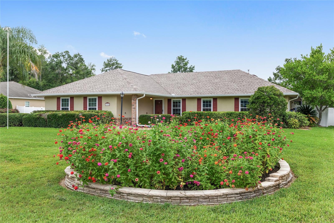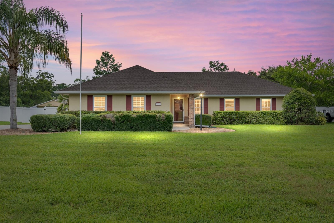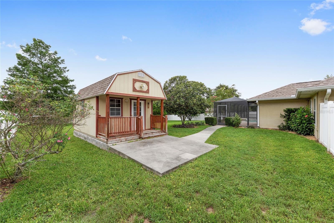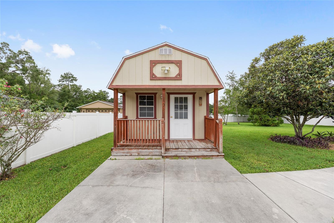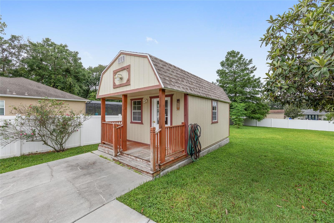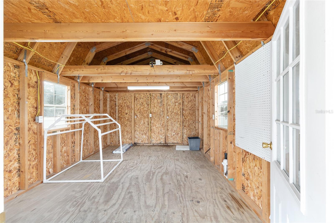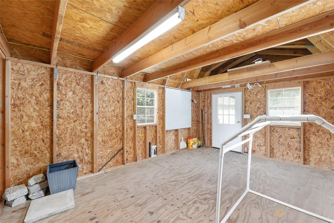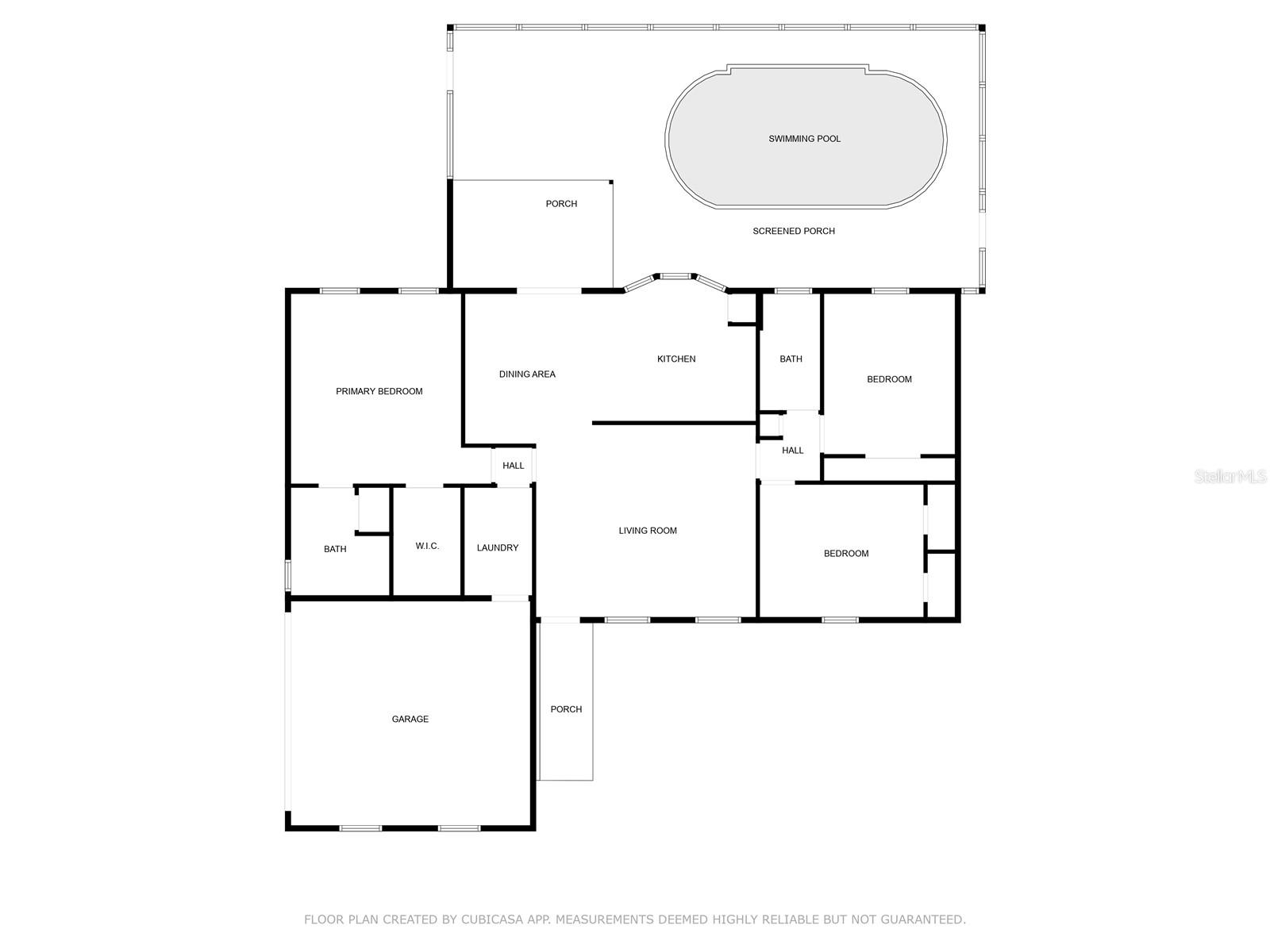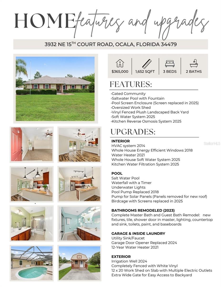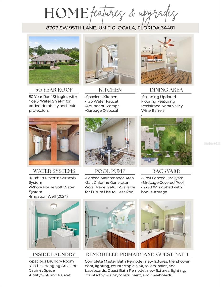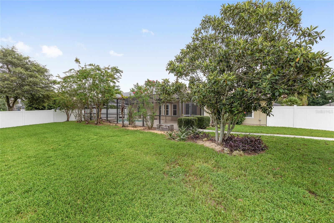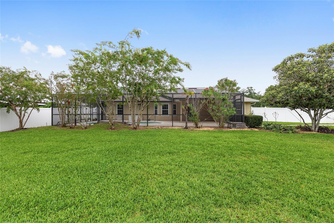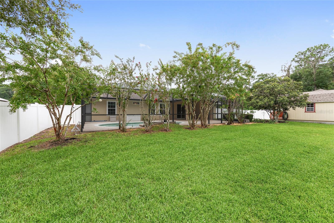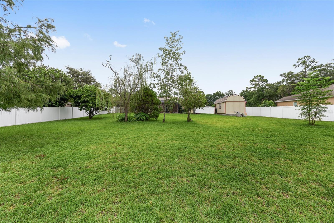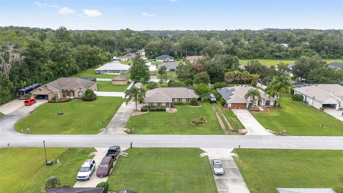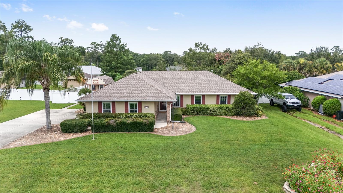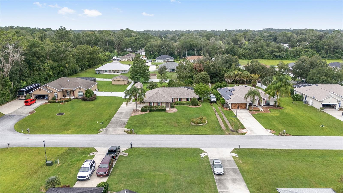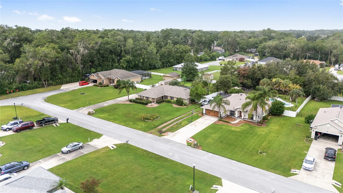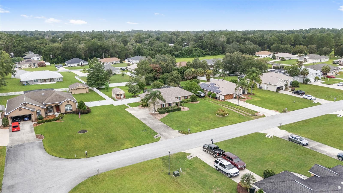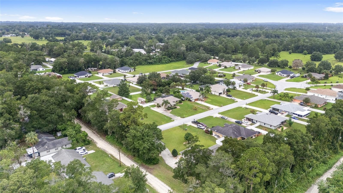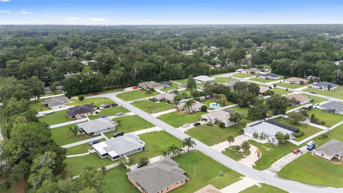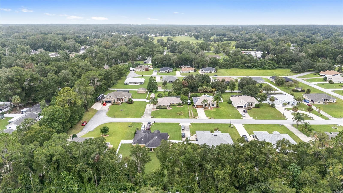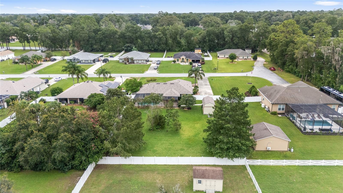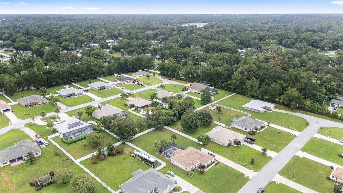3932 15th Court Road, OCALA, FL 34479
Property Photos

Would you like to sell your home before you purchase this one?
Priced at Only: $365,000
For more Information Call:
Address: 3932 15th Court Road, OCALA, FL 34479
Property Location and Similar Properties
- MLS#: OM706209 ( Residential )
- Street Address: 3932 15th Court Road
- Viewed: 2
- Price: $365,000
- Price sqft: $157
- Waterfront: No
- Year Built: 2005
- Bldg sqft: 2322
- Bedrooms: 3
- Total Baths: 2
- Full Baths: 2
- Garage / Parking Spaces: 2
- Days On Market: 1
- Additional Information
- Geolocation: 29.2281 / -82.1182
- County: MARION
- City: OCALA
- Zipcode: 34479
- Subdivision: Oakwood Estates
- Elementary School: Oakcrest Elementary School
- Middle School: Howard Middle School
- High School: Vanguard High School
- Provided by: FONTANA REALTY
- Contact: Karen Hollon
- 352-817-3574

- DMCA Notice
-
DescriptionGet out your wish listthis home checks all the boxes! Built in 2005 and set on a generous half acre lot, this 3 bedroom, 2 bath property offers an impressive combination of features and updates. You'll love the saltwater pool, complete with a waterfall, all set under a birdcage re screened in 2025. The oversized backyard is fully enclosed with vinyl fencing. It features a 12x20 foot workshed, situated on a concrete slab with electricity and access to water, making it ideal for hobbies, gardening and extra storage. The extended driveway with a turnaround makes access easy, and the home is tucked inside a quiet gated community of just thirty homes. Inside, the dining area features a stunning custom wood floor made from reclaimed Napa Valley wine barrels, rich in character and truly one of a kind. Major upgrades include a new roof and water heater in 2021, a remodeled primary bath in 2023, and an almost silent garage door opener installed in 2024. In 2025, the kitchen was updated with a touchless faucet, a reverse osmosis system, and a soft water system. This home has been meticulously maintained and thoughtfully improvedEVERYTHING YOU NEED IS ALREADY HERE!
Payment Calculator
- Principal & Interest -
- Property Tax $
- Home Insurance $
- HOA Fees $
- Monthly -
Features
Building and Construction
- Covered Spaces: 0.00
- Exterior Features: Lighting, Private Mailbox, Rain Gutters, Sliding Doors
- Fencing: Vinyl
- Flooring: Carpet, Tile, Wood
- Living Area: 1652.00
- Other Structures: Workshop
- Roof: Shingle
Land Information
- Lot Features: In County, Landscaped, Level, Street Dead-End, Paved
School Information
- High School: Vanguard High School
- Middle School: Howard Middle School
- School Elementary: Oakcrest Elementary School
Garage and Parking
- Garage Spaces: 2.00
- Open Parking Spaces: 0.00
- Parking Features: Driveway, Garage Door Opener, Garage Faces Side, Guest, Oversized
Eco-Communities
- Pool Features: Gunite, In Ground, Lighting, Salt Water, Screen Enclosure
- Water Source: Public, See Remarks, Well
Utilities
- Carport Spaces: 0.00
- Cooling: Central Air
- Heating: Electric, Heat Pump
- Pets Allowed: Cats OK, Dogs OK
- Sewer: Septic Tank
- Utilities: Cable Connected, Electricity Connected
Finance and Tax Information
- Home Owners Association Fee Includes: Common Area Taxes, Maintenance Grounds, Private Road
- Home Owners Association Fee: 700.00
- Insurance Expense: 0.00
- Net Operating Income: 0.00
- Other Expense: 0.00
- Tax Year: 2024
Other Features
- Appliances: Built-In Oven, Dishwasher, Disposal, Dryer, Electric Water Heater, Exhaust Fan, Kitchen Reverse Osmosis System, Microwave, Range, Range Hood, Refrigerator, Touchless Faucet, Washer, Water Softener, Whole House R.O. System
- Association Name: Michelle Santana / Premier Management of Ocala
- Association Phone: 352-369-3330
- Country: US
- Interior Features: Ceiling Fans(s), Eat-in Kitchen, Open Floorplan, Primary Bedroom Main Floor, Thermostat, Walk-In Closet(s), Window Treatments
- Legal Description: SEC 33 TWP 14 RGE 22 PLAT BOOK 008 PAGE 043 OAKWOOD ESTATES LOT 16
- Levels: One
- Area Major: 34479 - Ocala
- Occupant Type: Owner
- Parcel Number: 15810-000-16
- Style: Florida, Traditional
- Zoning Code: R1
Nearby Subdivisions
0
Bordering Oaks
Carol Estates
Countryside Estate
Courtney Acres
Coventry
Cross Tie Ranches
Emil Marr
Emilmarr
Fore Acres
Fore Acres First Add
Fore Acres North
Fore Oaks Estate
Hickory Meadows
None
Not On List
O L Andrews
Oakwood Estates
Ocala Oaks Un 02
Ocala Terrace
Ridgewood Park Add 01
Ridgewood Park Add 02
Roy Mims
Sevilla Estate
Simonton Farms
Stone Hill
Stonegate
Summerhill
Sun Ray Estate
Tanglewoods Ph 03
Trade Winds Village
Un 01 Ocala Oaks
Wright Heights

- One Click Broker
- 800.557.8193
- Toll Free: 800.557.8193
- billing@brokeridxsites.com



