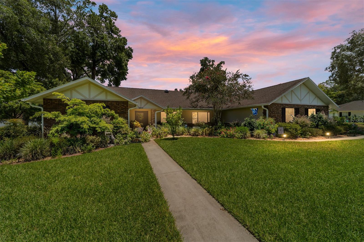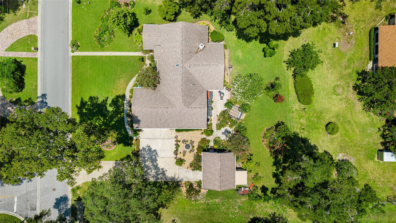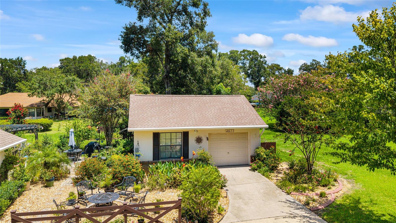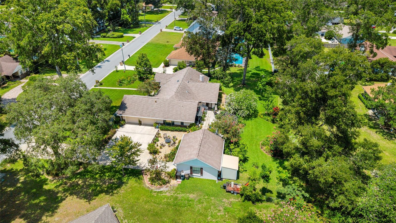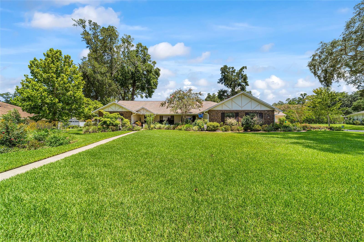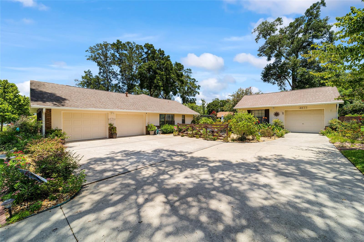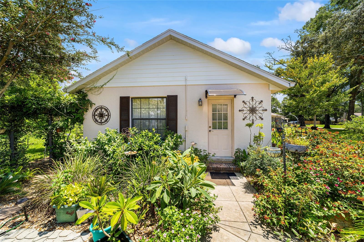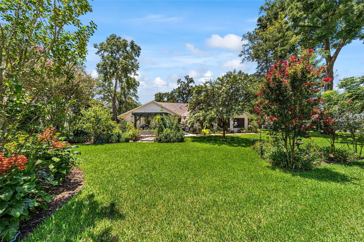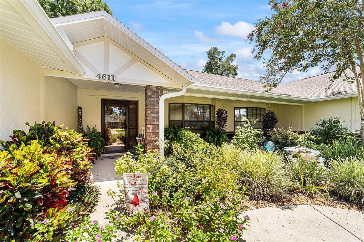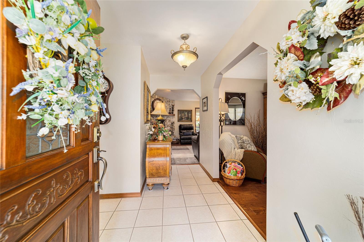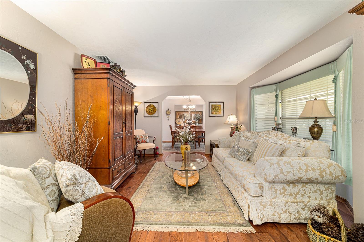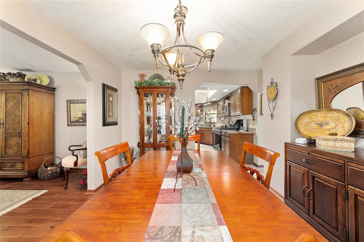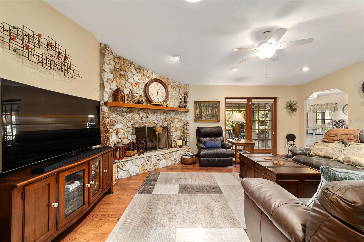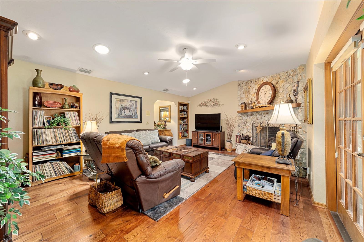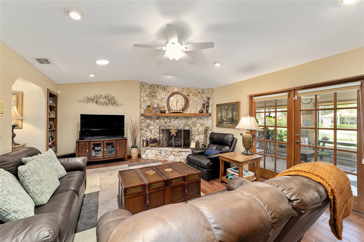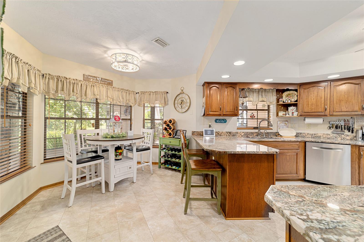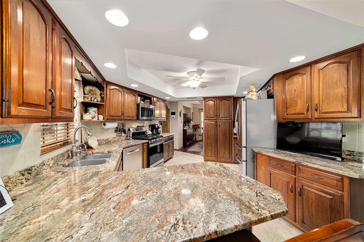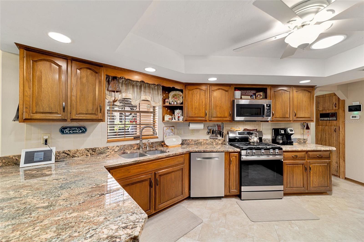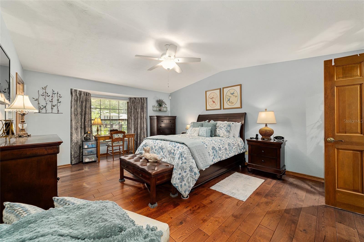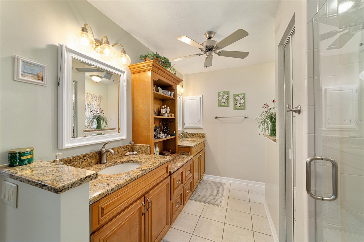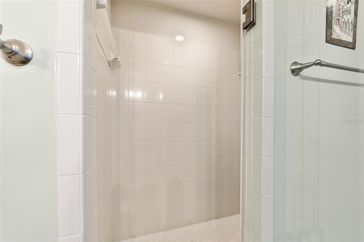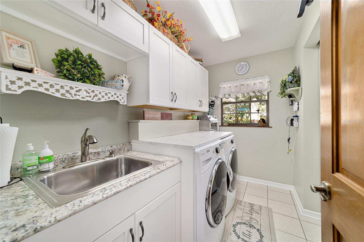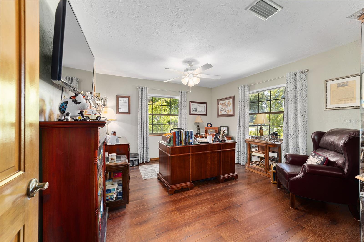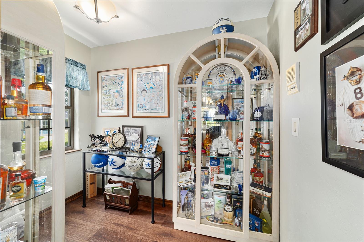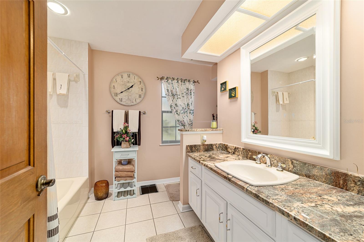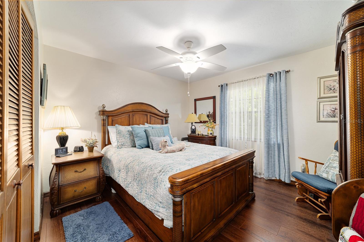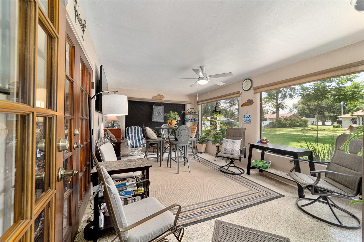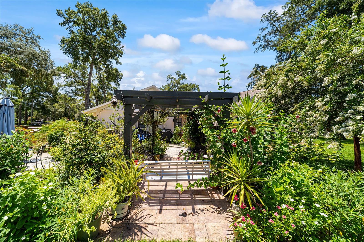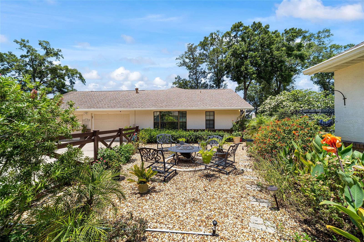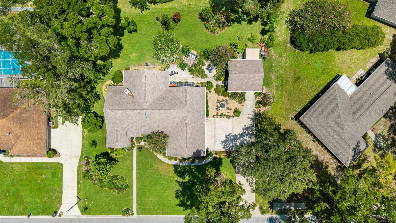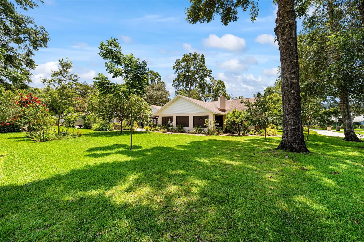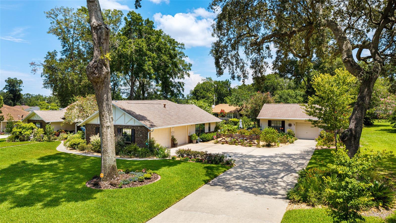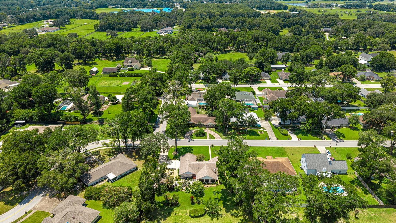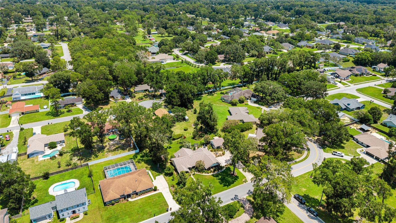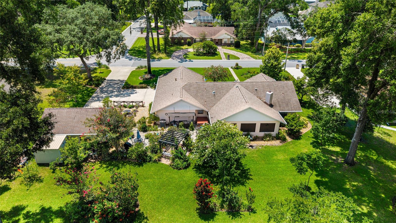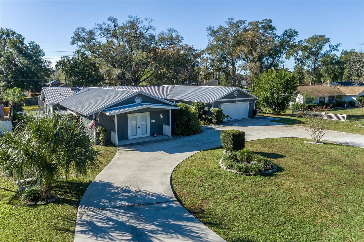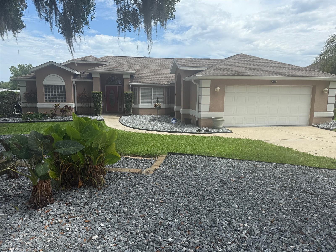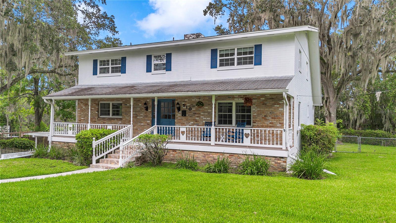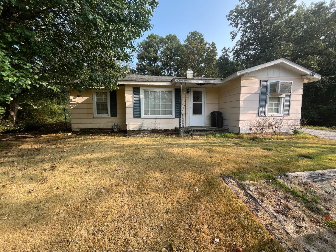4611 14th Street, OCALA, FL 34471
Property Photos
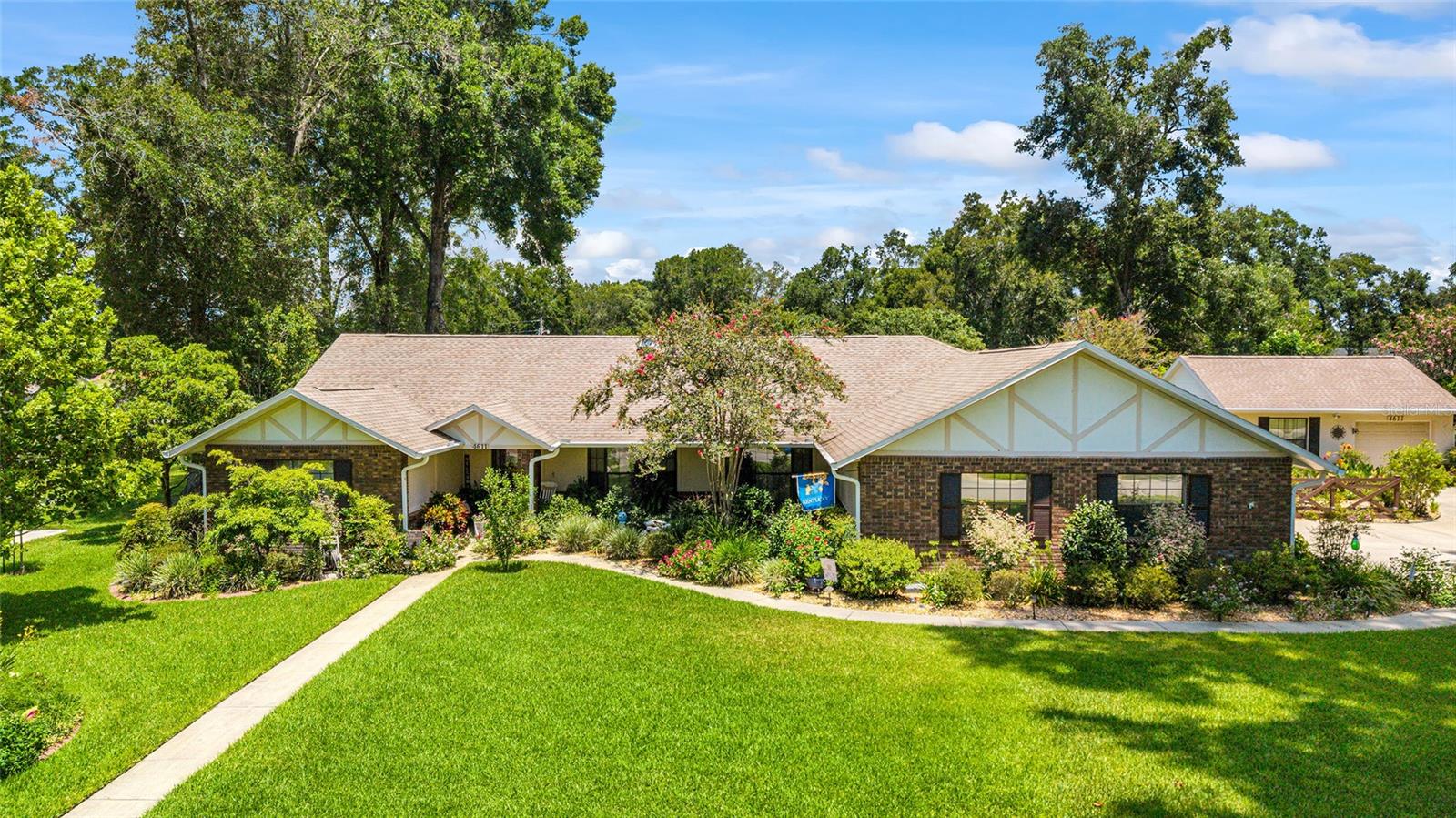
Would you like to sell your home before you purchase this one?
Priced at Only: $465,000
For more Information Call:
Address: 4611 14th Street, OCALA, FL 34471
Property Location and Similar Properties
- MLS#: OM705945 ( Residential )
- Street Address: 4611 14th Street
- Viewed: 1
- Price: $465,000
- Price sqft: $114
- Waterfront: No
- Year Built: 1985
- Bldg sqft: 4077
- Bedrooms: 3
- Total Baths: 2
- Full Baths: 2
- Garage / Parking Spaces: 2
- Days On Market: 1
- Additional Information
- Geolocation: 29.1745 / -82.0705
- County: MARION
- City: OCALA
- Zipcode: 34471
- Subdivision: Windemere Glen
- Elementary School: Ward Highlands Elem. School
- High School: Forest High School
- Provided by: GOLDEN OCALA REAL ESTATE INC
- Contact: Tasha Osbourne
- 352-369-6969

- DMCA Notice
-
DescriptionWelcome to this charming and meticulously upgraded ranch style home, nestled on over half an acrea rare find in SE Ocala with no HOA! This 3 bedroom, 2 bath residence with 2 car garage offers both comfort and function, perfect for everyday living and entertaining. ROOF 2020, AC (Main Home) 2025, Stove 2024, Request Feature sheet! Step inside to find bay windows in both the living and formal dining rooms, letting in beautiful natural light. The vaulted ceilings in the family room, stone fireplace, and custom built ins create a warm and welcoming gathering space. The thoughtfully updated kitchen boasts granite countertops, custom cabinet shelving used as a pantry, and a 2024 gas cooktop/electric bake stove for the culinary enthusiast. Inside, the home showcases beautiful 3 inch hardwood floors (2023) throughout the master bedroom, family room, living room, and dining room, complemented by engineered hardwood flooring in the guest bedrooms for a cohesive, elevated look. Natural light flows effortlessly through three strategically placed solar tubes, creating a bright and airy ambiance. The epoxy coated lanai floor adds both durability and style to your indoor outdoor living experience. Function meets form in the remodeled laundry room (2024), complete with custom cabinetry, a deep sink, new countertops, and a convenient folding station. The master bath has been refreshed with a new shower floor (2024), while a generator transfer switch adds peace of mind during storms. Ample closet space throughout the home is complemented by an abundance of attic storage, including a rare walkable attic for all your seasonal or long term storage needs. Enjoy the backyard with plenty of space to add a pool, or simply relax under the pergola with pavers, outdoor grill area, and included hot tub. The property features mature fruit trees including grapefruit, avocado, lemon, lime, and moreperfect for the gardening enthusiast. This property also offers a variety of bonus spaces and thoughtful extras that add tremendous value. A detached 24x24 garage/workshop, equipped with a 2024 AC window unit, provides the perfect space for crafts, hobbies, or even the potential for a guest cottage conversion. The garage roof was updated in 2018, and an awning was added to the side entry for additional protection and convenience. A tool shed (2022) offers extra storage for outdoor equipment, while decorative shutters enhance the workshops charm. For added functionality, the property includes an RV hookup and a dedicated irrigation well, allowing for a beautifully maintained lawn with significantly lower water bills. Centrally located near shopping, restaurants, and medical facilities, and just minutes from Downtown Ocala.
Payment Calculator
- Principal & Interest -
- Property Tax $
- Home Insurance $
- HOA Fees $
- Monthly -
Features
Building and Construction
- Covered Spaces: 0.00
- Exterior Features: Awning(s), Lighting, Private Mailbox, Storage
- Flooring: Hardwood, Tile, Wood
- Living Area: 2237.00
- Other Structures: Gazebo, Shed(s), Storage, Workshop
- Roof: Shingle
Land Information
- Lot Features: Landscaped, Level, Oversized Lot, Street One Way, Paved
School Information
- High School: Forest High School
- School Elementary: Ward-Highlands Elem. School
Garage and Parking
- Garage Spaces: 2.00
- Open Parking Spaces: 0.00
- Parking Features: Driveway, Garage Faces Side
Eco-Communities
- Water Source: Private
Utilities
- Carport Spaces: 0.00
- Cooling: Central Air
- Heating: Central
- Pets Allowed: Yes
- Sewer: Private Sewer
- Utilities: BB/HS Internet Available, Cable Connected, Electricity Connected, Natural Gas Connected, Sewer Connected, Sprinkler Well
Finance and Tax Information
- Home Owners Association Fee: 0.00
- Insurance Expense: 0.00
- Net Operating Income: 0.00
- Other Expense: 0.00
- Tax Year: 2024
Other Features
- Appliances: Dishwasher, Disposal, Dryer, Microwave, Range, Refrigerator, Washer
- Country: US
- Furnished: Unfurnished
- Interior Features: Eat-in Kitchen, Primary Bedroom Main Floor, Solid Wood Cabinets, Split Bedroom, Stone Counters, Thermostat, Walk-In Closet(s), Window Treatments
- Legal Description: SEC 23 TWP 15 RGE 22 PLAT BOOK X PAGE 022 WINDEMERE GLEN BLK A LOT 12 & THAT PORTION OF A 30 FT RD ROW AKA SE 47TH AVE LYING E OF ADJACENT TO & ABUTTING BLK A LOT 12
- Levels: One
- Area Major: 34471 - Ocala
- Occupant Type: Owner
- Parcel Number: 29649-001-12
- Style: Craftsman
- Zoning Code: R1
Similar Properties
Nearby Subdivisions
Alvarez Grant
Andersons Add
Andersons Add Ocala
Avondale
Bellwether
Cala Hills
Cala Hills 02
Caldwells Add
Caldwells Add Ocala
Campalto
Carriage Hill
Cedar Hills Add
Churchill
Country Estate
Crestwood
Crestwood 03
Crestwood North Village
Crestwood North Village Un 36
Crestwood Un 01
Crestwood Un 05
Deerwood
Doublegate
Druid Hills Rev Por
Druid Hills Rev Ptn
Edgewood Park Un 02
El Dorado
Forest Hills
Fort King Forest
Frst Hills
Glenview
Hidden Acres
Hidden Estate
Highland Manor
Highlands Manor
Holcomb Ed
Kensington Court
Lake Louise Estates
Lake Louise Manor
Lake Louise Manor Add 01
Lakeview Village
Laurel Run
Laurel Run Tracts F.g. Creeksi
Laurel Wood
Lemon Ave
Lemonwood 02 Ph 04
Magnolia Crest
Mcateers
Not On List
Oak Crk Caverns
Oak Leaf
Ocala Highlands
Ocala Highlands Add
Ocala Highlands Citrus Drive A
Ocala Hlnds
Osceola Estate
Palmetto Park Ocala
Polo Lane
Quail Creek
Rainbow Lakes Estate
Sanchez Grant
Santa Maria Place
Se 39th Ave Area Subs
Shady Wood Un 02
Sherwood Forest
Sherwood Hills
Silver Spgs Shores Un 10
South Point
Southwind
Southwood Park
Southwood Village Ph Ii
Stonewood Estates
Summerset Estate
Summerton
Summit 02
Suncrest
Waldo Place
Waldos Place
Walnut Creek
West End
West End Addocala
West End Ocala
Westbury
White Oak Village Ph 02
White Oak Village Phase I
Windemere Glen
Windstream A
Winter Woods Un 02
Winterwoods
Wood Rdg Add 01
Woodfield Crossing
Woodfield Xing
Woodfields
Woodfields Cooley Add
Woodfields Un 04
Woodfields Un 05
Woodfields Un 06
Woodfields Un 07
Woodland Estate
Woodland Magnolia Gardens
Woodland Pk

- One Click Broker
- 800.557.8193
- Toll Free: 800.557.8193
- billing@brokeridxsites.com



