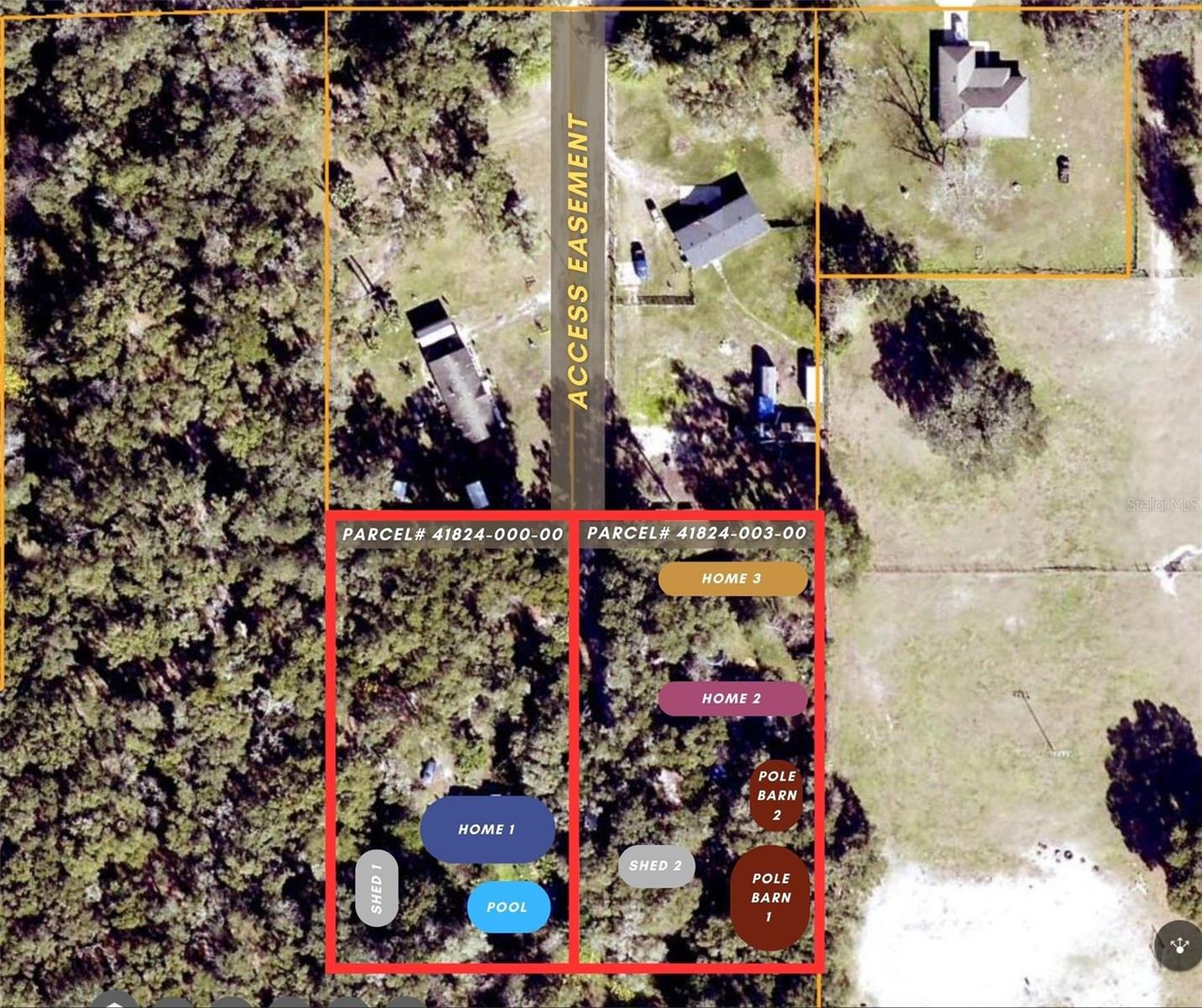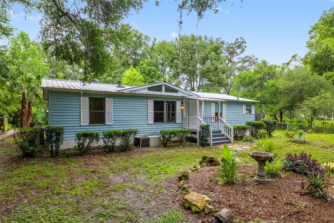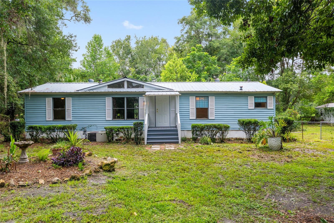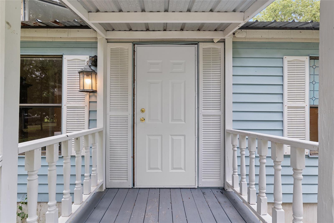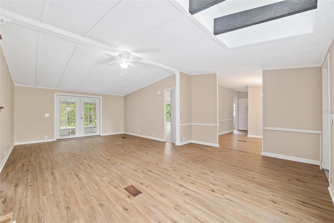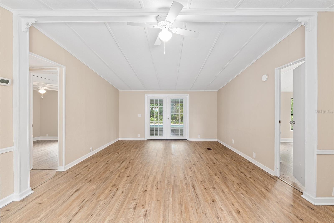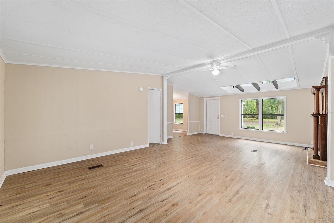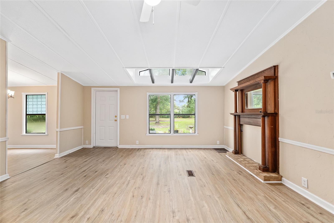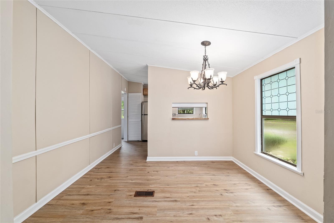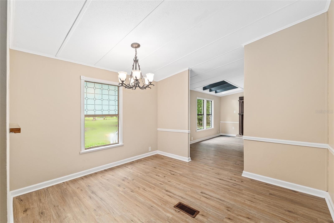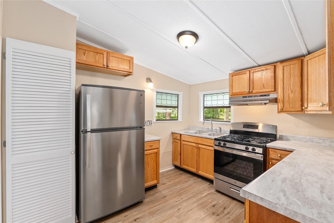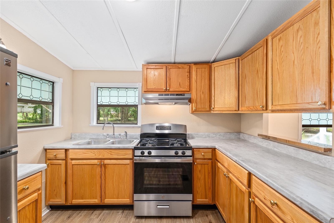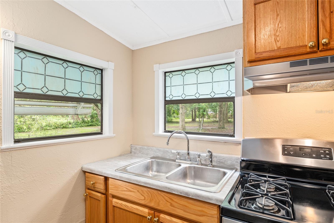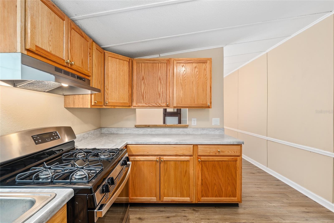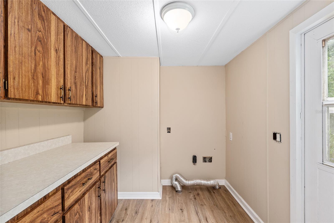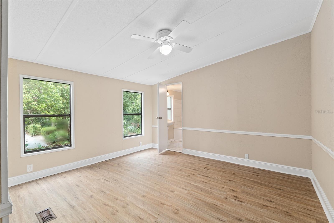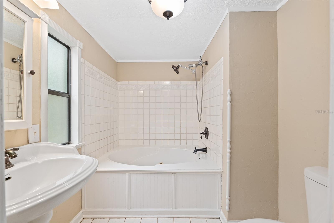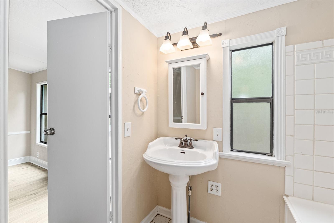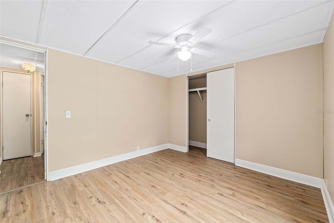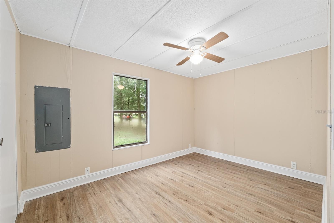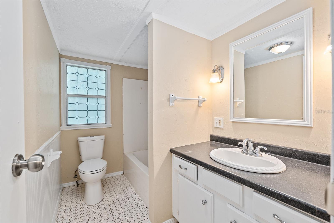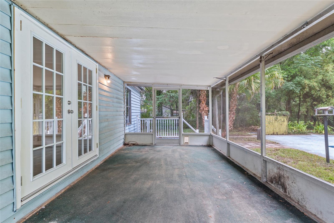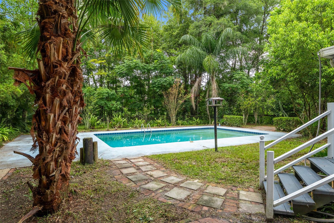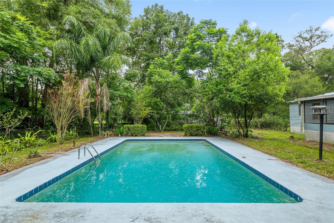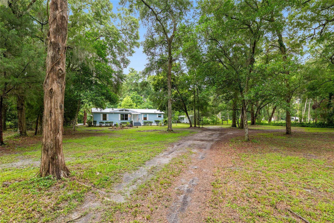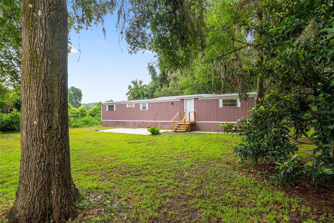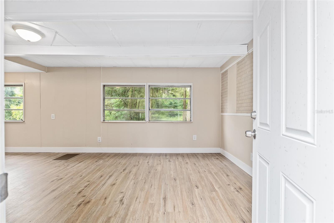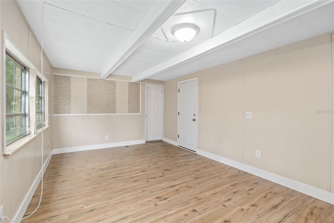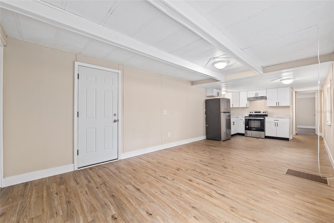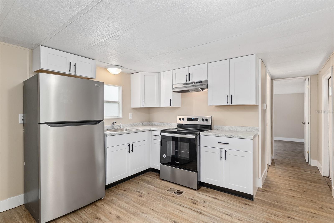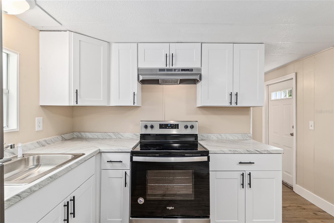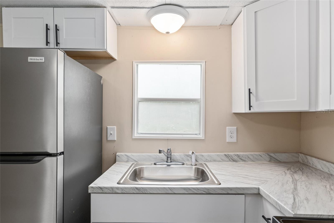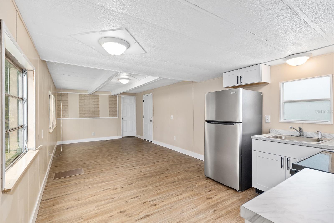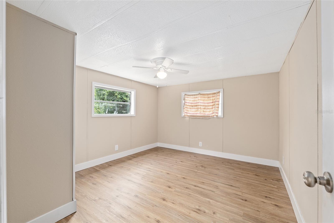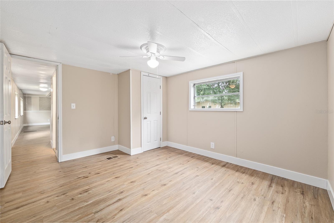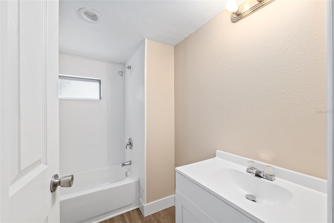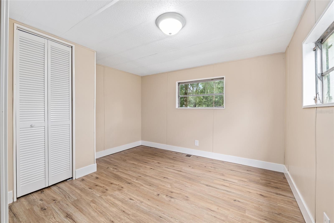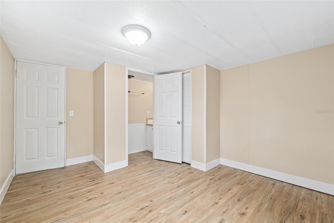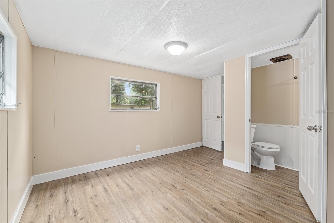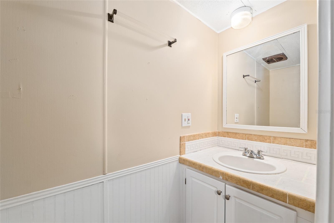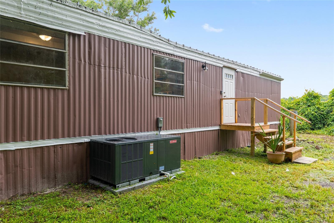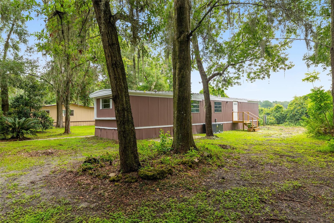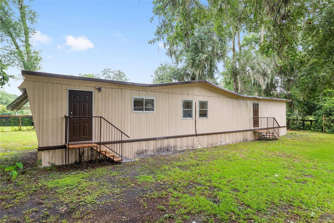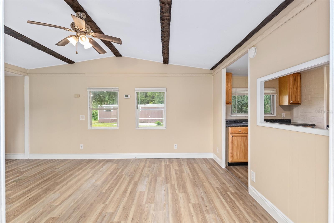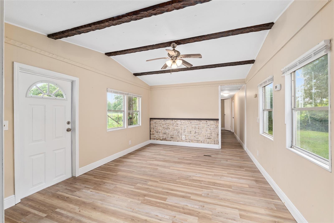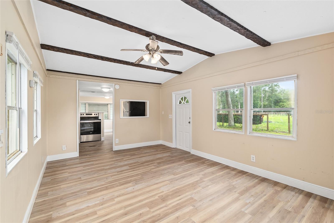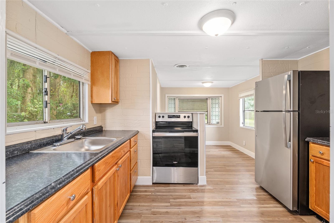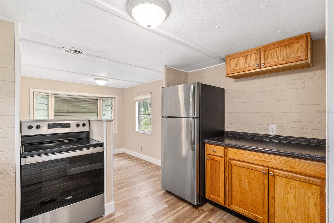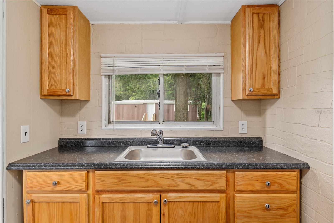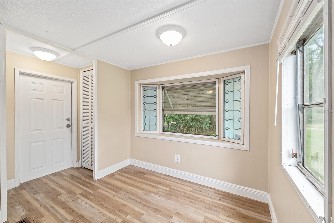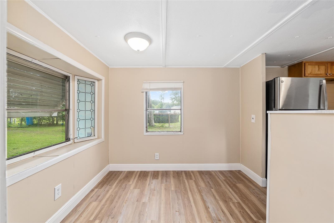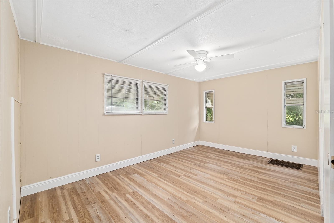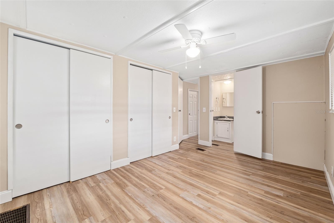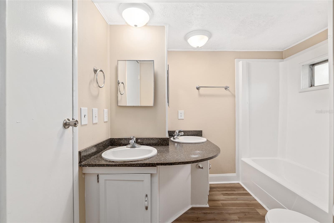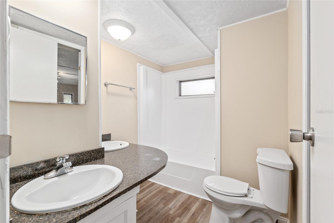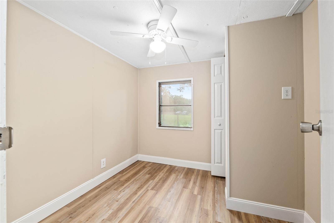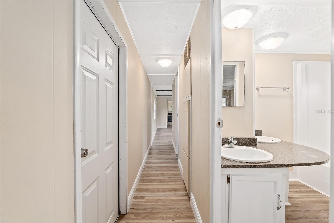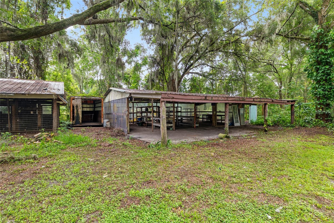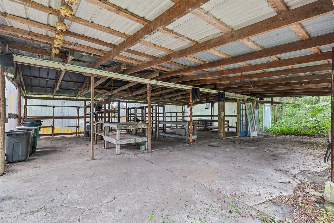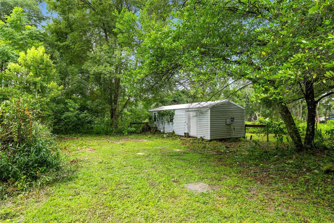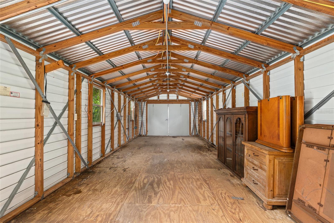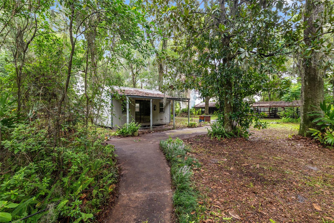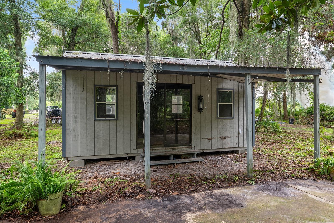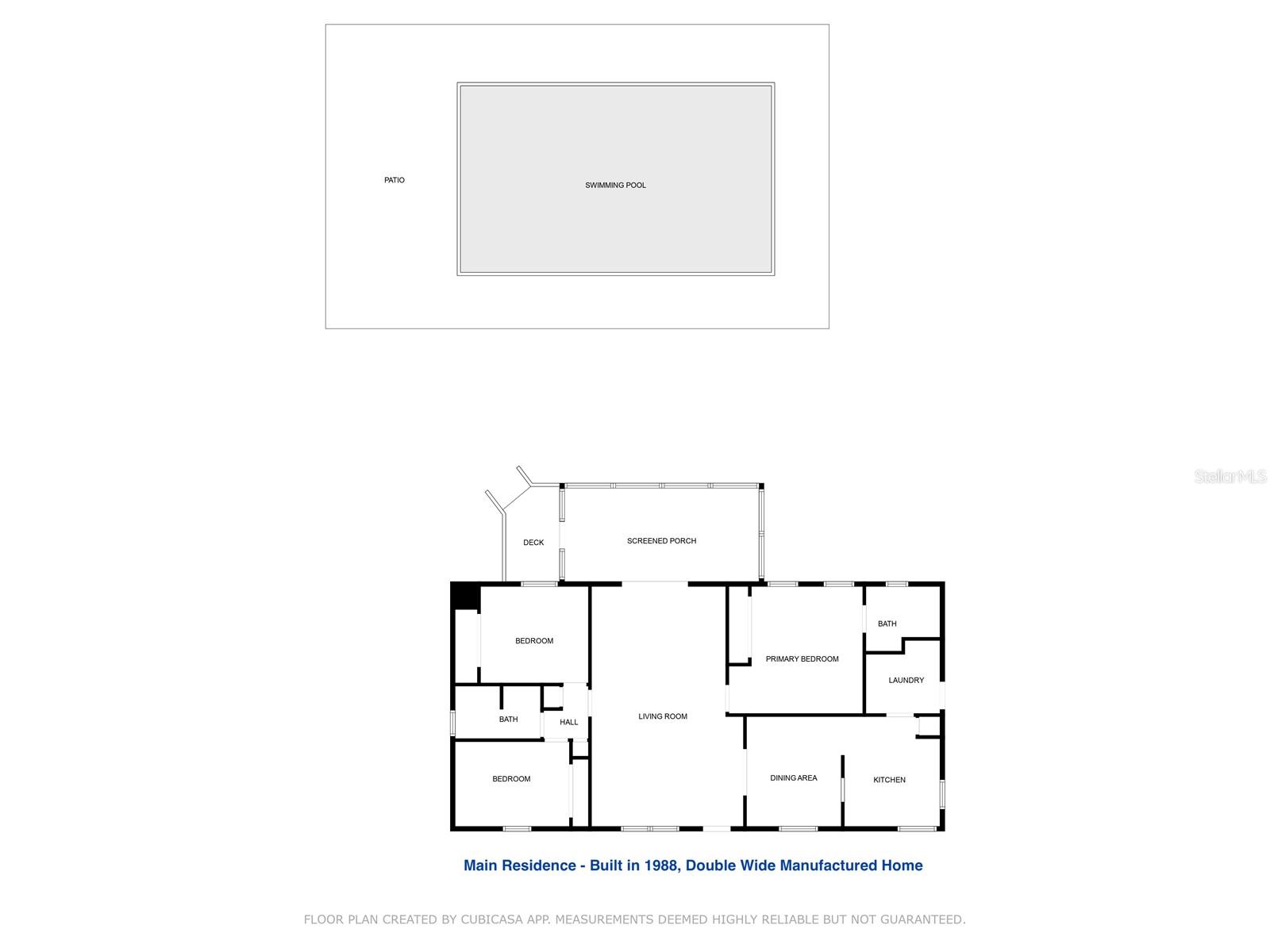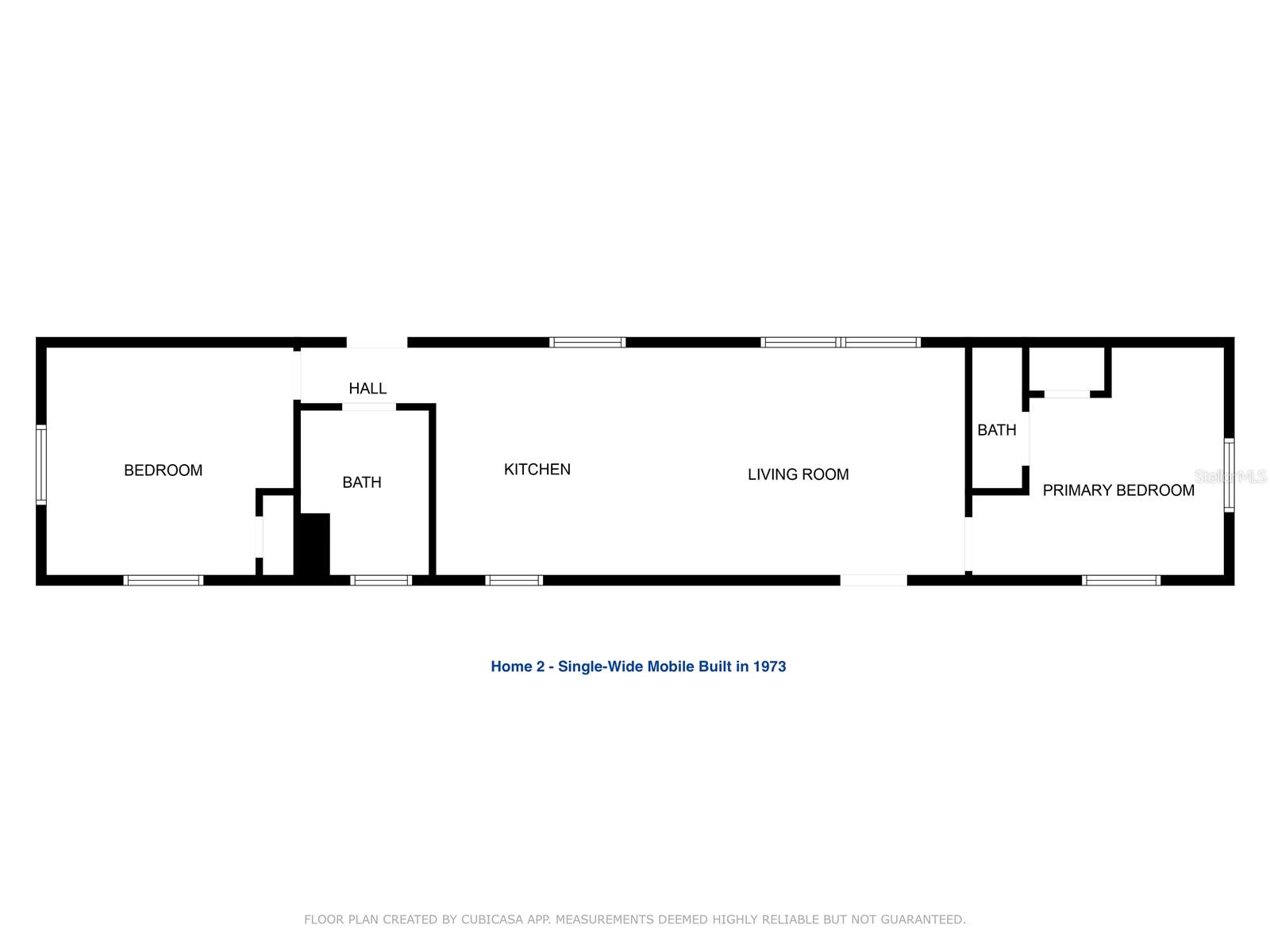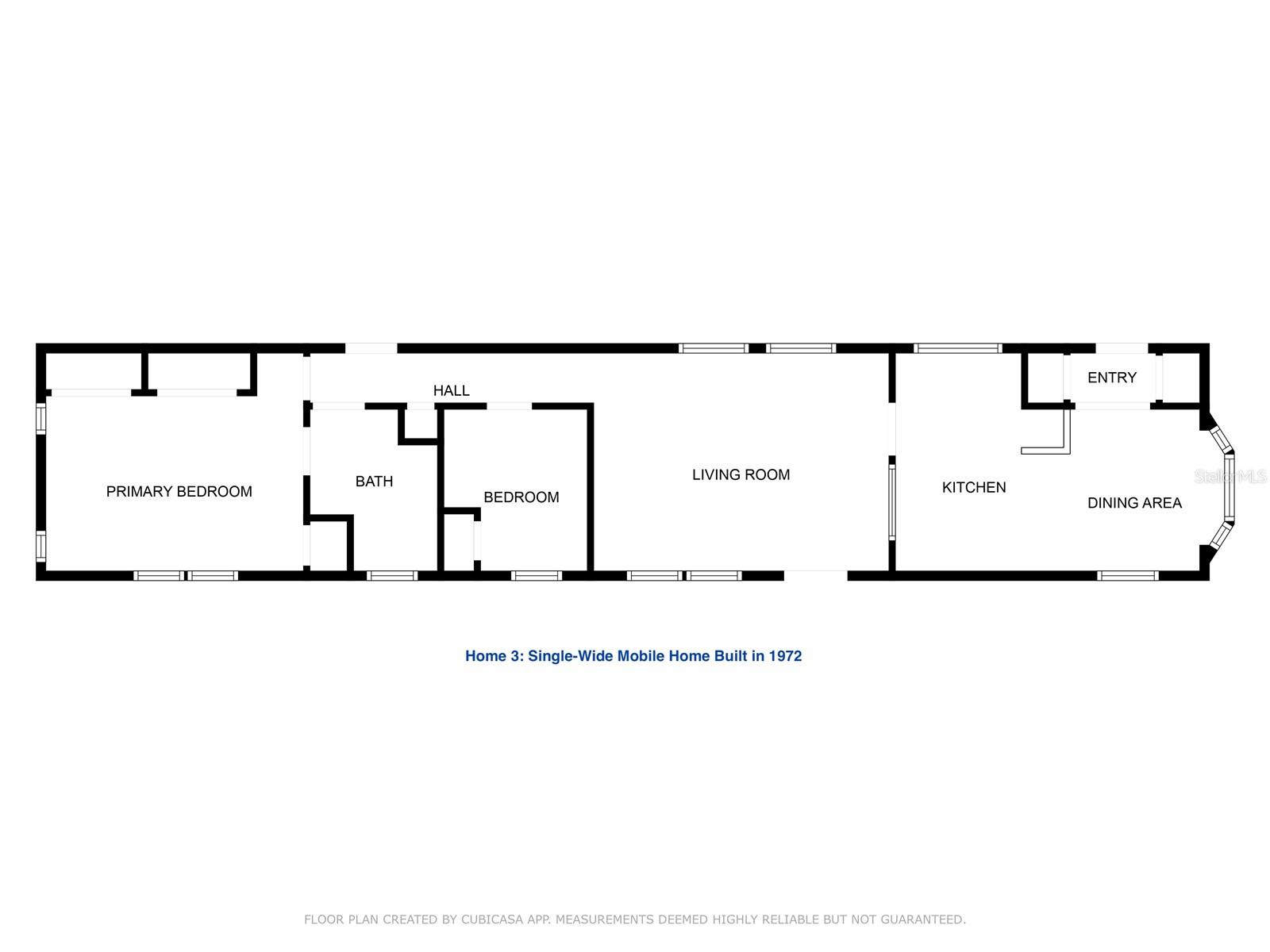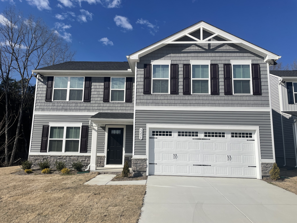3850 & 3860 145th Street, SUMMERFIELD, FL 34491
Property Photos
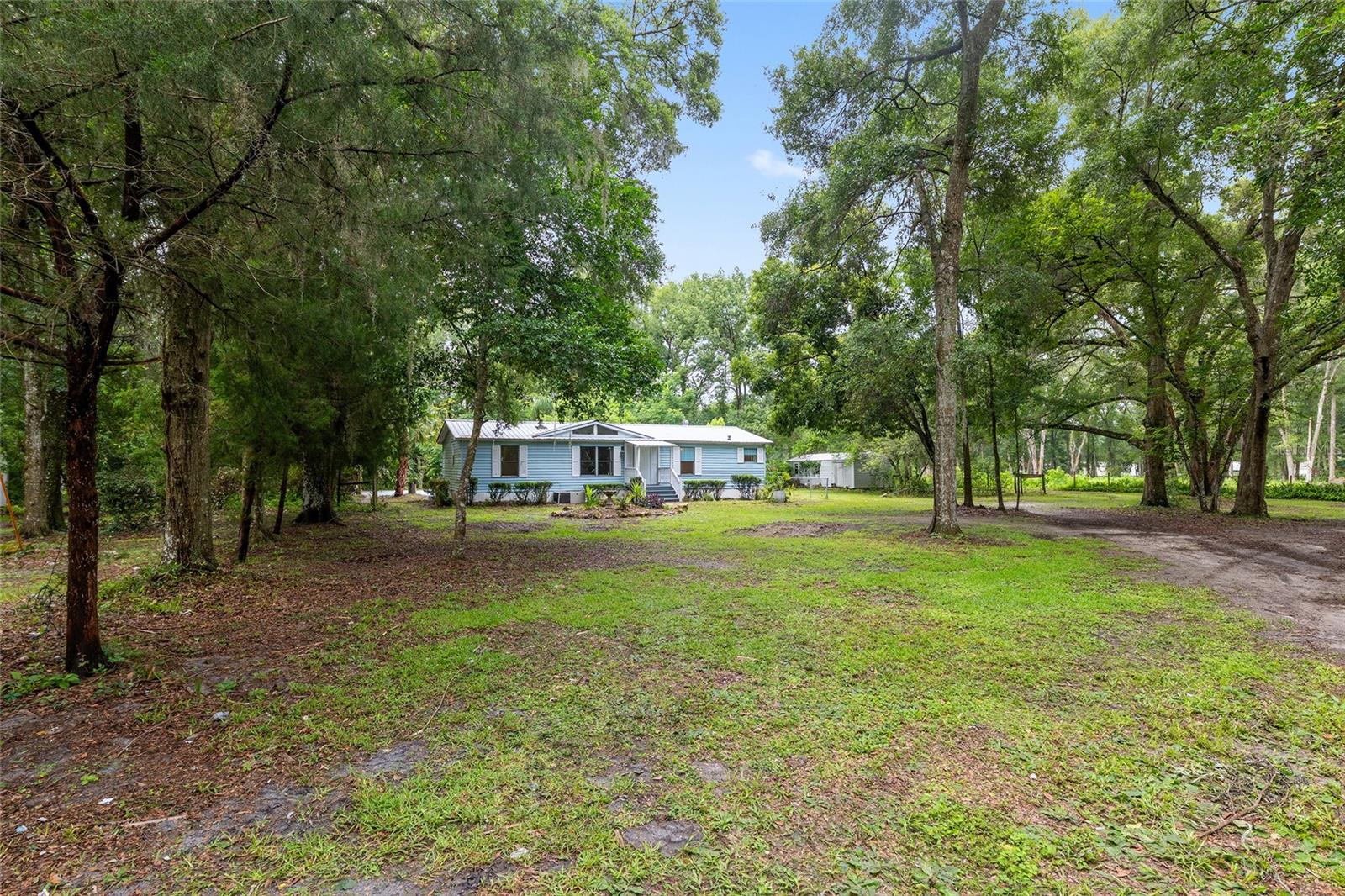
Would you like to sell your home before you purchase this one?
Priced at Only: $325,000
For more Information Call:
Address: 3850 & 3860 145th Street, SUMMERFIELD, FL 34491
Property Location and Similar Properties
- MLS#: OM705138 ( Residential )
- Street Address: 3850 & 3860 145th Street
- Viewed: 29
- Price: $325,000
- Price sqft: $224
- Waterfront: No
- Year Built: 1988
- Bldg sqft: 1450
- Bedrooms: 3
- Total Baths: 2
- Full Baths: 2
- Days On Market: 53
- Additional Information
- Geolocation: 29.0098 / -82.0835
- County: MARION
- City: SUMMERFIELD
- Zipcode: 34491
- Elementary School: Harbour View Elementary School
- Middle School: Belleview Middle School
- High School: Belleview High School
- Provided by: IT'S ALL ABOUT YOU...REAL ESTA
- Contact: Cynthia Fugate
- 352-304-5687

- DMCA Notice
-
DescriptionRare Compound Property! Multi Generational Opportunity! 3 updated homes on private, 2.18 AG zone acres with pool! Discover the endless potential of this unique property featuring three move in ready homes, each equipped with brand new appliances and flooring. Situated on 2.18 agriculturally zoned acres (AG), the land supports a wide range of uses, including farming, livestock, and horses. A private in ground pool with new filtration equipment enhances the appeal. The property also includes ample parking, spacious outdoor areas, 4 accessory structures (3 with electric), and an RV pad, perfect for flexible living arrangements. Use the homes for multi generational living, a mix of owner occupancy and long term rentals or short term rentals the choice is yours. This is a rare opportunity you dont want to miss. Main Residence 1 3 Bedroom 2 Bath & Laundry Room. Home 2 2 Bedroom 1 Bath. Home 3 2 Bedroom 1.5 Bath. Sale includes two parcels: 41824 000 00 with main home and 41824 003 00 with two additional homes. All homes are individually metered for electric and have individual septic tanks. Seller will consider owner financing.
Payment Calculator
- Principal & Interest -
- Property Tax $
- Home Insurance $
- HOA Fees $
- Monthly -
Features
Building and Construction
- Covered Spaces: 0.00
- Exterior Features: French Doors, Lighting, Private Mailbox, Rain Gutters
- Fencing: Fenced, Wire
- Flooring: Luxury Vinyl, Other, Tile
- Living Area: 1250.00
- Other Structures: Barn(s), Other, Shed(s), Storage, Workshop
- Roof: Metal
Land Information
- Lot Features: Cleared, In County, Level, Oversized Lot, Paved, Unincorporated, Zoned for Horses
School Information
- High School: Belleview High School
- Middle School: Belleview Middle School
- School Elementary: Harbour View Elementary School
Garage and Parking
- Garage Spaces: 0.00
- Open Parking Spaces: 0.00
- Parking Features: Boat, Guest, Open, Other, RV Access/Parking
Eco-Communities
- Pool Features: Gunite, In Ground
- Water Source: Well
Utilities
- Carport Spaces: 0.00
- Cooling: Central Air
- Heating: Central, Electric
- Pets Allowed: Yes
- Sewer: Septic Tank
- Utilities: BB/HS Internet Available, Cable Available, Electricity Connected, Phone Available, Water Connected
Finance and Tax Information
- Home Owners Association Fee: 0.00
- Insurance Expense: 0.00
- Net Operating Income: 0.00
- Other Expense: 0.00
- Tax Year: 2024
Other Features
- Appliances: Dishwasher, Range, Refrigerator
- Country: US
- Furnished: Unfurnished
- Interior Features: Ceiling Fans(s), Eat-in Kitchen, High Ceilings, Kitchen/Family Room Combo, L Dining, Open Floorplan, Primary Bedroom Main Floor, Thermostat, Window Treatments
- Legal Description: SEC 14 TWP 17 RGE 22 W 1/2 OF E 1/2 OF NE 1/4 OF NW 1/4 OF SW 1/4 LESS & EXCEPT THE N 372.00 FT THEREOF TOGETHER WITH AND SUBJECT TO A 40 FT WIDE INGRESS-EGRESS - UTILITY EASEMENT MORE PARTICULARLY DESCRIBED AS FOLLOWS: E 20 FT OT THE N 372 FT OF W 1/2 OF E 1/2 OF NE 1/4 OF NW 1/4 OF SW 1/4 & W 20 FT OF N 372 FT OF E 1/2 OF E 1/2 OF NE 1/4 OF NW 1/4 OF SW 1/4 & N 40 FT OF E 20 FT OF W 1/2 OF E 1/2 OF NE 1/4 OF NW 1/4 OF SW 1/4 EX N 372 FT THEREOF & N 40 FT OF W 20 FT OF E 1/2 OF E 1/2 OF NE 1/4 OF NW 1/4 OF NW 1/4 OF SW 1/4 EX N 372 FT THEREOF
- Levels: One
- Area Major: 34491 - Summerfield
- Occupant Type: Vacant
- Parcel Number: 41824-000-00
- Possession: Close Of Escrow
- Style: Ranch
- View: Trees/Woods
- Views: 29
- Zoning Code: A3
Similar Properties
Nearby Subdivisions
Belleview Heights Estate
Belleview Heights Estates
Belleview Hills Estate
Bellview Cdd
Breezewood Estate
High Hopes Mobile Homes
Hilltop Estate
Johnson Wallace E Jr
Lake Weir Harbor Estate
Little Lake Weir
Little Lake Weir Add 01
Mobile Home Mdws
Mobile Home Meadows
Non Sub
Oak Hill
Orange Blossom Hills
Orange Blossom Hills 15
Orange Blossom Hills Un 15
Orange Blossom Hills Un 16
Rainbow Lakes Estates Sec A
Silver Spgs Acres
Silver Springs Acres
Sunset Harbor

- One Click Broker
- 800.557.8193
- Toll Free: 800.557.8193
- billing@brokeridxsites.com



