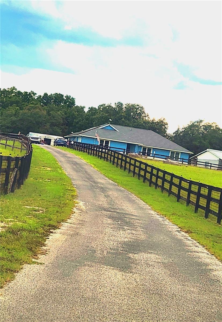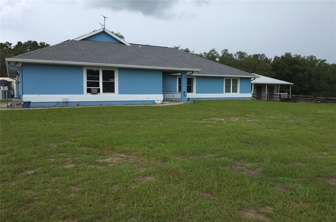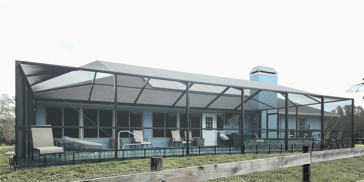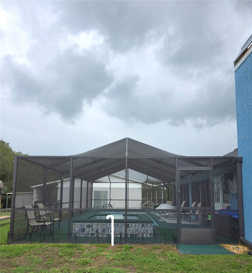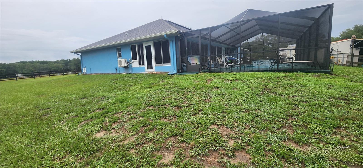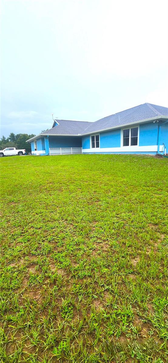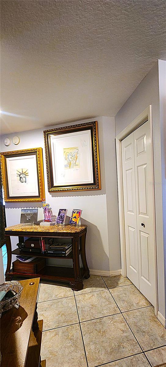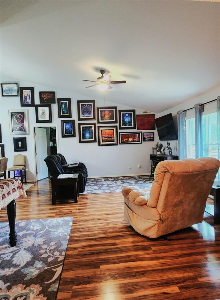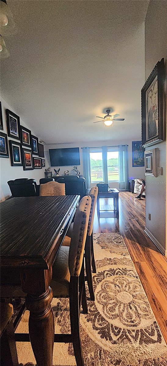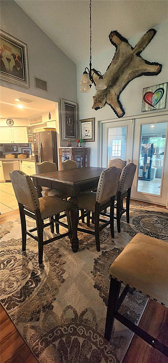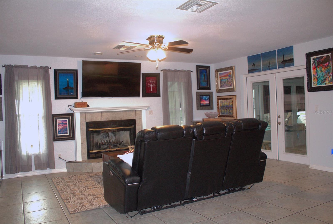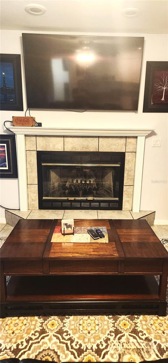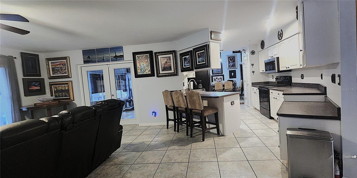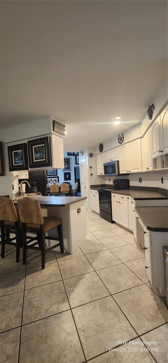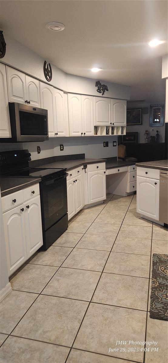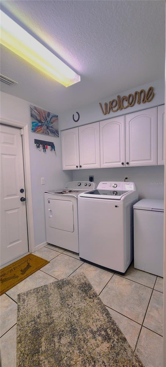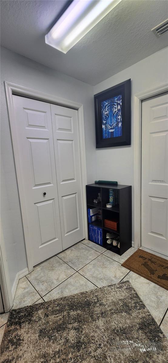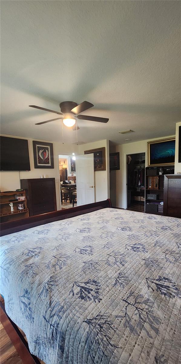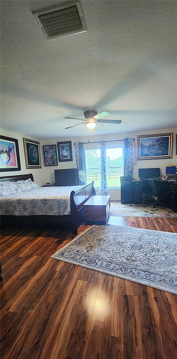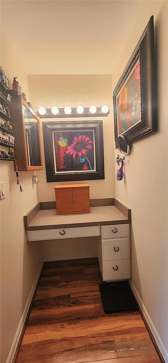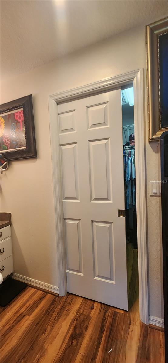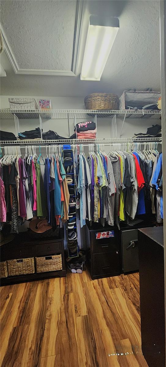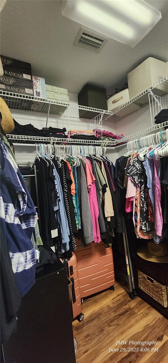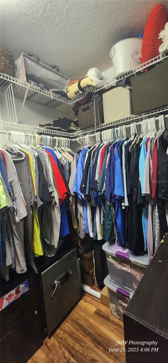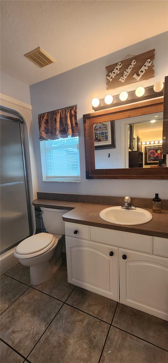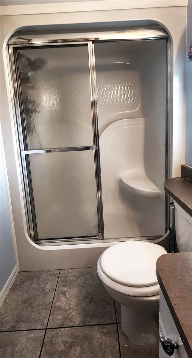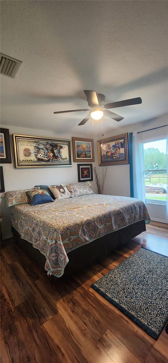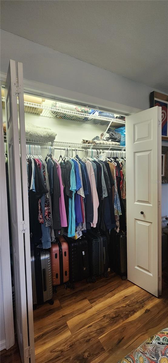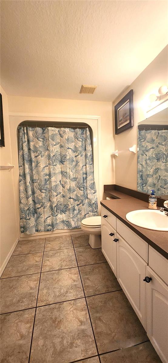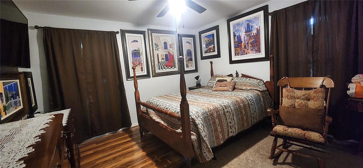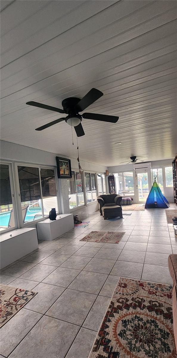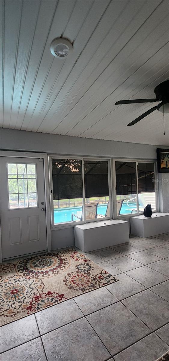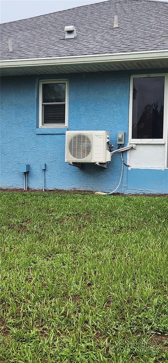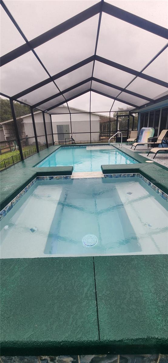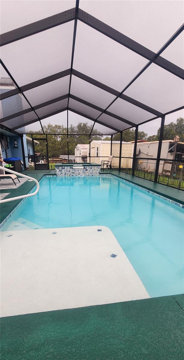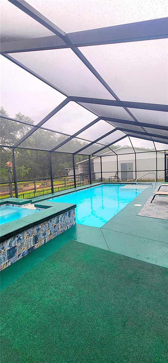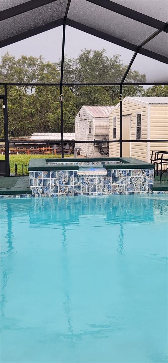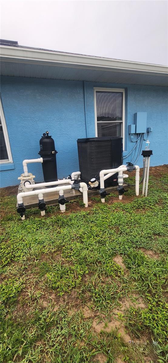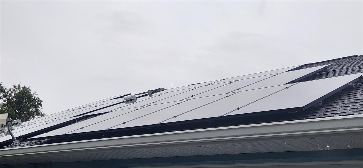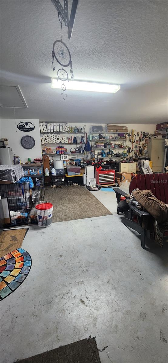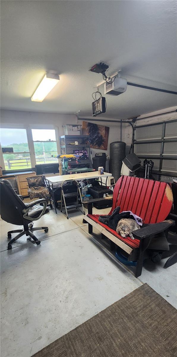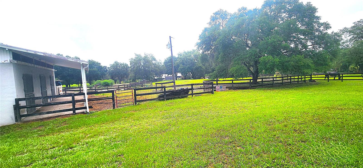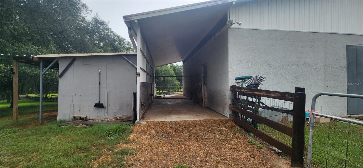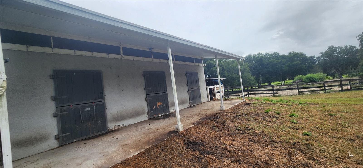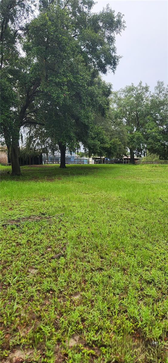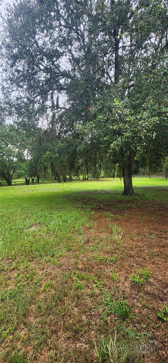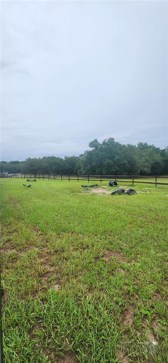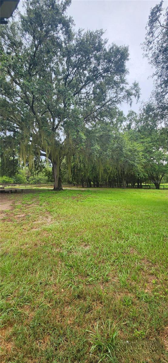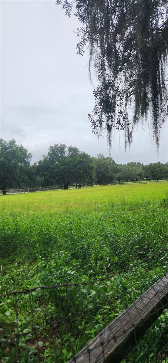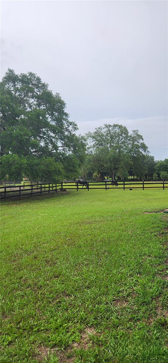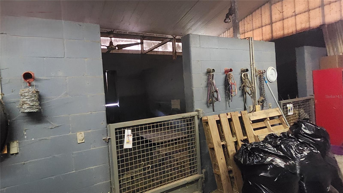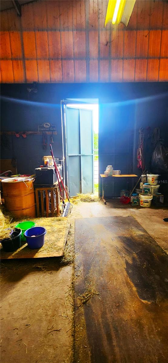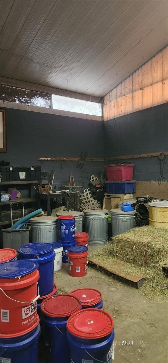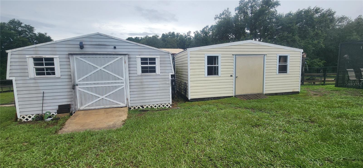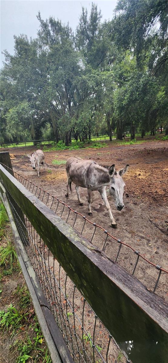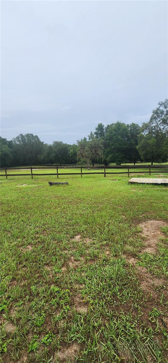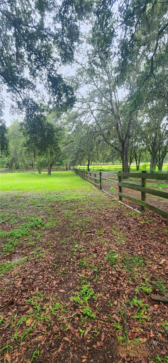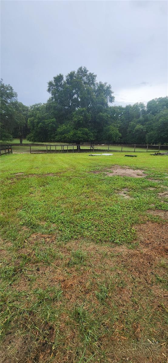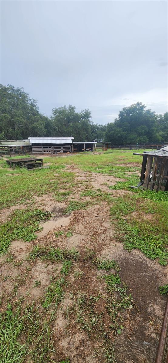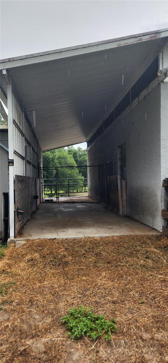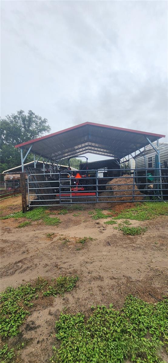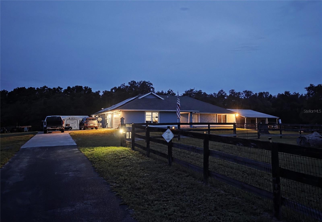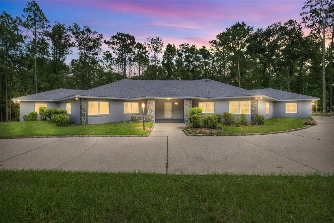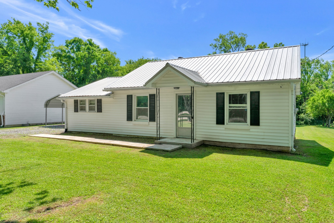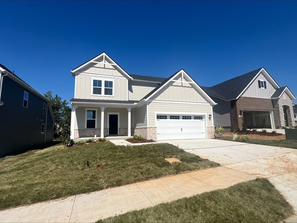12524 109th Place, DUNNELLON, FL 34432
Property Photos
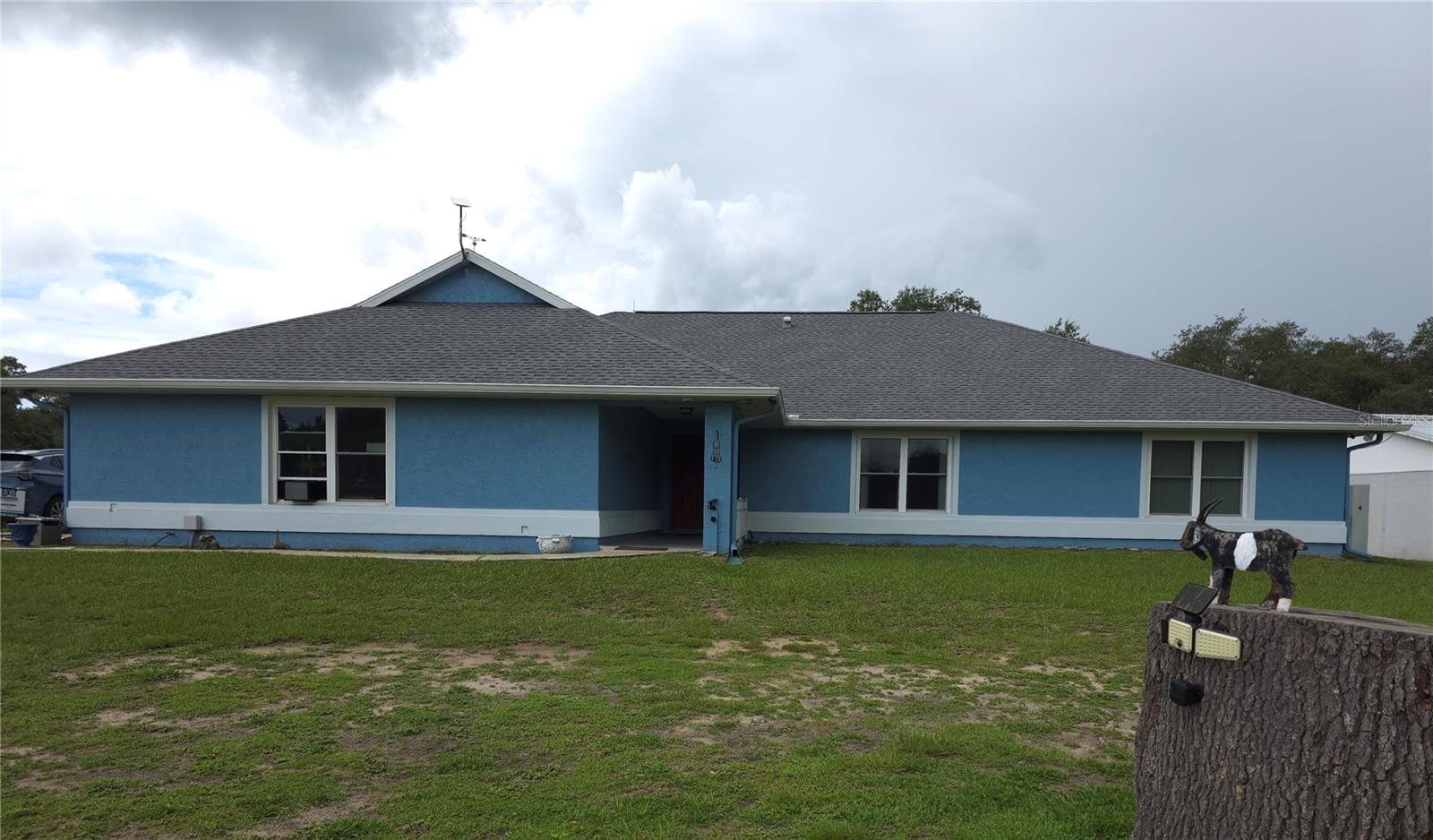
Would you like to sell your home before you purchase this one?
Priced at Only: $999,000
For more Information Call:
Address: 12524 109th Place, DUNNELLON, FL 34432
Property Location and Similar Properties
- MLS#: OM704543 ( Residential )
- Street Address: 12524 109th Place
- Viewed: 99
- Price: $999,000
- Price sqft: $351
- Waterfront: No
- Year Built: 1999
- Bldg sqft: 2848
- Bedrooms: 3
- Total Baths: 2
- Full Baths: 2
- Garage / Parking Spaces: 4
- Days On Market: 71
- Additional Information
- Geolocation: 29.0632 / -82.327
- County: MARION
- City: DUNNELLON
- Zipcode: 34432
- Subdivision: Rolling Hills Un 02a
- Elementary School: Dunnellon Elementary School
- Middle School: Dunnellon Middle School
- High School: Dunnellon High School
- Provided by: EXIT RIVERSIDE REALTY
- Contact: Jodi Manor-Wynn
- 352-462-7170

- DMCA Notice
-
DescriptionBeautiful 14.91 acre Ranch Retreat with Pool, Barn, and 10 paddocks. Tucked away at the end of a quiet cul de sac in a private neighborhood, this beautifully maintained ranch style home offers over 2100+sq ft of comfort, functionality, and Florida Charm. Located minutes from Dunnellon, Ocala, and the sought after World Equestrian Center. Inside, the home features 3Bed/2Bath, spacious living room and family room. A huge Florida room,ideal for a game room, personal gym, or home office. A wood burning fireplace adds even more charm. Home is wired for a generator for those occasional and scarce power outages. Newer windows throughout the home bring in natural light and energy efficiency. ADT security throughout. Roof is only 4 years old. Eco conscious buyers will appreciate the solar powered utilities to help reduce monthly bills while keeping the home running efficiently. Step outside to your personal oasis a heated, screen enclosed pool with a built in sunshelf and attached hot tub, perfect for unwinding and entertaining year round. The property is fully fenced and cross fenced, complete with remote controlled gated entrance. Beautiful park like setting throughout. Solid concrete block, 3 stall barn with concrete pad, turn out and wash rack. Plenty of room for all the animals. The barn boasts plenty of room for storage and office space. Additional outbuildings, sheds and carports for your all your needs. Enjoy the serenity of nature with the convenience of being just minutes from town. Don't forget our beautiful Rainbow Springs for a day of kayaking or diving. The property boasts beautiful Oak trees which provides plenty of shade. This rare gem offers the perfect blend of privacy, comfort, and lifestyle. EVERYTHING YOU NEED IS RIGHT HERE. Schedule a tour today.
Payment Calculator
- Principal & Interest -
- Property Tax $
- Home Insurance $
- HOA Fees $
- Monthly -
Features
Building and Construction
- Covered Spaces: 0.00
- Exterior Features: French Doors, Lighting, Private Mailbox, Rain Gutters, Storage
- Fencing: Board, Wire
- Flooring: Ceramic Tile, Laminate
- Living Area: 2188.00
- Other Structures: Barn(s), Shed(s)
- Roof: Shingle
Land Information
- Lot Features: Cleared, Cul-De-Sac, Farm, In County, Pasture, Street Dead-End, Paved, Zoned for Horses
School Information
- High School: Dunnellon High School
- Middle School: Dunnellon Middle School
- School Elementary: Dunnellon Elementary School
Garage and Parking
- Garage Spaces: 2.00
- Open Parking Spaces: 0.00
- Parking Features: Driveway, Garage Faces Side, Ground Level, RV Carport
Eco-Communities
- Pool Features: Deck, Fiber Optic Lighting, Gunite, Heated, In Ground, Lighting, Pool Alarm, Screen Enclosure, Solar Heat
- Water Source: Private, Well, Well Required
Utilities
- Carport Spaces: 2.00
- Cooling: Central Air, Ductless
- Heating: Central, Electric, Exhaust Fan, Heat Pump, Solar
- Pets Allowed: Yes
- Sewer: Septic Tank
- Utilities: Electricity Available, Electricity Connected, Phone Available, Public, Underground Utilities, Water Available
Finance and Tax Information
- Home Owners Association Fee: 0.00
- Insurance Expense: 0.00
- Net Operating Income: 0.00
- Other Expense: 0.00
- Tax Year: 2024
Other Features
- Appliances: Dishwasher, Disposal, Electric Water Heater, Exhaust Fan, Freezer, Ice Maker, Microwave, Range, Refrigerator, Water Softener
- Country: US
- Furnished: Negotiable
- Interior Features: Built-in Features, Ceiling Fans(s), High Ceilings, Kitchen/Family Room Combo, Living Room/Dining Room Combo, Thermostat, Vaulted Ceiling(s), Walk-In Closet(s), Window Treatments
- Legal Description: SEC 29 TWP 16 RGE 20 PLAT BOOK T PAGE 039 ROLLING HILLS UNIT 2-A BLK 3 LOT 15 & W 1/2 OF SE 1/4 OF SE 1/4 OF SE 1/4 OF SW 1/4 & SEC 32 TWP 16 RGE 20 NE 1/4 OF NE 1/4 OF NW 1/4 OF NW 1/4 OF NE 1/4
- Levels: One
- Area Major: 34432 - Dunnellon
- Occupant Type: Owner
- Parcel Number: 3496-003-015
- Views: 99
- Zoning Code: A3
Similar Properties
Nearby Subdivisions
Bel Lago South Hamlet
Bel Lago West Hamlet
Bellago South Hamlet
Cove Inlets
Dunnellon
Dunnellon Heights
Dunnellon Oaks
Dunnellon Oaks Sub
Fairway Estate
Fairway Estates West
Florida Highlands
Florida Highlands Commercial L
Florida Tung Oil Groves
Fox Trace
Grand Park
Grand Park North
Juliette Falls
Juliette Falls 01 Rep
Juliette Falls 2nd Rep
Lake Tropicana
Lake Tropicana Ranchettes
Marion Oaks Un 12
Neighborhood 8365
Neighborhood 9316 Rolling Ran
None
Not On List
Oak Chase
Payne Enterprises
Rainbow Lakes Estate
Rainbow River Acres
Rainbow Spgs
Rainbow Spgs 05 Rep
Rainbow Spgs Country Club Esta
Rainbow Springs
Rainbow Springs 5th Replat
Rainbow Springs Country Club
Rainbow Springs Country Club E
Rainbow Springs Fairway Estate
Rainbow Springs The Forest
Rio Vista
Rippling Waters
Rolling Hills
Rolling Hills 01
Rolling Hills 02
Rolling Hills Un 01
Rolling Hills Un 01a
Rolling Hills Un 02
Rolling Hills Un 02a
Rolling Hills Un 03
Rolling Hills Un 1
Rolling Hills Un 1a
Rolling Hills Un 2a
Rolling Hills Un One
Rolling Hills Un Two
Rolling Ranch Estate
Rolling Ranch Estates
Rolling Ranch Ests
Rollling Hills
Spruce Creek Pr
Spruce Creek Preserve
Spruce Creek Preserve 03
Spruce Creek Preserve Ph I
Spruce Crk Preserve 02
Spruce Crk Preserve 07
Tompkins Georges Add
Tompkins & Georges Add
Town/dunnellon
Towndunnellon

- One Click Broker
- 800.557.8193
- Toll Free: 800.557.8193
- billing@brokeridxsites.com



