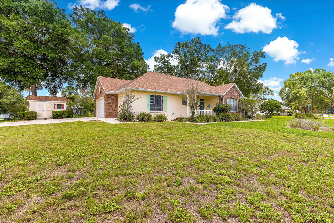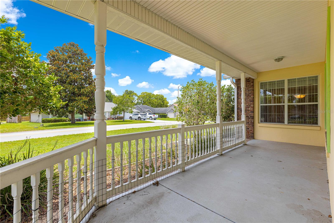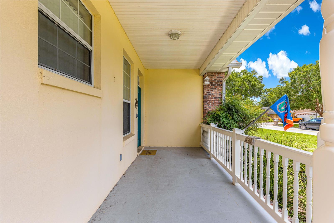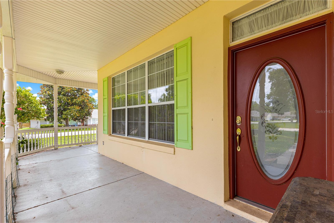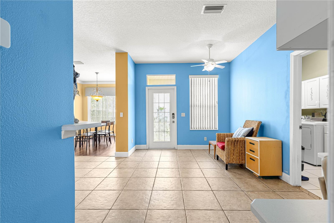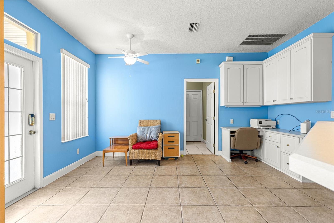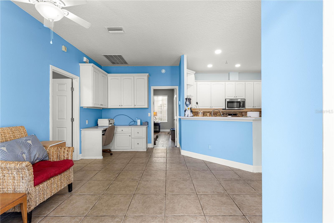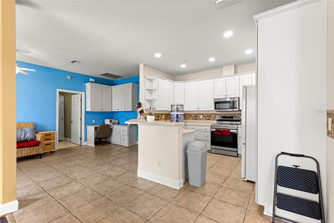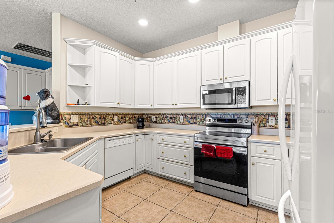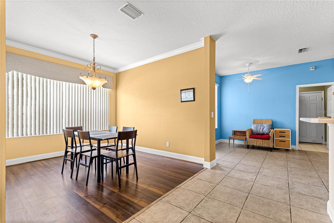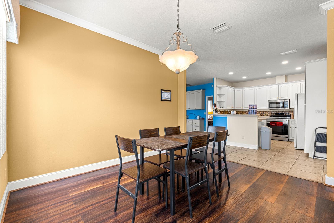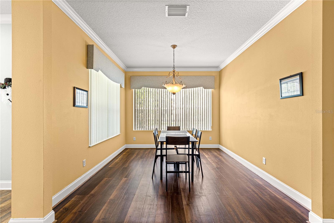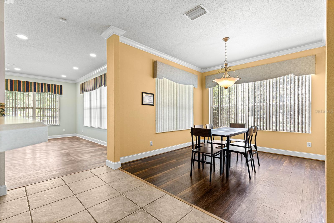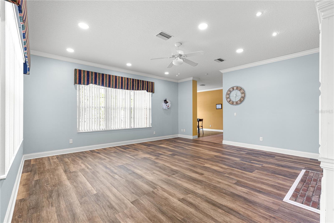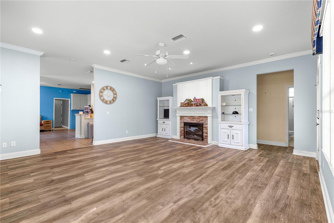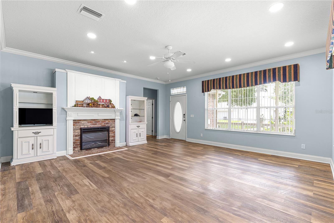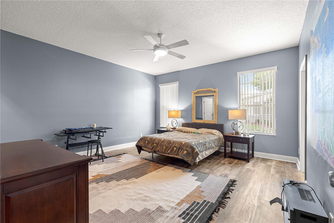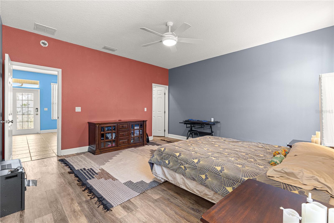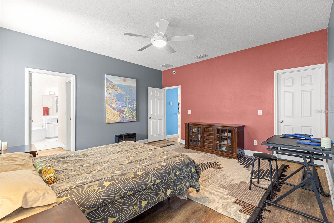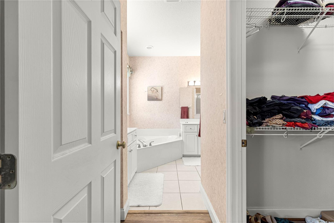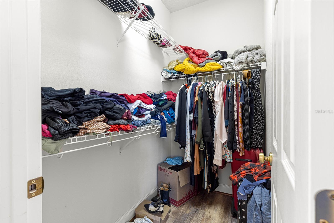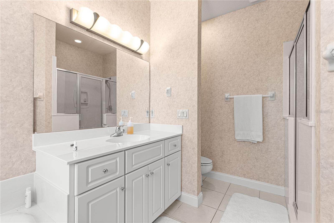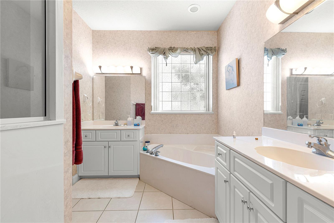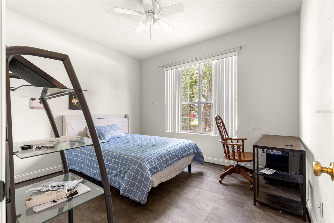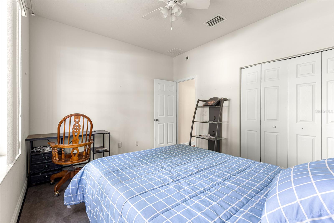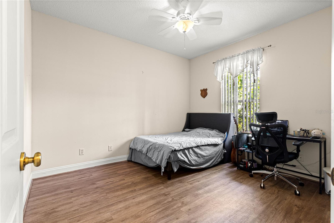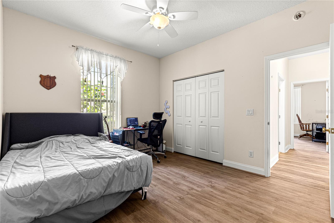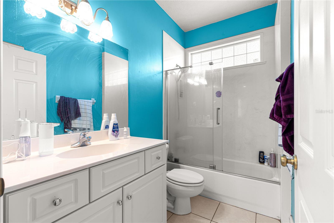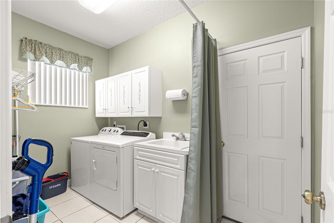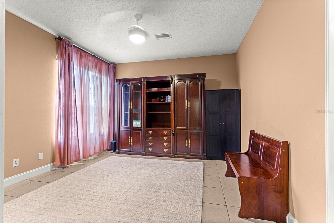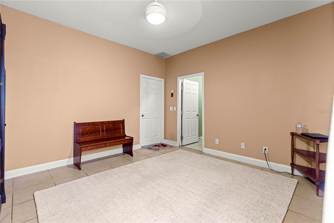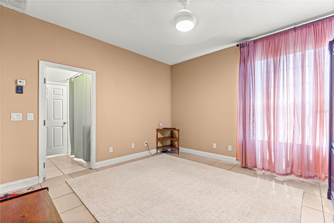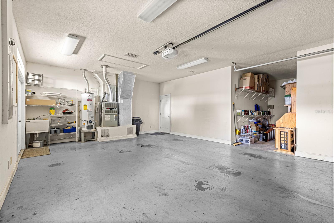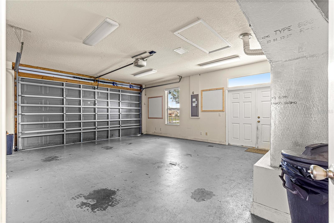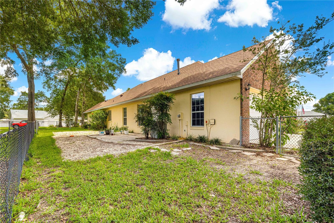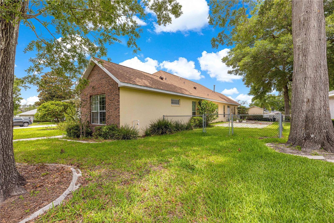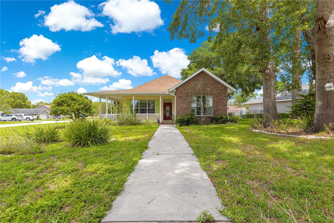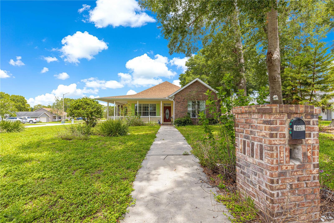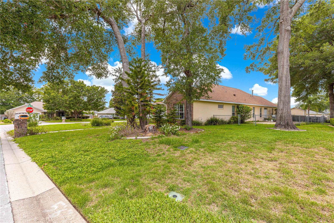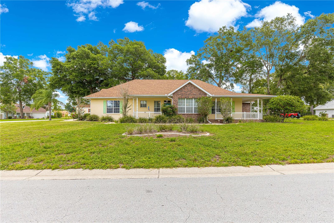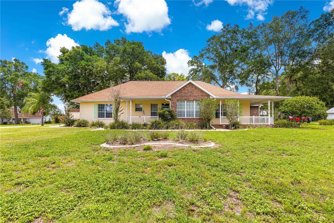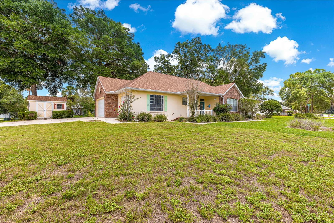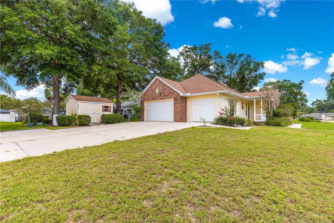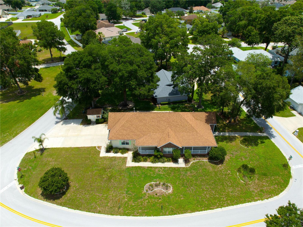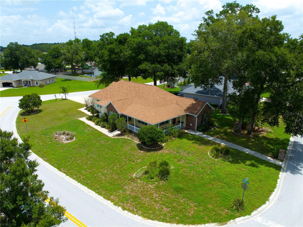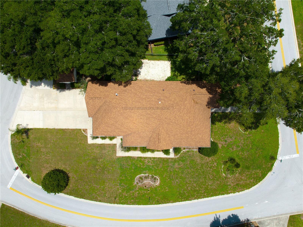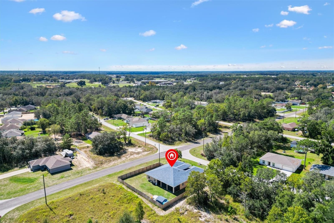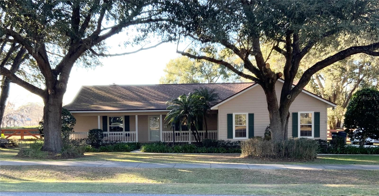6551 11th Loop, OCALA, FL 34472
Active
Property Photos
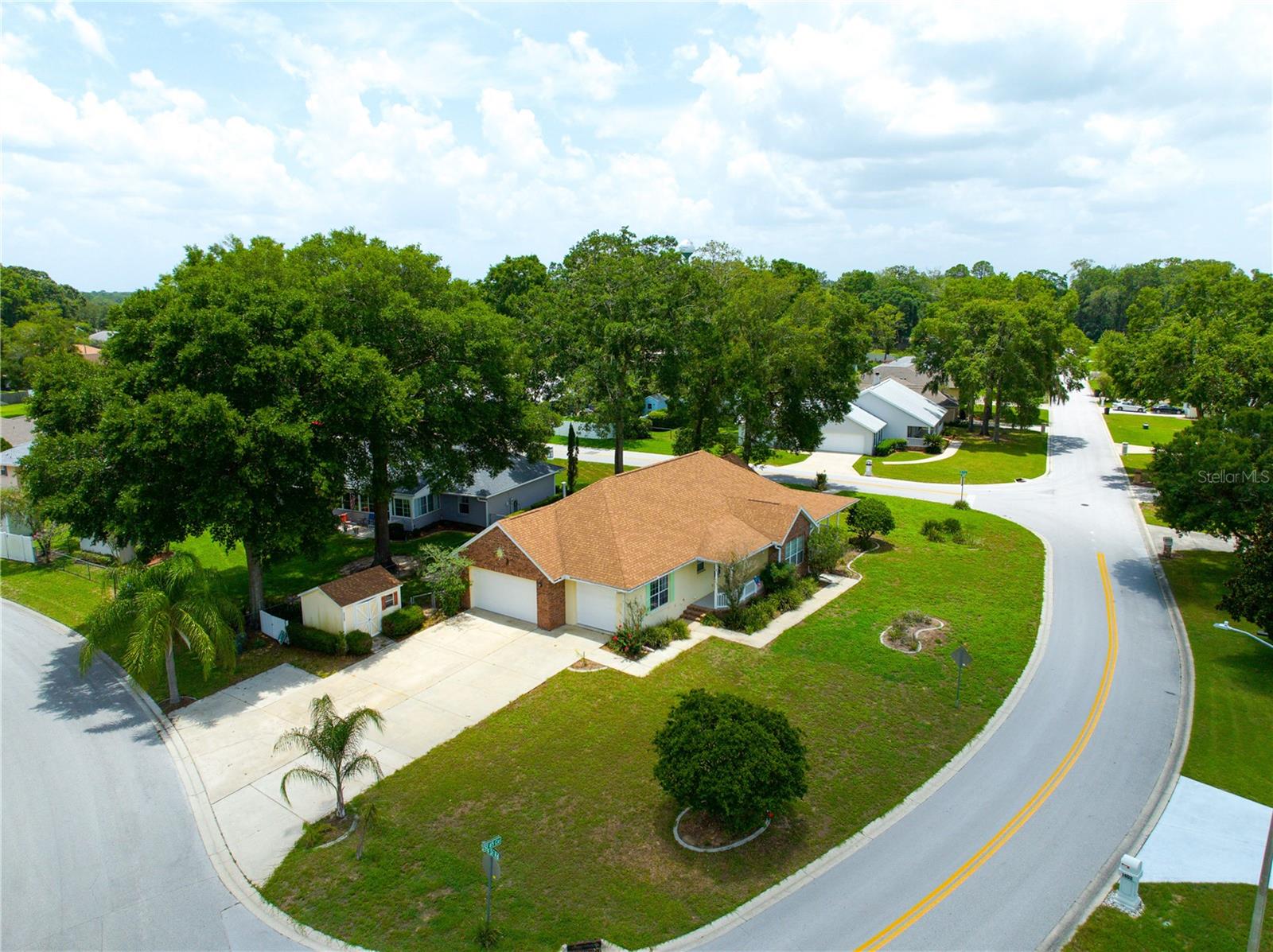
Would you like to sell your home before you purchase this one?
Priced at Only: $334,900
For more Information Call:
Address: 6551 11th Loop, OCALA, FL 34472
Property Location and Similar Properties
- MLS#: OM703845 ( Residential )
- Street Address: 6551 11th Loop
- Viewed: 146
- Price: $334,900
- Price sqft: $100
- Waterfront: No
- Year Built: 2001
- Bldg sqft: 3350
- Bedrooms: 3
- Total Baths: 2
- Full Baths: 2
- Garage / Parking Spaces: 2
- Days On Market: 235
- Additional Information
- Geolocation: 29.1761 / -82.0435
- County: MARION
- City: OCALA
- Zipcode: 34472
- Subdivision: Deer Path Ph 01
- Elementary School: Ward
- Middle School: Fort King
- High School: Forest
- Provided by: RE/MAX ALLSTARS REALTY
- Contact: Peggy Pittas
- 352-484-0155

- DMCA Notice
-
DescriptionPopular South East Ocala Subdivision. Charming 1 of a kind home with wrap around front porch on corner lot. Spacious 3 Bedroom Home with Office & Oversized Garage in Deer Path! Welcome to this beautifully maintained 3 bedroom, 2 bathroom Murphy Built home with a dedicated office/den, located in a desirable deed restricted community just minutes from shopping, dining, and entertainment. With over 3,100 square feet under roof, this residence offers both comfort and functionality. Step inside to find tile and laminate flooring throughout, crown molding in the living and dining rooms, and a spacious living room anchored by a cozy fireplace. The formal dining room sets the stage for elegant dinners, while the kitchen features a breakfast bar, above cabinet display area, all appliances included, and a built in desk area perfect for organizing your day. Retreat to the generous master bedroom, complete with two walk in closets, dual vanities, a soaking tub, and a walk in shower. Two well sized guest bedrooms and a guest bath provide space and privacy for family or visitors. Enjoy the convenience of an indoor laundry room with a utility sink and ample storage. Updates include new roof 2022, new flooring and more. The oversized 2 car garage with extra wide driveway also includes a utility sink and additional storage spaceideal for projects or extra gear. Nice wood shed for extra storage. Step out back to a covered patio overlooking the fully fenced backyard, perfect for entertaining, relaxing, or letting pets and family play safely. This home offers a rare combination of space, style, and locationdont miss your chance to make it yours!
Payment Calculator
- Principal & Interest -
- Property Tax $
- Home Insurance $
- HOA Fees $
- Monthly -
Features
Building and Construction
- Covered Spaces: 0.00
- Exterior Features: Lighting, Private Mailbox, Rain Gutters, Sidewalk
- Fencing: Chain Link
- Flooring: Laminate, Tile
- Living Area: 2106.00
- Other Structures: Shed(s)
- Roof: Shingle
Property Information
- Property Condition: Completed
Land Information
- Lot Features: Cleared, Corner Lot, Landscaped, Near Golf Course
School Information
- High School: Forest High School
- Middle School: Fort King Middle School
- School Elementary: Ward-Highlands Elem. School
Garage and Parking
- Garage Spaces: 2.00
- Open Parking Spaces: 0.00
- Parking Features: Driveway, Garage Door Opener, Garage Faces Side, Guest
Eco-Communities
- Water Source: Public
Utilities
- Carport Spaces: 0.00
- Cooling: Central Air
- Heating: Natural Gas
- Pets Allowed: Yes
- Sewer: Public Sewer
- Utilities: Electricity Connected, Other, Water Connected
Finance and Tax Information
- Home Owners Association Fee Includes: Maintenance Grounds
- Home Owners Association Fee: 125.00
- Insurance Expense: 0.00
- Net Operating Income: 0.00
- Other Expense: 0.00
- Tax Year: 2024
Other Features
- Appliances: Dishwasher, Disposal, Dryer, Microwave, Range, Refrigerator, Washer
- Association Name: Deer Path POA
- Country: US
- Interior Features: Ceiling Fans(s), Crown Molding, High Ceilings, Primary Bedroom Main Floor, Thermostat, Walk-In Closet(s), Window Treatments
- Legal Description: SEC 19 TWP 15 RGE 23 PLAT BOOK 005 PAGE 097 DEER PATH PHASE 1 BLK B LOT 1
- Levels: One
- Area Major: 34472 - Ocala
- Occupant Type: Owner
- Parcel Number: 3187-002-001
- Possession: Close Of Escrow
- Views: 146
- Zoning Code: R3
Similar Properties
Nearby Subdivisions
Candler
Deer Path Estate
Deer Path North
Deer Path North Ph 2
Deer Path North Phase 2
Deer Path Ph 01
Deer Path Ph 3
Diamond Cove
Florida Heights
Lake Diamond Golf Cc Ph 04
Lake Diamond N
Lake Diamond North
Leeward Air Ranch
Leeward Air Ranch Un 01
Lexington Estate
Marion Oaks Un 11
None
Not On List
Pepper Tree Village
Silver Acres 01 Add
Silver Spgs Shores
Silver Spgs Shores 07
Silver Spgs Shores 13
Silver Spgs Shores 18
Silver Spgs Shores 20
Silver Spgs Shores 21
Silver Spgs Shores 26
Silver Spgs Shores 50
Silver Spgs Shores 68
Silver Spgs Shores Um 21
Silver Spgs Shores Un #20
Silver Spgs Shores Un 02
Silver Spgs Shores Un 04
Silver Spgs Shores Un 07
Silver Spgs Shores Un 08
Silver Spgs Shores Un 09
Silver Spgs Shores Un 10
Silver Spgs Shores Un 11
Silver Spgs Shores Un 12
Silver Spgs Shores Un 13
Silver Spgs Shores Un 15
Silver Spgs Shores Un 16
Silver Spgs Shores Un 17
Silver Spgs Shores Un 18
Silver Spgs Shores Un 19
Silver Spgs Shores Un 20
Silver Spgs Shores Un 21
Silver Spgs Shores Un 22
Silver Spgs Shores Un 23
Silver Spgs Shores Un 24
Silver Spgs Shores Un 26
Silver Spgs Shores Un 27
Silver Spgs Shores Un 28
Silver Spgs Shores Un 32
Silver Spgs Shores Un 33
Silver Spgs Shores Un 34
Silver Spgs Shores Un 40
Silver Spgs Shores Un 43
Silver Spgs Shores Un 47
Silver Spgs Shores Un 48
Silver Spgs Shores Un 50
Silver Spgs Shores Un 51
Silver Spgs Shores Un 68
Silver Spgs Shores Un 7
Silver Spgs Shores Un 9
Silver Spgs Shrs Un 17
Silver Spgsz Shores Un 02
Silver Spring Shores
Silver Springs Shores
Silver Springs Shores North
Silver Springs Shores Spot Lot
Silver Springs Shores Un 26
Silver Springs Shores Unit 28
Slvr Spgs Sh N
Slvr Spgs Sh S

- One Click Broker
- 800.557.8193
- Toll Free: 800.557.8193
- billing@brokeridxsites.com



