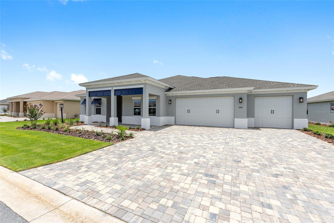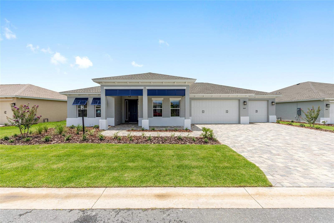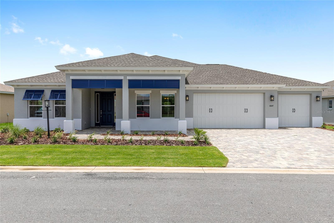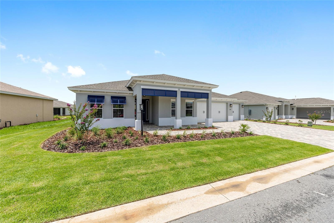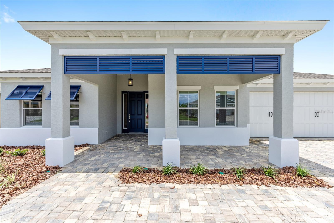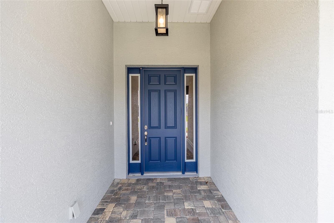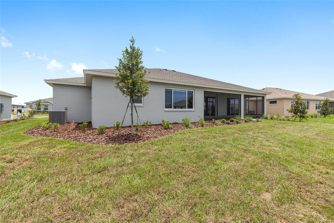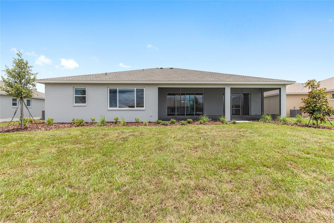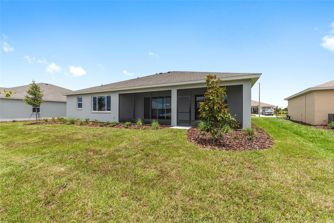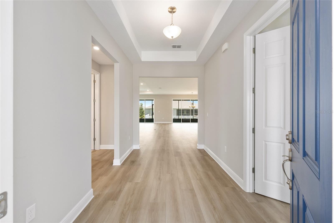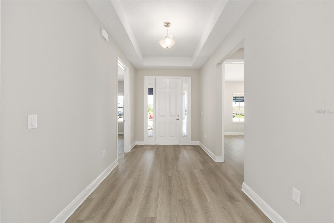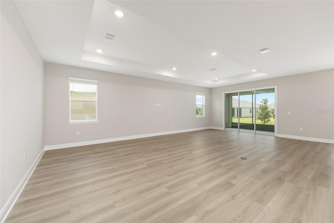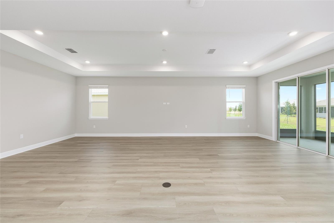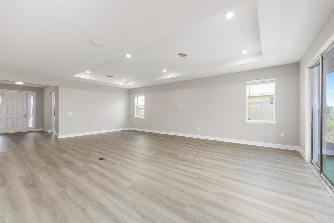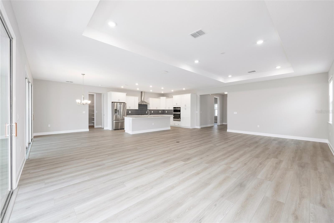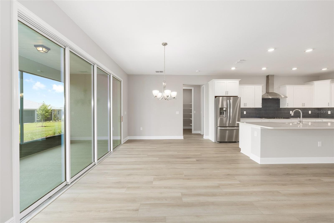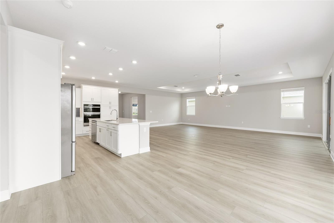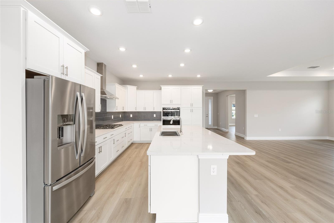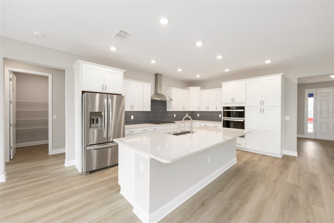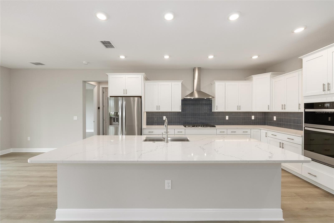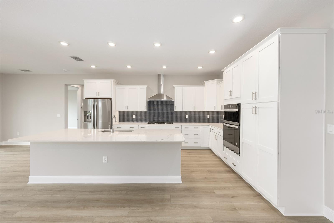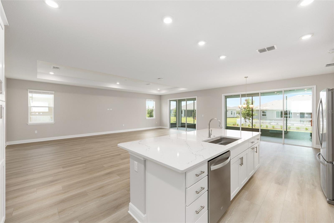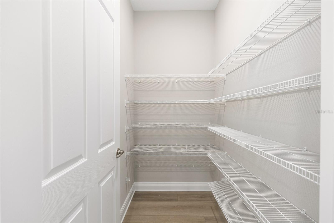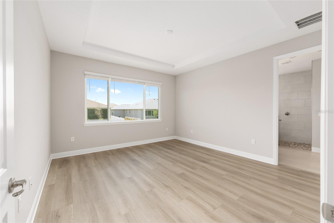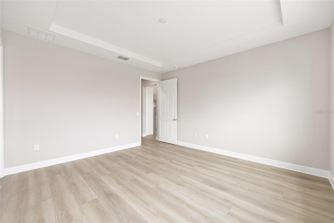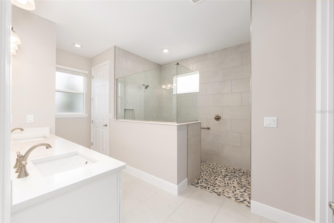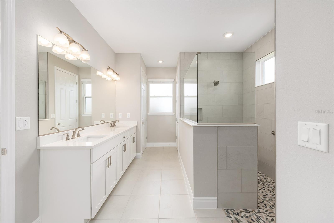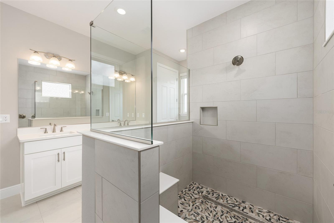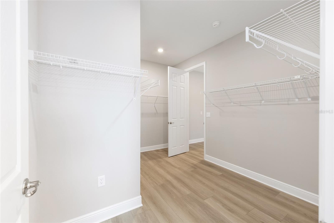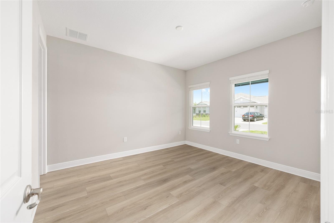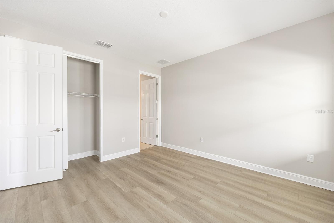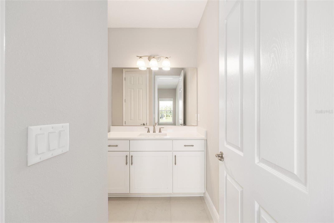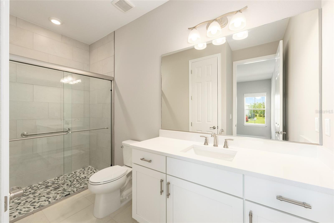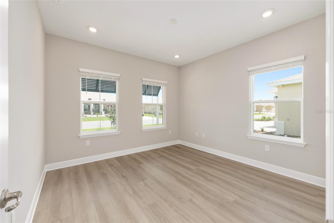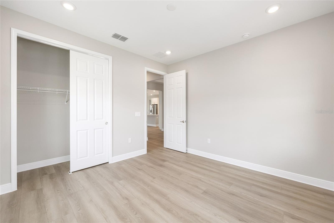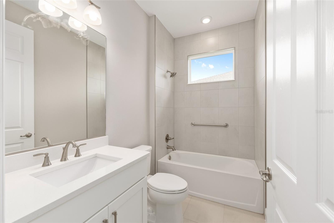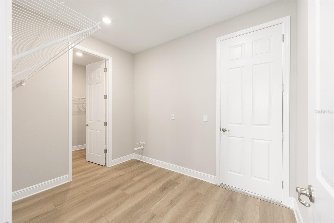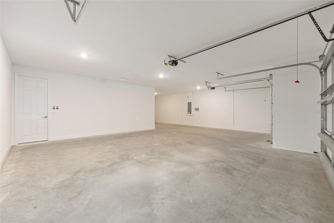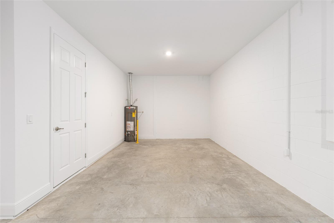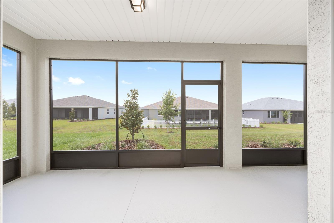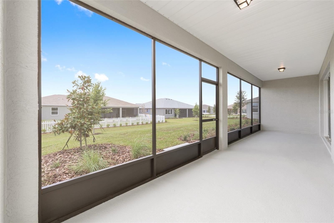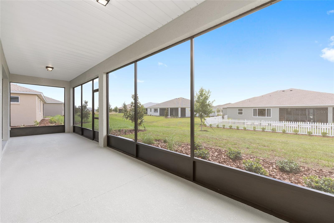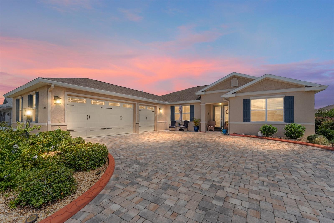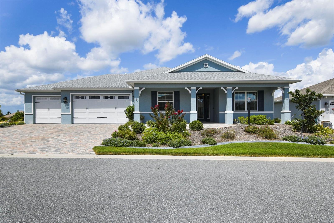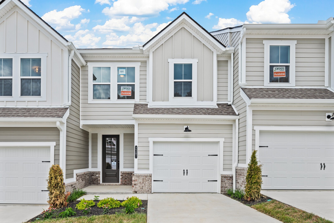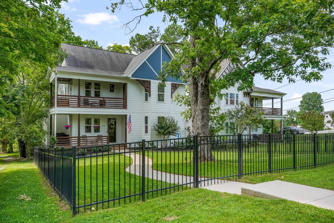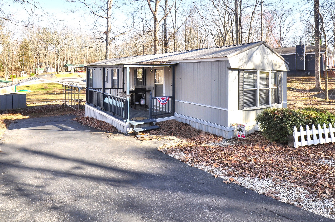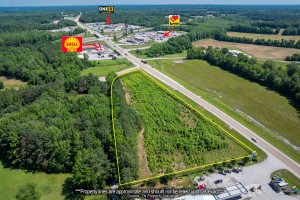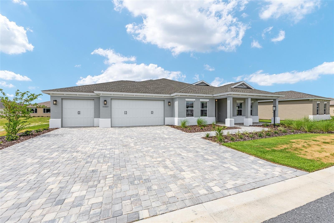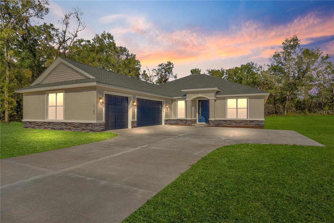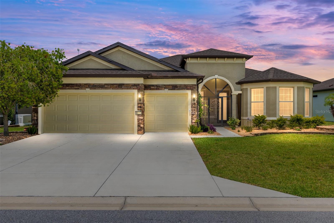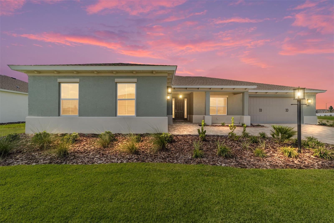10045 82nd Place Road, OCALA, FL 34481
Property Photos

Would you like to sell your home before you purchase this one?
Priced at Only: $474,000
For more Information Call:
Address: 10045 82nd Place Road, OCALA, FL 34481
Property Location and Similar Properties
- MLS#: OM703680 ( Residential )
- Street Address: 10045 82nd Place Road
- Viewed: 66
- Price: $474,000
- Price sqft: $146
- Waterfront: No
- Year Built: 2025
- Bldg sqft: 3247
- Bedrooms: 3
- Total Baths: 3
- Full Baths: 3
- Garage / Parking Spaces: 3
- Days On Market: 79
- Additional Information
- Geolocation: 29.0974 / -82.2856
- County: MARION
- City: OCALA
- Zipcode: 34481
- Subdivision: Candler Hills
- Provided by: ON TOP OF THE WORLD REAL EST
- Contact: Jason Taflinger
- 352-854-2394

- DMCA Notice
-
DescriptionBrand New Arlington Model in BalfourOn Top of the World Living at Its Finest! Welcome to this stunning new construction Arlington model, perfectly nestled in the prestigious estate neighborhood of Balfour within Ocalas premier 55+ gated community, On Top of the World. From the moment you arrive, the curb appeal stunsfeaturing beautiful Bahama shutters, a matching front door, lush landscaping, and an oversized paver driveway. This home offers 3 spacious bedrooms, 3 full bathrooms, and a 3 car garage with a workshop. Designed with elegance in mind, it features luxury vinyl plank flooring and tray ceilings throughout for a sophisticated touch. At the front of the home, a guest bedroom includes a roomy closet and a private en suite with a quartz topped vanity and a glass enclosed tiled shower. The second bedroom includes its own closet and is conveniently located adjacent to the guest bathroom, which features a tub/shower combination and a sleek quartz vanity. Perfect for entertaining, the open concept layout features tray ceilings and two sets of sliding glass doors leading to a large, screened lanai, ideal for indoor outdoor living. The show stopping gourmet kitchen includes a built in oven and microwave, cooktop, under cabinet lighting, and a generous island with quartz counters. Staggered premium white cabinetry with crown molding, a stylish tile backsplash, and a spacious walk in pantry complete the heart of the home. The luxurious primary suite is a serene retreat with a tray ceiling and abundant natural light through triple panel windows. The en suite bath offers dual quartz vanities, a zero entry tiled shower with a built in bench, and a massive walk in closet that connects directly to the laundry room for ultimate convenience. Enjoy all of this in a community packed with resort style amenities and golf cart access to two shopping centers. Dont miss your chance to own this remarkable home, schedule your private showing today!
Payment Calculator
- Principal & Interest -
- Property Tax $
- Home Insurance $
- HOA Fees $
- Monthly -
Features
Building and Construction
- Builder Model: Arlington
- Covered Spaces: 0.00
- Exterior Features: Lighting, Sidewalk
- Flooring: Luxury Vinyl
- Living Area: 2211.00
- Roof: Shingle
Property Information
- Property Condition: Completed
Land Information
- Lot Features: Cleared, Landscaped, Paved
Garage and Parking
- Garage Spaces: 3.00
- Open Parking Spaces: 0.00
- Parking Features: Driveway, Workshop in Garage
Eco-Communities
- Water Source: Private
Utilities
- Carport Spaces: 0.00
- Cooling: Central Air
- Heating: Electric
- Pets Allowed: Cats OK, Dogs OK, Number Limit, Yes
- Sewer: Private Sewer
- Utilities: Electricity Connected, Sewer Connected, Water Connected
Amenities
- Association Amenities: Basketball Court, Clubhouse, Fence Restrictions, Fitness Center, Gated, Park, Pickleball Court(s), Pool, Recreation Facilities, Storage, Tennis Court(s)
Finance and Tax Information
- Home Owners Association Fee Includes: Pool, Maintenance Grounds, Recreational Facilities
- Home Owners Association Fee: 336.29
- Insurance Expense: 0.00
- Net Operating Income: 0.00
- Other Expense: 0.00
- Tax Year: 2024
Other Features
- Appliances: Built-In Oven, Cooktop, Dishwasher, Disposal, Microwave, Range Hood, Refrigerator
- Association Name: Lori Sands
- Association Phone: 3528540805
- Country: US
- Interior Features: Open Floorplan, Split Bedroom, Stone Counters, Thermostat, Tray Ceiling(s), Walk-In Closet(s)
- Legal Description: SEC 14 TWP 16 RGE 20 PLAT BOOK 015 PAGE 056 CANDLER HILLS WEST BALFOUR SOUTH LOT 89
- Levels: One
- Area Major: 34481 - Ocala
- Occupant Type: Vacant
- Parcel Number: 3531-103-089
- Views: 66
- Zoning Code: PUD
Similar Properties
Nearby Subdivisions
Breezewood Estates
Candler Hills
Candler Hills Ashford
Candler Hills On Top Of The W
Candler Hills E Ph 1 Un A
Candler Hills East
Candler Hills East Ph I Un Bcd
Candler Hills East Ph I Un C R
Candler Hills East Un A
Candler Hills East Un B Ph 01
Candler Hills West Ashford
Candler Hills West Ashford B
Candler Hills West Ashford Ba
Candler Hills West Ashford And
Candler Hills West Kestrel
Candler Hills West Pod O
Candler Hills West The Sanctua
Circle Square Woods
Circle Square Woods On Top Of
Circle Square Woods Y
Crescent Rdg Ph Iii
Crescent Ridge Phase
Kingsland Country Estate
Liberty Village
Liberty Village Phase 1
Liberty Village Ph 1
Liberty Village Ph 2
Liberty Village Phase 1
Longleaf Rdg Ph V
Longleaf Rdg Ph1
Longleaf Ridge Phase Iii
Marion Oaks Un 01
Not On List
Not On The List
Oak Run
Oak Run 08a
Oak Run Nbrhd 01
Oak Run Nbrhd 02
Oak Run Nbrhd 03
Oak Run Nbrhd 05
Oak Run Nbrhd 07
Oak Run Nbrhd 08 A
Oak Run Nbrhd 08b
Oak Run Nbrhd 09b
Oak Run Nbrhd 10
Oak Run Nbrhd 11
Oak Run Nbrhd 12
Oak Run Neighborhood
Oak Run Neighborhood 02
Oak Run Neighborhood 05
Oak Run Neighborhood 07
Oak Run Neighborhood 08-b
Oak Run Neighborhood 08b
Oak Run Neighborhood 10
Oak Run Neighborhood 12
Oak Run Neighborhood 5
Oak Run Neighborhood 6
Oak Run Neighborhood 7
Oak Run Woodside Tr
Oak Trace Villas Un C
Ocala Thoroughbred Acres
Ocala Waterway Estates
On Top Of The Word
On Top Of The World
On Top Of The World Circle Sq
On Top Of The World Weybourne
On Top Of The World - Phase 1-
On Top Of The World / Weybourn
On Top Of The World Avalon 1
On Top Of The World Avalon Pha
On Top Of The World Central
On Top Of The World Central Se
On Top Of The World Inc
On Top Of The World Longleaf R
On Top Of The World Phase 1-a
On Top Of The World Phase 1a
On Top Of The Worldcandler Hil
On Top The World Ph 01 A Sec 0
On Top/the World Ph 01 A Sec 0
On Topthe World
On Topthe World Central Repla
On Topthe World Ph 01 A Sec 01
On Topworld
On Topworld Central Rep Ph 01b
On Topworld Ph 01a Sec 05
On Topworld Prcl C Ph 1a
Other
Palm Cay
Pine Run
Pine Run Estate
Pine Run Estates
Pine Run Estates Ii
Providence
Rainbow Park
Rainbow Park 02
Rainbow Park 03
Rainbow Park Un #3
Rainbow Park Un 01
Rainbow Park Un 01 Rev
Rainbow Park Un 02
Rainbow Park Un 03
Rainbow Park Un 04
Rainbow Park Un 1
Rainbow Park Un 2
Rainbow Park Un 3
Rainbow Park Un 4
Rainbow Park Unit 2
Rainbow Pk Un #1
Rainbow Pk Un #3
Rainbow Pk Un #4
Rainbow Pk Un 1
Rainbow Pk Un 2
Rainbow Pk Un 3
Rainbow Pk Un 4
Rolling Hills
Rolling Hills Un 03
Rolling Hills Un 04
Rolling Hills Un 4
Rolling Hills Un Five
Rolling Hills Un Four
Rolling Hills Un Three
Stone Creek
Stone Creek Del Webb Silver G
Stone Creek Longleaf
Stone Creek - Longleaf
Stone Creek By Del Webb
Stone Creek By Del Webb Bridle
Stone Creek By Del Webb Lexing
Stone Creek By Del Webb Longle
Stone Creek By Del Webb Nottin
Stone Creek By Del Webb Sarato
Stone Creek By Del Webb Solair
Stone Creek By Del Webb Sundan
Stone Creek By Del Webb-arling
Stone Creek By Del Webb-santa
Stone Creek By Del Webb-sebast
Stone Creek By Del Webbarlingt
Stone Creek By Del Webbbuckhea
Stone Creek By Del Webbnotting
Stone Creek By Del Webbpinebro
Stone Creek By Del Webbsanta F
Stone Creek By Del Webbsebasti
Stone Crk
Stone Crk By Del Webb Bridlewo
Stone Crk By Del Webb Lexingto
Stone Crk By Del Webb Longleaf
Stone Crk By Del Webb Sandalwo
Stone Crk By Del Webb Sar
Stone Crk By Del Webb Saratoga
Stone Crkdel Webb Arlington P
Stone Crkdel Webb Weston Ph 1
Top Of The World
Top/world Avalon Un 01 Prcl A
Topthe World Avalon Ph 6
Topworld Avalon Un 01 Prcl A
Westwood Acres N
Westwood Acres South
Weybourne Landing
Weybourne Landing Phase 1b
Weybourne Landing Phase 2 Otow
Weybourne Lndg Ph 1a
Weybourne Lndg Ph 1c
Weybourne Lndg Ph 1d
Windsor

- One Click Broker
- 800.557.8193
- Toll Free: 800.557.8193
- billing@brokeridxsites.com



