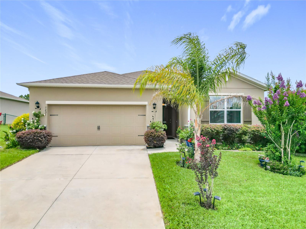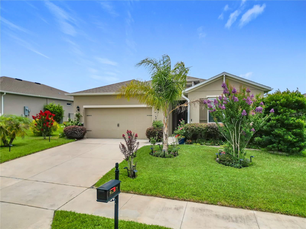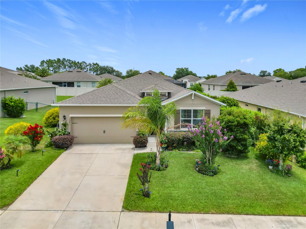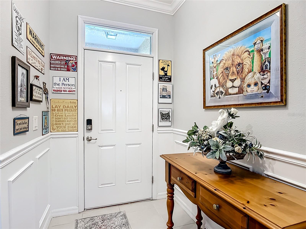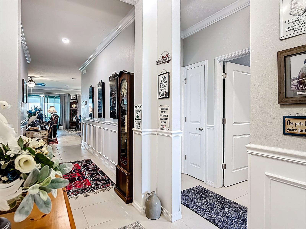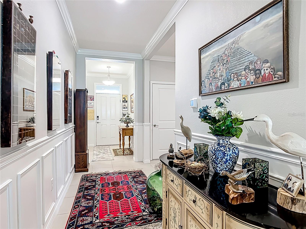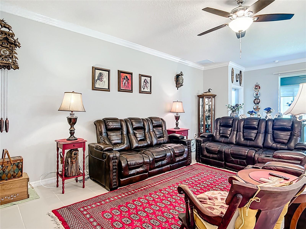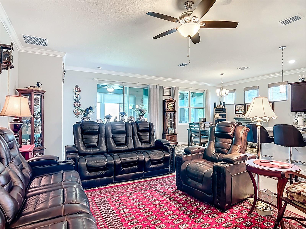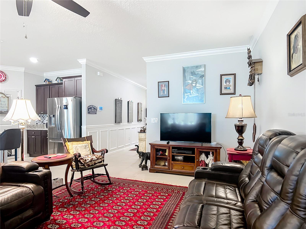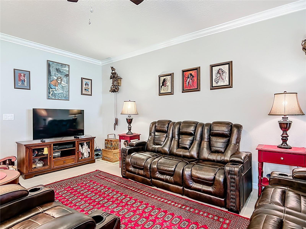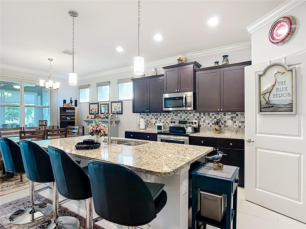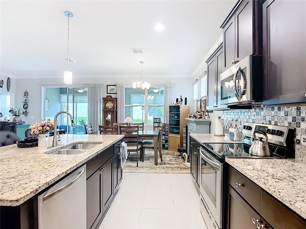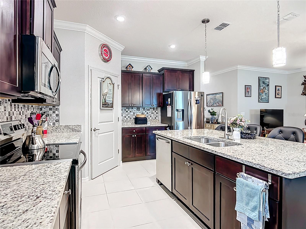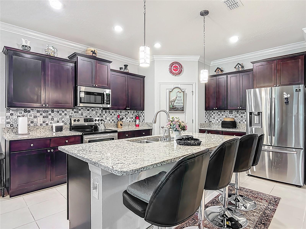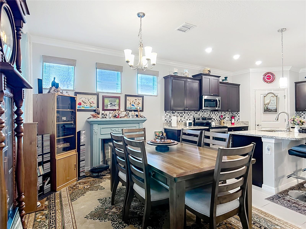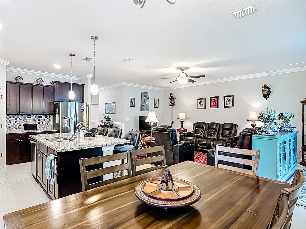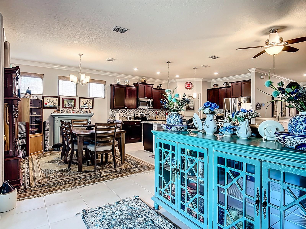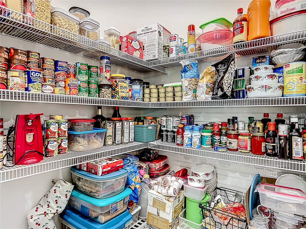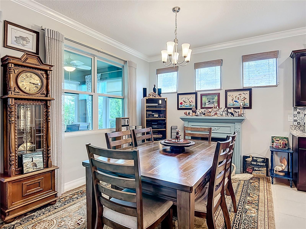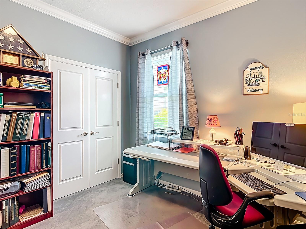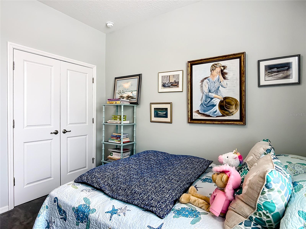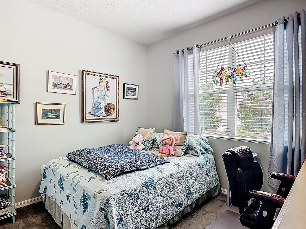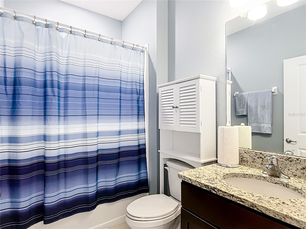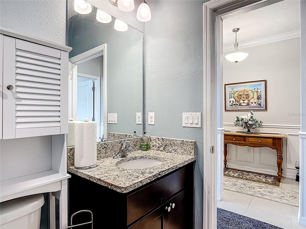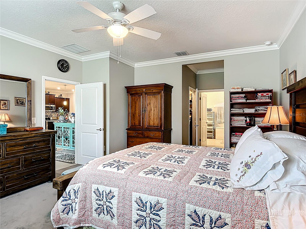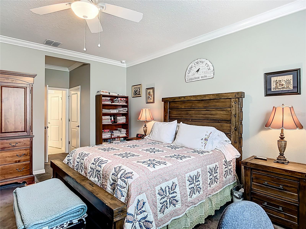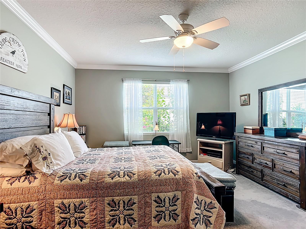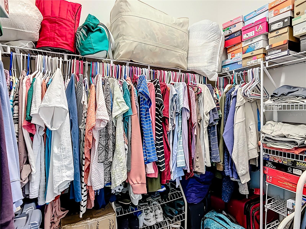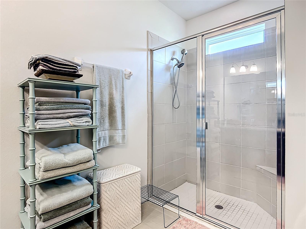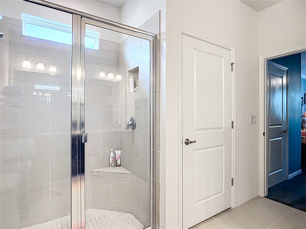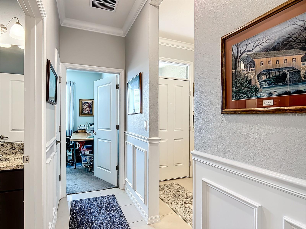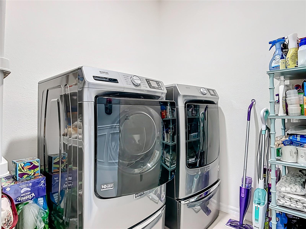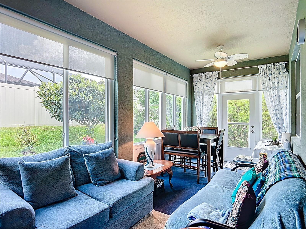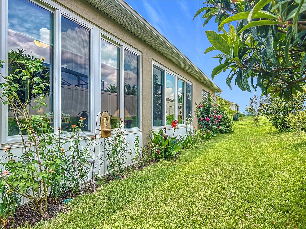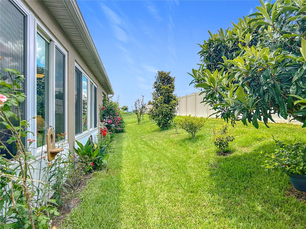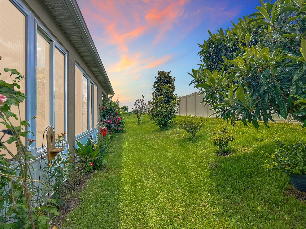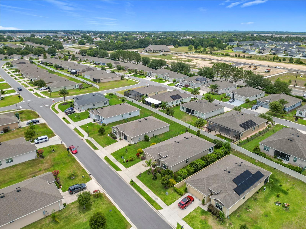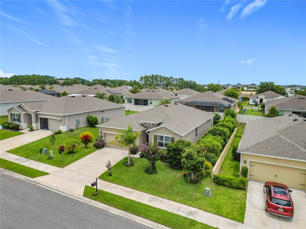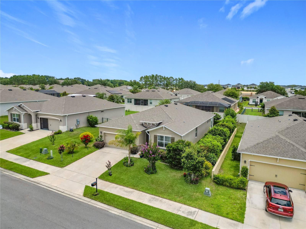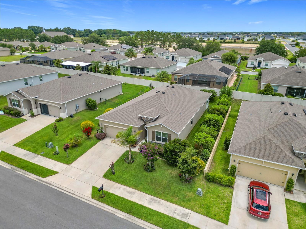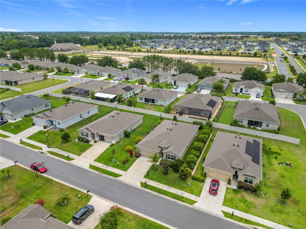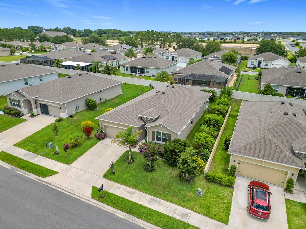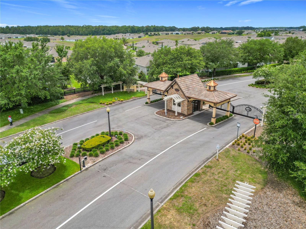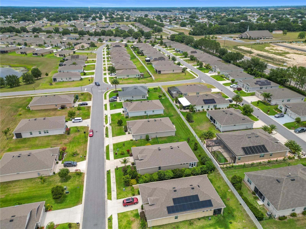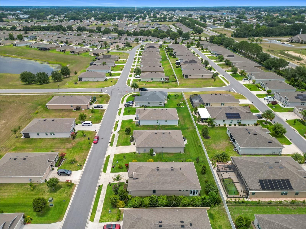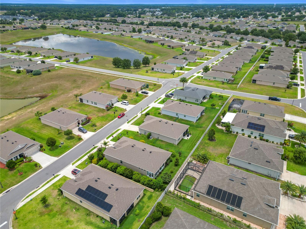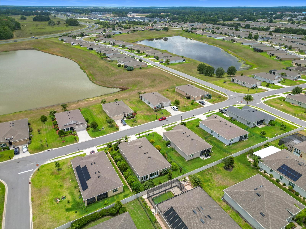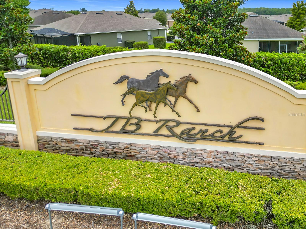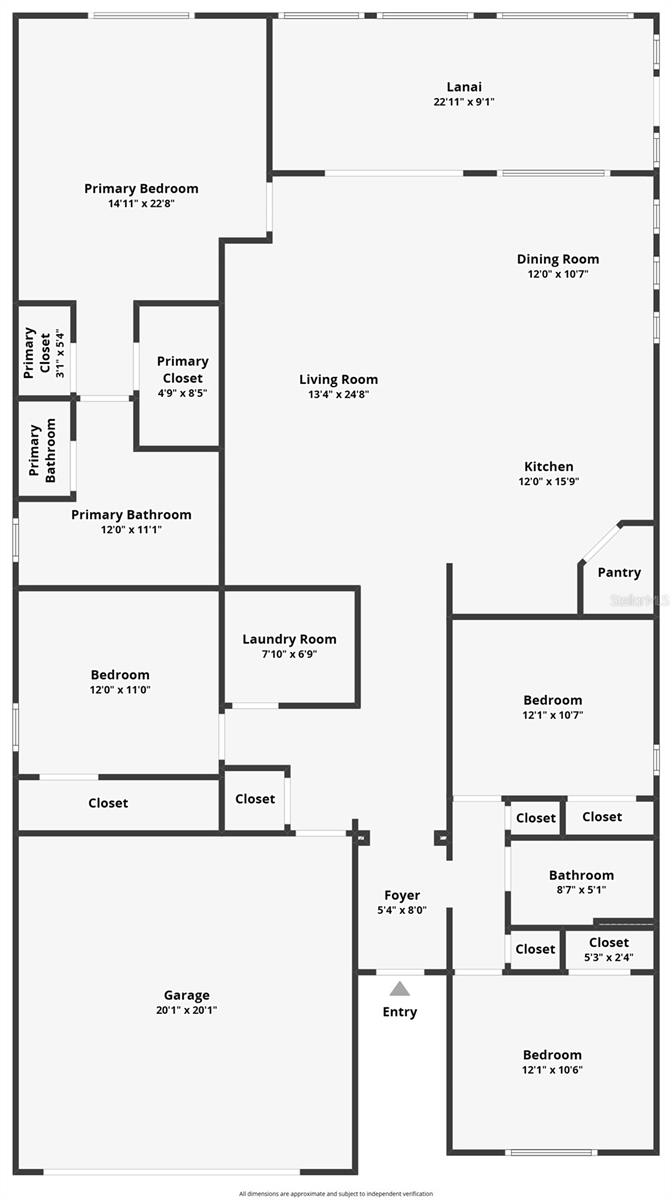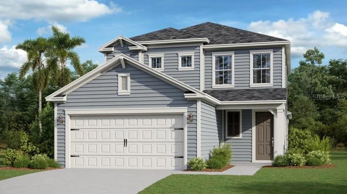9237 60th Terrace Road, OCALA, FL 34476
Property Photos
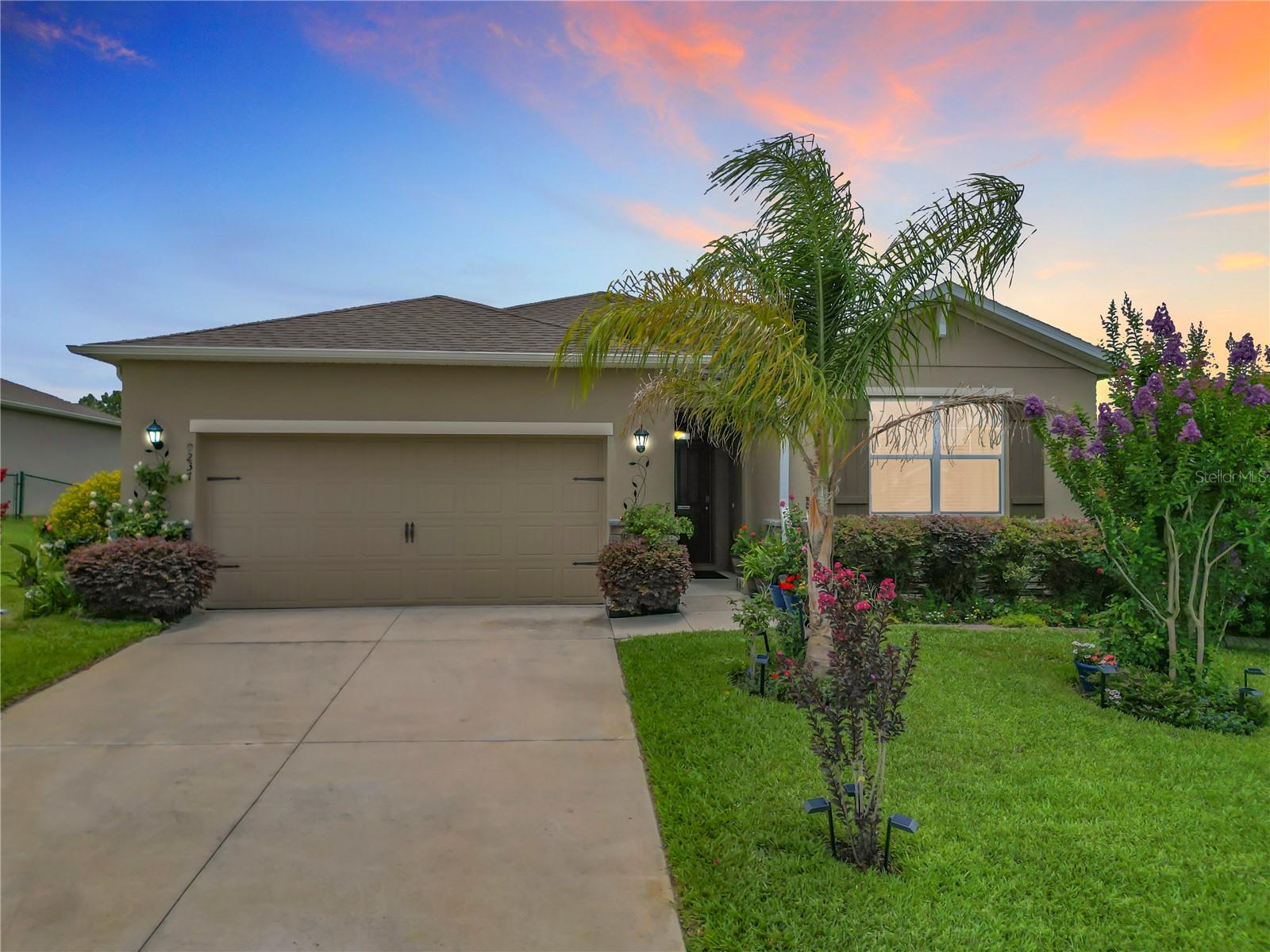
Would you like to sell your home before you purchase this one?
Priced at Only: $356,900
For more Information Call:
Address: 9237 60th Terrace Road, OCALA, FL 34476
Property Location and Similar Properties
- MLS#: OM702573 ( Residential )
- Street Address: 9237 60th Terrace Road
- Viewed: 6
- Price: $356,900
- Price sqft: $129
- Waterfront: No
- Year Built: 2020
- Bldg sqft: 2764
- Bedrooms: 4
- Total Baths: 2
- Full Baths: 2
- Garage / Parking Spaces: 2
- Days On Market: 100
- Additional Information
- Geolocation: 29.0888 / -82.2199
- County: MARION
- City: OCALA
- Zipcode: 34476
- Subdivision: Jb Ranch Ph 01
- Provided by: NEXTHOME PROFESSIONAL REALTY
- Contact: Lori Conklin
- 352-644-6398

- DMCA Notice
-
DescriptionSkip the wait for new constructionyour better than new Florida retreat is move in ready today! From the glassed in lanai to the crown molding, this smart home beauty blends modern upgrades with effortless comfort. Located in the sought after gated community of JB Ranch, this 2020 built home offers a relaxing, low maintenance lifestyle with resort style perks included. Now $356,900 the most upgraded 4 bedroom in JB Ranch! This upgraded Delray model boasts over $40,000 in high end features you wont find in standard builder models or even most resale homes. With 2,034 sq ft of stylish living space, it features crown molding, wainscoting, upgraded lighting, custom window treatments, and a fully enclosed lanai with dual fans and privacy shades perfect for year round relaxation. The kitchen shines with solid wood cabinets, granite countertops, pendant lighting, Samsung appliances, tile backsplash, and a center island ideal for entertaining. The split floor plan includes a spacious primary suite with dual walk in closets, granite double vanity, and a frameless glass shower with bench. Smart home features, rain gutters, decorative curbing, professional landscaping, expanded laundry room, and attic access are already done for you. All nestled in a beautifully maintained 55+ gated community with clubhouse, pool, fitness center, and low $215/month HOA. Skip the builder grade basics this one is turnkey perfection. Furniture optional. Call today and come see the difference.
Payment Calculator
- Principal & Interest -
- Property Tax $
- Home Insurance $
- HOA Fees $
- Monthly -
Features
Building and Construction
- Covered Spaces: 0.00
- Exterior Features: Private Mailbox, Rain Gutters, Sidewalk
- Flooring: Carpet, Ceramic Tile
- Living Area: 2034.00
- Roof: Shingle
Garage and Parking
- Garage Spaces: 2.00
- Open Parking Spaces: 0.00
Eco-Communities
- Water Source: Private
Utilities
- Carport Spaces: 0.00
- Cooling: Central Air
- Heating: Central, Electric
- Pets Allowed: Cats OK, Dogs OK
- Sewer: Private Sewer
- Utilities: Electricity Connected
Amenities
- Association Amenities: Clubhouse, Fitness Center, Gated, Pickleball Court(s), Pool, Recreation Facilities, Tennis Court(s)
Finance and Tax Information
- Home Owners Association Fee Includes: Pool, Maintenance Grounds, Recreational Facilities, Trash
- Home Owners Association Fee: 215.00
- Insurance Expense: 0.00
- Net Operating Income: 0.00
- Other Expense: 0.00
- Tax Year: 2024
Other Features
- Appliances: Dishwasher, Dryer, Electric Water Heater, Microwave, Range, Refrigerator, Washer
- Association Name: Vine Management/ Rebecca McCray
- Association Phone: 352-812-8086
- Country: US
- Interior Features: Ceiling Fans(s), Crown Molding, High Ceilings, Primary Bedroom Main Floor, Solid Surface Counters, Solid Wood Cabinets, Split Bedroom, Thermostat, Walk-In Closet(s), Window Treatments
- Legal Description: SEC 20 TWP 16 RGE 21 PLAT BOOK 011 PAGE 026 JB RANCH SUBDIVISION PHASE 1 LOT 212
- Levels: One
- Area Major: 34476 - Ocala
- Occupant Type: Owner
- Parcel Number: 35700-000212
- Possession: Close Of Escrow
- Zoning Code: PUD
Similar Properties
Nearby Subdivisions
Ag Non Sub
Bahia Oaks
Bahia Oaks Un 05
Bent Tree
Bent Tree Ph I
Bridle Run
Brookhaven
Brookhaven Ph 1
Brookhaven Ph 2
Brookhaven Phase 1
Calesa Township
Cherrywood Estate
Cherrywood Estates
Cherrywood Estates Ph 04
Cherrywood Preserve
Cherrywood Preserve Ph 1
Copperleaf
Countryside Farms
Countryside Farms Ocala
Countryside Farms Of Ocala
Countryside Farmsocala
Emerald Point
Equine Estates
Fountainsoak Run Ph I
Freedom Crossings
Freedom Crossings Preserve
Freedom Xings Preserve Ph 1
Freedom Xings Preserve Ph 2
Green Turf Acres
Greystone Hills
Greystone Hills Ph 2
Greystone Hills Ph One
Greystone Hills Ph Two
Hamblen
Hardwood Trls
Harvest Meadow
Hidden Lake
Hidden Lake 04
Hidden Lake Un 01
Hidden Lake Un 04
Hidden Lk Un Iv
Indigo East
Indigo East Ph 01
Indigo East Ph 01 Un Gg
Indigo East Ph 1 Un Gg
Indigo East Ph 1 Uns Aa Bb
Indigo East Ph I Un Gg
Indigo East South Ph 1
Indigo East South Ph 4
Indigo East South Ph Ii Iii
Indigo East Un Aa Ph 01
Jb Ranch
Jb Ranch Ph 01
Jb Ranch Sub Ph 2a
Kingsland Cntry
Kingsland Country Estate
Kingsland Country Estate Marco
Kingsland Country Estate-marco
Kingsland Country Estateforest
Kingsland Country Estatemarco
Kingsland Country Estates
Kingsland Country Estates For
Kingsland Country Estates Fore
Kingsland Country Estates Whis
Lexington Downs
Magnolia Manor
Majestic Oaks
Majestic Oaks Fourth Add
Majestic Oaks Second Add
Marco Polo Village Ii
Marion Landing
Marion Landing Un 03
Marion Lndg 02
Marion Lndg Un 02
Marion Lndg Un 03
Marion Oaks Un 10
Marion Ranch
Marion Ranch Phases 3 And 4
Meadow Glen Un 5
Meadow Glenn
Meadow Glenn Un 05
Meadow Glenn Un 2
Meadow Glenn Un 3b
Meadow Glenn Un 5
Meadow Rdg
Meadow Ridge First Add
Non Sub
None
Not Applicable
Not On List
Oak Acres
Oak Run
Oak Run Baytree Greens
Oak Run Country Club
Oak Run Crescent Oaks
Oak Run Eagles Point
Oak Run Fairway Oaks
Oak Run Fairways Oaks
Oak Run Golf Country Club
Oak Run Golfview B
Oak Run Hillside
Oak Run Laurel Oaks
Oak Run Preserve Un A
Oak Run The Fountains
Oak Run The Preserve
Oak Run Timbergate
Oak Rungolfview
Oak Runpreserve Un A
Oaks At Ocala Crossings South
Oaks/ocala Xings South Ph 2
Oaksocala Xings South Ph 1
Oaksocala Xings South Ph 2
Oaksocala Xings South Ph Two
Ocala Crossings S Phase 2
Ocala Crossings South
Ocala Crossings South Ph 2
Ocala Crossings South Phase Tw
Ocala Waterway
Ocala Waterway Estate
Ocala Waterway Estates
Ocala Xings South Ph One
On Top Of The World Indigo Eas
Other
Palm Cay
Palm Cay Un 02
Pidgeon Park
Pioneer Ranch
Pioneer Ranch Phase 1
Pioneer Ranch Welton
Pioner Ranch Welton
Redding Hammock
Sandy Pines
Seasons At Aurora Oaks
Sevilla Estate
Shady Hills Estates
Shady Hills Park South
Spruce Creek
Spruce Creek 02
Spruce Creek 03
Spruce Creek 04
Spruce Creek I
Spruce Crk 03
Spruce Crk 04
Spruce Crk Un 03
Summit 02
Sun Country Estates Ii
Unrecorded
Woods Mdws Estates Add 02
Woods And Meadows Estates 1st

- One Click Broker
- 800.557.8193
- Toll Free: 800.557.8193
- billing@brokeridxsites.com



