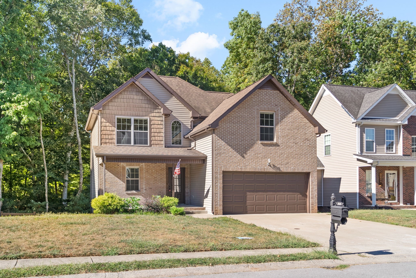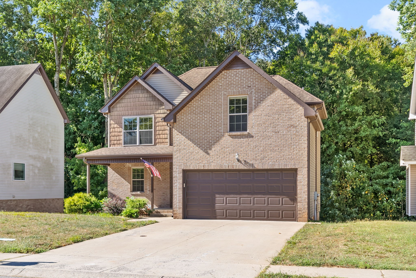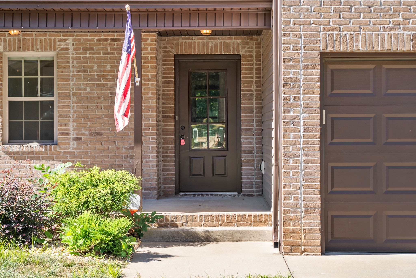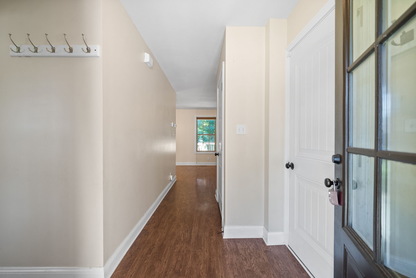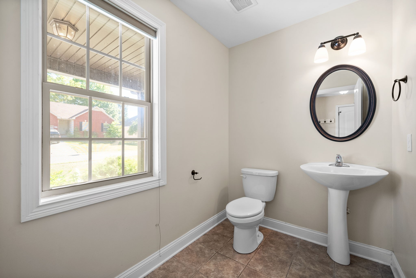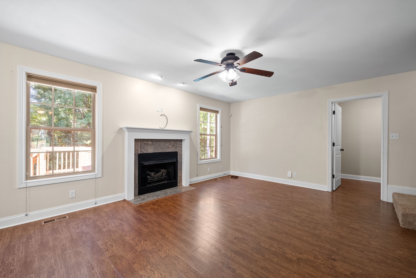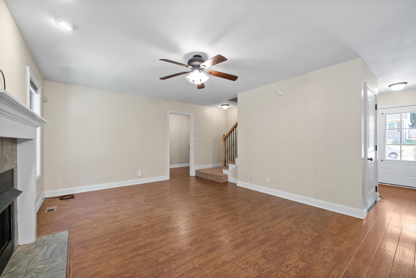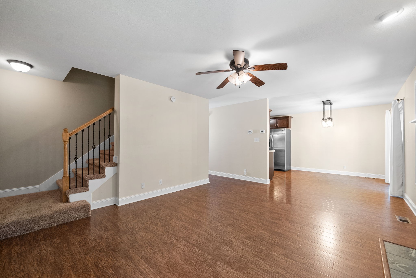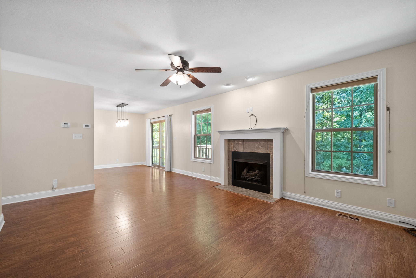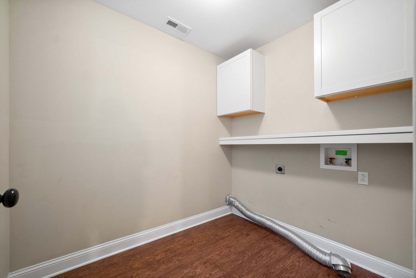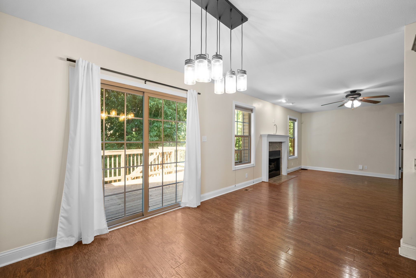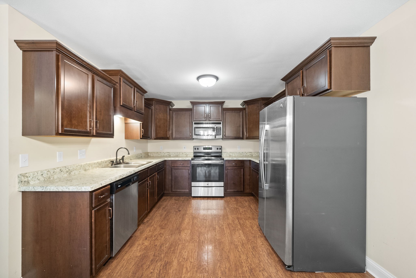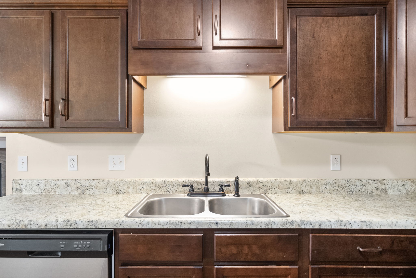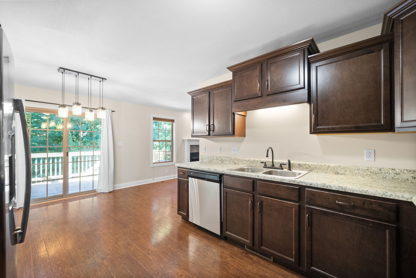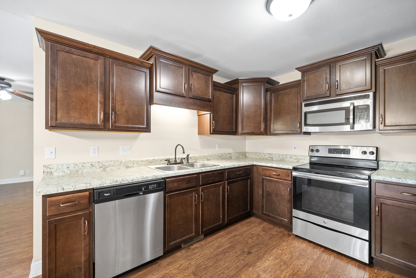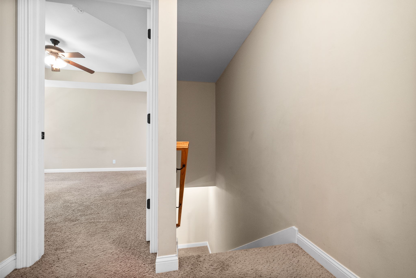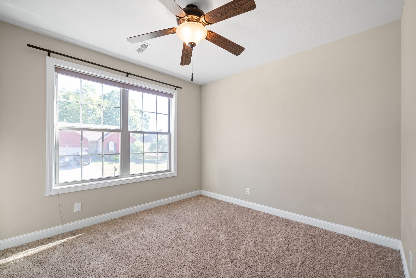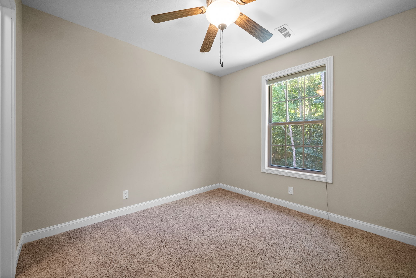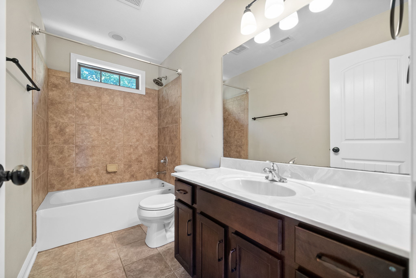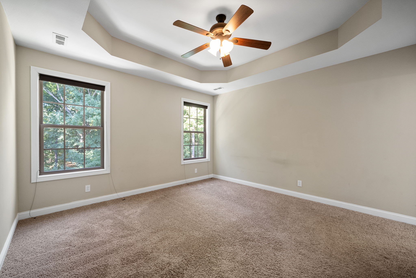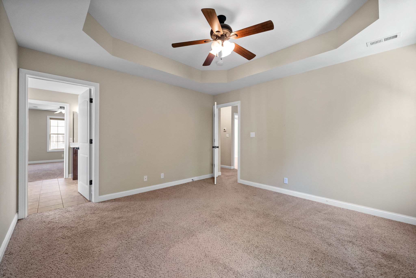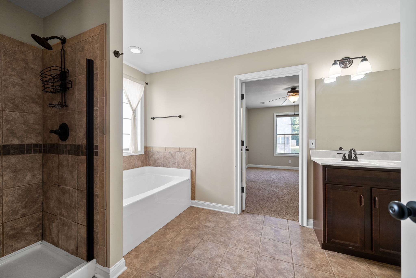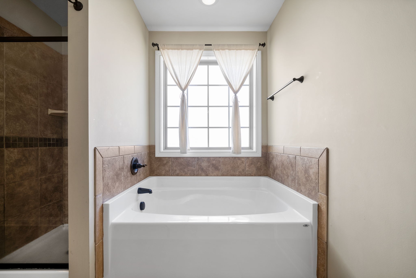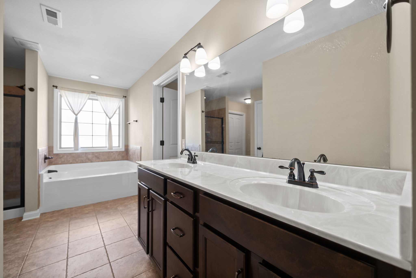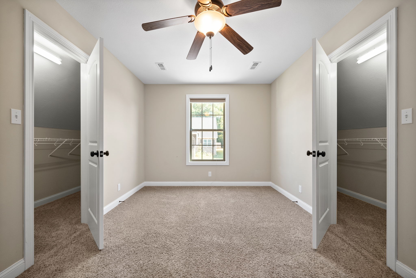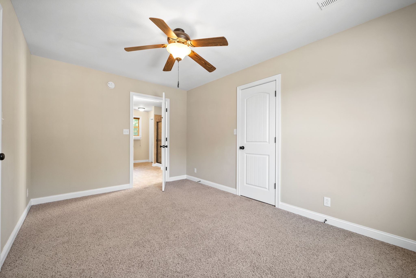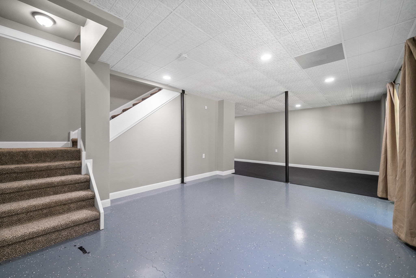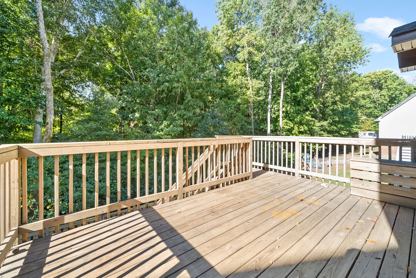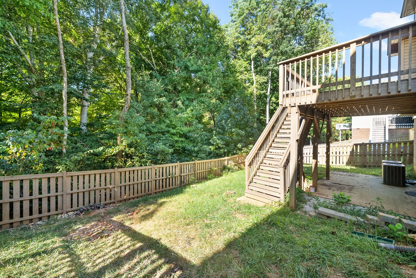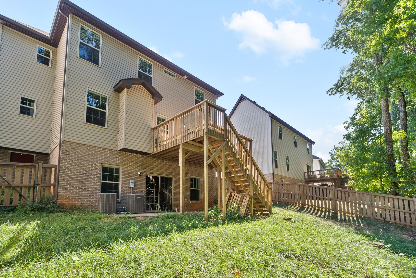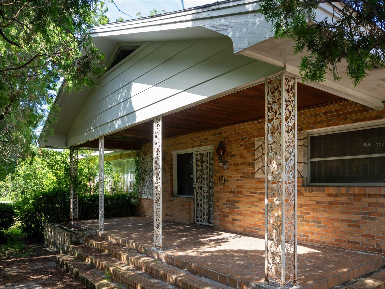1404 40th Court, OCALA, FL 34471
Property Photos
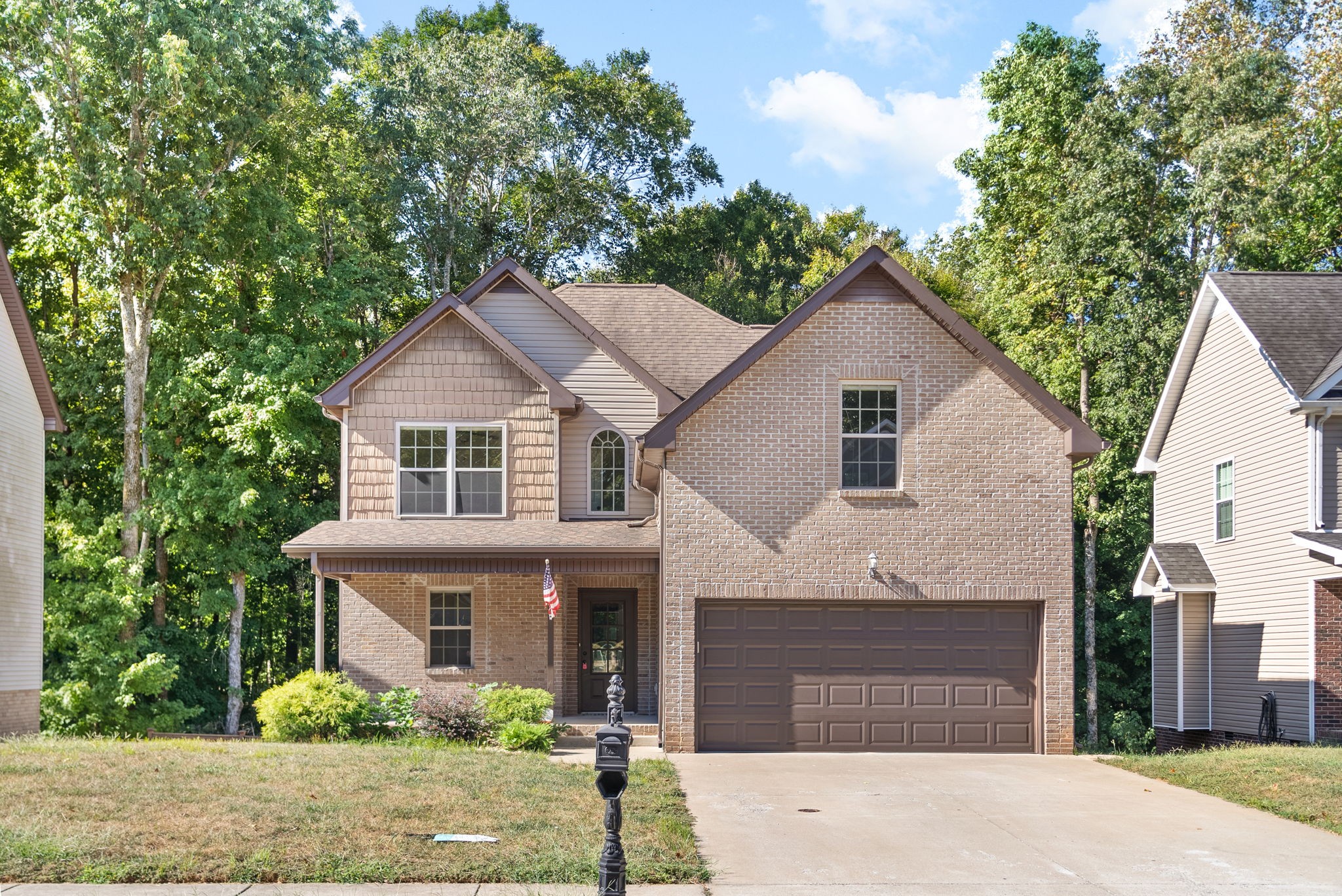
Would you like to sell your home before you purchase this one?
Priced at Only: $324,900
For more Information Call:
Address: 1404 40th Court, OCALA, FL 34471
Property Location and Similar Properties
- MLS#: OM701803 ( Residential )
- Street Address: 1404 40th Court
- Viewed: 82
- Price: $324,900
- Price sqft: $101
- Waterfront: No
- Year Built: 1988
- Bldg sqft: 3204
- Bedrooms: 3
- Total Baths: 3
- Full Baths: 2
- 1/2 Baths: 1
- Garage / Parking Spaces: 2
- Days On Market: 113
- Additional Information
- Geolocation: 29.1744 / -82.0795
- County: MARION
- City: OCALA
- Zipcode: 34471
- Subdivision: Crestwood York
- Elementary School: Ward
- Middle School: Fort King
- High School: Forest
- Provided by: IT'S ALL ABOUT YOU...REAL ESTA
- Contact: Melissa Townsend
- 352-304-5687

- DMCA Notice
-
DescriptionThis 3 bedroom, 2.5 bathroom home with Florida/Bonus Room located in desirable SE Ocala is waiting for the next owner to make it their forever home. Set on a generous .35 acre parcel, this property includes a fully fenced backyard perfect for your four legged family members. Step inside to discover an open concept living area filled with natural light perfect for everyday living and entertaining alike. You'll enjoy the additional space in the Florida Room. This large room is perfect for an office, hobby room, or simply a quiet space to relax. The oversized two car garage offers ample room for storage, recreational toys, and equipment. Plus a circular driveway adds to functionality. This home is only 4.4 miles from the Historic Ocala Downtown Square where you will find award winning restaurants, live music, boutique shopping, a weekly farmer's market, and vibrant community events. HVAC Heat Pump 2024. HVAC Air Handler 2019. Water Heater 2019. Roof 2013.
Payment Calculator
- Principal & Interest -
- Property Tax $
- Home Insurance $
- HOA Fees $
- Monthly -
Features
Building and Construction
- Covered Spaces: 0.00
- Exterior Features: Lighting, Private Mailbox, Rain Gutters, Sliding Doors
- Fencing: Chain Link
- Flooring: Carpet, Laminate, Tile
- Living Area: 2331.00
- Roof: Shingle
Land Information
- Lot Features: Cleared, FloodZone, City Limits, Landscaped, Paved
School Information
- High School: Forest High School
- Middle School: Fort King Middle School
- School Elementary: Ward-Highlands Elem. School
Garage and Parking
- Garage Spaces: 2.00
- Open Parking Spaces: 0.00
- Parking Features: Circular Driveway, Driveway, Garage Door Opener, Garage Faces Side, Oversized
Eco-Communities
- Water Source: Public
Utilities
- Carport Spaces: 0.00
- Cooling: Central Air
- Heating: Central, Electric, Heat Pump
- Sewer: Public Sewer
- Utilities: BB/HS Internet Available, Cable Available, Electricity Connected, Natural Gas Available, Sewer Connected, Water Connected
Finance and Tax Information
- Home Owners Association Fee: 0.00
- Insurance Expense: 0.00
- Net Operating Income: 0.00
- Other Expense: 0.00
- Tax Year: 2024
Other Features
- Appliances: Dishwasher, Disposal, Dryer, Electric Water Heater, Microwave, Range, Refrigerator, Washer
- Country: US
- Interior Features: Open Floorplan, Solid Wood Cabinets, Thermostat, Walk-In Closet(s)
- Legal Description: SEC 23 TWP 15 RGE 22 PLAT BOOK T PAGE 005 CRESTWOOD YORK BLK B LOT 6
- Levels: One
- Area Major: 34471 - Ocala
- Occupant Type: Vacant
- Parcel Number: 2962-002-006
- Possession: Close Of Escrow
- Style: Traditional
- Views: 82
- Zoning Code: R1
Similar Properties
Nearby Subdivisions
Alvarez Grant
Andersons Add
Andersons Add Ocala
Autumn Rdg Ph 01
Bahia Oaks
Bainbridge
Blue Oaks
Cala Hills
Caldwells Add
Caldwells Add Ocala
Campalto
Cedar Hills Add
Cedar Hills Add No 2
Churchill
Citrus Park
Columbia City
Country Estate
Country Gardens
Crestwood 03
Crestwood York
Deerwood
Devonshire
Doublegate
Druid Hill Rev
Druid Hills Rev Ptn
Dunns Highland Park Add
Edgewood Park Un 02
El Dorado
Fisher Park Area
Forest Hills
Fort King Forest
Frst Hills
Glenview
Hidden Estate
Hidden Village Un 49
Highland Manor
Highlands Manor
Holcomb Ed
Lake Louise Manor Add 01
Lakeview Village
Laurel Run
Laurel Run Tracts F.g Creeksid
Laurel Run Tracts F.g. Creeksi
Laurel Wood
Lemonwood 02 Ph 04
Luttrell O R Shackleford Land
Mcateers
Nola
Non Sub
Not On List
Oak Crk Caverns
Oak Leaf
Oak Rdg
Oak Ridge
Oak Terrace
Ocala Highlands
Ocala Highlands Add
Ocala Highlands Citrus Drive A
Ocala Hlnds
Osceola Estate
Osceola Hills
Palmetto Park Ocala
Polo Lane
Quail Hollow
Rivers Acres
Sanchez Grant
Shady Wood 02
Shady Wood Un 02
Sherwood Forest
Sherwood Hills
Sherwood Hills Estates
Silver Spgs Shores Un 10
South Point
Southwind
Southwood Park
Southwood Village
Stonewood Estates
Summerset Estate
Summerton
Summit 02
Summit Ii
Waldos Place
West End Ocala
Westbury
White Oak Village Ph 02
White Oak Village Phase I
Windstream A
Winter Woods Un 02
Winterwoods
Wood Rdg Add 01
Woodfield Xing
Woodfields
Woodfields Cooley Add
Woodfields Un 04
Woodfields Un 05
Woodland Estate
Woodland Magnolia Gardens
Woodland Pk
Woodland Villages Twnhms

- One Click Broker
- 800.557.8193
- Toll Free: 800.557.8193
- billing@brokeridxsites.com



