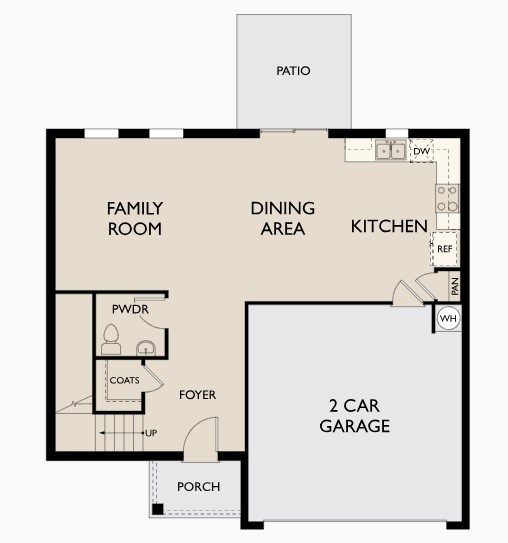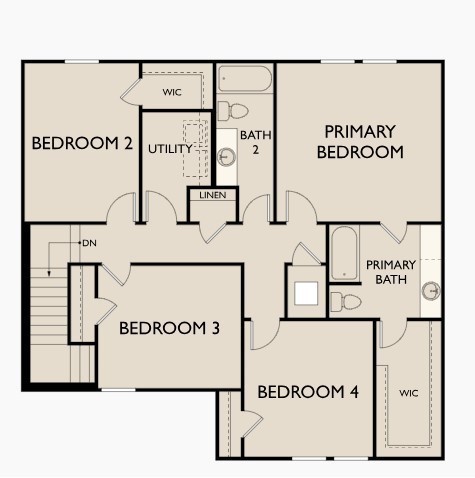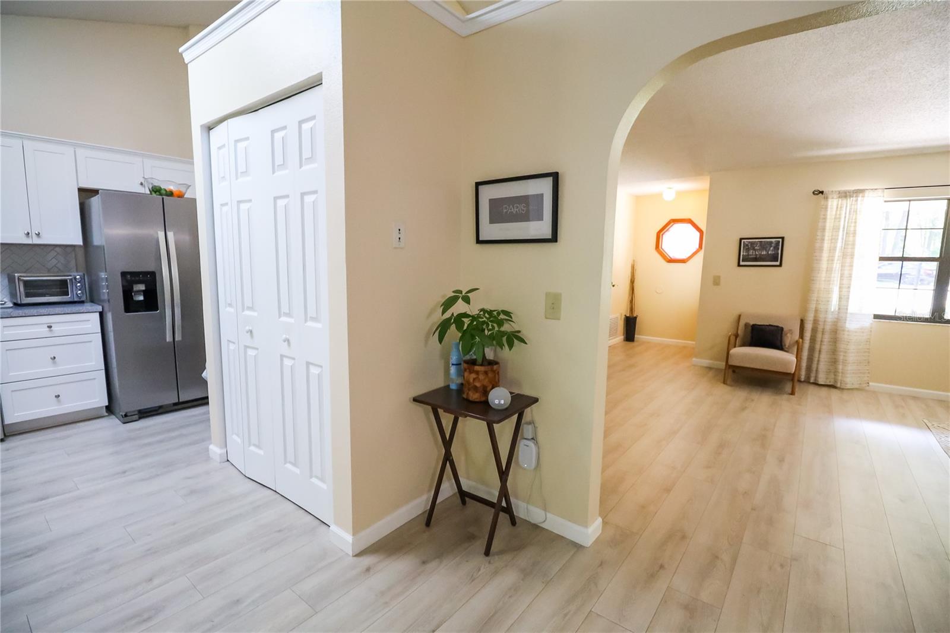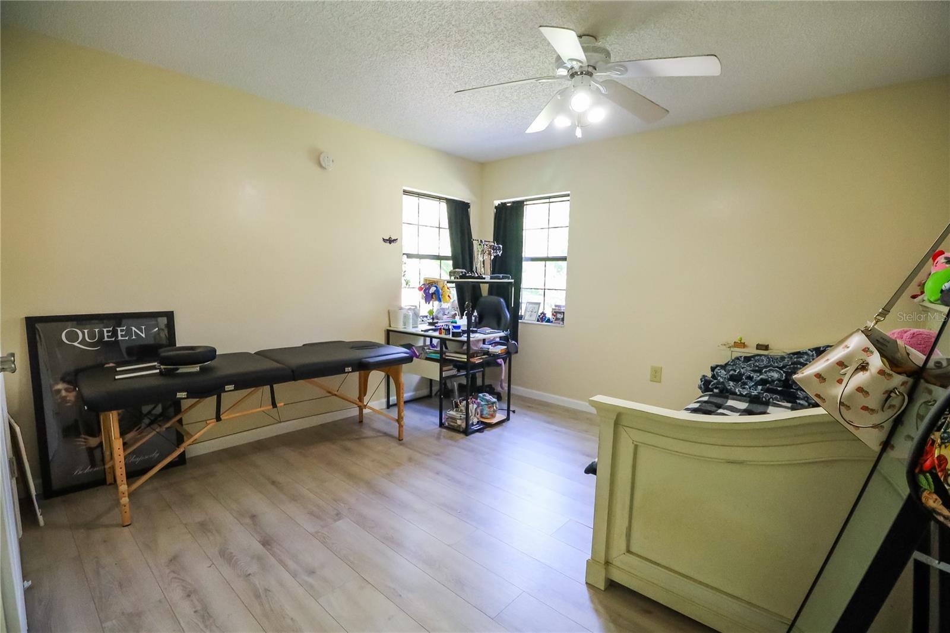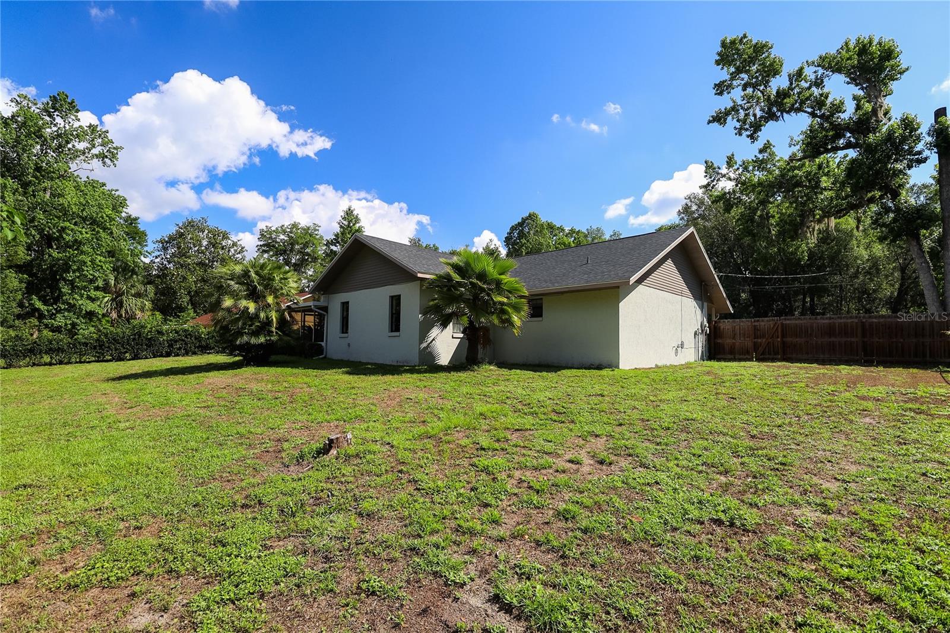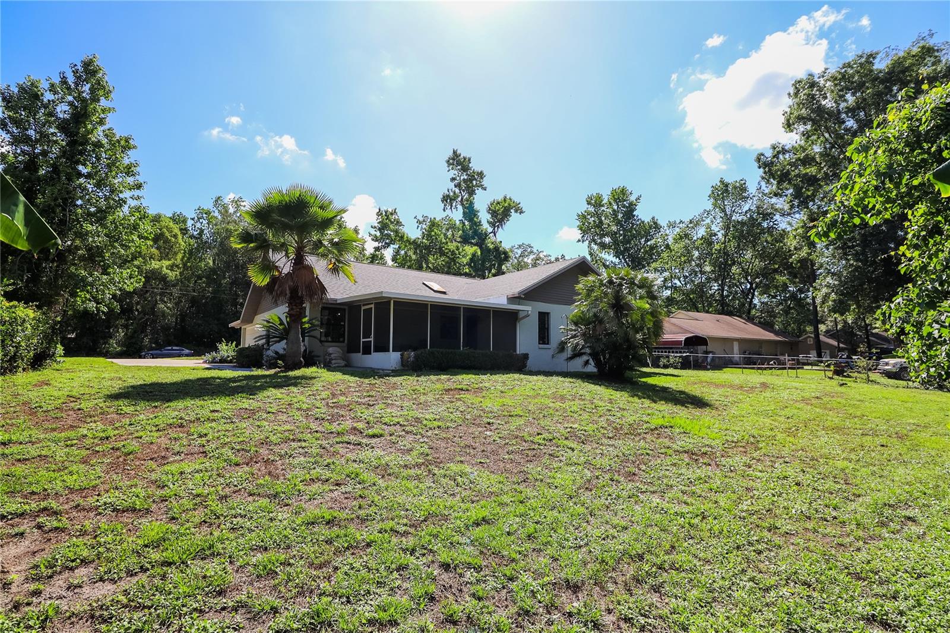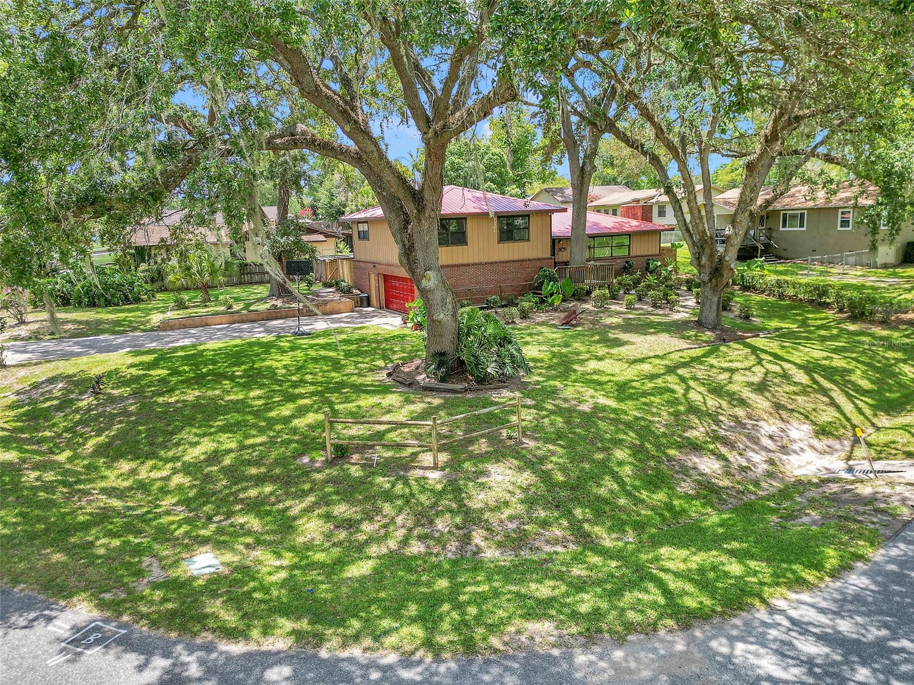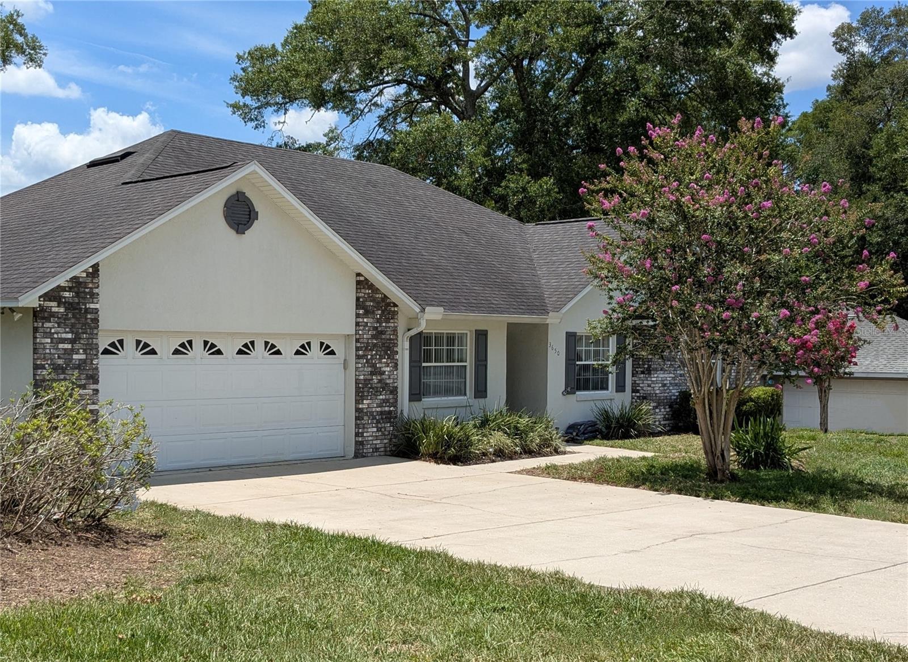2406 40th Street Road, OCALA, FL 34480
Property Photos
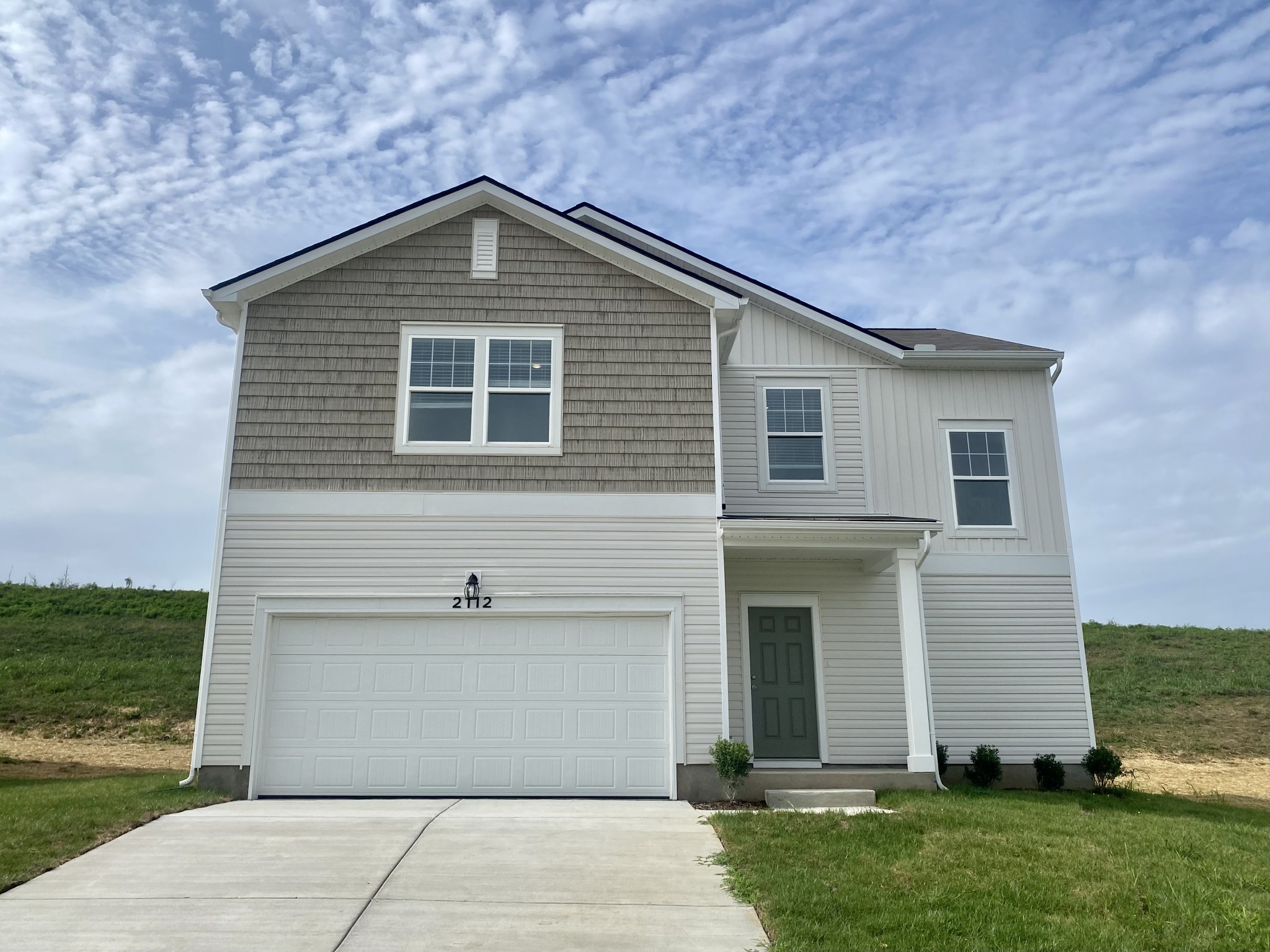
Would you like to sell your home before you purchase this one?
Priced at Only: $299,000
For more Information Call:
Address: 2406 40th Street Road, OCALA, FL 34480
Property Location and Similar Properties
- MLS#: OM701397 ( Residential )
- Street Address: 2406 40th Street Road
- Viewed: 32
- Price: $299,000
- Price sqft: $123
- Waterfront: No
- Year Built: 1990
- Bldg sqft: 2423
- Bedrooms: 3
- Total Baths: 2
- Full Baths: 2
- Garage / Parking Spaces: 2
- Days On Market: 109
- Additional Information
- Geolocation: 29.1438 / -82.1049
- County: MARION
- City: OCALA
- Zipcode: 34480
- Subdivision: Shadow Woods Second Add
- Elementary School: South Ocala Elementary School
- Middle School: Osceola Middle School
- High School: Forest High School
- Provided by: EXP REALTY SOUTH LLC
- Contact: Manuel Molinos
- 888-883-8509

- DMCA Notice
-
DescriptionWelcome to this beautifully maintained 3 bedroom, 2 bathroom home nestled in the desirable Shadow Woods communitywith no HOA! Offering 1,812 sq. ft. of well designed living space on a spacious 0.33 acre lot, this home features a desirable split floor plan, high ceilings, and durable vinyl flooring throughout. Enjoy both formal and casual living with a dining room, living room, and family room, plus the convenience of an inside laundry area. The master suite boasts an en suite bathroom and a walk in closet, while the kitchen is equipped with sleek stainless steel appliances & double pantry. Two additional guest rooms and a guest bath provide ample space for family and visitors. Outdoor living is just as inviting with a screened lanai, covered front porch, fenced yard, lush landscaping, and a sprinkler system. Additional highlights include a 2 car garage, rain gutters, and a half circle driveway offering extra parking and curb appeal. Dont miss this gem in a quiet, established neighborhood. Washer & Dryer do not convey.
Payment Calculator
- Principal & Interest -
- Property Tax $
- Home Insurance $
- HOA Fees $
- Monthly -
Features
Building and Construction
- Covered Spaces: 0.00
- Exterior Features: Private Mailbox, Rain Gutters
- Fencing: Chain Link, Wood
- Flooring: Vinyl
- Living Area: 1812.00
- Roof: Shingle
School Information
- High School: Forest High School
- Middle School: Osceola Middle School
- School Elementary: South Ocala Elementary School
Garage and Parking
- Garage Spaces: 2.00
- Open Parking Spaces: 0.00
- Parking Features: Circular Driveway
Eco-Communities
- Water Source: Public
Utilities
- Carport Spaces: 0.00
- Cooling: Central Air
- Heating: Electric
- Sewer: Septic Tank
- Utilities: BB/HS Internet Available, Electricity Connected
Finance and Tax Information
- Home Owners Association Fee: 0.00
- Insurance Expense: 0.00
- Net Operating Income: 0.00
- Other Expense: 0.00
- Tax Year: 2024
Other Features
- Appliances: Dishwasher, Microwave, Range, Refrigerator
- Country: US
- Interior Features: High Ceilings
- Legal Description: SEC 33 TWP 15 RGE 22 PLAT BOOK W PAGE 016 SHADOW WOODS SECOND ADD BLK E LOT 7-B
- Levels: One
- Area Major: 34480 - Ocala
- Occupant Type: Owner
- Parcel Number: 3126-005-207
- Views: 32
- Zoning Code: R1
Similar Properties
Nearby Subdivisions
Arbors
Becket Plantation
Belleair
Bellechase
Bellechase Laurels
Bellechase Oak Hammock
Bellechase Villas
Bellechase Willows
Big Rdg Acres
Big Ridge Acres
Buffington Acres
Buffington Ridge Add Fog Lts 2
Carriage Trail
Cedars At Bellechase
Citrus Park
Country Club Farms A Hamlet
Country Club Of Ocala
Country Clubocala Un 01
Country Clubocala Un 02
Country Estate
Dalton Woods
Dalton Woods Add 01
Edgewood
Falls Of Ocala
Florida Orange Grove
Florida Orange Grove Corp
Golden Glen
Hawks Landing
Hi Cliff Heights
Hicliff Heights
High Pointe
Highview
Indian Meadows
Indian Pines
Indian Pines 1st Addition
Indian Pines Add 01
Indian Trls
Kozicks
Legendary Trails
Magnolia Forest
Magnolia Grove
Magnolia Manor
Magnolia Park, Blk A Lot 15
Magnolia Point Ph 01
Magnolia Point Ph 02
Magnolia Pointe
Magnolia Pointe Ph 01
Magnolia Pointe Ph 1
Magnolia Pointe Ph 2
Magnolia Ridge
Magnolia Villas East
Magnolia Villas West
Montague
No Subdivision
None
Not Applicable
Not In Hernando
Not On List
Oak Park Village
Oakhurst 01
Ocala Preserve Ph 11
Ocala Preserve Ph Ii
Pine Oak Estate
Ridge Manor Florida Orange Gro
Ridgecrest
Roosevelt Village Un 01
Serendipity Farms
Shadow Woods Add 01
Shadow Woods Second Add
Shady Lane Estate
Shaker Tree
Silver Spgs Shores
Silver Spgs Shores 10
Silver Spgs Shores 24
Silver Spgs Shores Un #25
Silver Spgs Shores Un 24
Silver Spgs Shores Un 25
Silver Spgs Shores Un 55
Silver Spring Shores
Silver Springs Shores
Sleepy Hollow
South Oak
Summercrest
The Arbors
Westgate
Whisper Crest
Willow Oaks Un 01
Willow Oaks Un 02
Woodlands At Bellechase

- One Click Broker
- 800.557.8193
- Toll Free: 800.557.8193
- billing@brokeridxsites.com



