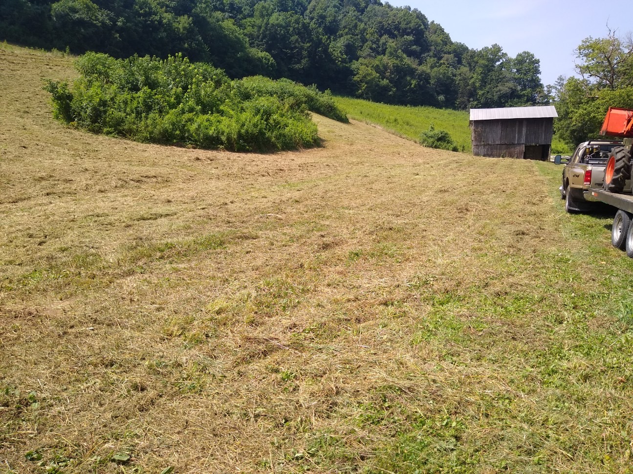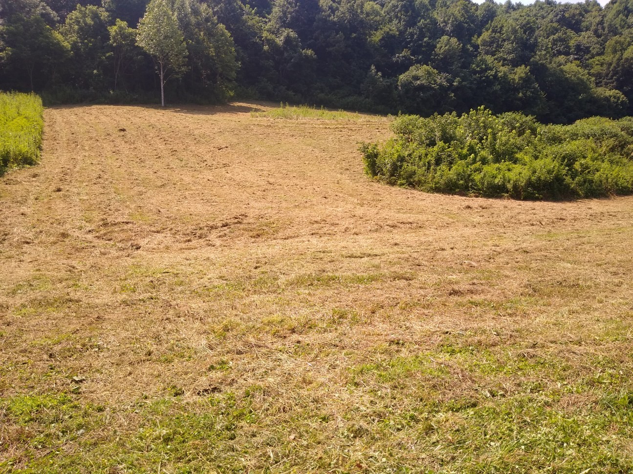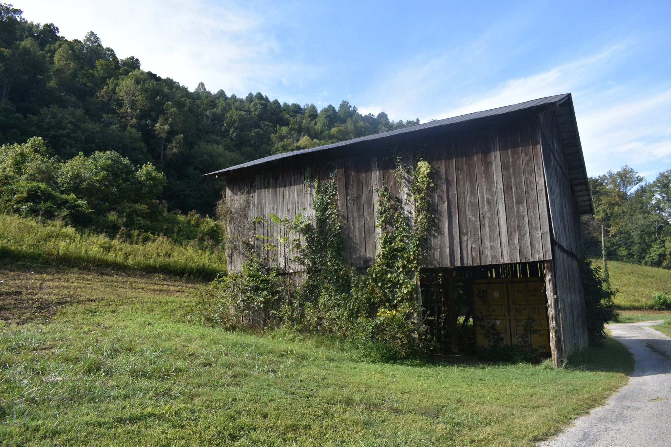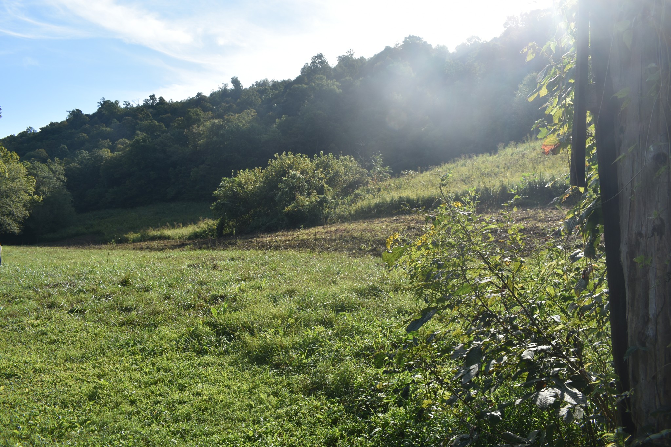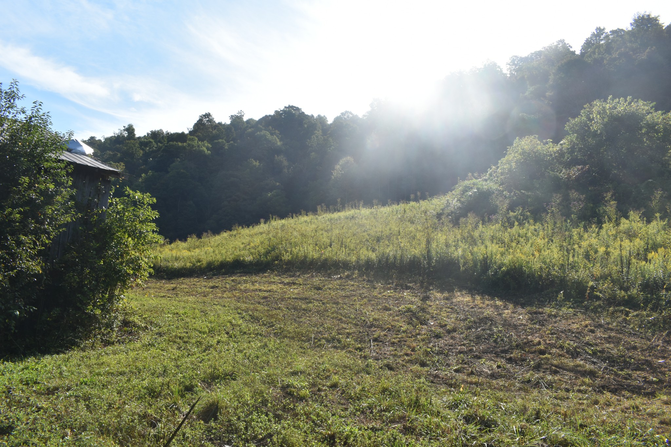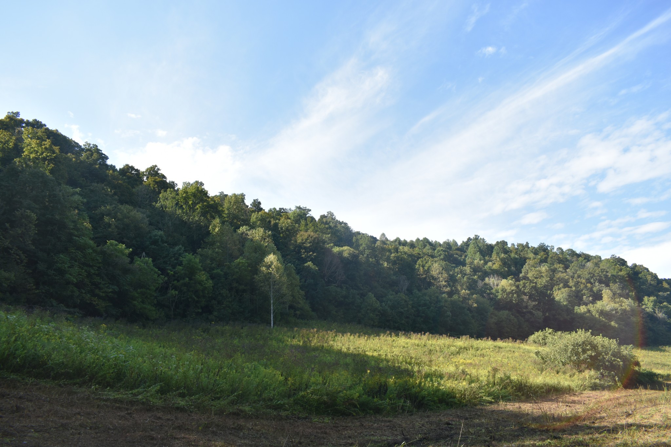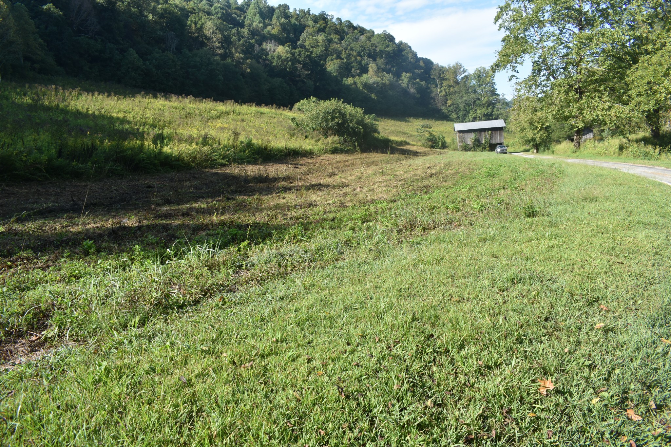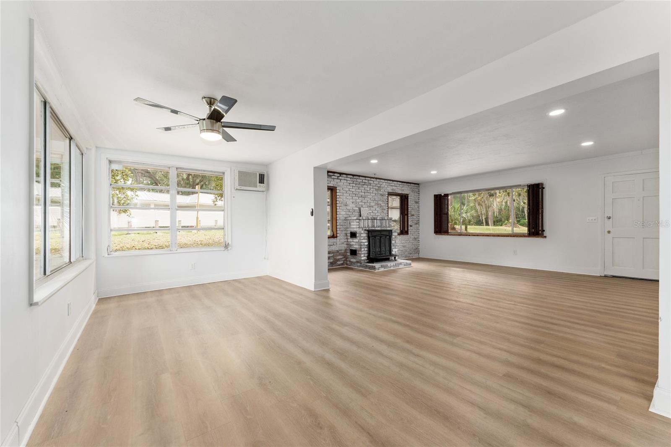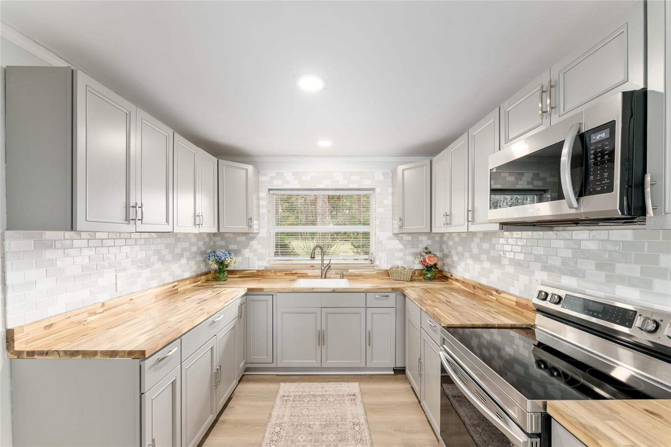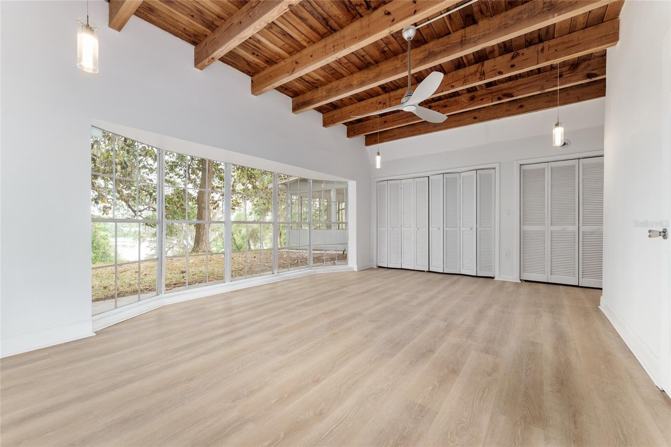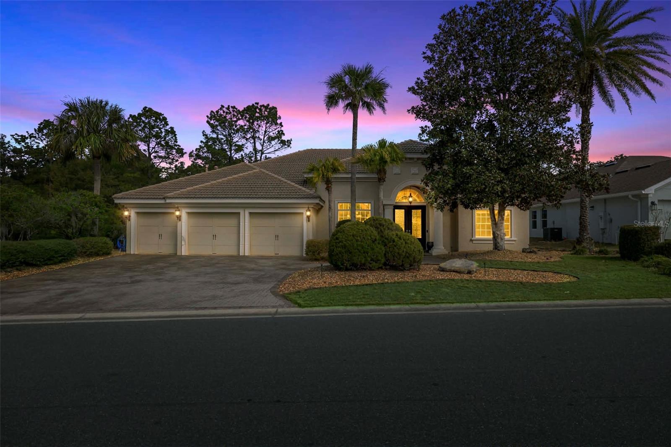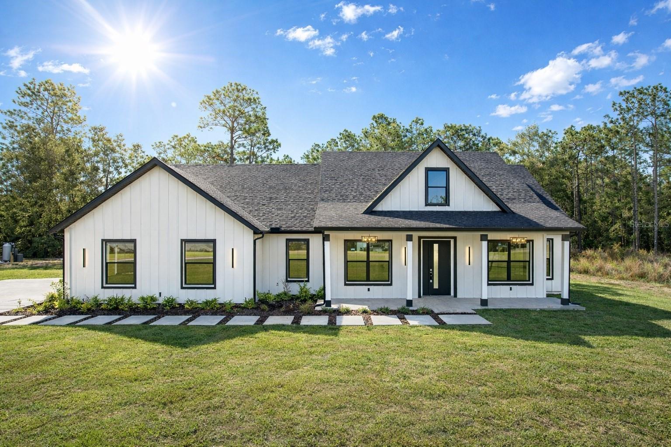19938 Burkitt Road, DUNNELLON, FL 34432
Active
Property Photos
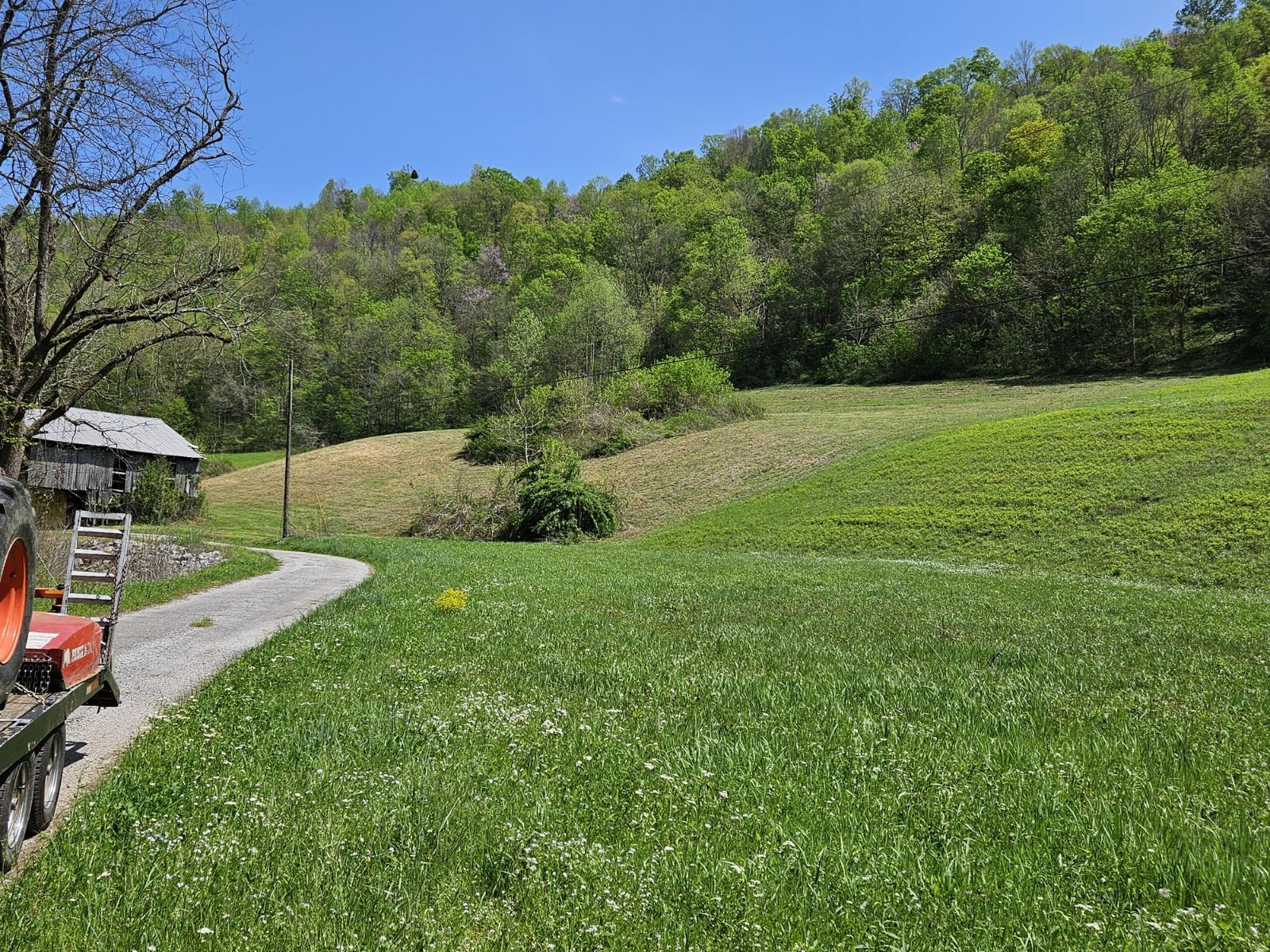
Would you like to sell your home before you purchase this one?
Priced at Only: $725,000
For more Information Call:
Address: 19938 Burkitt Road, DUNNELLON, FL 34432
Property Location and Similar Properties
- MLS#: OM700911 ( Residential )
- Street Address: 19938 Burkitt Road
- Viewed: 269
- Price: $725,000
- Price sqft: $215
- Waterfront: Yes
- Wateraccess: Yes
- Waterfront Type: Lake Front,River Front
- Year Built: 1968
- Bldg sqft: 3368
- Bedrooms: 3
- Total Baths: 3
- Full Baths: 3
- Garage / Parking Spaces: 2
- Days On Market: 280
- Additional Information
- Geolocation: 29.058 / -82.4505
- County: MARION
- City: DUNNELLON
- Zipcode: 34432
- Subdivision: Cove Inlets
- Elementary School: Dunnellon
- Middle School: Dunnellon
- High School: Dunnellon
- Provided by: KELLER WILLIAMS CORNERSTONE RE
- Contact: Julie Beck
- 352-369-4044

- DMCA Notice
-
DescriptionExperience the Allure of Blue Cove Living! As you enter the home, the stunning emerald waters of Blue Cove welcome you through the large windows of the living and family rooms. Shifting your attention back to the home's interiors, youll notice the updated kitchen and bathrooms, luxury vinyl plank flooring that extends throughout most of the house, and the classic Franklin Stove, enhanced by a matching brick backdrop that adds a warm ambiance. This truly is a serene retreat. Continuing down the hallway, youll find two guest quarters separated from the primary suite, which boasts a beautiful array of windows framing an incredible view of the cove. From the Florida Room, indulge in the ultimate outdoor relaxation, embracing the indoor outdoor living experience that Blue Cove offers. A spacious patio lies just outside the door, providing the perfect setting to unwind, and a newly terraced staircase leads to the deck by the covefront. The enjoyment extends outdoors with a generous yard and breathtaking vistas. A conveniently placed boat dock awaits your adventures on Blue Cove and the Rainbow River. Living here means adopting a fulfilling lifestyle, with an average year round water temperature of 73 degrees, perfect for water activities every season. Savor tubing, fishing, stunning views, vibrant wildlife, abundant fish, and the sheer joy of relaxationall at your fingertips! Request your appointment today and experience the lifestyle of Blue Cove.
Payment Calculator
- Principal & Interest -
- Property Tax $
- Home Insurance $
- HOA Fees $
- Monthly -
Features
Building and Construction
- Covered Spaces: 0.00
- Exterior Features: Other, Storage
- Flooring: Luxury Vinyl
- Living Area: 2252.00
- Roof: Shingle
School Information
- High School: Dunnellon High School
- Middle School: Dunnellon Middle School
- School Elementary: Dunnellon Elementary School
Garage and Parking
- Garage Spaces: 2.00
- Open Parking Spaces: 0.00
Eco-Communities
- Water Source: Public
Utilities
- Carport Spaces: 0.00
- Cooling: Other
- Heating: Other
- Sewer: Public Sewer
- Utilities: Cable Available, Electricity Available, Sewer Connected, Water Connected
Finance and Tax Information
- Home Owners Association Fee: 0.00
- Insurance Expense: 0.00
- Net Operating Income: 0.00
- Other Expense: 0.00
- Tax Year: 2024
Other Features
- Appliances: Dryer, Range, Washer
- Country: US
- Interior Features: Ceiling Fans(s)
- Legal Description: SEC 25 TWP 16 RGE 18 COM AT SW COR OF NW 1/4 OF SW 1/4 E 19.35 FT TO INT SE LY ROW OF ACL RR N 36-26-20 E 432.73 FT TO POB N 36-26-20 E 82.19 FT NELY ALG ARC OF CURVE 55.40 FT S 58-45-50 E 231.12 FT S 33-52-25 E 125.66 FT TO WATERS OF BLUE RUN S 32-3 1-45 W 48.09 FT S 67-36-24 E 131.75 FT N 67-36-24 W 131.75 FT N 59-49-22 W 254.90 FT TO POB EX PROPERTY DESC IN OR-1058-104 (33292-001-00) & EX PROPERTY DESC IN OR-1065-1922(33283-001-00) LESS & EXCEPT FOLLOWING: COM AT SW COR OF NW 1/4 OF SW TH S 8 9 -23-34 E 19.35 FT TH N 36-26-20 E 432.73 FT TO POB; TH N 36-26-20 E 14.72 FT TH S 59-50-54 E 360.29 FT TH N 67-36-24 W 108 FT TH N 59-49-22 W 254.90 FT TO POB.
- Levels: One
- Area Major: 34432 - Dunnellon
- Occupant Type: Vacant
- Parcel Number: 33292-000-00
- Views: 269
- Zoning Code: R3A
Similar Properties
Nearby Subdivisions
Bel Lago South Hamlet
Bel Lago West Hamlet
Blue Cove
Cove Inlets
Dunnellon Heghts
Dunnellon Heights
Dunnellon Oaks
Fairway Estates West
Fisks
Florida Highlands
Florida Highlands Commercial L
Florida Hlnds
Florida Tung Oil Groves
Grand Park North
High Cotton Farms
Juliette Falls
Juliette Falls 01 Rep
Juliette Falls 02 Rep
Juliette Falls 2nd Rep
Lake Tropicana Ranchettes
Marion Oaks Un Eleven
Not In Hernando
Not On List
Rainbow River Acres
Rainbow Spgs
Rainbow Spgs 05 Rep
Rainbow Spgs 5th
Rainbow Spgs 5th Rep
Rainbow Spgs Country Club Esta
Rainbow Spgs Fifth Re
Rainbow Spgs Fifth Rep
Rainbow Spgs Property Owners A
Rainbow Springs
Rainbow Springs The Forest
Rainbow Springs 5th Replat
Rainbow Springs Country Club
Rainbow Springs Country Club E
Rainbow Springs Forest
Rainbow Springs Fox Trace
Rainbow Springs Heights
Rainbow Springs St Andrews
Rainbow Springs The Forest
Rio Vista
Rippling Waters
Rolling Hills
Rolling Hills 01
Rolling Hills Un 01
Rolling Hills Un 01a
Rolling Hills Un 02
Rolling Hills Un 03
Rolling Hills Un 05
Rolling Hills Un 1
Rolling Hills Un 2a
Rolling Hills Un One
Rolling Hills Un Two
Rolling Ranch Estate
Rolling Ranch Estates
Rolling Ranch Ests
Rollling Hills
Spruce Creek Preserve
Spruce Creek Preserve 03
Spruce Creek Preserve 04
Spruce Creek Preserve 06
Spruce Creek Preserve 06 A
Spruce Creek Preserve 07
Spruce Creek Preserve 8351
Spruce Creek Preserve Vi
Spruce Crk Preserve 04
Spruce Crk Preserve Iii
Spruce Crk Preserve Via
Tompkins Georges Add Dunnell
Towndunnellon

- One Click Broker
- 800.557.8193
- Toll Free: 800.557.8193
- billing@brokeridxsites.com



