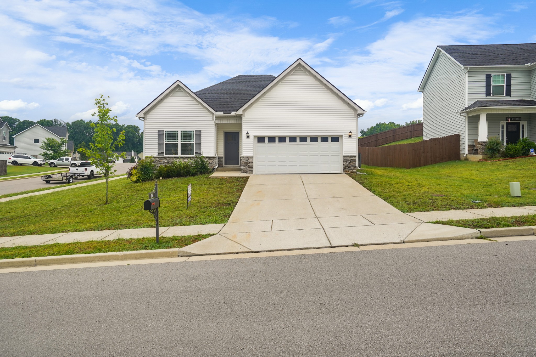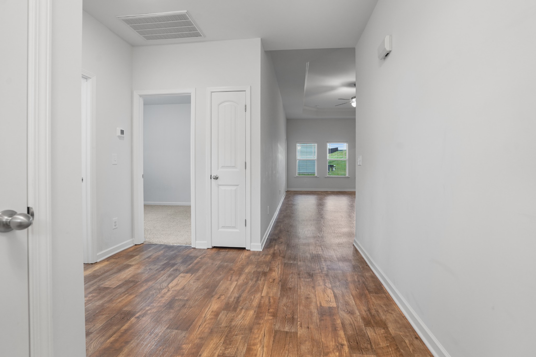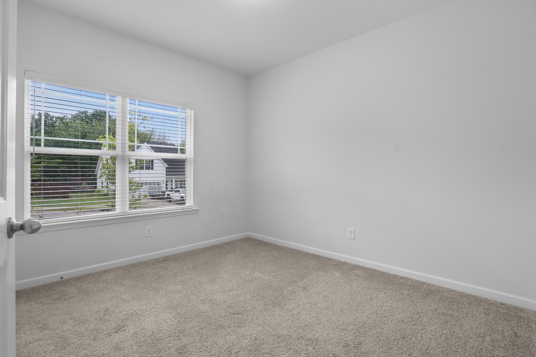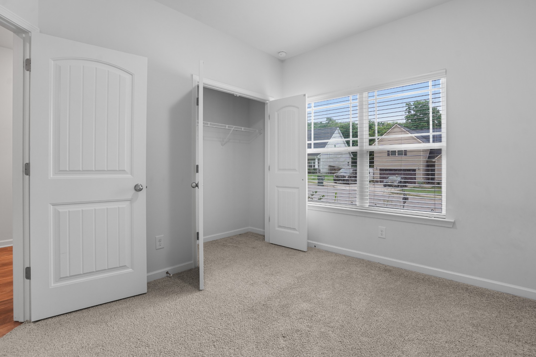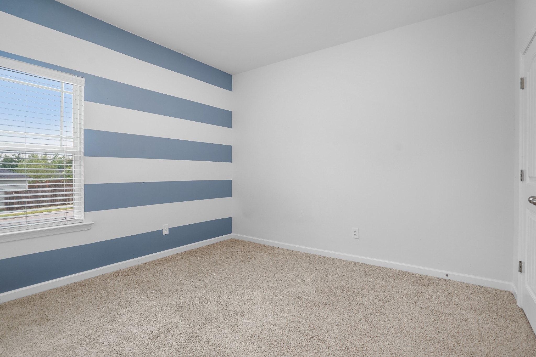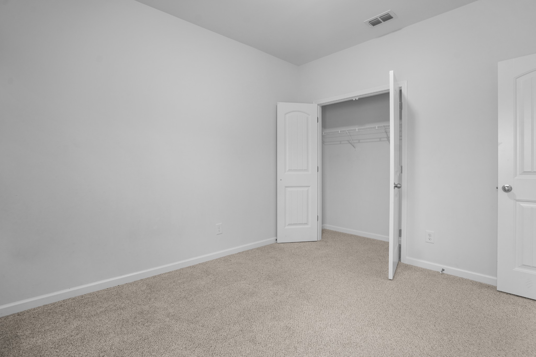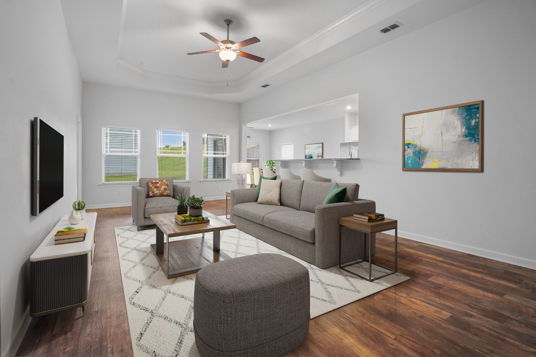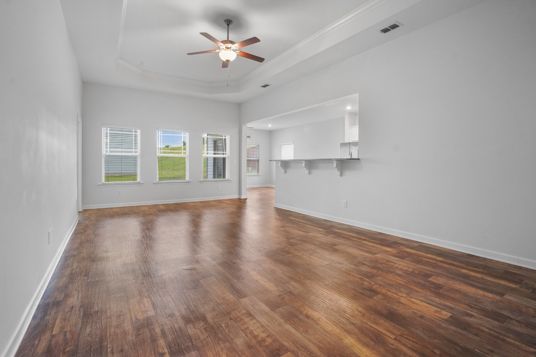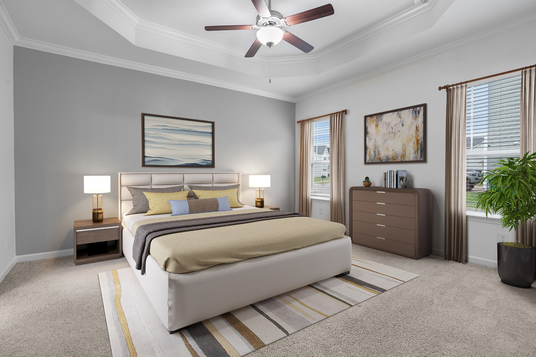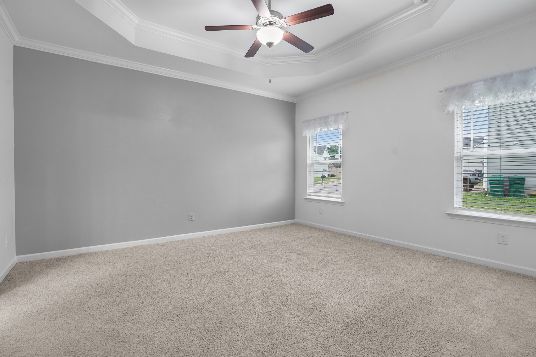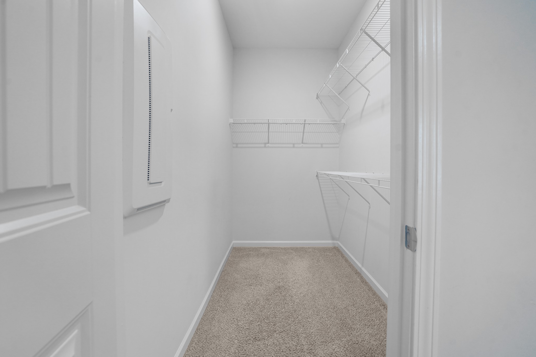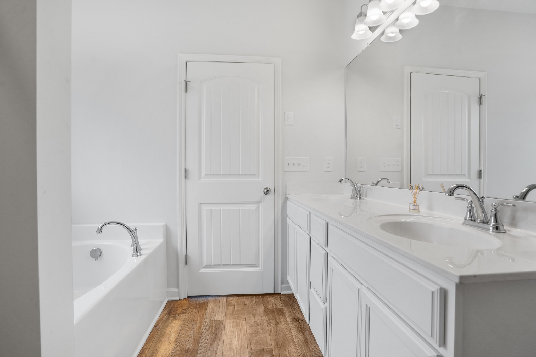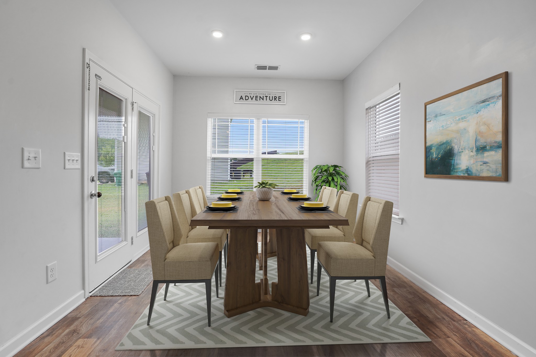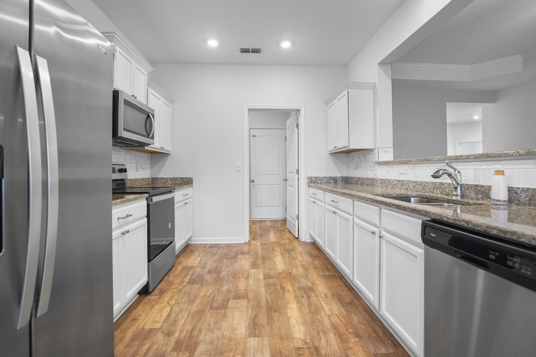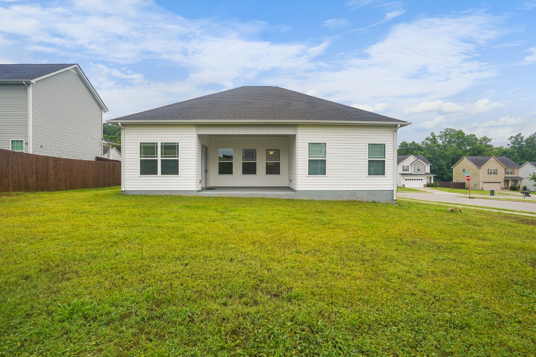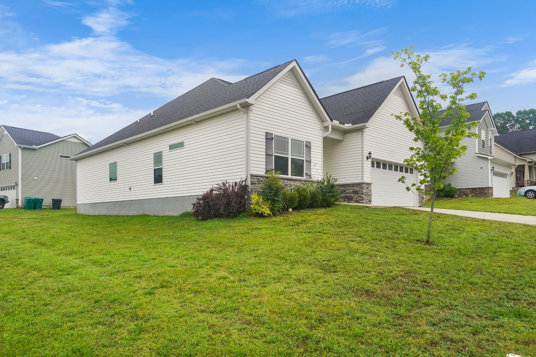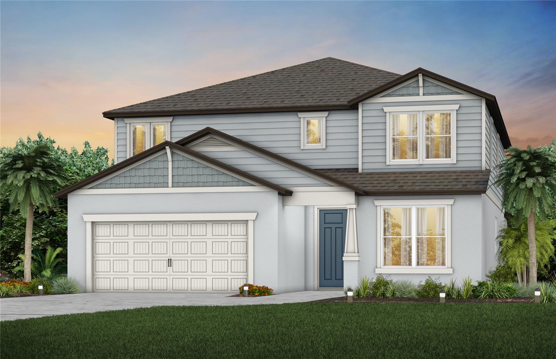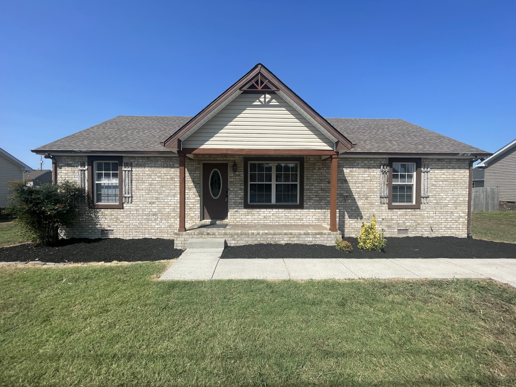4966 107th Loop, OCALA, FL 34476
Property Photos
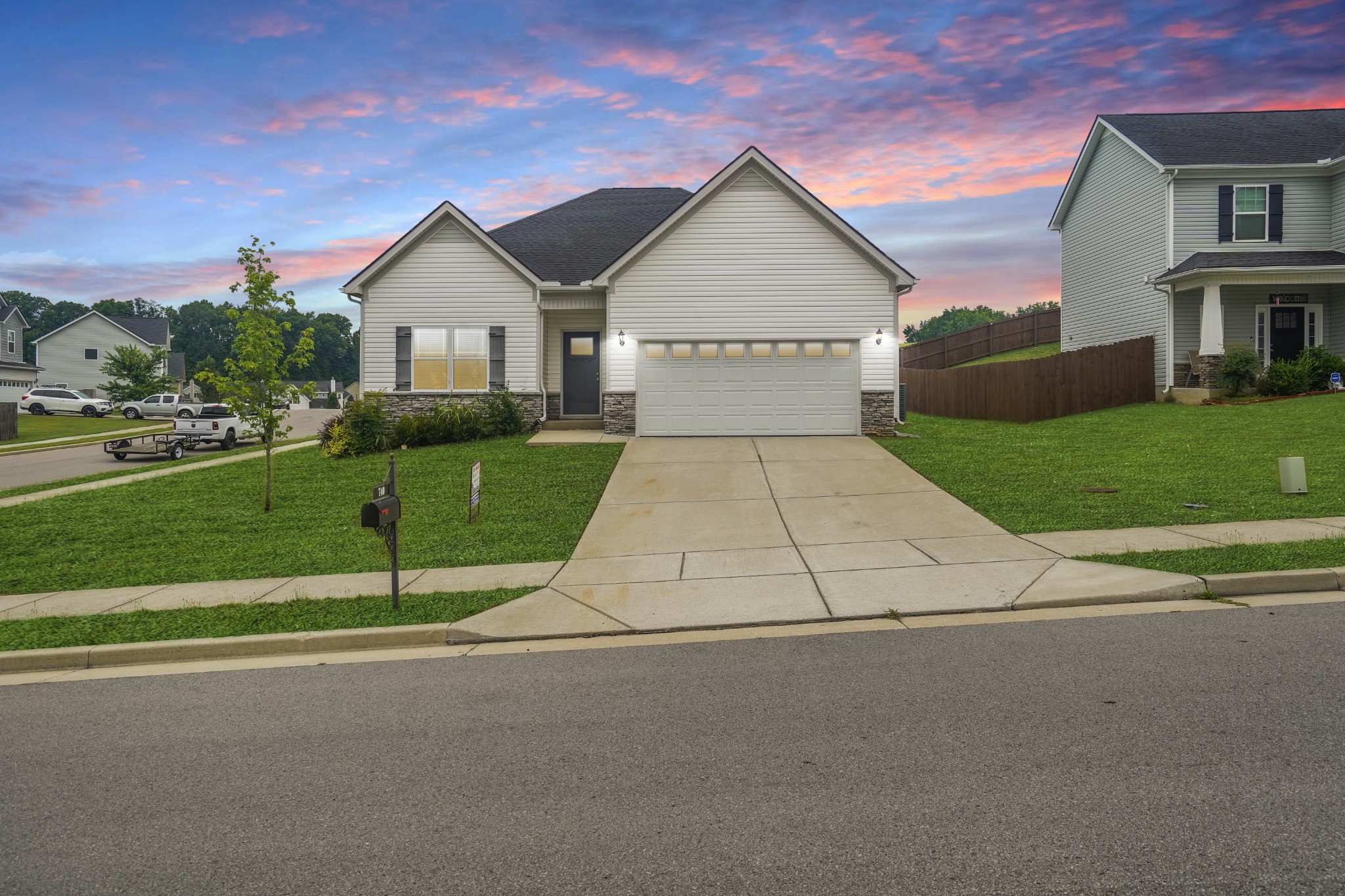
Would you like to sell your home before you purchase this one?
Priced at Only: $477,500
For more Information Call:
Address: 4966 107th Loop, OCALA, FL 34476
Property Location and Similar Properties
- MLS#: OM700820 ( Residential )
- Street Address: 4966 107th Loop
- Viewed: 124
- Price: $477,500
- Price sqft: $114
- Waterfront: No
- Year Built: 2001
- Bldg sqft: 4205
- Bedrooms: 4
- Total Baths: 2
- Full Baths: 2
- Garage / Parking Spaces: 2
- Days On Market: 119
- Additional Information
- Geolocation: 29.0657 / -82.2049
- County: MARION
- City: OCALA
- Zipcode: 34476
- Subdivision: Kingsland Country Estate
- Elementary School: Marion Oaks Elementary School
- Middle School: Horizon Academy/Mar Oaks
- High School: West Port High School
- Provided by: ASSET CAPITAL REALTY, LLC
- Contact: Angela Toscano
- 352-438-0030

- DMCA Notice
-
DescriptionWelcome to this beautifully updated 4 bedroom, 2 bathroom pool home, partially furnished and offering a split bedroom plan, nestled on a generously oversized lot of. 57 acres, and back yard privacy located in the neighborhood of kingsland country, whispering pines. Build in 2001, this home combines modern upgrades, offering comfort and style. Step through the inviting foyer and find yourself welcomed by a sophisticated formal dining room, perfect for hosting gatherings or enjoying intimate dinners. This space sets the tone for the rest of the home, offering warmth and charm from the moment you walk in. This home offers even more space to relax and entertain with a versatile additional seating/den area. Whether you're looking for a cozy retreat, a media room, or a quiet workspace, this extra living space adds to the home's charm and functionality. The eat in kitchen has been thoughtfully updated with luxurious granite countertops, soft close wood cabinets, tile backsplash, built in wine bottle and glass storage and stainless steel appliances with sleek black finish, creating a stylish and functional space perfect for both everyday living and entertaining. The kitchen's interior walls feature a unique architectural design, providing built in spaces perfect for displaying decor. Just above the dinette space there is a skylight window adding natural light. The flooring throughout the home is engineered bamboo and tile, adding yet another layer of style. After a long day, escape to your oversized owner's suite, a private sanctuary for comfort and relaxation with a private sliding glass doorway leading to the pool. The upgraded en suite bathroom is a luxurious retreat, offering a soothing jetted garden tub, two separate vanity sinks with corian countertops and a beautifully updated, glass enclosed walk in shower. Bedrooms #2, #3, & #4 are located near the second bathroom offering a stone countertop, and double vanity sinks. There is a doorway leading directly to the pool area. Enjoy the perfect blend of outdoor living and comfort with a recently updated screened lanai that surrounds the pool. Whether you're soaking up the sun or seeking a cool retreat, the remote control electric awning provides extra shade from the summer heat, making this space ideal for year round enjoyment. This stunning home has updates galore including roof in 2022, hvac unit in 2021, premium low maintenance pool pump in 2019, and electrical panel in 2020. In addition to its impressive updates, it features upgraded recessed lighting that enhances the ambiance throughout. Outside, you'll find a professionally crafted concrete landscape curbing that adds a polished touch to the property. Practicality meets convenience with a spacious 10 x10 storage shed for keeping your outdoor essentials. Plus, gutters on both the front and back of the house ensures optimal drainage. This home is conveniently located near restaurants, shopping, and more. This home truly has everything you need and want. Don't miss the opportunity to make it yours!
Payment Calculator
- Principal & Interest -
- Property Tax $
- Home Insurance $
- HOA Fees $
- Monthly -
Features
Building and Construction
- Covered Spaces: 0.00
- Exterior Features: Lighting, Rain Gutters
- Flooring: Hardwood, Tile
- Living Area: 2601.00
- Roof: Shingle
School Information
- High School: West Port High School
- Middle School: Horizon Academy/Mar Oaks
- School Elementary: Marion Oaks Elementary School
Garage and Parking
- Garage Spaces: 2.00
- Open Parking Spaces: 0.00
Eco-Communities
- Pool Features: In Ground
- Water Source: Public
Utilities
- Carport Spaces: 0.00
- Cooling: Central Air
- Heating: Heat Pump
- Pets Allowed: Cats OK, Dogs OK
- Sewer: Septic Tank
- Utilities: Electricity Connected
Finance and Tax Information
- Home Owners Association Fee: 65.00
- Insurance Expense: 0.00
- Net Operating Income: 0.00
- Other Expense: 0.00
- Tax Year: 2024
Other Features
- Appliances: Dishwasher, Dryer, Electric Water Heater, Microwave, Range, Refrigerator, Washer
- Association Name: KINGSLAND COUNTRY POA
- Association Phone: 352-854-8666
- Country: US
- Interior Features: Ceiling Fans(s), Eat-in Kitchen, High Ceilings, Kitchen/Family Room Combo, Solid Wood Cabinets, Split Bedroom, Stone Counters, Walk-In Closet(s)
- Legal Description: SEC 28 TWP 16 RGE 21 PLAT BOOK N PAGE 086 KINGSLAND COUNTRY ESTATES WHISPERING PINES BLK 3 LOT 5
- Levels: One
- Area Major: 34476 - Ocala
- Occupant Type: Owner
- Parcel Number: 3506-003-005
- Views: 124
- Zoning Code: R1
Similar Properties
Nearby Subdivisions
Ag Non Sub
Bahia Oaks
Bahia Oaks Un 05
Bent Tree
Bent Tree Ph I
Bridle Run
Brookhaven
Brookhaven Ph 1
Brookhaven Ph 2
Brookhaven Phase 1
Calesa Township
Cherrywood Estate
Cherrywood Estates
Cherrywood Estates Ph 04
Cherrywood Preserve
Cherrywood Preserve Ph 1
Copperleaf
Countryside Farms
Countryside Farms Ocala
Countryside Farms Of Ocala
Countryside Farmsocala
Emerald Point
Equine Estates
Fountainsoak Run Ph I
Freedom Crossings
Freedom Crossings Preserve
Freedom Xings Preserve Ph 1
Freedom Xings Preserve Ph 2
Green Turf Acres
Greystone Hills
Greystone Hills Ph 2
Greystone Hills Ph One
Greystone Hills Ph Two
Hamblen
Hardwood Trls
Harvest Meadow
Hidden Lake
Hidden Lake 04
Hidden Lake Un 01
Hidden Lake Un 04
Hidden Lake Un Iv
Hidden Lk Un Iv
Indigo East
Indigo East Ph 01
Indigo East Ph 01 Un Gg
Indigo East Ph 1 Un Gg
Indigo East Ph 1 Uns Aa Bb
Indigo East Ph I Un Gg
Indigo East South Ph 1
Indigo East South Ph 4
Indigo East South Ph Ii Iii
Indigo East Un Aa Ph 01
Jb Ranch
Jb Ranch Ph 01
Jb Ranch Sub Ph 2a
Kingsland Cntry
Kingsland Country Estate
Kingsland Country Estate Marco
Kingsland Country Estate-marco
Kingsland Country Estate/marco
Kingsland Country Estateforest
Kingsland Country Estatemarco
Kingsland Country Estates
Kingsland Country Estates For
Kingsland Country Estates Fore
Kingsland Country Estates Whis
Lexington Downs
Magnolia Manor
Majestic Oaks
Majestic Oaks Fourth Add
Majestic Oaks Second Add
Marco Polo Village Ii
Marion Landing
Marion Landing Un 03
Marion Lndg 02
Marion Lndg Un 02
Marion Lndg Un 03
Marion Oaks Un 10
Marion Ranch
Marion Ranch Phases 3 And 4
Meadow Glen Un 5
Meadow Glenn
Meadow Glenn Un 05
Meadow Glenn Un 2
Meadow Glenn Un 3b
Meadow Glenn Un 5
Meadow Rdg
Meadow Ridge First Add
Non Sub
None
Not Applicable
Not On List
Oak Acres
Oak Run
Oak Run Baytree Greens
Oak Run Country Club
Oak Run Crescent Oaks
Oak Run Eagles Point
Oak Run Fairway Oaks
Oak Run Fairways Oaks
Oak Run Golf Country Club
Oak Run Golfview B
Oak Run Hillside
Oak Run Laurel Oaks
Oak Run Preserve Un A
Oak Run The Fountains
Oak Run The Preserve
Oak Run Timbergate
Oak Run/golfview
Oak Rungolfview
Oak Runpreserve Un A
Oaks At Ocala Crossings South
Oaks/ocala Xings South Ph 2
Oaksocala Xings South Ph 1
Oaksocala Xings South Ph 2
Oaksocala Xings South Ph Two
Ocala Crossings S Phase 2
Ocala Crossings South
Ocala Crossings South Ph 2
Ocala Crossings South Phase Tw
Ocala Waterway
Ocala Waterway Estate
Ocala Waterway Estates
Ocala Xings South Ph One
On Top Of The World Indigo Eas
Other
Palm Cay
Palm Cay Un 02
Pidgeon Park
Pioneer Ranch
Pioneer Ranch Phase 1
Pioneer Ranch Welton
Pioner Ranch Welton
Redding Hammock
Sandy Pines
Seasons At Aurora Oaks
Sevilla Estate
Shady Hills Estates
Shady Hills Park South
Spruce Creek
Spruce Creek 02
Spruce Creek 03
Spruce Creek 04
Spruce Creek I
Spruce Crk 03
Spruce Crk 04
Spruce Crk Un 03
Summit 02
Unrecorded
Woods Mdws Estates Add 02
Woods And Meadows Estates 1st

- One Click Broker
- 800.557.8193
- Toll Free: 800.557.8193
- billing@brokeridxsites.com



