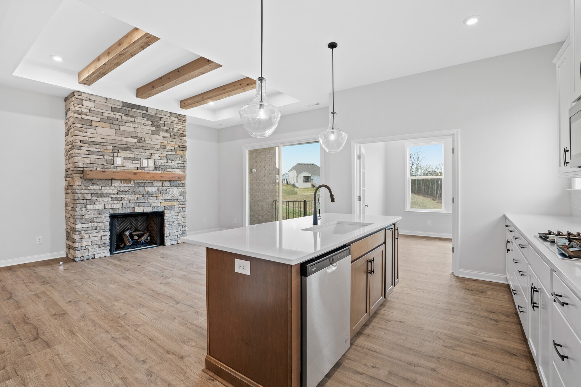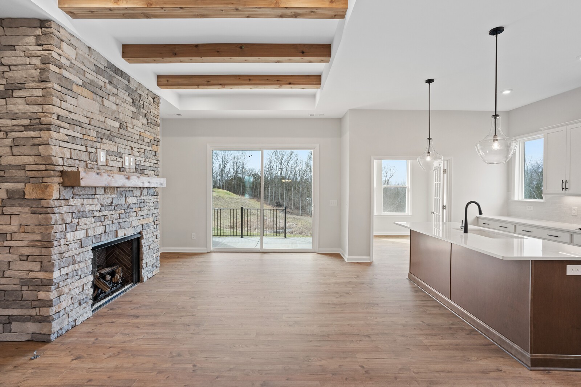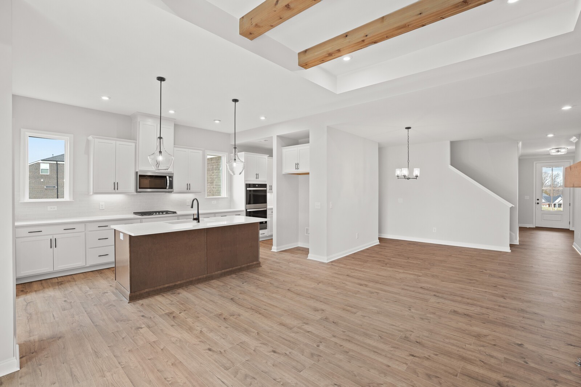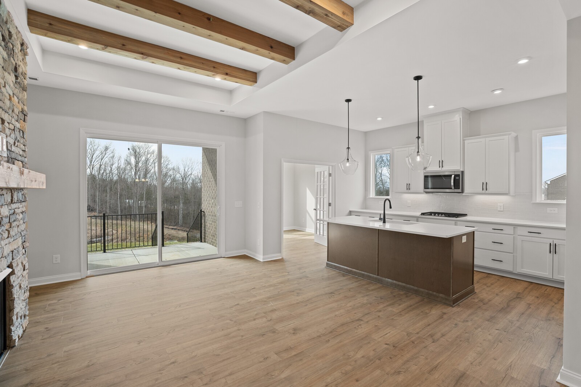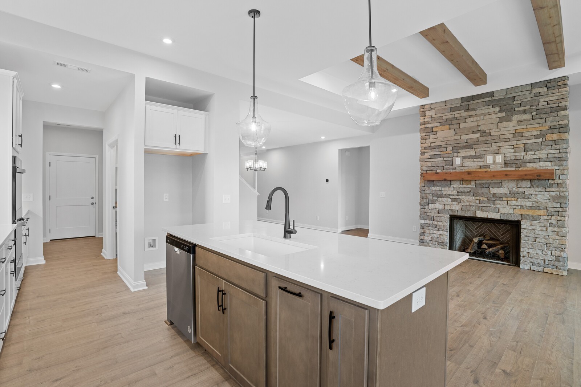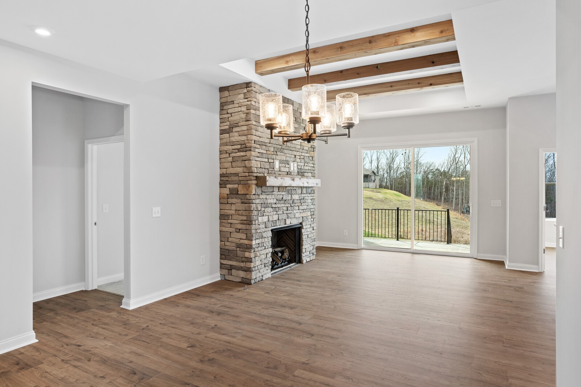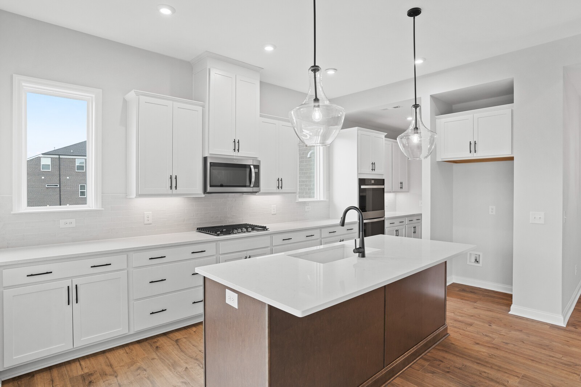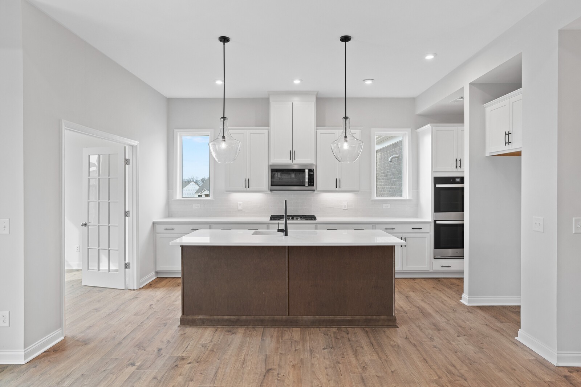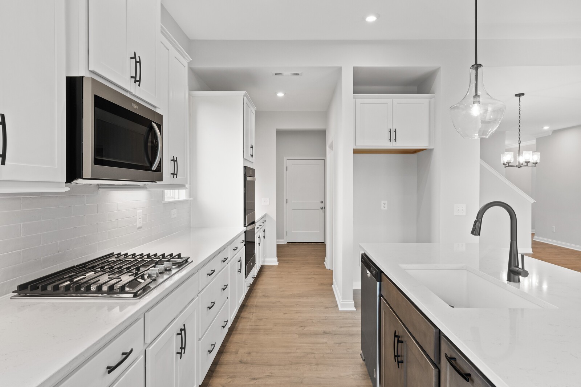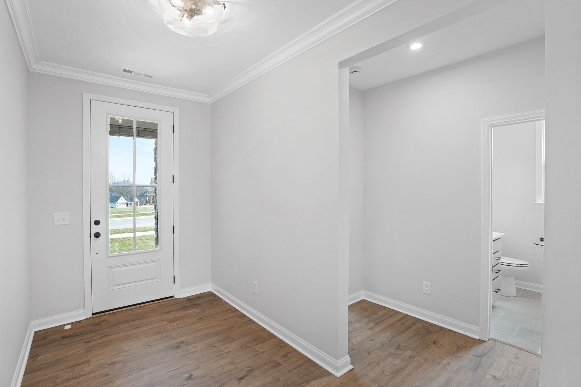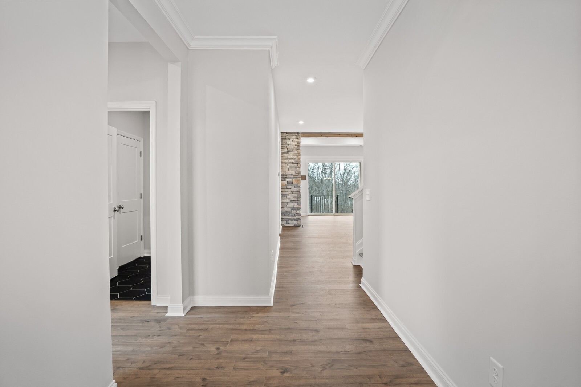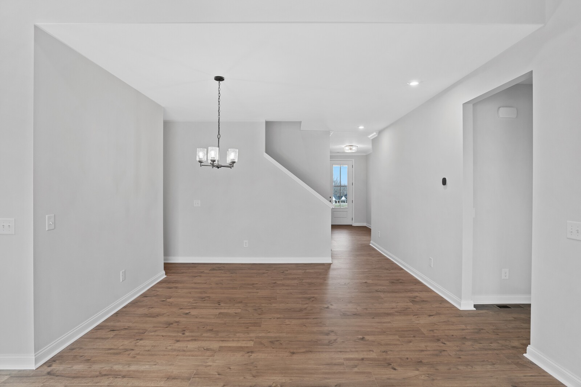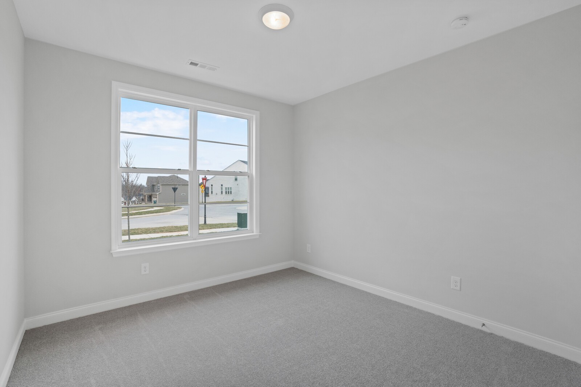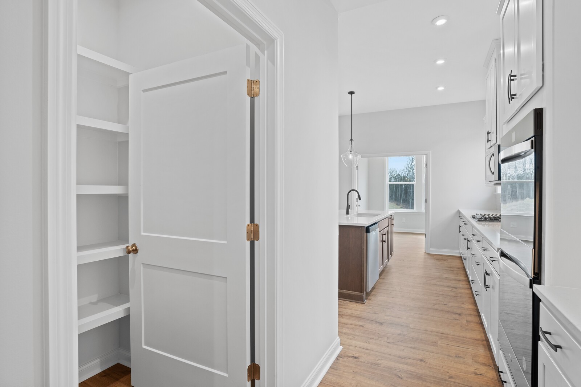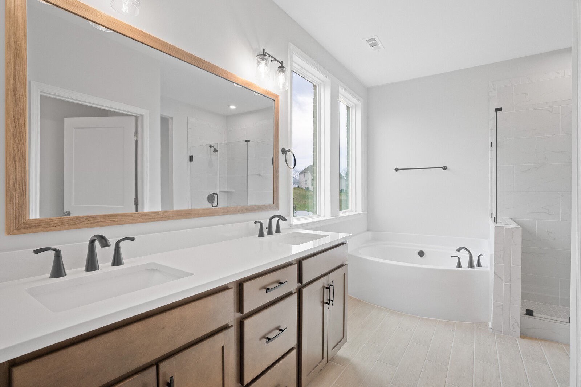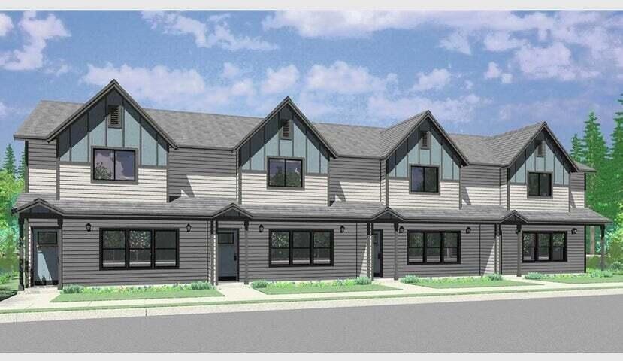10434 133rd Avenue, DUNNELLON, FL 34433
Property Photos
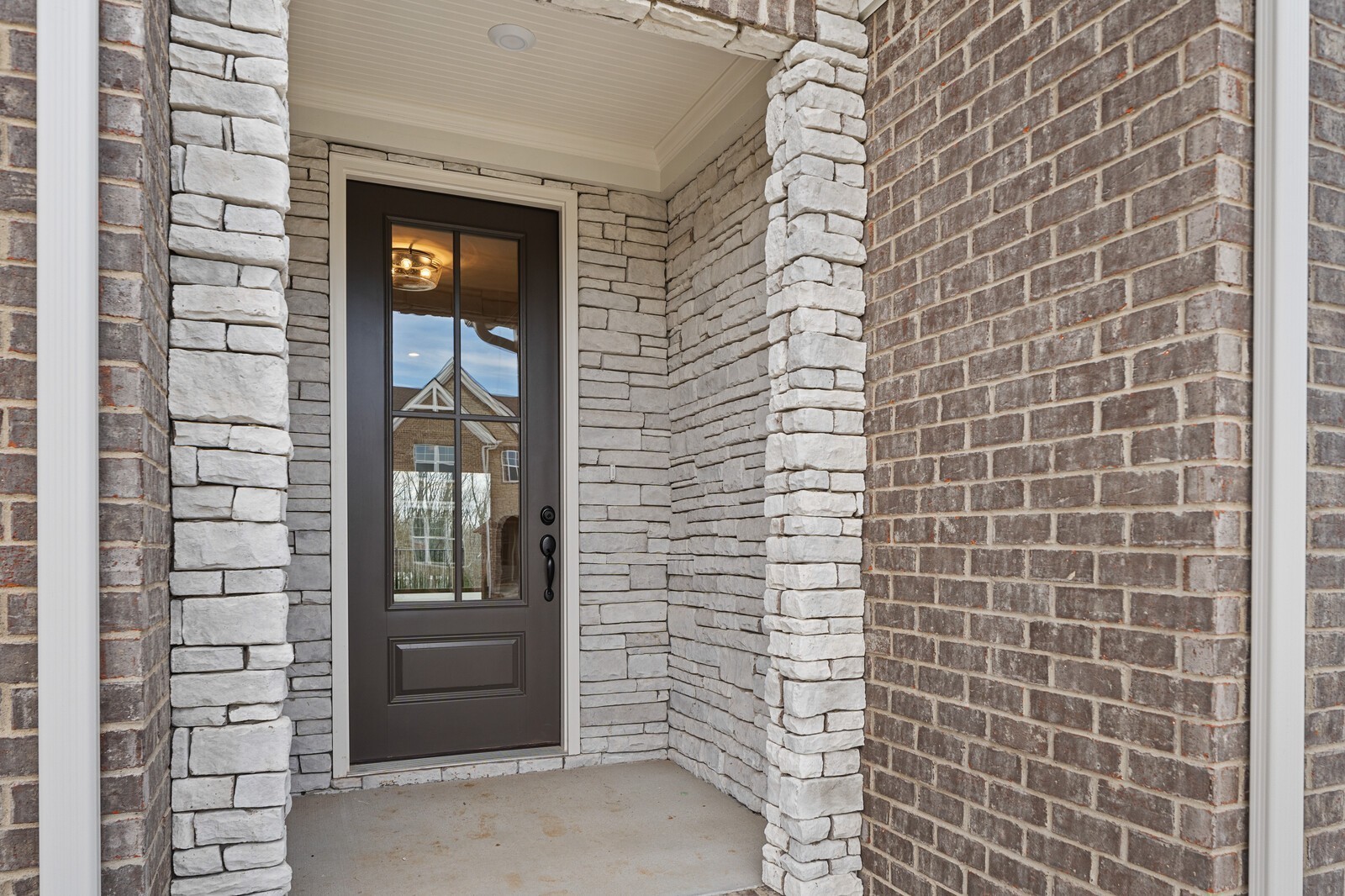
Would you like to sell your home before you purchase this one?
Priced at Only: $249,000
For more Information Call:
Address: 10434 133rd Avenue, DUNNELLON, FL 34433
Property Location and Similar Properties
- MLS#: OM700713 ( Residential )
- Street Address: 10434 133rd Avenue
- Viewed: 1
- Price: $249,000
- Price sqft: $135
- Waterfront: No
- Year Built: 2025
- Bldg sqft: 1839
- Bedrooms: 3
- Total Baths: 2
- Full Baths: 2
- Garage / Parking Spaces: 2
- Days On Market: 3
- Additional Information
- Geolocation: 29.0714 / -82.3408
- County: CITRUS
- City: DUNNELLON
- Zipcode: 34433
- Subdivision: Rolling Ranch Estate
- Provided by: ALDANA REALTY LLC
- Contact: Alyson Aldana
- 352-657-1057

- DMCA Notice
-
DescriptionOne or more photo(s) has been virtually staged. Under Construction. Beautiful new construction home! Luxury Plank Vinyl flooring throughout all living and common areas, tile in bathrooms, and carpet in the bedrooms. Open floor plan with dining area and eat in kitchen, all done in neutral, pleasing colors. Inside laundry with W & D hook ups. Walk in closet in Master bedroom. Stainless steel appliance package in the kitchen. This home has white shaker style cabinets and light luxury quartz countertops. This home is expected to be completed June 2025. Please see attached documents from Builder (Builders Contract Addendum & Warranty) Actual photos are currently unavailable. Any photos depicted are for illustration purposes only and only to show layout. Floor plan displayed is our standard plan and garage orientation may vary on actual home. Interior and exterior colors, finishes, and garage orientation will vary for actual home. Information is deemed correct, but no guarantee made. The home is under construction. Expected completion date is an estimate only. Any dimensions listed are approximate.
Payment Calculator
- Principal & Interest -
- Property Tax $
- Home Insurance $
- HOA Fees $
- Monthly -
Features
Building and Construction
- Builder Model: Josie
- Builder Name: Aldana Contracting LLC
- Covered Spaces: 0.00
- Exterior Features: Other
- Flooring: Carpet, Tile, Vinyl
- Living Area: 1399.00
- Roof: Shingle
Property Information
- Property Condition: Under Construction
Garage and Parking
- Garage Spaces: 2.00
- Open Parking Spaces: 0.00
Eco-Communities
- Water Source: Well
Utilities
- Carport Spaces: 0.00
- Cooling: Central Air
- Heating: Electric
- Sewer: Aerobic Septic
- Utilities: Electricity Connected, Water Connected
Finance and Tax Information
- Home Owners Association Fee: 0.00
- Insurance Expense: 0.00
- Net Operating Income: 0.00
- Other Expense: 0.00
- Tax Year: 2024
Other Features
- Appliances: Dishwasher, Microwave, Range, Refrigerator
- Country: US
- Interior Features: Cathedral Ceiling(s), Ceiling Fans(s), Eat-in Kitchen, Living Room/Dining Room Combo, Open Floorplan, Primary Bedroom Main Floor, Thermostat, Walk-In Closet(s)
- Legal Description: SEC 30 TWP 16 RGE 20 PLAT BOOK K PAGE 010 ROLLING RANCH ESTATES BLK 72 LOTS 8.9
- Levels: One
- Area Major: 34433 - Dunnellon/Citrus Springs
- Occupant Type: Vacant
- Parcel Number: 3529-072-008
- Zoning Code: R1
Similar Properties
Nearby Subdivisions

- One Click Broker
- 800.557.8193
- Toll Free: 800.557.8193
- billing@brokeridxsites.com



