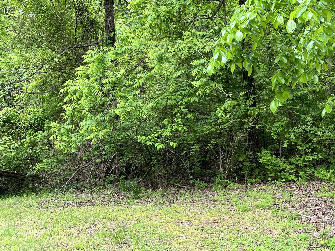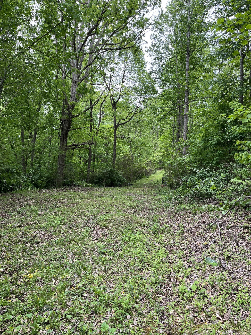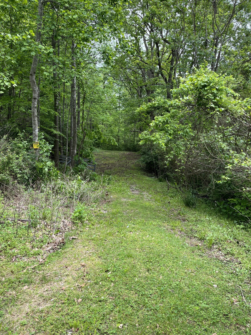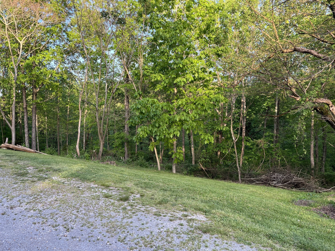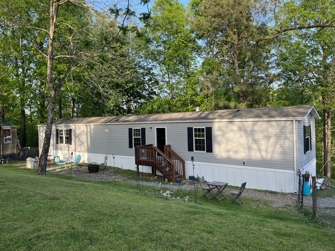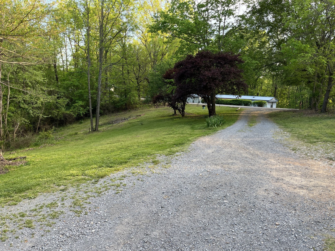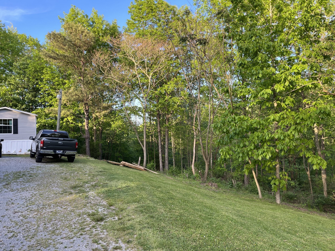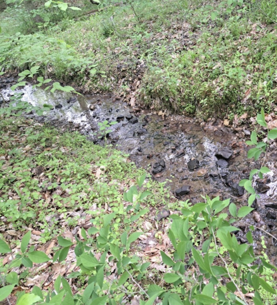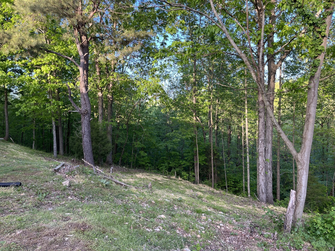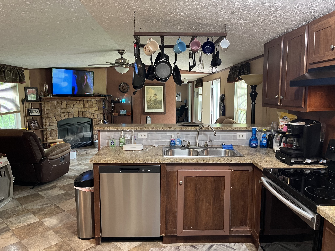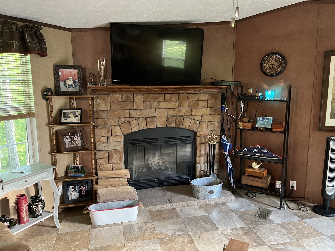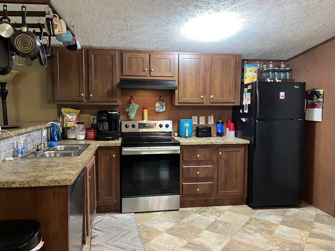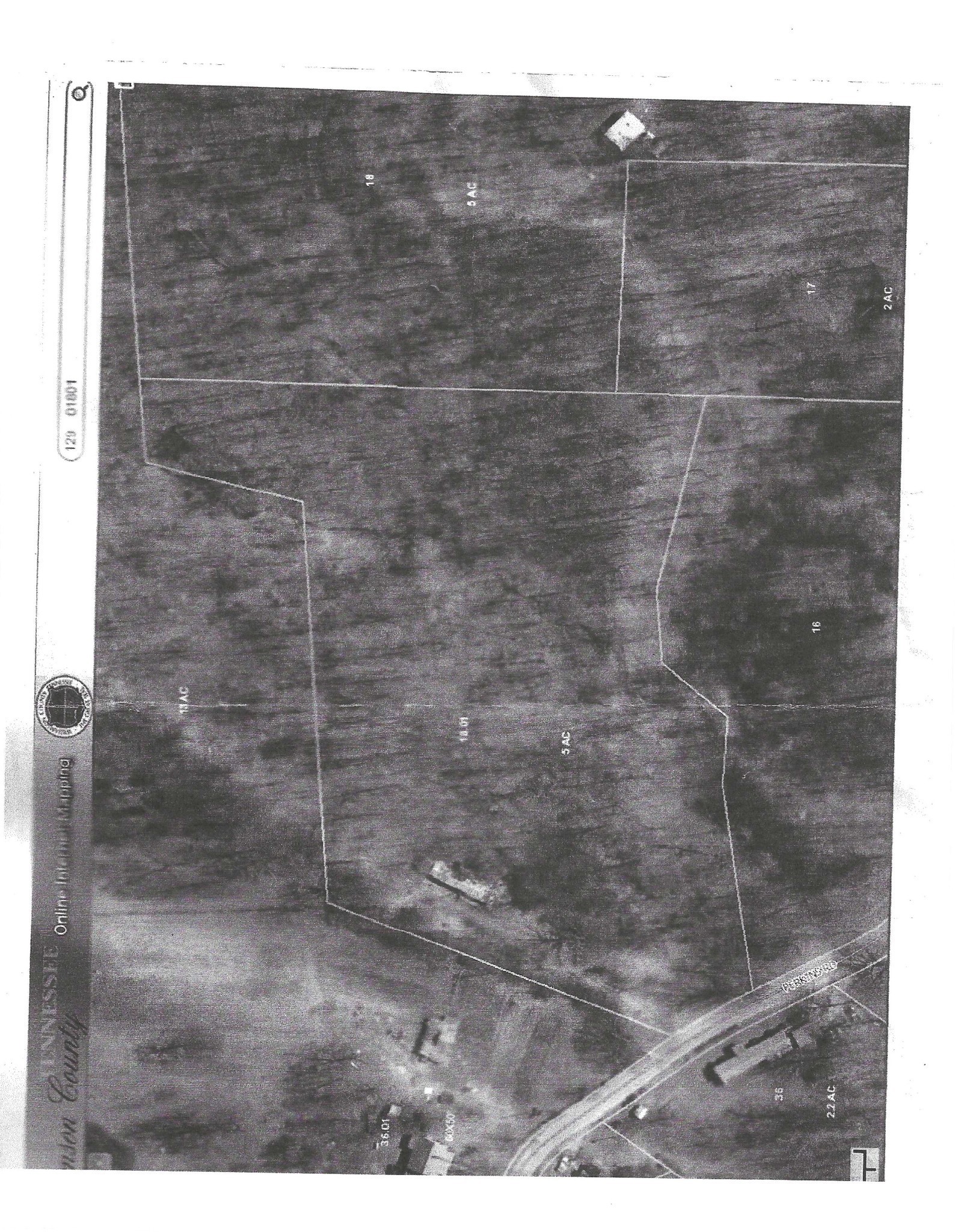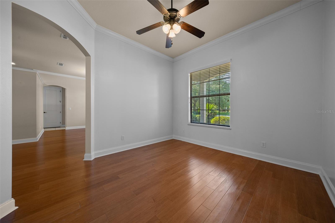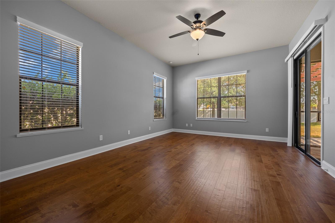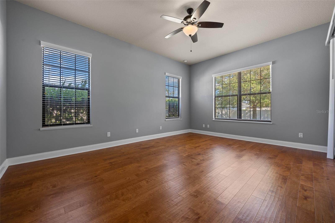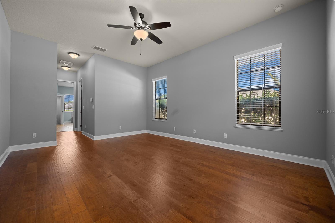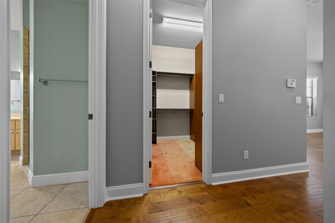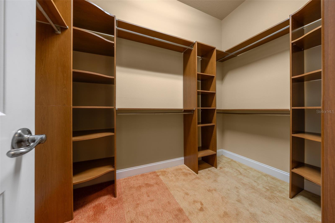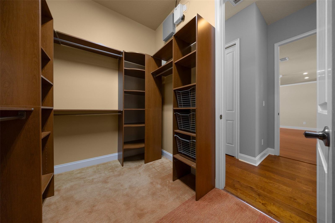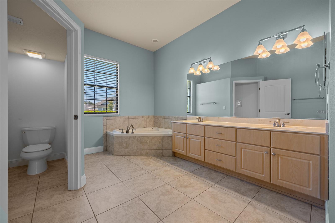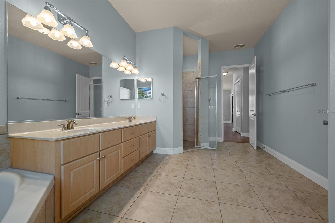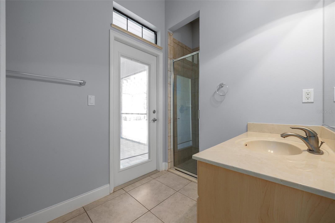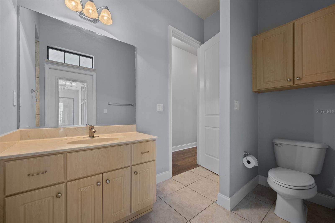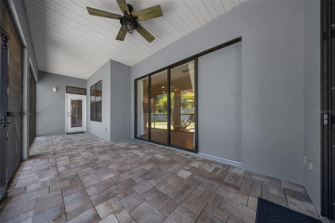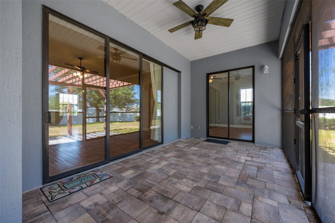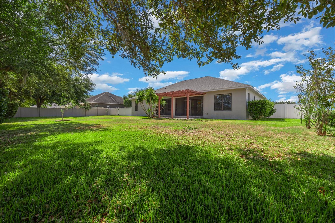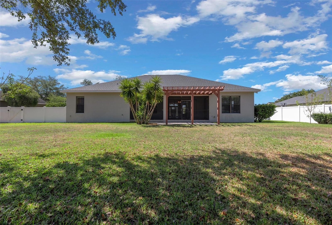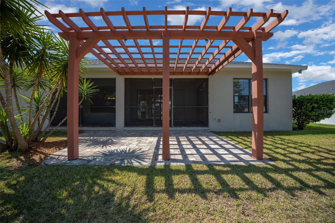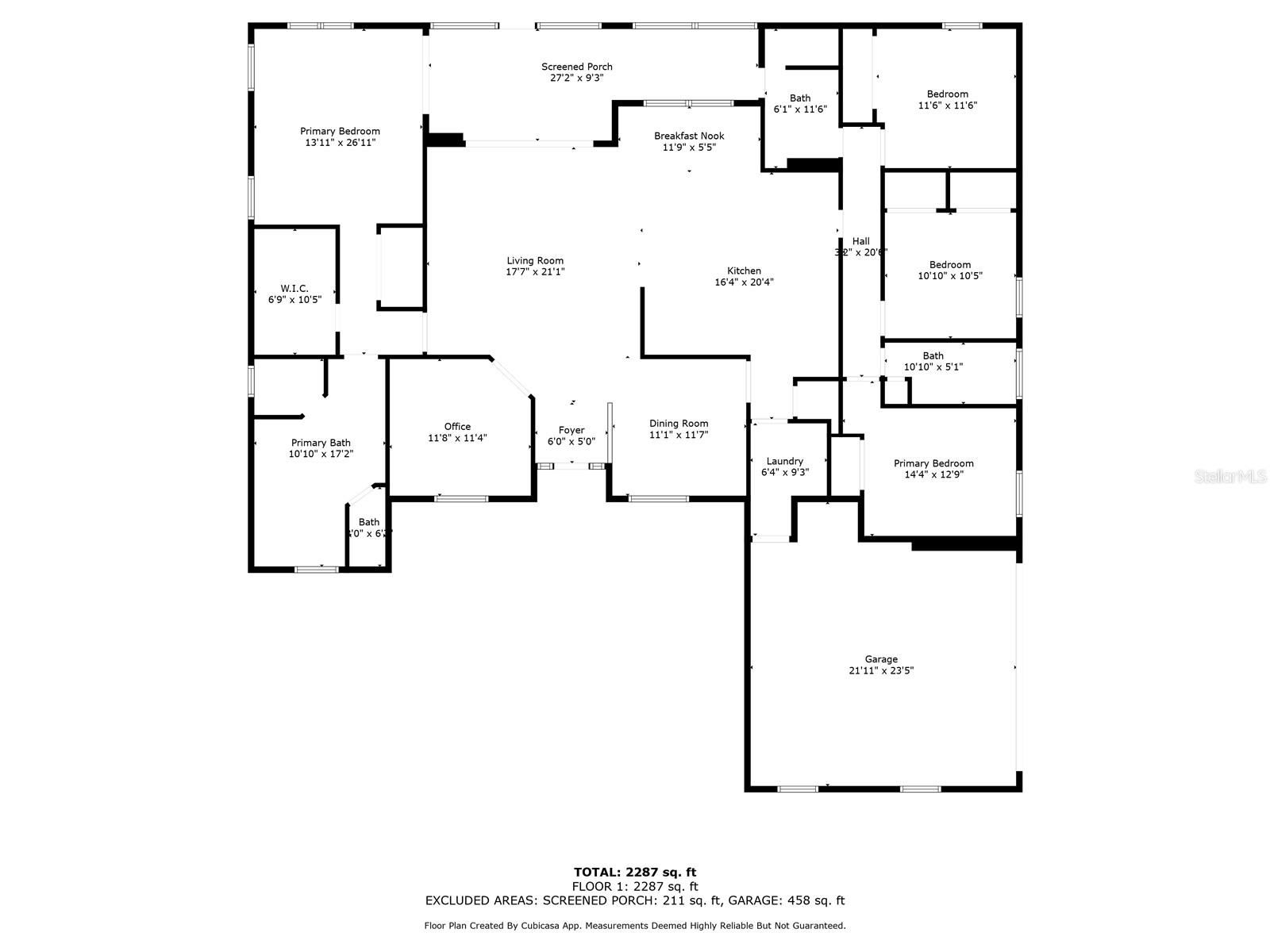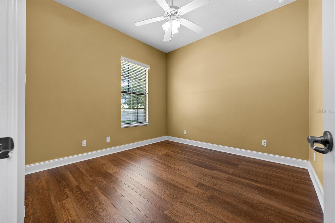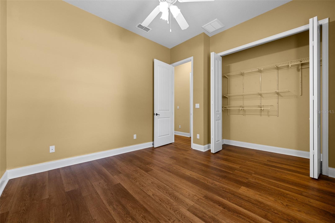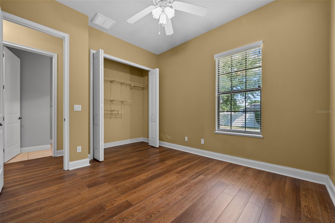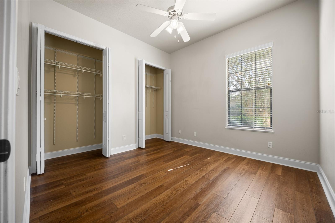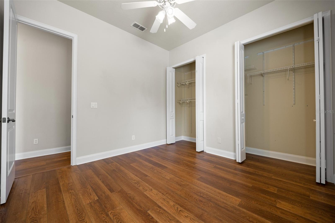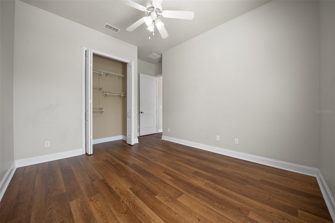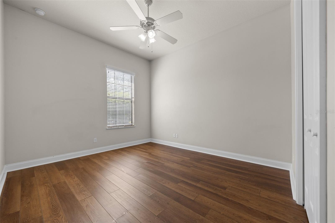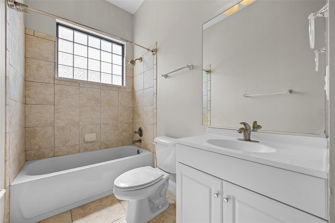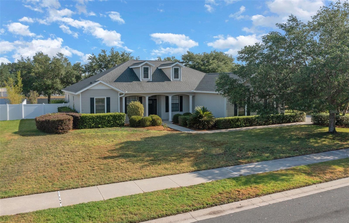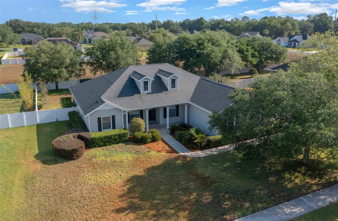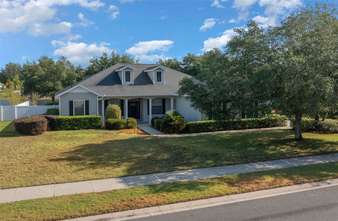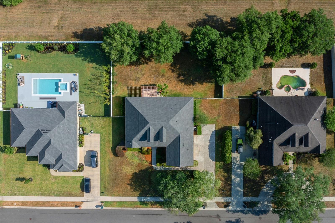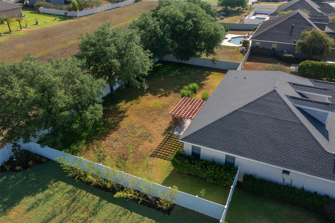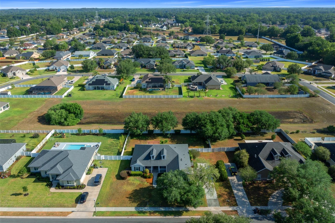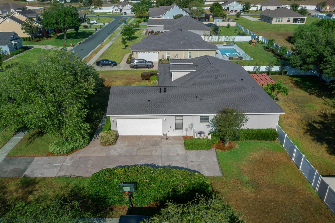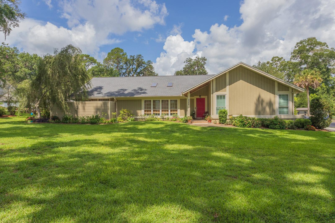4735 35th Street, OCALA, FL 34480
Property Photos
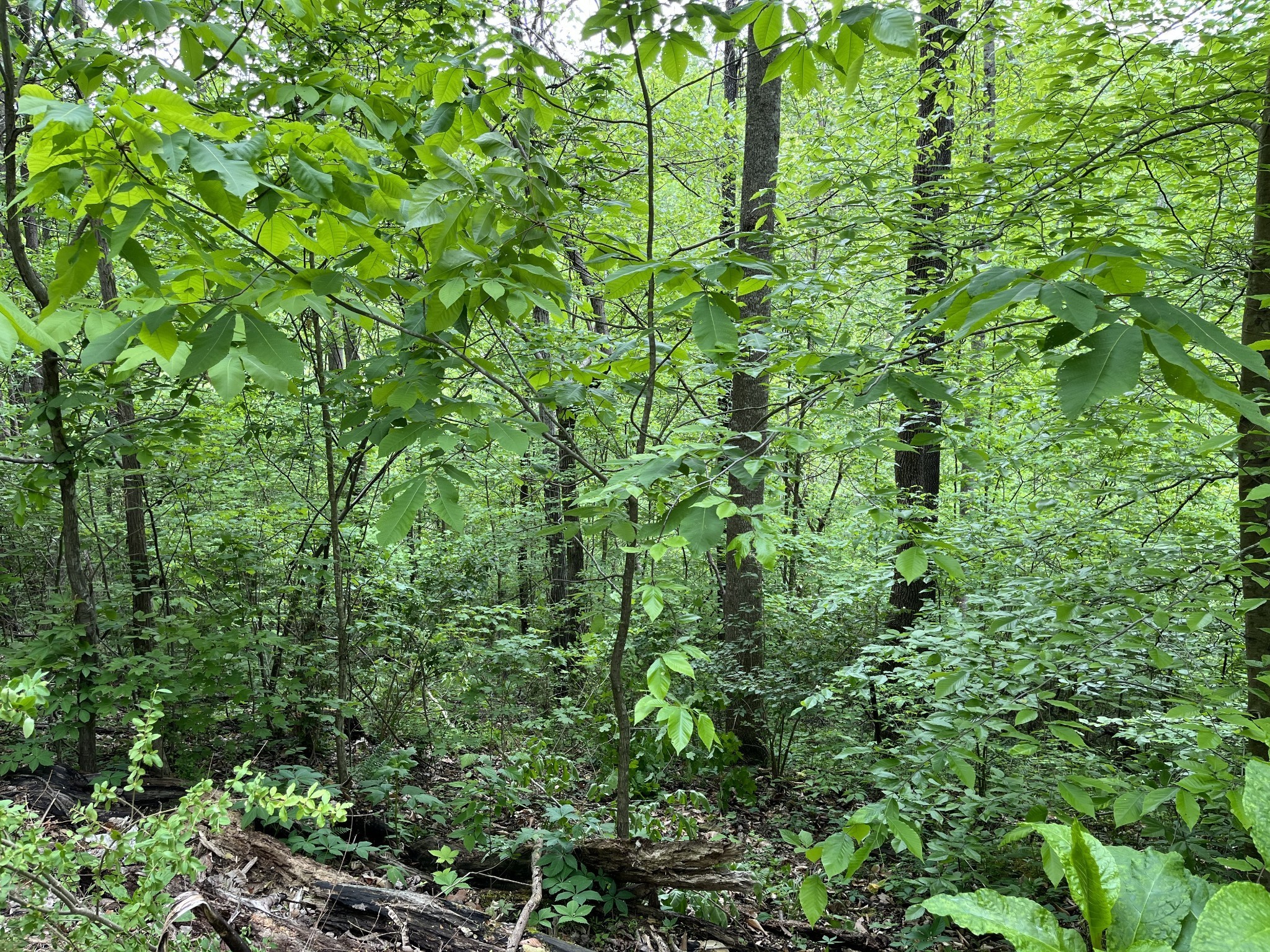
Would you like to sell your home before you purchase this one?
Priced at Only: $465,000
For more Information Call:
Address: 4735 35th Street, OCALA, FL 34480
Property Location and Similar Properties
- MLS#: OM700486 ( Residential )
- Street Address: 4735 35th Street
- Viewed: 87
- Price: $465,000
- Price sqft: $149
- Waterfront: No
- Year Built: 2006
- Bldg sqft: 3120
- Bedrooms: 4
- Total Baths: 3
- Full Baths: 3
- Garage / Parking Spaces: 2
- Days On Market: 130
- Additional Information
- Geolocation: 29.1529 / -82.0677
- County: MARION
- City: OCALA
- Zipcode: 34480
- Subdivision: Magnolia Manor
- Provided by: SELLSTATE NEXT GENERATION REAL
- Contact: Trina Berry
- 352-387-2383

- DMCA Notice
-
DescriptionGated, gorgeous and ready for you!!! Beautifully maintained 4 bed 3 bath home in gated magnolia manor elegant, private and move in ready. Brand new roof installed 04/2025. Home is located in one of the area's most sought after gated communities, where elegance meets everyday comfort. This beautifully designed 4bed, 3bath custom home offers upscale finishes, a thoughtful layout and a serene outdoor living space you'll love to call home. Interior feature include soaring high ceilings and 8 foot doors throughout, wood and tile floors, rich crown molding and abundant natural light. Floorplan includes split bedroom plan, spacious separate home office, open kitchen and living area, perfect for entertaining. Enjoy privacy in you fully fenced backyard. This home offers the perfect blend of luxury, functionality and comfort. Whether you're upsizing, relocation or looking for your forever home, this one checks all the boxes. Home includes a one year home warranty with select home warranty. Call to schedule your showing today.
Payment Calculator
- Principal & Interest -
- Property Tax $
- Home Insurance $
- HOA Fees $
- Monthly -
Features
Building and Construction
- Covered Spaces: 0.00
- Exterior Features: Private Mailbox, Rain Gutters, Sidewalk
- Flooring: Tile, Wood
- Living Area: 2592.00
- Roof: Shingle
Garage and Parking
- Garage Spaces: 2.00
- Open Parking Spaces: 0.00
Eco-Communities
- Water Source: Public
Utilities
- Carport Spaces: 0.00
- Cooling: Central Air
- Heating: Natural Gas
- Pets Allowed: Yes
- Sewer: Public Sewer
- Utilities: Cable Available, Electricity Connected, Natural Gas Connected, Sewer Connected, Water Connected
Finance and Tax Information
- Home Owners Association Fee: 86.00
- Insurance Expense: 0.00
- Net Operating Income: 0.00
- Other Expense: 0.00
- Tax Year: 2024
Other Features
- Appliances: Dishwasher, Dryer, Electric Water Heater, Microwave, Range, Refrigerator, Washer
- Association Name: Vine Management
- Association Phone: 352-812-8086
- Country: US
- Interior Features: Ceiling Fans(s), Eat-in Kitchen, High Ceilings, Living Room/Dining Room Combo, Open Floorplan, Solid Surface Counters, Split Bedroom, Walk-In Closet(s)
- Legal Description: SEC 25 TWP 15 RGE 22 PLAT BOOK 9 PAGE 029 MAGNOLIA MANOR BLK B LOT 3
- Levels: One
- Area Major: 34480 - Ocala
- Occupant Type: Vacant
- Parcel Number: 29730-002-03
- Views: 87
- Zoning Code: R1A
Similar Properties
Nearby Subdivisions
Arbors
Becket Plantation
Belleair
Bellechase
Bellechase Laurels
Bellechase Oak Hammock
Bellechase Villas
Bellechase Willows
Big Rdg Acres
Big Ridge Acres
Buffington Acres
Buffington Ridge Add Fog Lts 2
Carriage Trail
Cedars At Bellechase
Citrus Park
Country Club Farms A Hamlet
Country Club Of Ocala
Country Clubocala Un 01
Country Clubocala Un 02
Country Estate
Dalton Woods
Dalton Woods Add 01
Edgewood
Falls Of Ocala
Florida Orange Grove
Florida Orange Grove Corp
Golden Glen
Hawks Landing
Hi Cliff Heights
Hicliff Heights
High Pointe
Highview
Indian Meadows
Indian Pines
Indian Pines 1st Addition
Indian Pines Add 01
Indian Trls
Kozicks
Legendary Trails
Magnolia Forest
Magnolia Grove
Magnolia Manor
Magnolia Park, Blk A Lot 15
Magnolia Point Ph 01
Magnolia Point Ph 02
Magnolia Pointe
Magnolia Pointe Ph 01
Magnolia Pointe Ph 1
Magnolia Pointe Ph 2
Magnolia Ridge
Magnolia Villas East
Magnolia Villas West
Montague
No Subdivision
None
Not Applicable
Not In Hernando
Not On List
Oakhurst 01
Ocala Preserve Ph 11
Ocala Preserve Ph Ii
Pine Oak Estate
Ridge Manor Florida Orange Gro
Ridgecrest
Roosevelt Village Un 01
Serendipity Farms
Shadow Woods Add 01
Shadow Woods Second Add
Shady Lane Estate
Shaker Tree
Silver Spgs Shores
Silver Spgs Shores 10
Silver Spgs Shores 24
Silver Spgs Shores Un #25
Silver Spgs Shores Un 24
Silver Spgs Shores Un 25
Silver Spgs Shores Un 55
Silver Spring Shores
Silver Springs Shores
Sleepy Hollow
South Oak
Summercrest
The Arbors
Westgate
Whisper Crest
Willow Oaks Un 01
Willow Oaks Un 02
Woodlands At Bellechase

- One Click Broker
- 800.557.8193
- Toll Free: 800.557.8193
- billing@brokeridxsites.com



