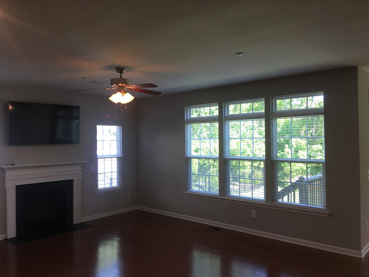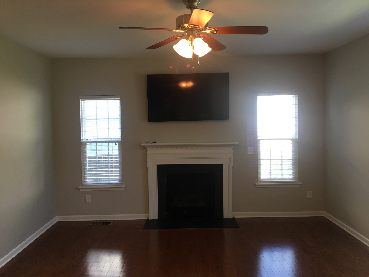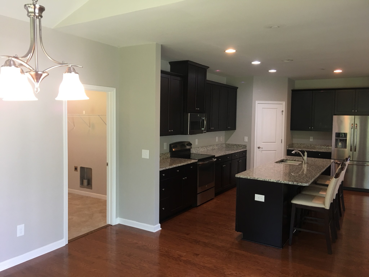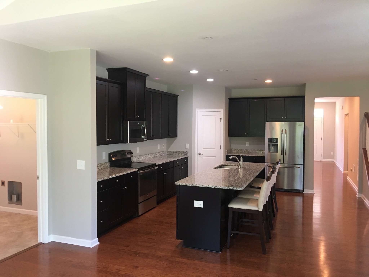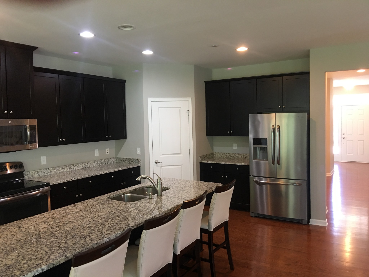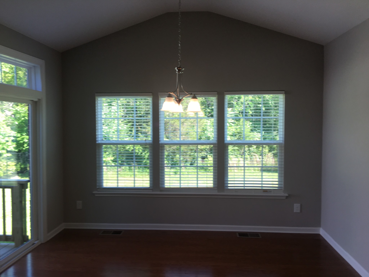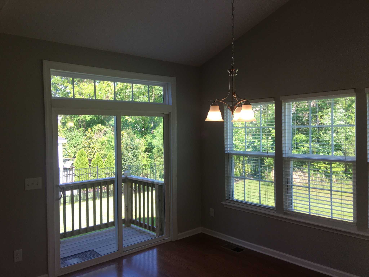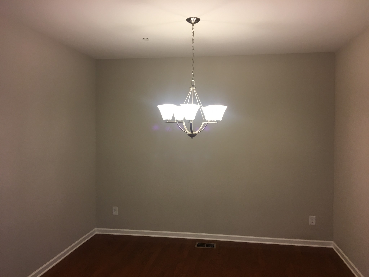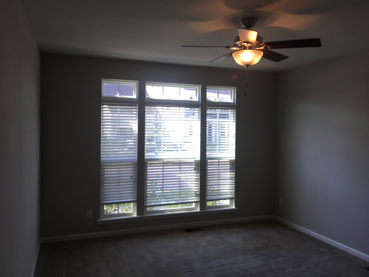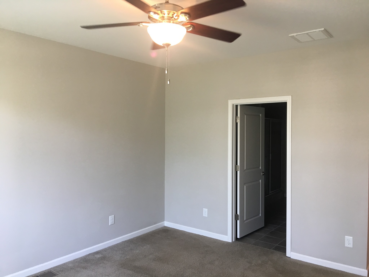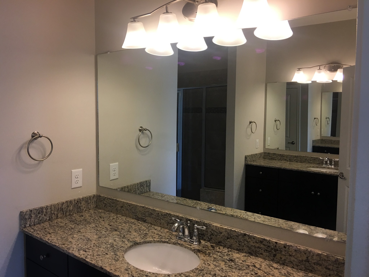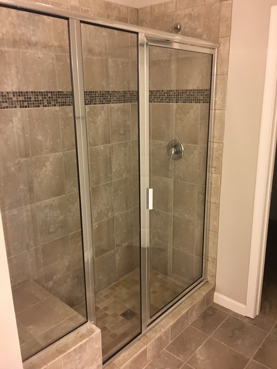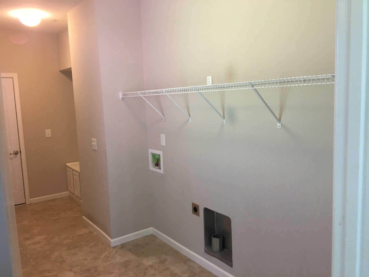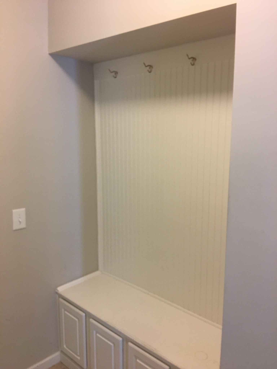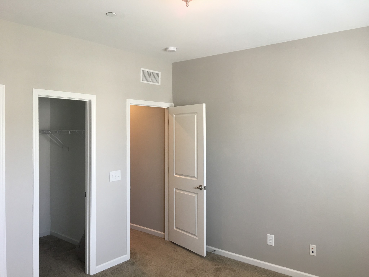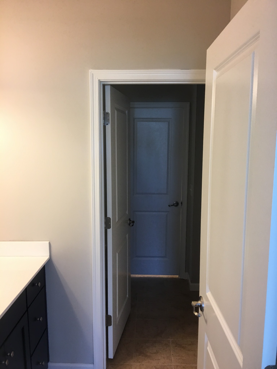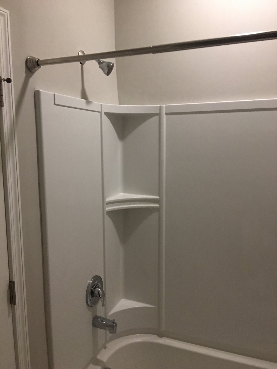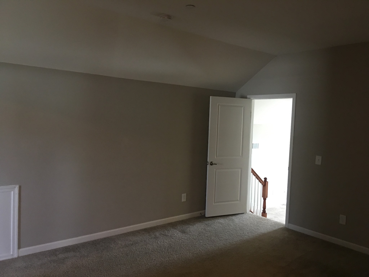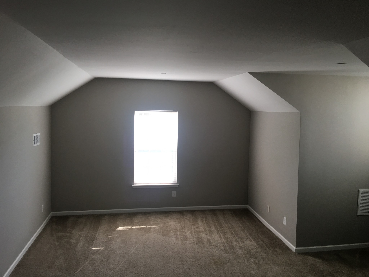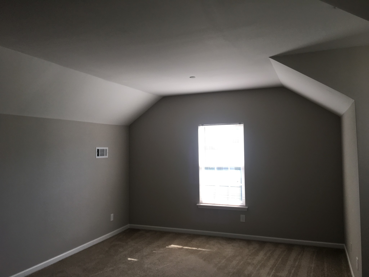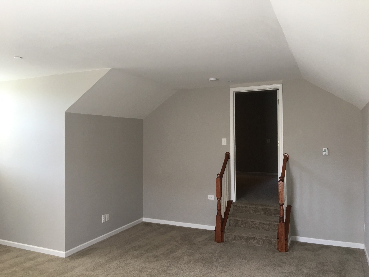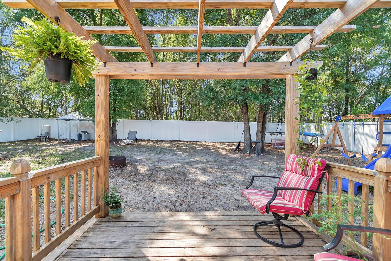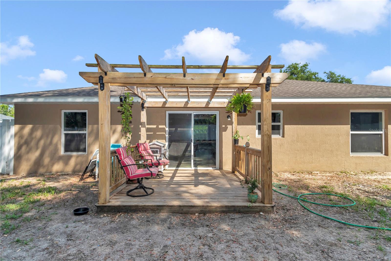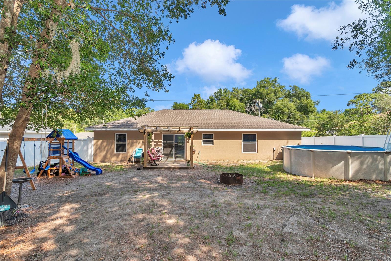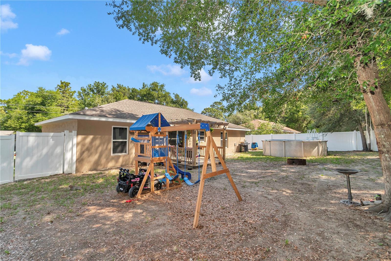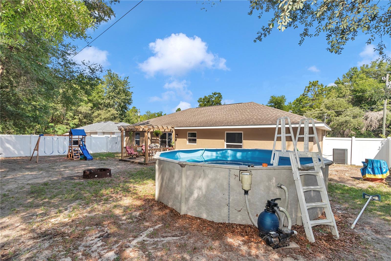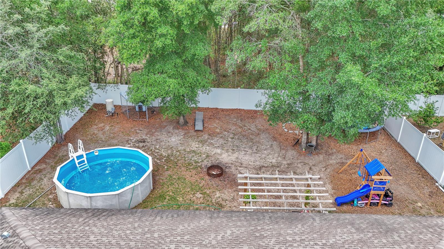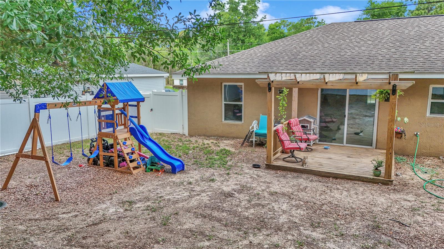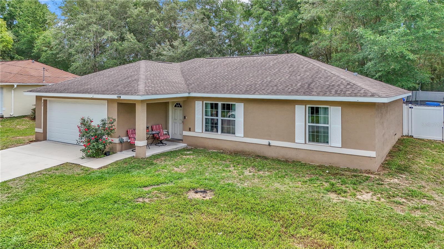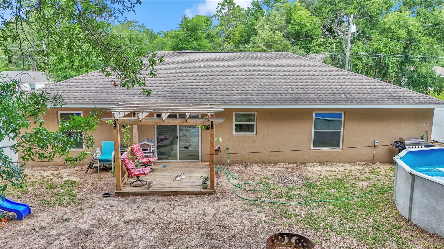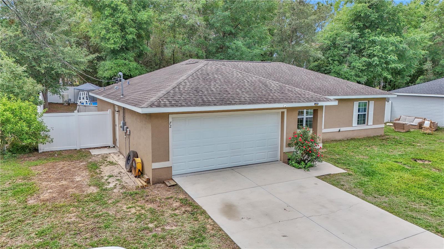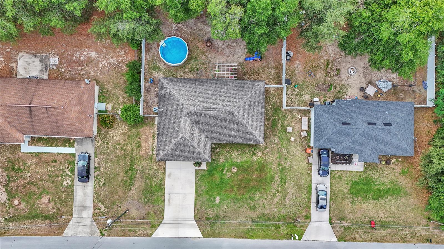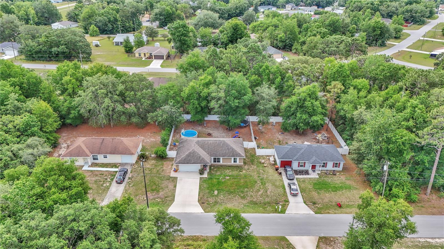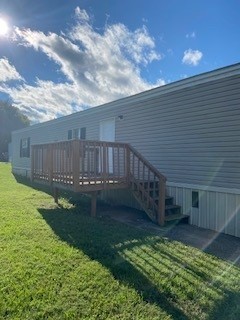72 Dogwood Loop, OCALA, FL 34472
Property Photos
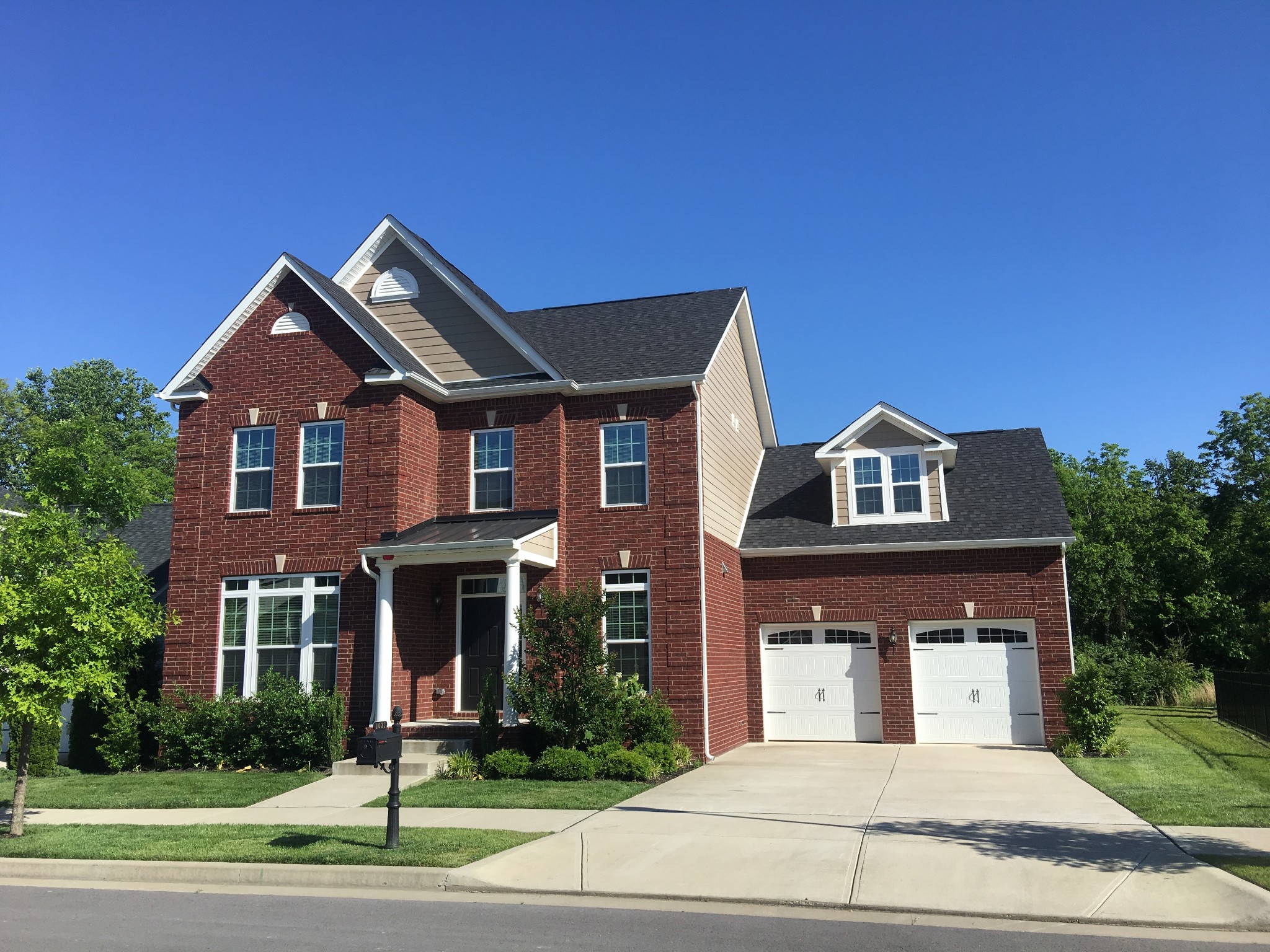
Would you like to sell your home before you purchase this one?
Priced at Only: $249,999
For more Information Call:
Address: 72 Dogwood Loop, OCALA, FL 34472
Property Location and Similar Properties
- MLS#: OM700451 ( Residential )
- Street Address: 72 Dogwood Loop
- Viewed: 3
- Price: $249,999
- Price sqft: $128
- Waterfront: No
- Year Built: 2018
- Bldg sqft: 1951
- Bedrooms: 3
- Total Baths: 2
- Full Baths: 2
- Garage / Parking Spaces: 2
- Days On Market: 85
- Additional Information
- Geolocation: 29.117 / -82.0444
- County: MARION
- City: OCALA
- Zipcode: 34472
- Subdivision: Silver Spgs Shores Un 17
- Elementary School: Legacy Elementary School
- Middle School: Lake Weir Middle School
- High School: Forest High School
- Provided by: GAILEY ENTERPRISES REAL ESTATE
- Contact: Michelle Ferrara
- 770-733-2596

- DMCA Notice
-
Description**MOTIVATED SELLERS WILLING TO PAY CLOSING COSTS ** Concrete block home only 7 years old. NO HOA NO Restictions Step inside & find durable, easy to clean flooring throughout. Ceramic tile in the kitchen & bathrooms & luxury vinyl in all other areas. Split floor plan positions the Master bedroom on one side featuring a large walk in closet & walk in shower. On the other side are 2 identical 11x11 bedrooms separated by the guest bathroom with relaxing tub. Kitchen equipped with tons of storage cabinets, pantry, dishwasher, brand new stove & refrigerator. Walk out the sliding glass doors onto the newly built wooden pergola that leads you out to the Above Ground pool (with new sand pump) and a ZIPLINE !! This outdoor oasis is surrounded by the newly installed vinyl privacy fence & open lot behind the homes gives you plenty of room to swim & frolick in privacy A/C : 2024 compressor Roof : 2018 Water Heater: 2018 Well:2018 Septic: 2018 Prime Location just minutes for several schools, Walmart , shopping and tons of restaurants. 15 minutes from the World Equestrian Center & the gorgeous Silver Springs Park. Quick drive to I 75, downtown Ocala (8 miles), and medical facilities like AdventHealth Ocala ensure everything you need is within reach. VETERANS WELCOME!
Payment Calculator
- Principal & Interest -
- Property Tax $
- Home Insurance $
- HOA Fees $
- Monthly -
Features
Building and Construction
- Builder Model: Classic
- Covered Spaces: 0.00
- Exterior Features: Private Mailbox, Sliding Doors
- Flooring: Ceramic Tile, Luxury Vinyl
- Living Area: 1433.00
- Roof: Shingle
School Information
- High School: Forest High School
- Middle School: Lake Weir Middle School
- School Elementary: Legacy Elementary School
Garage and Parking
- Garage Spaces: 2.00
- Open Parking Spaces: 0.00
- Parking Features: Garage Door Opener
Eco-Communities
- Pool Features: Above Ground
- Water Source: Well
Utilities
- Carport Spaces: 0.00
- Cooling: Central Air
- Heating: Central, Electric
- Sewer: Septic Tank
- Utilities: BB/HS Internet Available, Electricity Connected, Phone Available, Private, Sewer Connected, Water Connected
Finance and Tax Information
- Home Owners Association Fee: 0.00
- Insurance Expense: 0.00
- Net Operating Income: 0.00
- Other Expense: 0.00
- Tax Year: 2024
Other Features
- Appliances: Dishwasher, Electric Water Heater, Ice Maker, Microwave, Range Hood, Refrigerator
- Country: US
- Interior Features: Open Floorplan, Primary Bedroom Main Floor, Solid Surface Counters, Split Bedroom
- Legal Description: SEC 07 TWP 16 RGE 23 PLAT BOOK J PAGE 138 SILVER SPRINGS SHORES UNIT 17 BLK 285 LOT 15
- Levels: One
- Area Major: 34472 - Ocala
- Occupant Type: Owner
- Parcel Number: 9017-0285-15
- View: Pool, Trees/Woods
- Zoning Code: R1
Similar Properties
Nearby Subdivisions
Churchill
Deer Path Estate
Deer Path North
Deer Path North Ph 2
Deer Path North Phase 2
Deer Path Ph 01
Deer Path Ph 3
Deer Path Phase 2
Diamond Club
Florida Heights
Lake Diamond
Lake Diamond Golf Cc Ph 01
Lake Diamond Golf Cc Ph 02
Lake Diamond Golf Cc Ph 05
Lake Diamond Golf Country Clu
Lake Diamond Golf And Country
Lake Diamond N
Lake Diamond North
Lake Diamond Subdivision
Leeward Air Ranch
Leeward Air Ranch Un 2
Not On List
Ocala Palms
Ocala Palms Unit Vii
Pepper Tree Village
Silver Spg Shores Un 12
Silver Spg Shores Un 17
Silver Spg Shores Un 18
Silver Spgs Estate
Silver Spgs Estates
Silver Spgs Shores
Silver Spgs Shores 07
Silver Spgs Shores 09
Silver Spgs Shores 20
Silver Spgs Shores 22
Silver Spgs Shores 26
Silver Spgs Shores 32
Silver Spgs Shores 4
Silver Spgs Shores 50
Silver Spgs Shores 68
Silver Spgs Shores Un
Silver Spgs Shores Un #22
Silver Spgs Shores Un #32
Silver Spgs Shores Un #33
Silver Spgs Shores Un 01
Silver Spgs Shores Un 02
Silver Spgs Shores Un 04
Silver Spgs Shores Un 07
Silver Spgs Shores Un 09
Silver Spgs Shores Un 1
Silver Spgs Shores Un 11
Silver Spgs Shores Un 12
Silver Spgs Shores Un 13
Silver Spgs Shores Un 16
Silver Spgs Shores Un 17
Silver Spgs Shores Un 18
Silver Spgs Shores Un 19
Silver Spgs Shores Un 20
Silver Spgs Shores Un 21
Silver Spgs Shores Un 22
Silver Spgs Shores Un 23
Silver Spgs Shores Un 24
Silver Spgs Shores Un 26
Silver Spgs Shores Un 27
Silver Spgs Shores Un 28
Silver Spgs Shores Un 32
Silver Spgs Shores Un 33
Silver Spgs Shores Un 34
Silver Spgs Shores Un 40
Silver Spgs Shores Un 43
Silver Spgs Shores Un 47
Silver Spgs Shores Un 50
Silver Spgs Shores Un 51
Silver Spgs Shores Un 57
Silver Spgs Shores Un 65
Silver Spgs Shores Un 68
Silver Spgs Shrs Un 17
Silver Spring Shores
Silver Springs Shore
Silver Springs Shores
Silver Springs Shores Unit 12
Silver Springsaka Crystal Lake
Slvr Spgs Sh S
Slvr Spgs Shores
Sss
Turning Leaf

- One Click Broker
- 800.557.8193
- Toll Free: 800.557.8193
- billing@brokeridxsites.com



