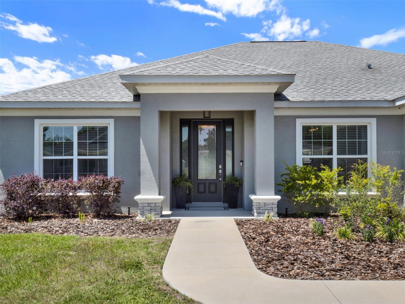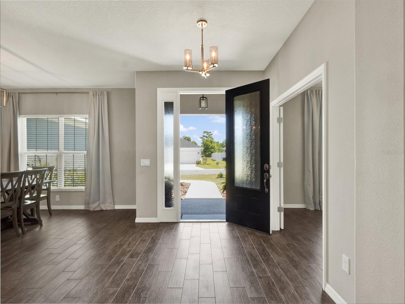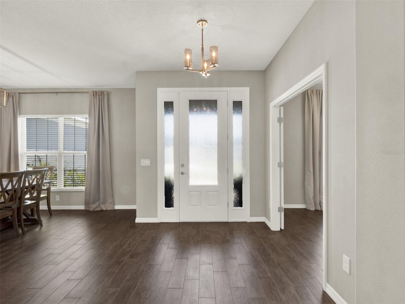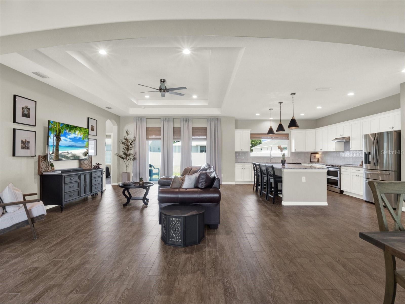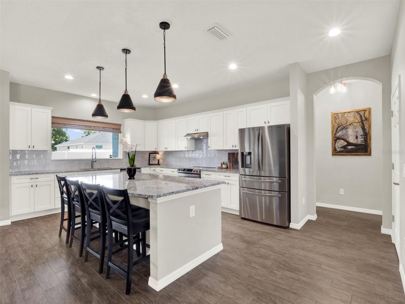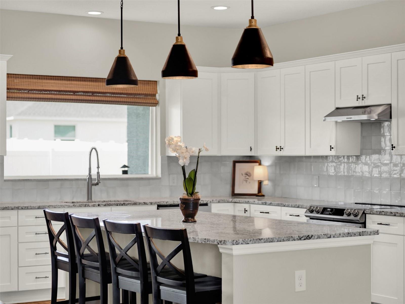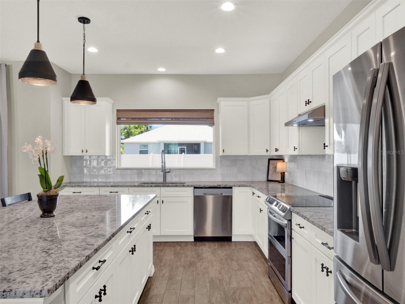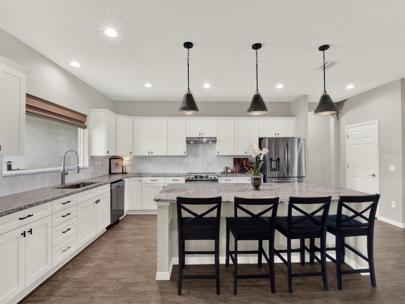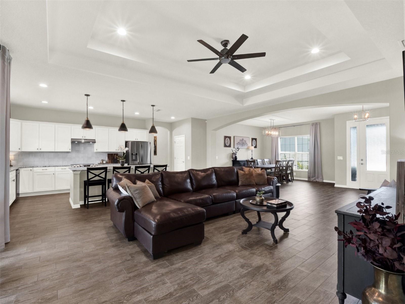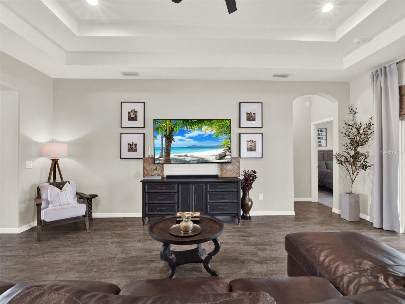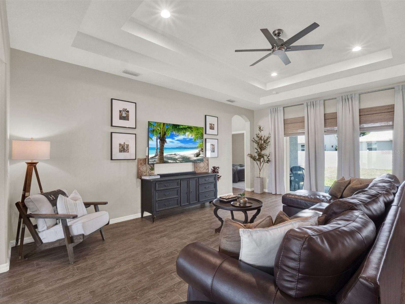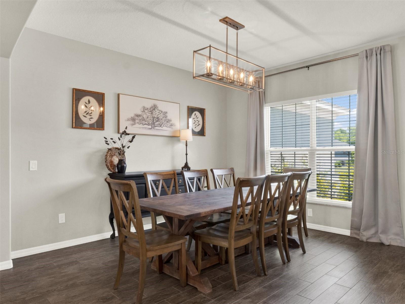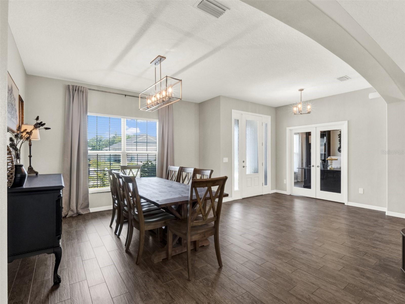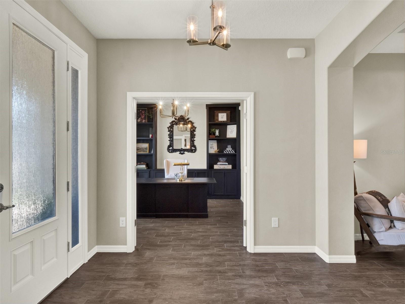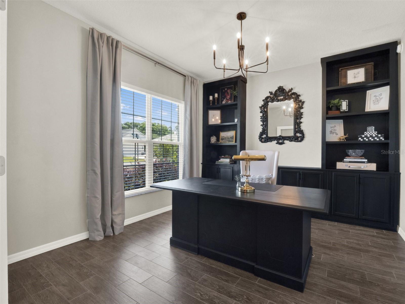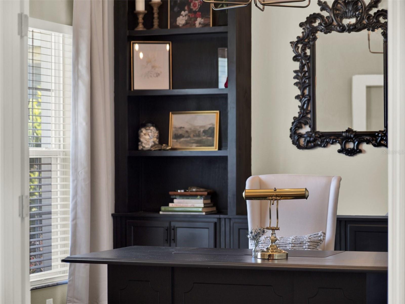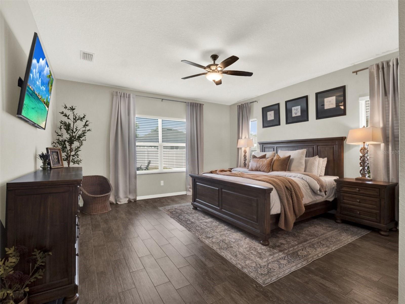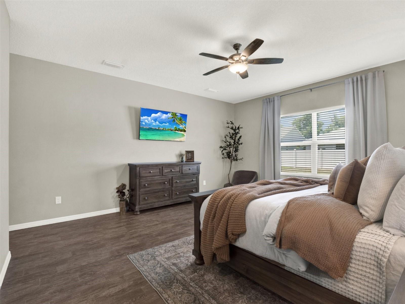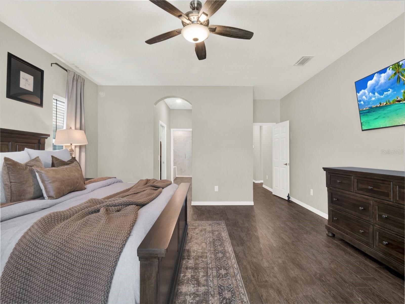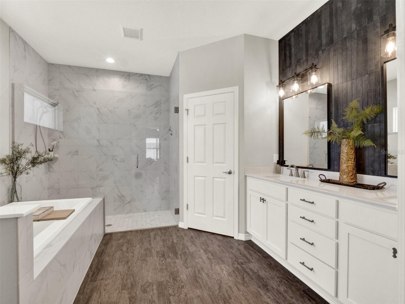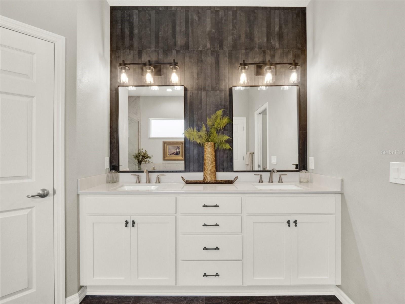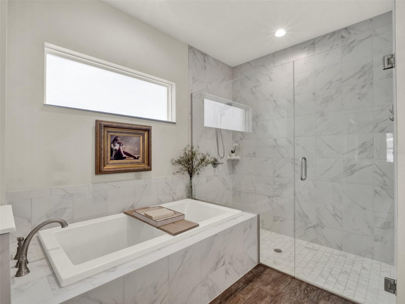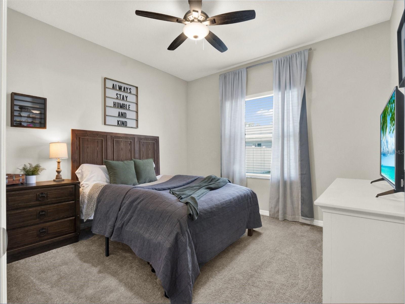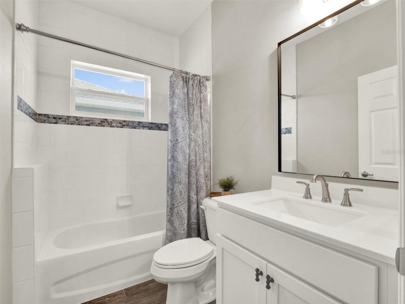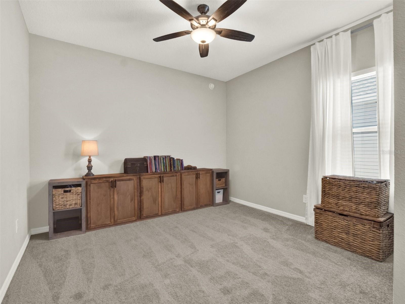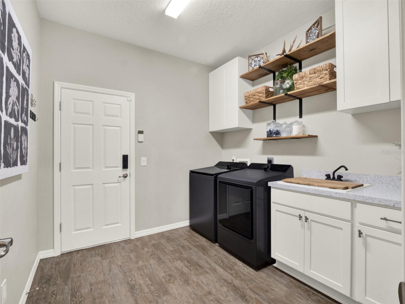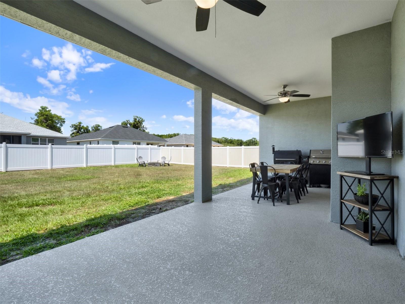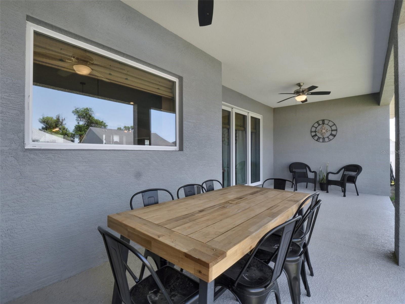4806 8th Terrace, OCALA, FL 34475
Property Photos
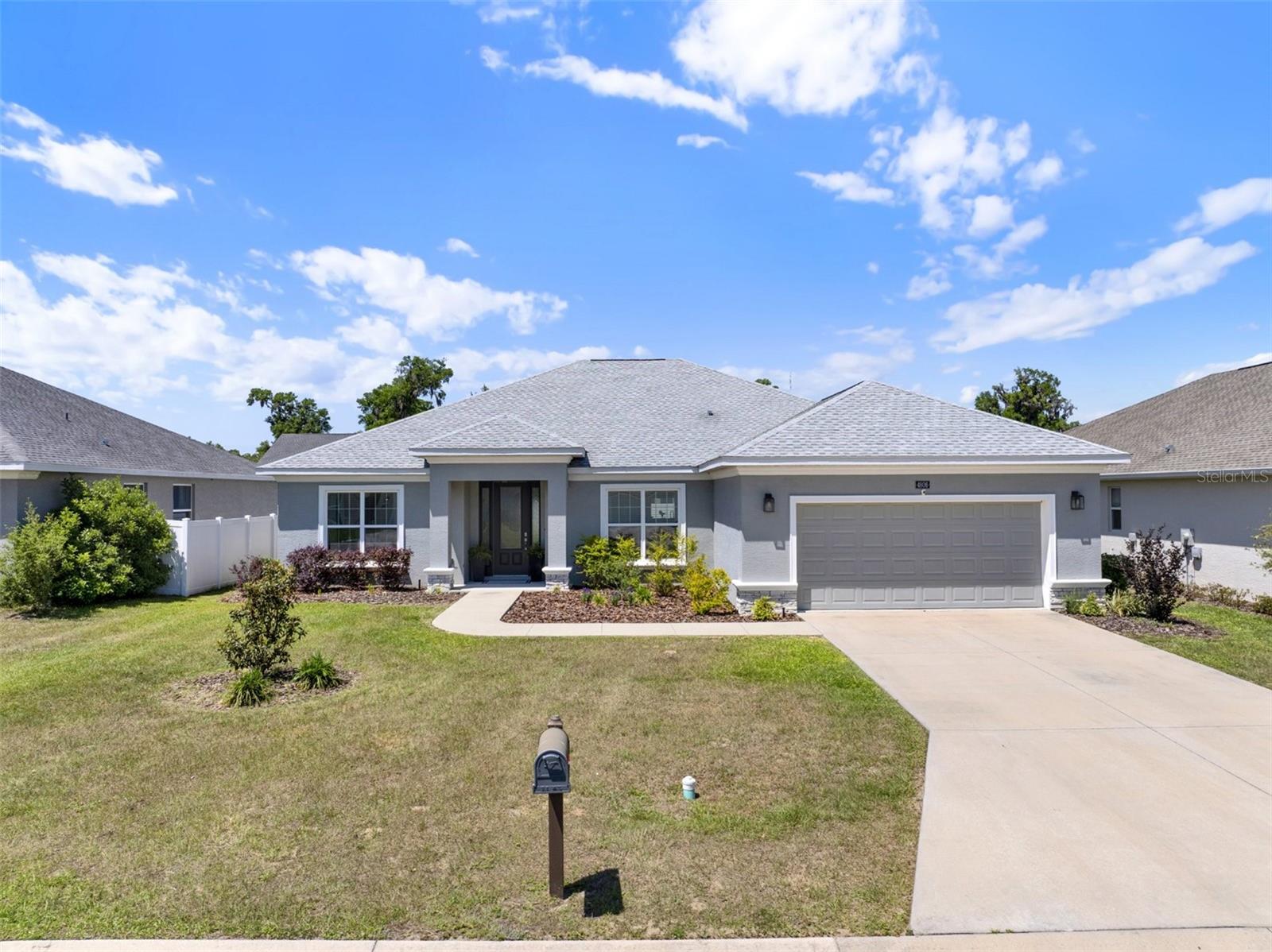
Would you like to sell your home before you purchase this one?
Priced at Only: $409,000
For more Information Call:
Address: 4806 8th Terrace, OCALA, FL 34475
Property Location and Similar Properties
- MLS#: OM700383 ( Residential )
- Street Address: 4806 8th Terrace
- Viewed: 1
- Price: $409,000
- Price sqft: $129
- Waterfront: No
- Year Built: 2021
- Bldg sqft: 3165
- Bedrooms: 3
- Total Baths: 2
- Full Baths: 2
- Garage / Parking Spaces: 2
- Days On Market: 12
- Additional Information
- Geolocation: 29.2366 / -82.1456
- County: MARION
- City: OCALA
- Zipcode: 34475
- Subdivision: Evergreen Estate
- Provided by: REAL BROKER, LLC
- Contact: Tiffany Lewis
- 855-450-0442

- DMCA Notice
-
DescriptionWelcome to this stunning 3 bedroom, 2 bathroom home with a dedicated study, located in the highly desirable gated community of Evergreen Estates. Built in 2021, this home combines the look and feel of brand new constructionwithout the wait. Step inside to discover tall ceilings and porcelain wood look tile flowing throughout most of the home, creating an elegant yet durable foundation for everyday living. The open concept floor plan is perfect for both entertaining and relaxing, with a spacious kitchen that boasts granite countertops, a large island, and upgraded stainless steel appliances. The primary suite is a true retreat, featuring a luxurious bath with a large walk in shower, soaking tub, private water closet, and dual sink vanity. The additional bedrooms are generously sized, and the separate study offers a quiet space for remote work or a playroom with ample storage. You'll also enjoy a large laundry room and a fully fenced backyard, perfect for pets, play, or future outdoor living upgrades. This pristine home offers all the benefits of new construction without the delays or additional costs for upgrades, as they're already taken care of. Dont miss your opportunity to own in this desirable gated community.
Payment Calculator
- Principal & Interest -
- Property Tax $
- Home Insurance $
- HOA Fees $
- Monthly -
Features
Building and Construction
- Covered Spaces: 0.00
- Exterior Features: Sliding Doors
- Fencing: Vinyl
- Flooring: Carpet, Tile
- Living Area: 2294.00
- Roof: Shingle
Garage and Parking
- Garage Spaces: 2.00
- Open Parking Spaces: 0.00
- Parking Features: Driveway, Garage Door Opener, Ground Level, Off Street
Eco-Communities
- Water Source: Public
Utilities
- Carport Spaces: 0.00
- Cooling: Central Air
- Heating: Central
- Pets Allowed: Yes
- Sewer: Public Sewer
- Utilities: Cable Connected, Electricity Connected, Sewer Connected, Underground Utilities, Water Connected
Amenities
- Association Amenities: Gated
Finance and Tax Information
- Home Owners Association Fee: 132.00
- Insurance Expense: 0.00
- Net Operating Income: 0.00
- Other Expense: 0.00
- Tax Year: 2024
Other Features
- Appliances: Electric Water Heater, Microwave, Range, Range Hood, Refrigerator
- Association Name: Bosshardt Property Management/Carrie Roy
- Association Phone: 352-671-8203
- Country: US
- Interior Features: Ceiling Fans(s), Eat-in Kitchen, High Ceilings, Open Floorplan, Stone Counters, Tray Ceiling(s)
- Legal Description: SEC 31 TWP 14 RGE 22 PLAT BOOK 011 PAGE 126 EVERGREEN ESTATES PHASE 2 & 3 BLK N LOT 10
- Levels: One
- Area Major: 34475 - Ocala
- Occupant Type: Owner
- Parcel Number: 15328-014-10
- Possession: Close Of Escrow
- Zoning Code: PUD
Nearby Subdivisions
4718 1421 Ac 441 To W Anthon
Belvedar
Bunche Heights
Clines Sub
Comm Us 441
Evergreen Estate
Evergreen Estates
Howard Heights
Irish Acres
Lincoln Heights
Manor Hill Esatates
Manor Hill Estate
Marimere
Marion Heights
Marion Oaks Un 04
Not On List
Ocala Highlands Estate
Ocala Highlands Estates
Other
Providence North
Richmond Heights
St James Park
Summit Downs
Unrecorded Sub
West Oak
Western Add

- One Click Broker
- 800.557.8193
- Toll Free: 800.557.8193
- billing@brokeridxsites.com




