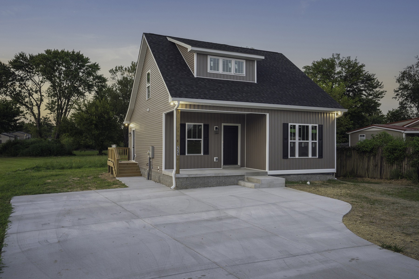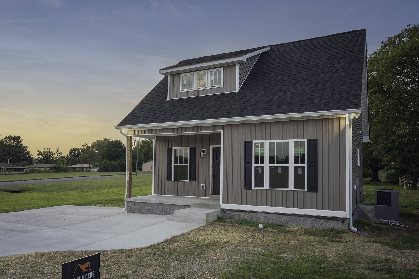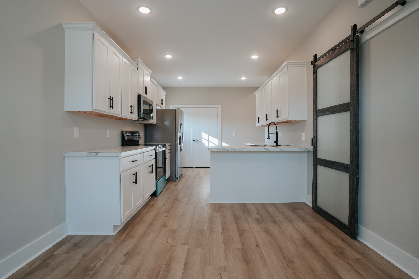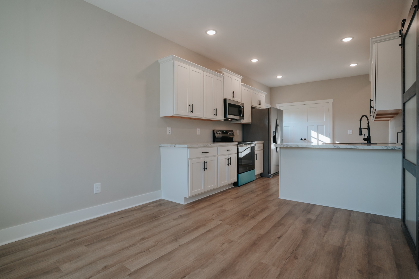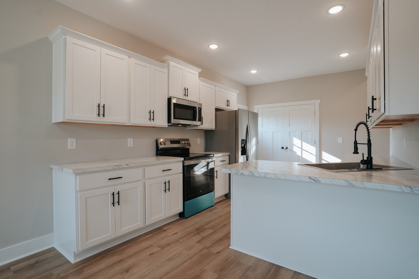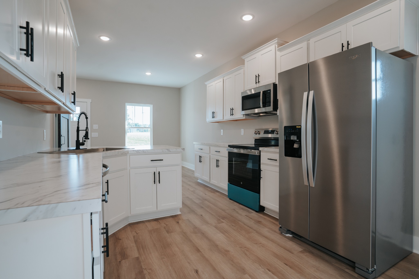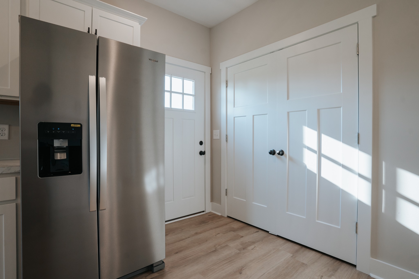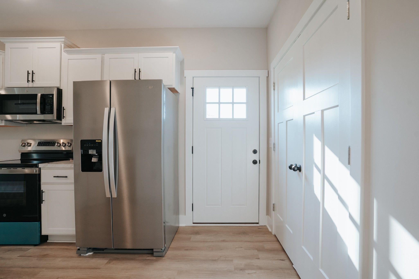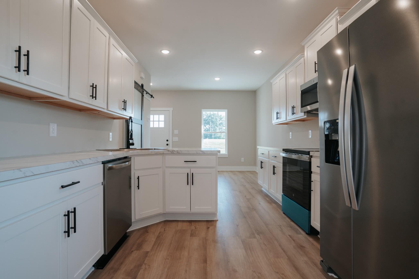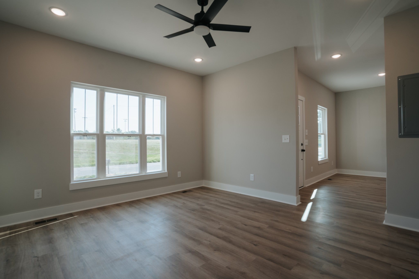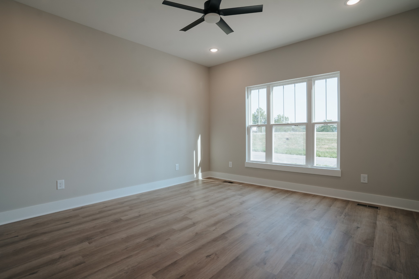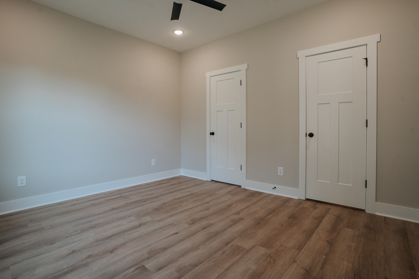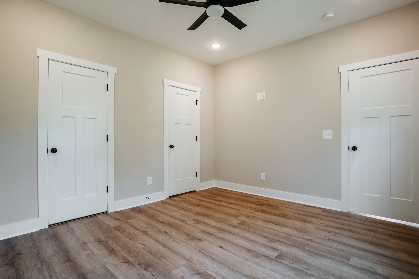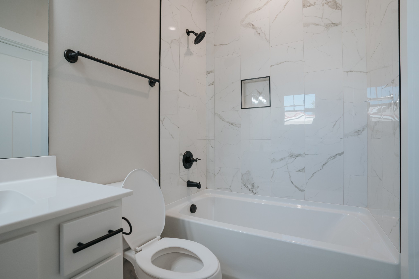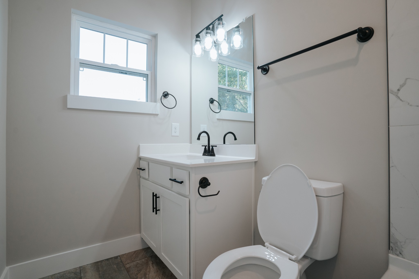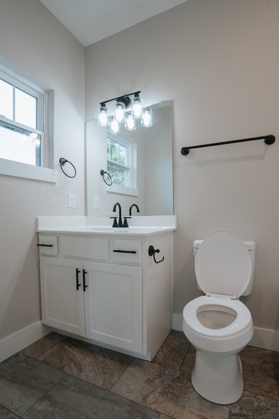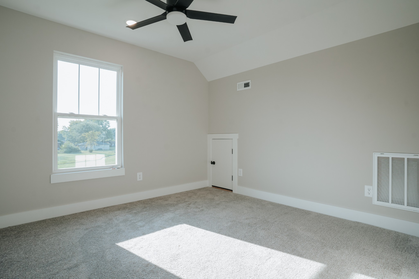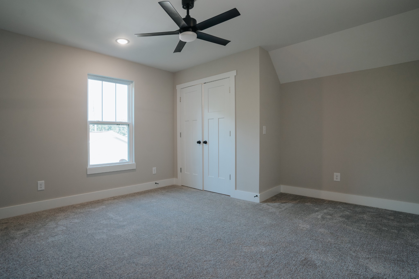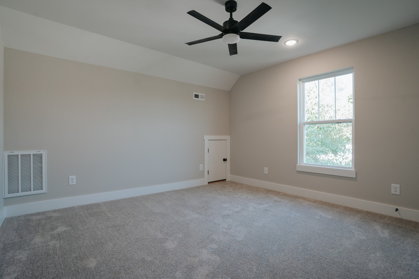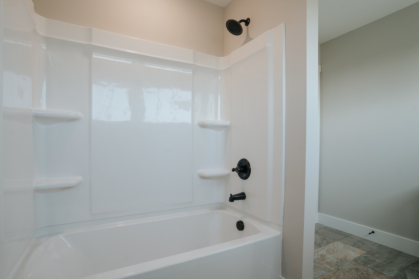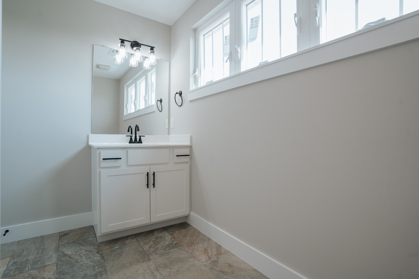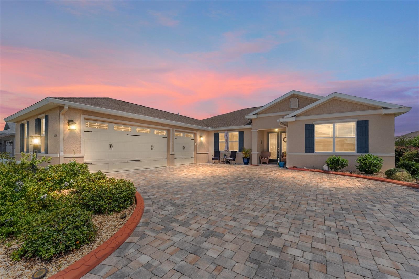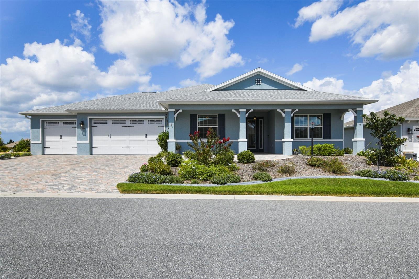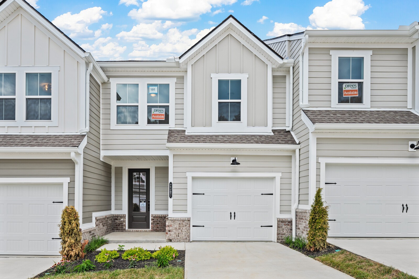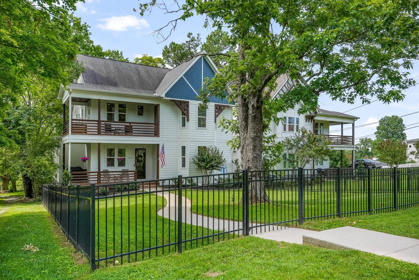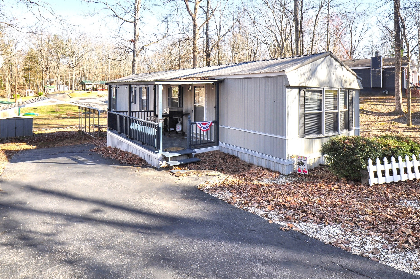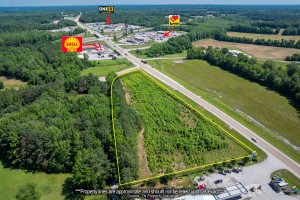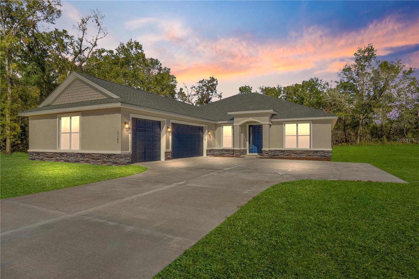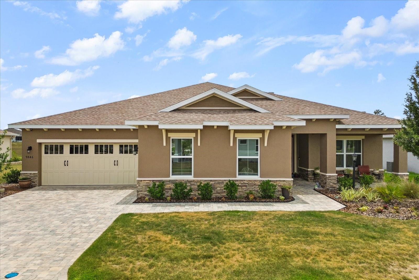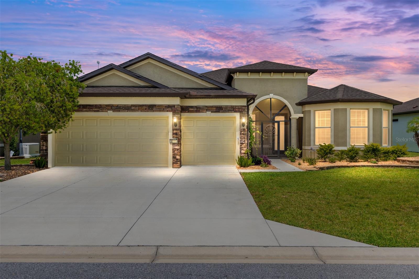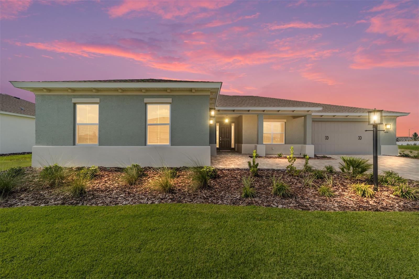7455 97th Terrace Road, OCALA, FL 34481
Property Photos
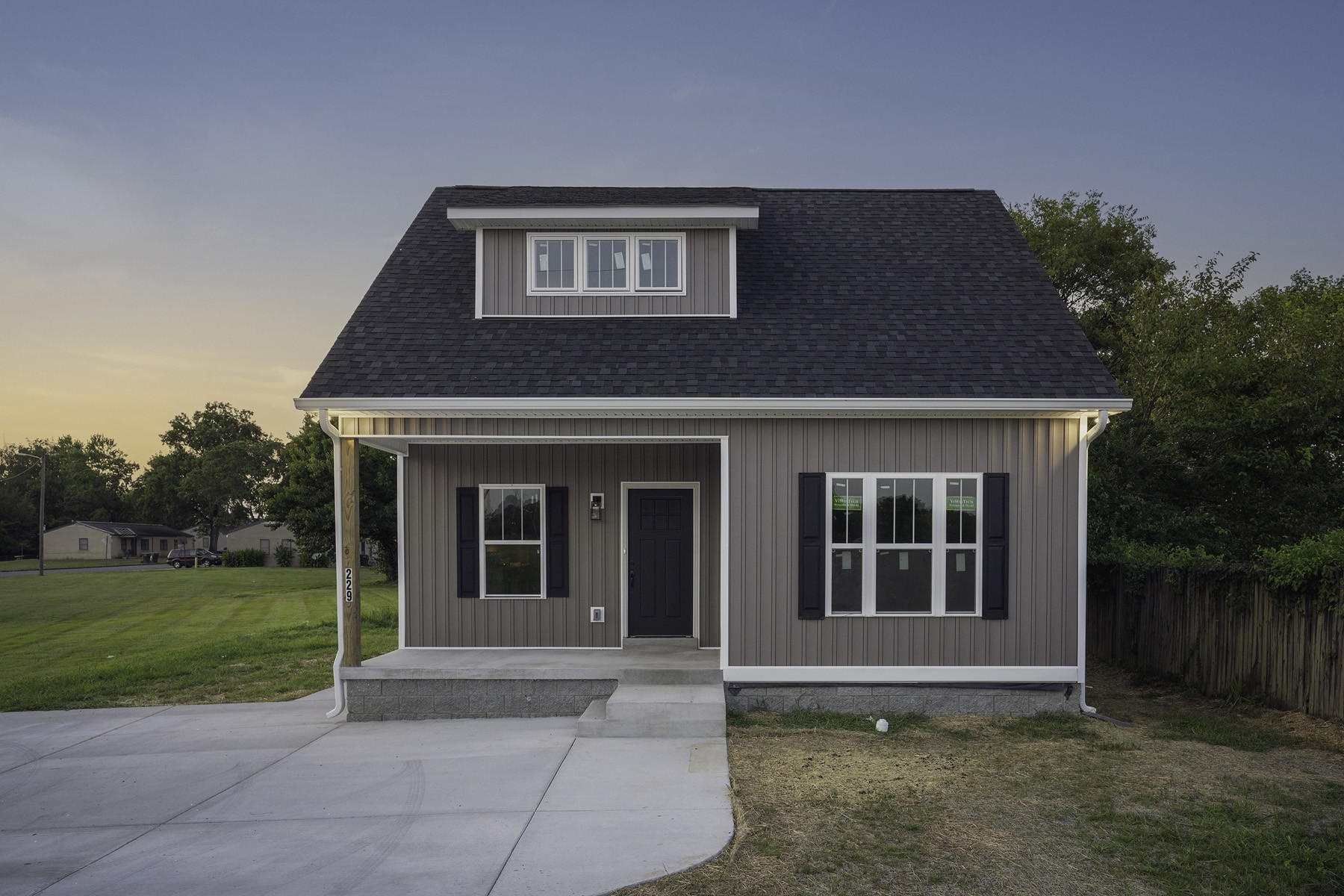
Would you like to sell your home before you purchase this one?
Priced at Only: $473,500
For more Information Call:
Address: 7455 97th Terrace Road, OCALA, FL 34481
Property Location and Similar Properties
- MLS#: OM700248 ( Residential )
- Street Address: 7455 97th Terrace Road
- Viewed: 35
- Price: $473,500
- Price sqft: $144
- Waterfront: No
- Year Built: 2009
- Bldg sqft: 3287
- Bedrooms: 3
- Total Baths: 2
- Full Baths: 2
- Garage / Parking Spaces: 2
- Days On Market: 135
- Additional Information
- Geolocation: 29.1122 / -82.2798
- County: MARION
- City: OCALA
- Zipcode: 34481
- Subdivision: Stone Creek
- Provided by: ON TOP OF THE WORLD REAL EST
- Contact: Shelby Correia
- 352-854-2394

- DMCA Notice
-
DescriptionOne or more photo(s) has been virtually staged. Beautifully maintained Kingston model offers stunning views of the golf course and pond along the 5th Hole. Located in the Arlington neighborhood of Del Webb's Stone Creek. At the front entry, the dining area is accented with a chandelier and blinds, while crown molding and tile flooring run throughout the main living spaces. The kitchen (updated in 2022), is a true highlight with a quartz peninsula island, stainless steel appliances, new sink, dark cabinetry, tile backsplash, and a pantry. Two additional bedrooms offer wood floors, built in shelving, ceiling fans, and window blinds. The 2nd bathroom includes a tile tub/shower combo and a single sink vanity. Designed for both comfort and style, the home features a spacious master suite with walk in and built in closets, French doors leading to a luxurious bathroom with tile floors, double sinks, Corian cabinetry, and a walk in shower enhanced with quartz. Additional interior features include a laundry room with utility sink and cabinetry, as well as linen and coat closets for extra storage. The open living room includes a ceiling fan and sliding glass doors to the enclosed lanai, creating a seamless flow between indoor and outdoor living. Outdoor living is a standout with an expansive enclosed lanai featuring pavers, 3 sliding doors, 3 slider windows, 2 ceiling fans, and multiple lights and outlets. A screened birdcage patio with pavers extends the space, perfect for enjoying the serene views. The home also offers a screened front entry and detailed landscaping with rock accents. Recent upgrades include a new roof (2023), a new water heater, and a whole house surge protector. The 2.5 car garage includes a screen and a generator transfer switch. Additional enhancements include trampoline screens at the rear of the house, 10 year smoke alarms, and freshly sealed pavers in 2024 on both the front entry and lanai. This home is the perfect blend of elegance, practicality, and peaceful golf course living. Experience a country club atmosphere tailored for all activity levels, featuring a horseshoe pit, cornhole games, pickleball, tennis, and basketball courts, indoor and outdoor pools, luxurious spa facilities, a fully equipped exercise room, miles of multi use paths, and a convenient on site restaurant and grill. Don't Miss the chance to make this gorgeous house your new home!
Payment Calculator
- Principal & Interest -
- Property Tax $
- Home Insurance $
- HOA Fees $
- Monthly -
Features
Building and Construction
- Builder Model: Kingston
- Covered Spaces: 0.00
- Exterior Features: Sliding Doors
- Flooring: Hardwood, Tile, Wood
- Living Area: 2413.00
- Roof: Shingle
Land Information
- Lot Features: Cleared, On Golf Course, Paved
Garage and Parking
- Garage Spaces: 2.00
- Open Parking Spaces: 0.00
Eco-Communities
- Water Source: Private
Utilities
- Carport Spaces: 0.00
- Cooling: Central Air
- Heating: Electric, Heat Pump
- Pets Allowed: Cats OK, Dogs OK, Number Limit, Yes
- Sewer: Private Sewer
- Utilities: Electricity Connected, Sewer Connected, Water Connected
Amenities
- Association Amenities: Basketball Court, Clubhouse, Fitness Center, Gated, Golf Course, Pickleball Court(s), Pool, Recreation Facilities, Tennis Court(s)
Finance and Tax Information
- Home Owners Association Fee Includes: Recreational Facilities
- Home Owners Association Fee: 250.00
- Insurance Expense: 0.00
- Net Operating Income: 0.00
- Other Expense: 0.00
- Tax Year: 2024
Other Features
- Appliances: Dishwasher, Microwave, Range, Refrigerator
- Association Name: Rachel Mayer
- Association Phone: (352) 237-8418
- Country: US
- Interior Features: Ceiling Fans(s), Stone Counters, Thermostat, Walk-In Closet(s)
- Legal Description: SEC 11 TWP 16 RGE 20 PLAT BOOK 011 PAGE 136 STONE CREEK BY DEL WEBB ARLINGTON PINNACLES-PHASE 1 LOT 519
- Levels: One
- Area Major: 34481 - Ocala
- Occupant Type: Owner
- Parcel Number: 3489-700-519
- View: Golf Course, Water
- Views: 35
- Zoning Code: PUD
Similar Properties
Nearby Subdivisions
Breezewood Estates
Candler Hills
Candler Hills Ashford
Candler Hills On Top Of The W
Candler Hills E Ph 1 Un A
Candler Hills East
Candler Hills East Ph I Un Bcd
Candler Hills East Ph I Un C R
Candler Hills East Un A
Candler Hills East Un B Ph 01
Candler Hills West Ashford
Candler Hills West Ashford B
Candler Hills West Ashford Ba
Candler Hills West Ashford And
Candler Hills West Kestrel
Candler Hills West Pod O
Candler Hills West The Sanctua
Circle Square Woods
Circle Square Woods Y
Classic Hills
Crescent Rdg Ph Iii
Crescent Ridge Phase
Kingsland Country Estate
Liberty Village
Liberty Village Phase 1
Liberty Village Ph 1
Liberty Village Ph 2
Liberty Village Phase 1
Longleaf Rdg Ph V
Longleaf Rdg Ph1
Longleaf Ridge Phase Iii
Marion Oaks Un 01
Not On List
Not On The List
Oak Run
Oak Run 08-a
Oak Run 08a
Oak Run Nbrhd 01
Oak Run Nbrhd 02
Oak Run Nbrhd 03
Oak Run Nbrhd 05
Oak Run Nbrhd 07
Oak Run Nbrhd 08 A
Oak Run Nbrhd 08b
Oak Run Nbrhd 09b
Oak Run Nbrhd 10
Oak Run Nbrhd 11
Oak Run Nbrhd 12
Oak Run Neighborhood
Oak Run Neighborhood 02
Oak Run Neighborhood 05
Oak Run Neighborhood 07
Oak Run Neighborhood 08b
Oak Run Neighborhood 10
Oak Run Neighborhood 12
Oak Run Neighborhood 5
Oak Run Neighborhood 6
Oak Run Neighborhood 7
Oak Run Woodside Tr
Oak Trace Villas Un C
Ocala Thoroughbred Acres
Ocala Waterway Estates
On Top Of The Word
On Top Of The World
On Top Of The World Circle Sq
On Top Of The World Weybourne
On Top Of The World - Phase 1-
On Top Of The World / Weybourn
On Top Of The World Avalon 1
On Top Of The World Avalon Pha
On Top Of The World Central
On Top Of The World Central Se
On Top Of The World Inc
On Top Of The World Longleaf R
On Top Of The World Phase 1a
On Top Of The Worldcandler Hil
On Top The World Ph 01 A Sec 0
On Topthe World
On Topthe World Central Repla
On Topthe World Ph 01 A Sec 01
On Topworld
On Topworld Central Rep Ph 01b
On Topworld Ph 01a Sec 05
On Topworld Prcl C Ph 1a
Other
Palm Cay
Pine Run
Pine Run Estate
Pine Run Estates
Pine Run Estates Ii
Providence
Rainbow Park
Rainbow Park 02
Rainbow Park 03
Rainbow Park Un #2
Rainbow Park Un 01
Rainbow Park Un 01 Rev
Rainbow Park Un 02
Rainbow Park Un 03
Rainbow Park Un 04
Rainbow Park Un 1
Rainbow Park Un 2
Rainbow Park Un 3
Rainbow Park Un 4
Rainbow Park Unit 2
Rainbow Pk Un #3
Rainbow Pk Un 1
Rainbow Pk Un 2
Rainbow Pk Un 3
Rainbow Pk Un 4
Rolling Hills
Rolling Hills Un 03
Rolling Hills Un 04
Rolling Hills Un 4
Rolling Hills Un Five
Rolling Hills Un Four
Rolling Hills Un Three
Stone Creek
Stone Creek Del Webb Silver G
Stone Creek Longleaf
Stone Creek By Del Webb
Stone Creek By Del Webb Sarat
Stone Creek By Del Webb - Sara
Stone Creek By Del Webb Bridle
Stone Creek By Del Webb Lexing
Stone Creek By Del Webb Longle
Stone Creek By Del Webb Nottin
Stone Creek By Del Webb Sarato
Stone Creek By Del Webb Solair
Stone Creek By Del Webb Sundan
Stone Creek By Del Webbarlingt
Stone Creek By Del Webbbuckhea
Stone Creek By Del Webbnotting
Stone Creek By Del Webbpinebro
Stone Creek By Del Webbsanta F
Stone Creek By Del Webbsebasti
Stone Crk
Stone Crk By Del Webb Bridlewo
Stone Crk By Del Webb Lexingto
Stone Crk By Del Webb Longleaf
Stone Crk By Del Webb Sandalwo
Stone Crk By Del Webb Sar
Stone Crk By Del Webb Saratoga
Stone Crkdel Webb Arlington P
Stone Crkdel Webb Weston Ph 1
Thoroughbred Acres
Top Of The World
Topthe World Avalon Ph 6
Topworld Avalon Un 01 Prcl A
Westwood Acres N
Westwood Acres South
Weybourne Landing
Weybourne Landing Phase 1b
Weybourne Landing Phase 2 Otow
Weybourne Lndg Ph 1a
Weybourne Lndg Ph 1c
Weybourne Lndg Ph 1d
Windsor

- One Click Broker
- 800.557.8193
- Toll Free: 800.557.8193
- billing@brokeridxsites.com



