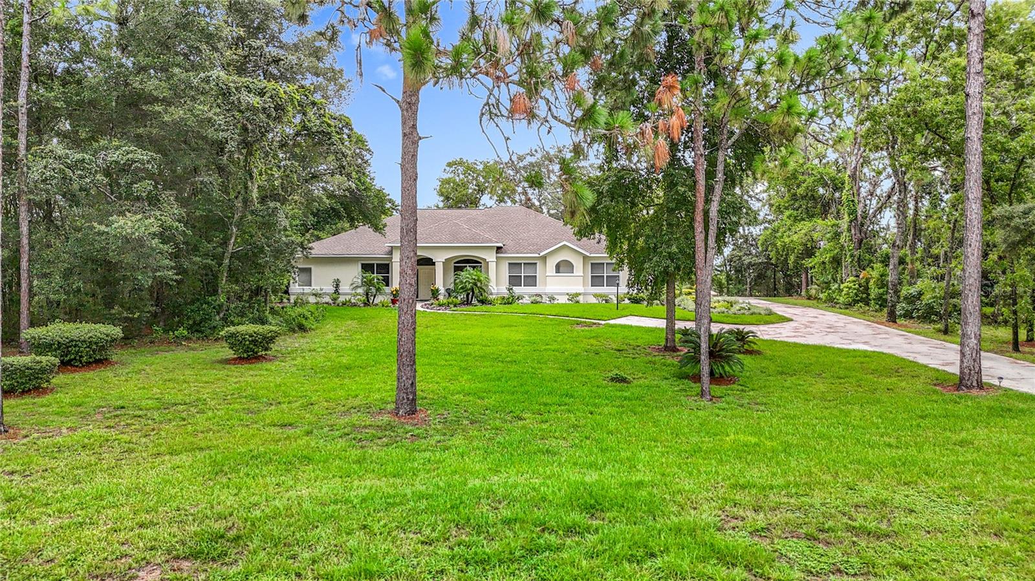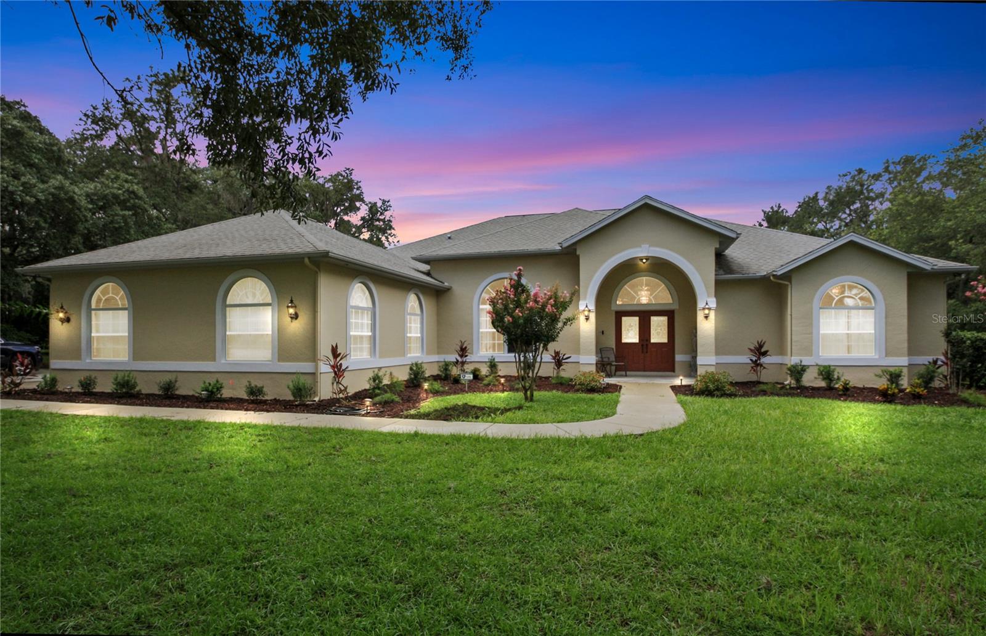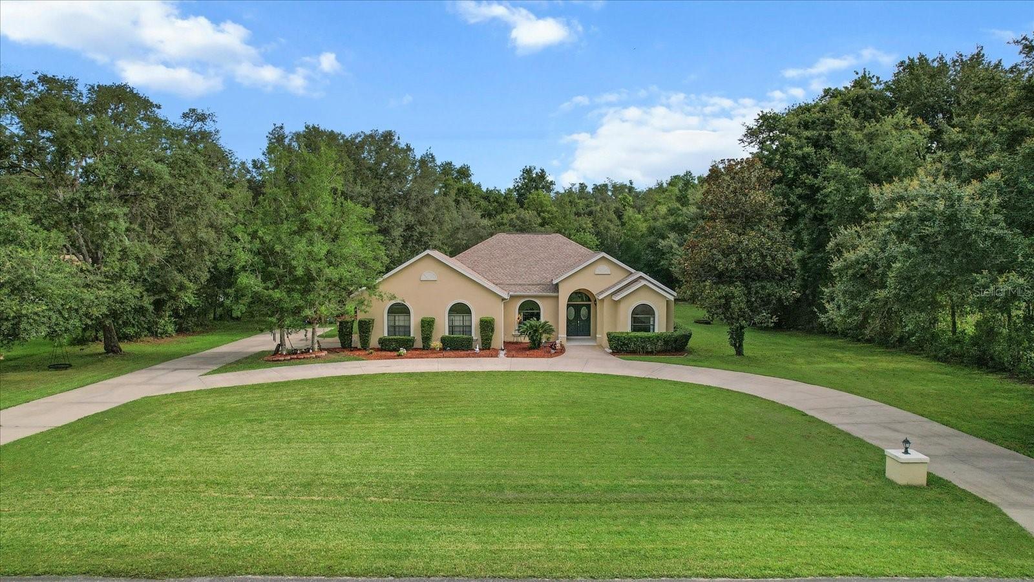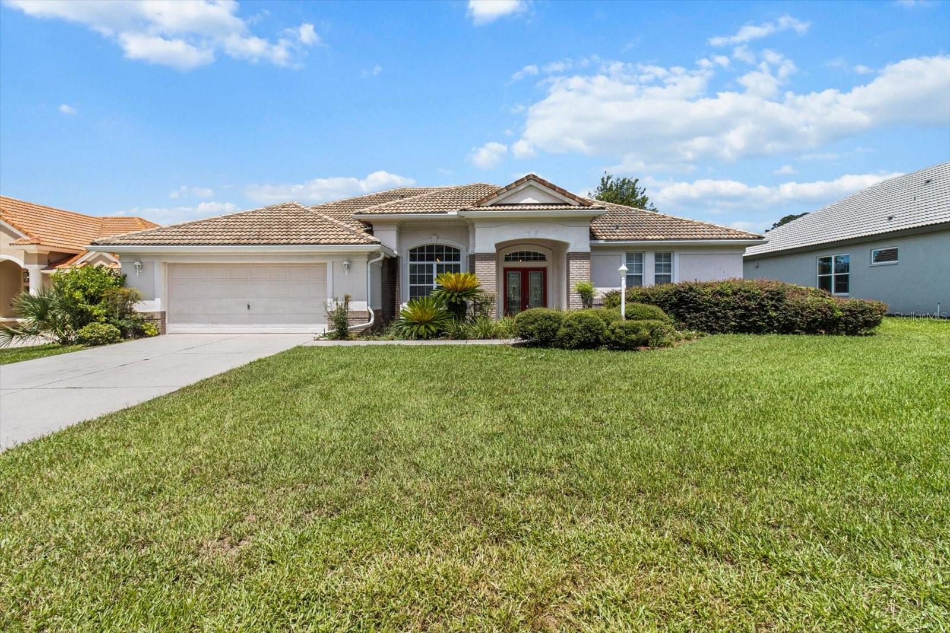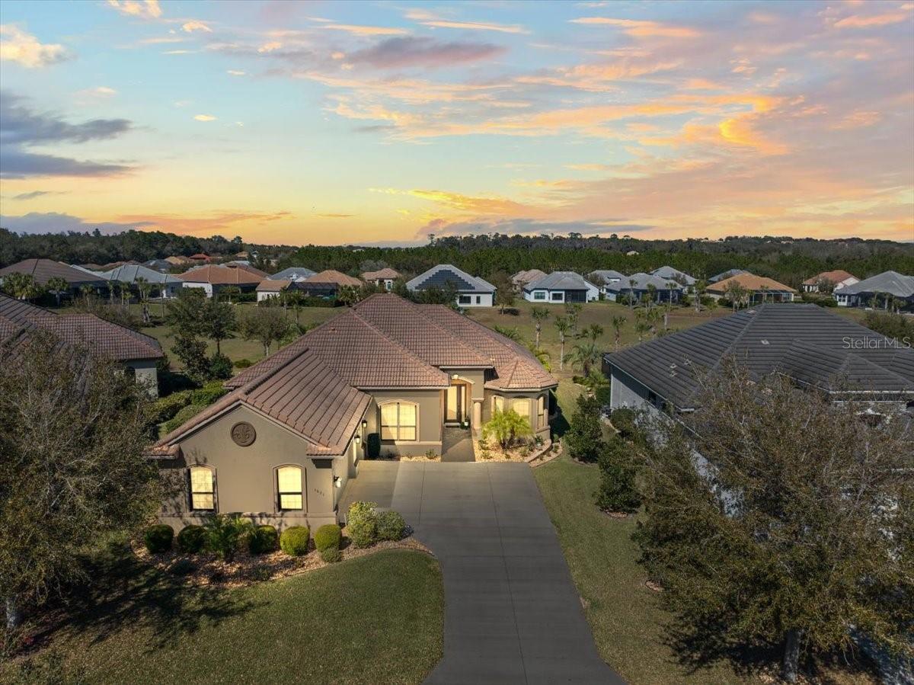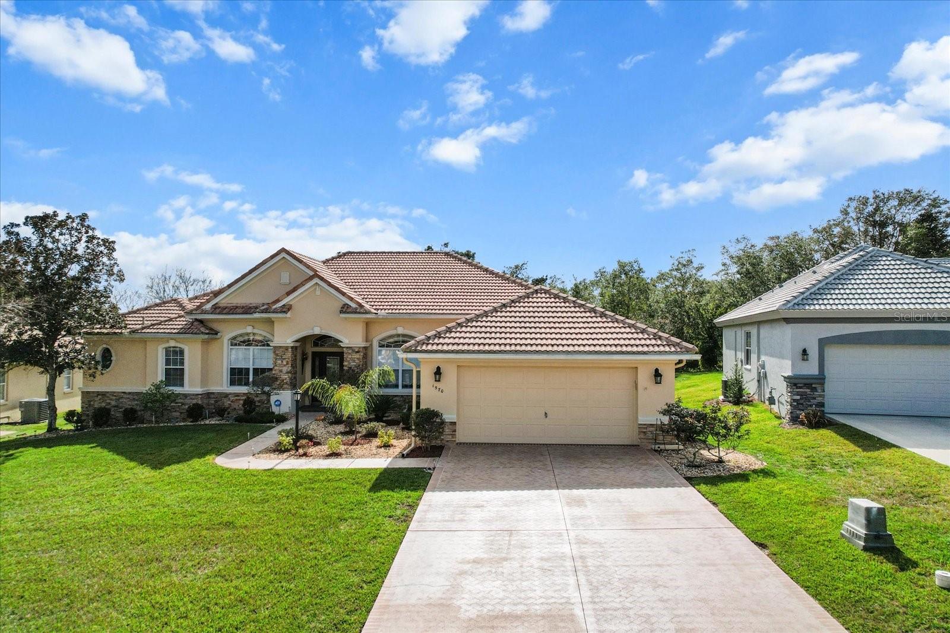915 Hunt Club Drive, HERNANDO, FL 34442
Property Photos

Would you like to sell your home before you purchase this one?
Priced at Only: $628,900
For more Information Call:
Address: 915 Hunt Club Drive, HERNANDO, FL 34442
Property Location and Similar Properties
- MLS#: OM700208 ( Residential )
- Street Address: 915 Hunt Club Drive
- Viewed: 83
- Price: $628,900
- Price sqft: $187
- Waterfront: No
- Year Built: 2023
- Bldg sqft: 3357
- Bedrooms: 3
- Total Baths: 2
- Full Baths: 2
- Garage / Parking Spaces: 2
- Days On Market: 135
- Additional Information
- Geolocation: 28.8748 / -82.4528
- County: CITRUS
- City: HERNANDO
- Zipcode: 34442
- Subdivision: Hunt Club Un 2
- Elementary School: Forest Ridge Elementary School
- Middle School: Lecanto Middle School
- High School: Lecanto High School
- Provided by: REMAX REALTY ONE
- Contact: The Ford Tea Ford
- 352-795-2441

- DMCA Notice
-
DescriptionEnjoy incredible savings and move into a like new homewithout the wait of building! The purchased in 2023 for $759,000. This stunning 2023 Waterford model with Southern exposure is located in the amenity rich Terra Vista community, offering the ultimate Florida lifestyle. Step inside and fall in love with the open floor plan, soft accent walls, and a calming, serene ambiance throughout. The gourmet kitchen features white shaker cabinets, stainless steel gas appliances, flush granite countertops, and a spacious walk in pantry great for any home chef. Luxury finishes include luxury vinyl plank flooring, tile, and plush carpet in the bedrooms. The oversized 2 car garage also includes an 8' x 8' golf cart bay convenient for active living! Step through the triple sliding glass doors to the screened in lanai, serene for outdoor relaxation and entertaining. The primary suite offers a huge walk in closet, dual vanities, and a walk in shower for a spa like retreat. One additional bedroom and a full bath, plus a large flex room, provide ample space for guests, family, or a home office. Additional premium features include: 12 foot tray ceilings, Recessed LED lighting, Crown molding throughout, Programmable thermostat, an AO Smith tankless hot water heater, 50 year barrel tile roof with straps and SWR R 30 insulation, Rain Bird sprinkler system, High end window treatments, Hidden floor outletsand much more! Live your best life with easy access to shopping, dining, and entertainment. Meet new friends while enjoying pickleball, golf, tennis, the Tiki Bar, three restaurants, scenic walking trails, a dog park, pools, bocce ball, and a calendar full of fun events at Citrus Hills.
Payment Calculator
- Principal & Interest -
- Property Tax $
- Home Insurance $
- HOA Fees $
- Monthly -
Features
Building and Construction
- Covered Spaces: 0.00
- Exterior Features: Sprinkler Metered
- Flooring: Carpet, Luxury Vinyl
- Living Area: 2209.00
- Roof: Tile
Land Information
- Lot Features: Cul-De-Sac
School Information
- High School: Lecanto High School
- Middle School: Lecanto Middle School
- School Elementary: Forest Ridge Elementary School
Garage and Parking
- Garage Spaces: 2.00
- Open Parking Spaces: 0.00
Eco-Communities
- Water Source: Public
Utilities
- Carport Spaces: 0.00
- Cooling: Central Air
- Heating: Heat Pump
- Pets Allowed: Cats OK, Dogs OK
- Sewer: Public Sewer
- Utilities: BB/HS Internet Available, Public, Underground Utilities
Amenities
- Association Amenities: Racquetball, Recreation Facilities, Sauna, Security, Shuffleboard Court, Spa/Hot Tub, Tennis Court(s), Trail(s)
Finance and Tax Information
- Home Owners Association Fee Includes: Guard - 24 Hour, Cable TV, Pool, Escrow Reserves Fund, Fidelity Bond, Insurance, Internet, Other, Pest Control, Private Road, Recreational Facilities, Security
- Home Owners Association Fee: 215.00
- Insurance Expense: 0.00
- Net Operating Income: 0.00
- Other Expense: 0.00
- Tax Year: 2024
Other Features
- Appliances: Built-In Oven, Dishwasher, Disposal, Dryer, Exhaust Fan, Ice Maker
- Association Name: Hunt Club- CH Admin/352-746-6060
- Country: US
- Interior Features: Ceiling Fans(s), Crown Molding, High Ceilings, Kitchen/Family Room Combo, Living Room/Dining Room Combo, Open Floorplan, Primary Bedroom Main Floor, Solid Surface Counters, Split Bedroom, Stone Counters, Thermostat, Tray Ceiling(s), Walk-In Closet(s), Window Treatments
- Legal Description: HUNT CLUB UNIT 2 PB19 PG72-73 LOT 32 BLK F
- Levels: One
- Area Major: 34442 - Hernando
- Occupant Type: Vacant
- Parcel Number: 18E-18S-25-0320-000F0-0320
- Possession: Close Of Escrow, Negotiable
- View: Trees/Woods
- Views: 83
- Zoning Code: PDR
Similar Properties
Nearby Subdivisions
001404 Parsons Point Addition
00186 Bryants Lakeview Manor
Abor Lakes
Apache Shores Units 1-13
Arbor Lakes
Arrowhead
Autumn Wood Estates
Canterbury Lake Estate First A
Canterbury Lake Estates Second
Casa De Sol
Chappells Unrec
Cherokee Village Unrec
Citrus Hills
Citrus Hills - Canterbury Lake
Citrus Hills - Clearview Estat
Citrus Hills - Fairview Estate
Citrus Hills - Hampton Hills
Citrus Hills - Meadowview
Citrus Hills - Presidential Es
Citrus Hills - Terra Vista
Citrus Hills - Terra Vista - B
Citrus Hills - Terra Vista - H
Citrus Hills - Terra Vista - R
Citrus Hills - Terra Vista - S
Citrus Hills - Terra Vista - W
Clearview Estates
Cornish Estates
Crystal Hill Mini Farms
Fairview Estates
Forest Lake
Forest Lake 6826
Forest Lake North
Forest Lake6826
Forest Lakes
Forest Ridge
Forest Ridge Village Add 02
Golden Lane
Heritage
Hillside Villas
Hillside Villas First Add
Hunt Club Un 2
Huntclub Un 2
Kellers Sub
Lake Park
Lakeview Villas
Las Brisas
Not Applicable
Not In Hernando
Not On List
Oakwood Island
Parsons Point Add To Hernando
Pointe Vista Condo
Quail Run
Quail Run Ph 02
River Lakes Manor
Skyview Villas Ii Rep
Tanglewood
Terra Vista
Terra Vista Bellamy Rdg
Terra Vista Hillside South
Terra Vista Hunt Club
Terra Vistawestford Villas
Tsala Apopka Retreats
Twelve Oaks
Twelve Oaks Air Estates
Waterford Place
Watson
Woodside
Woodview Villas 01
Woodview Villas 03
Woodview Villas I

- One Click Broker
- 800.557.8193
- Toll Free: 800.557.8193
- billing@brokeridxsites.com





























































