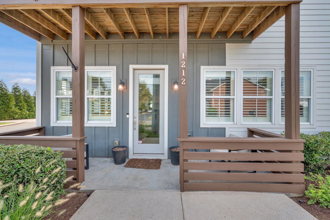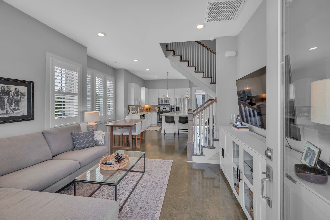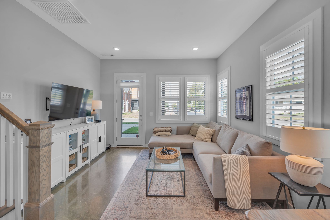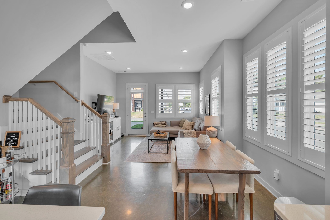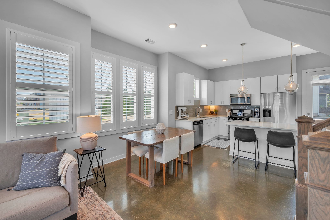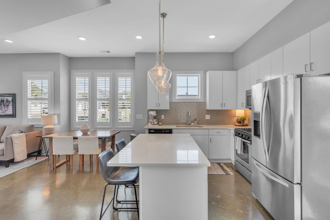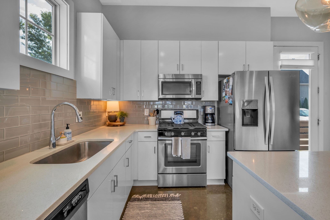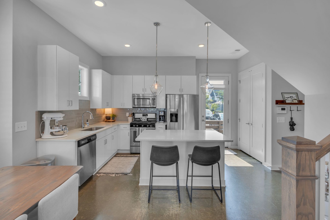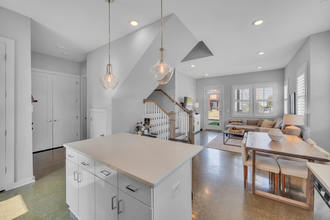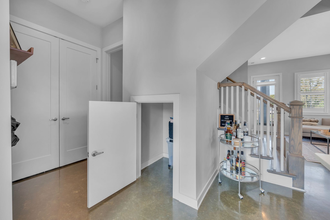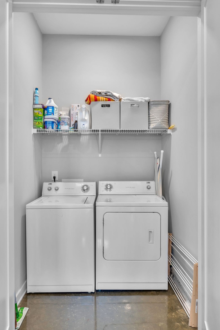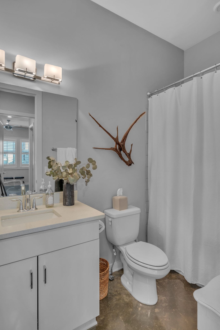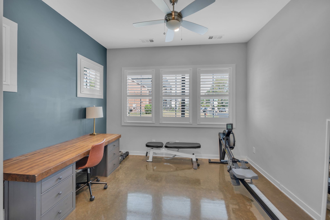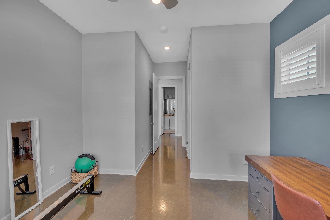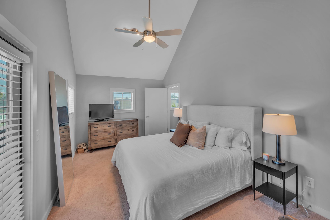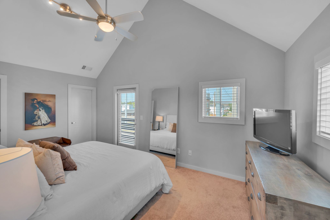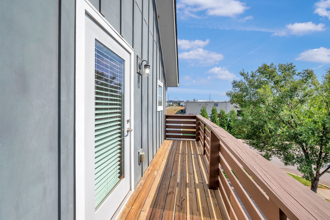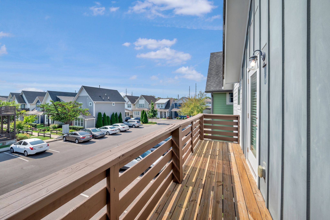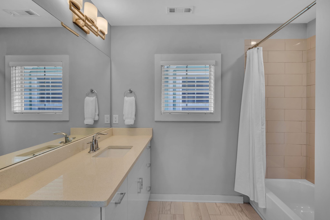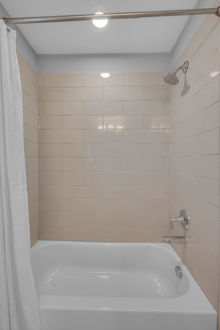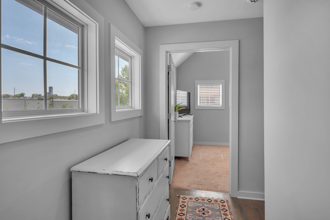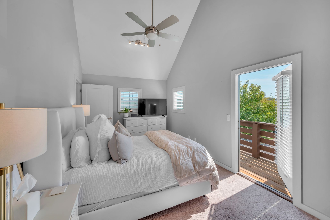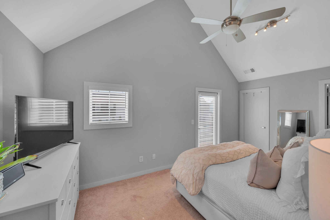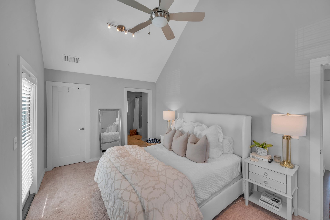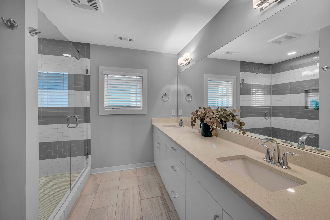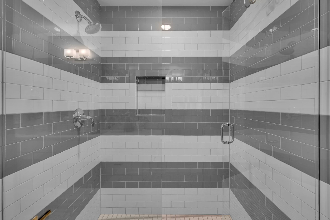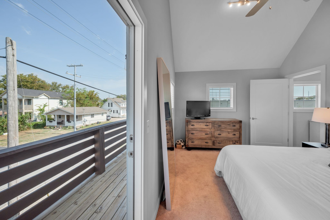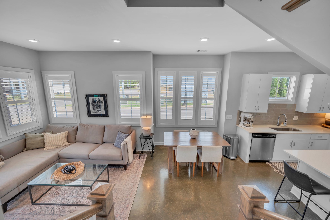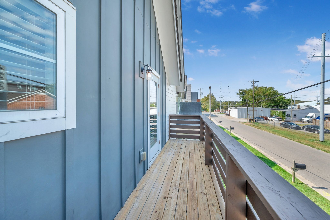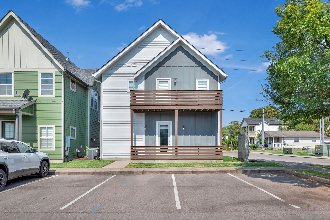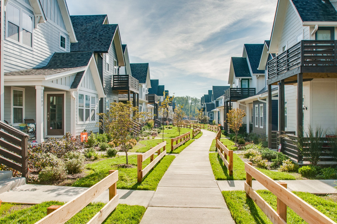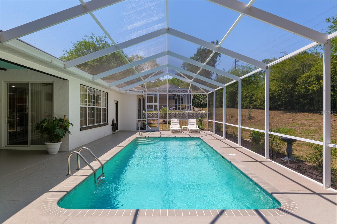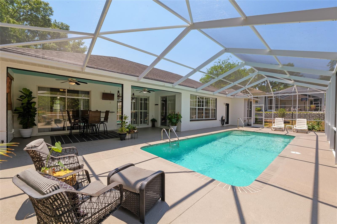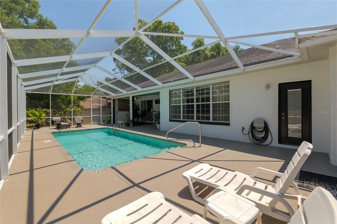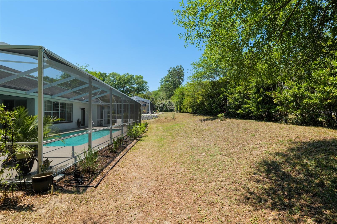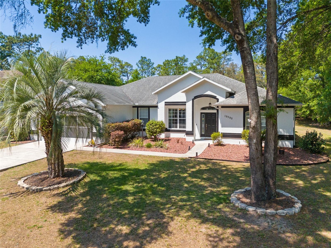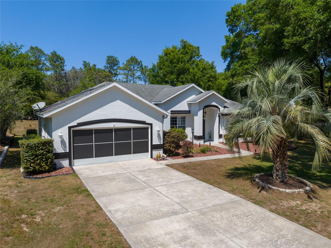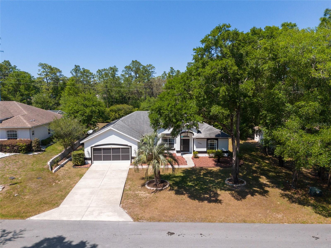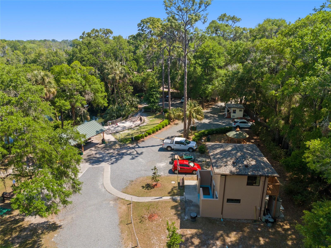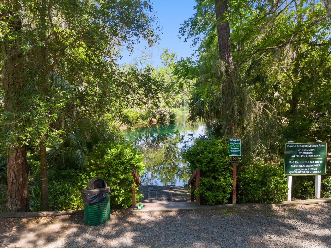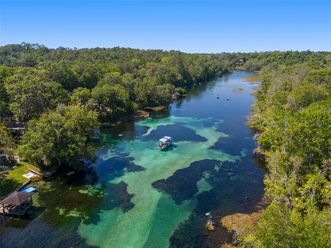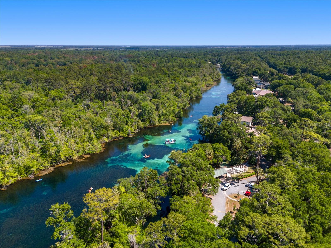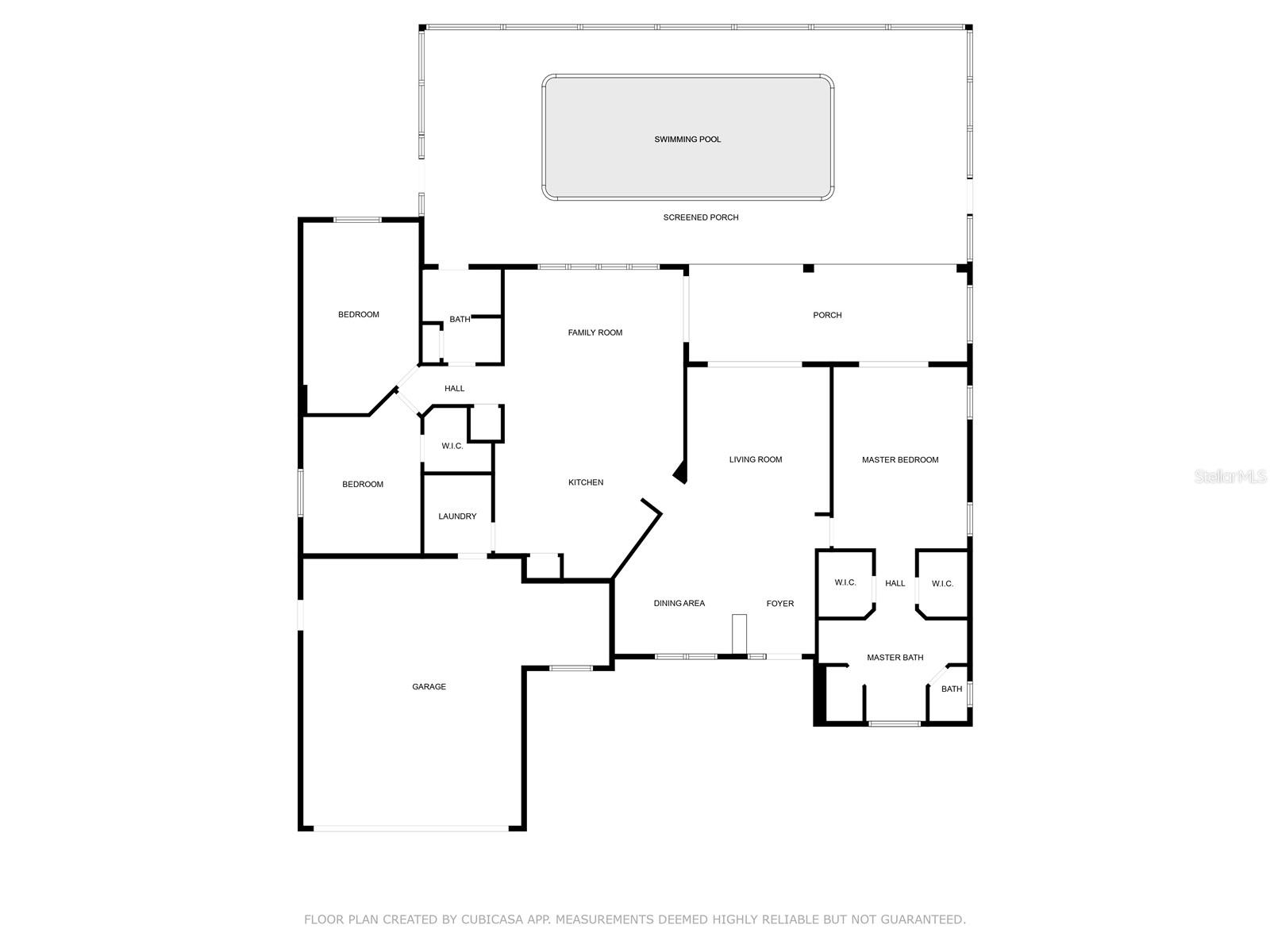19395 100th Loop, DUNNELLON, FL 34432
Property Photos
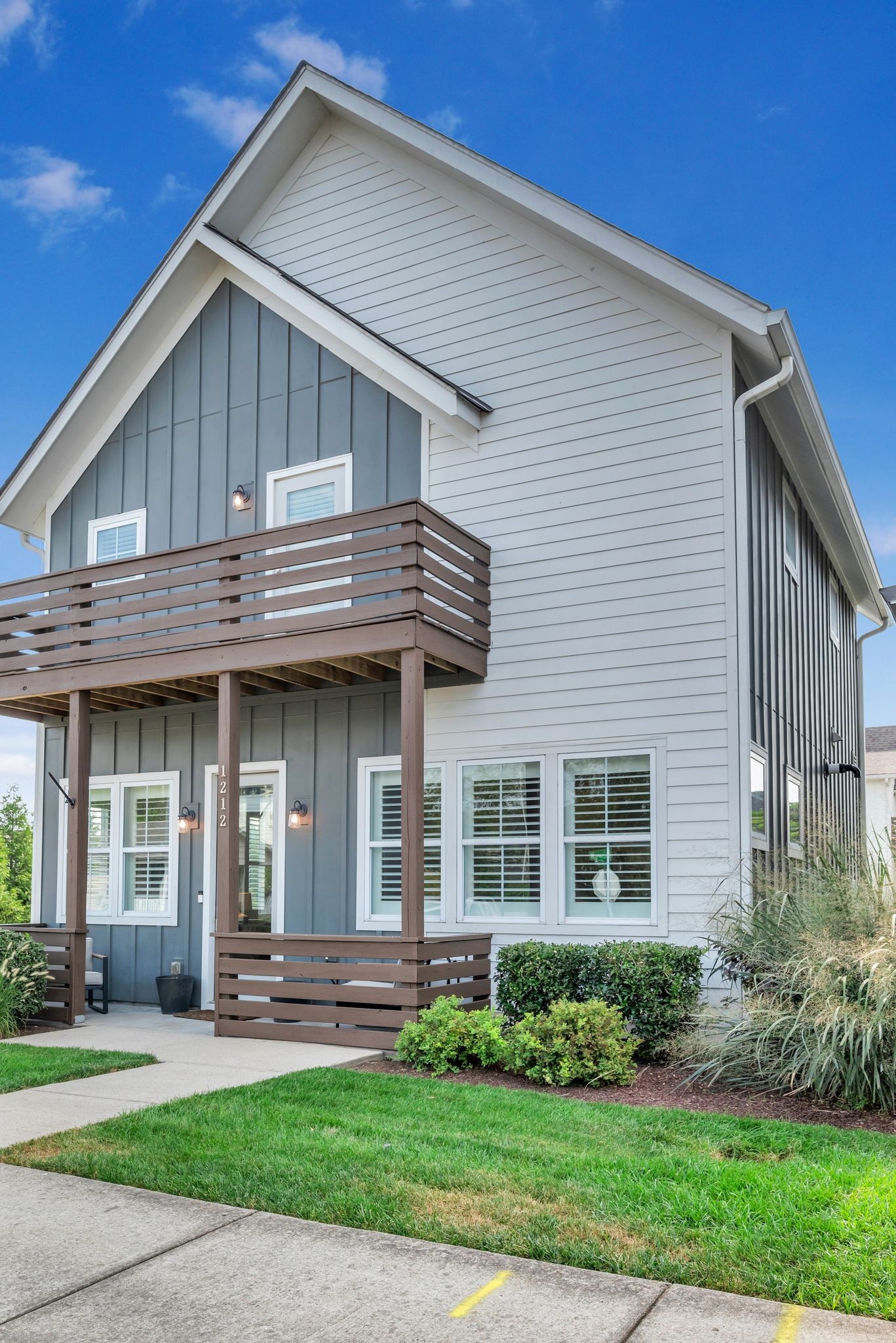
Would you like to sell your home before you purchase this one?
Priced at Only: $374,900
For more Information Call:
Address: 19395 100th Loop, DUNNELLON, FL 34432
Property Location and Similar Properties
- MLS#: OM700034 ( Residential )
- Street Address: 19395 100th Loop
- Viewed: 3
- Price: $374,900
- Price sqft: $89
- Waterfront: No
- Year Built: 2005
- Bldg sqft: 4190
- Bedrooms: 3
- Total Baths: 2
- Full Baths: 2
- Garage / Parking Spaces: 2
- Days On Market: 16
- Additional Information
- Geolocation: 29.0787 / -82.443
- County: MARION
- City: DUNNELLON
- Zipcode: 34432
- Subdivision: Rainbow Springs Country Club
- Elementary School: Dunnellon
- Middle School: Dunnellon
- High School: Dunnellon
- Provided by: IT'S ALL ABOUT YOU...REAL ESTA
- Contact: Cynthia Fugate
- 352-304-5687

- DMCA Notice
-
DescriptionWelcome to this 3 bedroom, 2 bathroom pool home located in the highly sought after Rainbow Springs Country Club. As part of Rainbow Springs Country Club, youll enjoy access to a vibrant community center offering a fitness room, game rooms, restaurant, swimming pool, golf course, and pickleball, basketball, and tennis courts. Residents also have private small vessel launch access to the crystal clear Rainbow River for tubing, kayaking, and canoeing; plus a scenic riverside pavilion. If you are not on the river or enjoying community amenities, this home will be your private oasis to recharge for the next adventure. Step inside to find a formal dining room and living room, ideal for entertaining or relaxing in style. The heart of the home is the open concept kitchen and family room, flooded with natural light from expansive windows and sliding glass door. The spacious Primary Suite is a true retreat, featuring his and hers walk in closets, split vanities, a tile shower, a luxurious soaking tub, and private sliding glass door access to the lanai. On the opposite side of the home, two additional bedrooms share a well appointed bathroom with convenient pool accessperfect for guests or family. Step outside to your own private oasis: a beautiful solar heated saltwater pool with a covered patio area and screen enclosure making the space ideal for outdoor dining and entertaining. Additional highlights include an interior laundry room and an oversized garage, complete with a workshop area. Pride of ownership is evident throughout this home. Pool deck painted 2025. Saltwater generator and control panel 2024. New HVAC installed 2021. Exterior paint 2020. Pool Light 2019. Concrete Stone Retaining Wall 2019. The sellers hope the next owners will enjoy the home as much as they have and are offering a One Year Home Warranty to ensure a great first year in the home! Plus sellers will reroof the home for a full price sale contract.
Payment Calculator
- Principal & Interest -
- Property Tax $
- Home Insurance $
- HOA Fees $
- Monthly -
Features
Building and Construction
- Covered Spaces: 0.00
- Exterior Features: Lighting, Private Mailbox, Rain Gutters, Sliding Doors
- Flooring: Luxury Vinyl, Vinyl
- Living Area: 2095.00
- Roof: Shingle
Land Information
- Lot Features: Cleared, In County, Landscaped, Paved, Unincorporated
School Information
- High School: Dunnellon High School
- Middle School: Dunnellon Middle School
- School Elementary: Dunnellon Elementary School
Garage and Parking
- Garage Spaces: 2.00
- Open Parking Spaces: 0.00
- Parking Features: Driveway, Oversized, Workshop in Garage
Eco-Communities
- Pool Features: Gunite, Heated, Lighting, Outside Bath Access, Salt Water, Screen Enclosure, Solar Heat
- Water Source: Public, See Remarks
Utilities
- Carport Spaces: 0.00
- Cooling: Central Air
- Heating: Central, Electric
- Pets Allowed: Yes
- Sewer: Public Sewer
- Utilities: BB/HS Internet Available, Cable Available, Electricity Connected, Phone Available, Sewer Connected, Underground Utilities, Water Connected
Amenities
- Association Amenities: Basketball Court, Clubhouse, Fence Restrictions, Fitness Center, Golf Course, Park, Pickleball Court(s), Pool, Recreation Facilities, Tennis Court(s), Wheelchair Access
Finance and Tax Information
- Home Owners Association Fee Includes: Pool, Recreational Facilities, Security
- Home Owners Association Fee: 243.00
- Insurance Expense: 0.00
- Net Operating Income: 0.00
- Other Expense: 0.00
- Tax Year: 2024
Other Features
- Appliances: Dishwasher, Microwave, Range, Refrigerator
- Association Name: Rainbow Springs POA
- Association Phone: 352-489-1621
- Country: US
- Furnished: Unfurnished
- Interior Features: Ceiling Fans(s), High Ceilings, Kitchen/Family Room Combo, Living Room/Dining Room Combo, Primary Bedroom Main Floor, Solid Wood Cabinets, Split Bedroom, Thermostat, Walk-In Closet(s), Window Treatments
- Legal Description: SEC 24 TWP 16 RGE 18 PLAT BOOK T PAGE 046 RAINBOW SPRINGS 5TH REPLAT BLK 171 LOT 14
- Levels: One
- Area Major: 34432 - Dunnellon
- Occupant Type: Owner
- Parcel Number: 3297-171-014
- Possession: Close Of Escrow
- Style: Florida
- Zoning Code: R1
Nearby Subdivisions
Bel Lago
Bel Lago South Hamlet
Blue Cove Un 02
Classic Farms Ii 15
Cove Inlets
Dunnellon Heights
Dunnellon Oaks
Fairway Estate
Florida Highlands
Florida Highlands Commercial L
Florida Hlnds
Grand Park North
Juliette Falls
Juliette Falls 01 Rep
Kp Sub
Lake Tropicana Ranchettes
Minnetrista
None
Not In Hernando
Not On List
Oak Chase
Payne Enterprises
Paynes Ents
Rainbow Lakes Estate
Rainbow Lakes Estates
Rainbow Spgs
Rainbow Spgs 05 Rep
Rainbow Spgs Country Club Esta
Rainbow Spgs Fifth Rep
Rainbow Spgs Heights
Rainbow Spgs The Forest
Rainbow Springs
Rainbow Springs 5th Rep
Rainbow Springs Country Club
Rainbow Springs Country Club E
Rio Vista
Rippling Waters
Rolling Hills
Rolling Hills 02a
Rolling Hills Un 01
Rolling Hills Un 01 A
Rolling Hills Un 02
Rolling Hills Un 03
Rolling Hills Un 04
Rolling Hills Un 1
Rolling Hills Un 2a
Rolling Hills Un One
Rolling Hills Un Two
Rolling Ranch Estate
Rolling Ranch Estates
Rolling Ranch Ests
Rollling Hills
Romeo Ridge
Spruce Creek Pr
Spruce Creek Preserve
Spruce Creek Preserve 03
Spruce Creek Preserve Ii
Spruce Crk Preserve 03
Spruce Crk Preserve Ph I
Spruce Crk Preserve V
Town Of Dunnellon
Towndunnellon

- One Click Broker
- 800.557.8193
- Toll Free: 800.557.8193
- billing@brokeridxsites.com



