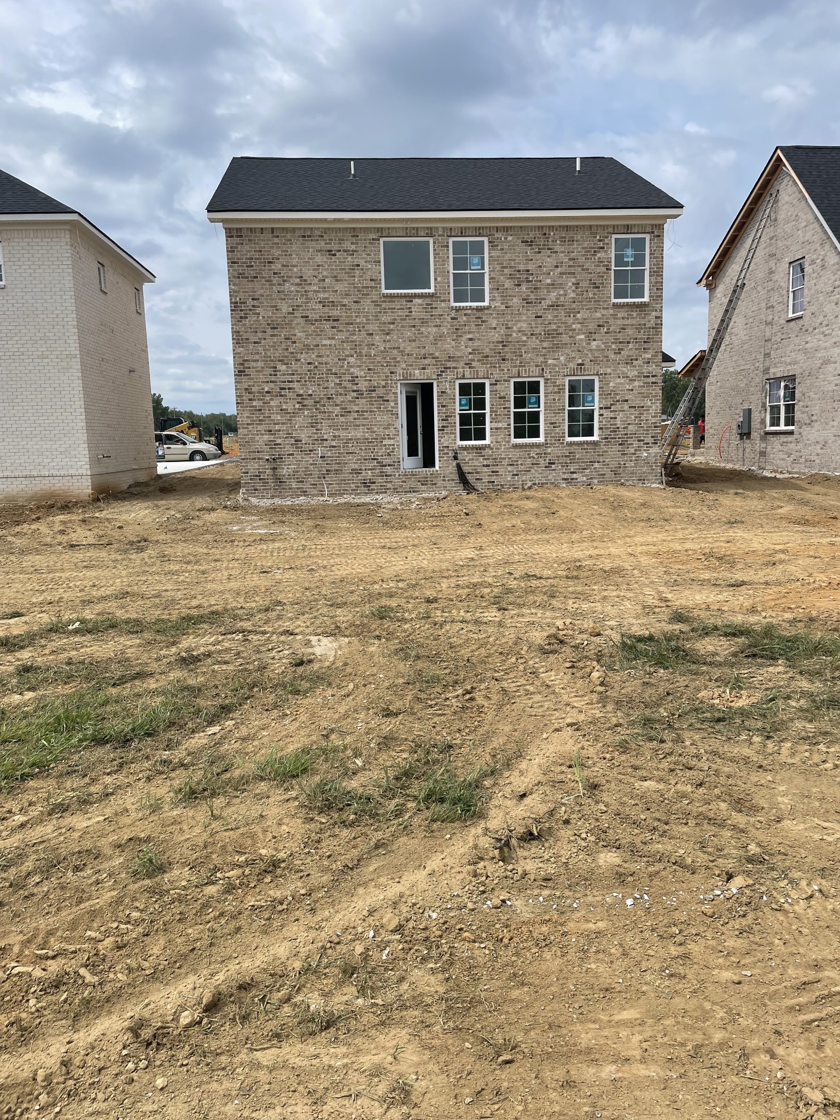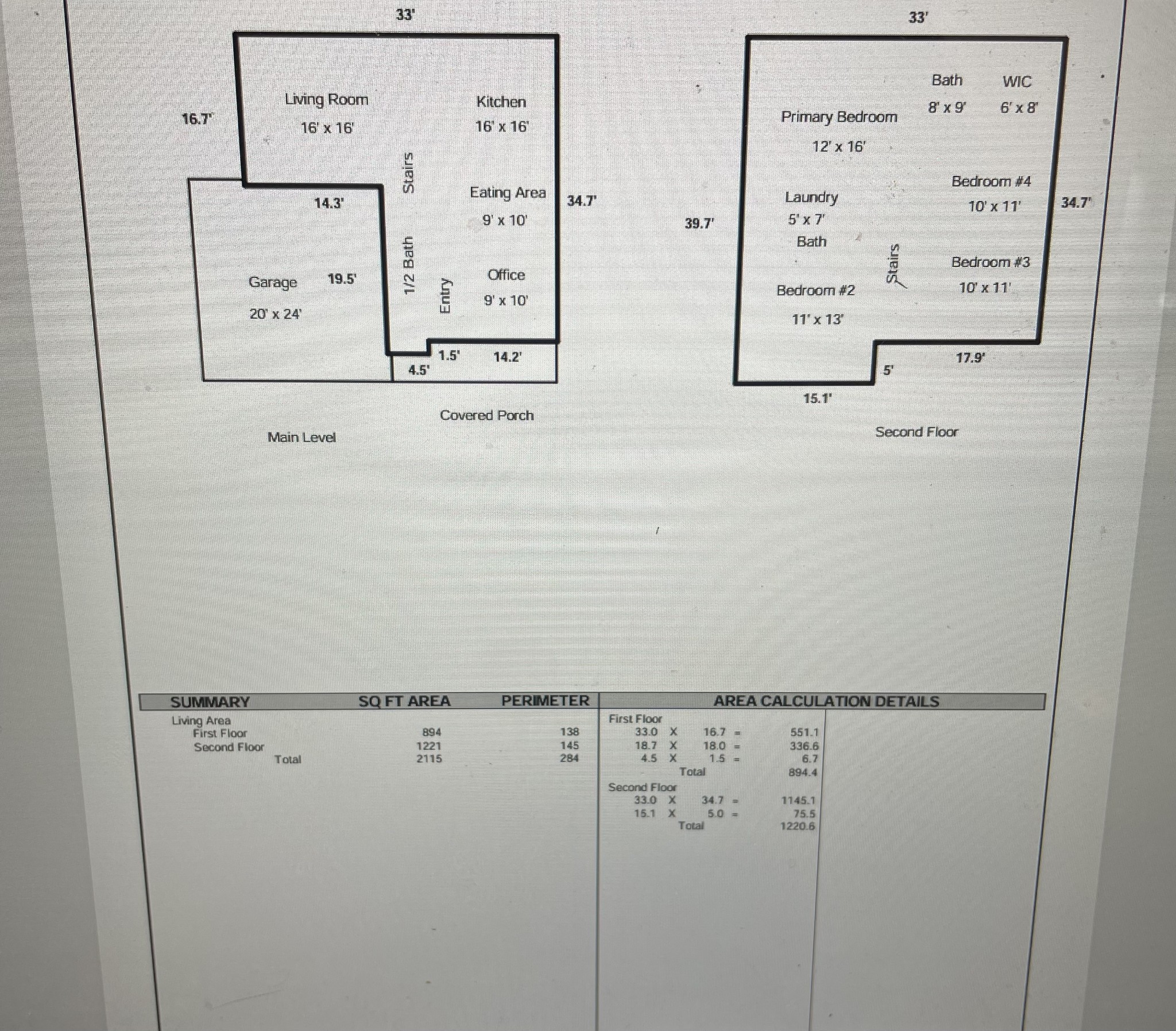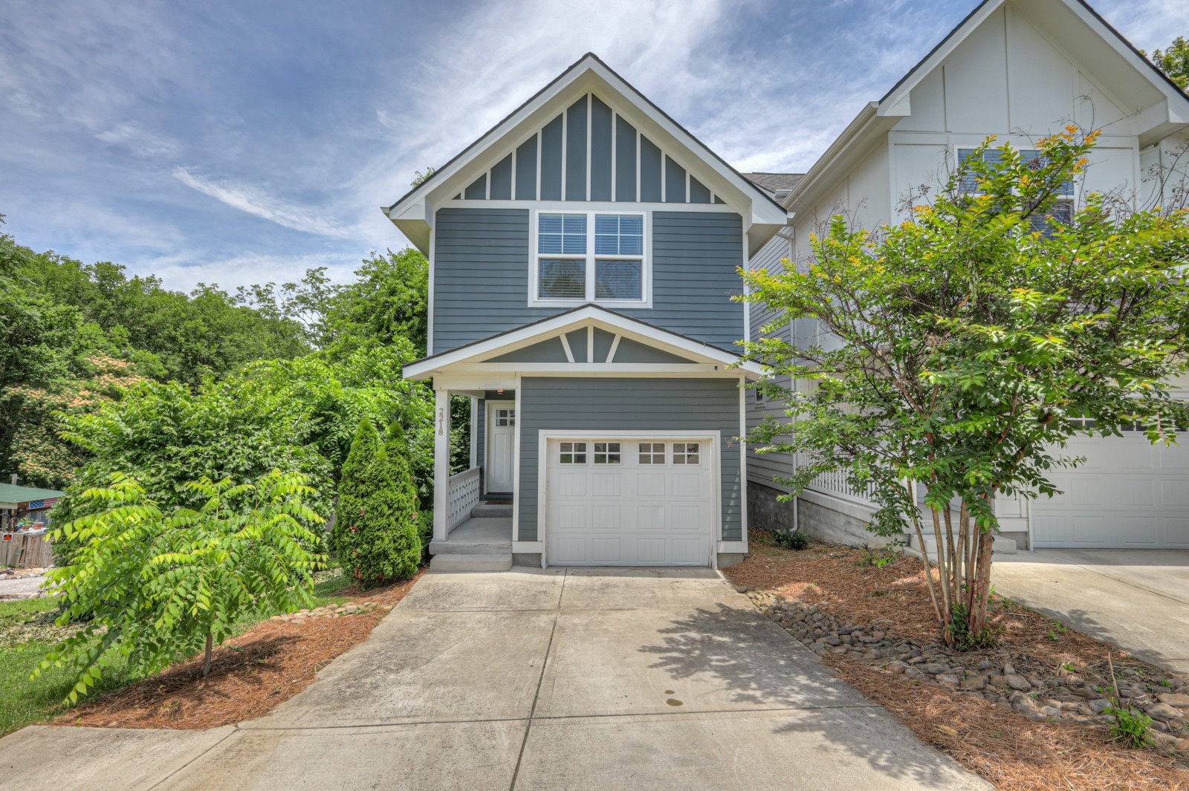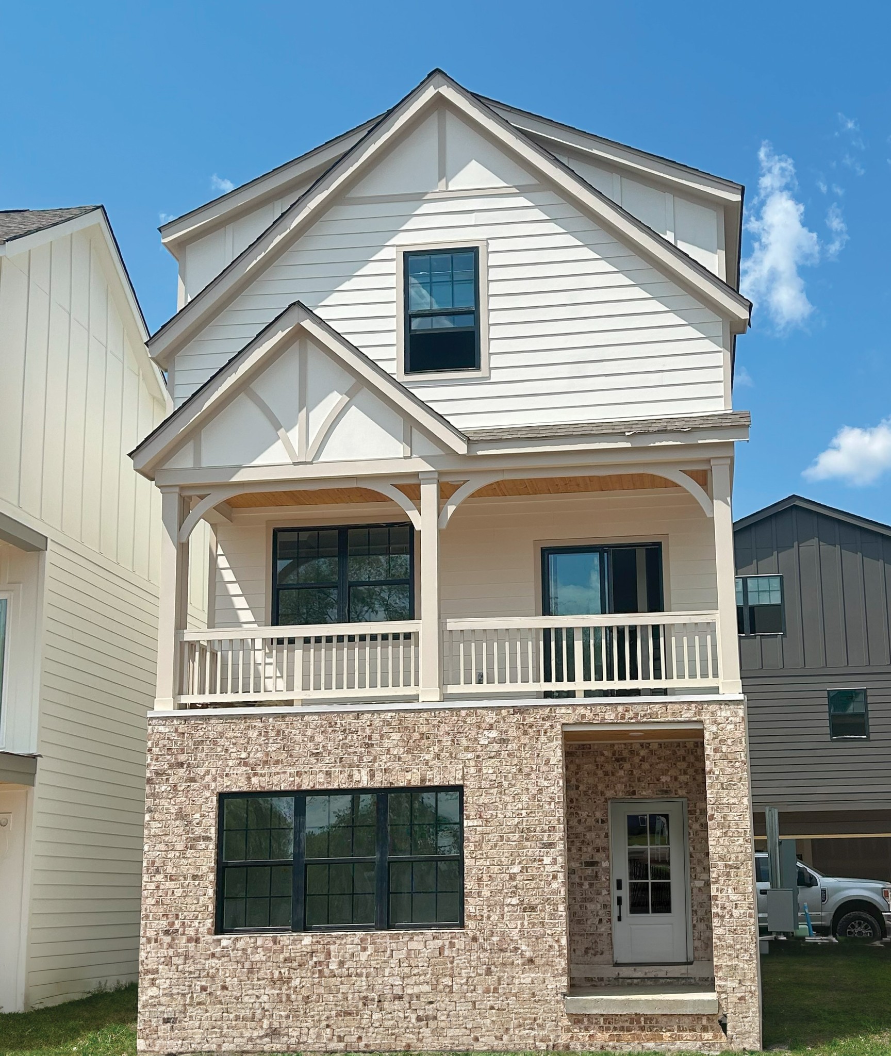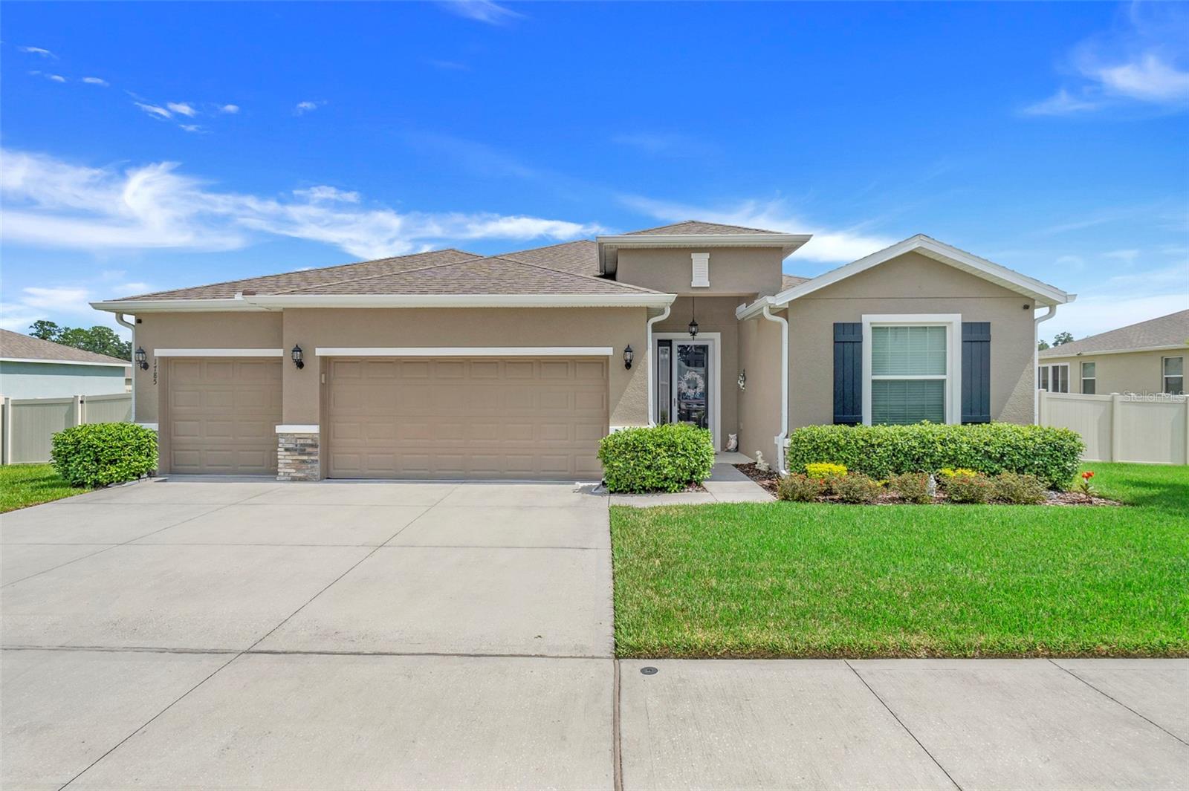5144 9th Street, OCALA, FL 34470
Property Photos
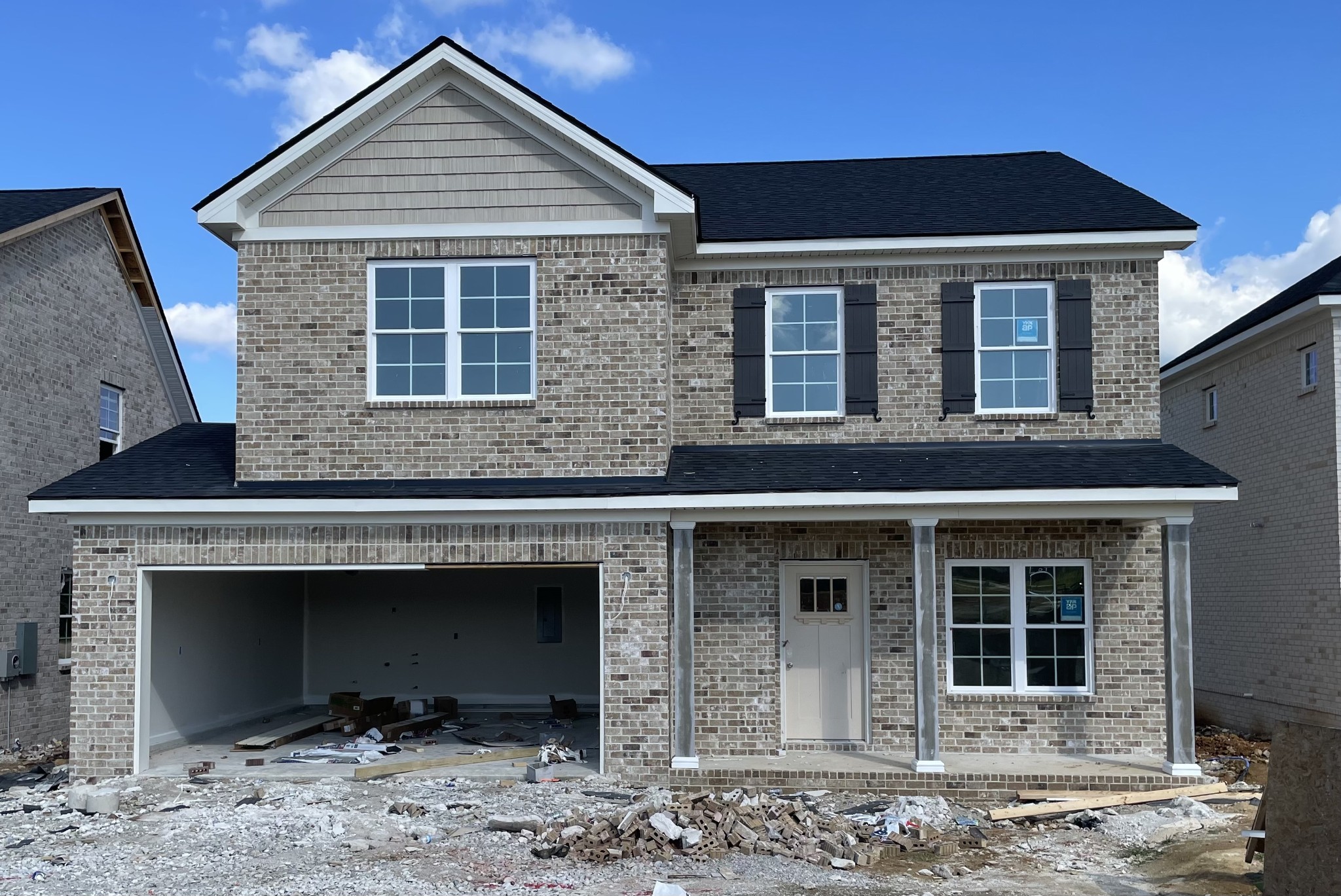
Would you like to sell your home before you purchase this one?
Priced at Only: $409,000
For more Information Call:
Address: 5144 9th Street, OCALA, FL 34470
Property Location and Similar Properties






- MLS#: OM699567 ( Residential )
- Street Address: 5144 9th Street
- Viewed: 9
- Price: $409,000
- Price sqft: $127
- Waterfront: No
- Year Built: 2021
- Bldg sqft: 3211
- Bedrooms: 3
- Total Baths: 2
- Full Baths: 2
- Garage / Parking Spaces: 3
- Days On Market: 41
- Additional Information
- Geolocation: 29.1956 / -82.0635
- County: MARION
- City: OCALA
- Zipcode: 34470
- Subdivision: Hunters Trace
- Elementary School: Ocala Springs
- Middle School: Fort King
- High School: Vanguard
- Provided by: MAGNOLIA HOMES AND LAND LLC
- Contact: Holly Schmidt
- 352-804-1700

- DMCA Notice
Description
Primary Bedroom Photo(s) have virtual staging: Welcome to this beautifully crafted 2021 custom built home by Stephens Construction, perfectly situated in the desirable community of Hunters Trace. Just minutes from Ocala's scenic greenbelt, Silver Springs State Park, and a short drive to downtown, this location offers the perfect blend of tranquility and convenience.
This spacious 3 bedroom, 2 bath home features a versatile office/bonus room and a thoughtful split floor plan boasting 2142 square foot of living space and a total of 3211 under roof. The open concept layout boasts a large kitchen island, custom built ins, granite countertops, abundant cabinetry, and stainless steel appliancesideal for both everyday living and entertaining.
The primary suite is a true retreat, complete with tray ceilings, his and hers walk in closets, dual sinks, and a dedicated vanity area in the bathroom.
Enjoy the convenience of a 3 car garage with a freshly epoxied floor, plus a custom built shed for extra storage. The fully fenced backyard features durable fencing for added privacy, while the exterior showcases stacked stone accents and exceptional curb appeal.
Dont miss this rare opportunity to own a newer custom home in one of Ocalas most sought after neighborhoods!
Description
Primary Bedroom Photo(s) have virtual staging: Welcome to this beautifully crafted 2021 custom built home by Stephens Construction, perfectly situated in the desirable community of Hunters Trace. Just minutes from Ocala's scenic greenbelt, Silver Springs State Park, and a short drive to downtown, this location offers the perfect blend of tranquility and convenience.
This spacious 3 bedroom, 2 bath home features a versatile office/bonus room and a thoughtful split floor plan boasting 2142 square foot of living space and a total of 3211 under roof. The open concept layout boasts a large kitchen island, custom built ins, granite countertops, abundant cabinetry, and stainless steel appliancesideal for both everyday living and entertaining.
The primary suite is a true retreat, complete with tray ceilings, his and hers walk in closets, dual sinks, and a dedicated vanity area in the bathroom.
Enjoy the convenience of a 3 car garage with a freshly epoxied floor, plus a custom built shed for extra storage. The fully fenced backyard features durable fencing for added privacy, while the exterior showcases stacked stone accents and exceptional curb appeal.
Dont miss this rare opportunity to own a newer custom home in one of Ocalas most sought after neighborhoods!
Payment Calculator
- Principal & Interest -
- Property Tax $
- Home Insurance $
- HOA Fees $
- Monthly -
Features
Building and Construction
- Builder Name: Stephens Construction
- Covered Spaces: 0.00
- Exterior Features: Lighting, Private Mailbox, Rain Gutters, Sliding Doors, Sprinkler Metered
- Flooring: Luxury Vinyl
- Living Area: 2142.00
- Other Structures: Shed(s), Storage
- Roof: Shingle
Property Information
- Property Condition: Completed
Land Information
- Lot Features: Cleared
School Information
- High School: Vanguard High School
- Middle School: Fort King Middle School
- School Elementary: Ocala Springs Elem. School
Garage and Parking
- Garage Spaces: 3.00
- Open Parking Spaces: 0.00
Eco-Communities
- Water Source: Public
Utilities
- Carport Spaces: 0.00
- Cooling: Central Air
- Heating: Central, Electric
- Pets Allowed: Yes
- Sewer: Public Sewer
- Utilities: Cable Connected, Electricity Connected, Sewer Connected, Water Connected
Finance and Tax Information
- Home Owners Association Fee: 60.00
- Insurance Expense: 0.00
- Net Operating Income: 0.00
- Other Expense: 0.00
- Tax Year: 2024
Other Features
- Appliances: Dishwasher, Disposal, Electric Water Heater, Freezer, Ice Maker, Microwave, Range, Refrigerator
- Association Name: Lynn Baugh
- Association Phone: 352-236-2898,
- Country: US
- Interior Features: Eat-in Kitchen, Open Floorplan, Primary Bedroom Main Floor, Solid Surface Counters, Solid Wood Cabinets, Split Bedroom, Thermostat, Vaulted Ceiling(s), Walk-In Closet(s)
- Legal Description: SEC 12 TWP 15 RGE 22 PLAT BOOK 1 PAGE 036 HUNTERS TRACE BLK E LOT 7
- Levels: One
- Area Major: 34470 - Ocala
- Occupant Type: Vacant
- Parcel Number: 2736-005-007
- Possession: Close Of Escrow
- Zoning Code: R1
Similar Properties
Nearby Subdivisions
Alderbrook
Autumn Oaks
Caldwells Add
Chazal Dale
Dozier Stripling
Emerson Pointe
Ethans Glen
Fox Mdw Un 01
Fox Meadow
Glynwood
Golview Add 01
Heritage Hills Rep
Hicliff Heights
Hilldale
Hunters Trace
Non Sub
None
Northwood Park
Not In Subdivision
Not On List
Oak Hill Plantation
Oak Hill Plantation Ph 1
Oak Hill Plantation Ph I
Oakcrest Homesites
Ocala East Villas Un 01
One
Palmers Add
Pine Ridge
Raven Glen
Raven Glen Un 01
Reardon Middle Town Lts
Ridge View Acres
Sevilla Estate
Seymours
Silver Pines
Silver Pines Rev
Silver Spgs Forest
Smith Daughertys Add
Smith & Daughertys Add
Spring Hlnds
Springhill
St James Park
Stonewood 02
Stonewood Villas
Stonewood Villas Tr 21
Summit Place
Sunbrite Sub 1st Add
Tree Hill
Tree Hill Add 01
Contact Info

- One Click Broker
- 800.557.8193
- Toll Free: 800.557.8193
- billing@brokeridxsites.com



